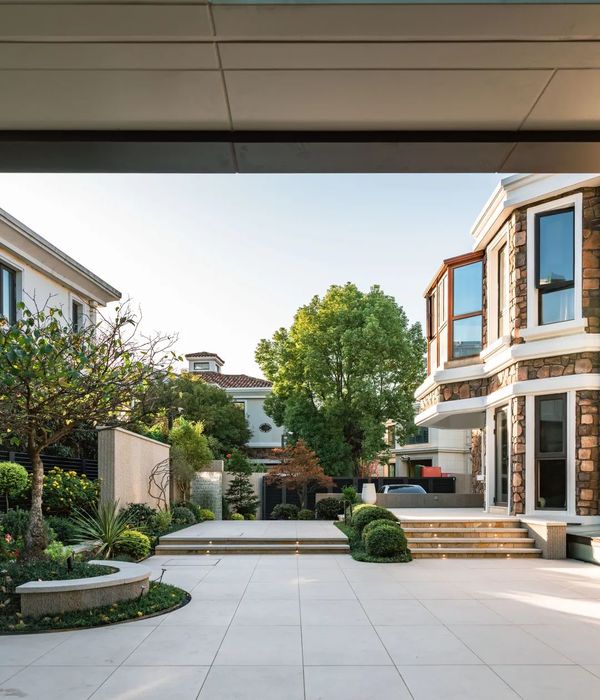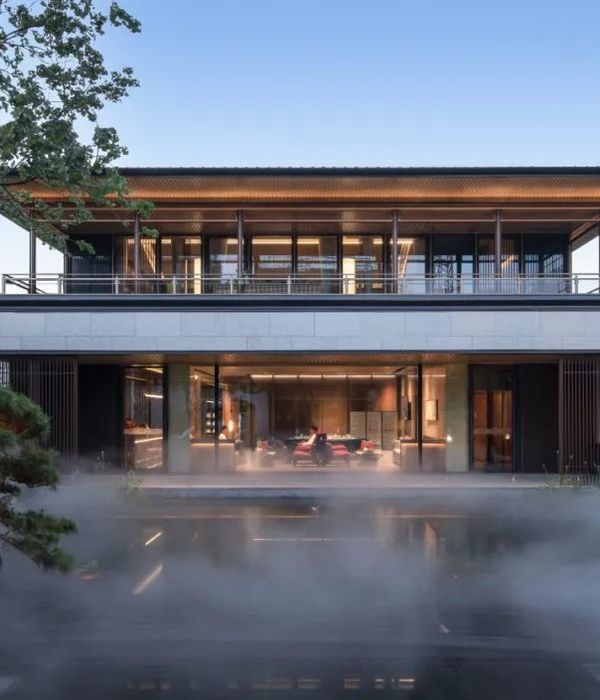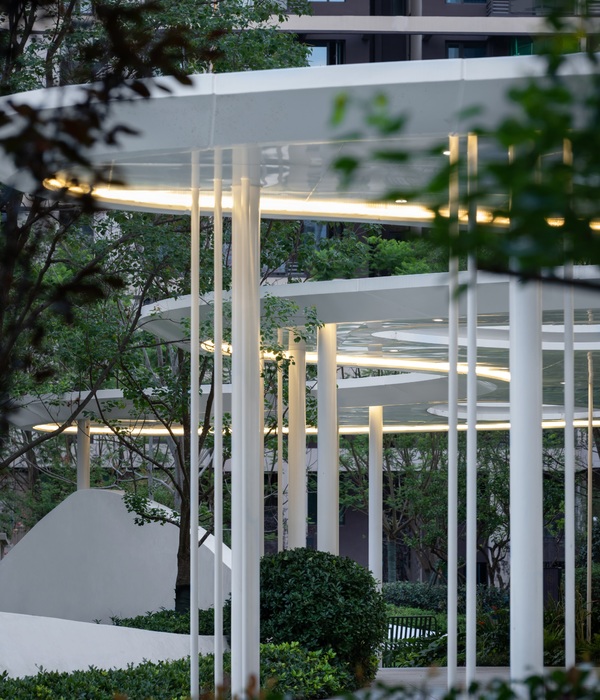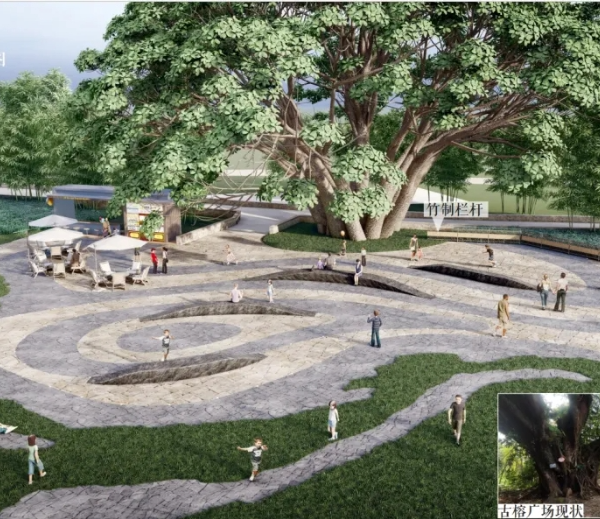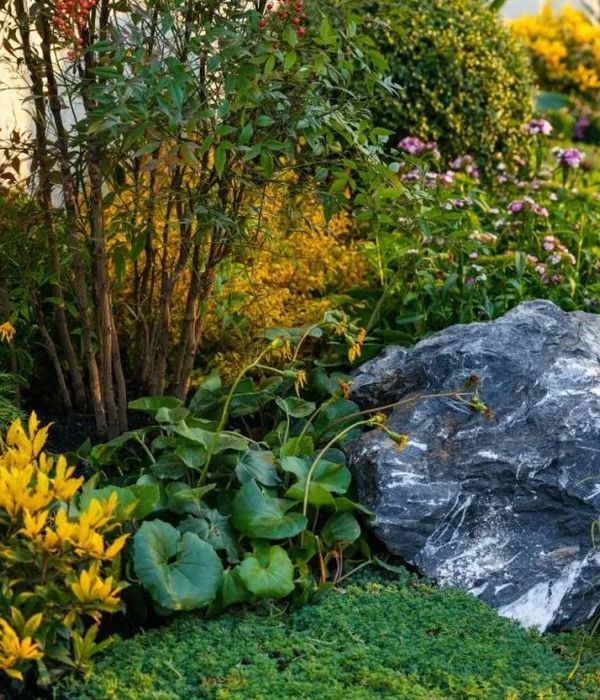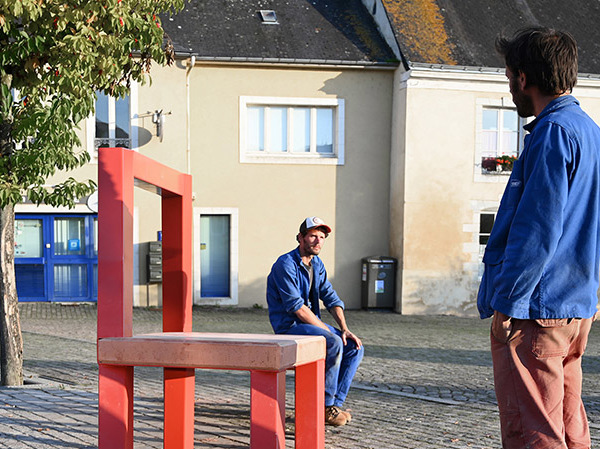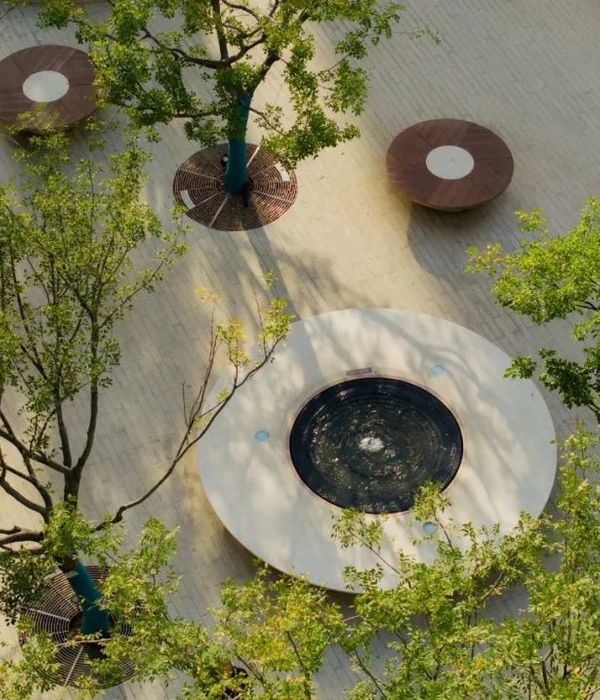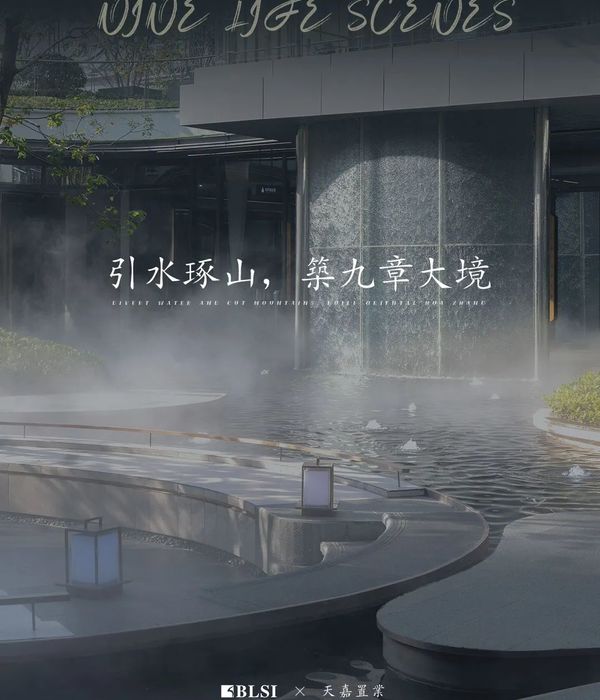Scandic Grand Central Helsinki is a hotel located in the centre of Helsinki next to the main railway station. The hotel was built into an old administration wing of the railway station and completed with a new development creating a closed courtyard in the middle. Two service buildings were demolished during the renovation and the courtyard that had been used as a parking and maintenance area was transformed into a verdant forest garden.
The core idea of the yard was to create a lush secret garden for the visitors to experience and enjoy. The composition, materials and plants of the yard were carefully chosen to create an atmosphere combining the Art Nouveau style of the old building with the architecture of the new extension. The yard is framed by diverse dynamic plantings composed by a mixture of domestic wild plants and eye-catching garden plants. A forest island forms the heart of the courtyard. A stone creek, filling up with storm water during rainy days, is meandering through the small forest. Walls, fences and pergolas quickly covered by climbers divide the yard into different functional spaces.
The courtyard serves as a serene entrance square for the hotel. It creates a circulation between different parts of the building, provides variety of recreational spaces, and serves an area for the building maintenance. The inclusive courtyard design includes disabled parking and bikes for the hotel staff and guests.
Sustainability has been an important theme of the design concerning both materials and construction as well as the use of the space. The paved areas consist of domestic natural stone with a low carbon footprint. Stones were used in different sizes and shapes depending on the needs and functions of the area. For example, the paving surface is smoother in areas where it has been crucial to achieve an inclusive passageway. The colour was carefully chosen to go well with the stone base of the old building. Boulders placed to protect the trees are recycled from the foundation of the demolished service building.
The over hundred years old building is established on wooden piles. To avoid structural decay anoxic underwater conditions and stable ground water levels are required. The urban runoff is filtered through the vegetation into the ground water to prevent decrease on the ground water levels. Also, the storm water off the roofs is infiltrated on site. The overflow is directed to sewer system only when the ground water levels have reached the maximum height.
The protective courtyard with the lush vegetation creates a pleasant microclimate. It offers protection from cold winds but also shade and humidity during hot summer days. The vegetation of the yard is designed to create new habitats and to support biodiversity in the middle of the dense city. The vegetation design combines natural species native to Finland as well as exotic plants more suitable for milder climate as a response to the rising temperature. Changing during the different seasons of the year the vegetation is also continuously offering interesting details for the visitors to explore.
Other designers involved in the design of landscape: Architects Soini & Horto
Project location: Helsinki, Finland
Design year: 2018-2019
Year Built: 2020
Manufacturer of playground equipment: Ateljé Lyktan for bollard lights
{{item.text_origin}}



