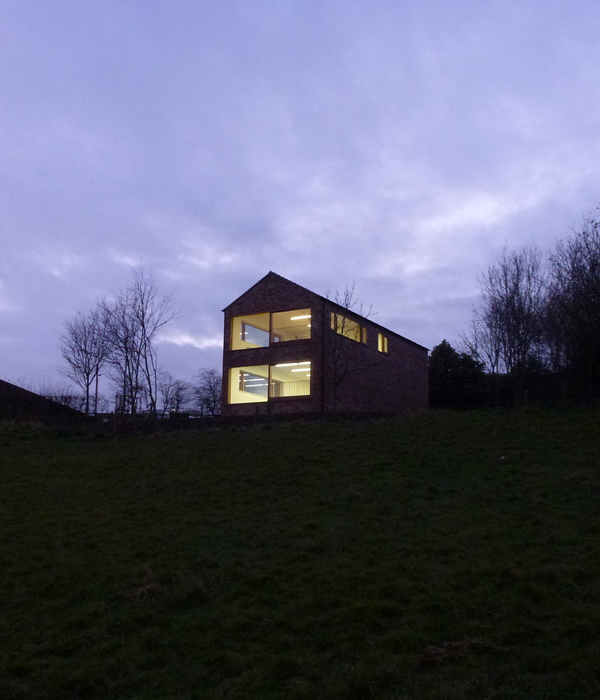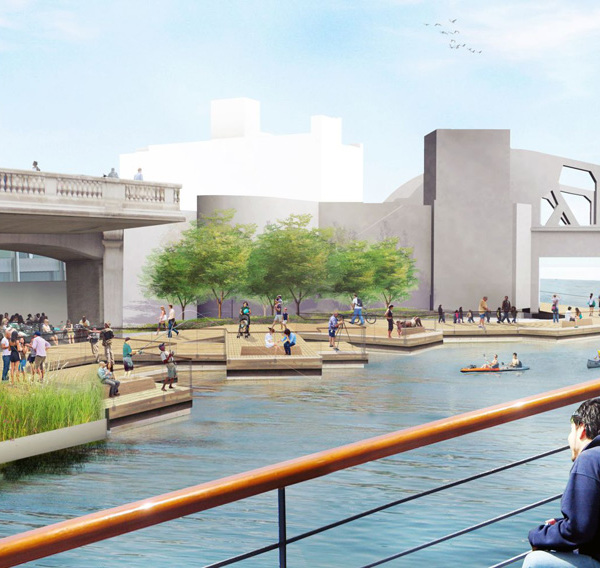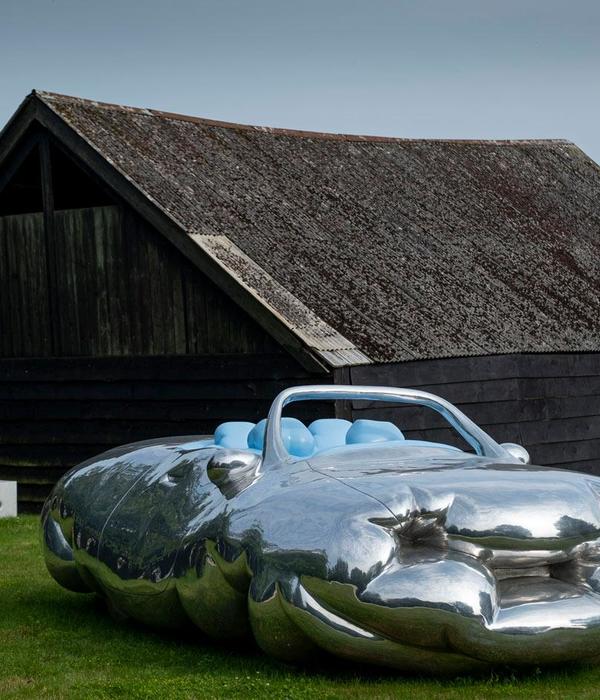- 项目名称:济南中海·阅麓山
- 项目地点:山东省济南市华山片区
- 业主单位:济南中海城房地产开发有限公司
- 景观设计:深圳市派澜景观规划设计有限公司
- 建筑设计:联创设计
- 建成时间:2023.10
柳杏行间门径幽,短桥浅水小清流。
没鸦麦野青无际,十里春山见卧牛。——清·朱照《城东村景物》清流汇一池浅水聚一方天地
潺潺清流跃动孩童间环绕盈盈笑语声
野青寻一处园中绿野体验清新明快的山林景致
行径
行至草木花林间
花浓叶茂,游乐其间
一片浪漫温馨之境
项目地北侧紧邻济南名胜景点之一卧牛山森林公园,西侧靠近华山风景区以及华山湖,南邻小清河公园,周边自然资源优渥,生态宜居。
The project site is close to Woliniu Mountain Forest Park, one of Jinan’s scenic spots, to the north, Huashan Mountain Scenic Spot and Huashan Lake to the west, and Xiaoqing River Park to the south. The surrounding natural resources are abundant and the ecology is livable.
▲场地资源
毗邻森林的居住环境
将森林理念注入场地空间
诠释全新绿色住宅
The living environment adjacent to the forest
Infuses the forest concept into the site space
To interpret the new green house
当森林介入自然的冲突与人为的空间共存创造一个自由生长出的艺术森林社区
When forest intervenes
Natural conflicts coexist with man-made Spaces
Create a free-growing artistic forest community
▲场地鸟瞰
『多功能复合型社区会客厅』形成以会客厅为中心的社区中心场地,增强邻里间的互动沟通,同时对居住场地生成归属感
Form a community center site centered on the meeting room, enhance the interaction and communication between neighbors, and generate a sense of belonging to the living site.
▲阳光映衬下温馨和煦的森语堂
▲园中漫游
夜幕下的森语堂一片宁静。
At night, the temple is quiet.
▲森语堂
抬高整块场地,利用高差界限社区休闲空间,以阳光草坪为核心,串联整个会客厅部分。同时满足无障碍要求,体现人性化设计。
Raise the whole site, use the height difference to demarcate the community leisure space, take the sunshine lawn as the core, connect the whole living room part. At the same time, it meets the requirements of barrier-free and reflects the humanized design.
▲简约的特色景墙
▲大口呼吸,感受山林间的清新自在
对称式的林荫夹道,打造尊贵精致的迎宾空间。
The symmetrical tree-lined corridor creates a noble and exquisite welcome space.
▲舒适宜人的归家道路
气势而精致的跌水水景,反映了尊贵的生活品质。
森语堂功能上满足住户全年龄段、全天候的休闲、娱乐、学习、看护等配套服务。业主可在繁忙的生活下寻一处宁静轻奢的休憩空间。
The imposing and delicate drop water feature reflects the noble quality of life. Senyu Hall functions to meet the residents of all ages, all-weather leisure, entertainment, learning, nursing and other supporting services. Owners can find a quiet and luxurious leisure space under the busy life.
▲精致轻奢的休憩空间
与森语堂相对望的活动场地,引入自然光影,打造自然舒适的户外休憩空间。
The activity venue facing the Senyu Hall introduces natural light and shadow to create a natural and comfortable outdoor rest space.
▲清泉林涧
互动水钵将儿童与大人汇集于此,林泉声与笑语声交相呼应。
The interactive water feature brings together children and adults, and the sound of the forest springs echoes with the sound of laughter.
清泉林涧
『健康阳光活力场』链接社群理念,关注不同群体需求,打造运动健身场所、丰富健康的生活运动体验。打造舒适的运动环境,让住户更加愿意走出家门,参与到社区交流活动中。
Link the concept of community, pay attention to the needs of different groups, create sports and fitness places, and enrich the healthy life sports experience.
▲绿色森系活动场地
通过植物设计手段,营造森林意境,看红花绿柳、落英缤纷,感受四季流转的时光印记。
Through the means of plant design, create a forest mood, see the red flowers, green willow, fall colorful, feel the four seasons circulation of time imprint.
▲自然简约的植物
结合场地在标准化的基础上进行升级再设计,在登高面及开敞地块放置放置起点标识、转弯标识和活动区标识。
Based on the standardization of the site, the starting point signs, turn signs and activity area signs are placed on the ascending surface and open plot.
▲社区环跑道
聚沙成塔,聚树成林
将山林景色纳入咫尺社区间
与山为邻,与森林同居,与自然共生
一园尽览山色丽景
全区纵享绿色新森居
Gather sand into a tower, gather trees into the forest
Incorporate mountain scenery into the neighborhood
Living with the mountains, the forest, and the nature
The garden overlooks the beautiful scenery of the mountains
The whole district enjoys the green new forest House
项目信息
项目名称:济南中海·阅麓山
项目地点:山东省济南市华山片区
业主单位:济南中海城房地产开发有限公司
景观设计:深圳市派澜景观规划设计有限公司
建筑设计:联创设计
景观摄影:林绿摄影、琢墨建筑摄影
设计时间:2020.09-2021.07
建成时间:2023.10
{{item.text_origin}}












