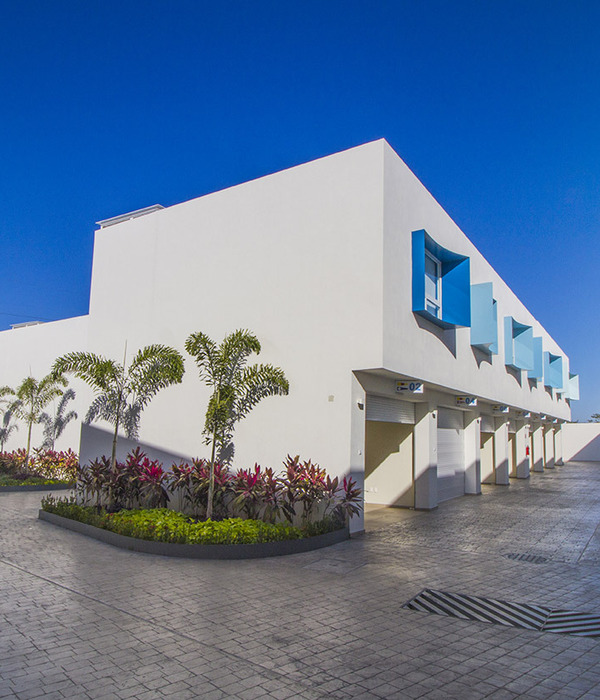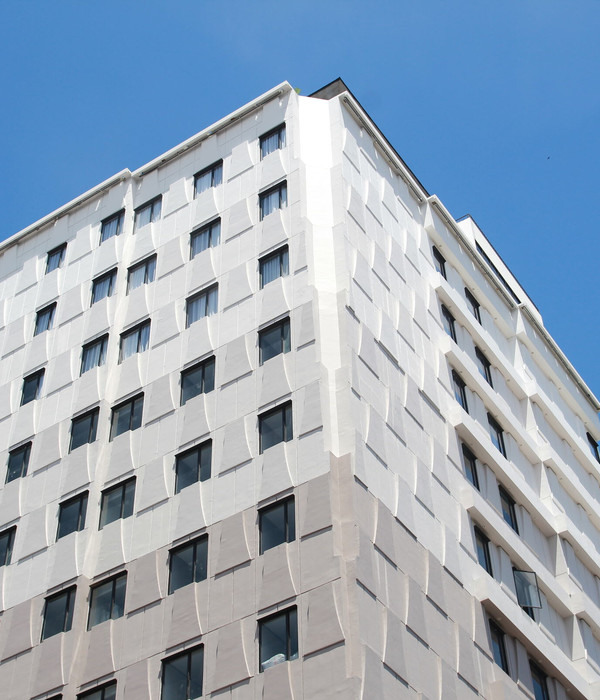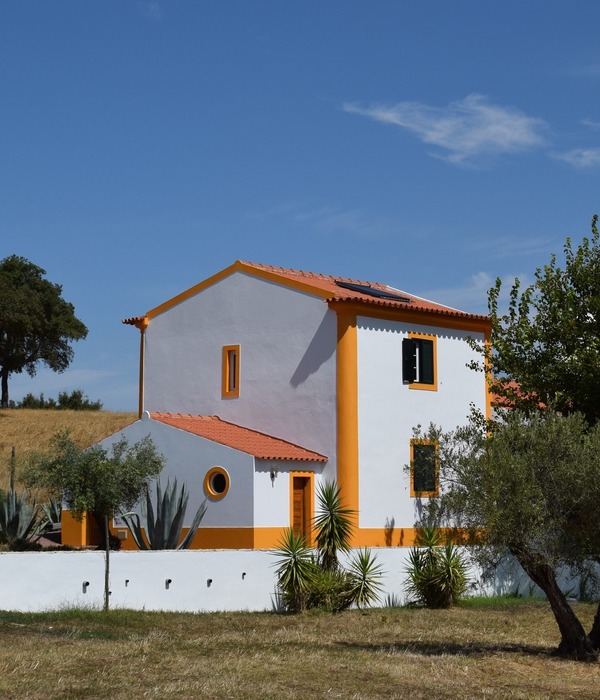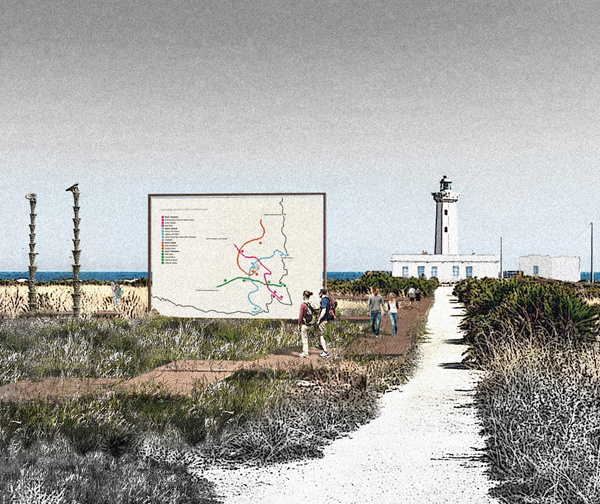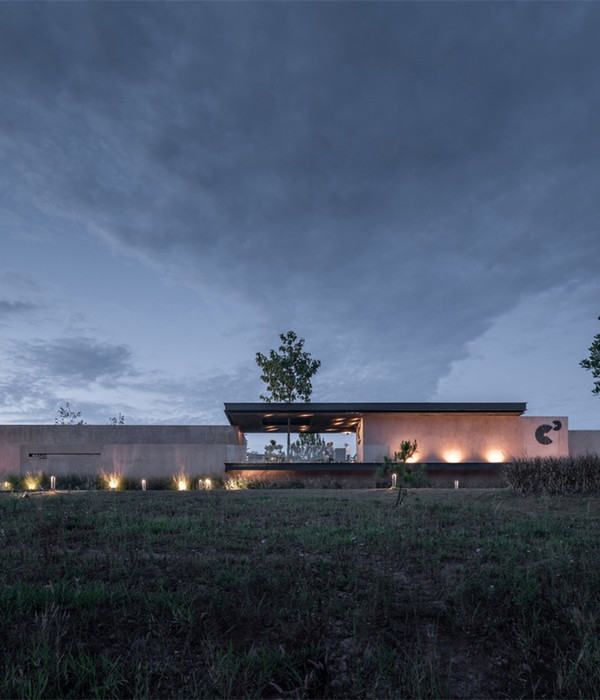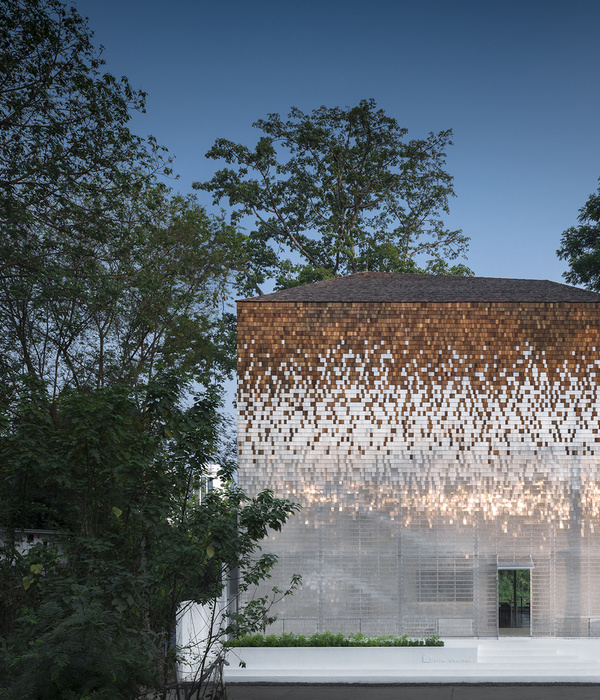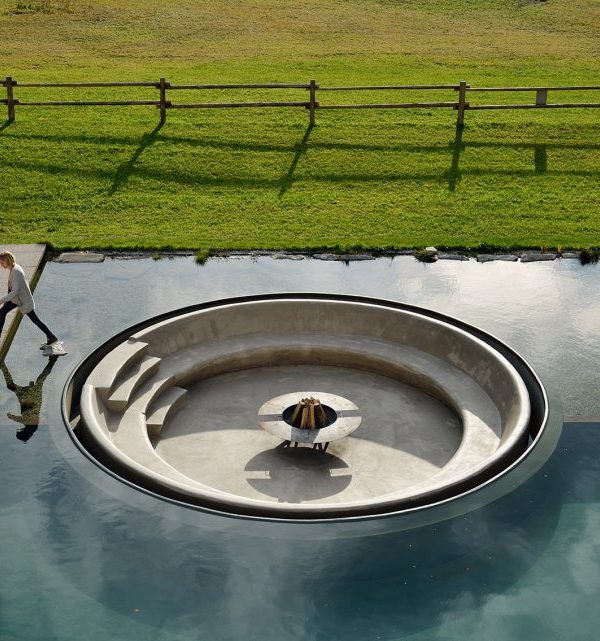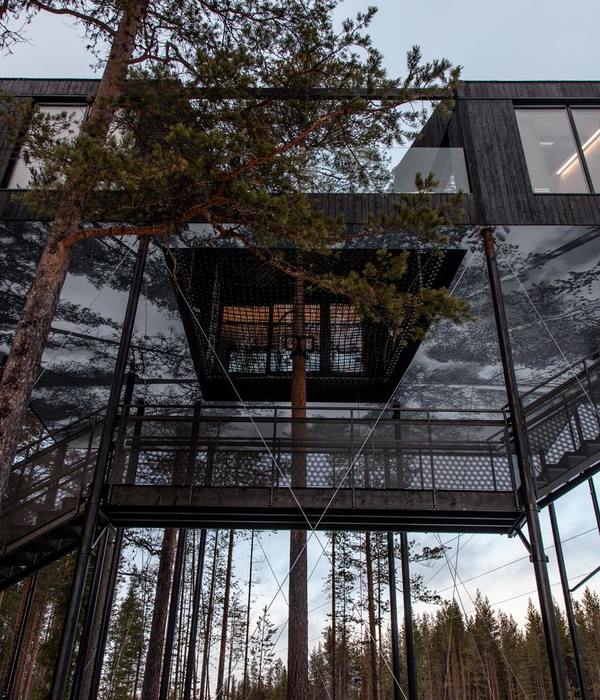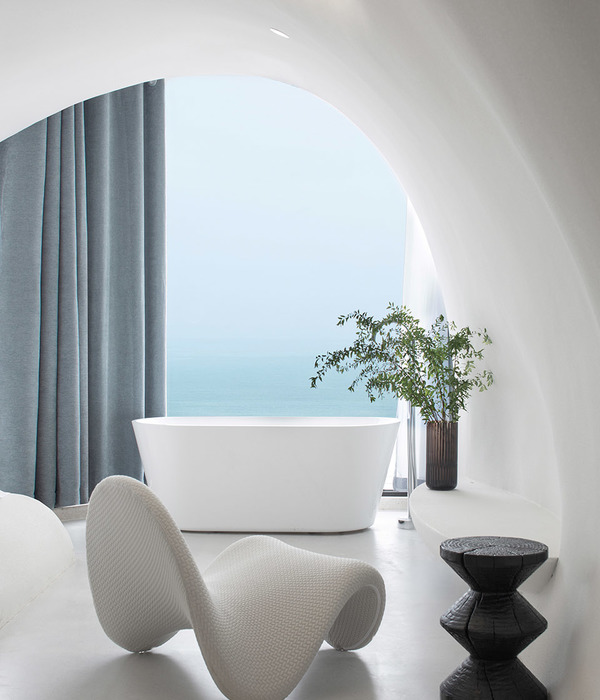Architects:Saisei Kenchiku Laboratory
Area:602m²
Year:2022
Photographs:Tomoyuki Kusunose
Structure Engineering:SSKK Laboratory
Architects:Saisei Kenchiku Laboratory + Toyoaki Kamimoto
Lighting Designer:Izumi Okayasu
Environmental Architects:Keiichiro Taniguchi
Country:Japan
Text description provided by the architects. This project is to legalize and utilize a 53-year-old illegal building in Kanda Nishiki-cho. Both sides of the building had public open space, but because the building was blocked there, it was not being used effectively. We try to create a new public façade that would enhance the value of both the building and the surrounding open space through the process of legalizing the illegal state of the building by "reducing the structure ".
The exterior wall line was set back to the same level as both adjacent buildings, the floor was reduced, and the existing frame was left in place. This allowed a "thick surface" with the existing frame overlaid on the new setback facade to appear in the public open space. By reducing the structure, minimal earthquake reinforcement was achieved without restricting the way of using the place, and the amount of reinforcement was successfully reduced to approximately 30%.
The existing building was planned to maximize the private area and minimize the common area. By reducing the building, the void, which runs through the entire floor from the basement level, was recreated as a common space with evacuation routes, vertical flow lines, lighting, and facilities, exposing it to the city. In addition, the atrium space takes in light from the north and functions as environmental equipment that serves as a wind catch for the breezes created by the buildings.
The balcony space created by the reduction of the structure has the character of "inside like outside" and "outside like inside," respectively, and the existing homogeneous space has been transformed into a space with two faces. These two aspects are continuously connected by the U-shaped one-room plan. The "thicker surface" created by the "reduced structure" creates a public area within the city, a space that enhances the value of offices and existing public open space. We hope that the process of legalization will renew the architectural and urban framework and trigger a chain reaction of “SAISEI” culture in the area.
What's SAISEI? SAISEI is a core concept of how we face architecture. SAISEI does not mean preserving and extending the life of everything through renovation. Regardless of any method used, such as new construction or renovation of existing buildings, "SAISEI" is a state of rebirth in which the memories and culture of a place are carefully read and understood, and the atmosphere and atmosphere of the place are inherited.
Project gallery
Project location
Address:Tokyo, Japan
{{item.text_origin}}


