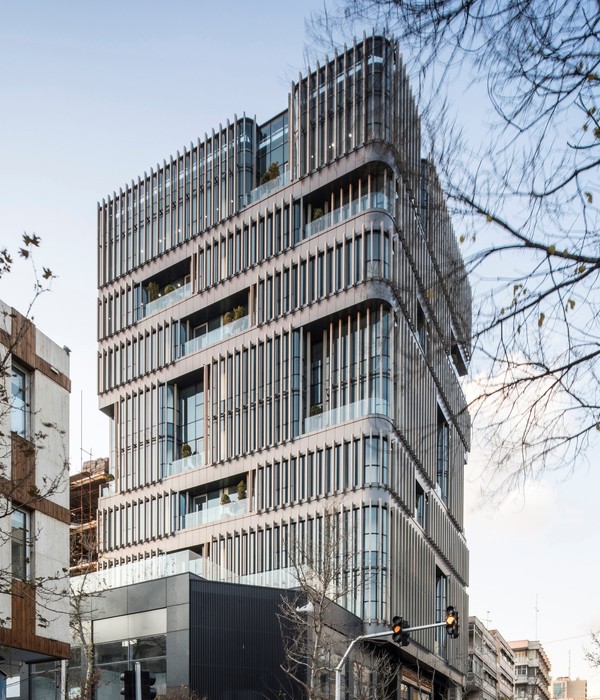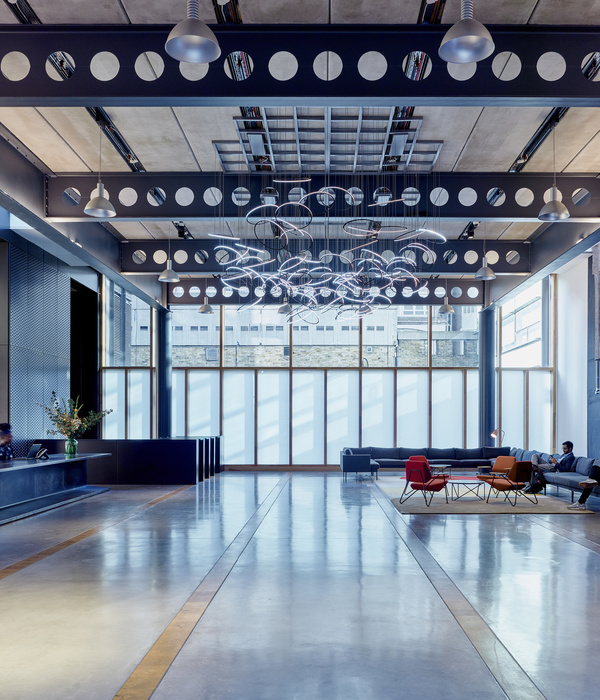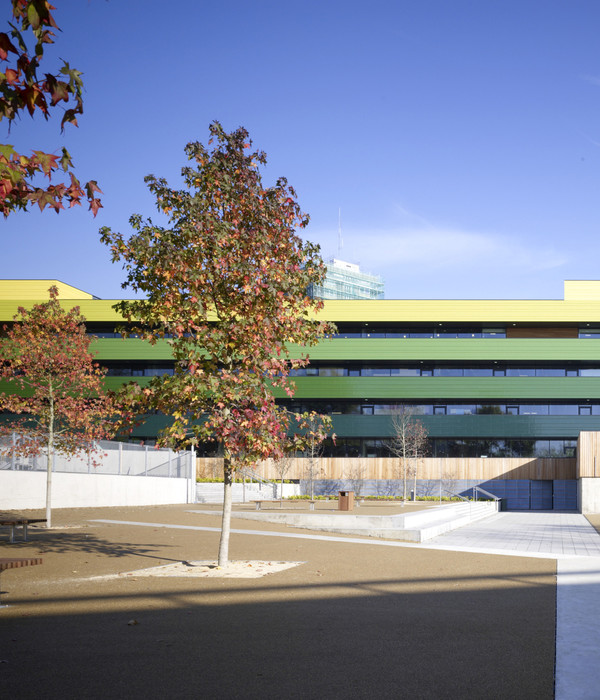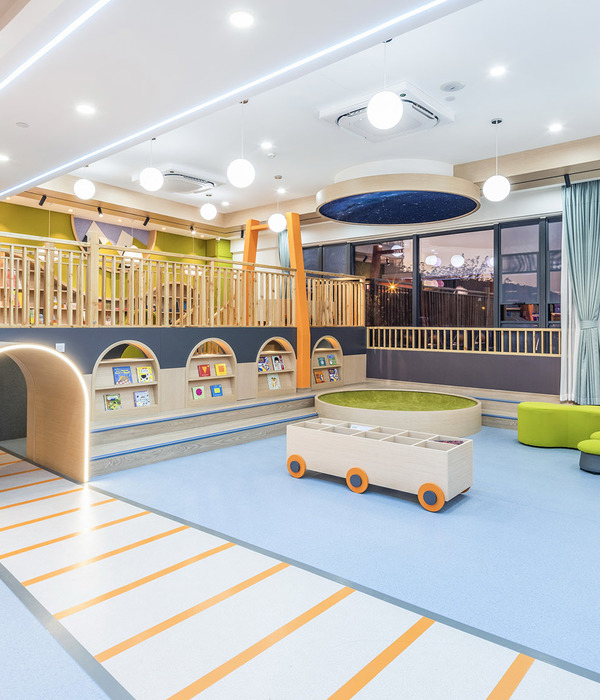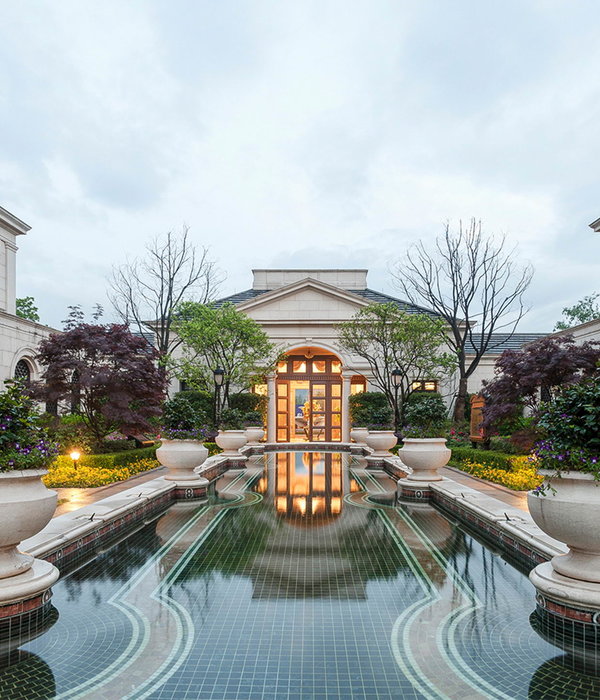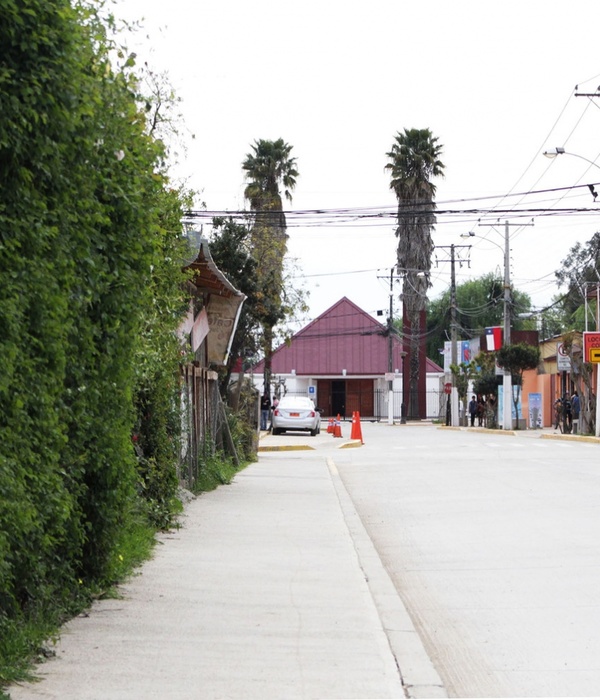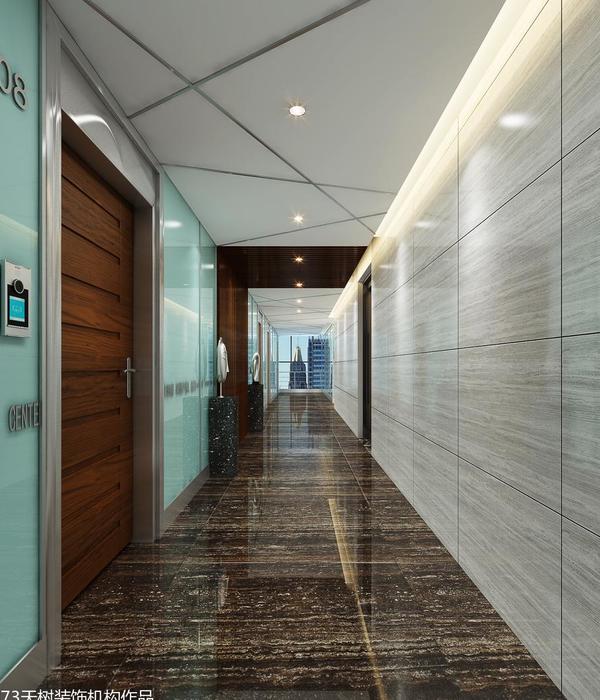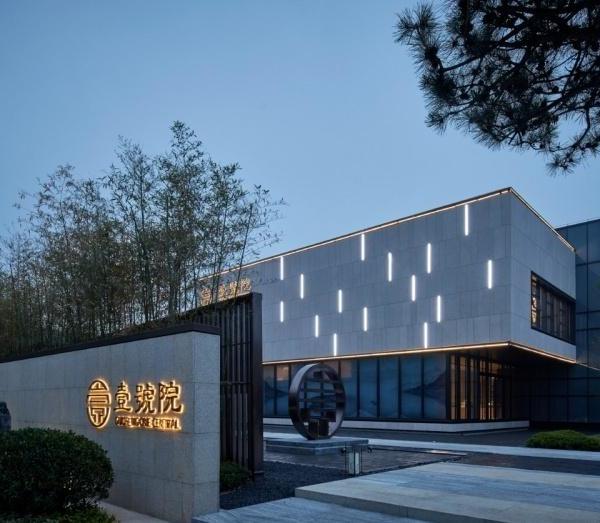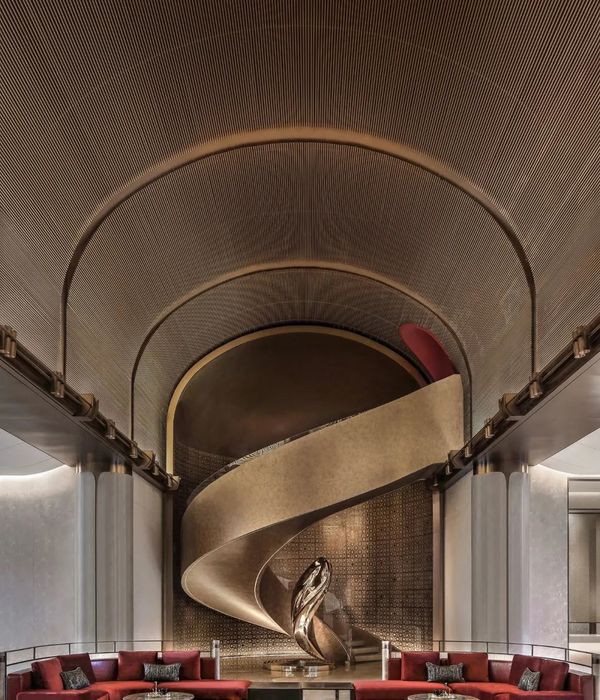鹿特丹Erasmus大学正在同步进行校园的更新改造和可持续性教育建筑的落实。最近开放使用的这座名为Polak的综合性教学楼,也表明着学校的目标:成为荷兰生态可持续校园的新标准。同时,这座由Paul de Ruiter architects一手打造的节能建筑,在建筑空间上体现了学校教育模式向小班化的转变。
Campus renewal and sustainability ambitions go hand in hand at Erasmus University Rotterdam. In the newest addition to the campus, the multifunctional educational building called Polak, the university’s ambition is emphatically manifested: to be among the most sustainable campuses in the Netherlands. The energy-efficient building, of which both the interior and the exterior are designed by Paul de Ruiter architects, fits into the new educational strategy of the Erasmus University, aimed at activating, small-scale education.
这座五层的建筑拥有600个座位,灵活的结构让室内空间可随教学需求的改变而作出调整。在最初的数年中,Polak还需要留出部分空间供学校图书馆临时使用。而在不久的未来,科学团体将进驻建筑。这也是Polak对于当前教育形势和未来发展趋势的回应。
The five-story education building with more than 600 modern study places has a flexible structure with space for a substitution program. During the first few years Polak also building houses temporary work places from the university library. In time, the building must be providing accommodation to the scientific community. In this way, Polak is responding to current educational trends and future developments.
▽ 适应不同需求的学习空间, study places according to different programs
关注使用群体 Focus on users
室内功能的设置关注使用群体的不同需求。建筑底层为商业空间,包括理发店、洗衣房、储物柜、校园商店和一个可充当教室的大空间。此外还有一个印刷中心,学习用品店和职业介绍所。
The interior of the education building focuses completely on the needs of different users. The plinth offers space for retail, including a hairdresser, a launderette, safes, a campus store and a temporary lecture hall. The foundation of the building is completed by a printing service from Canon, a Studystore and the employment agency Randstad.
▽ 建筑底层大教室,ground floor lecture hall
为了保证大量学生能够迅速的进出课堂,大教室都集中在建筑的二层。而喜欢独自或以小组形式学习的学生,则可顺着环绕天井的螺旋楼梯拾阶而上,在更高的楼层中寻找安静独立的自习空间。
To make sure large groups of students can move freely between the entrance and their lectures, the lecture halls are located on the first floor. Students that prefer to study independently or in small groups find a calm and quiet study environment on the floors above. A long, spiral staircase wraps itself around the atrium’s floors and guides students to the upper study areas.
▽ 二层教室,first floor lecture rooms
▽ 天井,atrium
自然采光的天井连接了上下楼层。在阳光明媚的日子里,顶部太阳能板的阴影投射下来,在天井形成了独特的肌理。
A natural light-flooded atrium connects every floor to each other. A unique feature can be found in the glass atrium roof that incorporates solar cells which are, if the sun shines, visible throughout the atrium as shadow patterns.
▽ 天井, atrium
环保材料的运用和自然通风系统 Sustainable materials and natural ventilation
Erasmus大学成为荷兰生态可持续性的校园典范的目标,让这次室内设计在材料的选择上十分慎重。大量的木质内饰配以黄色、橙色和橘红色的点缀,让空间纯净而温暖。因政府政策而被砍伐的树木在Polak得到新生,二楼六米长阅读桌的原材料便是取自于这些“城市木材”。同时,所有的涂料都是基于天然树脂制成的。
Erasmus University aspires to be among the most sustainable campuses in the Netherlands. The materials used for the interior of Polak building contribute to reach this goal. The interior comes across as pure and warm because of all the wood used, as well as the recurring colors yellow, orange and orange-red. For example, The 1st floor’s reading tables, 6 meters in length, have even been made from ‘urban timber’, that is, from trees felled by Rotterdam city council. Any coatings are based on natural resins only.
▽ 建筑内饰 interior
此外,建筑还纳入了一套气候监控系统,并希望通过良好的隔热,自然通风和少量的人工干预达成节能的目标。新鲜空气可通过立面百叶上人工控制开合的小孔进入室内。百叶条的尺寸根据其在立面所处位置有所区分,成功阻隔了过于猛烈的阳光。所有的这些措施,让建筑在得到荷兰官方认证的环保测试GPR中拿到了8.5分的高分。
In addition, Polak Building has incorporated a climate control system, and optimal insulation, natural ventilation and minimal technical installation. Unique is the façade, where fresh air flows in via hatches, that can be opened manually, in the louvers. Differences in depth of the slats help protect the glass from direct sunlight while providing shade at the same time. All together, these sustainability measures are to result in a GPR rating of 8.5. GPR is an officially recognized Dutch measuring instrument used to calculate a building’s environmental friendliness.
▽ 外立面,façade
▽ 立面细部设计,details
▽ 线图,line drawings
Client: Erasmus University Rotterdam
User: Erasmus University Rotterdam
Location: Woudestein Campus, Rotterdam
Gross floor area: 8.400m
2
Program: Multifunctional education building
GPR score: 8.5
Start design: March 2012
Start construction: May 2014
Completion: September 2015
Project architects: Paul de Ruiter and Noud Paes
Project team: Marlous Vriethoff, Laura van de Pol, Richard Buijs, Marieke Sijm
Adv. construction: Van Rossum, Amsterdam (NL)
Adv. installations: VIAC, Houten (NL)
Adv. building physics: LBP Sight, Nieuwegein (NL)
Adv. construction costs: bbn adviseurs, Houten (NL)
Electrical engineering: Croon, Rotterdam (NL)
Mechanical engineering: Wolter & Dros TBI Techniek, Amersfoort (NL)
Contractor: SMT Bouw, Rosmalen (NL)
Constructor: Palte, Valkenburg (NL)
Interior architect: Paul de Ruiter Architects
Landscape architect: Juurlink[+], Rotterdam (NL) and bureau JvantSpijker, Rotterdam (NL)
Photographer: Jeroen Musch, Tim van de Velde, Sebastian van Damme
English Text: Paul de Ruiter architects
MORE:
Paul de Ruiter architects
,更多关于他们:
{{item.text_origin}}

