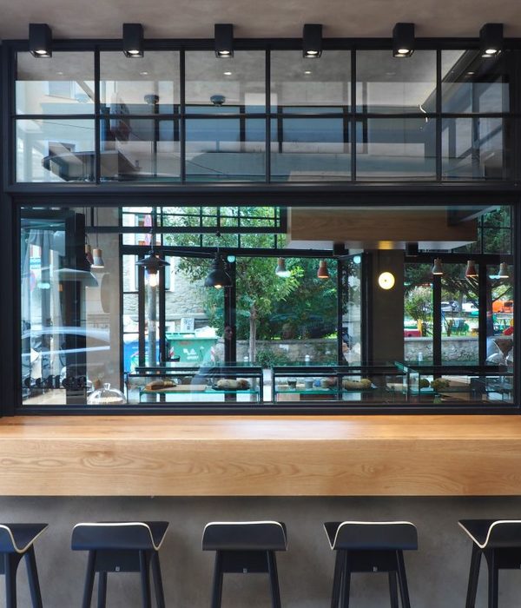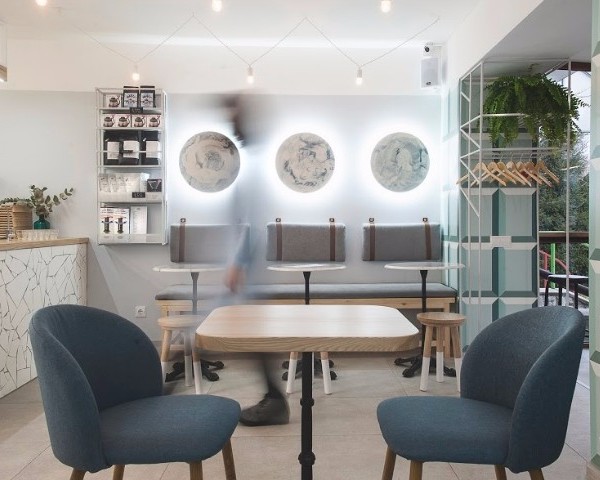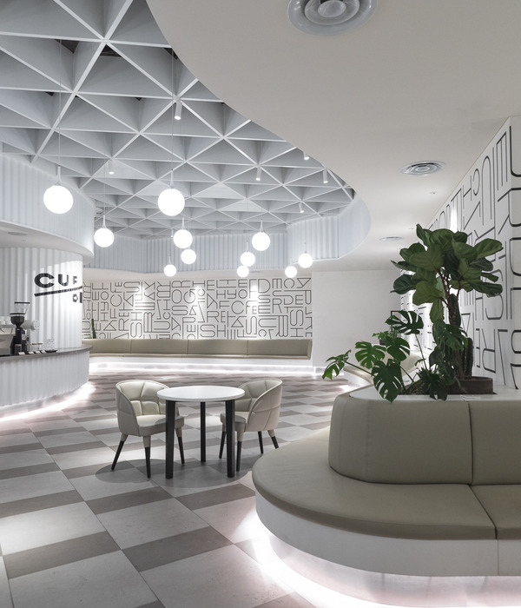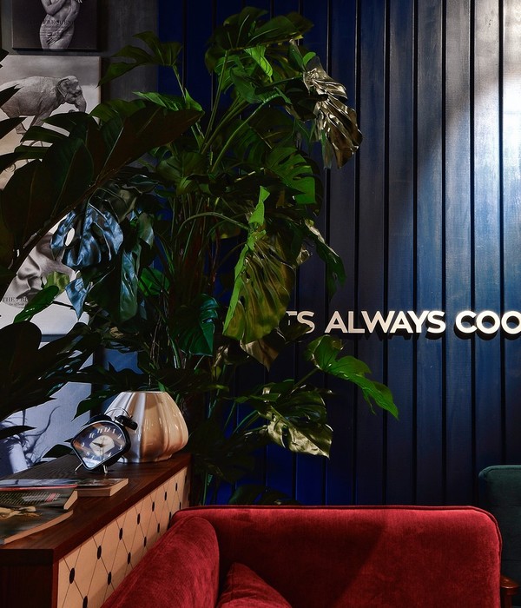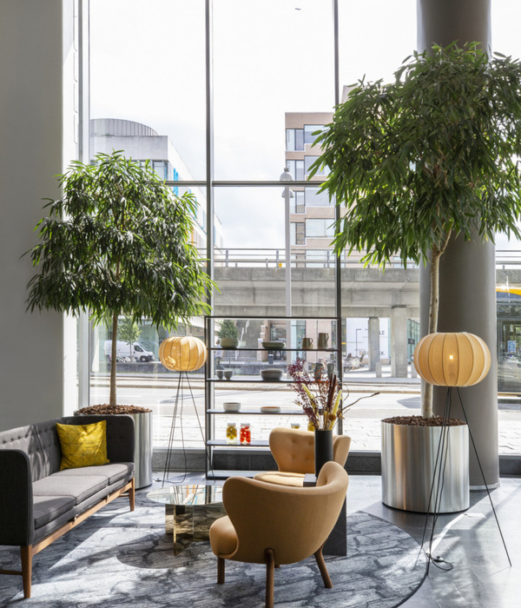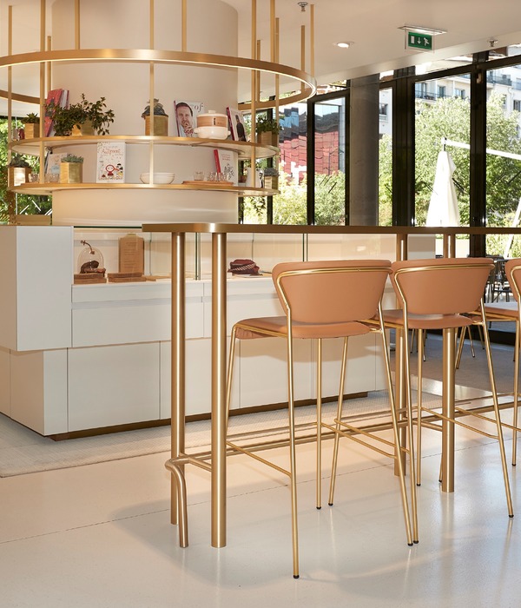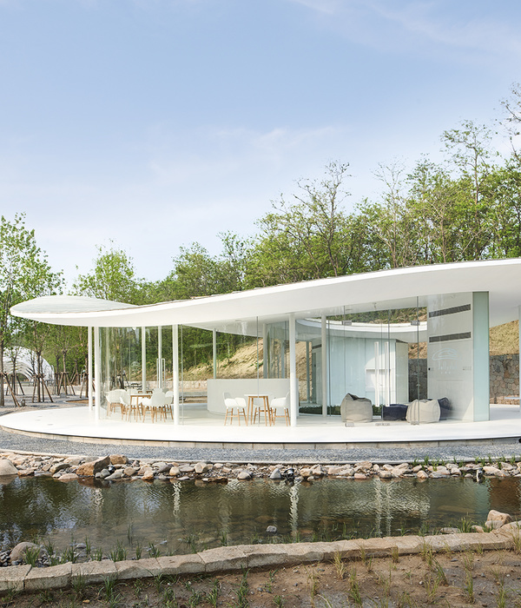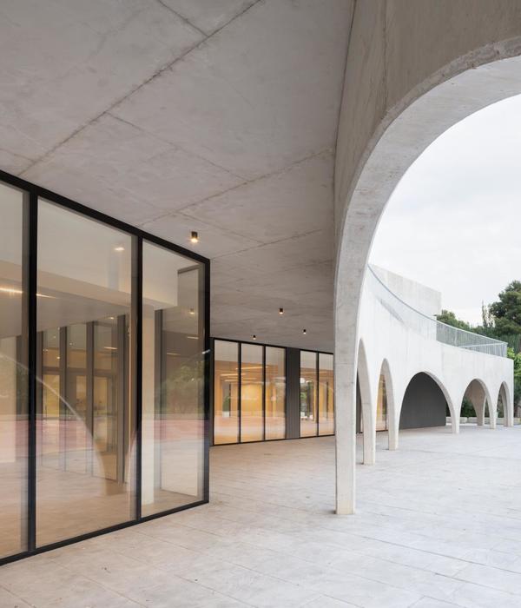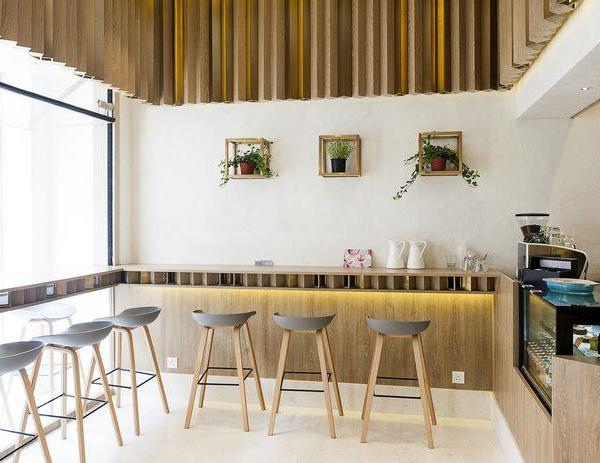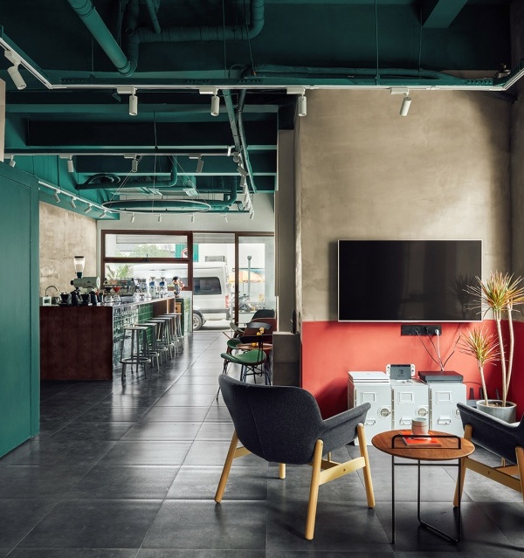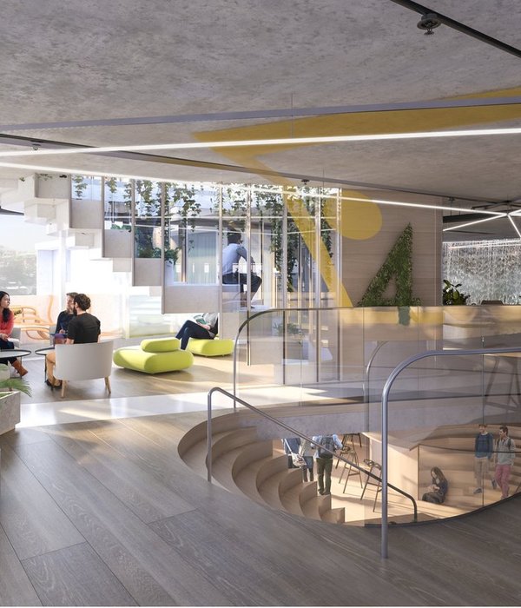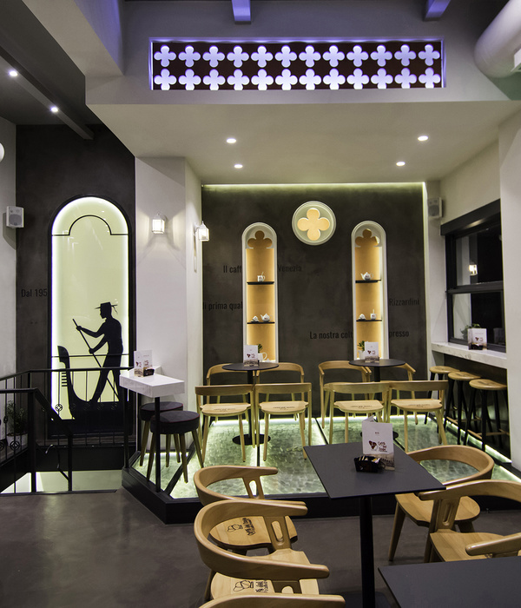Architect:i.s.m.architecten
Location:Antwerp, Belgium; | ;
Project Year:2019
Category:Restaurants
AMOR is a bar and restaurant interior we designed in active collaboration with Michiel Thys (with whom we previously collaborated for a.o. cafés Walvis and Vitrin). De Roma engaged Michiel Thys as a consultant and designer on the overall concept, and he then approached us for the architecture and interior design.
From the outset of the project, the vastness of the existing space posed a challenge. To tame this expanse, we relied on different strategies to help us structure and define, and ultimately coax the interior into its new form and function. Within the design process, we conceived a set of allies to help us redevelop the space.
Dividing the space into two parts was the first step, a bar in front and a restaurant in the back. The bar volume (THE BOOMERANG) acts as an interlocutor as well as a separator of the two functions. The design and materiality express this dual role. Recurring elements and materials ensure continuity, whereas the differentiation in design emphasizes the intrinsically different character of both parts.
The front part/bar consists of a set of interconnected spaces. The first two spaces cover the full width of the premises and form an L-shaped area together with the central bar. A fixed sofa bench (THE SHARKTOOTH BENCH) lends the room a particular dynamic and intimacy.
The back part/restaurant consists of one abundant space with ample daylight, of which the darkest area with the lowest ceiling height became the kitchen and storage. The existing wooden structural ceiling was kept visible to maintain a maximum height and, at the same time, introduce a warm material into the palet of this larger space, as well as to emphasize its different atmosphere. We added a wooden frame to the skylight openings to accentuate them as a light source.
Alongside the right and back wall, we introduced a fixed sofa bench (THE FILLET) familiar to the one in the bar section, but with a much lighter chassis: a row of slender legs at the front and wall mounting at the rear. In the corner, a stainless steel mirror flanks the back of the sofa. This variant fits in with the lighter mood of the space itself.
Individual furniture sculptures (THE ISLANDS), decompose the vast space in the middle and provide more intimate seating, buffered by plants.
Three floor-to-ceiling curtains serve as a colorful backdrop. A silver-colored curtain can separate the restaurant from the bar. Two dark green velvet curtains can cover the kitchen wall and create a partition between the central bar area and front part, for smaller events.
We used the same types of chairs and tables for both parts, but with a different finish: marble tabletops and green chairs for the bar, black MDF tabletops, and black chairs for the restaurant.
The fourth space takes the shape of a corridor and serves as a transition space between the bar and restaurant and the sanitary area. While a hall is often a functional under-utilized space, here it fulfills a dual function as a peninsula to the bar area. The bench seat of the adjacent space protrudes through a wall opening to leak into the corridor (THE LIP). The visual connection encourages visitors to find their way to the back along the central bar volume.
1. EKOply - recycled plastic plywood alternative, anthracite (bench base)
2. ShowTex - stage fabrics (curtains)
3. Red fiberboard, varnished, matt, natural colour (bench seating + bar ceiling)
4. Birch plywood, varnished, matt, tinted green (bar counter volume + kitchen wall)
5. Carrara marble (bar counter top, tops of front tables)
6. Polished concrete floor, natural colour (existing floor)
a. LRNCE - wall hangings - 3 pieces: NAIROBI, AZRAQ, AFAF
b. HAY - Chairs - Soft Edge P10 Black Powder coated steel - 2 seating finishes: Dusty green and Black
c. FRAMA - E27 wall fixtures
▼项目更多图片
{{item.text_origin}}

