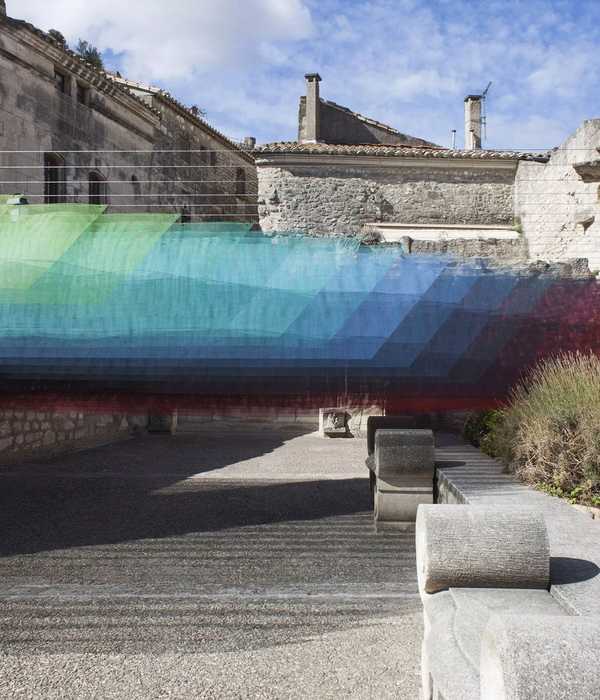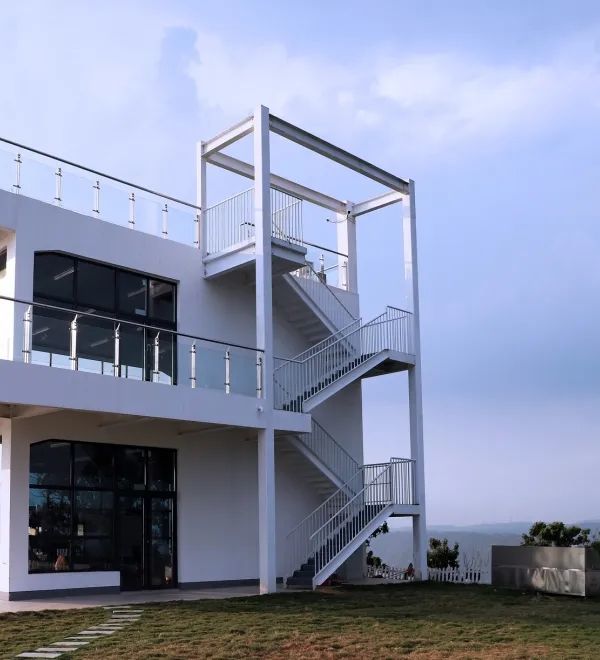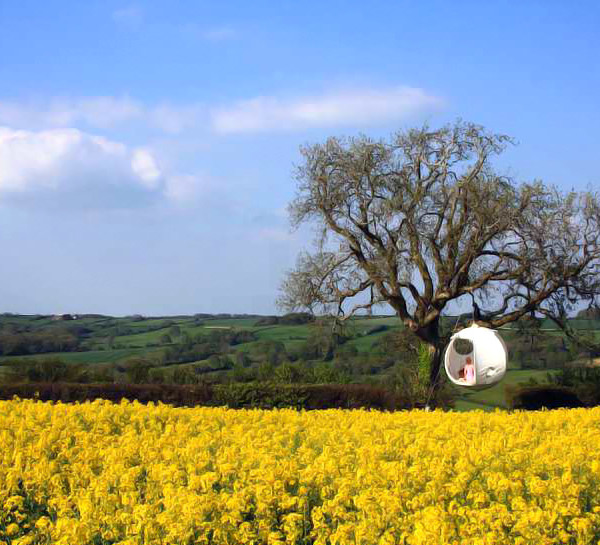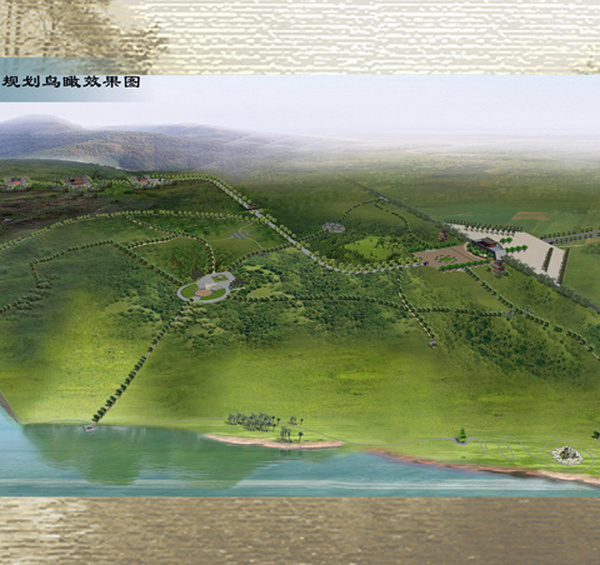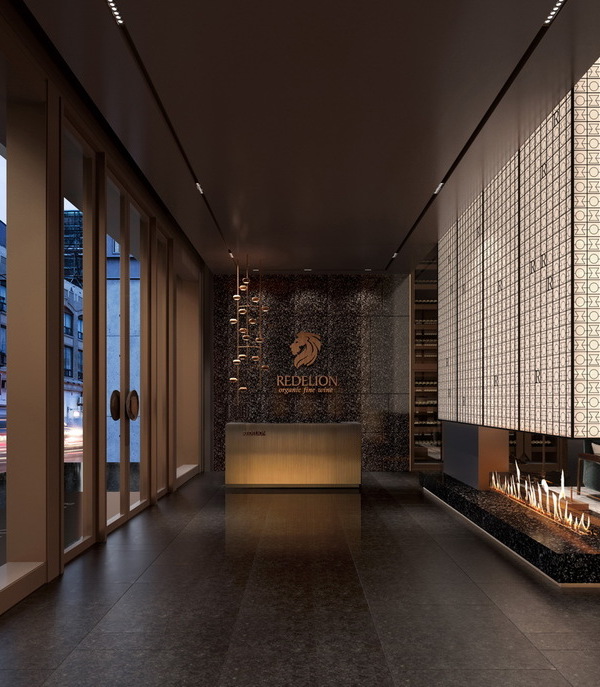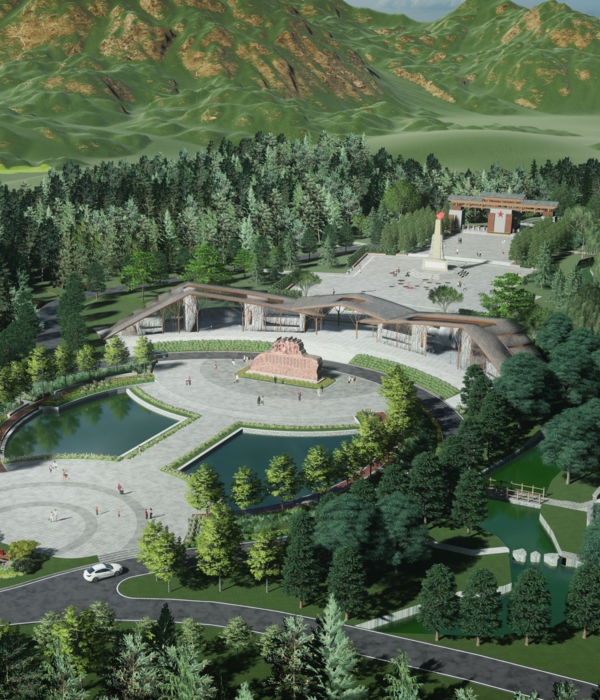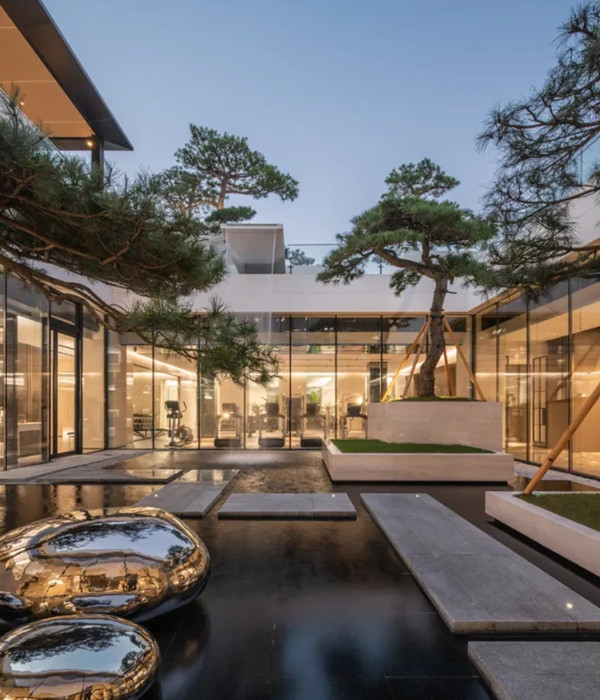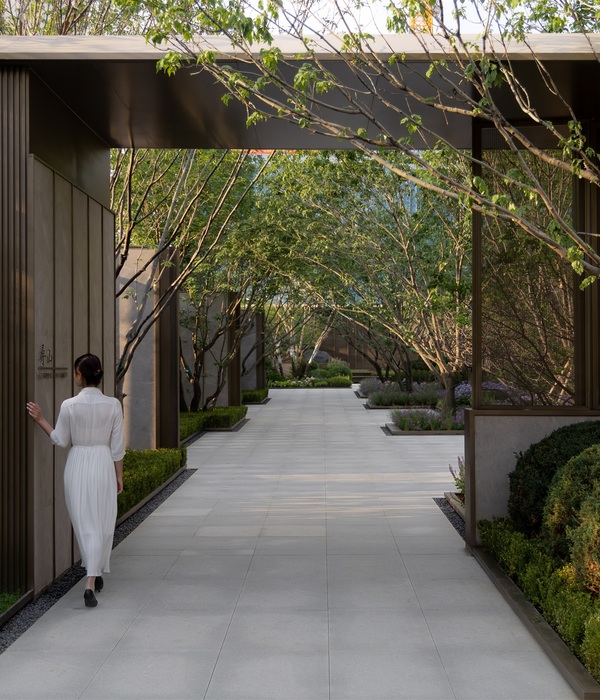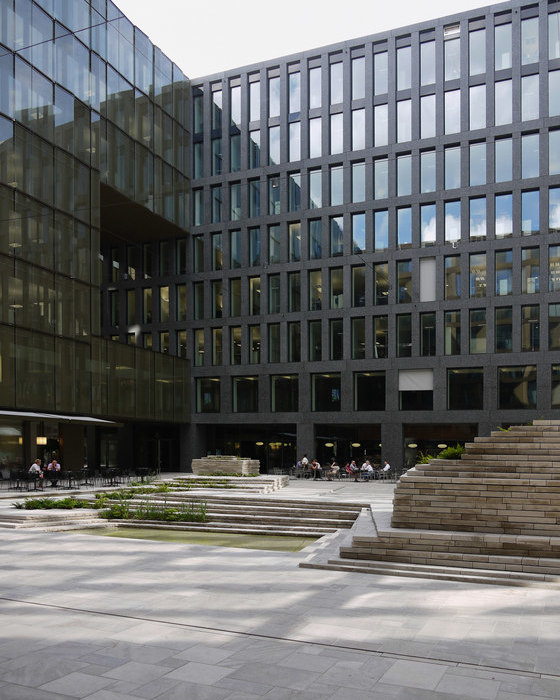Architect:CLOU Architects
Location:China
Category:Masterplans
CLOU envisions the Super Tent as a plug-in recreational shelter and a dynamic urban generator which can either enter into a symbiosis with the existing context or can become the focal point of a newly built district.
It is our observation that the enormous footprint of a conventional mixed-use archetype, and more so its duplication throughout the city, creates a state of ‘urban tristesse’. Entrances to shopping malls are ‘black holes’ in the urban fabric which contribute to the lack of physical and social connectivity in the urban structure.
The tent provides cover for recreational activities. Its permeability evades social exclusion and marginalisation of public space while offering expandable solutions for commercial program. As a prerequisite for a well-functioning city hub, public transportation has been anchored at the centre of the Super Tent rather than being placed on the perimeter of the city block.
▼项目更多图片
{{item.text_origin}}

