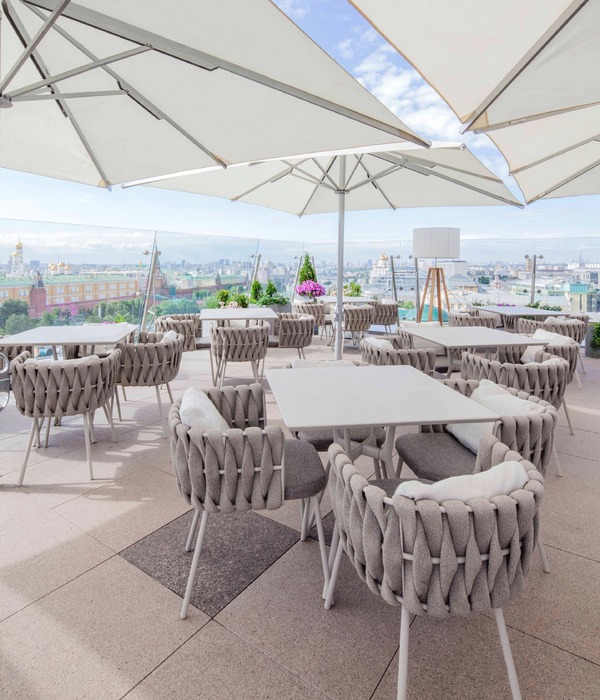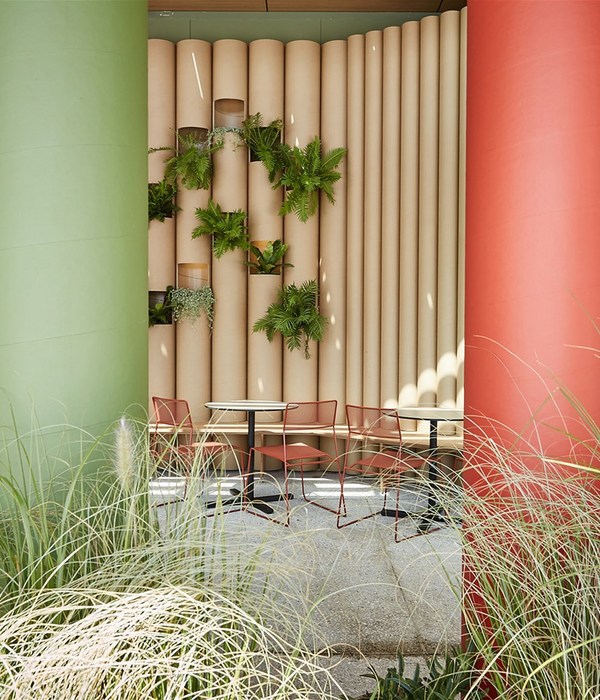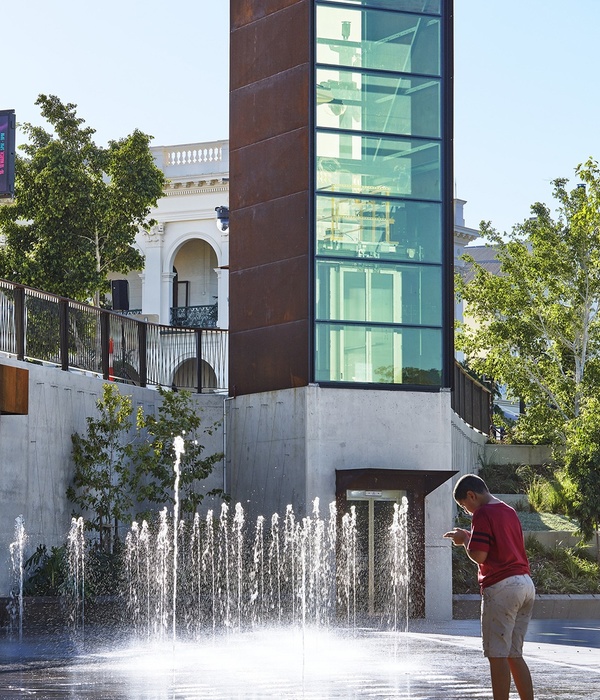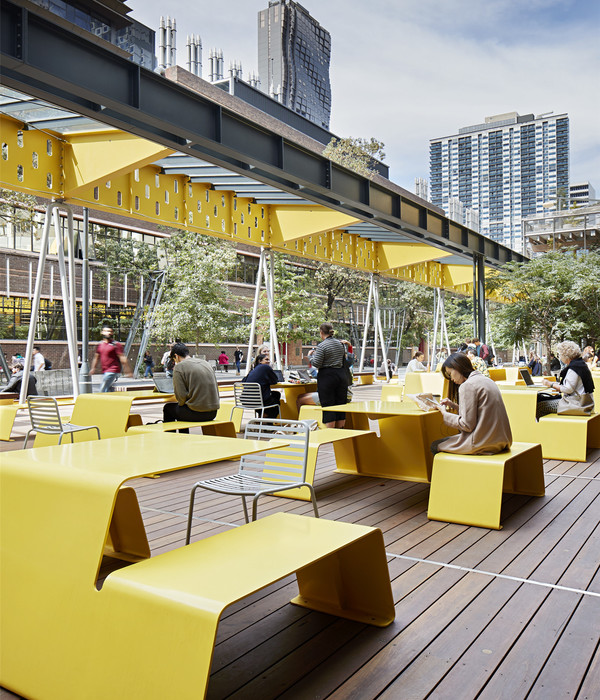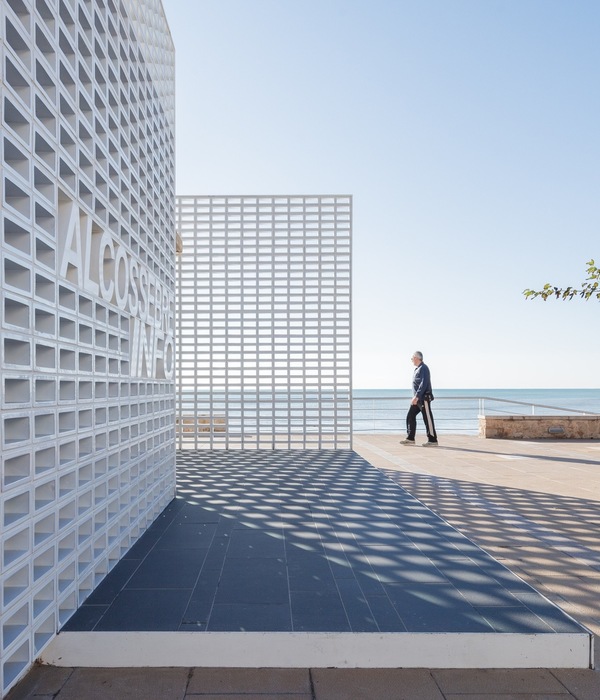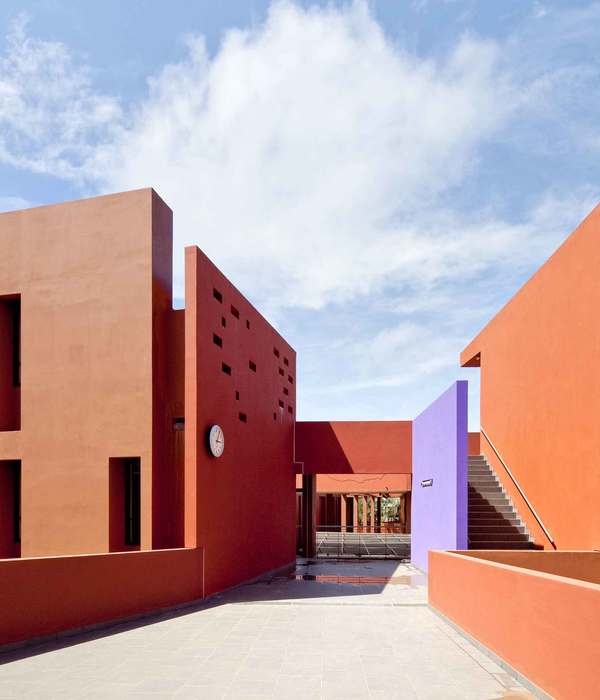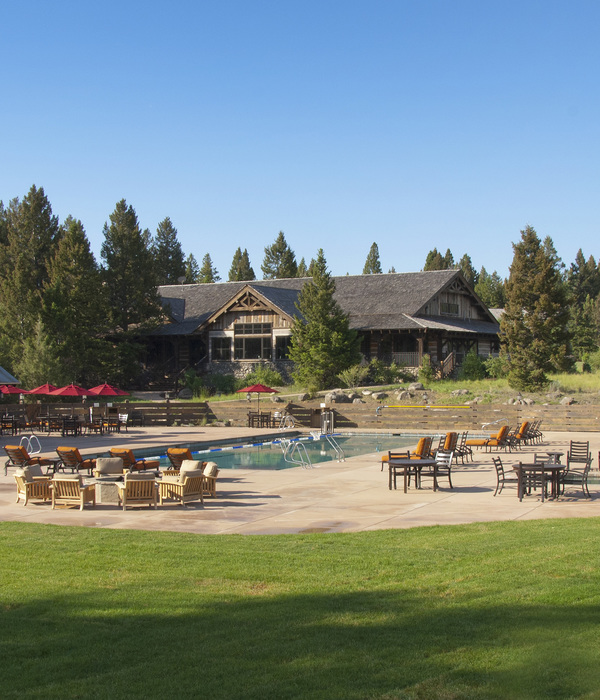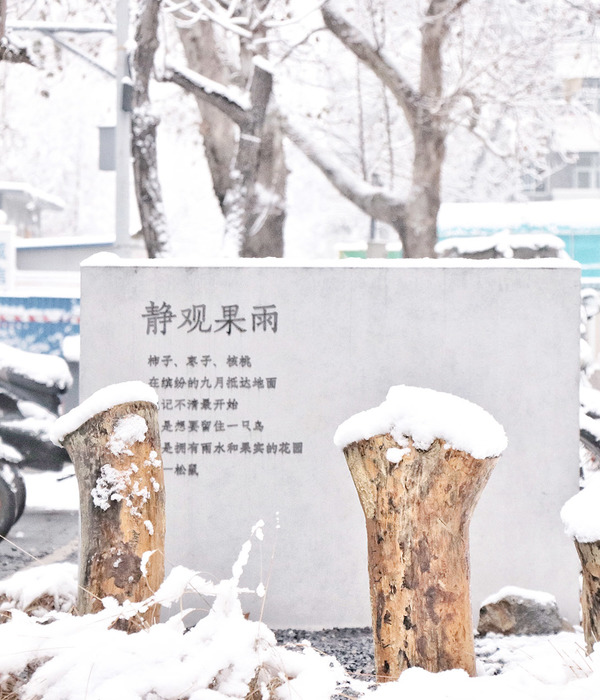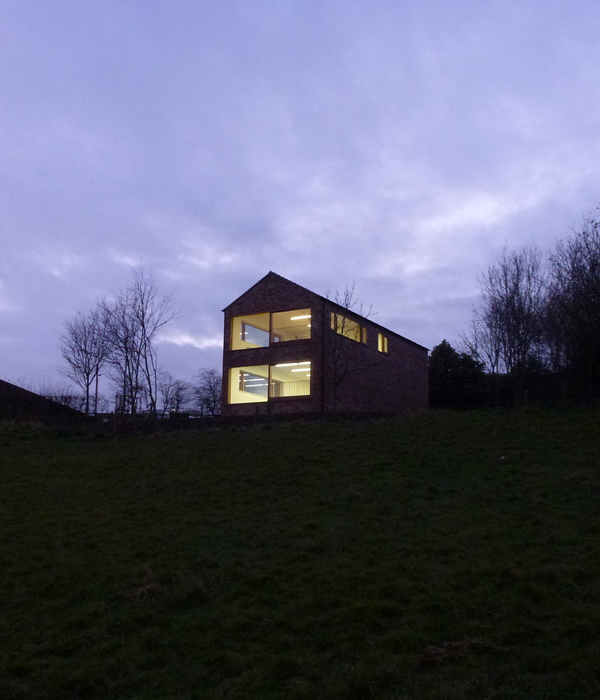- 项目名称:沈阳榆林路誉澜颂
- 业主:沈阳华润置地
- 建筑设计:上海地东建筑设计事务所有限公司
- 幕墙顾问:沈阳正祥装饰设计有限公司
- 景观设计:里表都会 (北京) 规划设计咨询有限公司
- 施工单位:深圳华创园林建设有限公司
- 摄影:ZOOM,琢墨建筑摄影
誉澜颂位于辽宁省沈阳市大东区,交通通达性好。项目区虽位距市中心较远,但周边医疗教育配套设施齐全,且场地周边环绕城市自然资源,具备一定的度假康养基础。因此景观设计在整体定位上,融入森系健康的设计理念,通过都市归家礼序与四季森居社区的相互融合,打造“共生、共享、共健康”的未来生活剧场。
The demonstration area of Yulansong is located in Dadong district, Liaoning, Shenyang with great accessibility. Even though the site is not close to the city core, the healthcare service and educational facilities are well equipped, which provides people a livable space. The landscape design of Yulansong follows the principle of healthy living with nature by combining the sequence of going back home in metropolis with seasonal changing community to create a symbiotic, shared, and co-healthy life opera in the future.
▼场地现状 Existing conditions of the site
水从画中来,经山而归堂。引山水,听鸣泉,绘就向往归心之所。设计以“山、水、林”构筑“现代自然”去谱写誉澜颂的“繁华与静怡”。顺水而归、以林为庭,用更轻盈、更贴合自然的设计笔触,描摹独属誉澜颂的那一份隐谧的都市生活。创造出都市森林秘境般的体验空间。
Water comes from landscape paintings, flowing through mountains and then going into its terminus. Introducing mountains and rivers, hearing songbirds and spring to draw the resting place of hearts.
The design utilizes mountains, water, and forest to construct modern nature in the metropolis and convey a feeling of both alive and calm to people by following the waterway to go home, utilizing the forests as backyard and attempting to design based on natural principles to depict the tranquil life that only belongs to Yulansong in the city.
▼轴侧分析图 Axial analysis diagram
引卷 · 境由此生|Introduction · Emergence of artistic conception
山与水对话,引卷山水,前场近 200m²迎宾叠水地景循环往复,与群山入屏画,引入本质纯粹的精神住宅,给居者以静谧的归家体验。折转简约素净的景墙循声而来。前场铺展镜面叠水,平滑肌理与细节层次在此碰撞,任外界喧嚣,心中已获怡人恬静。水面造型优美的植物,配合唯美的灯光及名家艺术品更加凸显项目浓厚深沉的典雅之美。
The dialogue of mountains and rivers performs in the front yard with 200 square meters. Cascade here flows continually in circulation to greet guests. Mountain-like lines on the screen paintings introduce a pure spirit to the residences that allow dwellers to have a tranquil experience to go home. A mirror like a pond with a cascade is spread out in the front yard. Smooth texture and level of details collide here. No matter how noisy the outside is, people will be calm and pleased in here again. Gorgeous plants on water combine beautiful light, and artworks strengthen the deep and classic beauty of the site.
▼入口空间 Entrance space
闻泉· 潺水鸟鸣|Hearing Springs · Gentle flowing water with birdsong
无水不成园,中轴游廊以水流通,将自然灵气融于社区。镜面水池、叠水、涌泉..……多种水景形态轮番上演,满足居者亲水、近水的精神需求,营造大隐于市的舒适与静谧。界定空间的尺度度,有限的场地最大化利用了空间、游廊形成空间的“藏”,视线与动线结合的“露”, 现了大气开敞的景观格局,又有精致细腻的情感描绘。水中不时有几处象征吉祥之意的飞鸟雕塑,或两两相伴,或几组成群,无一不张开双臂,似有欢迎业主归家之意,树影潺鸣,仿佛远离了都市喧哗的节奏,马上进入了潺潺流水的山谷。
As the saying goes, the design without water can not be called a garden. Water elements connect the central yard, which integrates the Reiki of nature into the community. Water with different forms, like a pond, cascade, and spring, performs sequentially. It can satisfy the dweller’s need of loving and being close to water, and create a comfortable and quiet space in a metropolis. Utilizing the limited space effectively is another feature of the design. The visiting corridor forms a “hidden” space, but walking along it allows surrounding views to manifest and people can appreciate them in changing positions. This makes the whole space not only open and decent but delicate at the same time. Some bird sculptures on the pond individually or in a group, spread wings that welcome residents to come home. Tree shadows, gently flowing water, and birdsong bring people to a natural valley that allows them to forget the noisy and fast pace of life in the city.
▼长廊水景空间 Promenade Waterscape Space
漂浮绿岛与艺术雕塑 Floating Green Island and Art Sculpture
▼长廊局部鸟瞰 Partial bird’s eye view of the promenade
寻山· 彩叶花径|Seeking mountains · Wandering paths with colored plants
中场组合的长廊通道与景墙将空间框起成一幅连续的画,既相互独立又彼此关联。空间格局中的自然石材与金属质感,创造出独特质感和艺术肌理。在总体平静且克制的基调中,自成高雅悠然的生活空间。
The combination of a covered corridor and landscape walls in the middle yard make the space into continual paintings that are individual but interrelated. The natural stone and metal material in the spatial layout create a unique texture and artistic feeling. Elegant and carefree living space is formed in a calm and controlled design style.
▼长廊通道局部鸟瞰 A partial bird’s eye view of the corridor passage
▼长廊与景墙营造休闲生活空间 Long corridor and scenery wall create leisure living space
▼回望长廊雕塑 Looking back at the promenade sculpture
自然石材与金属质感,创造出独特质感和艺术肌理 Natural stone and metal texture create a unique texture and artistic texture
左侧精致景墙线条纯粹而不加矫饰,伴有树形优美的林荫大树,在光影的穿透下,既丰富了空间层次,亦温暖了居者的生活体验。右侧进退有秩的丰富花境,仿佛置身密林深处的小花园,于化境之中闲谈、静思,意境悠远深邃。
Fine lines on the landscape wall on the left side are pure without extra decorations, shade trees with light and shadow enrich the layers of space and make the living experience relaxing and comfortable. On the right side, a flower border is designed that make residents feel like in the garden of forests. People can chat freely, do some meditation here.
▼错落的花池塑造空间层次感 Scattered flower ponds create a sense of spatial hierarchy
▼自然野奢的烂漫花境 The splendid flower border of natural wild luxury
沿着自然园路行进,漫步经过林荫大道,来到室外功能会客厅,此处用特色植物与景观置石造景,设有阳光特色回廊形成轴线端头特色的景观空间,同时设置特色的对景景墙,傍晚加上灯管的渲染,仿佛是一件精美的艺术品,多层次的造景,可赏自然之雅致,可观山水之脱俗,感受自然与文化的熏陶、步移景异的景观效果。
▼静谧的林荫花境夜景 Quiet night view of the tree-lined flower border
▼恬静舒适的夜景氛围 Quiet and comfortable night view atmosphere
简洁的休闲坐凳与景墙植物的衔接融合
The concise leisure seat and the fusion of the plants on the scenery wall
陪伴·童梦乐园|Company · A paradise with children dreams
一块有温度的空间,一个不设限的童年,大面积的高品质塑胶全龄活动场地,以及精心挑选的安全性极高的设施,提供了攀、钻、跳、滑、跑等多种不同的体验,让孩童乐此不疲,让家长沉迷于陪伴,重新诠释宠爱的真谛。
中轴西侧向日葵主题乐园为低龄型儿童活动场地,以蓝绿色调的地铺为主,通过大向日葵 IP 的撞色,使整个空间富有亲和力的同时,刺激孩子们的视觉潜能,促进认知开发,增强记忆力,设计了向日葵形象的综合游乐设施。
A client-oriented design space with considered thoughts and can provide children an unlimited childhood are two goals that we pursue. The large playground with plastic cement paving, carefully chosen and safety facilities provide kids different experiences that allow their body develops evenly. An inviting space will be created where children can play freely and parents will feel more comfortable staying.
The sunflower playground in the west of the central axis is designed for younger children. The major color of paving is blue and green. The contrast colors of sunflower IP in the playground can not only make the whole space more amiable but dig the potential of children’s vision, stimulate cognition development and enhance the ability of memory.
▼向日葵主题乐园鸟瞰 Aerial view of Sunflower Theme Park
▼黄色向日葵 IP 与蓝绿色的碰撞,使场地空间更富亲和力 The collision of yellow sunflower IP and blue-green makes the space of the site more affinity
中轴东侧云朵主题乐园为全龄型儿活动场地,以蓝粉色调地铺为主,通过云朵形状的综合游乐彩虹廊架,搭配云朵包包,云朵钻洞等多样化游乐器械,在温和的季节业主们可以在此陪伴孩子尽情的玩耍。
The cloud playground in the east of the central axis is designed for kids of all ages. Blue and pink are two major colors of paving. In the mild season, parents can play with children in the playground, which contains a rainbow pergola, cloud-like structure with holes, and multi-functional entertainment facilities.
▼云朵主题乐园 Cloud Theme Park
▼全龄悠活的儿童活动场地 Children’s activity venue for all ages
见鹿· 沉浸水庭|Encountering deer · Immersing in the waterscape of backyard
后场空间是未来品质生活格调的展现,似乎将客户引入一片未来的时光里,鹿语水岸、森境时光是静谧轻松的氛围,一种平静奢华的气息引导着客户感受,是品质生活的追求与精神世界的满足。
The backyard represents a high life quality that we pursued in the future. It seems to guide clients into a wonderful land in years to come. The shore with a focused deer sculpture and forests create a relaxing and tranquil atmosphere that contains a luxurious and calm smell, which allows clients to experience the satisfaction of the spiritual world and pursue a high quality of life.
▼鹿语水岸的后场空间 Backcourt Space of Luyu Waterfront
▼沐浴阳光,静享奢华的品质生活 Soak in the sun and enjoy the luxurious quality of life
▼静谧轻松的后场空间夜景 Quiet and relaxing night view of the backcourt space
夜景下的山石景观幕墙 Mountain and stone landscape curtain wall under the night scene
在这个花园里,光影是一幅幅被期待的画面,画面里所有的角色都在安静地渗透着饱满的生命力,像一朵朵夏日午后胖胖的云,或卷或疏。
In the garden, light, and shadow consist of images being expected by individuals to see. All landscape elements within the amazing images are vigorous, which be brought into surroundings quietly. The image reminds visitors of a soft cloud, like a cotton candy floating in the sky in the summer afternoon, that could be flattened to be thin or rolled together to be thick.
▼展示区平面图 Floor plan of the exhibition area
项目名称:沈阳榆林路誉澜颂
地理位置:沈阳市大东区榆林大街
景观面积:10,000㎡
完工时间:2021.06
业主:沈阳华润置地
建筑设计:上海地东建筑设计事务所有限公司
幕墙顾问:沈阳正祥装饰设计有限公司
室内设计:台山 山隐建筑++ 深圳 木田设计
景观设计:里表都会 (北京) 规划设计咨询有限公司
施工单位:深圳华创园林建设有限公司
摄影:ZOOM/琢墨建筑摄影
Project Name: Yulan Song, Yulin Road, Shenyang
Location: Yulin Street, Dadong District, Shenyang City
Landscape area: 10,000 square meters
Completion time: 2021.06
Owner: Shenyang China Resources Land
Architectural design: Shanghai Didong Architectural Design Office Co., Ltd.
Curtain wall consultant: Shenyang Zhengxiang Decoration Design Co., Ltd.
Interior design: Taishan Shanyin Architecture + Shenzhen Mutian Design
Landscape design: Metropolis (Beijing) Planning and Design Consulting Co., Ltd.
Construction unit: Shenzhen Huachuang Garden Construction Co., Ltd.
Photography: ZOOM photography
把生活融入自然山水的画卷中,创造出都市森林秘境般的体验空间。
审稿编辑:王琪-Maggie
{{item.text_origin}}

