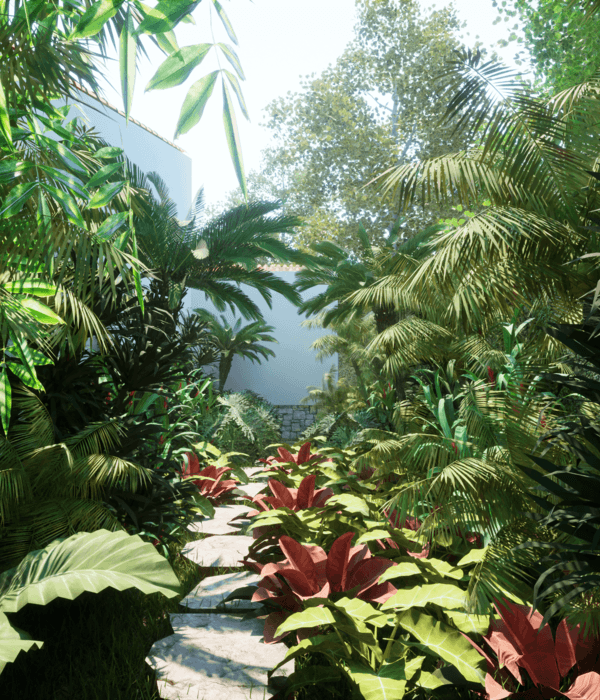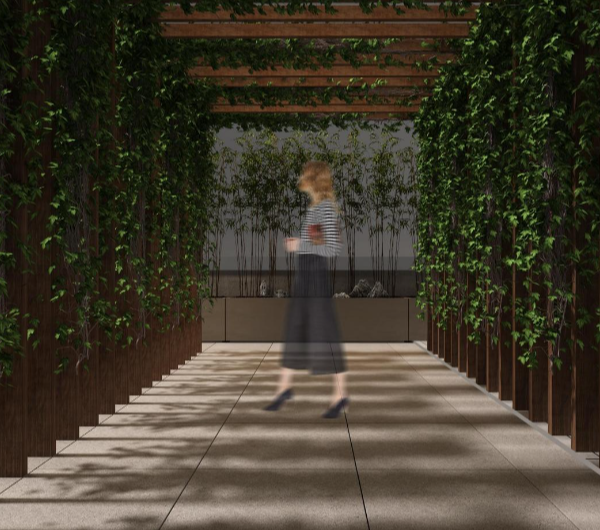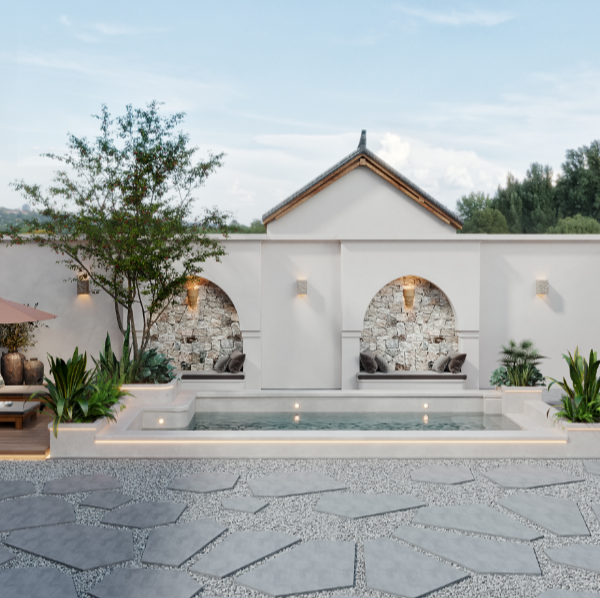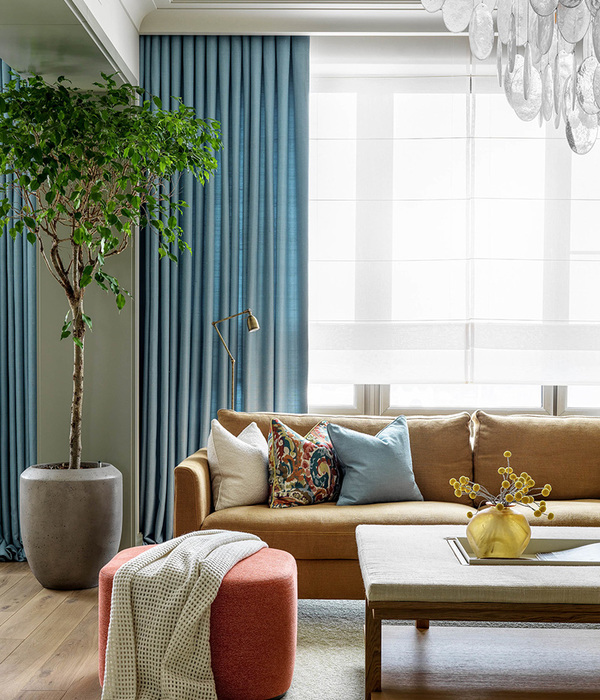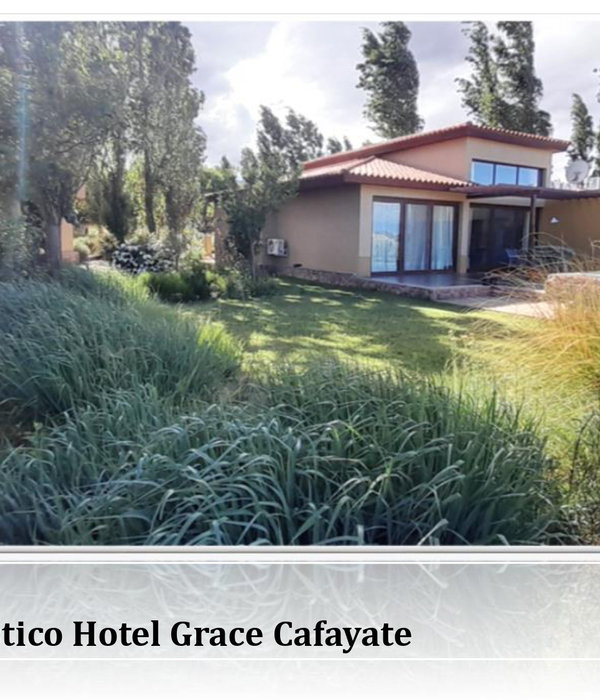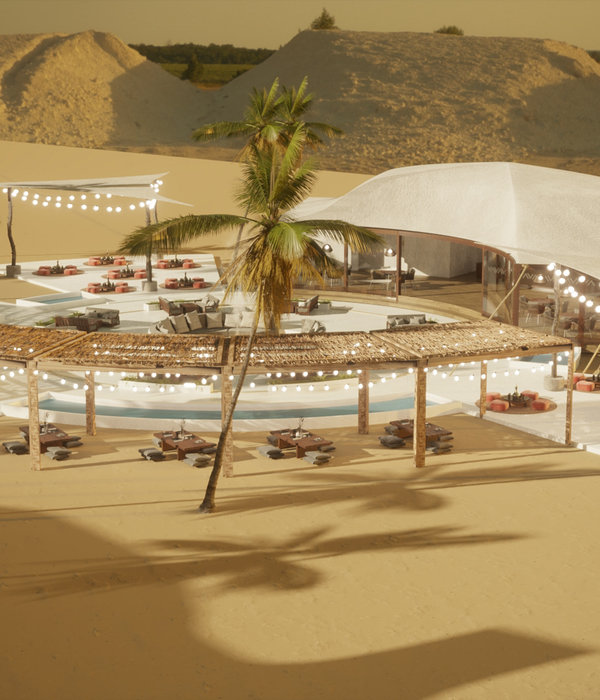项目位于北京大学宿舍区 30 号楼。这是一个由学生发起、设计和建造和运营的校园空间改造,于 2019 年 10 月建成投入使用。
Harvesting Raingarden is located in the dormitory area of Peking University. This is a campus renovation project initiated, planned, designed, built, and operated by students. The garden was completed and put into use in October, 2019.
在用地极为紧张的校园中为学生提供了一个精心设计的开放空间,A new public place in a tight campus ©Jielan Zhong
北京大学是中国历史最悠久,同时也是最拥挤的大学校园之一。在校园的南区,不到 0.5 平方公里的教学和生活区里,共居住了 22997 名学生,空间资源高度紧张。高强度的建设使得不透水表面急剧增加,导致了严重的内涝和径流污染。而建筑间的人工草坪却大多处于荒废状态,既不能供人使用,又无益于减少地表径流。
Peking University is one of the oldest and most crowded university campuses in China. The southern part of the campus, in particular, houses 22,997 students in an area of less than 0.5 square kilometers. In order to provide enough space, the campus was constructed with high intensity, which has led to severe waterlogging and runoff pollution. The lawns between the buildings are not for human use and do little to reduce surface runoff.
遭受内涝困扰的校园,Waterlogged campus ©Liang Zeng
内涝问题影响着校园中每一个人的生活。作为未来的景观设计师,我们渴望应用学习到的知识帮助自己的校园。这一想法很快得到了北大校园建设有关部门的大力支持。在管理部门的协助下,我们选取了宿舍区里一块 300㎡的典型的绿地作为试点。经过长达 10 个月的参与式设计和讨论,最终形成了一个满足多方利益的简洁方案。
Waterlogging affects everyone’s life on campus. As future landscape architects, we are eager to apply what we have learned to help our own community. The idea quickly gained strong support from the school authorities. With their assistance, we selected a typical green space of 300㎡ in the dormitory area as the pilot. After 10 months of participatory design and discussion, a design scheme satisfying the interests of multiple parties was finally formed.
Selected design site ©Hao zhang, Kangfu Zhuo
▼设计场地毗邻的道路是最容易发生积水的路段,The design site is adjacent to a road that is most prone to water accumulation©Hao zhang, Kangfu Zhuo
校方希望原貌不有太大改动,这正好和我们的想法不谋而合:设计希望对场地施加最小的干预,实现最丰富的功能。我们首先保留了场地两侧被频繁使用的人行道,其次是对场地原有的树木的保留和利用。柿子树和核桃树限定出了主要的活动场地,同时将狭长的绿地分成一大一小两个生物滞留池。然后我们减少了一部分滞留池,为原本占用人行道的自行车提供停车空间。
▼方案生成,Design evolution ©Hao zhang, Kangfu Zhuo
▼方案轴测图,Axonometric ©Hao zhang, Kangfu Zhuo
对场地的最小介入策略不仅满足了施工造价的限制,也更容易在不同诉求中找到平衡。作为一个处女作,越简单的结构越能应对种种意料之外的变化。
The strategy of minimum intervention on the site not only meets the limitation of construction cost, but also makes it easier to find balance among different demands.Moreover, as a debut novel, the simpler the structure, the more able it is to cope with unexpected changes.
▼Continuous fair-faced concrete walls highlight the boundaries of the space ©Hao zhang, Kangfu Zhuo
单一的草坪被丰富的植物群落所代替,The lawn with a single structure has been replaced by an abundant native vegetation community ©Jielan Zhong
在宿舍区中还有许多其他类似的绿地可以采取相似的手法改造,以缓解内涝问题、提高校园空间品质。方案最终实现的目标是为改善宏观校园环境提供经验。
自行车停车空间,Bicycle Parking area ©Hao zhang, Kangfu Zhuo
花园的名字“果雨”来源于方案敲定的最后时刻,我们在现场踌躇时的体验。场地存有的四棵果树,八月时枣树结满的果子像雨滴一样落下。这些果树同样也成为了设计构思的出发点,为我们想象场地的位置和朝向,以及使用者的体验提供了依据。
▼姿态各异的果树,Trees in different posture ©Hao zhang, Kangfu Zhuo
其中姿态最为奇特的柿子树和核桃树得到了最多的关注,这两棵树碰巧都在 2016 年的施工中被砍去一半的树冠。他们相对而立,共同夹出一个 5mx5m 的活动场地。其中那棵被砍掉大部分树冠的柿子树,看起来格外残缺不全。如果站在便道上看去,反而有亭亭如盖的感觉。因此我们在树下留了一个出入口,从而让行人正好从柿子树下转身进入场地。作为入口的标识,柿子树被赋予了意义。
The persimmon and walnut trees, both of which happened to have their crowns cut in half during construction in 2016, received the most attention for their peculiar pose. They stand opposite each other, highlighting the boundary of a small square of 5m by 5m. Among them, the persimmon tree with most of its canopy cut off was extremely mutilated. If you look at it from the east or west, its canopy looks very lush, like a pavilion. So we left an entrance under the tree so that pedestrians can turn into the site just under the canopy of the persimmon tree. As a sign of the entrance, the persimmon tree is given a symbolic meaning.
▼原本姿态反常的柿子树成为了场地入口的明显标识 ©Hao zhang, Kangfu Zhuo The persimmon tree, which had an abnormal posture, became a striking sign of the entrance.
设计过程中我们组织了三轮宿舍同学参与的方案评审。同学们非常担心在宿舍楼前长时间逗留和聚会产生很多噪音,因此强烈反对在花园里设置座椅。于是我们决定仅设置一些非正式的座位供人们短时间停留和休息。
Three rounds of review were conducted to promote design proposal to accord with the requirements and suggestions from students.
Students objected strongly to the placement of seats in the garden due to concerns about the noise caused by long stays and gatherings in front of the dormitory building.
Therefore only informal seating is provided in the garden, such as the ledge of fair-faced concrete walls and recycled wooden piles.
▼未名湖边被风吹折的古树,The old tree blown off by the wind by the Weiming Lake ©Hao zhang, Kangfu Zhuo
四个月前曾有一场大风吹折未名湖边的一棵古树,我们曾从园林工人手中留下了几段切好的木桩,现在这些木桩恰好可以作为花园里临时的座位。此外混凝土墙的台沿也可以作为一种非正式的座位。
其中一次意见征集中,有同学分别提出了希望在花园中设置朗读亭和秋千。为此我们提供了一个两侧有庇护感的不锈钢秋千供同学休息放松和阅读。
Four months ago, a strong wind broke an old tree by the Weiming Lake. We left a few pieces of cut wooden stakes from the garden workers. Now these wooden stakes happen to be used as furniture in the garden. In addition, the ledge of the fair-faced concrete walls can also be used as an informal seat.
During one of the reviews, some students respectively proposed to set up a device for reading and a swing in the garden. For this reason, we provide a stainless steel swing with a sense of shelter on both sides for students to rest, relax and read.
▼木桩被重复利用作为座椅,The wooden stakes are reused as seats ©Kun Zhang
花园可以消纳周围 572㎡的不透水表面产生的径流,最多为宿舍区削减 16m³的雨水。SWMM 的模拟结果表明,如果将宿舍区里其他几块绿地都进行类似的改造,共可削减 47.8% 的地表径流,这将减少市政管道负担,有效缓解内涝。
The garden can manage the runoff generated by the surrounding impervious surface of 572 square meters, reducing up to 16 cubic meters of rainwater for the dormitory area. The SWMM simulation results show that if the other green areas in the dormitory area are similarly transformed, a total of 47.8% of runoff flow can be reduced, which will greatly reduce the burden on municipal pipelines and effectively alleviate waterlogging.
SWMM 模拟结果,The SWMM simulation results ©Hao zhang, Kangfu Zhuo
由于临近建筑,为了避免雨水短时间内集中下渗的不利影响,在生物滞留池的底面和侧面都设置了缓渗结构。降雨时,一部分雨水直接下渗补充地下水,未能及时下渗的雨水会临时存储在雨水罐里。等到雨过天晴,太阳辐射达到一定强度时,水泵将会启动。暂存的雨水通过太阳能水泵回到地面浇灌植物。
Due to the proximity of the building, a slow seepage structure is set on the bottom and sides of the bioretention to avoid the adverse effects of too much rainwater concentrated in a short time. When it rains, part of the rainwater directly infiltrates to supplement the groundwater, and the rainwater that is too late to seep is temporarily stored in the rainwater tank. When the rain has passed and the solar radiation reaches a certain level, the water pump will start. Temporary rainwater is returned to the ground through a solar pump to water the plants.
剖面图,Section ©Hao zhang, Kangfu Zhuo
▼依靠太阳能自动运行的雨水收集、利用和监控系统,Rainwater collection, utilization and monitoring system that runs automatically on solar energy ©Hao zhang, Kangfu Zhuo
此外花园还配备了监测系统,可以在手机上实时查看降雨和水箱的水位,便于随时监控水系统运行状态。收集的数据将为校园里未来的类似项目提供支持。
The garden is also equipped with a monitoring system that can check the rainfall and the water level of the water tank on the mobile phone in real time, so as to monitor the running status of the water system at any time. And the collected data will provide guidance for similar projects on campus in the future.
The stored rainwater is returned to the ground through solar energy to water the plants ©Hao zhang, Kangfu Zhuo
丰富的乡土植物群落替代了结构单一的草坪,甚至为校园中的刺猬、松鼠等小型哺乳动物的迁徙提供了新的踏脚石。同时,花园也在高密度的建成区带来了一片荒野。
The lawn with a single structure has been replaced by an abundant native vegetation community, providing a new stepping stone for hedgehogs, squirrels and sparrows in the campus. At the same time, it also creates a wilderness in a high-density built-up area.
丰富的本土植被,local species©Hao zhang, Kangfu Zhuo
在这个项目中,学生既是使用者也是设计师、还是甲方和监理。学生主导了从策划到设计和项目最终落地的全部环节。施工由热心于支持学生公益实践的京林集团负责,实现了非常高的完成品质。尽管已经得到了许多人的帮助,这个小型项目在施工过程依然遇到了许多困难。施工从暑假开始,共持续 7 周,团队负责人每天从早上八点到下午六点都呆在工地和施工队共同工作,合作解决种种预料之外的问题。
In this project, students are both users and designers, as well as clients and supervisors. The students led most of the work from the initiation of the project to the final completion of the garden. The construction was undertaken by Jinglin Group, which is enthusiastic about supporting students’ public welfare practices, and achieved a very high quality of completion. Despite the help of many people, this small project still encountered many difficulties in the construction process. The construction started from the summer vacation and lasted for 7 weeks. The team leader stayed on the construction site every day from 8 am to 6 pm to work with the workers, cooperating to solve various unexpected problems.
利用多余的水泥制作植物标本砖,Reuse excess cement to make Herbarium Bricks ©Qian Qiu
为了吸引了更多非设计专业同学的参与,项目还组织了一系列的工作坊。这些持续不断的工作坊提高了项目的公众参与程度,使得花园获得同学的广泛支持。
A series of workshops were organized to attract non-design students to participate. These continuous workshops have increased the level of public participation in the project and enabled the garden to gain widespread support from students.
▼住在附近的同学为花园留下的小诗,A poem left for the garden by a student who lived nearby ©Lizzy
总平面图,site plan ©Hao zhang, Kangfu Zhuo
▼平面图,plan ©Hao zhang, Kangfu Zhuo
{{item.text_origin}}

