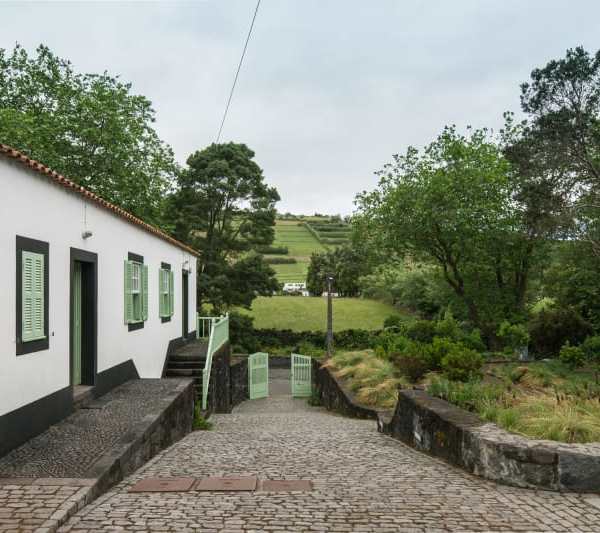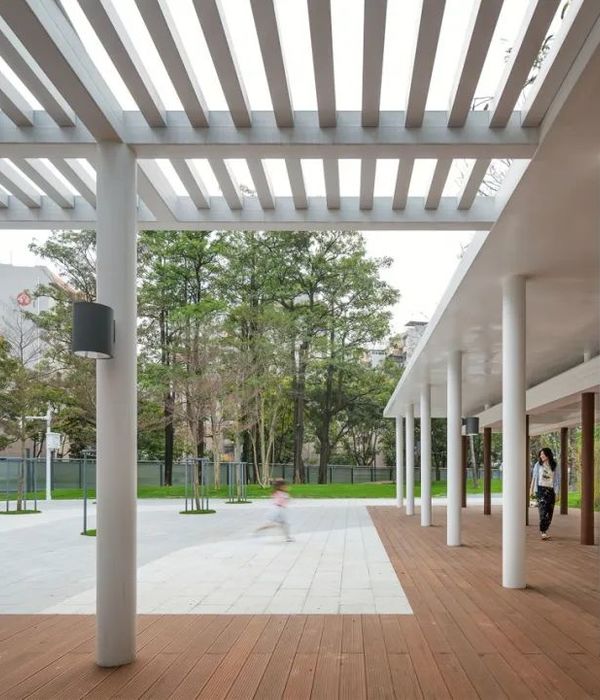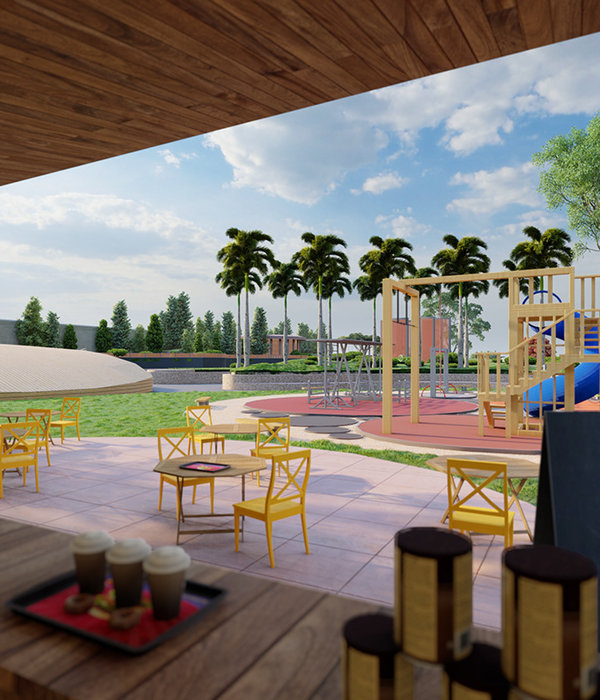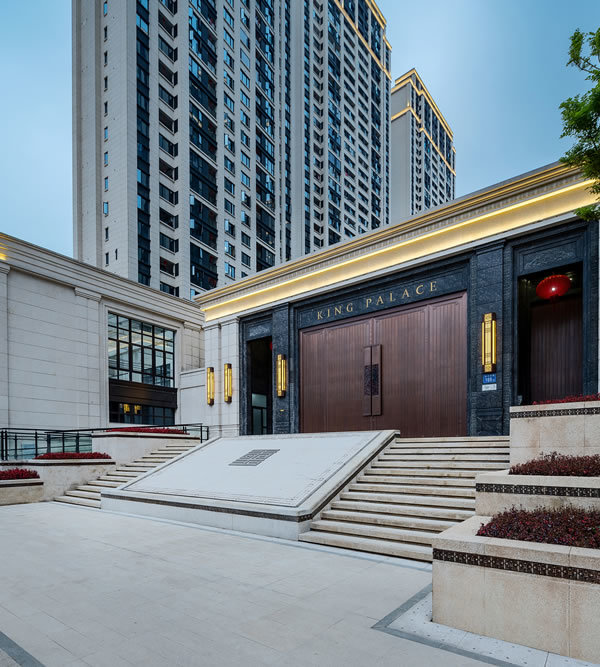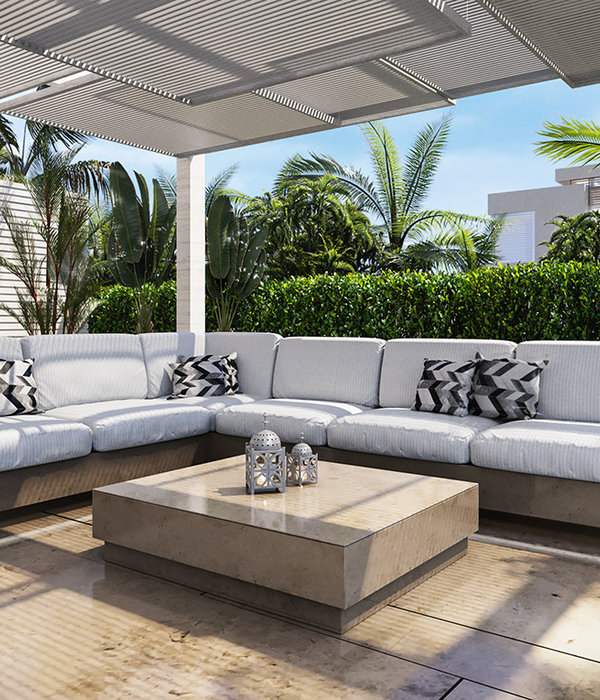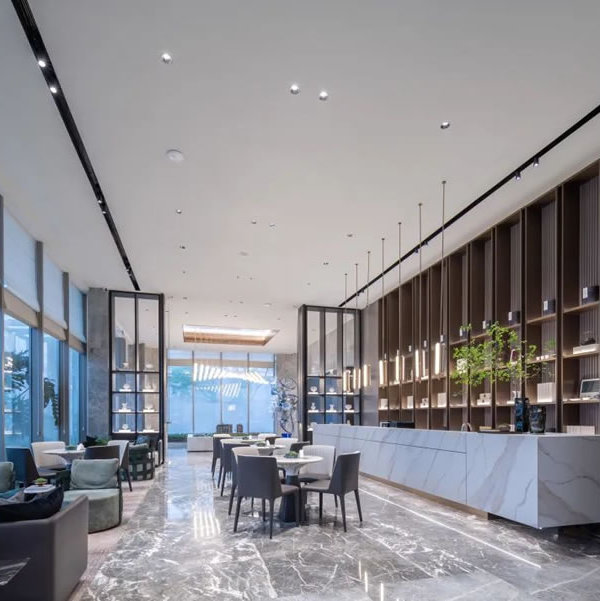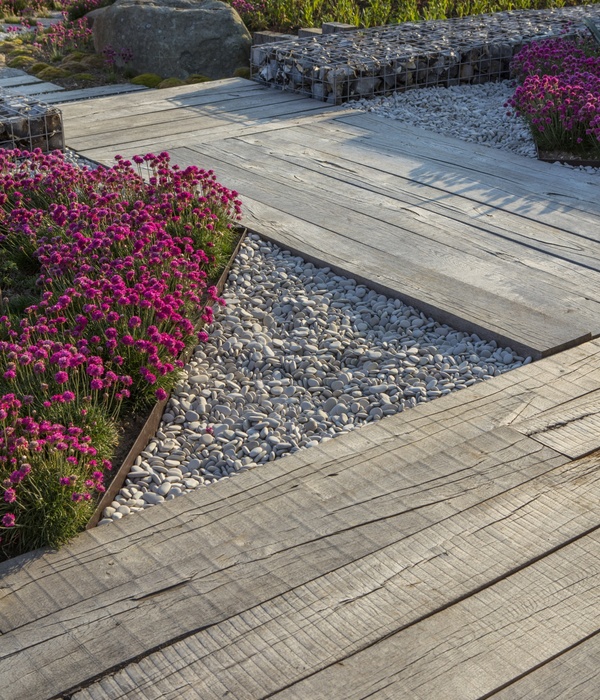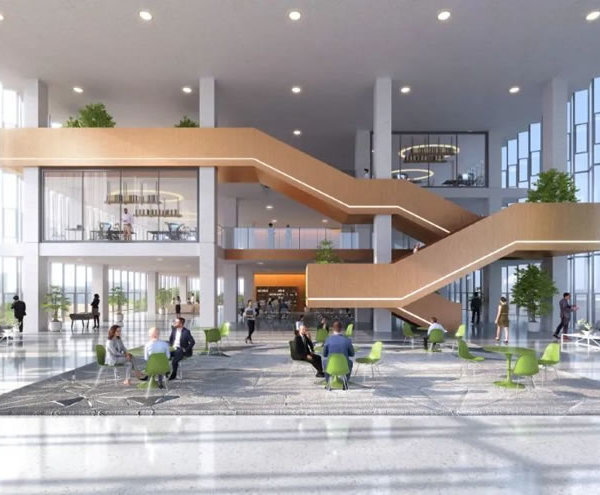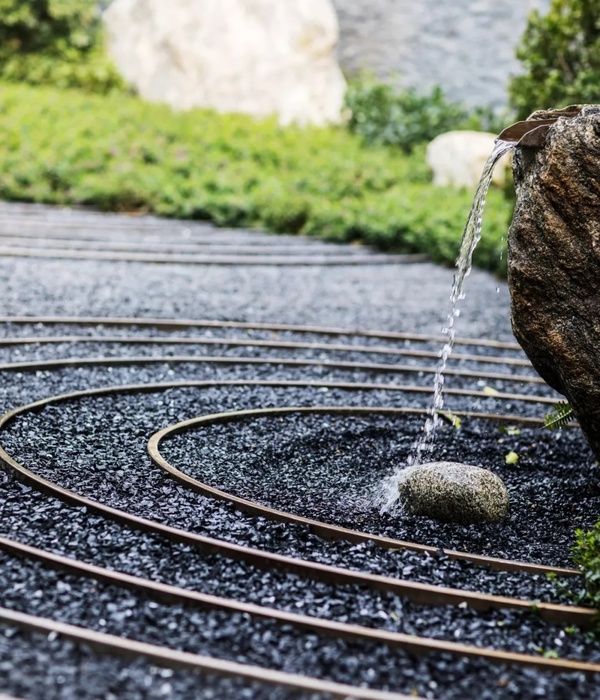英文名称:Switzerland Europaalle Area green courtyard
位置:瑞士
设计团队:Vulkan Landschaftsarchitektur
该项目位于瑞士,是由Vulkan Landschaftsarchitektur团队完成的。在瑞士的Europaalle地区和Lagerstrasse地区之间有一个面积较为开阔的公共空间,这里有一个小庭院,田园风格的小院似乎已经融入到了整个城市肌理中。庭院的规格大约为30 x 30 x 30米,整齐对称的空间带给人们一种庄严感和正式感。小院无论从材料选择还是地形设计上,都与周边的景观表面形成了鲜明的对比。院中的地板是用贝壳石灰岩铺砌的,因此这里非常适合加入水景元素。光线的不断变化使得景观表面的纹理似乎也在不断变化着,将空间蒙上了一层戏剧性的色彩。有效的空间李永和对景观细节的执着也是该设计成功的地方之一。表面材料的应用强调了存在感,绿色淡雅的环境让人们可以远离城市的喧嚣,安静地欣赏美景,身心得以放松。通过小院与周边环境之间的对比关系,让庭院多了几分平静和温和。
译者:蝈蝈
Between the dominant urban spaces of Europaalle and Lagerstrasse, there is a courtyard that discreetly blends into the fabric of the public spaces of the new city district.The courtyard, a compact cube of approximately 30 x 30 x 30 metres, embodies a sense of sanctity. It has been created through the convalescence of various architectural facades that stand in stark contrast to one another in terms of material and topographical design. These surfaces complement the light shell limestone floor, which is home to a built-in water feature. The ever-changing light reflects in dynamic patterns against the facades, imbuing the space with theatrical movement.The efficient space and attention to detail evident in the surface materials create a strong presence that serves as an escape from the flurry of the city. By making a clear distinction between this space and the surroundings, the courtyard manages to achieve a peacefulness uncommon in public spaces.
瑞士Europaalle地区绿色庭院外部实景图
瑞士Europaalle地区绿色庭院局部实景图
瑞士Europaalle地区绿色庭院平面图
{{item.text_origin}}



