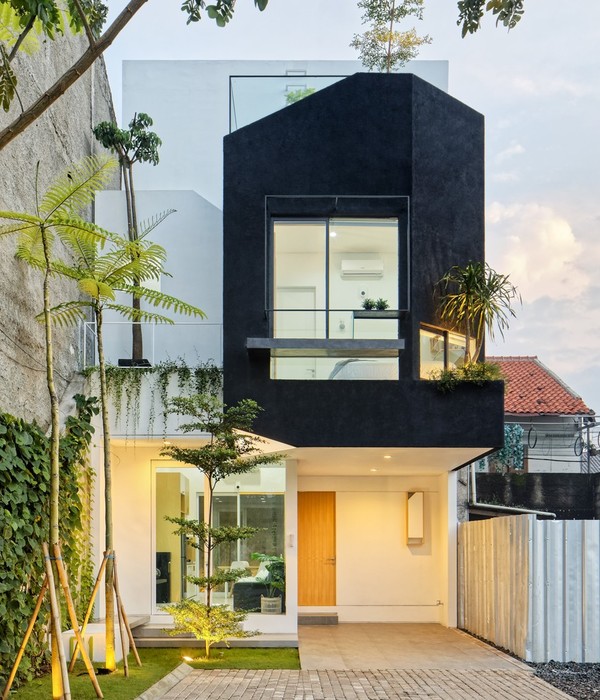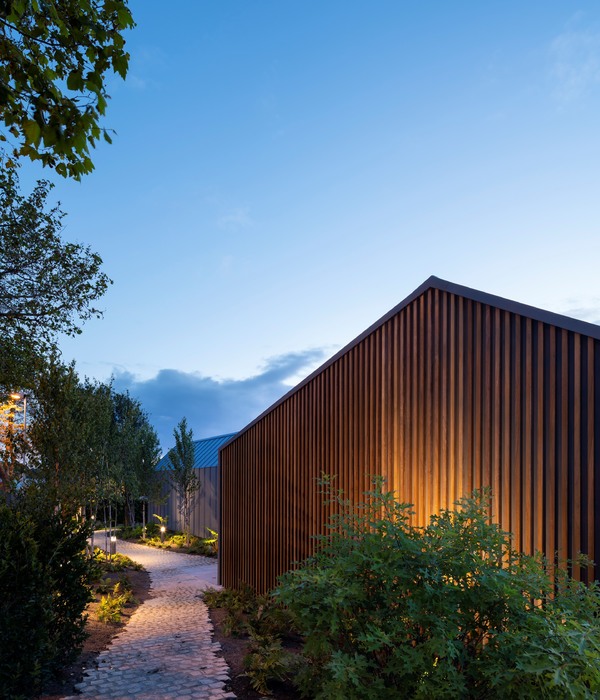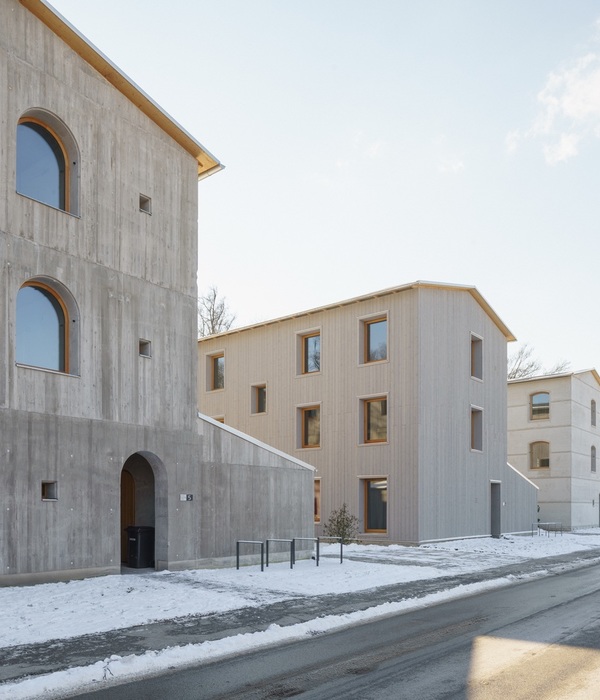The refurbishment of the technical and service areas on the roof of a well-known 19th-century building in the very centre of Turin, was an opportunity to redesign and create a home that will not make potential owners regret abandoning their life in the hills of the city for a more urban lifestyle.
The interesting structure of the building, which culminates with a lithic balustrade at the top, offers high levels of privacy and creates a pleasant heterotopic effect giving the impression of living in an "urban villa".
The existing fragmented spaces, are united and integrated into a unique homogenous design creating a private garden, that runs the length of the facade and protects it from the surrounding buildings. The house is almost entirely on one level with the green roof and studio offering panoramic views of Turin. The design boasts a "total picture window" facing the inner courtyard, which connects all the living areas. The space is perceived as seamless and interconnected, divided only by the full height walls. The service areas that face the exterior, have been the object of a careful design in order to accommodate all the functional spaces of the previous home (significantly larger); the dressing room, suited for modern living, allows the bedroom to become a sanctuary of calm.
The outside spaces, characterized by different levels that alternate wooden flooring and landscaping with plants and trees represent the inside-outside concept of the whole project.
[IT]
La rifunzionalizzazione degli spazi tecnici collocati sulla copertura di un noto edificio ottocentesco nel centro di Torino sono l’occasione progettuale per pensare un’abitazione che non faccia rimpiangere ai futuri proprietari la scelta di abbandonare la vita in collina per trasferirsi in un contesto urbano.
La particolare conformazione dell’edificio, risolto in sommità da una alta balaustra litica, offre elevati livelli di privacy e genera un piacevole effetto eterotopico che contribuisce percezione di vivere in una “villa urbana”.
I volumi preesistenti, sincopati e frammentari, vengono raccordati e integrati in un progetto unitario atto a formare una corte, aperta su un ampio spazio verde, che la delimita e la filtra dagli edifici circostanti. L’abitazione sviluppa i suoi ambienti quasi totalmente su di un unico livello, mentre la copertura, realizzata con un ampio tetto giardino, ospita un piccolo studio da cui ammirare il panorama sui tetti di Torino.
Il progetto si risolve nell’adozione di una “finestra totale” rivolta verso la corte interna, in cui si relazionano tutti gli ambienti domestici. La percezione dello spazio avviene senza soluzioni di continuità, mediata unicamente da setti a tutta altezza: elementi di filtro e di misura degli ambienti. I locali di servizio, rivolti verso l’esterno, sono stati al centro di attenta progettazione al fine di poter ospitare tutti gli oggetti contenuti nell’abitazione precedente (notevolmente più grande); la cabina armadio, dimensionata sulle esigenze dei futuri occupanti, diventa l’elemento risolutore e ordinatore dell’intera zona notte.
Gli spazi esterni, caratterizzati da piani diversi in cui si alternano pavimentazioni lignee e essenze arboree, costituiscono il fondale fisico e percettivo dell’intero progetto.
{{item.text_origin}}












