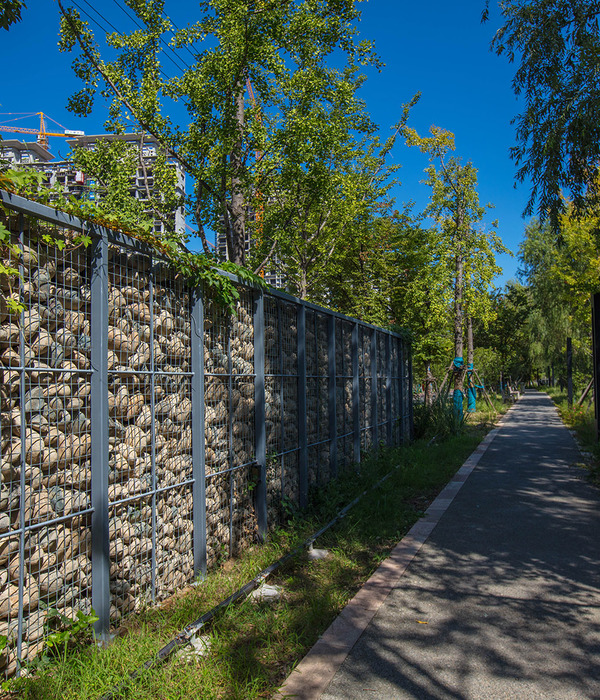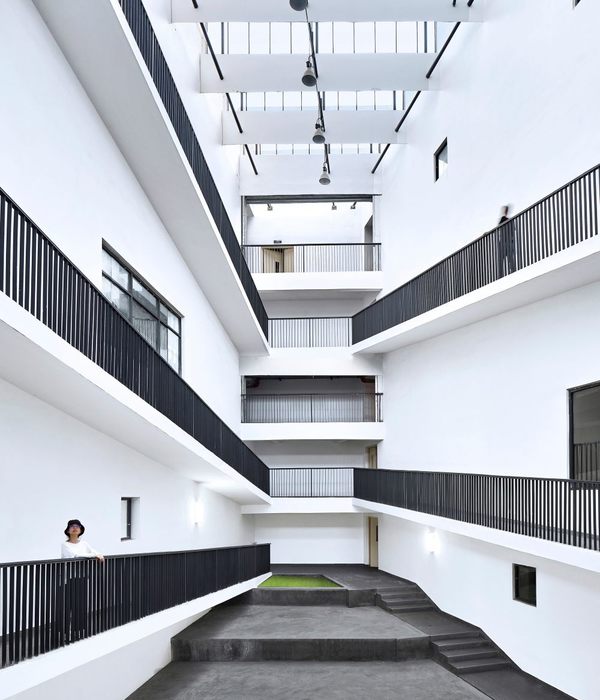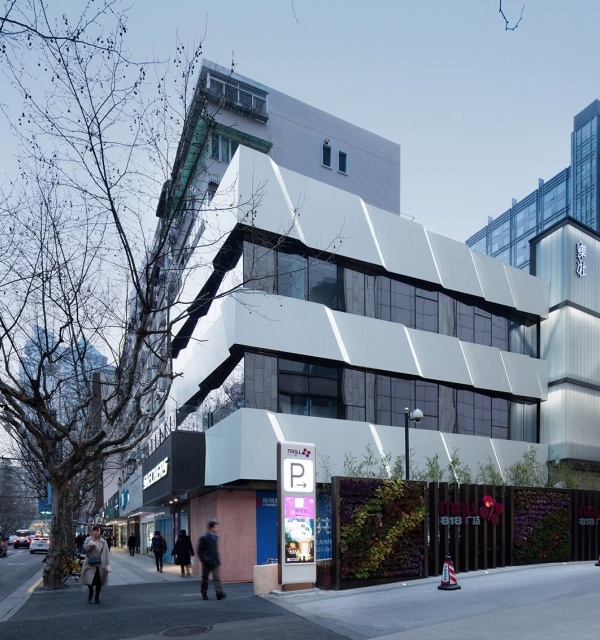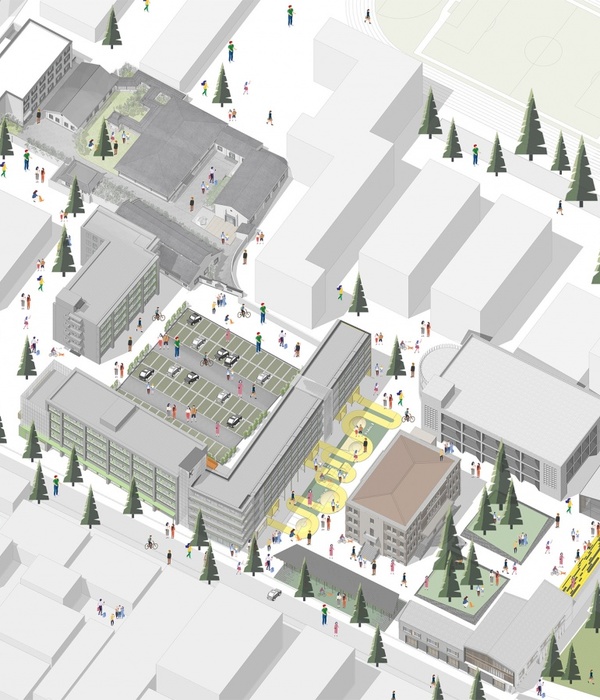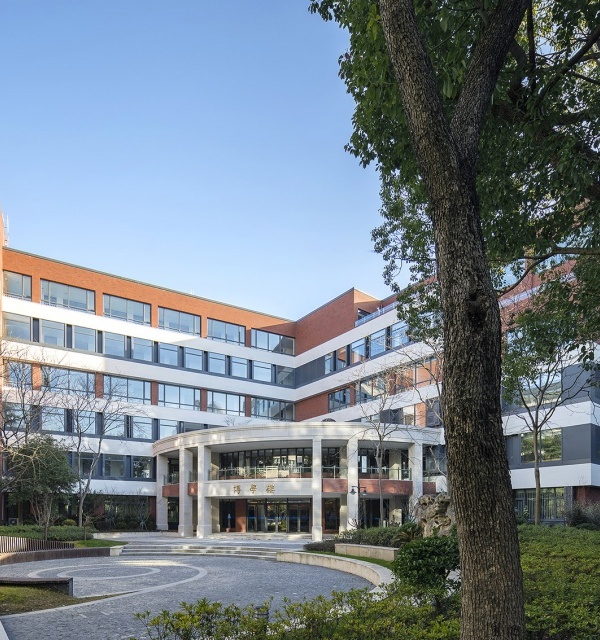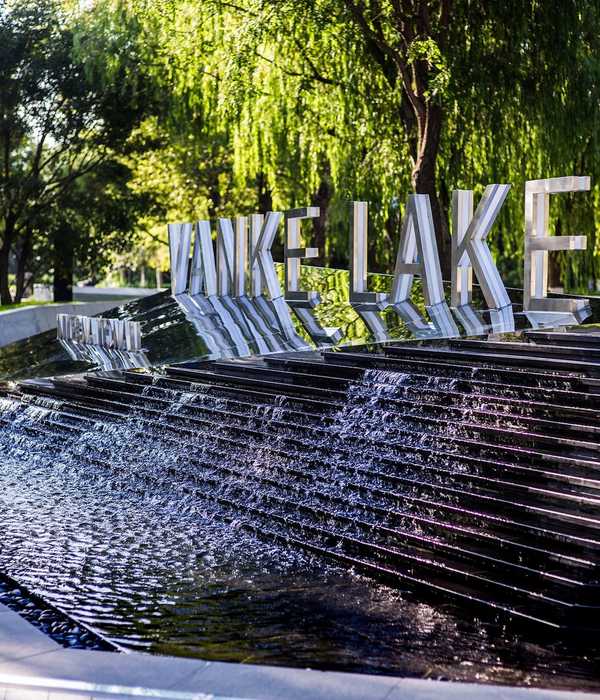Granary Square
位置:英国
分类:广场
内容:实景照片
景观时间:2000年(总体规划开始时间)
设计团队:汤曾德
景观设计
公司、建筑师斯坦顿·威廉姆斯、方丹工作室等
委托人:Argent Group Plc
图片:16张
国王十字中心总体规划
国王十字中心共计约27公顷,位于伦敦国王十字车站和圣潘克拉斯火车站之北,这个发展计划令人兴奋,因为它给了英国一个发展和再生的机会。总体规划的目的是创建一个高度通达性和集成性的一个中心,包括一系列的文化、商业、住宅等功能。
总体规划的核心主题是创建一个新的伦敦片段,并且能够嵌入到周围的城市。这个概念的核心方案就是将办公、商业、住宅、一所中学、一所大学、医疗设施、休闲设施以及游乐区域有机融合,建造一个高质量的可持续的公共空间。
国王十字中心力图创建一个新的环境,与周围的城市进行互补,并被人们使用和享受。基础设施的修整工作从2007年就开始了,公共领域的建设从2008年左右开始,摄政运河从区域内穿过,两岸的沟通也更加便利,而2011年建成的秋季国王大道,已经成为链接与艺术学院的公共空间。而现在,粮仓广场的设计也在进行。
粮仓广场
粮仓广场是国王十字中心最大的公共空间,与特拉法加广场的面积大致相等,这个开放空间周围的建筑历史悠久,而伦敦著名的中央圣马丁艺术学院的建筑也已经有所翻新。2012年,粮仓广场已经举办了一些音乐节、冰淇淋节等节庆活动,并且提供了在开放空间观看体育赛事的大屏幕。
广场的中心是4个令人印象深刻的喷泉,其中共包含超过1080个喷水器,使之成为欧洲最大的水景。喷泉的位置反映了运河流域的历史,而这些喷泉的设计与开发严格且巧妙,和整个广场的空间及线路相协调,使喷泉的喷水不干扰到广场上的其他活动。
另外一点,广场上许多历史性的东西得到保留,比如最初用于运河货物运输的起重机,还有许多轨道和机械转盘经过景观化的设计重新被放置在广场上,而且在广场的铺装上,保留了很多历史的砖块和石材,整体上保留了广场原有的简洁。
译者: 饭团小组
King’s Cross Central Master Plan
Situated on former railway lands, the 27ha site is located north of King’s Cross and St Pancras Train Stations and represents one of the most exciting and significant development and regeneration opportunities within the UK. The intention of the master plan is to create a fully accessible and integrated piece of the city which includes a whole range of cultural, commercial and residential uses.
The core theme of the master plan was to create a new quarter within London that would be able to evolve and become embedded into the surrounding cityscape. With the concept of creating a piece of city at its heart, the scheme design proposes offices, shops, homes, a school, a university, healthcare facilities and leisure facilities including a multi use games area, all within 19 development zones and all encompassed by the creation of a high quality sustainable public realm.
The public realm at King’s Cross Central has been a fascinating opportunity to create a new environment for a modern city. The master plan has created a variety of public spaces which will form a patchwork of complementary spaces across the neighbourhood, with differing characters and opportunities. The overarching concept is to create spaces for people to use and enjoy.
Infrastructure work commenced on site in 2007, the first major phase of public realm commenced on site in 2008 before the majority of the construction work on the buildings had begun. This was to unlock and improve access across the site, particularly to connect the north and the south of the site across Regent’s Canal. It was an important aspiration of the master plan to establish the public realm early on to help give the development a sense of identity allowing the public to use the site and establish a growing community.
In Autumn 2011 King’s Boulevard, with temporary surfacing, opened to the public providing a tree lined connection between the stations and the University of the Arts.Townshend Landscape Architects have a long running role to design and coordinate all areas of public realm. The practice is currently working on a number of individual schemes at King’s Cross Central including Granary Square.
Central to the master plan, Granary Square is the largest public space created at King’s Cross Central, roughly equal in size to Trafalgar Square. This open space is adjacent to the historically listed Granary building, originally designed by Lewis Cubitt in 1852, and was once the historic location of the canal basin used by canal boats to moor and to unload their goods. The building has now been refurbished by Stanton Williams Architects and is home to the University of the Arts London, Central Saint Martins.
Granary Square was envisaged to be an active heart to the site, a pivot point into which people crossing over the canal from the south will arrive before dispersing to the north and east. Even with a large proportion of the overall site yet to be developed, it has become an exciting new destination for London. Opened in June 2012, Granary Square has already played host to music festivals, Traction and Africa Express, an ice cream festival and a large screen for sport events.
At the centre of the square are 4 impressive banks of fountains, which contain over 1080 individual jets, making it one of the largest water features in Europe. The location of the water feature reflects the historic canal basin; the alignment and scale of each of the 4 banks of jets was a direct response to the façade of the Cubitt Building. The design of the water feature was developed with the Fountain Workshop and has the capacity to allow the jets to be programmed individually so that movement can be created across the square and temporary spaces and routes can be formed as required. All or individual banks can be turned off so that the space can be utilised for other activities and events. The paving under each of the 4 banks has been very subtly dished so that they may each be flooded with a film of water to create reflective pools. The water feature also has a misting ability designed to float above the ground.
There are a number of historic features within the Square that have been retained. These include a number of crane bases which originally held the cranes used to winch goods up from canal boats within the basin. There are also a number of train tracks and turntables which have been lifted, cleaned and returned. The tracks are picked out in the surface finishes by reused granite setts which have been laid between them.
Originally the working yards were all surfaced with granite setts. Over time many of these were removed but those that remained have been lifted and cleaned and will be reused in a number of locations across the site. The Square has been paved very simply in Porphyry paving, the colour of which has been carefully specified to reflect the original colour palette of the granite sett paving.
伦敦的粮仓广场外部图
伦敦的粮仓广场外部局部图
伦敦的粮仓广场
伦敦的粮仓广场图解
{{item.text_origin}}

