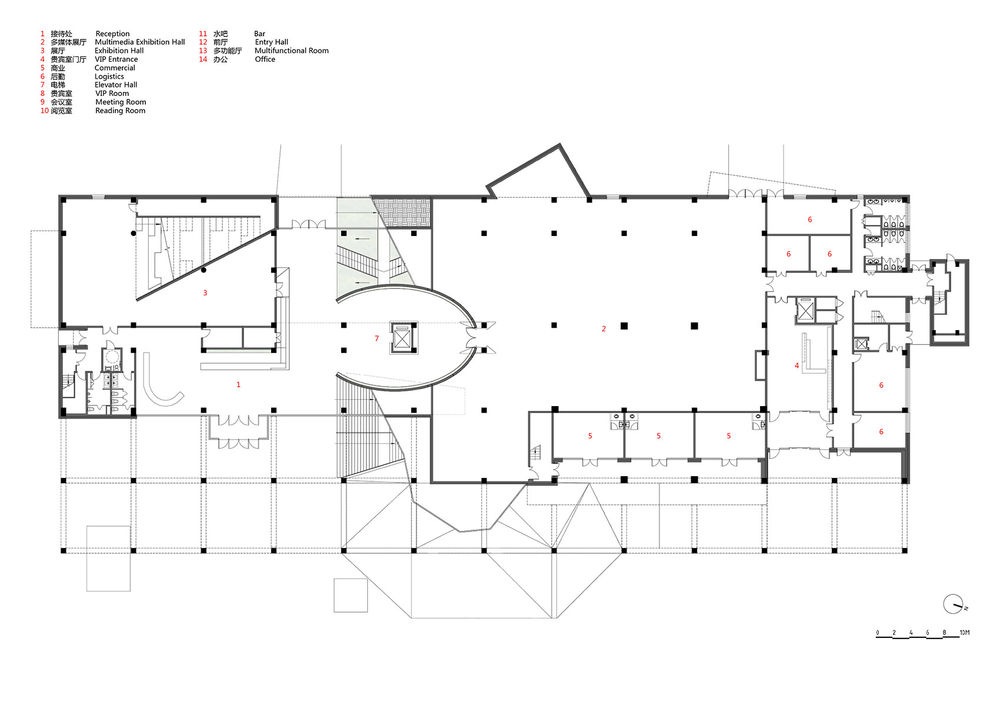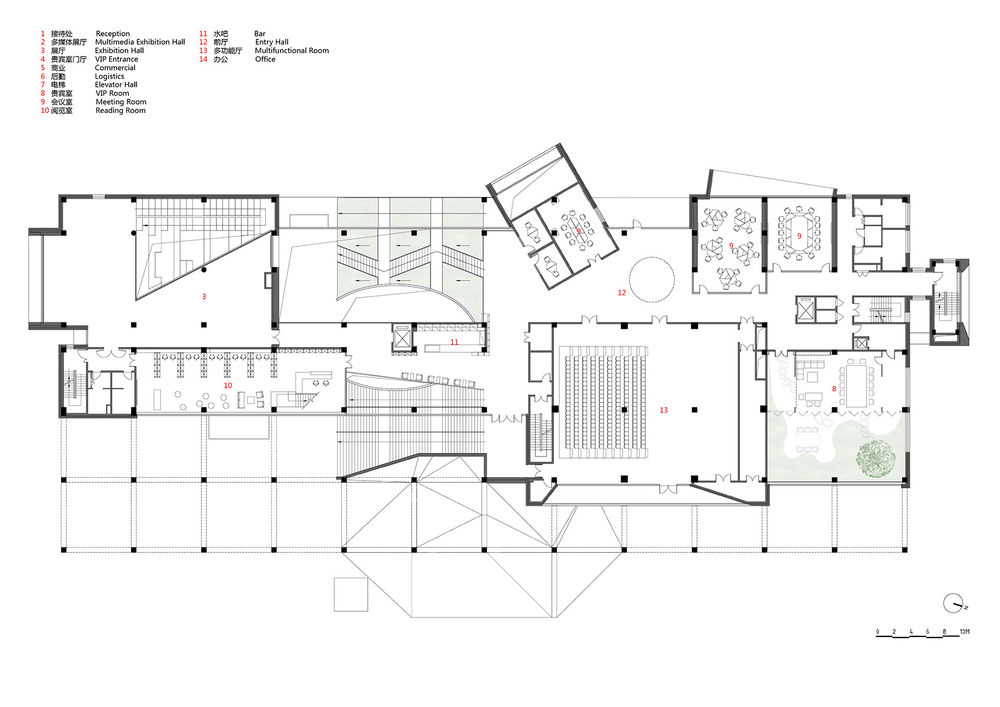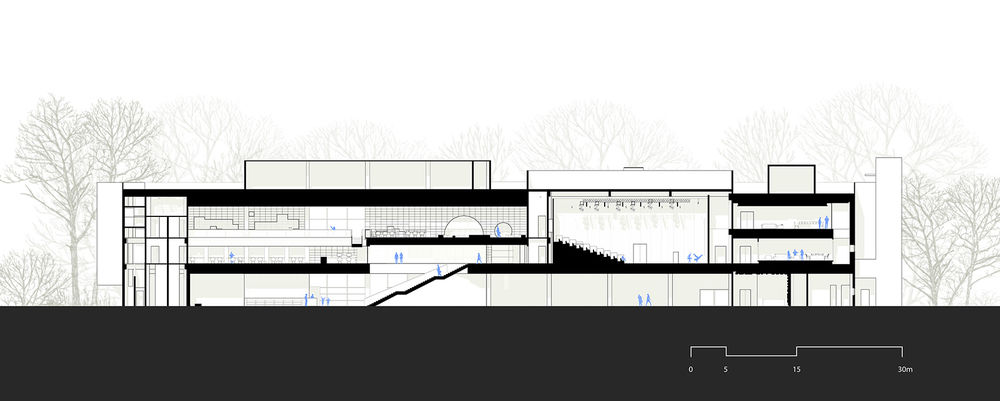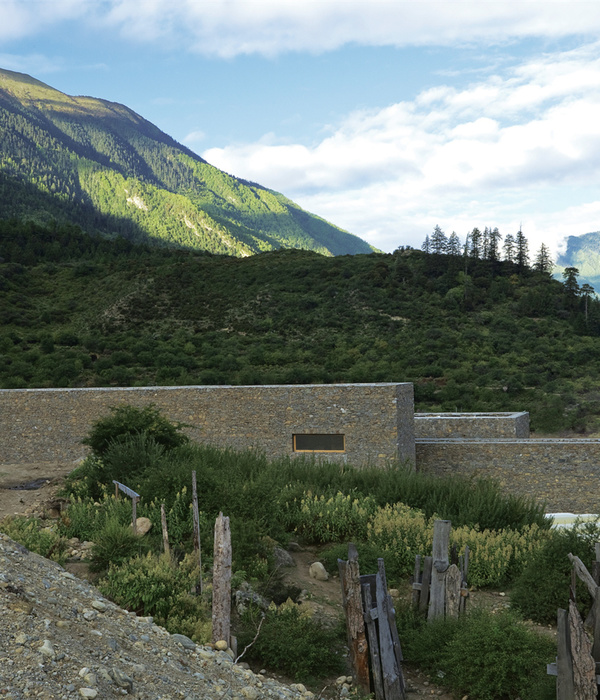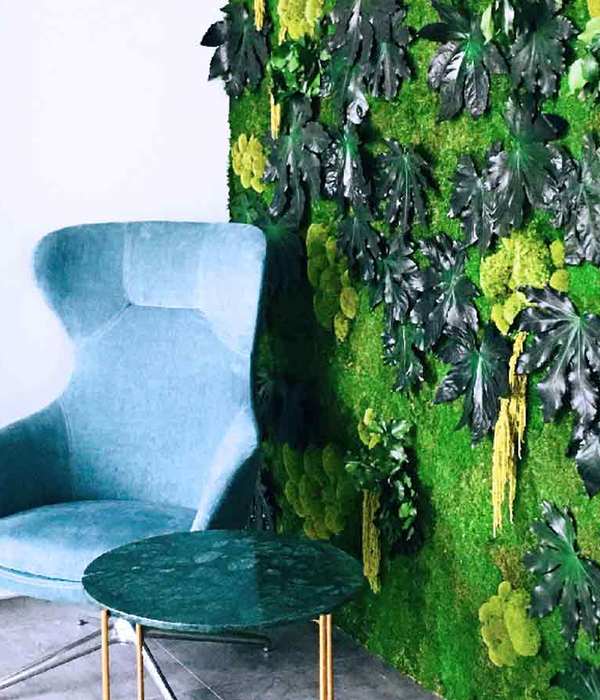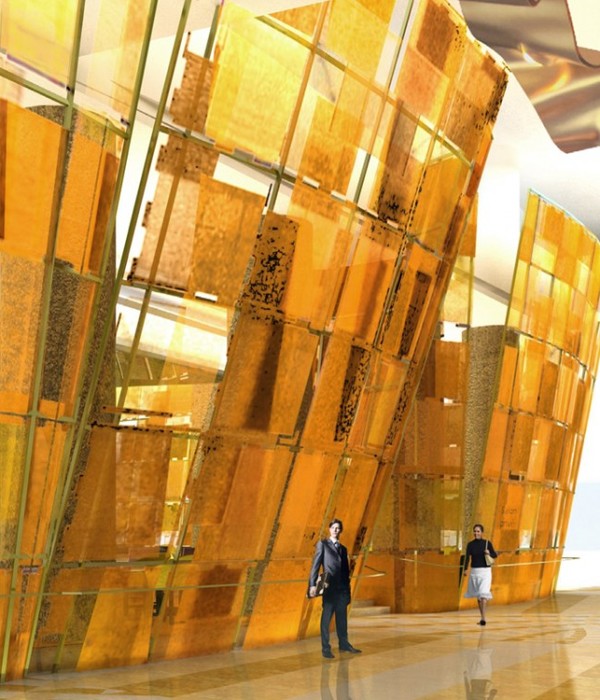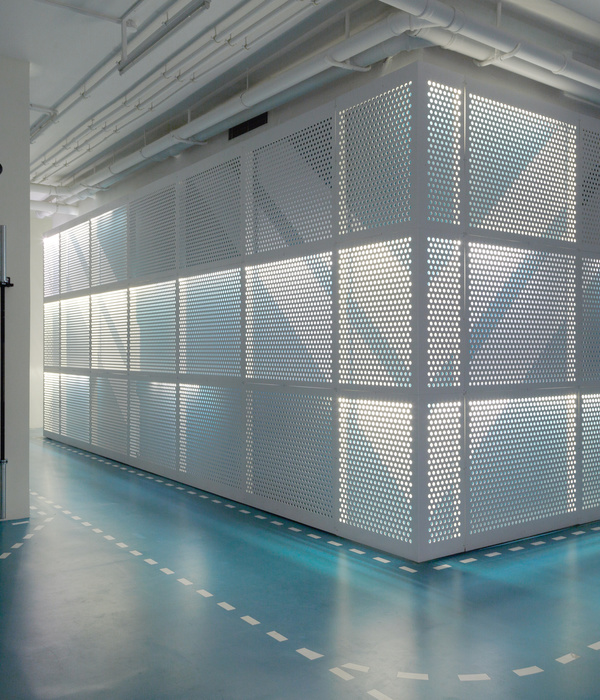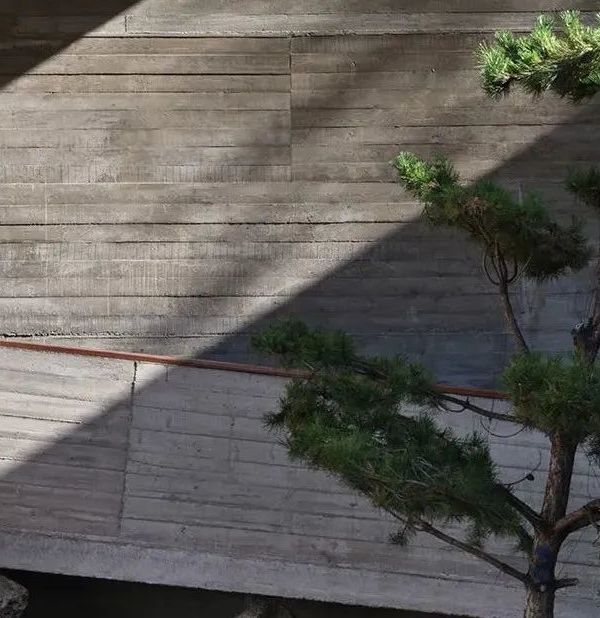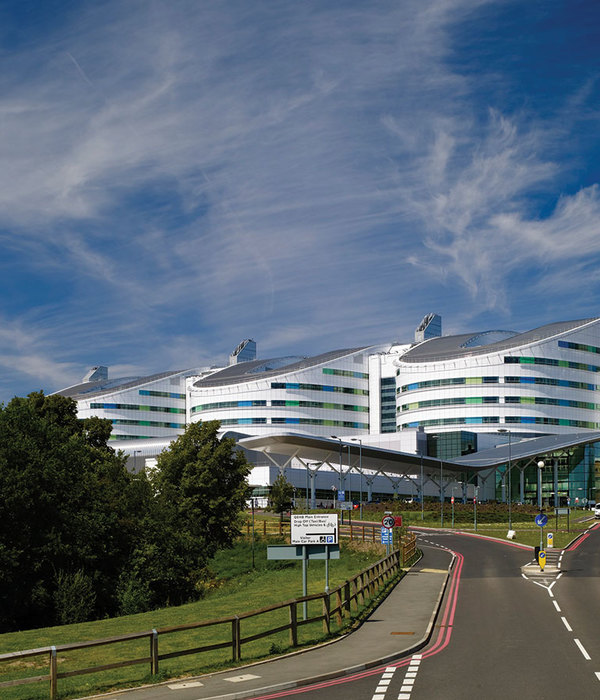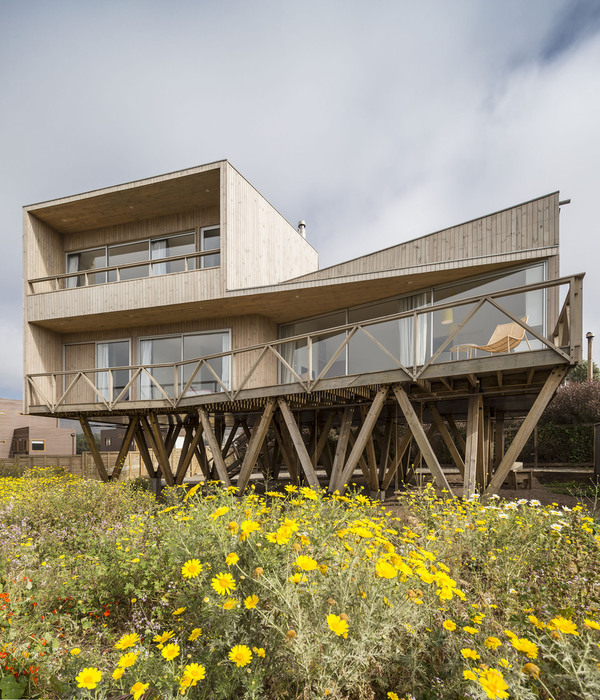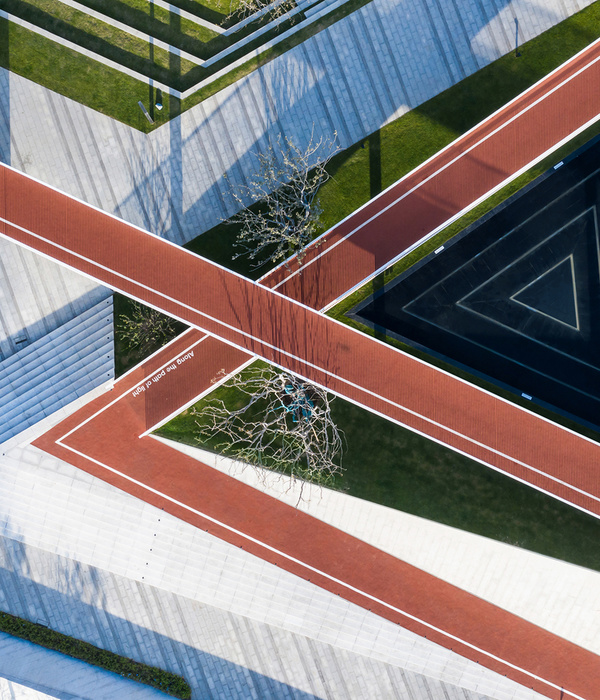白沙岛金融小镇社区中心 | 温室里的社群空间创新
- 项目名称:白沙岛金融生态小镇社区中心
- 项目地点:沈阳市沈抚改革创新示范区
- 设计时间:2019-2020
- 建设时间:2019-2021
- 用地面积:9500㎡
- 建筑面积:7097㎡
- 建设单位:辽宁白沙湖实业发展有限公司
- 主持建筑师:王辉
- 摄影:曾天培
2019年北京世园会结束后,都市实践设计的植物馆是园区内唯一持续运营的场馆。植物也适应了场地,获取了更旺盛的生命力。这给予我们一个契机重新思考植物馆这个建筑类型的潜力:如果不是建造在郊区,而是在社区中,更贴近日常生活,植物馆将会带来不可估量的城市活力。
After the 2019 Beijing International Horticultural EXPO, the Botanic Garden designed by URBANUS is the only pavilion still in operation in the campus. The plants have got adapted to the new environment, and grow vigorously. This gives us a chance to rethink the botanic garden as a new typology to promote urban life in a community.
▼建成社区中心外观,TheCommunity Center of Baishadao Financial Town © 曾天培
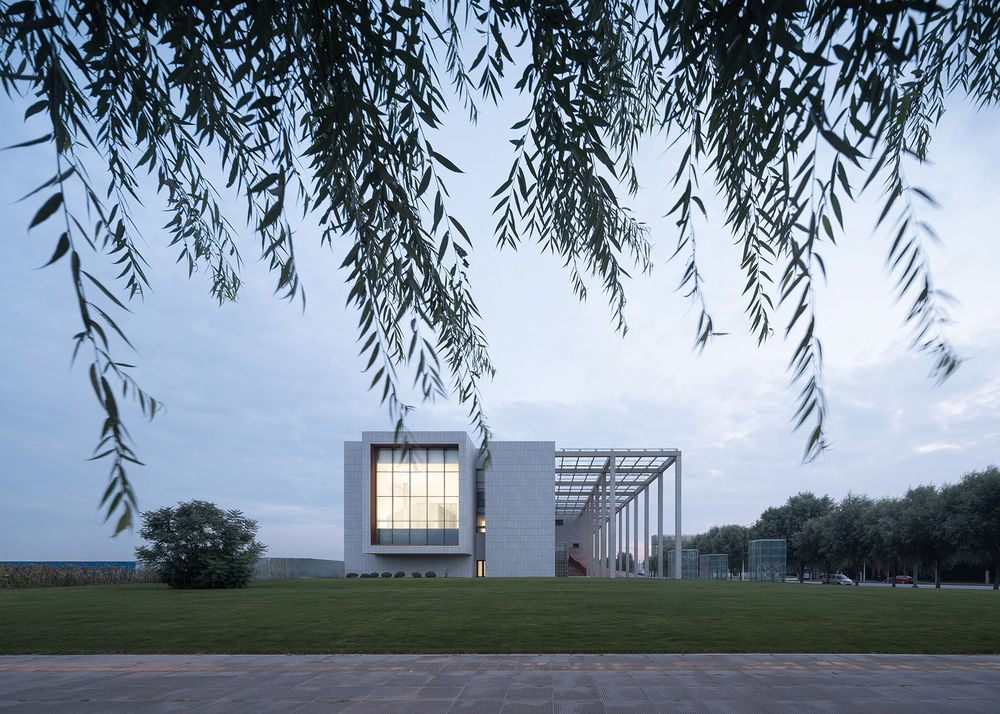
这个想法驱动了我们一个决心,把四季常青的社区花园做为社群建设的抓手,在每一个北方项目中植入类似温室的植物空间。由于有世园会植物园设计经验和设计资源的加持,这个决心很快付诸于行动,也有不少甲方为之心动,但都因为种种原因没能落地。这个理想最合适的场地当然是东北,所以当沈阳这个社区活动中心项目出现时,我们一个先验的直觉是这是一个实现社区温室花园介入的好机会。
The urban botanic garden could become a trigger for community bonding, especially in the northern cold area. After designing the 2019 EXPO Botanic Garden, we have the confidence to persuade the clients to implant a glasshouse in every potential project as an agent for community making. Then, this Shenyang project showed up.
▼白沙岛金融小镇WD-03-D地块规划设计,Masterplan of the plot WD-03-D in Baishadao Financial Town © 都市实践
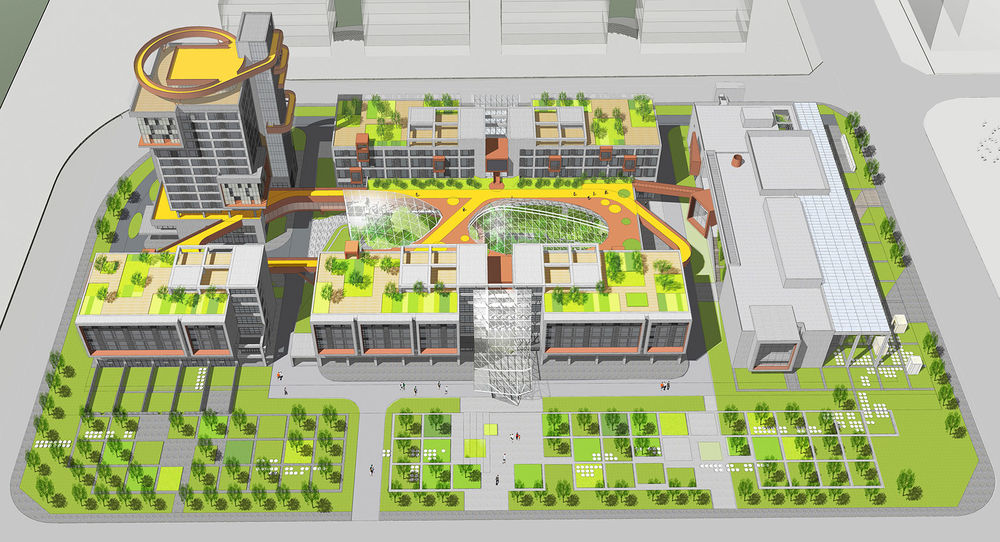
场地位于沈阳白沙岛金融小镇,所在地沈抚改革创新示范区是沈阳和抚顺中间的一个待开发地带,现在还没有足够的人口来支持商业;其次,金融小镇只是这个开发区众多小镇之一,如何形成有竞争力的商业模式?如果只是设计成一个展示项目IP的社区中心,对于激发地区活力意义并不大。所以,更好的解决方案是做出一个能解决整个地块生存的提案。从片区的城市研究和设计出发推导出单体建筑的设计方向,是我们URBANUS都市实践的一贯工作方法。
Located in a new financial town in the suburb of Shenyang, this planned 5,000 square meters community center belongs to a commercial plot which will house 50,000 square meters of future development. Our program research discovered two disadvantages: 1. this new developing area does not have sufficient population to support large quantities of retails; 2. It is very questionable that how to make a typical shopping center competitive. After discussion with the client, we both agreed that this commercial center should be something special. Thus it came the idea of using a botanic garden to energize the space. The client was very much excited about the proposal, and commissioned URBANUS to design the entire 50,000 square meters project, rather than a singular community center.
▼整体地块剖透视,Overall perspective section© 都市实践
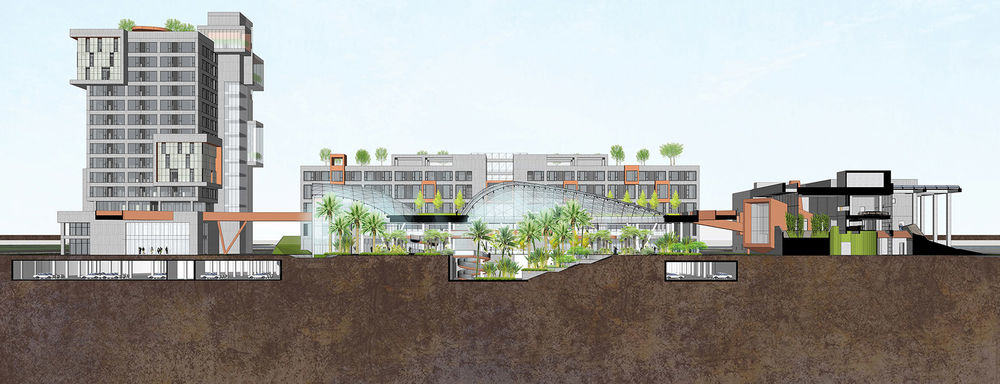
通过用一个温室把这个地方缺乏活力与公众参与度的公建连接起来,使之成为一个有活力的,整体的生态圈,不仅能够吸引商业人流,还能吸引年轻人创业。在公建市场并不景气的地区,这个案例其实可以做为一个用营建温室内的社群空间为抓手来带动销售或租赁的范式。在政府组织的专家评审会上,专家们看到了这个方案可以帮助解决东北地区漫长冬季中枯萎的绿地问题,更看到用让四季常青的绿化带动城市活力和社群建设的潜力。基于建筑法规是用来促进建筑有序健康发展的原则,最终审批尺度得以灵活调整,在规划指标的解释上有所破局,使这个规划构思得以成立。
With analyzing various potential commercial models in this area, an innovative layout appeared: a greenhouse was employed as the center of all programs to attract visitors and start-up business. Due to the thermos protection, the greenhouse is not fully glass-roofed, and its partially solid roof provides a social space for upper floor communities. This model could be an attractive typology, however, it is uncommon in the reality for several reasons: 1. For the real estate developers: the greenhouse would eat up FAR. 2. For the Governmental Building Department: the greenhouse would exceed the footprint coverage. 3. For the Governmental Landscape Bureau: the greenery in the greenhouse would not be counted. Luckily, this district is an experimental area which allows reasonable negotiation on the existing codes. The proposal is finally approved by the government on account of its potential benefits for the public space.
▼温室轴测,Greenhouse – axon©都市实践
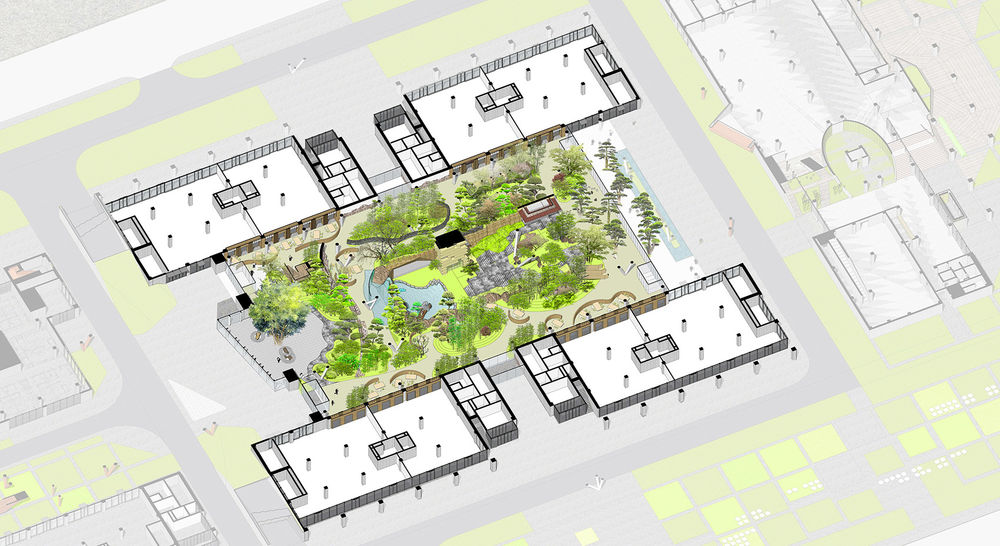
作为配套公建之一的社区中心诞生于2020年春节期间。当时疫情时候的关键词是“隔离”,这也促成了对社群聚会的渴望。这种对建筑要返璞归真的诉求甲乙双方都有共识,即把活动中心建成一个社区的活力场。这在郊区化的小镇并不难实现,因为小规模的人口反而容易形成熟人社区,关键是缺少一个促进人与人交流的场所。
This project was born during the 2020 Spring Festival. The keyword at the pandemic time was “quarantine”, which also aroused the desire for community gatherings. It took less than four months from schematic design to construction documents.
图书馆像社区的一盏明灯,The library as a beacon in the community© 曾天培
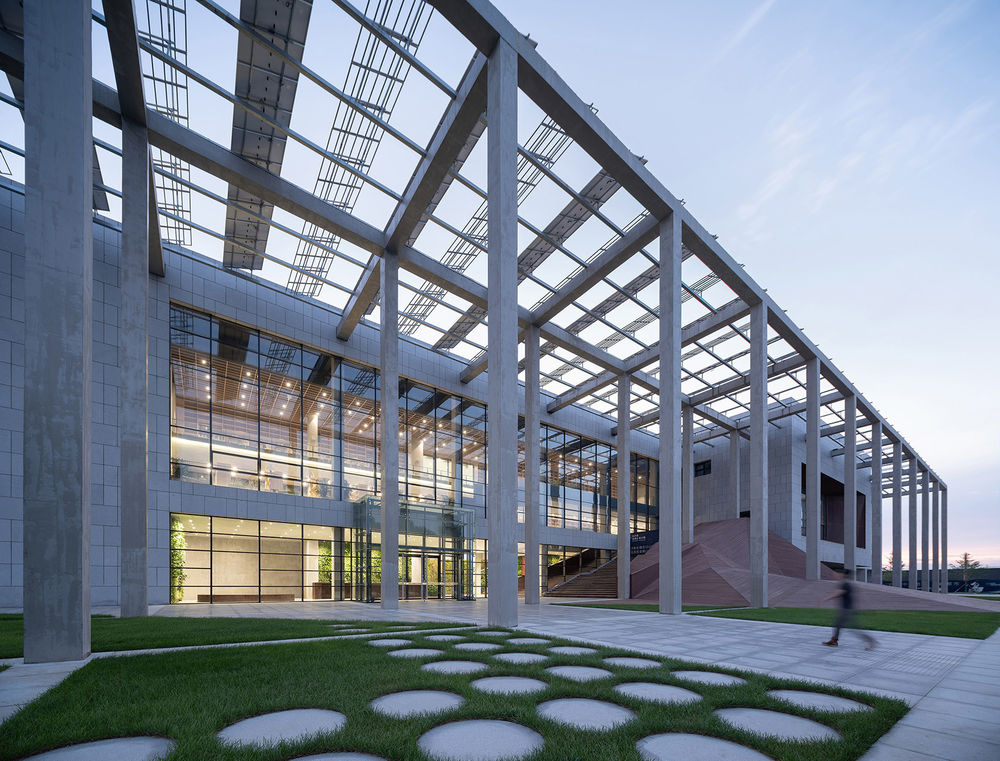
有了这样的共识,这个设计实现了惊人的后疫情速度,从概念方案到完成室内施工图花了不到四个月的时间,其中关键的方案认可、政府通过等工作还是在居家办公时间里完成的。之所以能够实现这个速度,在于方案精准地立足于对几个最基本要素的把握:社区中心东侧道路是小镇的主入口,这个街块的进深有百余米长,所以直白的逻辑是一个百米街墙比一个点式的造型更有利于形象设计。另外,这是一期工程,还要最大限度地为西侧待建的温室设计节约用地,所以要尽量用足东侧的南北用地。这样,建筑外轮廓就界定在南北向狭长边界内。同时为了节省时间,不做地下室。
The east side of the lot is the main entry road of the town. The length of this side is more than a hundred meters long, so the logic is that a long unified street wall is more powerful to image design than a scattered volumns. In addition, this is the first phase of the project, and it is necessary to save the land for the second phase greenhouse on the west, therefore, the community center is defined within the narrow north-south boundary at east side. No basement is designed due to the intense time schedule.
▼户外广场,Outdoor plaza© 曾天培
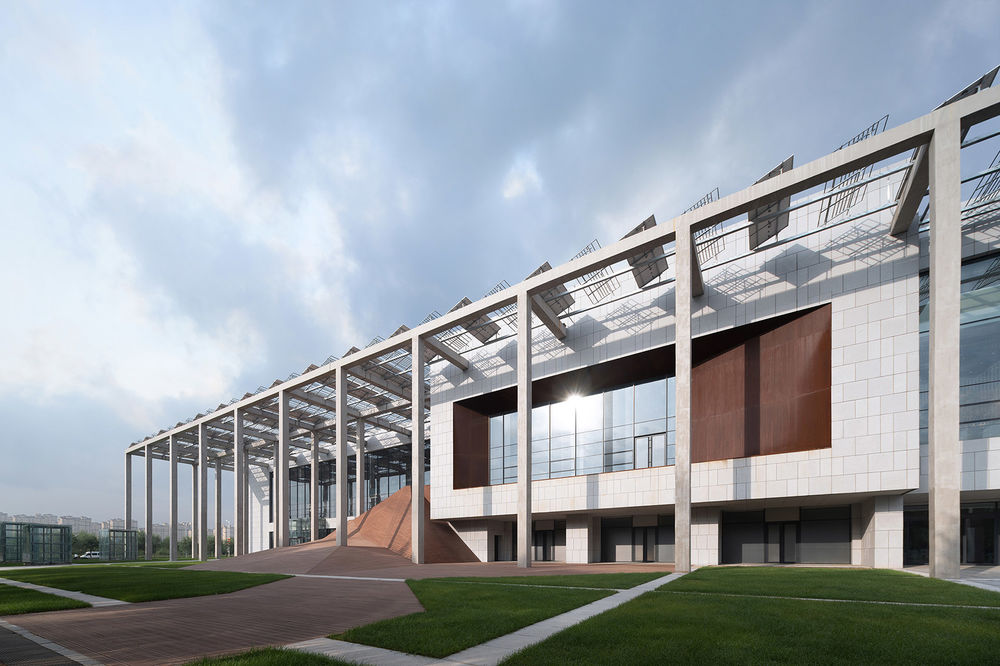
如果刻意为百米长的立面的做个造型,将是件很矫情的事。疫情把矫情打回原形,为什么不把立面变成一个博古架上社区生活的展示?我们设想了三个社区生活场:一,一个线型的图书馆,背景是宏伟的书墙,前景是靠近窗边的阅读桌。在东北漫长的冬夜,这将是小镇入口的第一盏长明灯。二,一个社区剧场,外墙是个巨大的窗框,开演前将窗帘打开,把剧场内部空间用剖面的方式展露出来。三,带个小室内花园的小镇接待厅。这三个场所的形象都是靠内部活力的外溢,所以在巨大的幕墙后面的室内空间才是真正的立面。
The facade is designed to display interior programs. Three community scenarios are showcased here: first, a linear library with reading tables along the windows. This library would light up the street in the long winter evenings. Second, a community multifunctional hall with its window as a big frame to expose its inner activities. Third, a reception hall with a small greenhouse garden. All of the three venues will become the components of the street wall.
▼用框架限定户外广场,The framed outdoor plaza© 曾天培
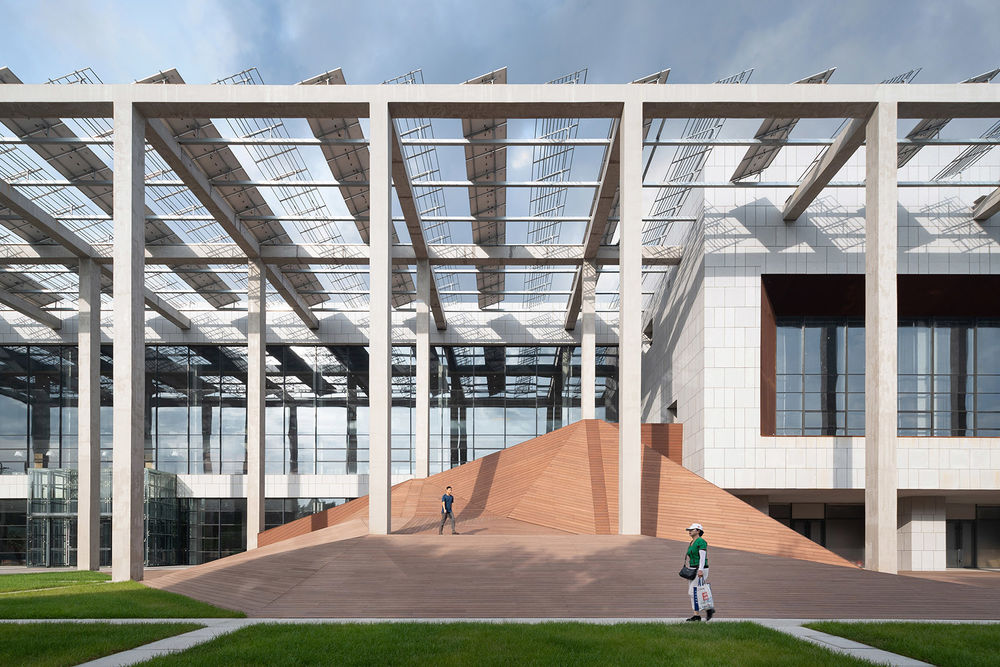
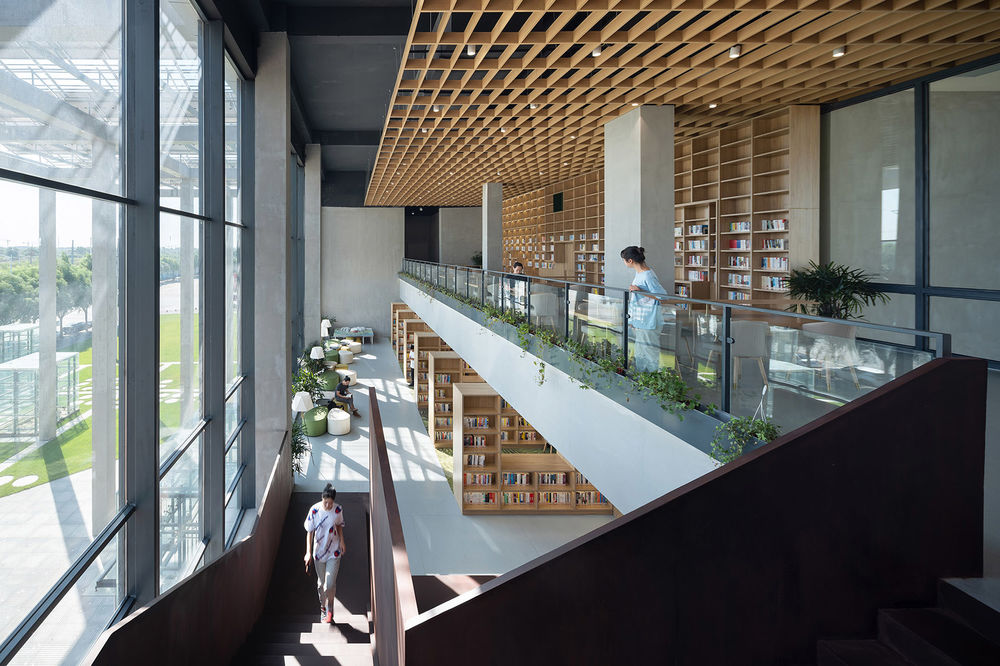
社区剧场,Community multifunctional hall© 曾天培
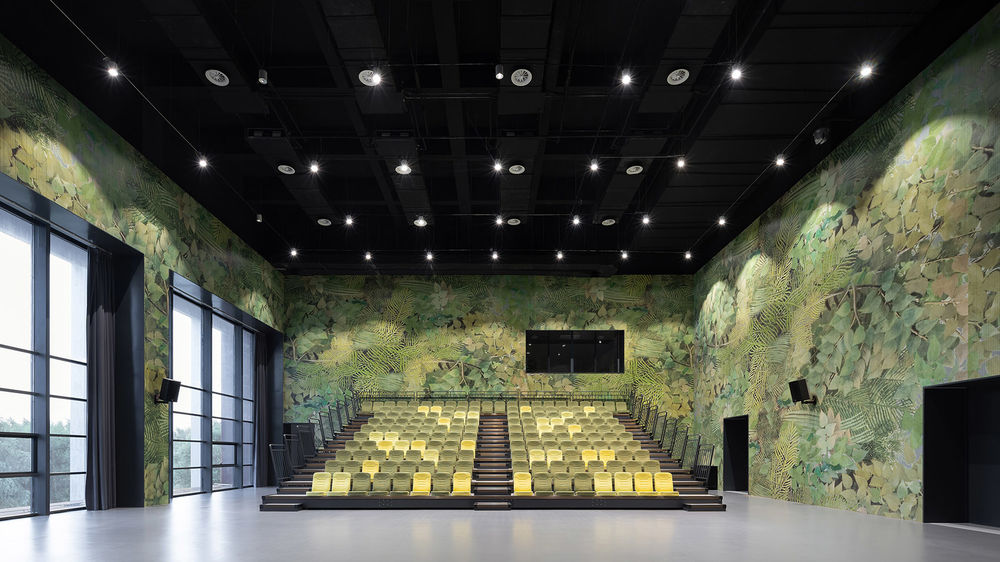
带室内花园的小镇接待厅,The reception hall with a indoor garden© 曾天培
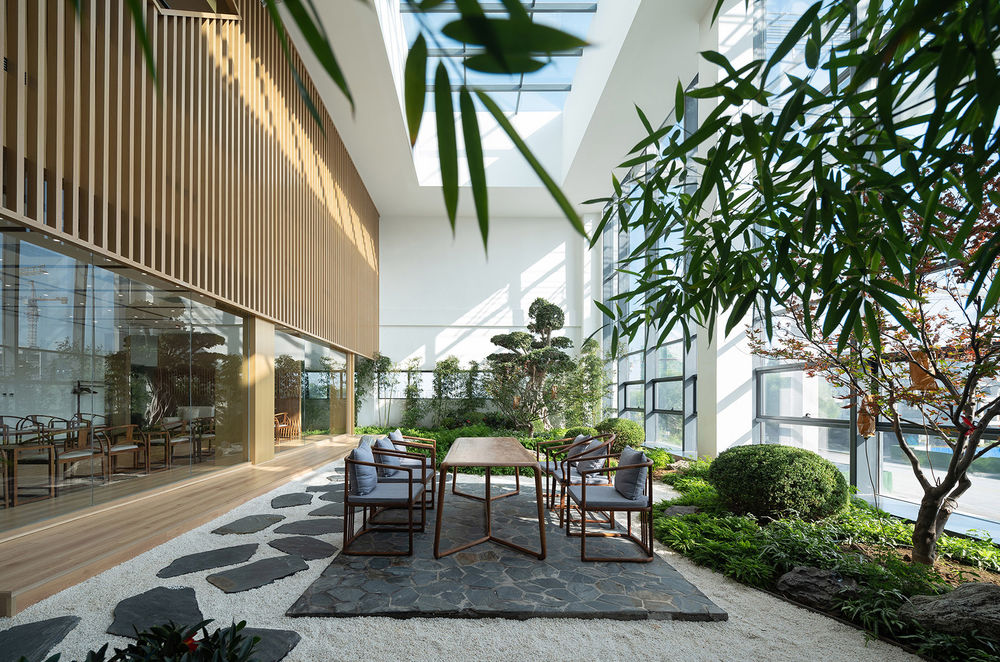
透过玻璃幕墙看小镇社区接待厅,View to the reception hall through the glass facade© 曾天培
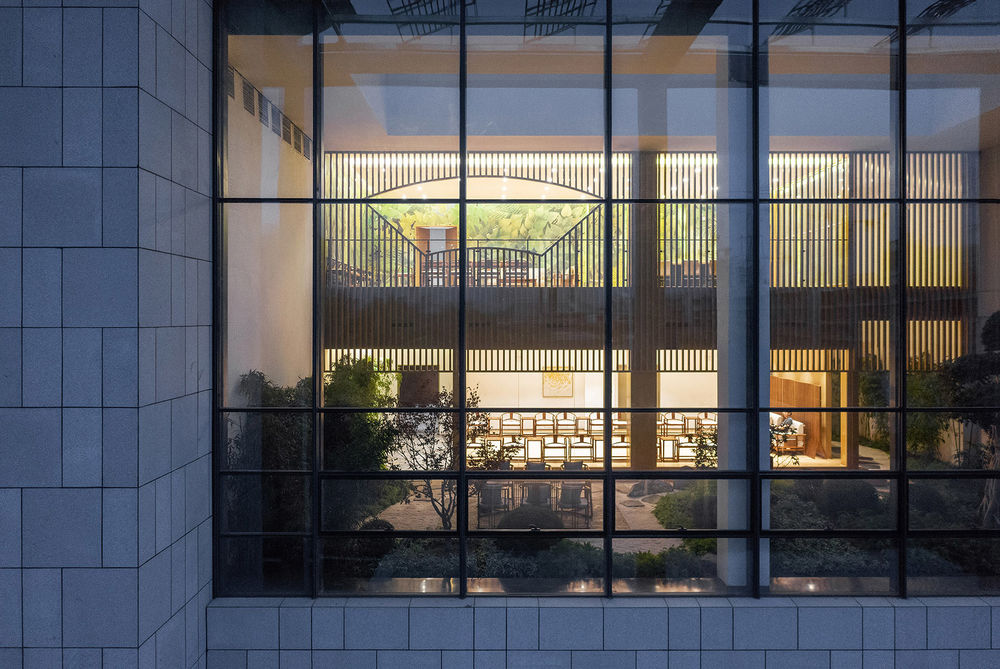
广场是有中国特色的社区标配,它既有自上而下的礼仪功能,也有自下而上给大妈们发挥的自由空间。建筑东侧的退让虽然有足够的宽度,但如果没有空间界定,空地并不等于广场。于是我们把建筑的柱网延展出来,定义了一个舞台画框式的广场。不仅仅把二层的三个主要的活力场包容其中,还在一二层的联系上加了一个山形的坡地。本来计划是做成一个绿坡,把室内外的绿化连接起来,但考虑到冬季绿化存活率的问题,就改为了一个木地板儿童游戏场。
Defined by the extended column grids, the plaza is not only used as ceremonial gathering space, but also serves other public activities, with a mountain-shaped playground.
▼户外广场儿童活动空间,Children’s area© 曾天培
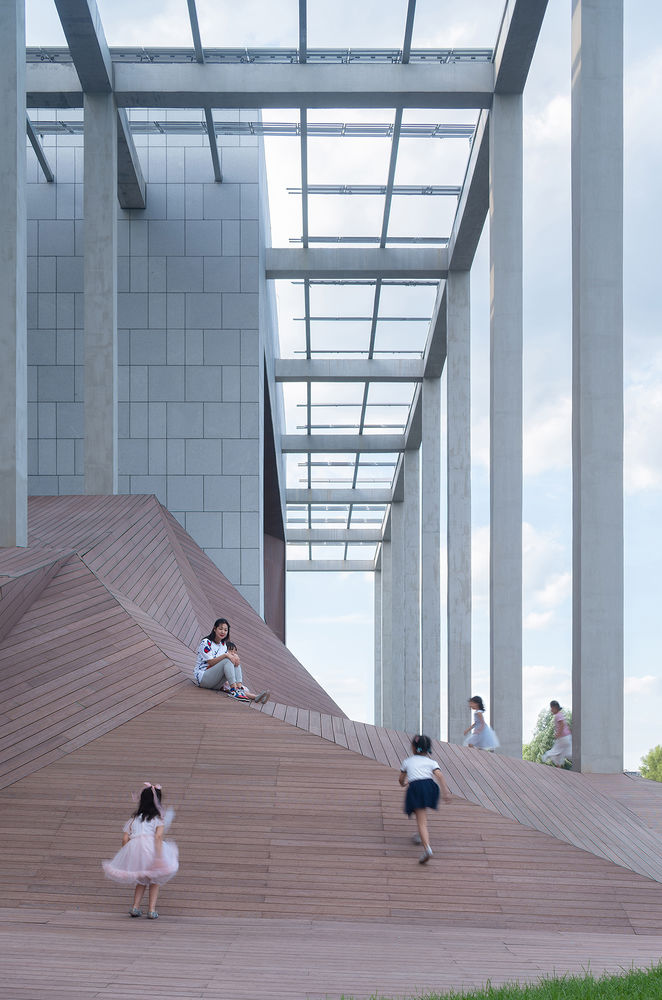
对于这样的金融小镇,惯常的活动中心做法会设置一个展示区,开门见山的展示模型,以及规划相关的信息。与其如此,为什么不用实景来直接展示小镇的人文理念、生活品质和社区氛围呢?
▼分层轴测,Axon – floors© 都市实践
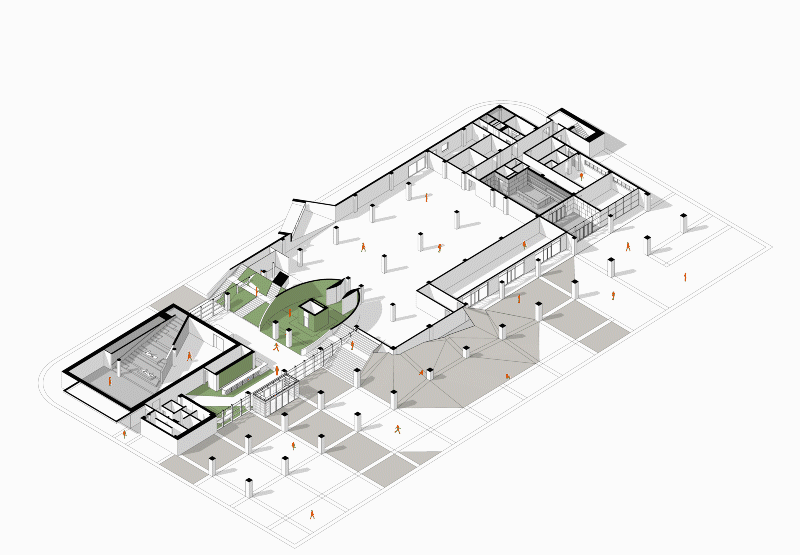
我们将官方的小镇大展厅做为一个独立单元的被设置在首层,通过一个空间序列才到达,这即加强了仪式感,还使之完全封闭,适合于策展团队独立运作,不与其它功能混淆。后来的抢工过程证明了这种做法的明智,因为布展工作完全可以独立于其它部位的装修,没有不同工队之间的纠纷。在未来的换展中,这种独立单元的灵活性也非常高。这样活动中心的主体变成一连串有趣的文化空间,这些空间建筑学的起承转合变成了建筑所能给日常生活带来的趣味感,这样建筑的空间句法带来了生活的语义。
The programs of the community center best illustrate the future lifestyle of the town, including gallery, exhibition center, conference center, library, etc.
社区美术馆,Community art gallery© 曾天培
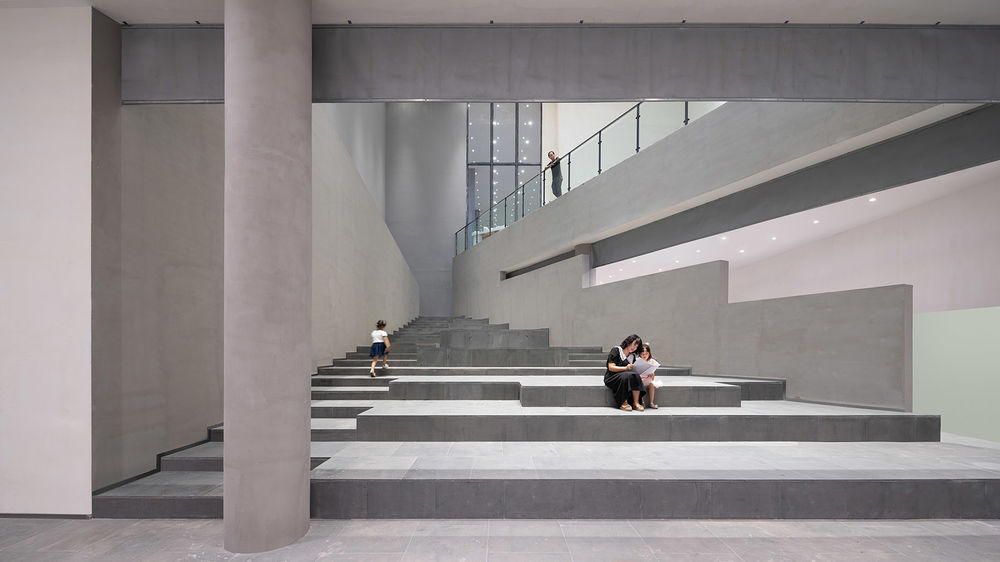
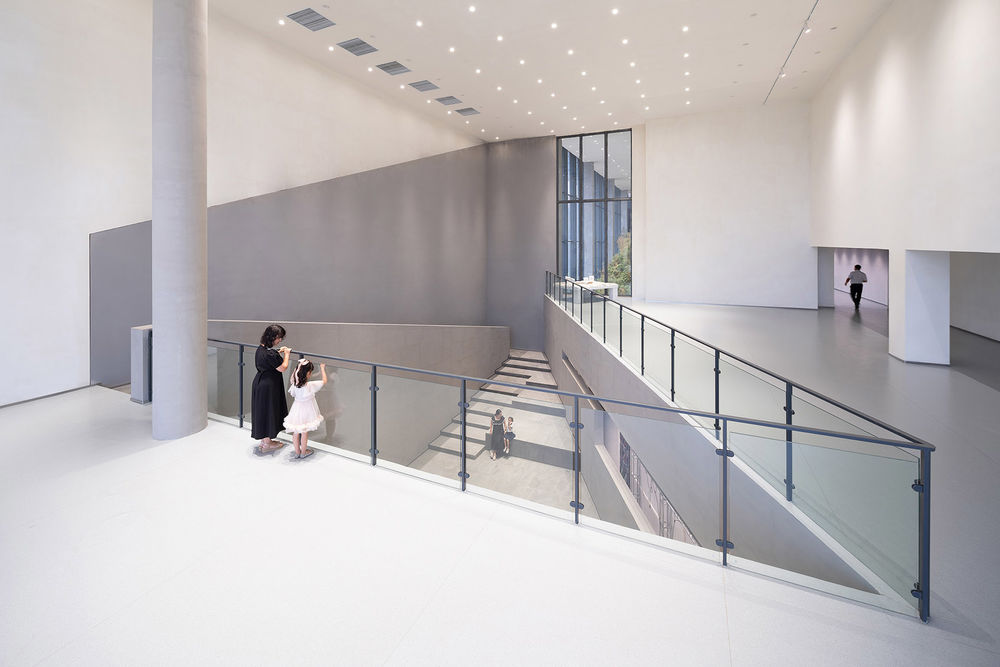
把这些基本要素组织起来的线索是变化的场景,而每个场景都不能脱离温室的概念。遗憾的是在这个活动中心我们还没有条件做真正的温室,但我们还是尽力引进绿化,尤其是垂直绿化。室内垂直绿化是在东北地区非常值得推广的产业,也是因为这个设计,使得我们也真正了解了目前国内在这个行业上的技术水准已非常系统化了,而这个设计无疑可以做为推动这个产业的一个样板。
The clue that synthesizes those scenarios together is the concept of greenhouse. Be grateful to the vertical green system that has started to become a mature business in this area, the nature is introduced into each program, and in return, the project can be a good example to promote the vertical greenery industry.
▼在竹林中拾级而上,Ascending in the bamboo forest©曾天培
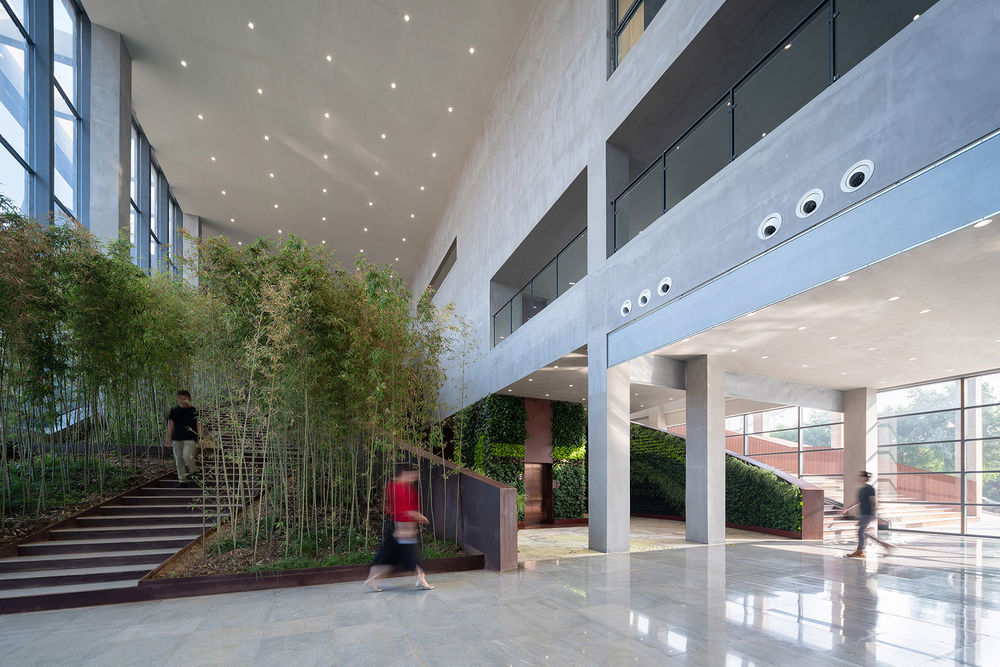
▼建筑内部垂直绿化,Vertical planting inside the building© 曾天培
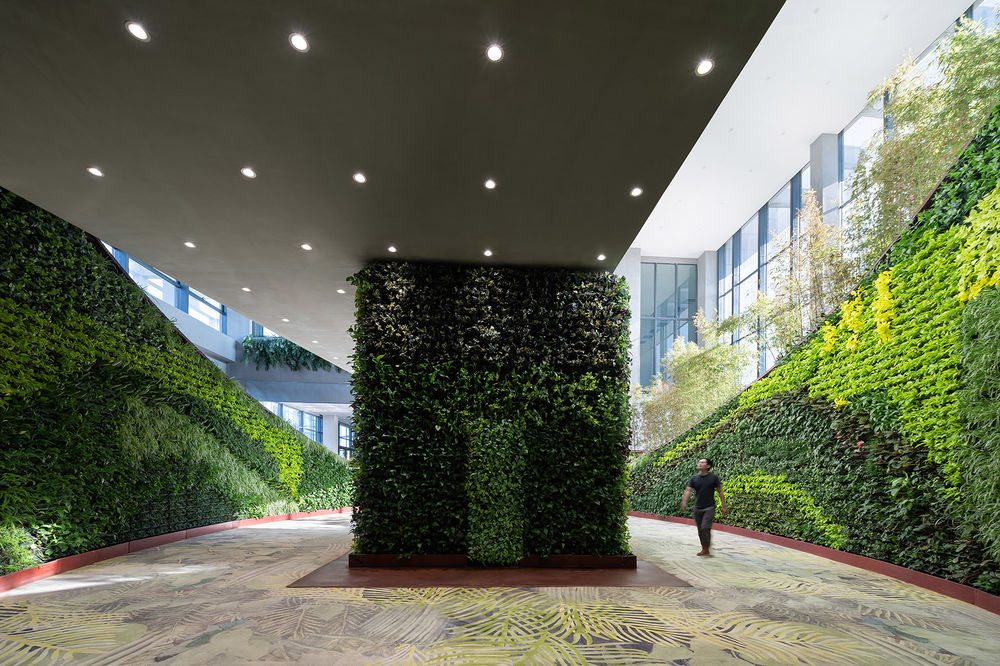
从一楼上二楼有三条路径:东侧是与外部大楼梯同步的室内楼梯,通向二层的阅读空间;西侧是向西敞开的室内绿植,穿过这片竹林,可以达到二层的会议区;南侧则是美术馆,通过他的内部三角形中庭也可以达到二层。
There are three paths from ground level to the second floor: the stair at the east that synchronized with the external staircase can lead to the reading space on the second floor; through the bamboo forest at the west atrium, the conference area on the second floor can be reached; on the south side there is an art gallery, whose triangle atrium could also make upstairs accessible.
以植物为主体的主要建筑公共空间,The main public space dominated by greenery© 曾天培
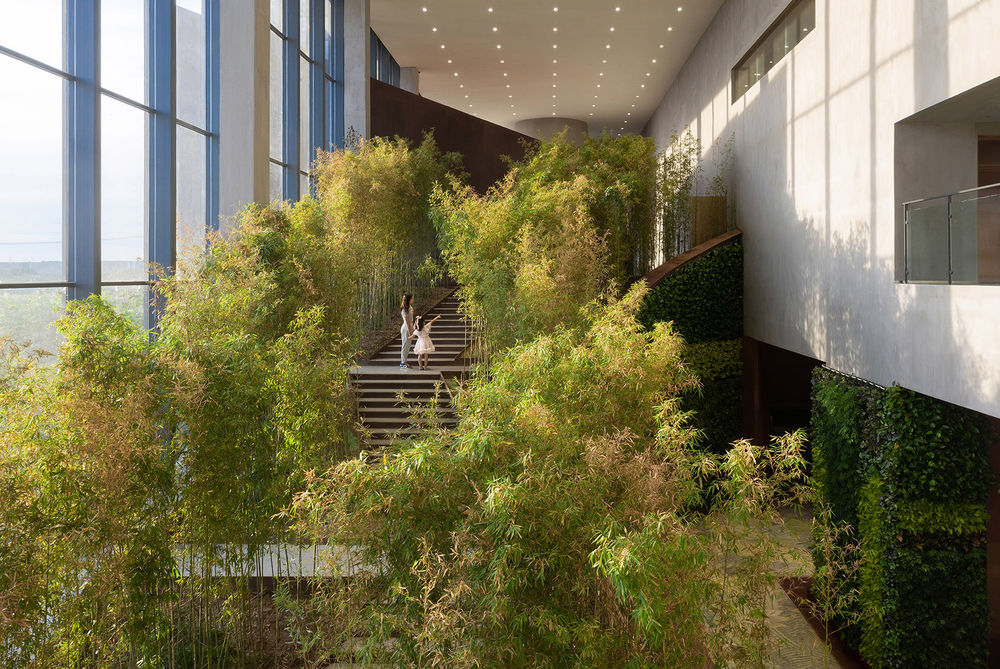
▼从竹林上到二层空间,Arriving on the second floor from the bamboo forest© 曾天培
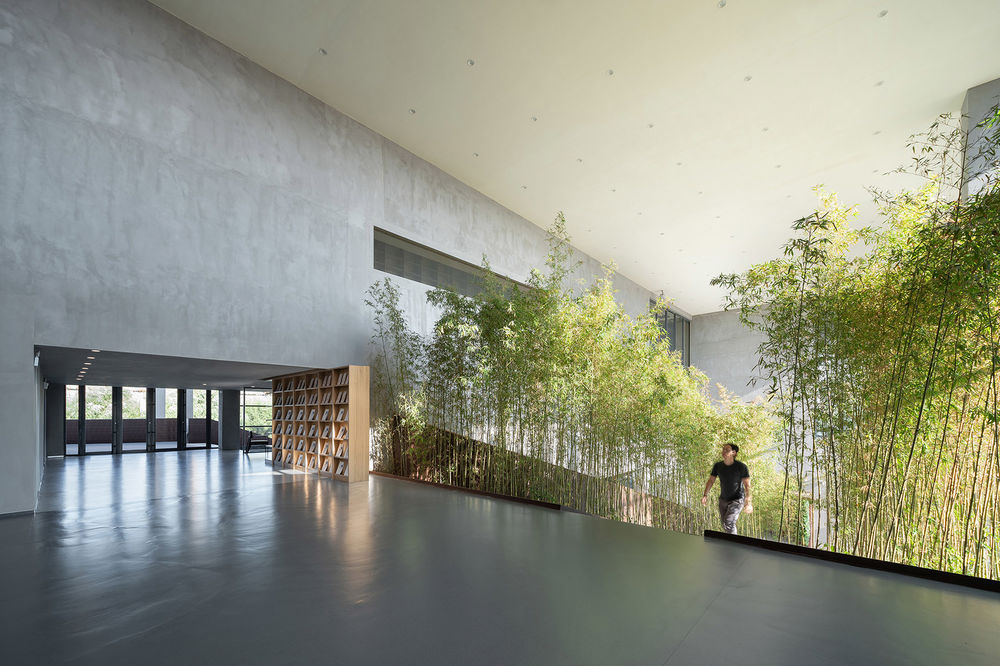
▼社区剧场前厅,Theatre front hall© 曾天培
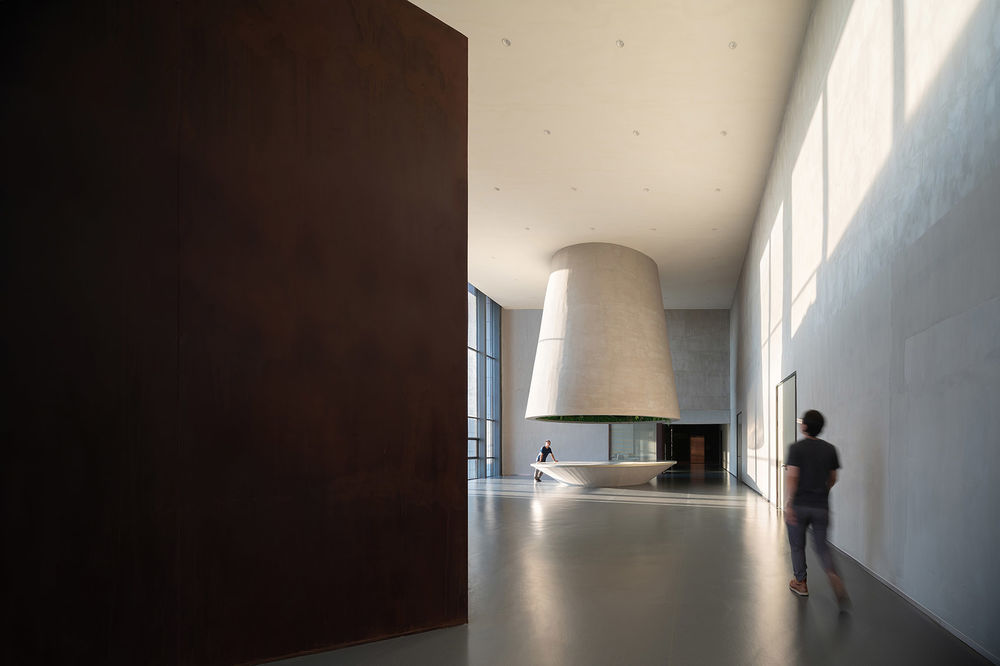

二层的主体是图书馆和有折叠座椅的多功能剧场。虽然狭长的平面没有多大的设计余地,但两层高的图书馆还是有动与静、私密与开放的空间变化。这里会是所有功能中居民的使用频次最高的地方,必须涵盖不同的年龄层,也必须考虑到对读者的粘性。
▼社区图书馆,Library© 曾天培
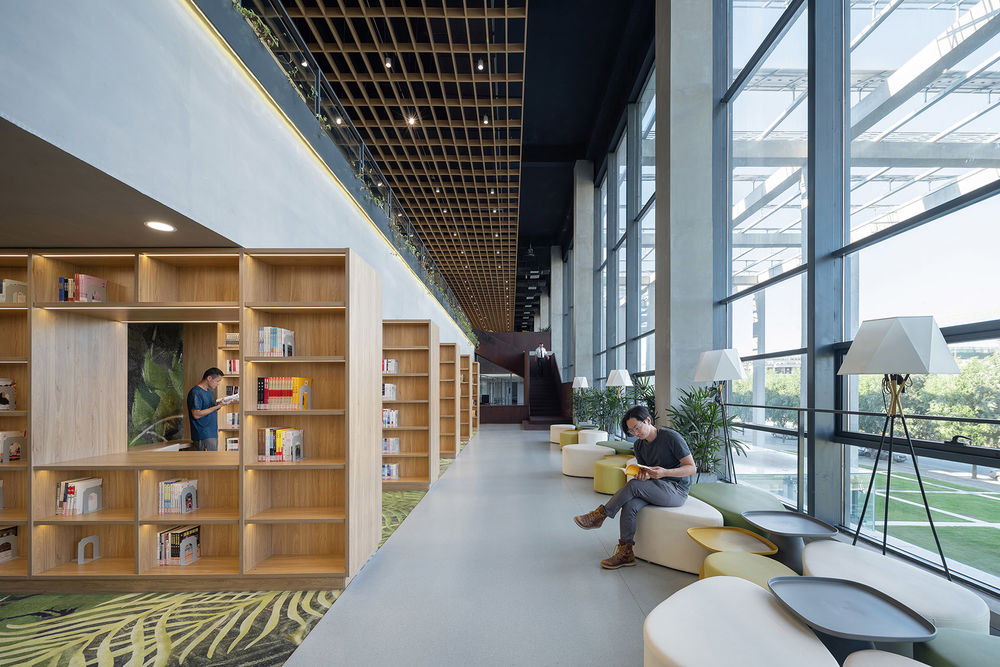
▼阅读空间,Reading area© 曾天培
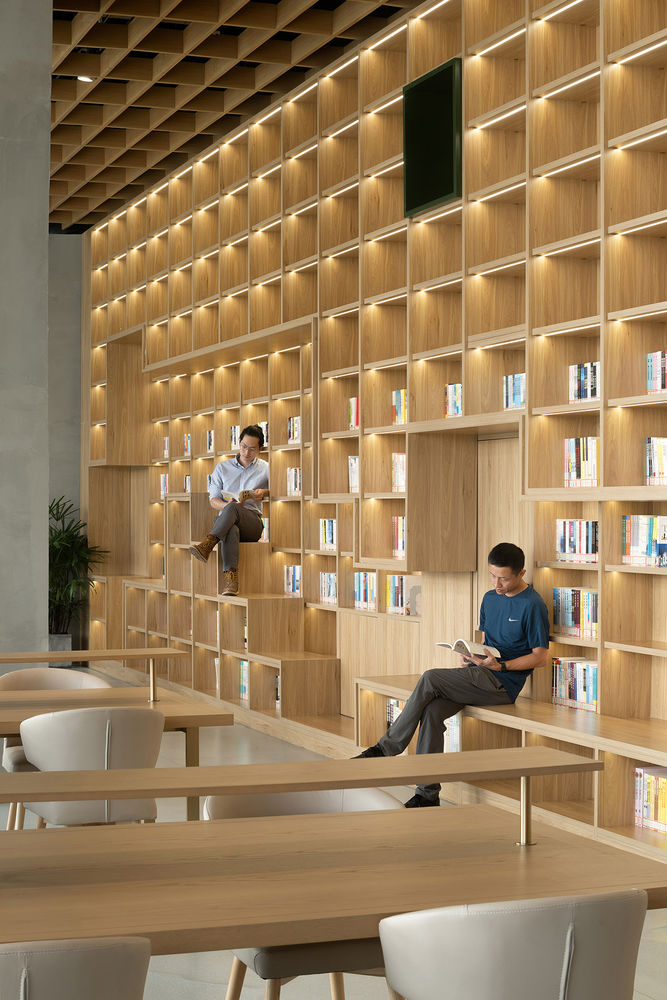
对于无法用真正绿植来点缀的空间,我们则通过超级平面设计的方式来实现。在这里,我们以法国画家卢梭的画作为原型,设计壁纸和地毯,来表达一种回归到野性的植物世界的氛围,以此来期待二期即将建设的温室,那时绿植不但是视觉的,也是听觉的、嗅觉的和味觉的。
For the space that has no conditions for the real greenery, the graphic design is applied in lieu of real plants. The painting from French painter Rousseau inspires the design of our wallpaper and the carpets to have the motif of wild world interior. We hope the future greenhouse is not only visual, but also could be experienced in sound, smell, and taste.
▼社区图书馆室内,Library interior view© 曾天培

▼社区图书馆儿童阅读区,Children’s reading area© 曾天培

虽然剩下的温室配套公建还在建设中,但社区图书馆已经开始吸引附近市民的目光。期待后期温室建成后,这个社区中心将真正被连接成为温室活力场的一部分,为这片区域带来新的活力。
The greenery design of this project expresses not only an intention to build a greenhouse in Northeast China, but also a wish to set up a warm community with a greenhouse.
▼建成社区中心鸟瞰,Aerial view to the community center© 曾天培

一层平面图,Plan 1F© 都市实践

二层平面图,Plan 2F© 都市实践
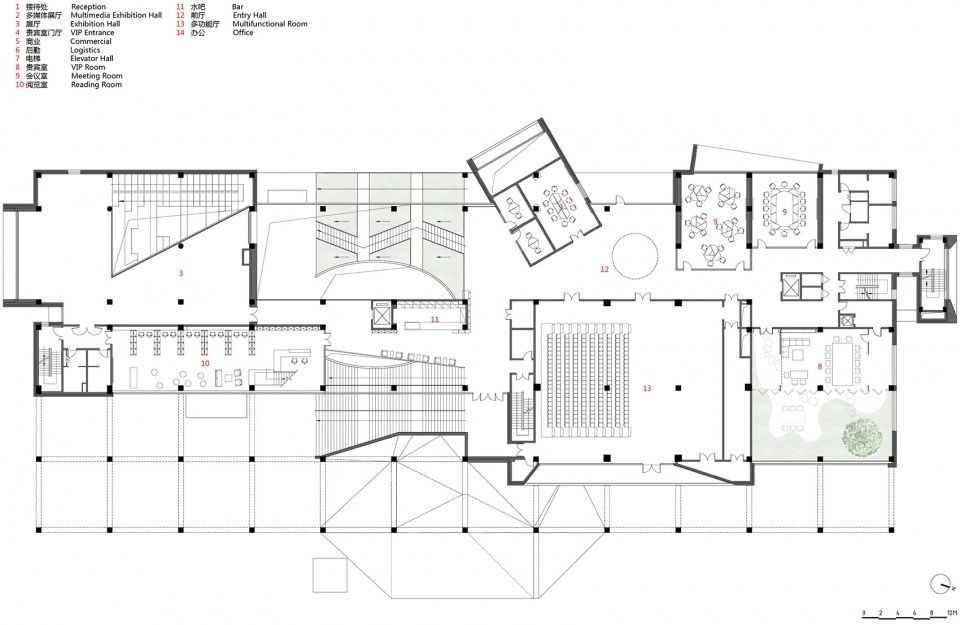
▼三层平面图,Plan 3F© 都市实践
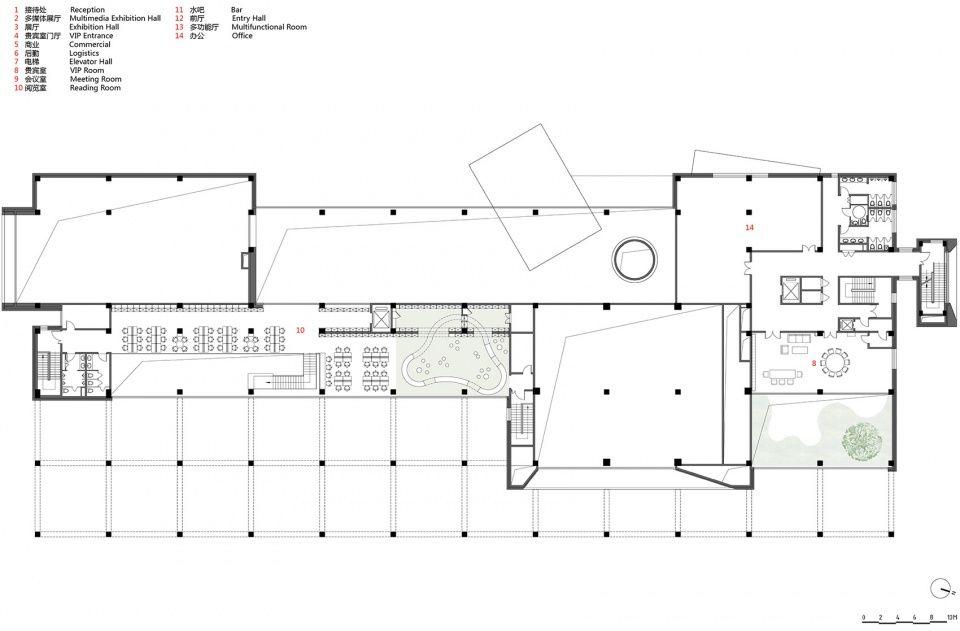
▼剖面图,Section© 都市实践

项目名称:白沙岛金融生态小镇社区中心
项目地点:沈阳市沈抚改革创新示范区
设计时间:2019-2020
建设时间:2019-2021
用地面积:9500㎡
建筑面积:7097㎡
建设单位:辽宁白沙湖实业发展有限公司
规划设计/建筑设计/室内设计/景观设计:URBANUS都市实践
主持建筑师:王辉
设计团队:郑娜、姚咏梅、豆勇辉、胡海波、高子絮、王竞飞、胡家铭、张婷、江中雨、李刚、汪蕾、柴秉江
建筑施工图:沈阳市华域建筑设计有限公司
室内施工图:沐澜装饰工程设计有限公司
景观施工图:玖拓景观
摄影:曾天培
Project Name: Community Center of Baishadao Financial Town
Location: ShenyangDesign Period: 2019-2020Construction Period: 2019-2021Site Area: 9500㎡Floor Area: 7097㎡
Client: Liaoning Baishahu Industrial Development Co., Ltd.
Planning/Architecture Design/Interior Design/Landscape Design: URBANUS
Principal Architect: Wang Hui
Design Team: Zheng Na, Yao Yongmei, Dou Yonghui, Hu Haibo, Gao Zixu, Wang Jingfei,Hu Jiaming, Zhang Ting, Jiang Zhongyu, Li Gang, Wang Lei, Chai Bingjiang
Architectural Construction Drawing: Shenyang Huayu Architectural Design Co.,Ltd.
Interior Construction Drawing: Mulan Decoration Engineering Design Co., Ltd.
Landscape Construction Drawing: Shenyang jiutuo Landscape Design Co., Ltd.
Photographer: Zeng Tianpei
▼项目更多图片
