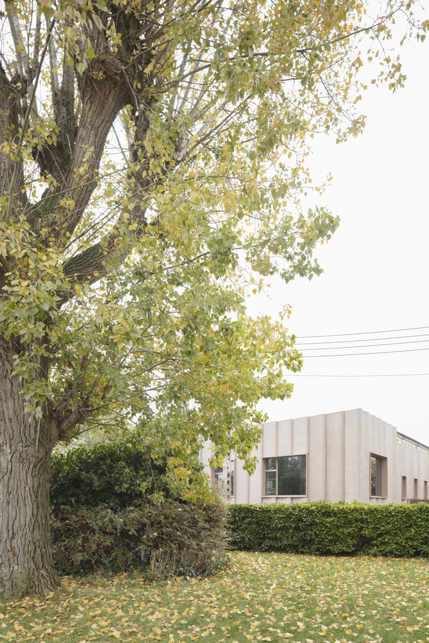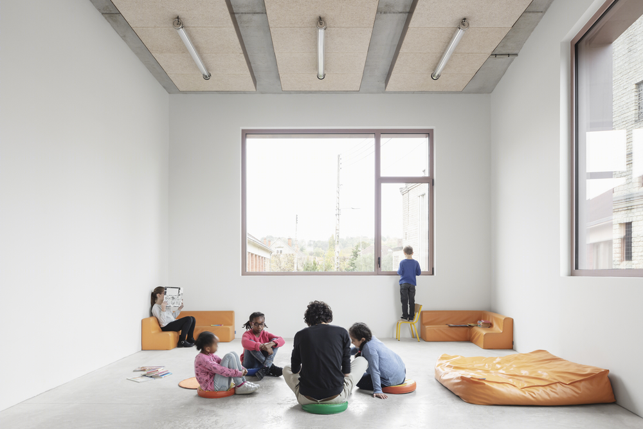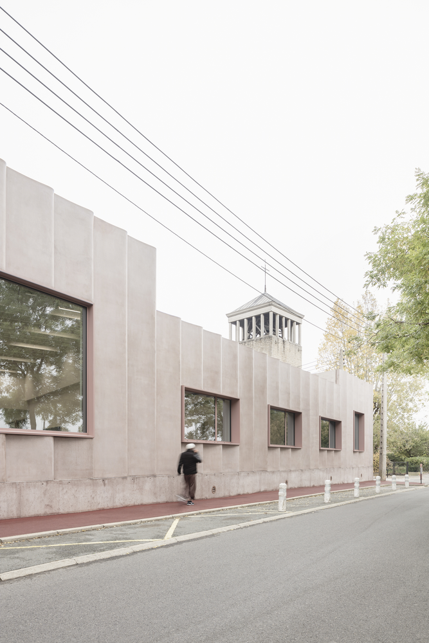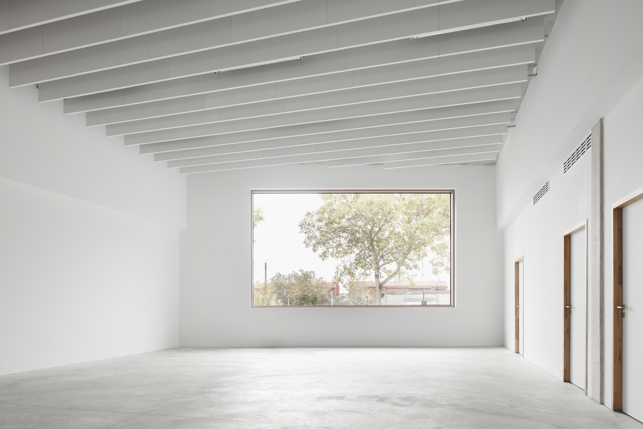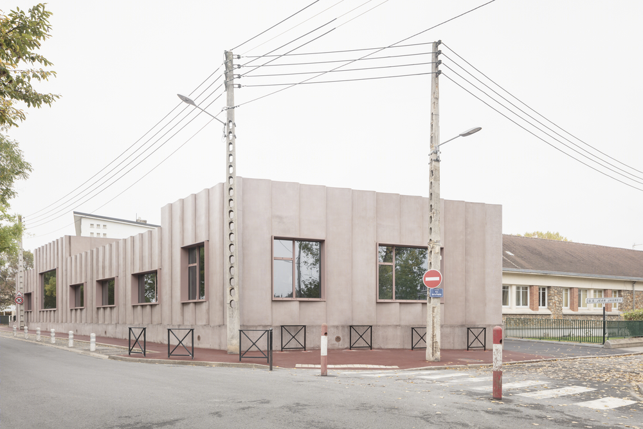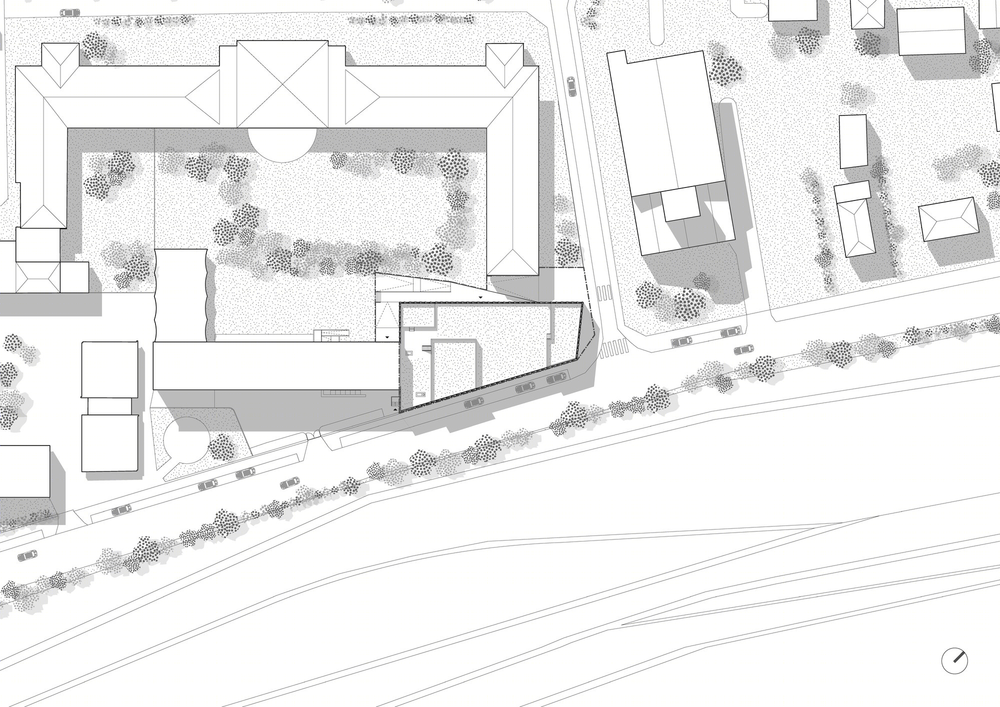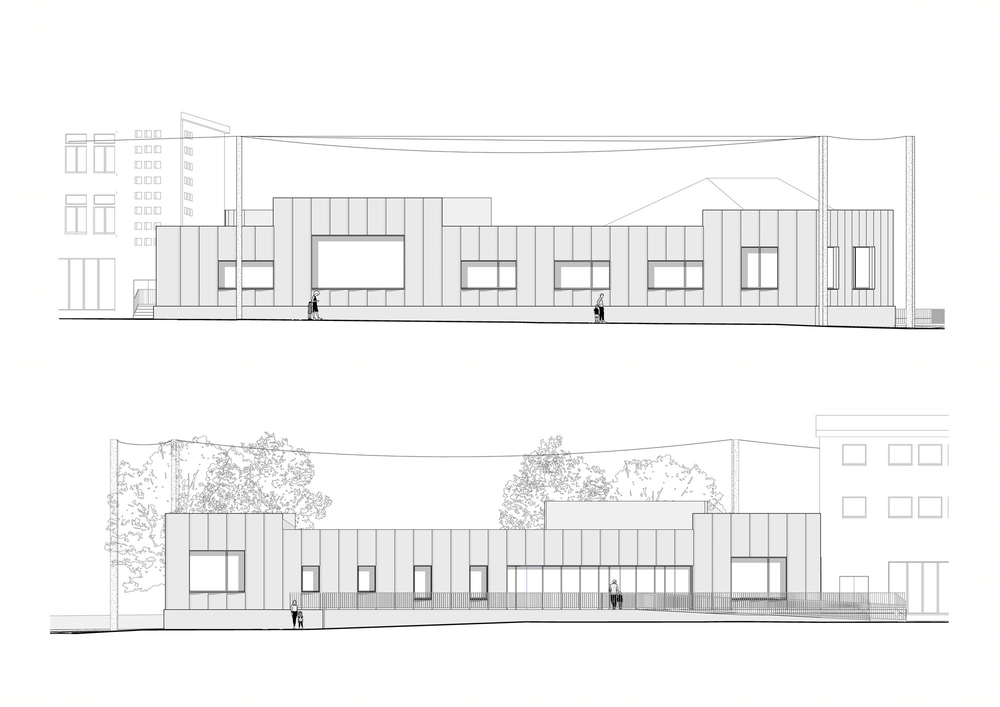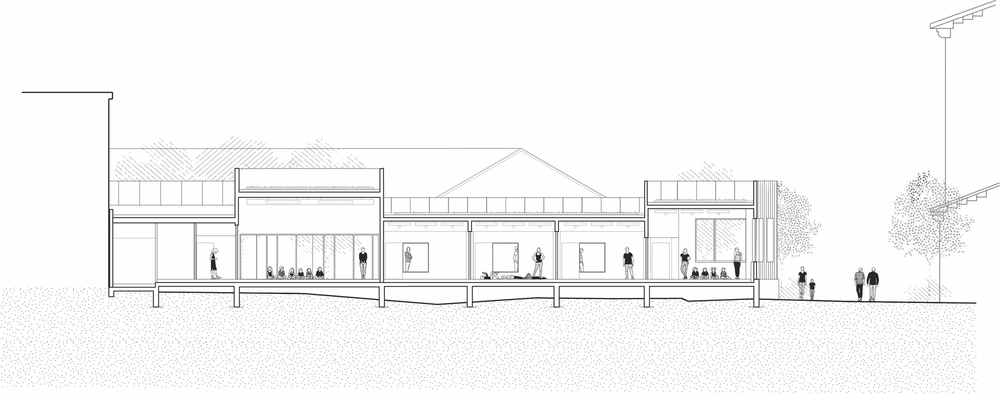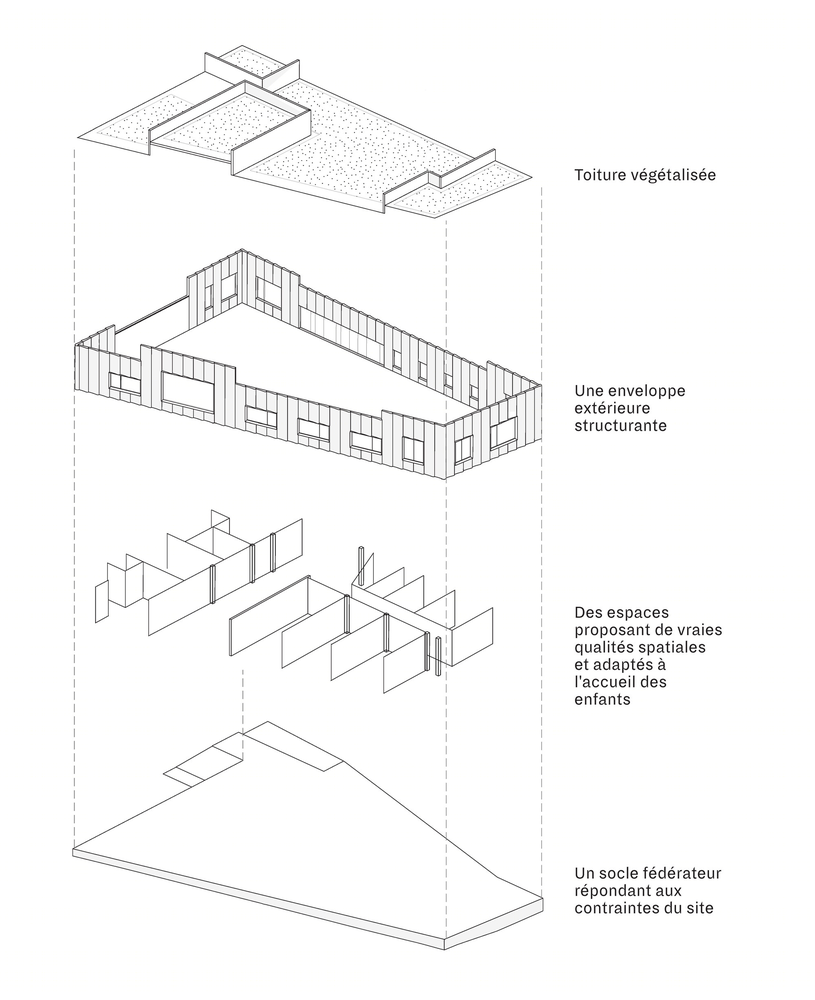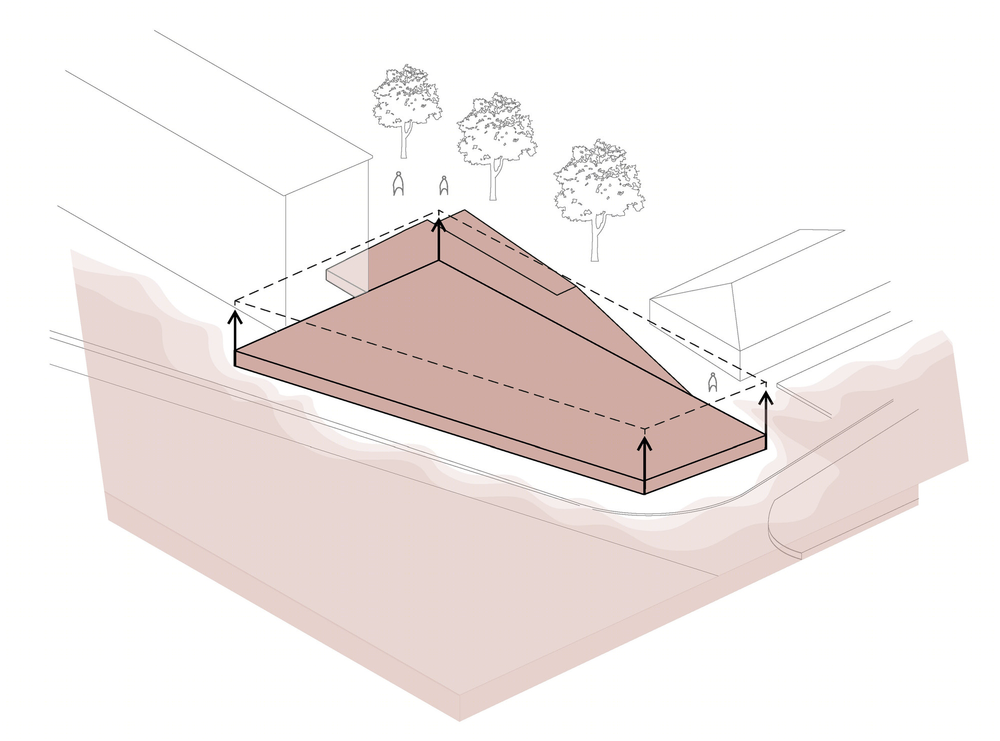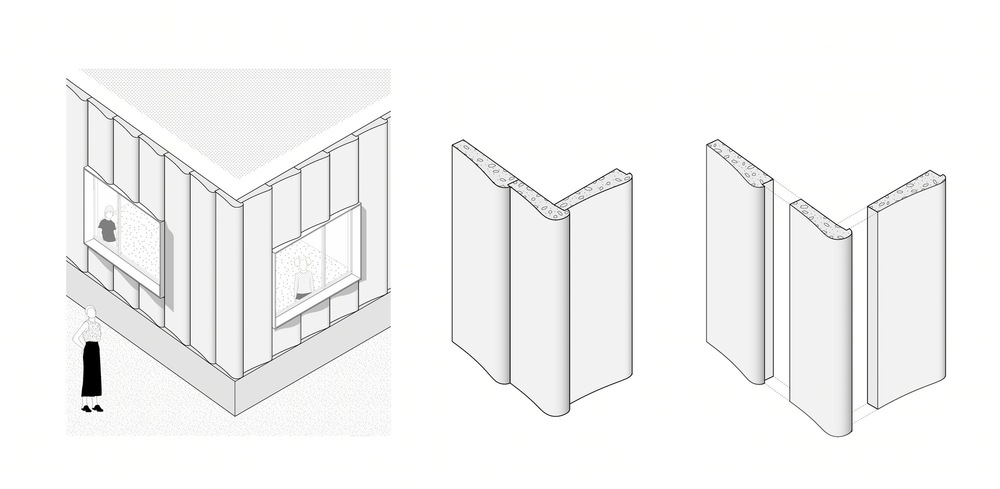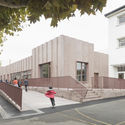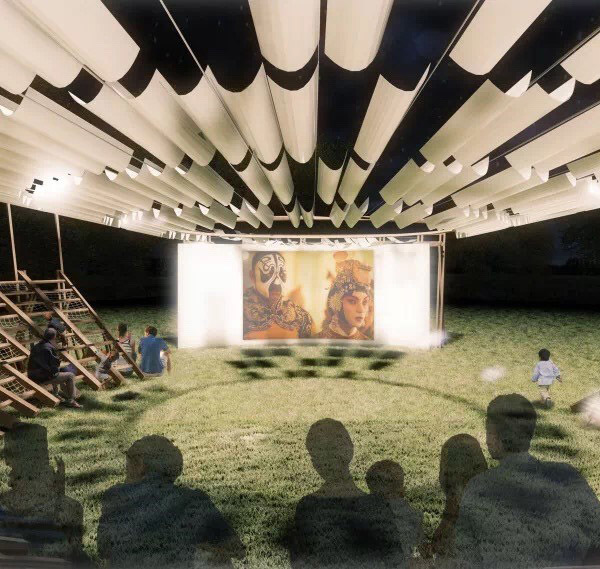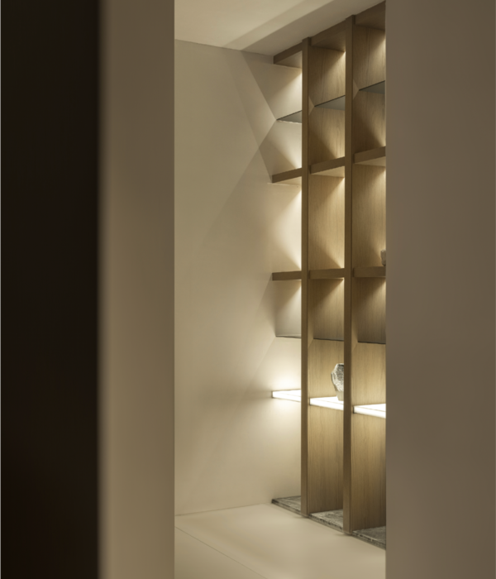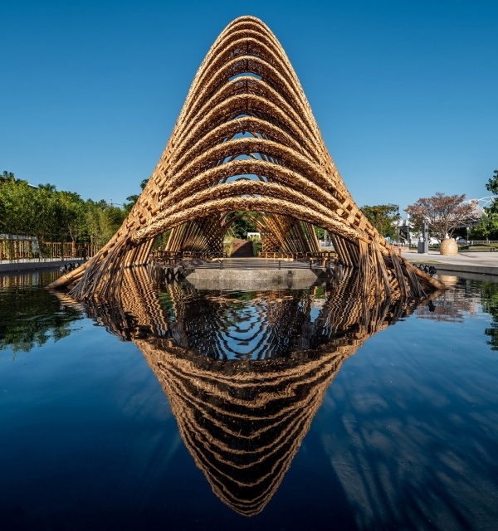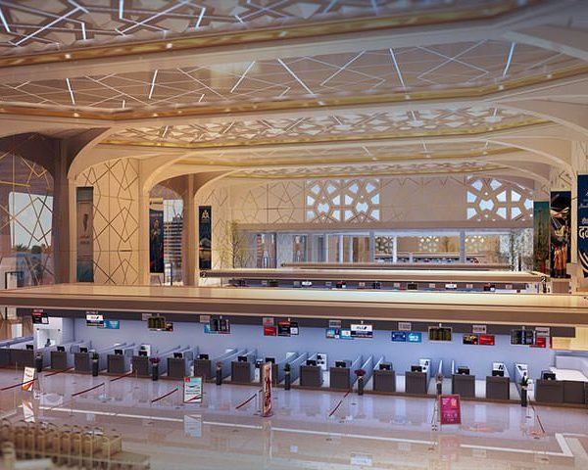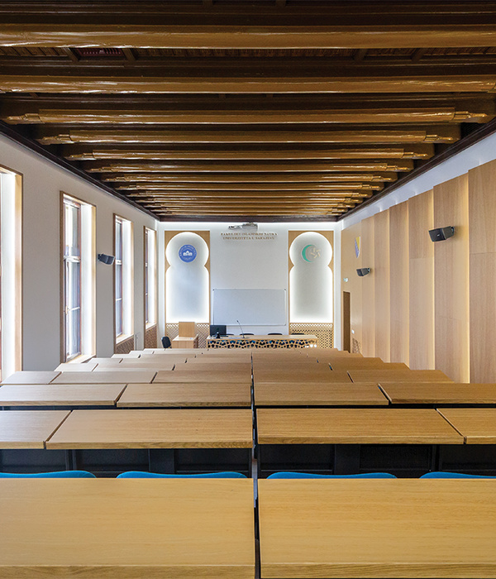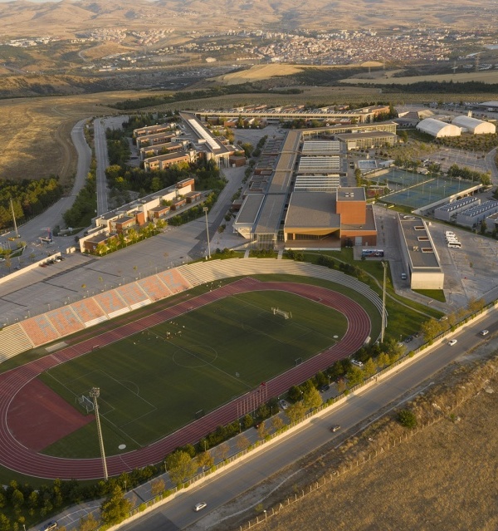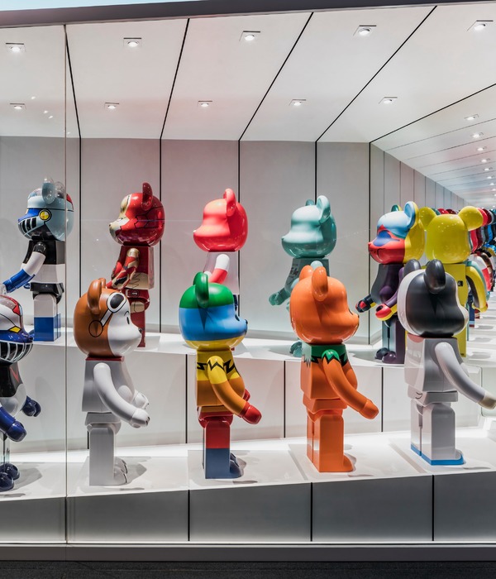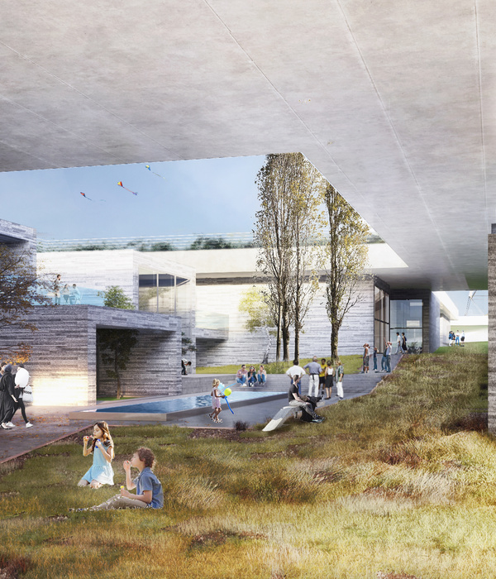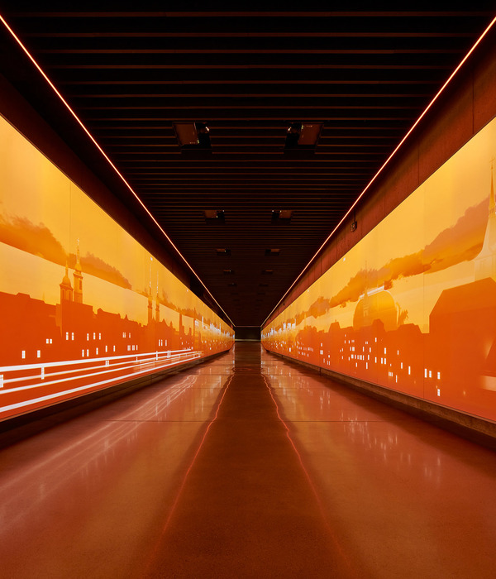融合地理环境的幼儿园娱乐中心设计
The construction of the Jaurès recreation center provided the city of Athis-Mons with an opportunity to equip itself with a facility for small children adapted to open learning methods and at the same time help to reduce the pressures of the towns growing population.
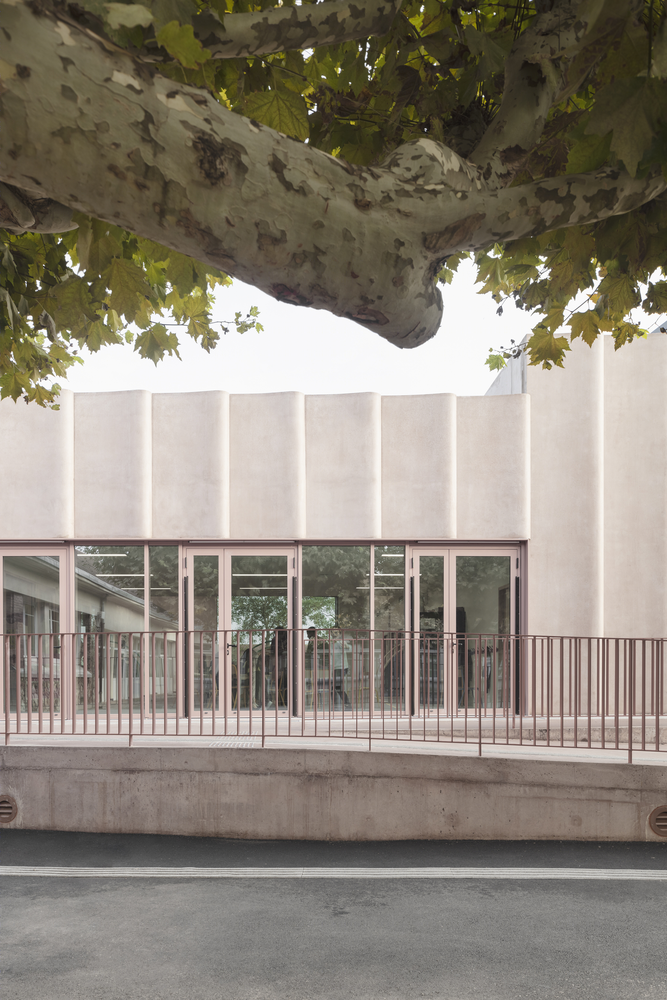
The zone is characterized by its geography, a very fragile alluvial plain between the Seine and the Orge, which was ideal for locating important railway infrastructure and urban development stretching lengthwise from the southwest to the northeast. This area is subject to a number of rights of the way exposing it to important nuisances. Thus, the Jaurès school complex plays the strategic urban role of liaison with the rest of the neighborhood. The school complex stands in a residential area comprised of a number of period buildings of varying typologies. The urban challenges of the project were to create a pleasant entry opening onto the pedestrian area and the church of Notre-Dame de la Voie as well as to undertake an urban and architectural recomposition in which the recreation center plays the role of connecter between the different scales.
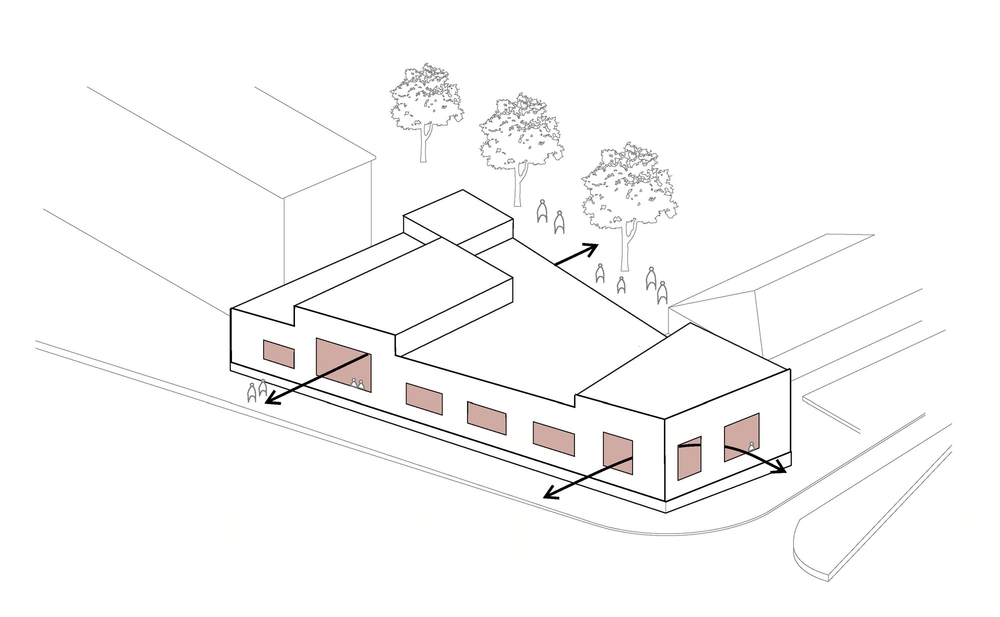
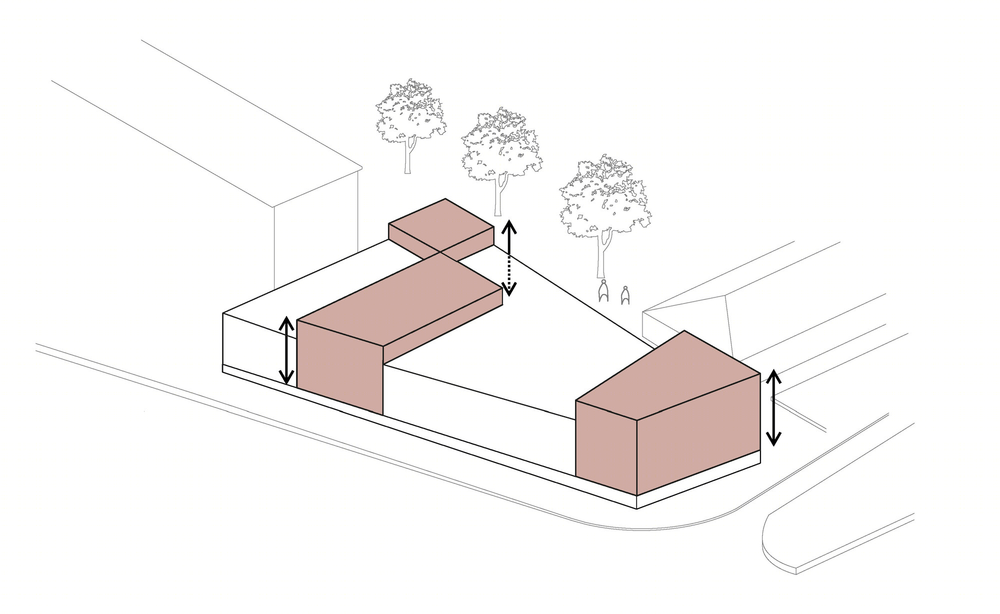
Imagined as an element embedded in this fluvial zone, the building stands on a unifying mineral platform approximately one meter in height, which blocks the view of the children from the street while still enabling the interior spaces to open broadly to the outside. Thus, by protecting the plot from high water, the platform transforms the constraints of this site on the floodplain into project opportunities.
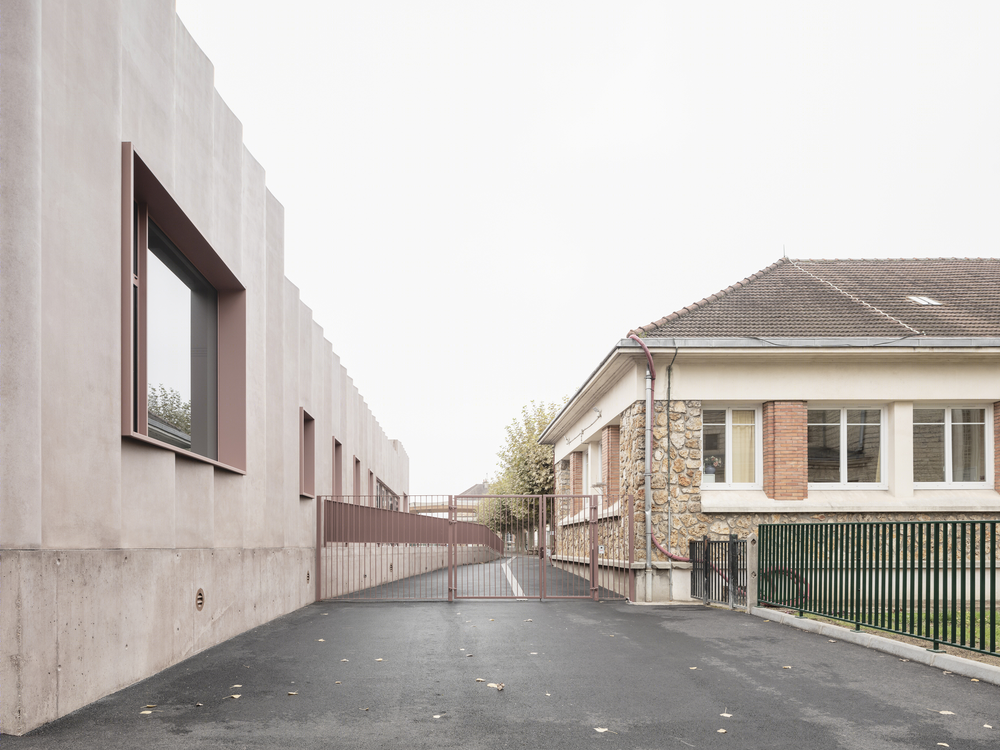
The protective façade of the facility where it borders the railways extends for a length of 40 meters, ensuring a powerful presence in the area. The integrative approach implemented here considered the nearby Seine as a genuine material of the project. The flowing water and the reflections inspired the project designers to create a changing and harmonious envelope. The rhythmic and kinetic façade expresses the different temporalities of the program while dialoguing with the activities of the nearby railways. Composed of curving concrete veils colored a pinkish-gray, the façade, though massive, vibrates and interacts with the light, one’s point of view and the comings and goings of users making this a welcoming and protective building.
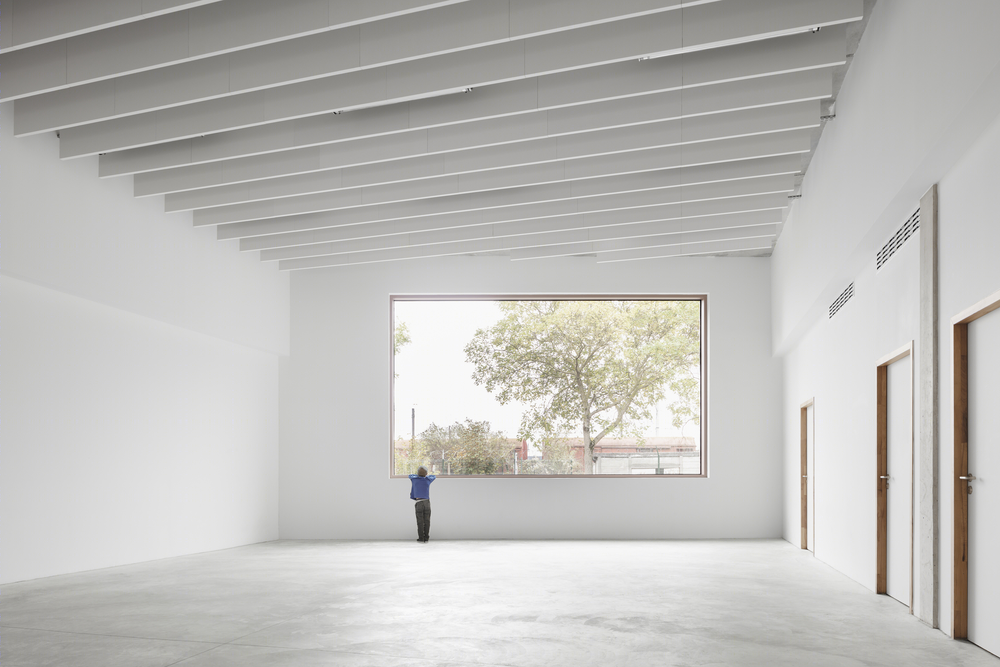
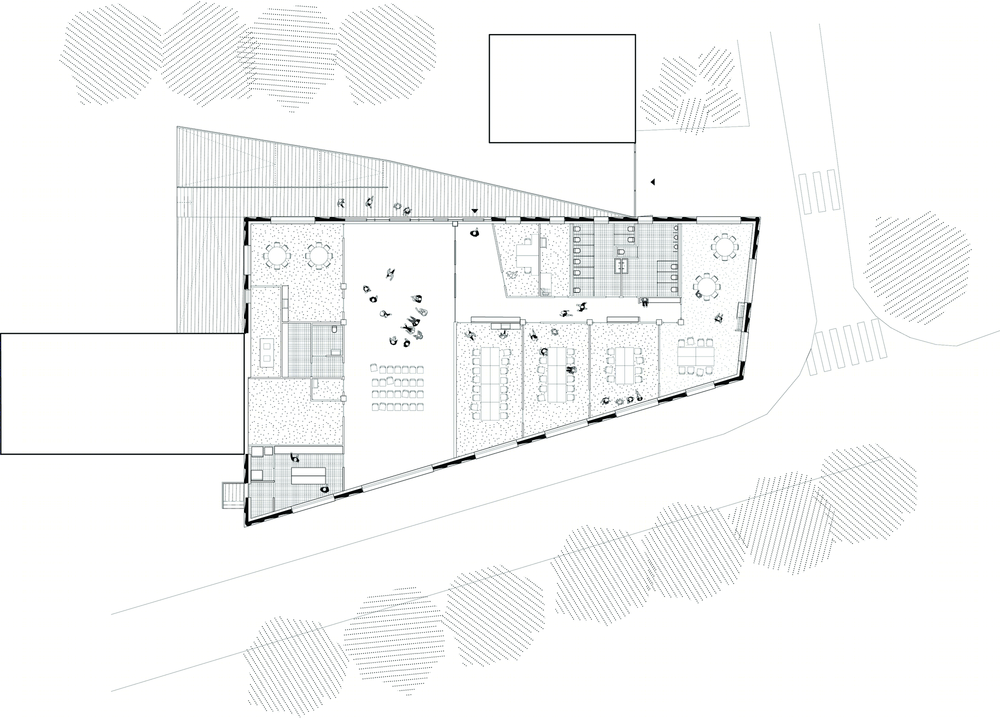
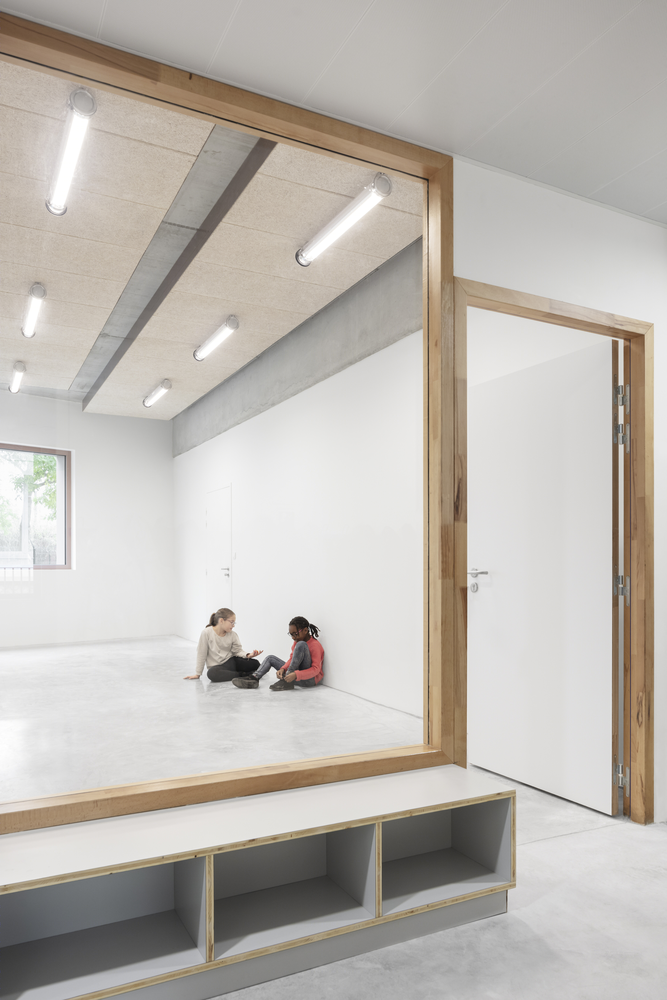
Users access the recreation center via a ramp hollowed out of its stained concrete base. This exterior pathway leads to the lobby, which serves as a threshold and reception area for parents. To the right, the “big hall” is a multipurpose room. The floor area of 157 m2 extends across the entire width of the building with a height of 4.70 meters and broad glazed bays creating a dialogue between the area of the courtyard and the railways. Designed for flexibility, this central space is easily adapted to all sorts of extra-curricular activities.
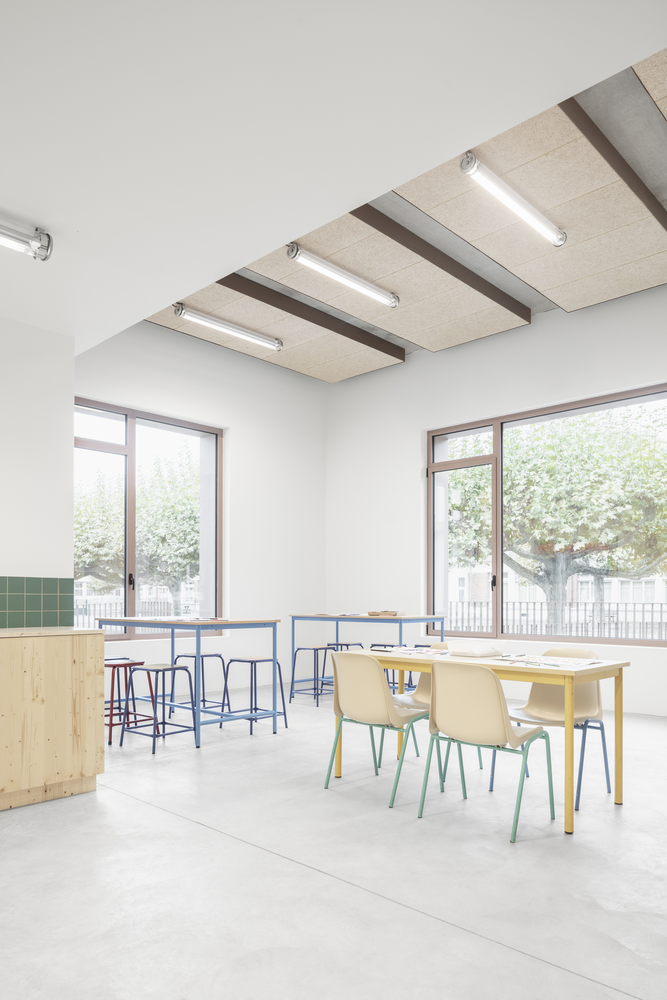

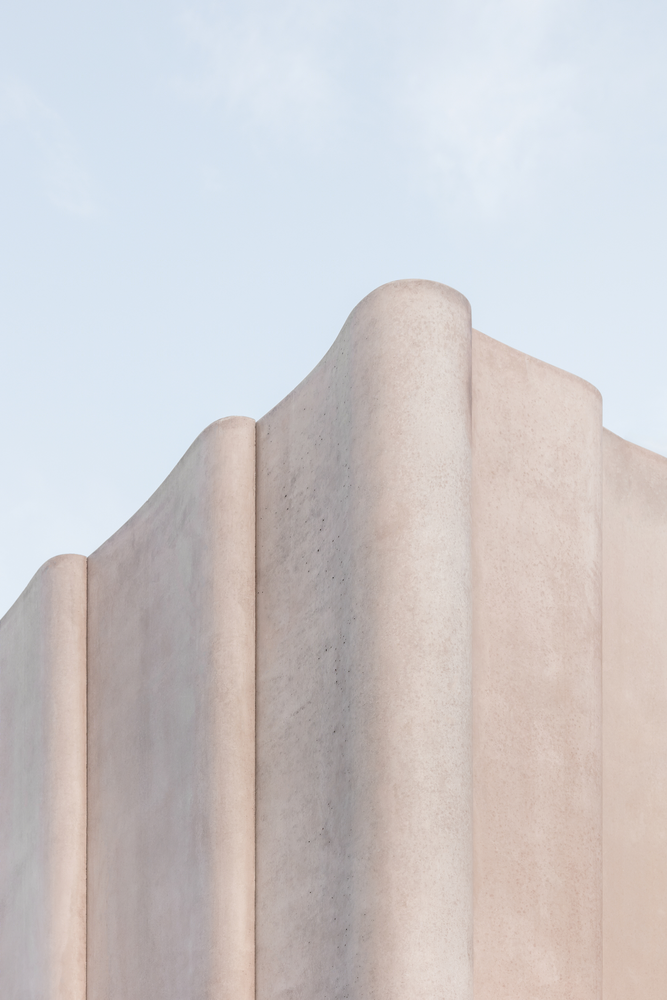
The project was designed as a “basic facility.” Thus, far from being complex and costly, the Jaurès recreation center strove to focus on the economics of the project, carrying out an in-depth survey of the area and local uses to be able to offer an energy-efficient, adaptable and sustainable facility to the town of Athis- Mons.
