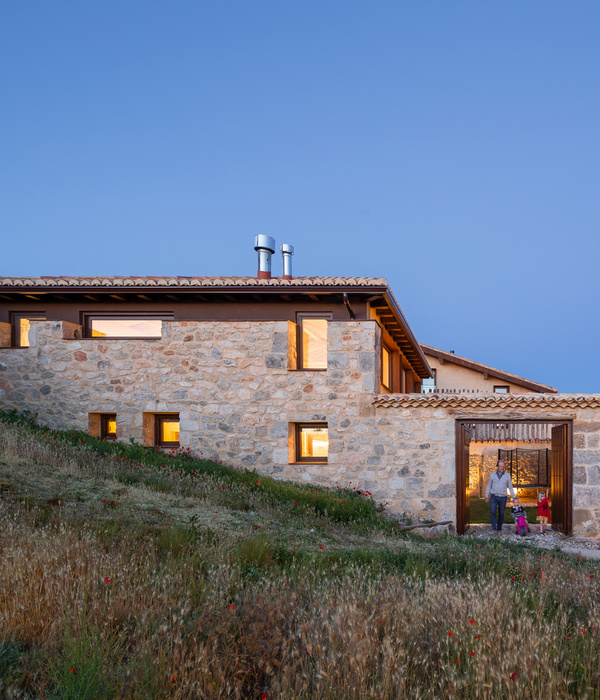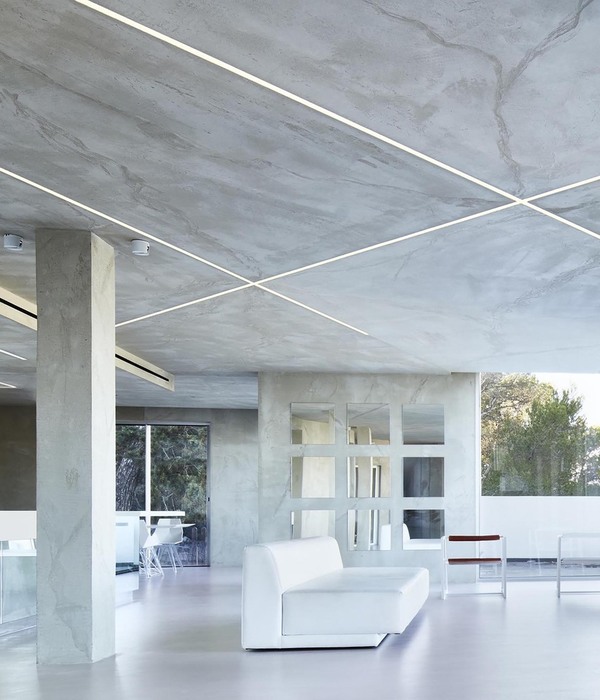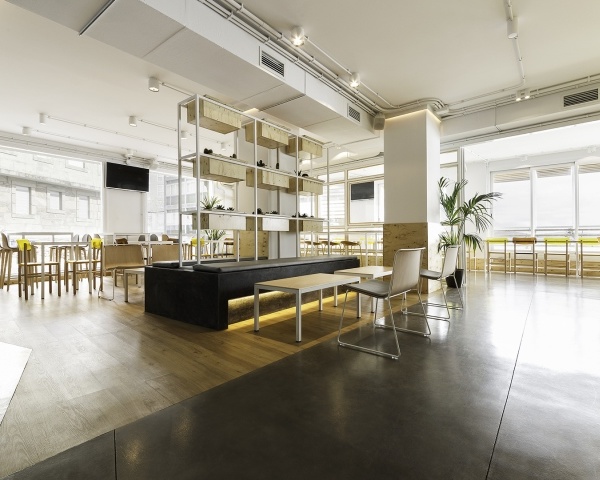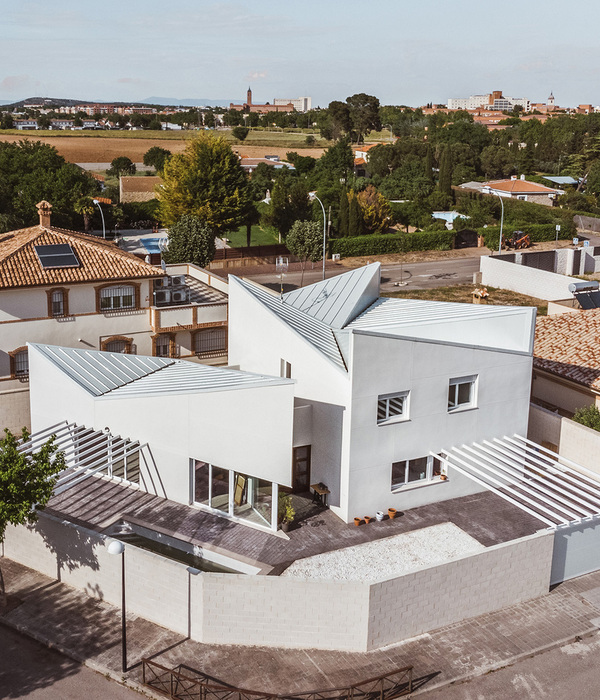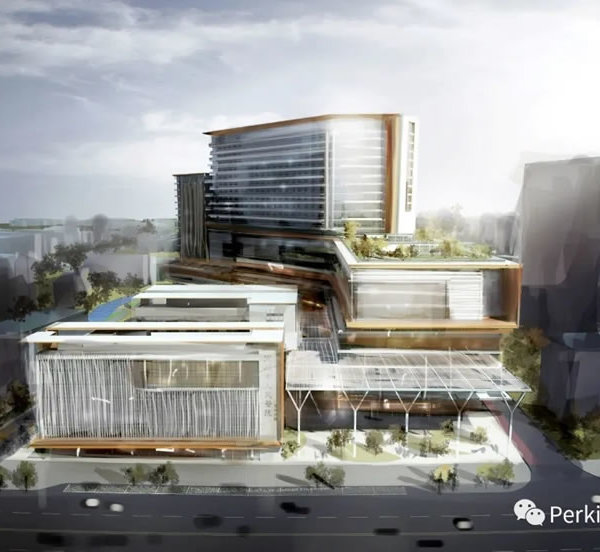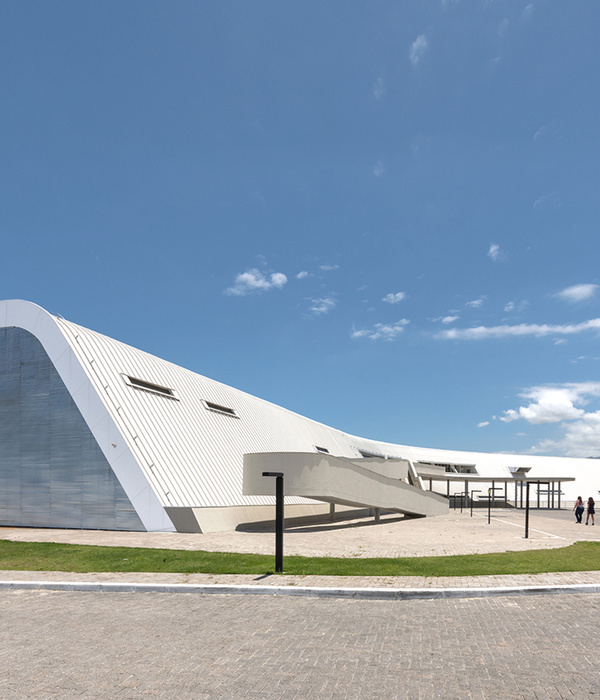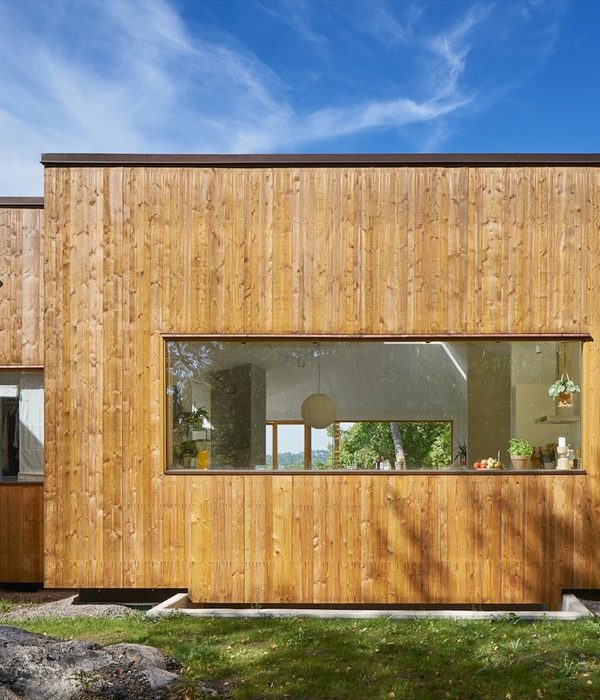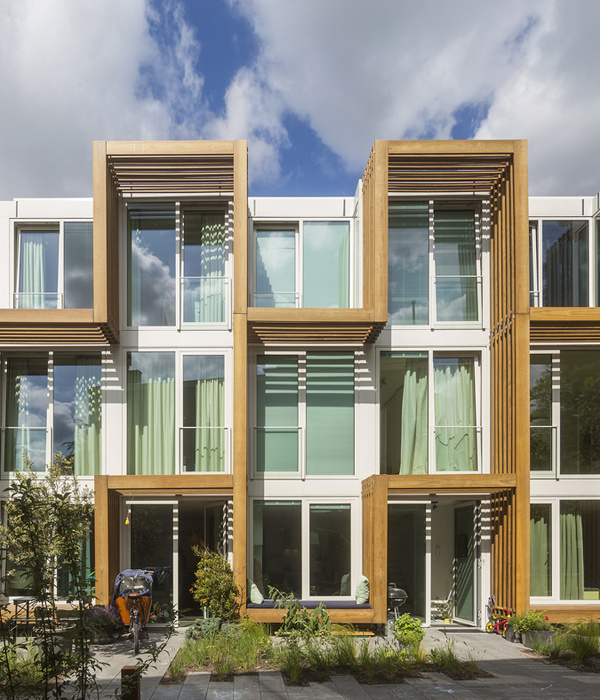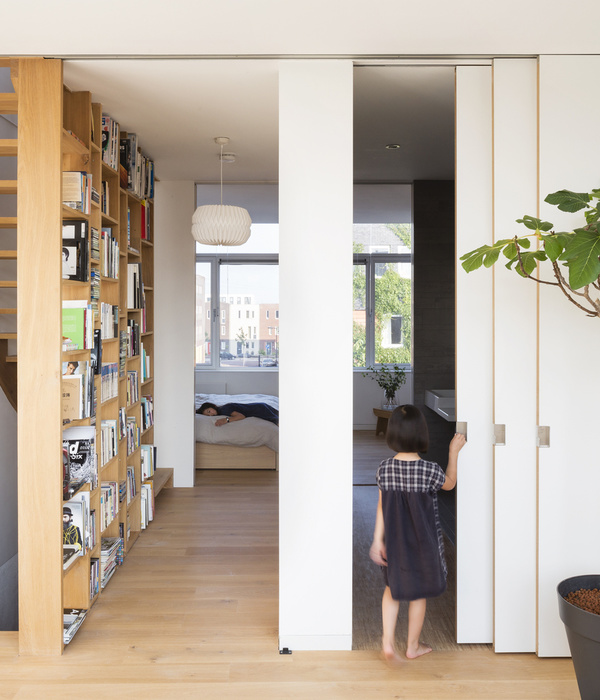Architects:moad
Area :3120 ft²
Year :2020
Photographs :Yash Jain, Senthil – Senty Photography, Ganesh Ramachandran
Manufacturers : Franke, Abby, Asian Paints, Haefle, Jaguar, Jindal, Kajaria, Kholer, Ledos, MitsubishiFranke
Architects Team : Mahesh Radhakrishnan, Hari Varadhan, Ullas Karuvath, Mughil Bala, Vaidhei Joshi, Jaswanth
Project Architect : Hari Vardan
Project Team : Ullas Karuvath, Mughil Bala, Vaidhei Joshi, Jaswanth
City : Chennai
Country : India
As the name suggests - a small site measuring 7 x 17m sandwiched between two existing houses (Tamil nandu housing board of yester years built these twin houses to promote the neighborhood) is to be developed as a private residence.
The shortest side being the one facing the street posed the below challenges.
This is the only source of ventilation for every floor and room. Located in a hot and humid tropical climate it is essential we keep is as open as possible. Being a small site it’s imperative that circulation and services (lift, stair, toilets, store, utility etc.) are grouped together without losing space to access them and at the same time ensure they do not encroach on the exterior façade both in front and back.
Design of the house is a direct response to the above challenges. A staggered block of service along the depth holds the floor plates for maximum ventilation (ref image -) seasoned teak wood louvers express the porosity for ventilation.
On the inside the strategies for the site include double height dining in the center with a balcony on east, 10 feet high doors for rooms, toilets and wardrobes located along the depth of the site use skylights to perceptively increase the size of the spaces.
Material finishes include flooring in pre-polished kotah stone, mirror polished granite partition separates the kitchen to dining and natural wood veneer finish for wardrobes.
▼项目更多图片
{{item.text_origin}}

