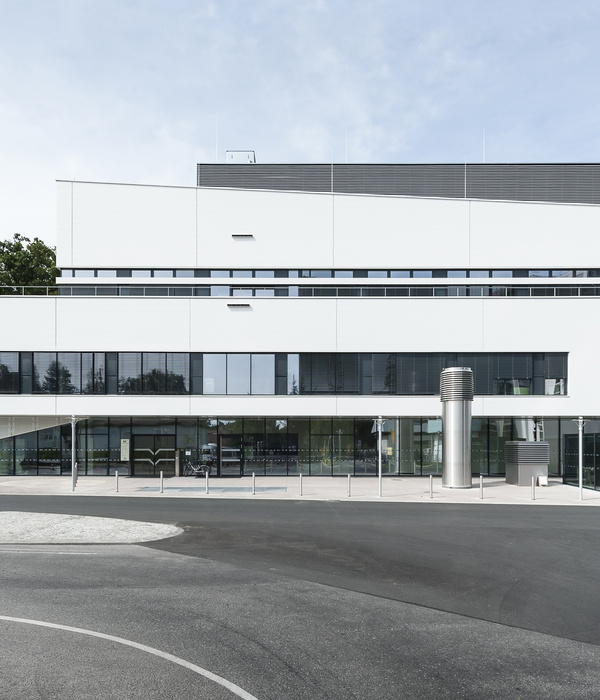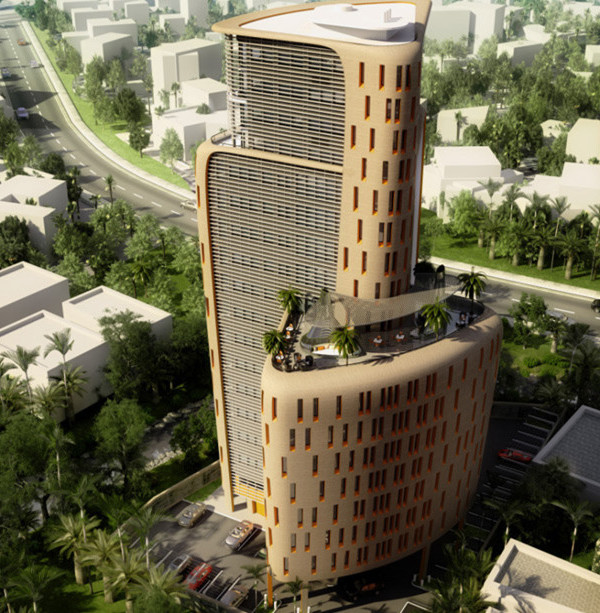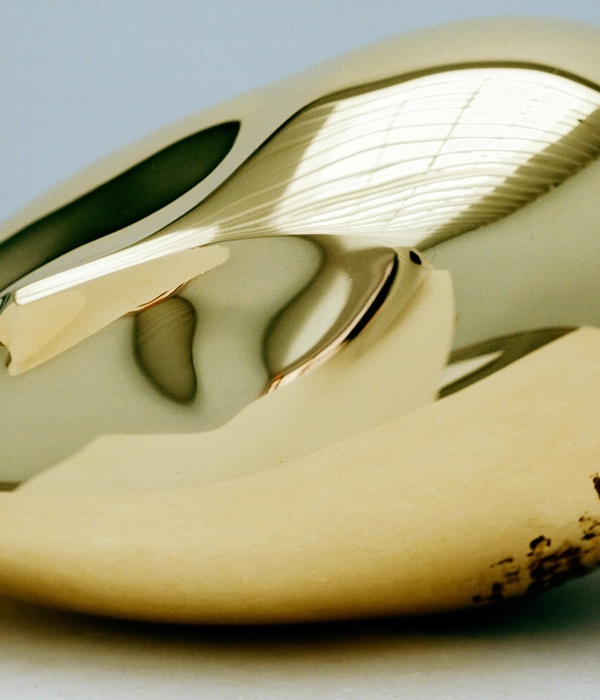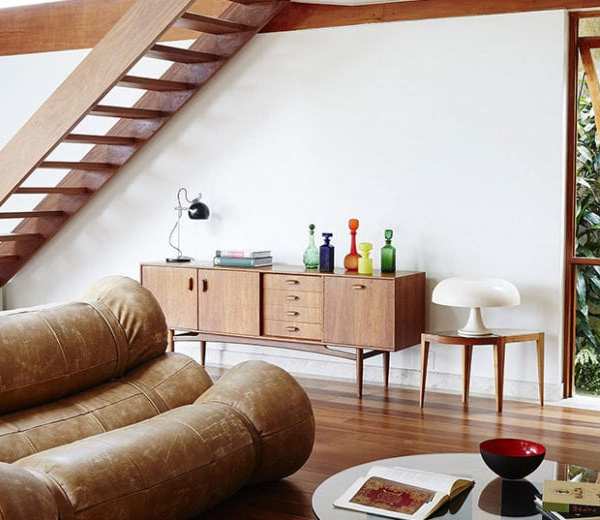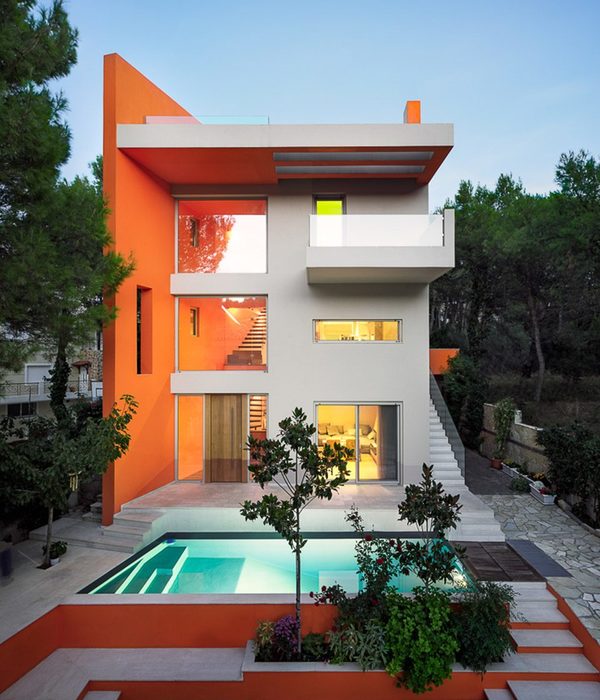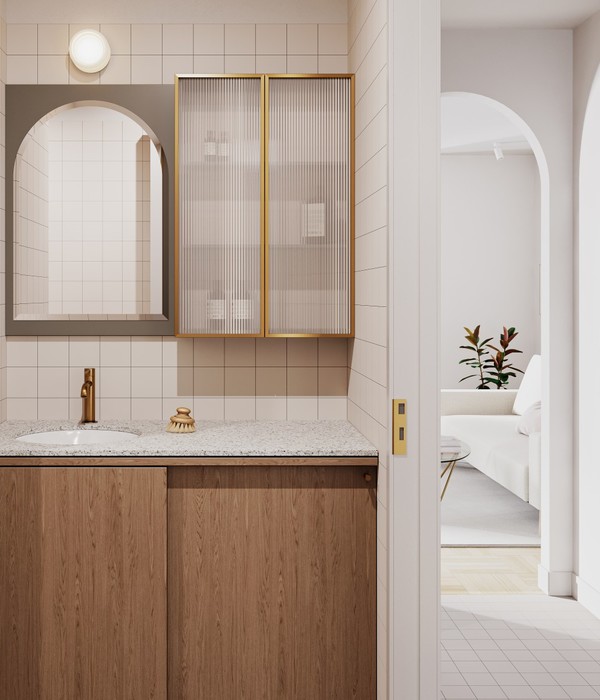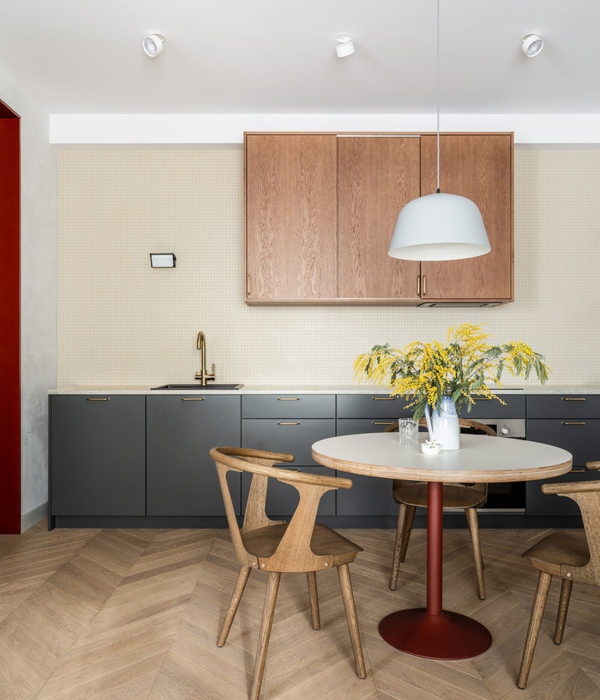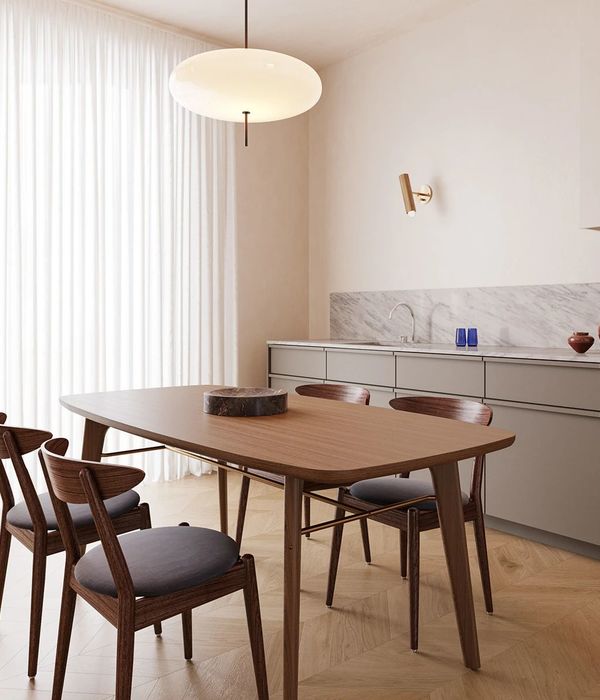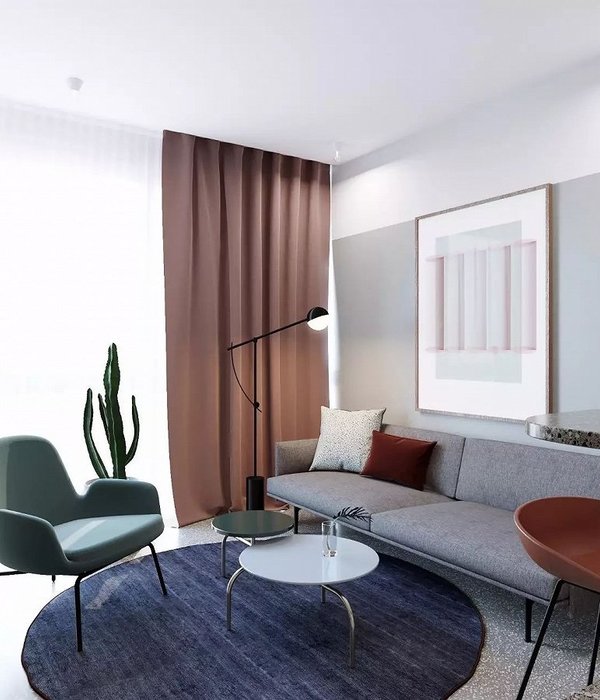Architects:Perkins&Will
Area :150000 ft²
Year :2016
Photographs :James Steinkamp Photography
Manufacturers : Interface, Lafarge Holcim, Nora, Sherwin-Williams, Signify, dormakaba, ACOEM Group, Abatex, Annecy, Armstrong Ceilings, Artemide, Deca, EMSEAL, Erco, Foscarini, Genie, Grupo Vidy, Haws Avlis, Hunter Douglas, Itaim Iluminação, +11JLG, KESO Volper, Lumini, Marset, NYLOFOR, Neocom System, OWA, Portobello, Renger, Robert McNeel & Associates, VIBA-11Interface
Lead Architects :Perkins and Will
Engineering :MHA Engenharia Ltda.
Landscape :PHYTORISTORE
Design Team : Perkins+Will, RAF ARCHITECTS
Clients : L’Oreal Paris
Consultants : Thorton Thomasetti
Collaborators : Emmanuel Fenasse
City : Río de Janeiro
Country : Brazil
The new L’Oreal Corporate Research and Innovation Center will house research, testing, and production of cosmetic products, the first of its kind in Latin America. Designed for the global cosmetics company, the facility will transform the company’s research processes and collaborative models to allow for more dynamic, integrated approaches to production and testing.
Inspired by the poetic legacy of Brazilian architecture’s relationship with nature, the building conforms itself into the landscape, emerging as a sinuous object within it. Interfering with the existing ecology as minimally as possible, the design’s siting and overall form respond to an existing hill, while its two-story structure is elevated above parking. The key sustainable strategy, a living green roof, will generate 15% of the building’s energy demand, while providing an environment conducive for restoring the current ecosystems.
The proposed carbon-neutral facility showcases these as well as other sustainable approaches that will provide new technology for site and context, energy sources, water use, environmental credentials of materials, and the health of its occupants and the surrounding landscape. Water filtration gardens and zero-impact to the existing topography provide an integrated approach to sustainable design focused on the main subsystems – Site and Habitat, Water, Energy, and Materials – to achieve LEED Platinum standards, as well as allow for the application of Living Building Challenge criteria.
The building’s epidermis represents the company’s commitment to innovation concerning the human skin and its health, vis-à-vis the empowerment of women. As a socially and environmentally responsible building that regenerates its natural context, the project embodies the mission and vision of the company as a worldwide entity committed to global wellbeing.
▼项目更多图片
{{item.text_origin}}

