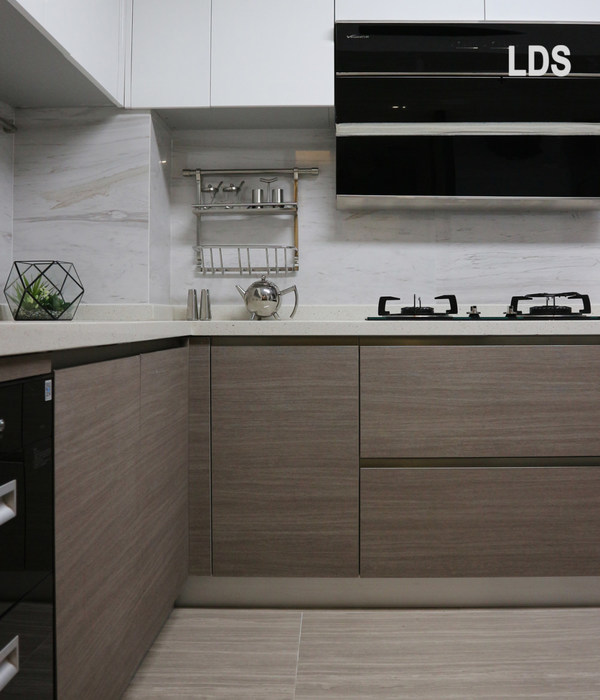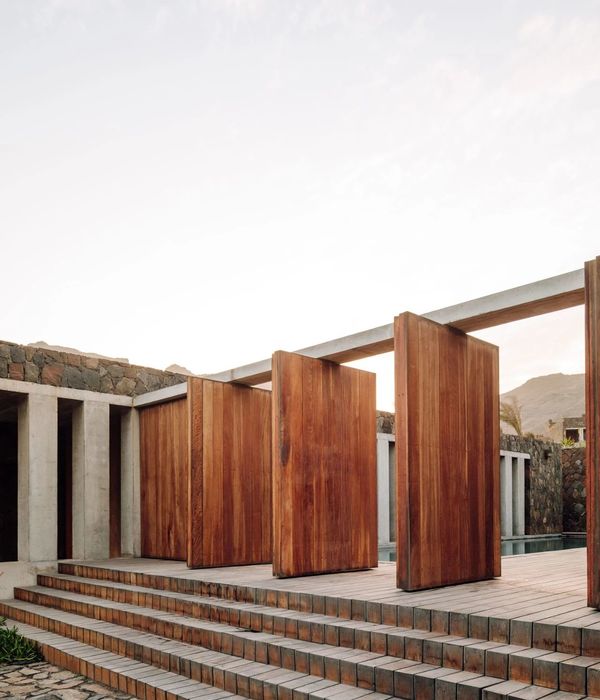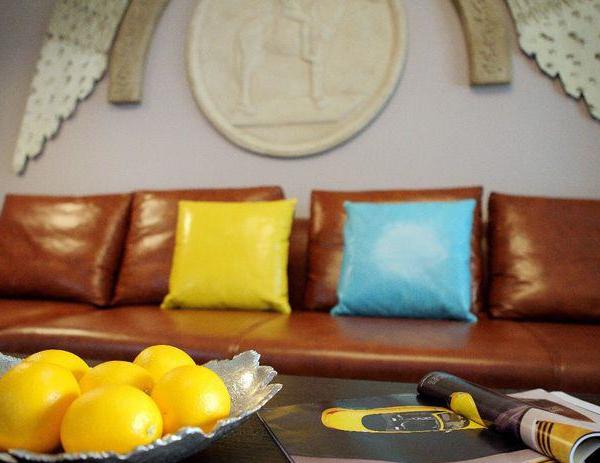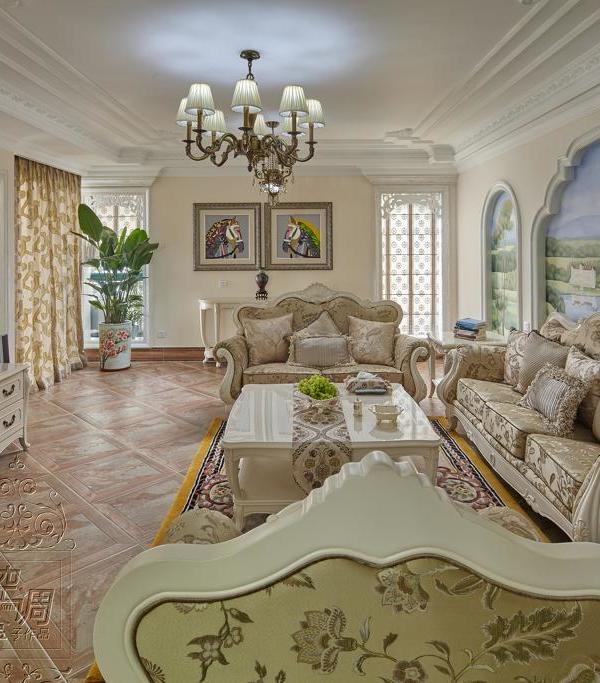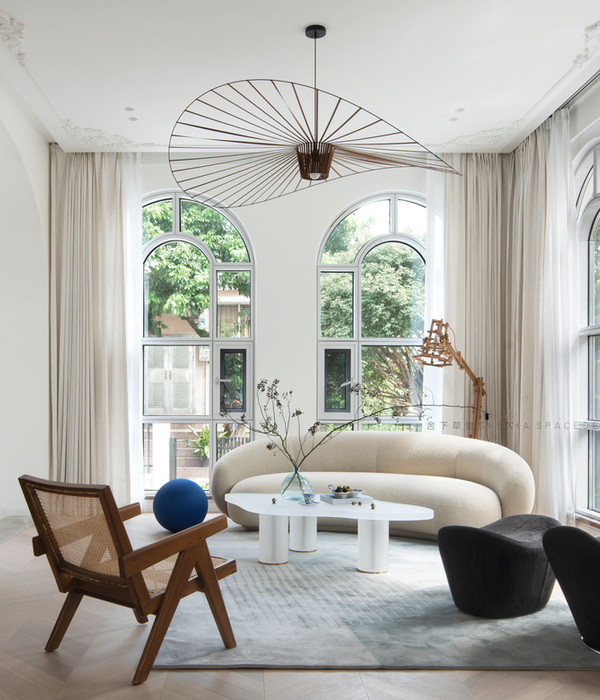住宅的主人是一位年轻人,他最喜欢的电影是《星球大战》,而他最喜欢的益智游戏是魔方,因此,该住宅以白色,蓝色,绿色,红色,黄色,橘色等魔方颜色作为组成色调,并以此为基础打造理想居住单元。住宅的居住区域以白色饰面,卧室铺以绿色和黄色,浴室铺设亮红色地砖和蓝色家具,各颜色在住宅中分散布局,如同建筑师在橘色空间主导下的色彩大战。至此,该住宅演变为独具个人喜好的居住空间,使居住者畅游其中,一圆梦想。
The owner is a young man who is just about to start his family dream, his favorite movie is Star Wars and his favorite game is Rubik’s cube, therefore a color palette of white, blue, green, red, yellow and orange (Rubik colors), has been carefully chosen. The living space becomes white, both bedrooms are painted green and yellow, the bathroom is covered with bright red tiles, and blue details- furniture, are carefully scattered throughout the house. It’s like the architect decided to start a color “war” with the dominating diffused orange color. The house becomes a personal experience, physically and emotionally. The result is a dramatic architectural experience that pleases the playful owner’s eye as it creates an elegant whimsical house that will accommodate his own galaxy of heroes.
▼建筑外貌,surface
▼住宅外貌以橘色为主导色调,the orange domain
▼垂直立面采光,letting in the light on facade
项目坐落于雅典东北部郊区,该住宅以垂直轴线为中心,各平面分层规划。底层和二层为住宅的居住空间和厨房,同时与户外景观保持连通。卧室位于住宅三层,周围环绕小型娱乐空间,其中主卧位于住宅顶层,并配有屋顶露台。该栋四层住宅与户外良好互通,将自然环境引入居住空间之中。北立面轻摆以获取更多的自然光,此外,电梯及楼梯间也配备在该区域内。位于直角三角形斜边上的立面开口用亮橘色强调,使该建筑表现的更为闪耀。建筑周身均以亮色铺面,营造温馨氛围。该建筑中三角形平面形态空间与私密空间、居住活动空间及交通空间相互连通,成为该住宅建筑中的重要流通区域。
Located on the northern east suburbs of Athens in Greece, the house is designed in a vertical axis due to the building coverage ratio. Therefore each floor has a specific use; the ground and first floor become the house’s living spaces and kitchen area with both direct accesses to the exterior landscape due to the sloped lot. The bedrooms are on the second floor along with a small playroom and the master bedroom is on the top floor connected with the roof terrace. This four-storey rectangular volume opens up in order to welcome light and life inside the house. The north facade swings slightly in order to absorb the west sunlight and at the same time encloses the main entrance and stairway of the house along with the lift and the house’s atrium. The opening gesture is underlined by using bright orange color on the hypotenuse wall of the triangle and raising the sense of an “ablaze” space. The colored wall is light-washed from above, and reflected upon all adjacent walls, creating a warm color filter that travels through the whole house. This triangle shaped space, is an interstitial void that connects the circulation zone with the private and living spaces, thus becomes the most influential and significant part of the house.
▼垂直交通空间,vertical space
▼屋顶采光,skylight
▼起居室,living room
▼厨房,kitchen
▼绿色调次卧,green bedroom
▼垂直楼梯间,staircase
▼休息间,living space
▼立面细部,detail
▼一层平面图,the ground floor plan
▼二层平面图,the first floor plan
▼三层平面图,the second floor plan
▼四层平面图,the third floor plan
FACTS & CREDITS:
Principal Architect: Kirki Mariolopoulou
Design Team: Maria Melidi, Maria Tsouma
Location: Stamata, Attica, Greece
Project size: 250 m2
Completion date: 2016
English text: Kirki Mariolopoulou
{{item.text_origin}}



