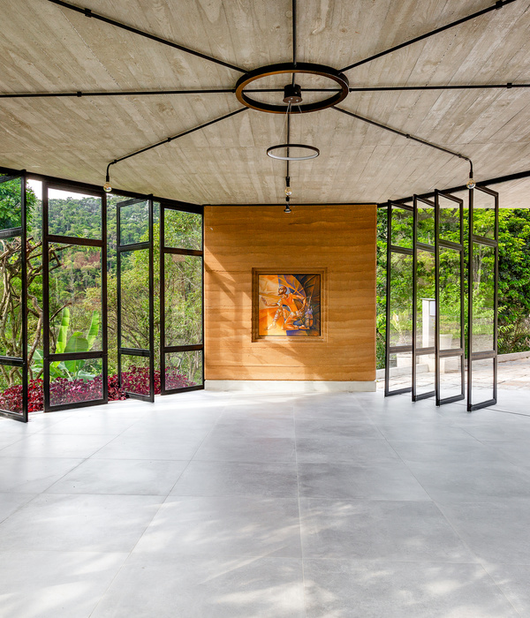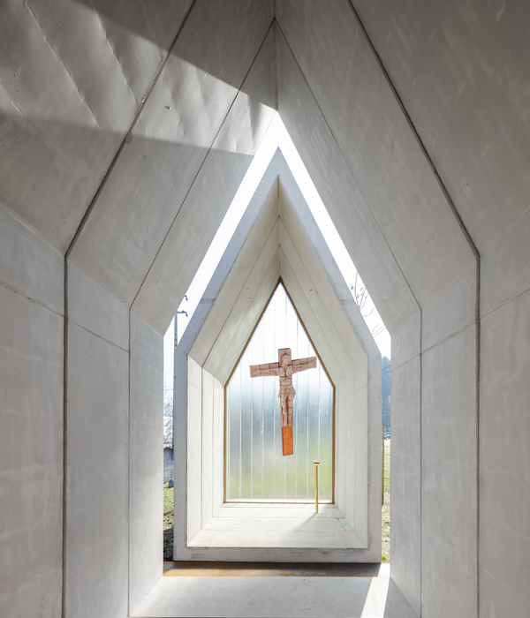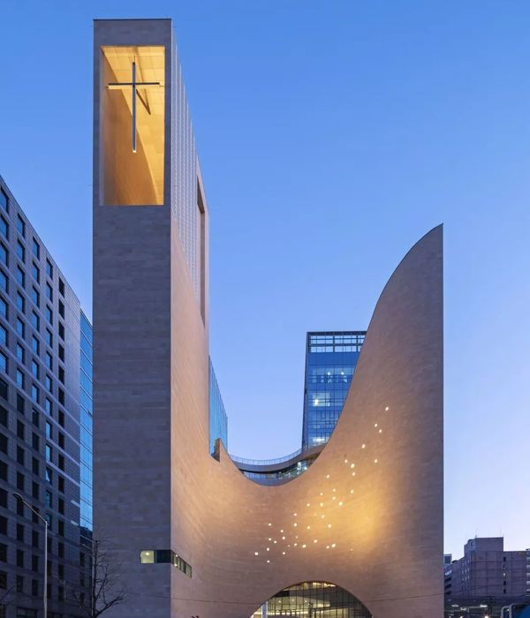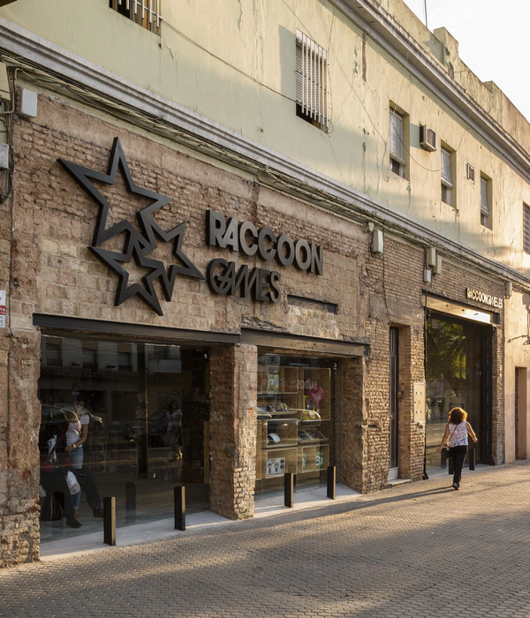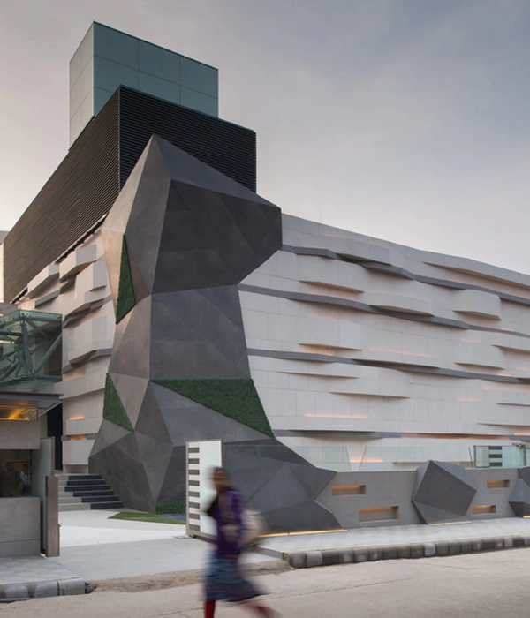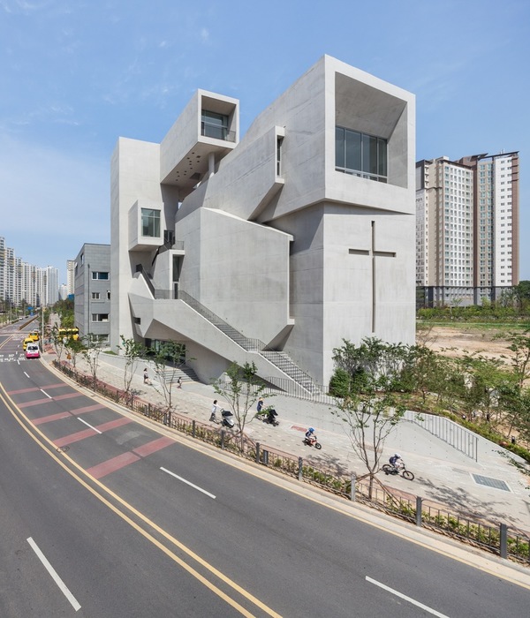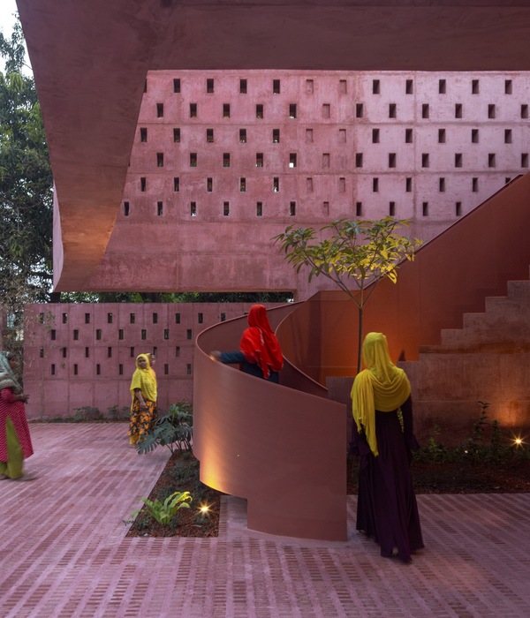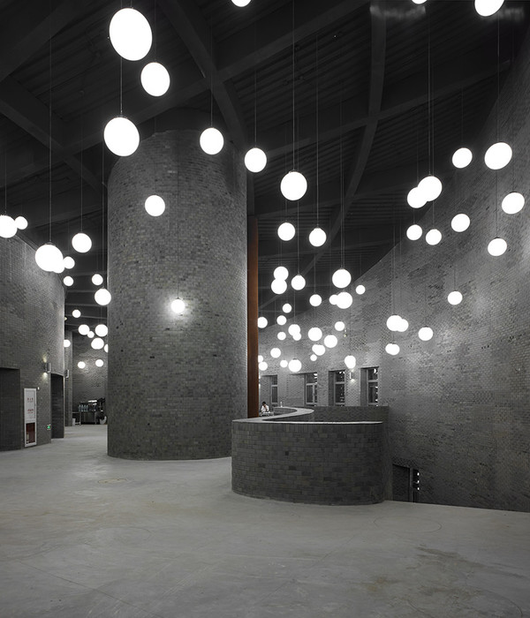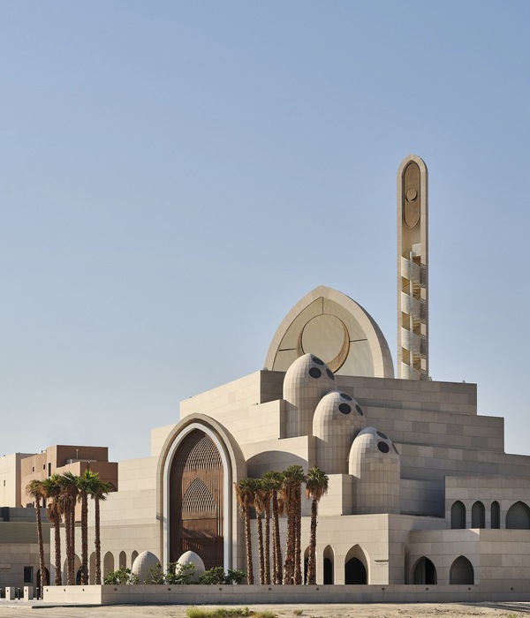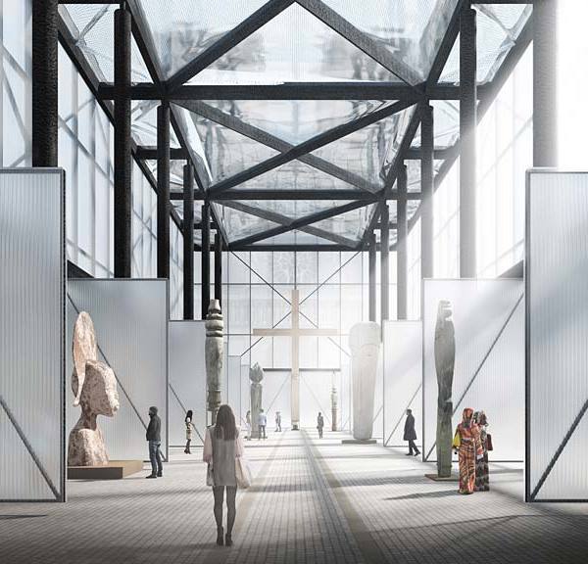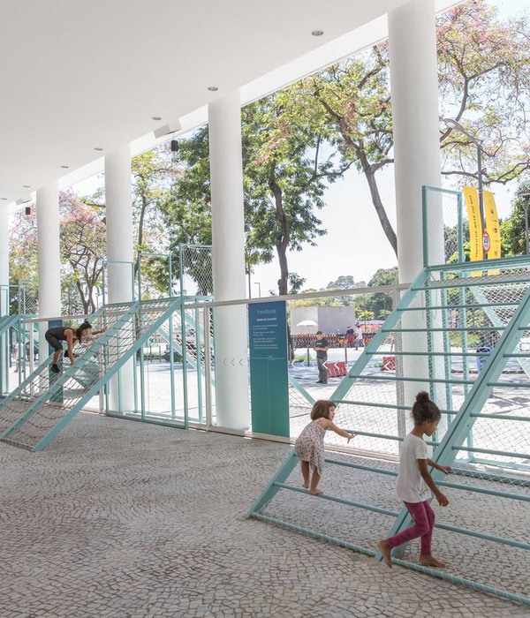Kyushu Geibunkan
We redefined roof, one of the main architectural vocabulary, as an assembly of small slopes. The museum is firmly rooted in the local community and is open to the environment in many respects. We also applied a variety of materials into the roof and the wall, as part of our attempt to “community-forming.” This village-like museum with “scattering roof” is harmonized with its surrounding traditional hamlet.
photography by © Kengo Kuma & Associates
For structure, a number of triangles with rigidity are piled up, which worked well to gain transparency and openness to the building. The Annex consists of pieces of small triangle panel in cedar (long side 2.5m, weight 20kg), of which combination can expand or shrink with no limit. It is a cloud-like work room for pottery.
photography by © Kengo Kuma & Associates
These triangle fragments with slits can corbel out, following the geometry of lattice pattern, and eventually form a cloud-like roof. The roof is supported by pillars and wall pillars standing at random, and it creates relaxed, humane space underneath that is most appropriate for the people of the town.
photography by © Kengo Kuma & Associates
Project Info Architects: Kengo Kuma & Associates Location: Fukuoka Prefecture, Japan Area: 4157.0 sqm Year: 2013 Type: Cultural Center, Museum Photographs: Kengo Kuma & Associates
photography by © Kengo Kuma & Associates
photography by © Kengo Kuma & Associates
photography by © Kengo Kuma & Associates
photography by © Kengo Kuma & Associates
photography by © Kengo Kuma & Associates
photography by © Kengo Kuma & Associates
photography by © Kengo Kuma & Associates
photography by © Kengo Kuma & Associates
photography by © Kengo Kuma & Associates
photography by © Kengo Kuma & Associates
photography by © Kengo Kuma & Associates
photography by © Kengo Kuma & Associates
photography by © Kengo Kuma & Associates
photography by © Kengo Kuma & Associates
photography by © Kengo Kuma & Associates
photography by © Kengo Kuma & Associates
photography by © Kengo Kuma & Associates
photography by © Kengo Kuma & Associates
photography by © Kengo Kuma & Associates
Site Plan
Ground Floor Plan
Second Floor Plan
Section
Section
Elevation
Elevation
Detail
Detail
Detail
Detail
Detail
Detail
Detail
Detail
Detail
Detail
Detail
Detail
Detail
Detail
Detail
Detail
Detail
Detail
Detail
{{item.text_origin}}

