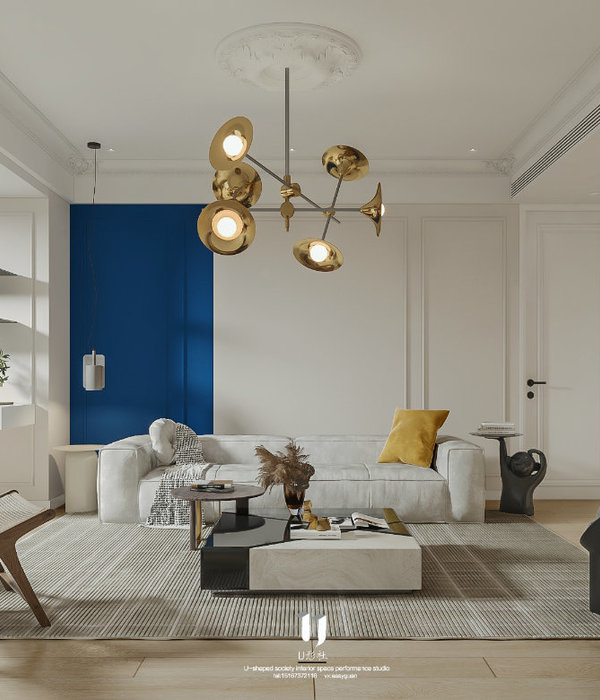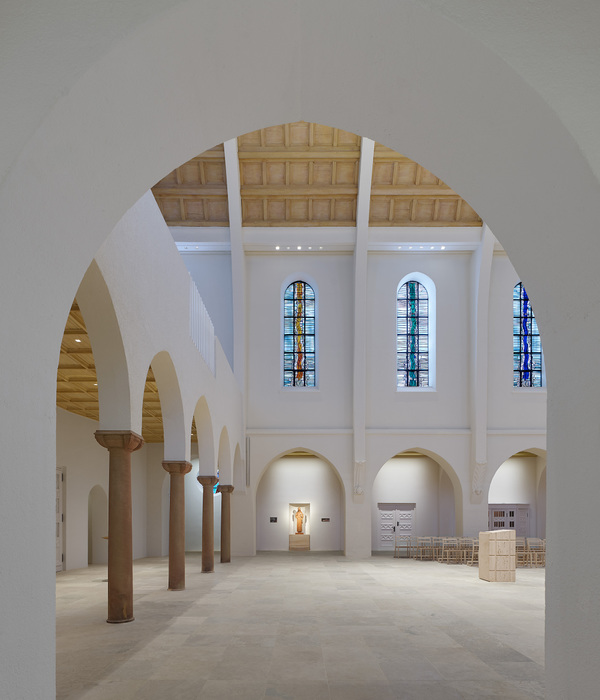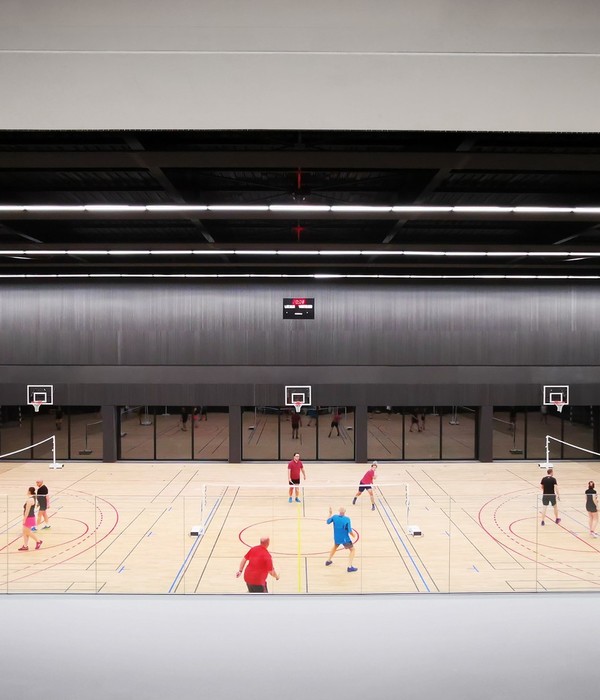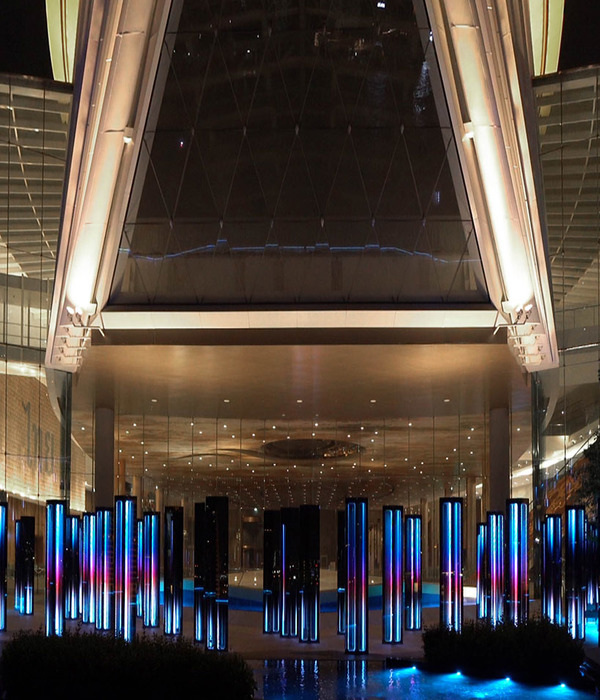Gensler is on a mission to improve the lives of people in cities around the world. In Paris, the fire damage at Notre-Dame has created a temporary vacuum at one of the city’s most historic gathering places. Gensler’s design for the Pavillon Notre-Dame — which would be located in the cathedral’s iconic Parvis Square — intends to offer a beacon of hope to Parisians and international visitors while the 850-year-old cathedral is being restored.The modest, yet emblematic, temporary structure is constructed primarily out of charred timber, which gives the frame added strength and durability, while expressing a language of rebirth and transformation.“Charred timber is one of the oldest and most effective methods of protecting wood from fire,” says Duncan Swinhoe, Regional Managing Principal at Gensler. “It symbolizes that the fire that almost destroyed Notre-Dame will only serve to make it stronger.”The sheltered nave reflects the same dimensions and structural rhythms of the Gothic cathedral, but the ETFE cushion roof and translucent polycarbonate walls filter the natural light that floods the space and emphasizes its ethereal quality. Behind the altar, movable panels allow for a full view of Notre-Dame, and rotating panels at the ground level can mirror the old cathedral’s layout — or be opened to seamlessly create space for larger services, exhibitions, performances, marketplaces, or other gatherings.By allowing for both public and religious functions, Pavillon Notre-Dame aims to be true to the purpose of Notre Dame, Swinhoe says, without upstaging the original.“We wanted to strike a balance between a structure that invites the community, yet can be transformed to become a reflective and spiritual haven when mass is celebrated. We hope this offers the people of Paris, and the world, a statement of hope and rebirth.”Read the official press release for Pavillon Notre‑DameGensler a pour mission d’améliorer la vie des habitants du monde entier. À Paris, l’incendie de Notre-Dame a créé un vide temporaire dans l’un de ses lieux de rassemblement les plus emblématiques. A travers son projet de pavillion temporaire - qui serait situé sur le parvis de la cathédrale – Gensler a ainsi souhaité redonner une lueur d’espoir aux Parisiens et à la communauté internationale tout au long de la restauration de Notre-Dame de Paris.Au design simple et moderne, ce pavillion temporaire a été imaginé à partir de matériaux durables comme le bois brûlé pour plus de longévité et de stabilité. « Le bois brulé est l’une des méthodes les plus anciennes et les plus efficaces de préserver le bois contre les effets du feu », explique Duncan Swinhoe, directeur régional chez Gensler. « Il symbolise le fait que l’incendie qui a presque détruit Notre-Dame ne fera que la renforcer et l’aider à renaître de ses cendres.»Pour un effet de transparence, Gensler a également choisi d’utiliser des matériaux comme le polycarbonate translucide pour les parois de l’enveloppe et des coussins gonflables en éthylène tetrafluoroethylene (ETFE) pour la toiture pour plus de luminosité. Gensler a également imaginé l’installation de panneaux mobiles tout autour la structure afin de l’adapter à une multitude de fonctions - des services religieux aux expositions, en passant par des concerts et marchés. De grands panneaux mobiles seront également installés derrière l’autel afin d’offrir aux visiteurs une vue imprenable sur la cathédrale.« Nous avons imaginé une structure qui viendra complémenter la cathédrale sans pour autant la surpasser, » souligne M. Swinhoe. « Nous avons voulu créer un équilibre entre une structure ouverte à la communauté tout en restant sobre et mesurée pour les services religieux. Nous espérons ainsi offrir aux citoyens de Paris et du monde entier une déclaration d’espoir et de renaissance. »Lisezle communiqué de presse officieldu Pavillon de Notre-Dame
{{item.text_origin}}












