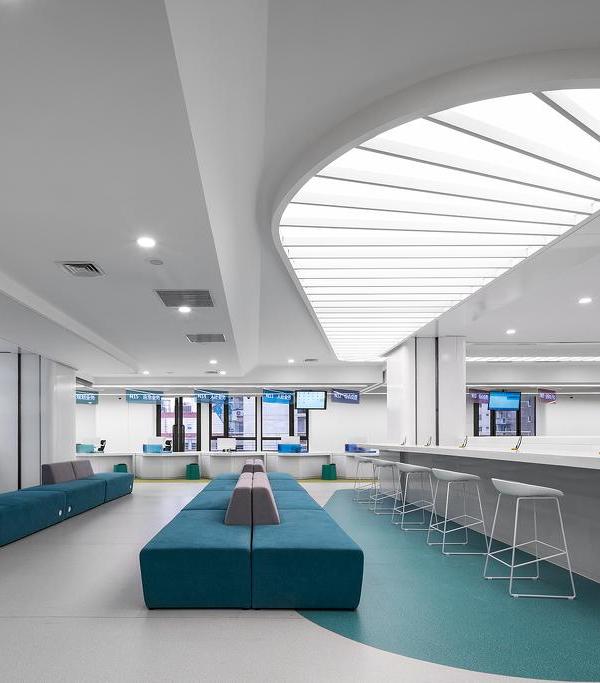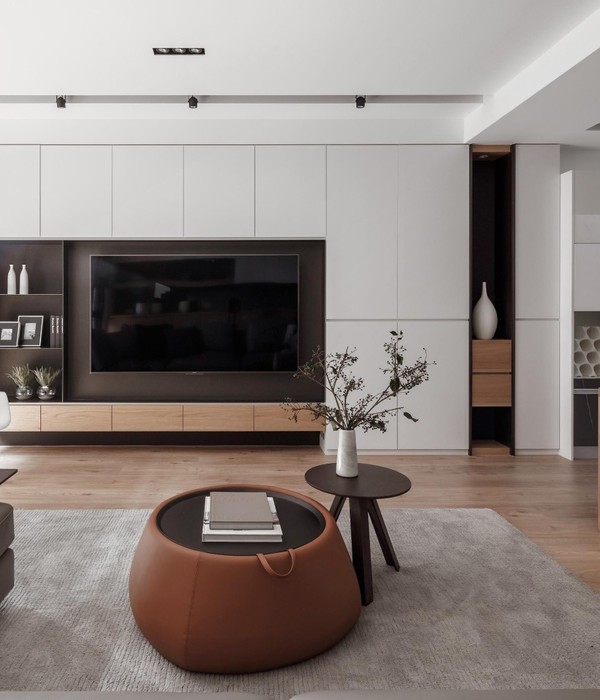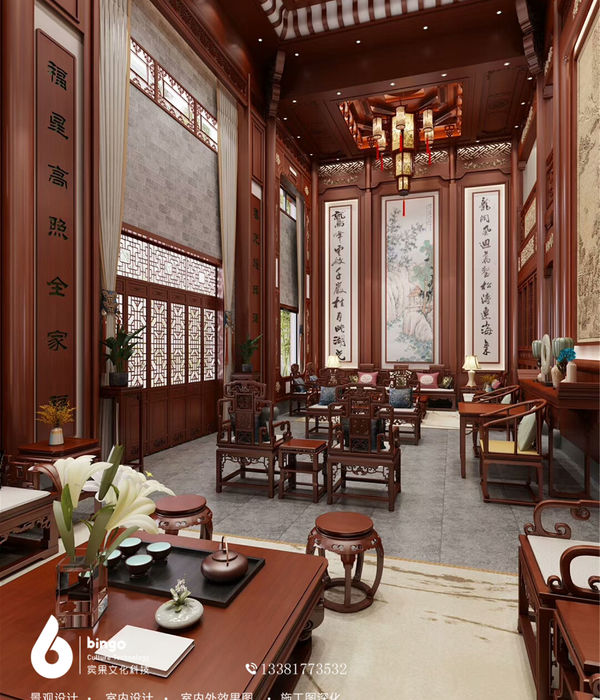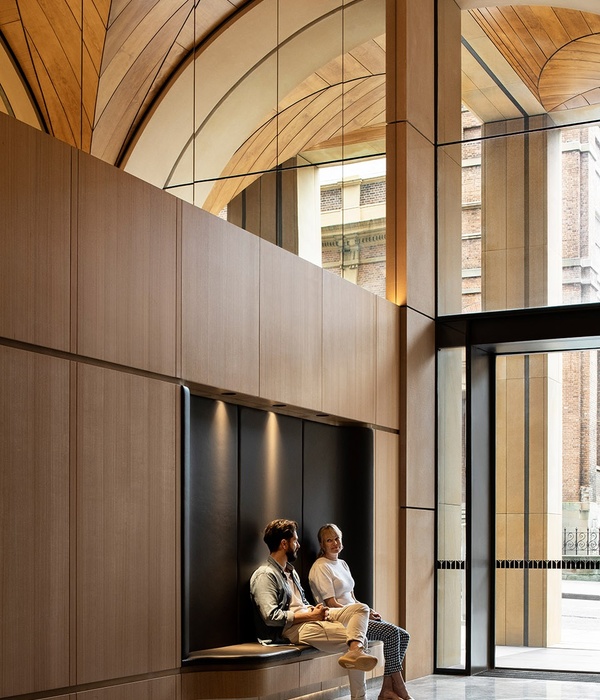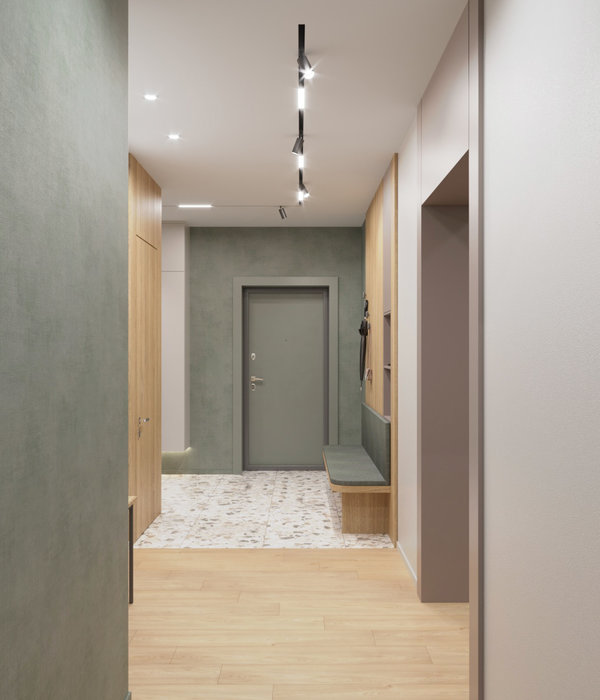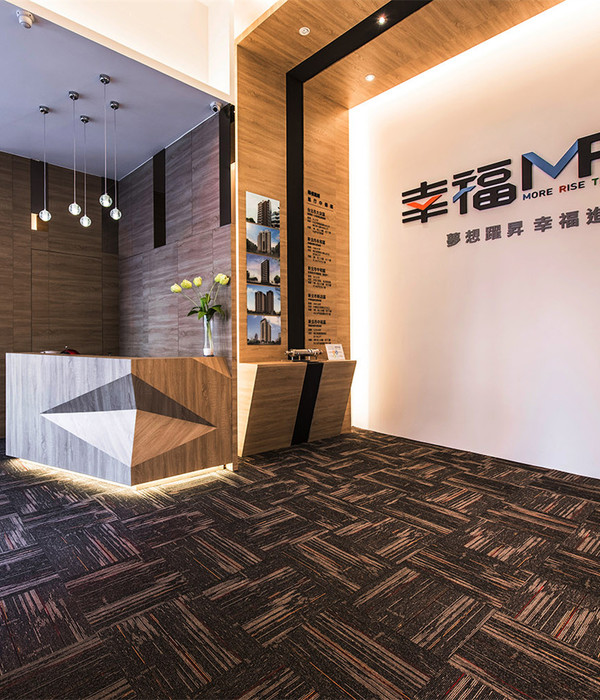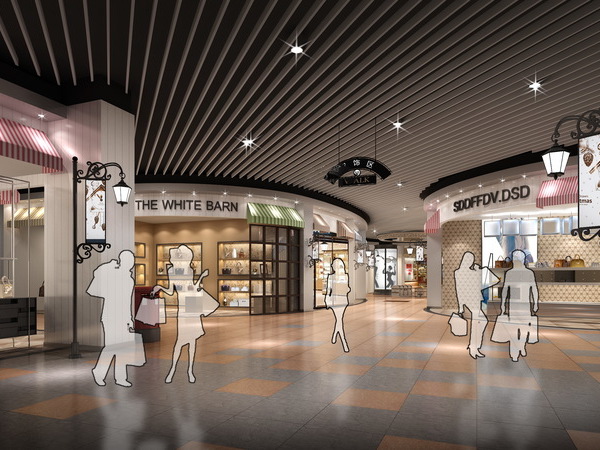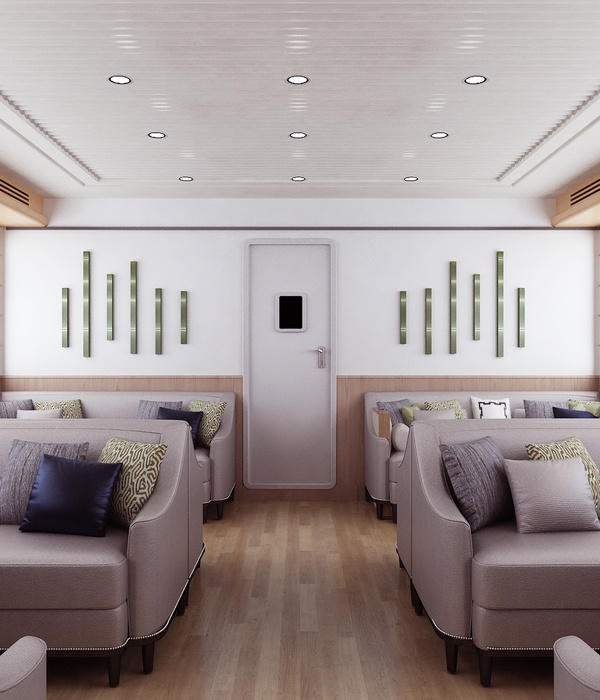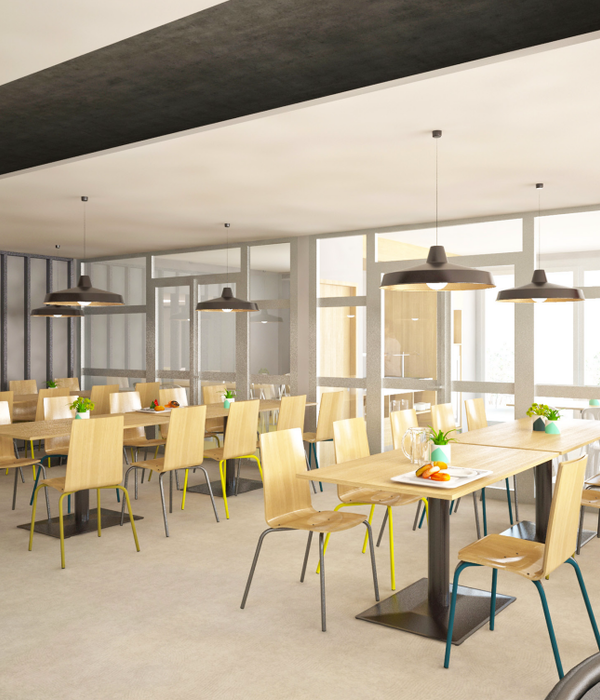Architect:SERRANO + BAQUERO Arquitectos
Location:Luis Montoto 144, Spain; | ;
Project Year:2015
Category:Shops
The project is located in the Nervion neighborhood in Seville, which as shown in various old pictures and plans of past periods, has always had a strong industrial character.
It was the supply area of the city for many years, with many parcels on which wheat was cultivated. In 1830, part of the building object of the intervention, had already been built as an industrial building for the storage of farm tools, and then used as a warehouse for tractors.
In the early twentieth century, the industrial activity begins to develop in the area and factories begin to emerge, as that one of the beer ‘Cruz del campo’. That's when the building changes its use to become a paint factory, still remaining isolated from any other building.
In the 50s a new housing project was developed in this area: housing buildings were built on both sides and one more floor on the top of the paint factory. From this moment on, the industrial buildings has disappeared one by one, and no memory of this place and its activity has remained.
The first phase of the project involves the recovery of the original elements of the building: brick pillars, brick bearing walls, steel columns, steel beams, metal truss, Concrete beam and potfloorand wrought with brick vaults, in order to bring to light the history and the transformations of the building, and, on another scale, of the neighborhood.
For this reason, the ceiling under the truss was removed, allowing the passage of natural light again, as well as the successive layers of plasterboard, mortars, paintings, mirrors, tiles and tiling. The elements brought to light were treated with dust protective colorless.
In the second phase, involving the taking into serving of the premises for their use as a shop, the furniture was introduced in the same way that the mobile shelves that existed in some industries in the area. The half cylinders used as exhibitors evoke the Cruzcampo factory, located across the street until some years ago.
This factory has undergone many changes during its existence, all committed to the adding of new elements to the existing ones, in a way that the overlapping of all these layers has warped the space, partitioning and confining it.
The project aims to restore the primitive industrial space through a process that takes place naturally, eliminating any overlapped accessory element and exposing the brick and metal structure of the first building, realized in the early last century. Later, this space will be occupied with mobile elements and provisional furniture.
As a part of the recovery of the original brick walls facade of the factory, the void that used to work as an access of tractors in the past was uncovered
On the facade, various traces of all the past interventions that this building has suffered over time can be observed, as metallic lintels or diverse brick solutions. The original and transformed brick wall, with its imperfections and changes, is recovered, too, as a memory exercise.
Once the original building is recovered, it is occupied with a new activity: a comic book store that has different products, some permanent, and some temporary.
This new space is closer to a museum than to a conventional store space. Working with an imaginary close to the 'Cruzcampo' factory and the placement of their tanks, we consider appropriate to link the permanent exhibition to a series of glass tanks arranged in various positions as showcases that interact through reflection and transparency with the light, the product and the movement of people who are exploring the space.
The products that are exhibited temporary, considering that they change every month according with the new releases and seasons, are exposed following an industrial logic, using trays and moving surfaces.
Not even the exhibition of books on shelves is fixed. This is mobile furniture that can be closed and transported to different positions depending on the whim of the owner of the store, so, depending on the time of year on when you visit the comic store, it will presented with a different configuration.
The intention of the project is that the entire operation of occupation of the recovered space with the new use is readily reversible. With the disappearance of the comic book store, the building will be a recovered industrial building.
The predominant construction systems are always ceramic, making possible the discovery of the different times and transformations in this place according to the type of fabric used, both in the case of the brick and binder used (cement or lime), the color, configuration and condition. The resulting solutions catalog is really interesting, working as an example of the traditional and local modes of construction in association with each activity: agricultural, industrial and residential, showing the various transformations, not only of the building but also of the neighborhood itself .
Singular events, such as the floods of 1961 that hit this area especially, are also visible inside the building, through the recovered plinth, whose height matches with the one observed in the photos of the flood, taken on the same street.
The contribution of the project in terms of material is not so much what is added, but what is recovered.
▼项目更多图片
{{item.text_origin}}

