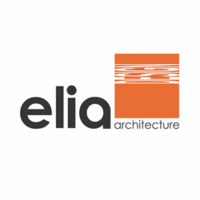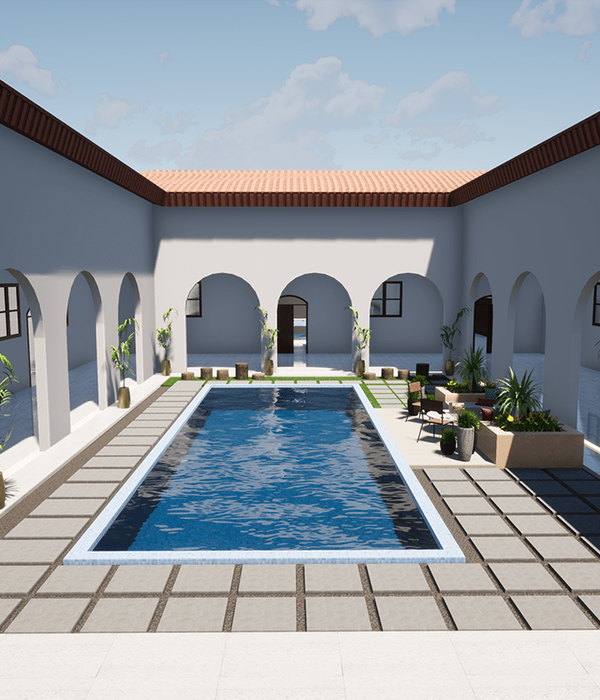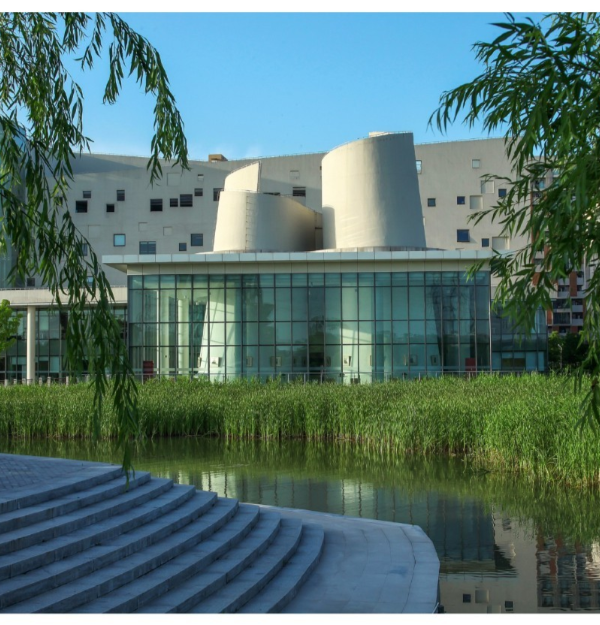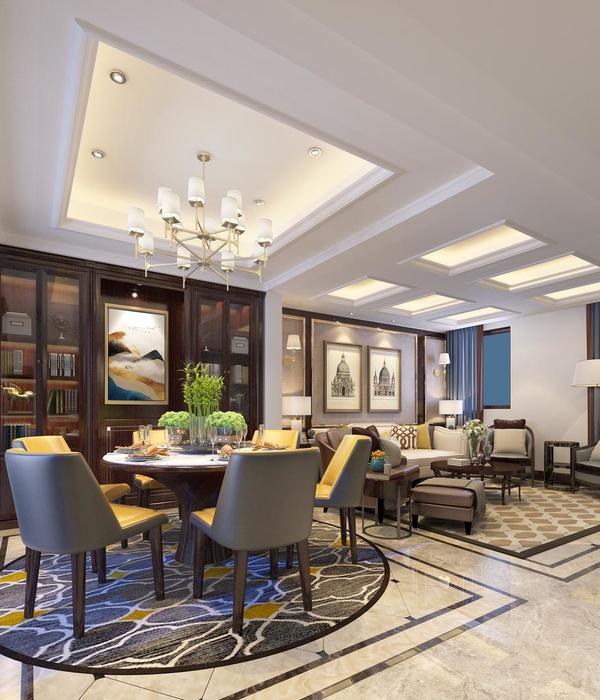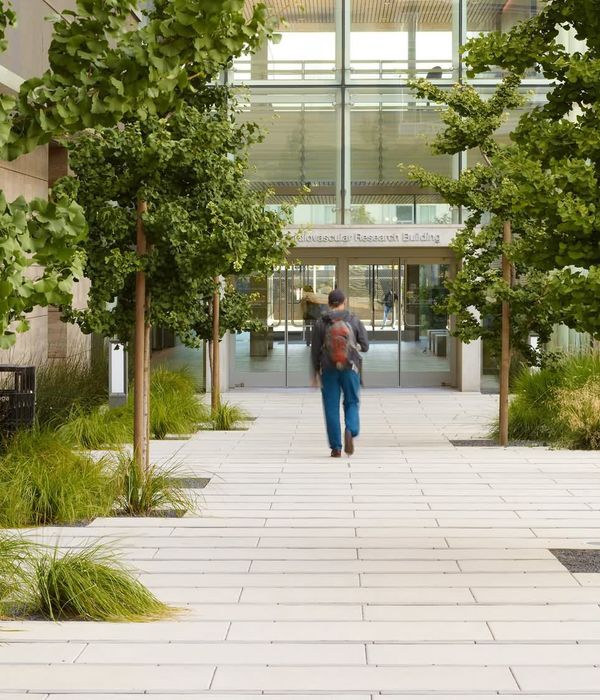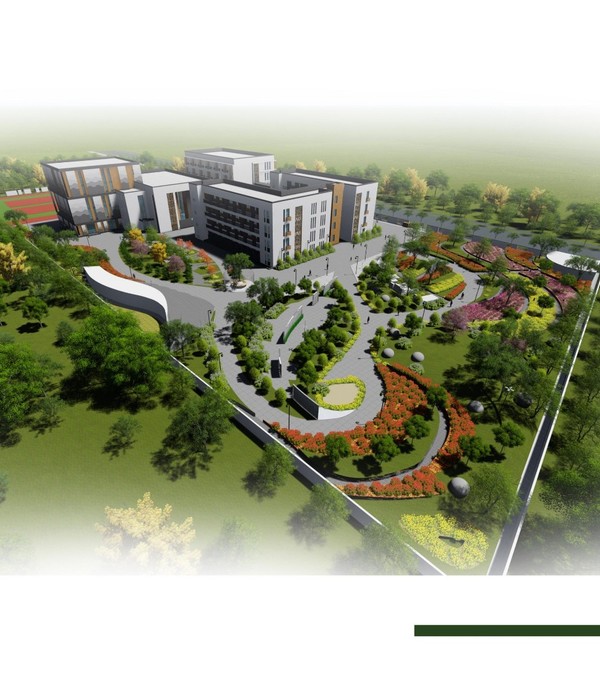"U"型建筑的绿色心脏——Elia Architecture 办公建筑改造
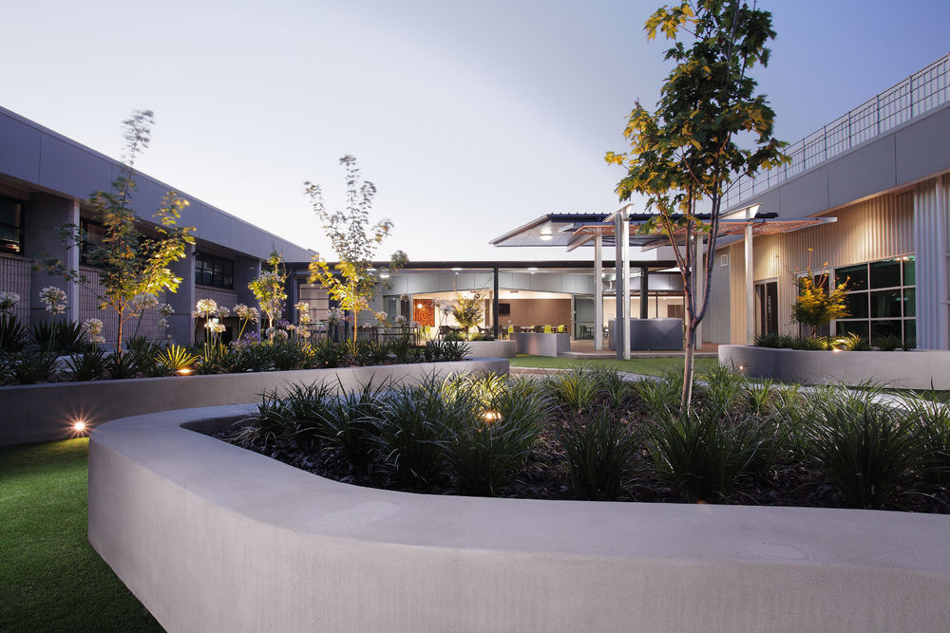
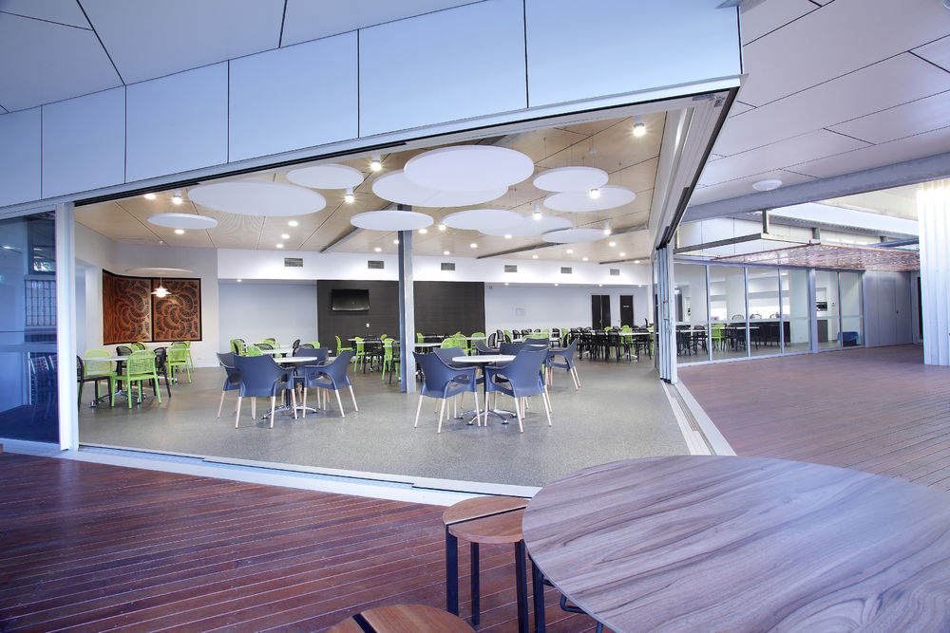

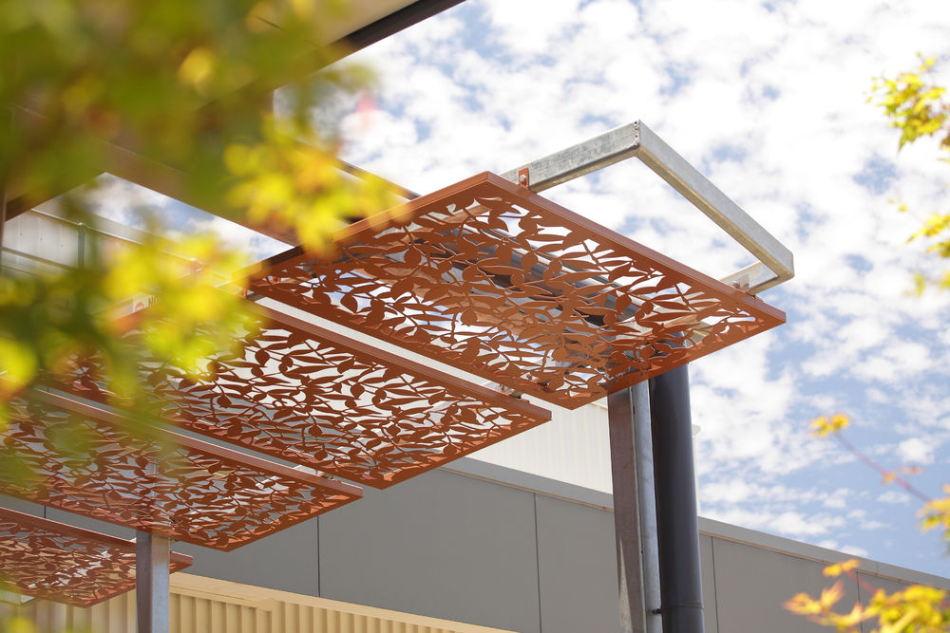
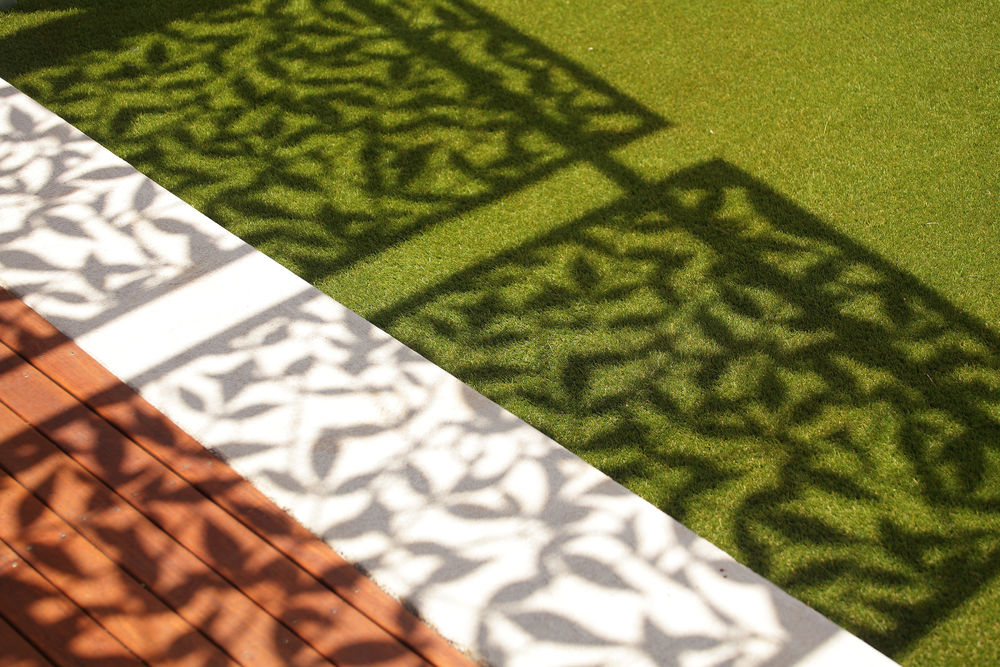
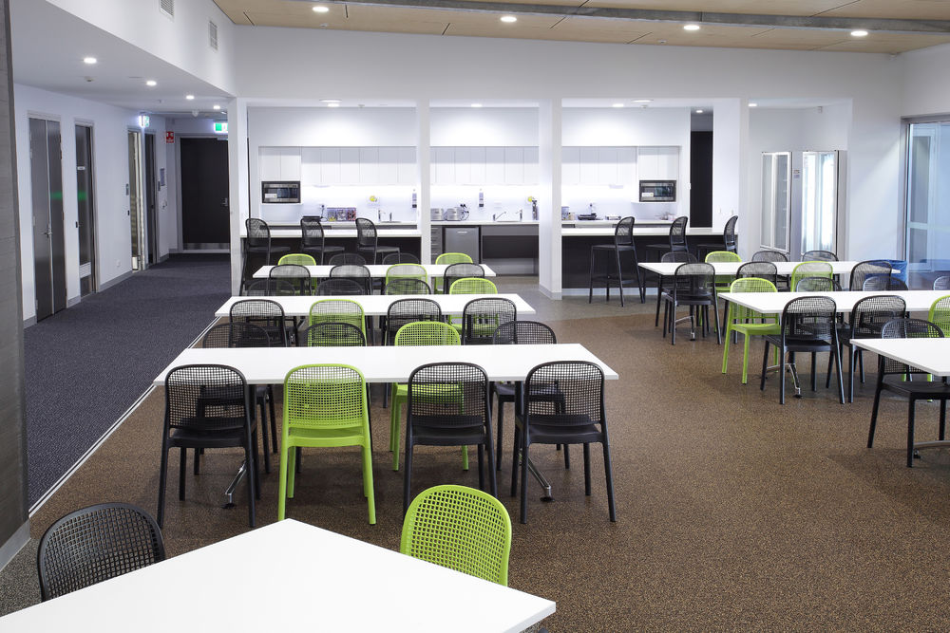
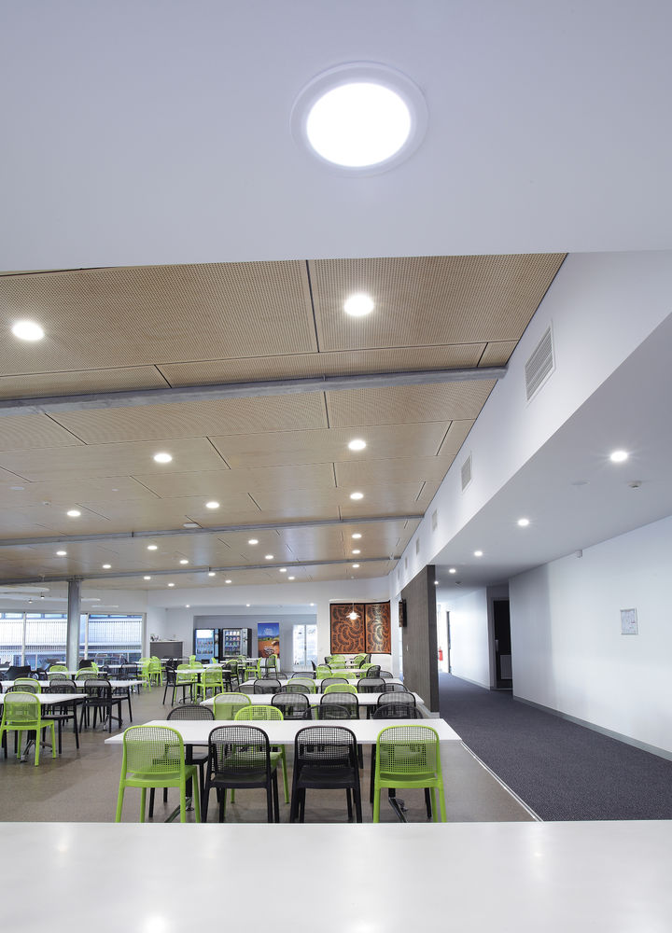
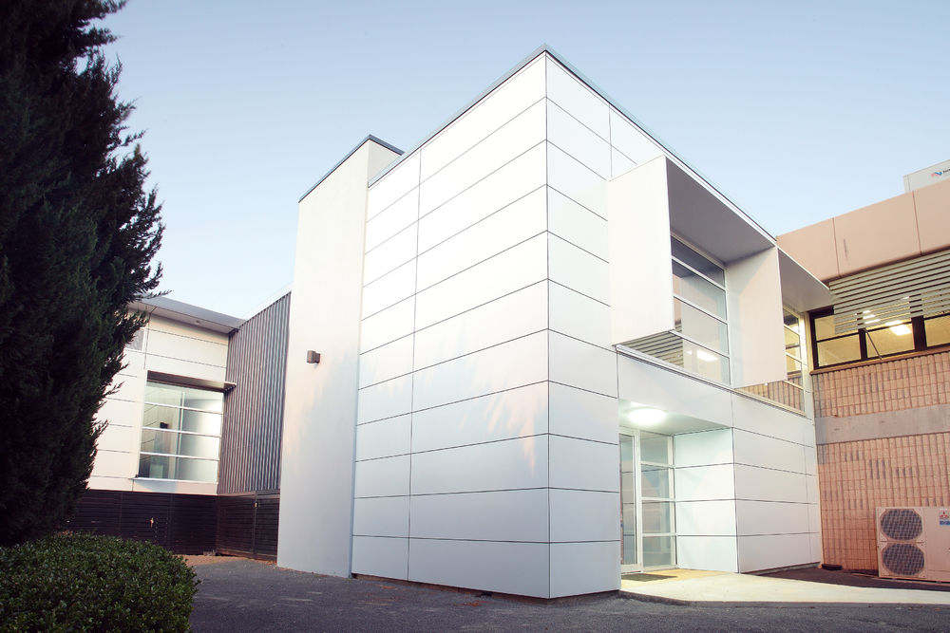
This project encapsulated stage 1 of a complete office facility upgrade and overhaul.
We established a new lunchroom and amenities block for the office complex whilst providing services enabling subsequent staged upgrading to occur to surrounding facilities.
By closing off the existing open end of a “U” shaped group of buildings, a landscaped courtyard was created linking existing offices. An opportunity has been taken to create a circulation core at the southern connection point, which allows disabled access both internally and externally to another building via a new lift.
The courtyard created by the new insertion forms an extension of the dining area and together with the lunchroom, serving approximately 400 staff, forms a relaxed area that encourages informal meetings and work areas.
The new amenities building has been well received by staff and is also a favoured meeting area for visitors to the depot complex.

