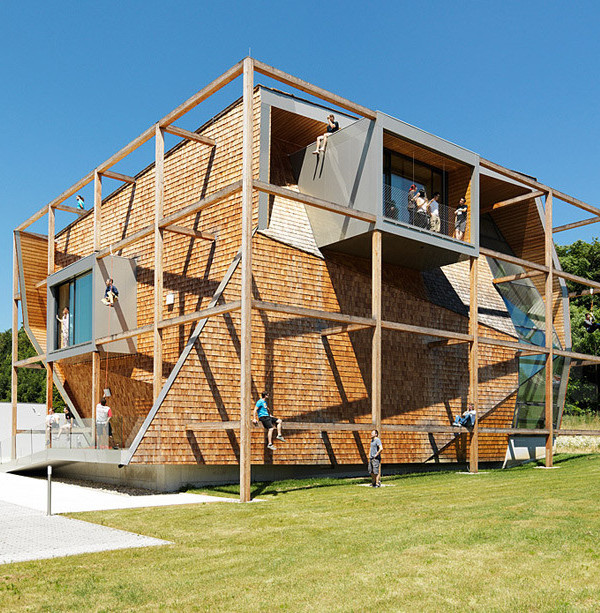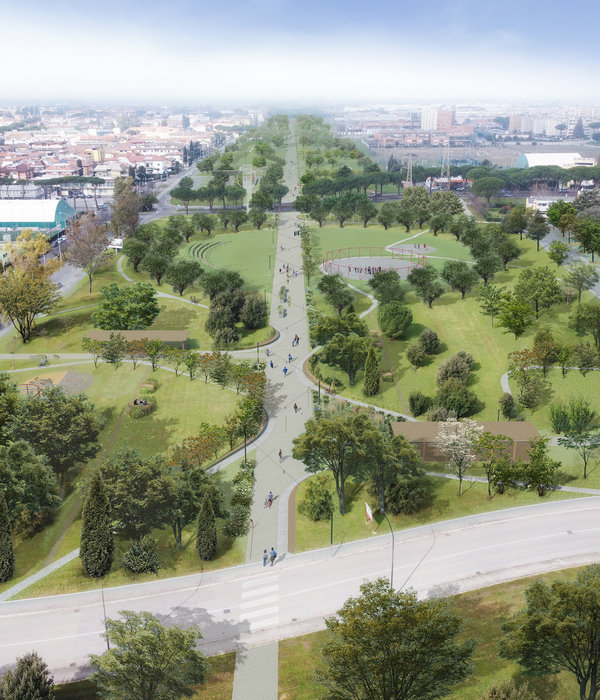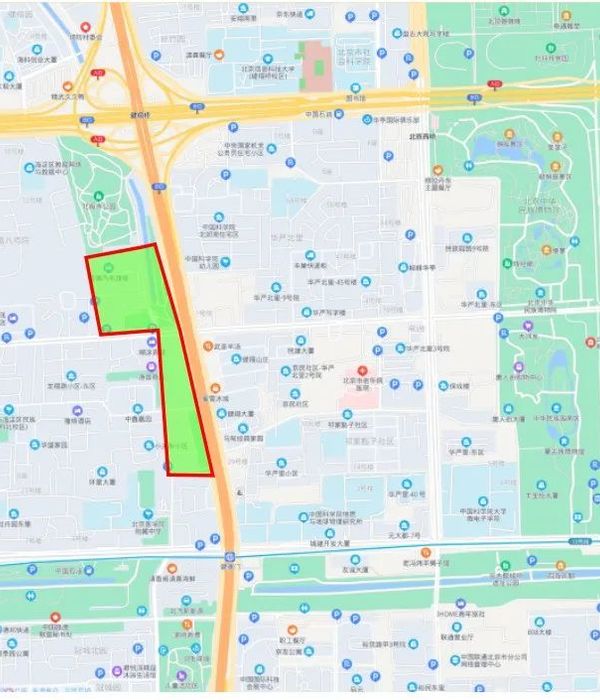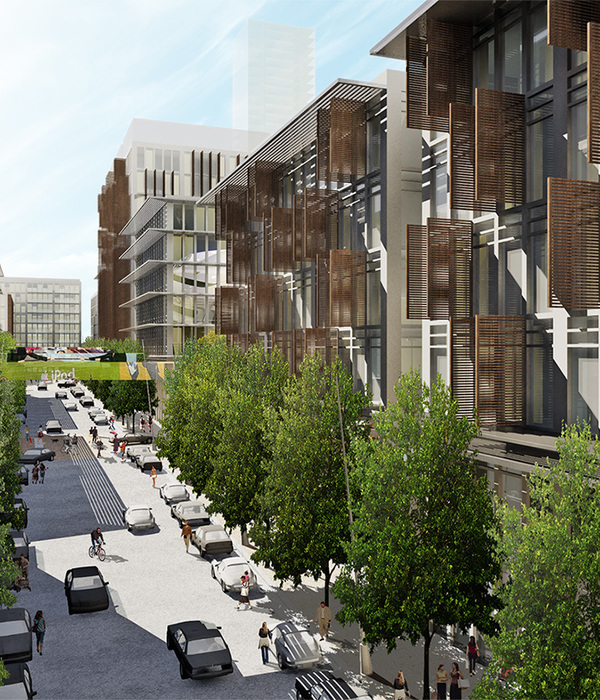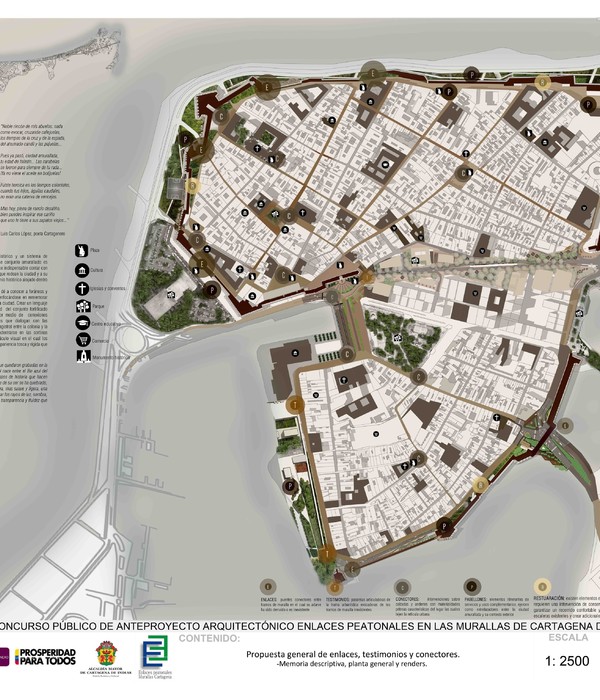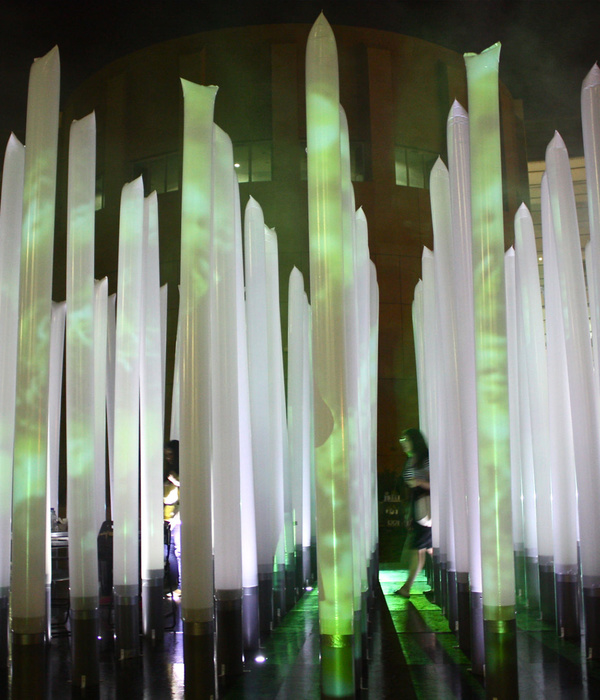来自ASLA
Charlie Mountain Ranch: The Renewal of a Rural Landscape | Design Workshop, Inc.
项目概述
PROJECT STATEMENT
随着越来越多的居民回迁至西部山区的独特环境,景观设计师开始重新思考开发行为对环境造成的影响,具体内容包括水资源的获取和利用;开放空间、野生动物栖息地和可视域的保护;以及对长期吸引新居民的农业景观伦理的维护。
作为Capitol Creek山谷最早的迁居地之一,查理山牧场(Charlie Mountain Ranch)摆脱了其长期遭受忽视的困境,并被重新开发为一个家庭院落,体现了业主在保护多样化和生态化景观方面的愿景。考虑到牧场的景观、文化和生态价值与周围社区的乡村特征有着密切的联系,景观团队与当地社区的核心领导层进行了合作,以确保拟议的设计方案能够符合区域发展模式,同时为保护野生动物栖息地、溪流和水资源,防范火灾以及实施可靠的土地管理提供支持。通过针对场地进行的环境和视域分析,设计团队确定了六个独特的本地植物群落,并围绕这些群落组织了一系列外观低调的建筑结构,使其在不易察觉的情况下与乡村环境融为一体。
As more people retreat to unique regions across the Intermountain West, landscape architects are called upon to think critically about the impacts of development on water availability and use, open space conservation, wildlife habitat, viewsheds, and the preservation of an agrarian landscape ethic that continues to attract new residents.
One the earliest homesteads in the Capitol Creek Valley, Charlie Mountain Ranch was redeveloped from its prolonged state of neglect into a family compound that reflects the owners desire to preserve a diverse and ecologically-rich landscape. Because the scenic, cultural, and ecological values of the ranch are integral to the rural nature of the surrounding community, the landscape architect’s work with the neighborhood caucus was imperative to ensure that the proposed design responded to regional development patterns, wildlife habitat, wildfire prevention, creek and water conservation, and responsible land management and stewardship. Site-specific environmental and viewshed analysis identified six distinct native plant communities around which low-profile structures are clustered, their subtly-crafted vernacular blending imperceptibly with the agrarian setting.
传奇的历史:查理山牧场成立于1888年,随着时间的推移,其场地环境日渐衰退。基于合乎道德且稳妥的土地管理准则,一项全面的规划过程重新塑造了它的文化历史、生态功能和自然景致。A Storied History. Established as a working ranch in 1888, the site later fell into a state of despair. Guided by land stewardship ethics and responsible land management, a comprehensive planning process renewed its cultural history, ecological function, and natural beauty.
项目说明
PROJECT NARRATIVE
传奇的历史
查理山牧场位于科罗拉多州西部的一处宽阔的、由冰川雕琢而成的山谷尽端,四周被崇山峻岭环绕。自19世纪末被作为定居地以来,牧场凭借其肥沃的土壤、起伏的地形和奔向山谷的溪流而备受人们的重视。早期的农场主建造了一个由灌溉水渠组成的网络,用以提高土地的生产能力。在二十世纪的大部分时间里,这片占地73英亩(约29.5万平方米)的牧场为当地农业和畜牧业的发展做出了重要贡献,然而在近些年却陷入了被长期忽视的境地。衰败的建筑物和杂土堆,贫瘠却又坚硬的土壤、杂草丛生的沟渠,再加上密不可透的灌木丛和有害的植物,一切都在表明,这里亟待实施恰当而妥善的土地管理。
超越场地边界
在恢复乡村独特景观的愿望的推动下,新一代的土地拥有者们提出对牧场重新进行全面规划,使其能够获得长期发展并在未来使多代人受益。牧场占据了山谷底部大约半英里的土地,其西侧是一条县级公路,东侧是一条溪流。在认识到其地理环境的重要性之后,景观设计团队建议土地所有为牧场制定一个全新的规划方案,以确定如何对土地、溪流廊道与水权、野生动物栖息地以及开放空间实施长期管理,并将其与附近乡村社区的发展结合起来。
在设计初期,团队确立了用于指导未来发展的几项原则,具体包括:1)改善由公共道路(设计构想为景观廊道)进入牧场时的视觉质量,并在牧场与溪流沿岸的野生动物迁徙路径之间树立屏障;2)在既有的改善区域附近集中开发新的场地结构、交通路径和入口;3)提高野生动物栖息地的环境价值;4)保护现有的溪流与滨水走廊;5)优化植被管理措施,以减少火灾风险并恢复从前受到损害的栖息地。为了持续巩固最初的管理原则,自项目完成以来,景观设计师每年都会对各部分工作及流程进行跟进和改善。
环境
恢复工作始于对区域和特定地点的环境条件的分析,其中包括对主要植物群落、物种构成及密度的详细研究。在海拔7700英尺的位置,牧场的景观以橡树-山地灌木丛为特征,这是南落基山脉生态区的一个过渡性的生态系统,主要由本地高山植被构成,包括甘伯尔橡树、唐棣和蒿属植物,能够提供关键的野生动物栖息地。甘伯尔橡树是一种生长缓慢且耐旱的硬木,可为本地野生动物提供重要的营养价值和庇护,但在缺乏正确维护的情况下存在导致火灾的风险。该区域穿插着成片的沙棘灌木丛;沿着溪流,针叶混交林和河岸地区暗示了水的存在;其余的土地则由山地草甸和牧草地组成。通过生态评估发现,数十年的农业活动和畜牧活动使高山植物群落受到了干扰。研究和了解这些不同的生态环境(包括其状态条件以及相互之间的关系),不仅可以为物种的选择和布局提供指导,还有助于长期确保和提高这些区域的生物多样性。
鼓舞人心的空间体验
作为开放土地的捍卫者,项目业主坚持在不对环境带来压力的前提下,以有机且稳妥的方式对场地实施管理。总体规划反映了西部牧场在历史上的传统发展模式,同时彰显了周围环境的天然美感。该项目并未选择建造一座在空间和视觉上都具有主导性的大型单体建筑,而是引入了能够与景观相融的一系列低矮结构,它们大部分位于曾经受到干扰的土地区域,而且每个结构的尺度和空间关系都与场地本身的具体条件直接相关。此外,建造于1888年的挤奶房在经过修复后被列入指定历史建筑名录。
规划还要求对农业草场实施长期管理,引入有利于野生动物的护栏,清除枯萎的植被、埋设电线、整合徒步路径和目的地节点,以及用给耗水量较小的地下管道系统取代现有的漫灌系统。
潜在影响评估
在规划过程中,一位独立野生动物生态学家与多位来自科罗拉多州公园及野生动物部门的代表受到委托,共同对野生动物的生存模式以及溪流走廊和湿地环境进行了评估。报告证实,数十年来的农耕和畜牧活动虽然对土地产生了干扰,但并未对项目场地中的野生动物栖息地造成严重的影响。
此外,场地附近的溪流走廊与河岸林地为麋鹿和北美黑尾鹿提供了丰富的冬季栖息环境,只要新的开发项目维持在原有建筑的占地范围内,就不会对这些栖息地、受到管辖的湿地以及生活在其中的动物产生负面影响。为了进一步预防意外情况,景观设计团队还在牧场和迁徙路线之间
▲环境:牧场位于南落基山脉的Lower Montane-Foothill Shrublands区域,横跨半英里的谷底和溪水流域。规划和设计过程探讨了如何通过恢复工作来提供超越地产边界的区域价值。Context. Located within the Lower Montane-Foothill Shrublands of the Southern Rockies Ecoregion, the ranch spans over one-half mile of the valley floor and watershed. Planning and design processes explored how future restoration efforts could offer regional value beyond property boundaries.
▲建立共同的愿景:设计的原则包括1)改善公共道路的视觉质量,为野生动物迁徙路径树立屏障;2)在既有的改善区域附近集中开发新的场地结构;3)提高野生动物栖息地的环境价值;4)保护溪流与滨水走廊;5)减少火灾风险。Establishing a Shared Vision. Design principles included: 1) Improve visual quality from public roads and screen from wildlife migratory routes; 2) Cluster improvements within vicinity of existing; 3) Enhance wildlife habitat value; 4) Protect creek and riparian corridor; and, 5) Reduce wildfire risk.
▲尊重历史模式:项目并未选择建造一座在空间和视觉上都具有主导性的大型单体建筑,而是引入了能够与景观相融的一系列低矮结构,强化了西部牧场的传统模式。Honoring Historic Patterns. In lieu of constructing a large singular structure that would physically and visually dominate the landscape, the Master Plan reinforces traditional patterns of western ranch compounds through clusters of low-slung structures that blend into the landscape.
▲恢复受影响的景观:项目提出的策略是将10万平方英尺的受干扰景观恢复为本土栖息地。为此,项目团队对现有植被群落进行了详细分析,并结合考虑了场地的属性特征,包括地形、朝向、坡度以及与水源和野生动物栖息地的距离等。
Restoring a Modified Landscape. Analysis of existing vegetative communities, combined with site attributes – topography, aspect, slope, proximity to water and wildlife habitat – informed restoration strategies for over 100,000 square feet of disturbed landscape to indigenous habitat.
▲保护关键地块:通过与生态学家及国家野生动物部门官员的合作,景观设计团队分析了野生动物的生存模式,为植被、溪流走廊和湿地的保护提供了建议。未来,溪流本身将继续提供重要的迁徙走廊。
Protecting Critical Lands. In collaboration with ecologists and state wildlife officials, the landscape architect analyzed wildlife patterns, offering recommendations for vegetation protection, river and stream corridors and wetlands. As a result, the creek continues to offer a critical migration corridor.
▲乡村场地开发:作为开放土地的捍卫者,项目业主坚持在不对环境带来压力的前提下,以有机且稳妥的方式对场地实施管理。住宅的到达路径是基于牧场现有的车道而建造,避免了对场地造成新的干扰。
Rural Site Development. As champions of open lands, the owners believed that improvements to the environment, no matter how significant, should remain invisible. At the ranch house, the arrival experience utilizes the ranch’s existing drive to avoid new disturbance.
▲环境敏感的种植方案:景观设计团队强调在材料选择、色彩和建筑结构的质量方面坚持朴素克制的原则。他们从场地植物群落中挑选了一些物种植入建筑物周围,使其在自然环境中扎根。
Context Sensitive Planting. The landscape architect emphasized restraint in material selection, color, and massing of any built structures. Near structures, designers extracted and organized select species from on-site plant communities in simple gestures, grounding the home within its natural context.
▲合作:景观设计师与石匠和其他工匠共同在现场处理了一系列精致的细节,旨在传达一种真实质朴且经久不衰的独特品质。在垂直过渡区域,不同厚度的本地石材被小心地放置,留出宽度不一的空隙,呈现出一种“汇聚”的美感。Collaboration. To effectively communicate an authentic spirit of permanence, the landscape architect worked onsite with masons and other craftsmen on subtle details. At vertical transitions, varying thicknesses of naturally cleft, regional stone were thoughtfully assembled in a “collected” aesthetic.
▲工匠精神:产自当地的天然材料为建筑和景观元素提供了富有凝聚力的组合方式,能够帮助抵御山区的极端气候。在一个隐蔽的内嵌式空间中,松木的弯曲枝叶为下方的浴池提供了天然的遮挡。Craftsmanship. Regionally sourced materials of unaltered tones create a cohesive palette for architectural and landscape elements able to withstand the harsh mountain climate. Tucked in a sheltered cove, a sandstone soaking tub rests beneath the branches of a sculptural pine.
▲本地植被:私密的户外空间从建筑中延伸出来,将家庭环境与大自然融合在一起。为了凸显牧场的农业属性,易于维护的本地植物结合了区域兼容的种植方案,只需进行临时性的灌溉。
Native Vegetation. Intimate outdoor spaces extend from the architecture, merging the domestic and wild. To reinforce the agrarian ethos of the ranch, the landscape architect organized native, low-maintenance plants in zone-compatible arrangements, requiring only temporary irrigation.
真实性与持久性:一系列手工建造的石墙带来西部牧场建筑特有的熟悉感。它混合了两个不同地区的材料,呈现出渐进且有机的外观。设计还引入了能够保护野生动物的护栏,清除了枯萎的树木,埋设了电线设施,并以高效的现代技术取代了原先的漫灌模式。
Authenticity and Permanence. Hand-built stone walls — a familiar element of Western ranch compounds — blend material from two regional sources to achieve a graduated, organic appearance. The plan introduces wildlife-friendly fencing, removes deadfall, buries overhead utilities, and replaces flood irrigation with efficient, modern technology.
▲景观之旅:可渗透的步道在以景观为基础的体验中连接了不同的结构。大体块的砂岩在定义边界的同时,也为人们提供了沉思的空间。A Landscape Journey. Permeable pathways connect structures in a landscape-based experience. Throughout the landscape, monolithic sandstone outcroppings define thresholds or simply serve as moments for personal contemplation.
▲对社区的价值:该项目恢复了牧场原有的挤奶房,使其被列入指定历史建筑名录。考虑到该地产对于社区的历史作用,设计团队发起了与市民的公开对话,以确保获得大众的支持。
Value to Community. The Plan not only restores the ranch’s original milking barn and surrounding grounds, but voluntarily places it under Historical Designation. Recognizing the property’s historic role in the community, designers facilitated an open dialogue with citizens to ensure support.
低调的工艺:对整个项目的每个细节的关注,为科罗拉多州的文化与自然历史的叙述赋予了新的内容,在加深住宅与场地的联系的同时,也使其价值得以延续至新一代的使用者手中。Modest Craft. Collectively, attention to architecture and landscape interventions conveys a narrative of Colorado’s cultural and natural history, deepening a personal connection to the place and extending the legacy of a working ranch to a new generation of users.
▲管理工作:土地所有者与景观设计师会定期对修复后的土地进行健康评估,并开展社区导览活动,旨在强调项目对于牧场和当地区域的生态、风景和文化贡献——这也进一步证明了双方共同的管理理念。
Stewardship. The owner and landscape architect conduct periodic health assessments of the restored lands, and offer community tours that highlights ecological, scenic, and cultural contributions both within the ranch, and regionally – a further testament to their shared stewardship beliefs.
PROJECT NARRATIVE
A STORIED HISTORY
Resting in the shadow of adjacent peaks, Charlie Mountain Ranch is located at the end of a wide, glacially-carved valley in western Colorado. Since its settlement in the late 1800s, the property has long been valued for its fertile soils, rolling terrain, and access to the valley’s arterial creek. Early ranchers constructed a network of irrigation ditches, elevating the productive qualities of the land. For much of the twentieth century, the 73-acre ranch functioned as part of a larger successful agriculture and ranching operation but had recently slipped into a prolonged period of neglect. Dilapidated outbuildings and debris piles, combined with barren and hard-packed soils, overgrown ditches, impenetrable thickets, and noxious weeds demonstrated the need for a renewed commitment to proper land management.
BEYOND INDIVIDUAL PROPERTY LINES
Propelled by a desire to restore a unique piece of the rural landscape, new landowners stepped forward. The owners and design team embarked upon a comprehensive planning process that would guide the long-term development and enhancement of the land into a multi-generational ranch. Bound by a county road to the west, and a creek to the east, the property occupies over one-half mile of the valley’s floor. Recognizing the significance of its geographic setting and reach, the landscape architect urged the owner to develop a vision for how the long-range management of the property’s land, water rights and stream corridor, wildlife habitat, and open space could fit in with the vision of the surrounding rural community.
Initially, the team established principles that would guide future improvements, including: 1) Improve the visual quality from the public rights-of-way (designated as a scenic corridor) and screen property from wildlife migratory routes along the creek; 2) Cluster development of new site structures, circulation, and construction access within the vicinity of existing improvements; 3) Enhance wildlife habitat value; 4) Protect the existing creek and riparian corridor; and, 5) Promote vegetation management best practices to reduce wildfire risk and restore previously disturbed habitat. Since project completion, the landscape architect has continued to implement various improvements and processes that reinforce the original stewardship principles on an annual basis.
CONTEXT
Restoration began with an analysis of regional and site-specific environmental conditions, including a detailed study of predominant plant communities, species composition, and density. At 7,700’ in elevation, the ranch is characterized by oak-mountain shrublands, a transitional ecosystem of the Southern Rockies Ecoregion defined by native upland vegetation consisting primarily of a mosaic of Gambel oak, serviceberry and sagebrush that provides critical wildlife habitat. Gambel oak is a slow-growing, drought-tolerant hardwood which offers critical nutritional value and shelter to indigenous wildlife, but absent of proper maintenance, turns into highly flammable fuel for wildfires. Interspersed within this zone are patches of sagebrush shrublands. Along the creek, mixed-conifer forests and riparian areas denote the presence of water. The remaining land consists of mountain meadows and pastureland. An ecological assessment identified disturbance to upland plant communities as a result of decades of agricultural activity and livestock grazing. Understanding these distinct ecologies – their conditions and relationships to each other – not only guided species recommendations and their spatial organization but ensured long-term performance to support biodiversity.
INSPIRING SENSE OF SPACE
As champions of open lands, the owners felt strongly that any improvements should not impose upon the surrounding environment, but rather emerge from it in an organic and responsible manner. As such, the property’s master plan represents a pattern unique to traditional historic western ranch development and seeks to celebrate the natural beauty of the setting. In lieu of constructing a large singular structure that would have physically and visually dominated the landscape, the plan introduces clusters of low-slung structures that blend into the landscape, the scale and relationship of each directly relating to site-specific conditions, with most sited within previously disturbed areas. Of significance, the property’s original 1888 milking barn was restored and voluntarily placed under Historical Designation.
The plan calls for on-going management of agricultural meadows, introduction of wildlife-friendly fencing, removal of dead vegetation, burying overhead utilities, integrating hiking trails and destination nodes, and replacing the existing flood irrigation with a less water consumptive system of underground pipes.
ASSESSMENT OF POTENTIAL IMPACTS
During the planning process, an independent wildlife ecologist and representatives of Colorado Parks and Wildlife were called in to evaluate wildlife patterns and identify river and stream
{{item.text_origin}}

