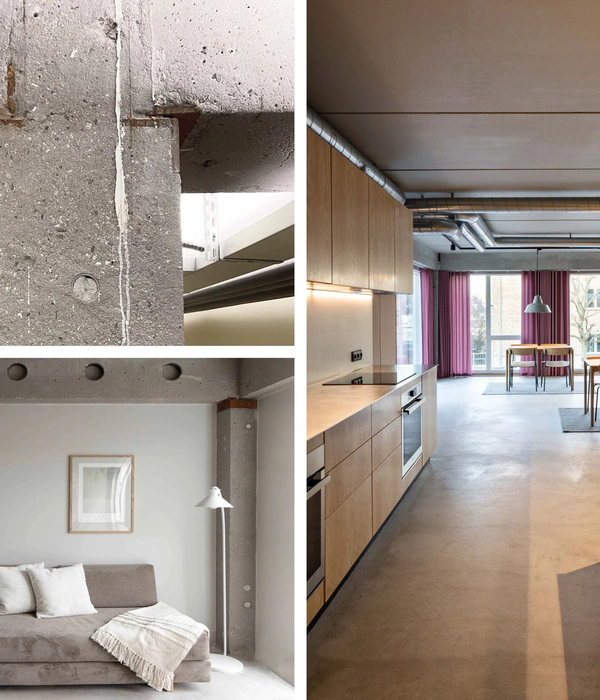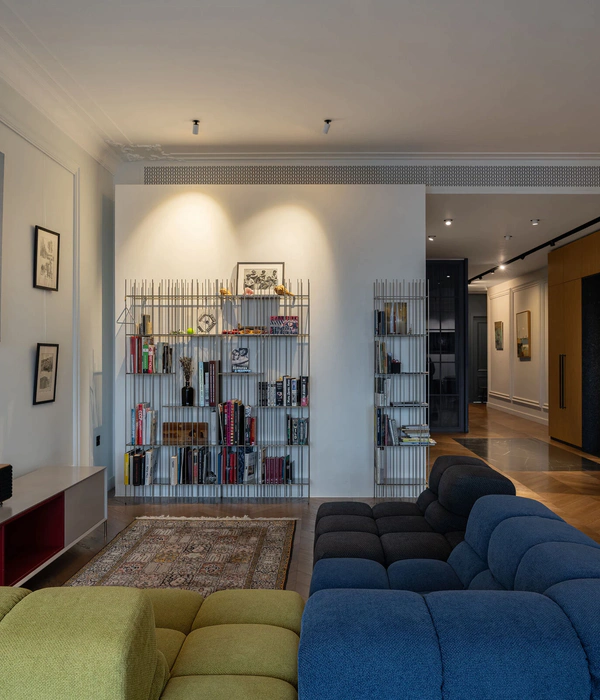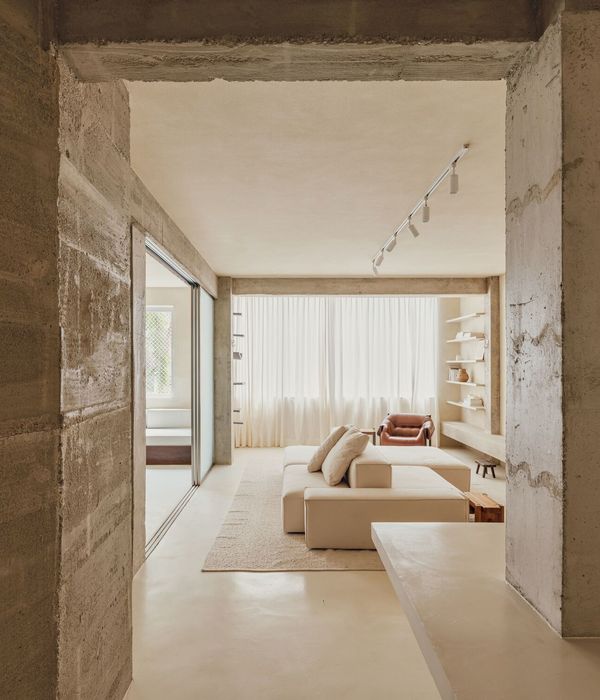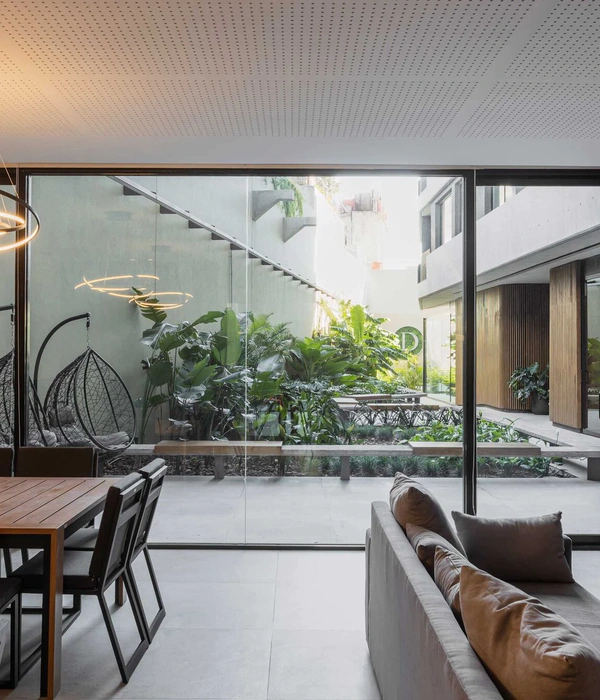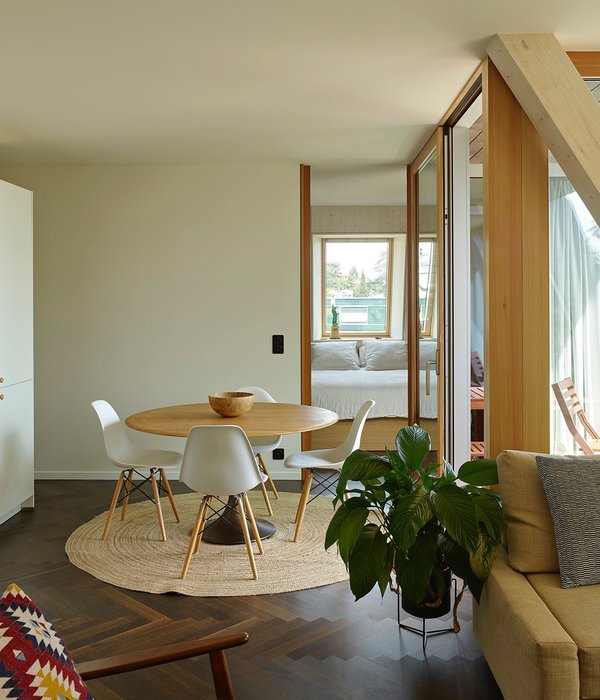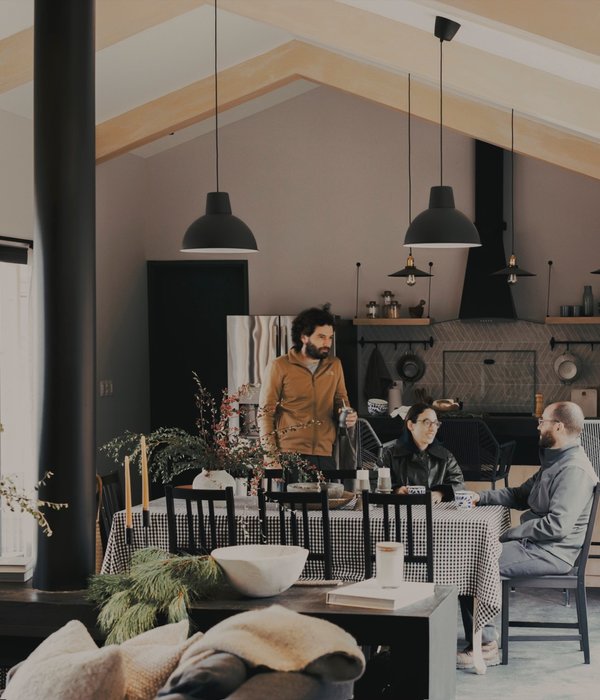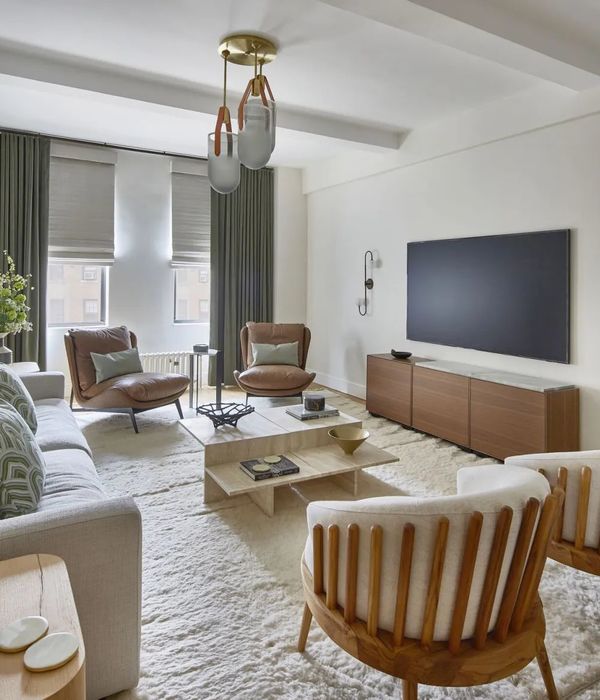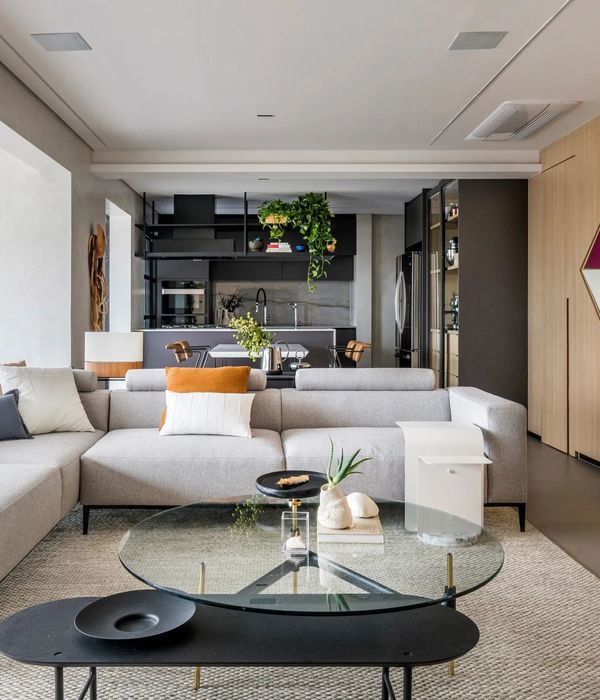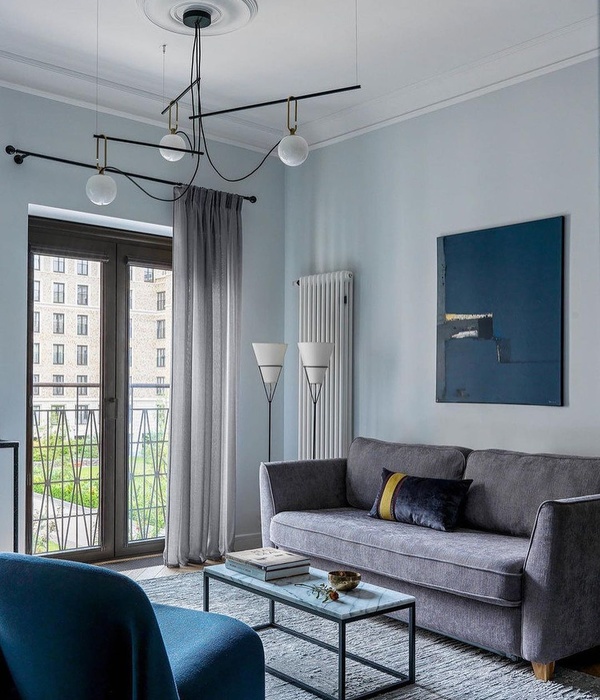场地位于城郊具有乡野风情的道路旁边,有着田园山水般的景致,这里离现代生活也并不遥远。客户希望房屋环境和谐。建筑师在东西两侧创造了两个箱体,箱体能避免未来两旁邻居的干扰,而南向和北向的视野做开放处理。
箱体里面是私人空间,两个箱体之间设置了一个悬浮的私人空间,空间之间分明却又联系紧密。阳台上的内外界线处理手法是做了弯曲的地板,这样就没有明显的边界区分,视野和空间柔和的混合在一起,景色是轻松随机似的蔓延到跟前。建筑师采用了天然木材这一材料,让房间在日光和风的舞动中弥漫着自然的氛围。
A site looks toward the road and rural district. We can see mountains over paddy field.Here is the urbanization control area, it’s hard to change the atmosphere dramatically.That’s why our client chose the place. Our client demanded expansive style that meansnot to divide the room much.
Also, we thought the harmony between house and atmosphere.First, we created 2 structures like box east and west to avoid influence from neighborthat is expected near the future. The sight is opened to North and South.2 boxes have private rooms for each person. The space that sandwiched 2 boxes ispublic zone to have a life with family. It sounds like clear distinction, but each space isconnected by some means.
The relation between inside and outside is connected by curved floor in veranda.Escarped floor that turns to wall doesn’ t feel us clear border between them. By doingso, our sight and feeling spread to even distant view. We also did same means wholehouse. In addition it, we arranged gap of the level each floor in the house instead ofmaking wall to yield spaciousness.
To link nature and construction, we adopted natural wood.The texture of wood in the room produces taste for natural. The wind and sun lightmigrates in the public space which is covered by wood. It really feels easiness andspaciousness for the client to live. This is they demanded.
MORE:
mA-style architects
,更多请至:
{{item.text_origin}}

