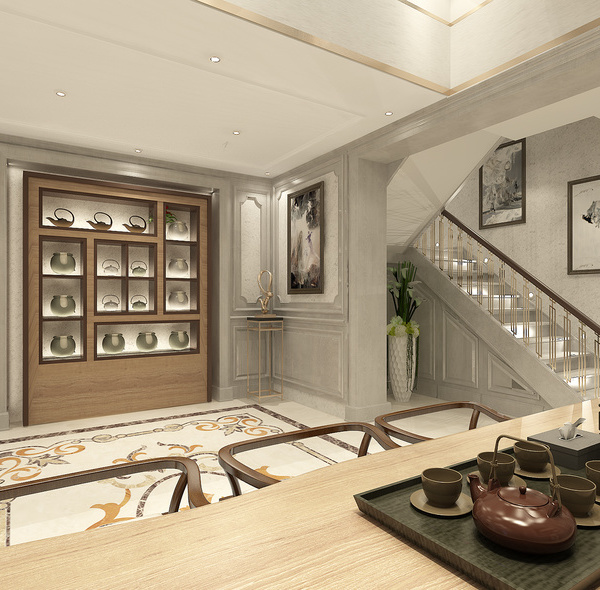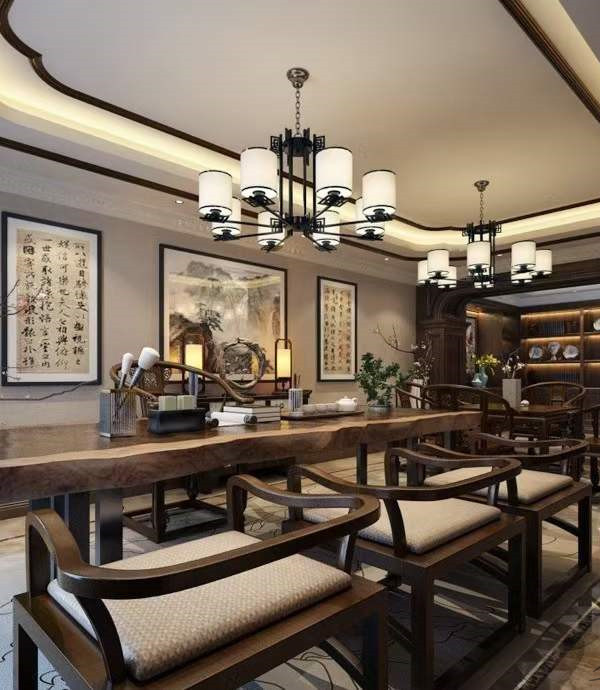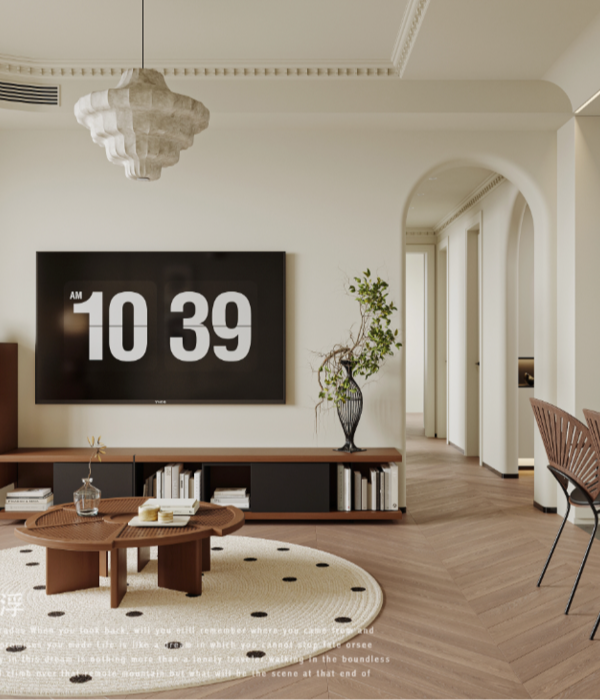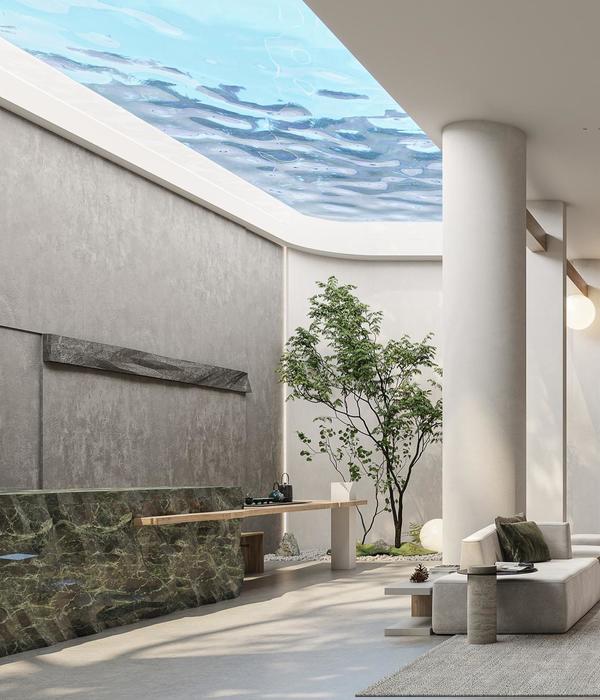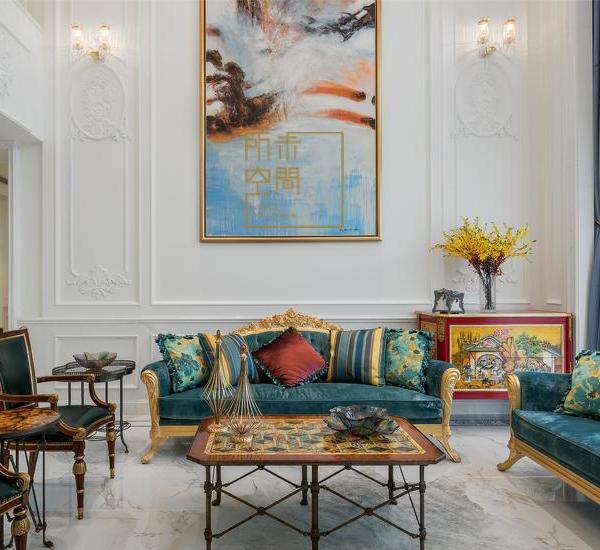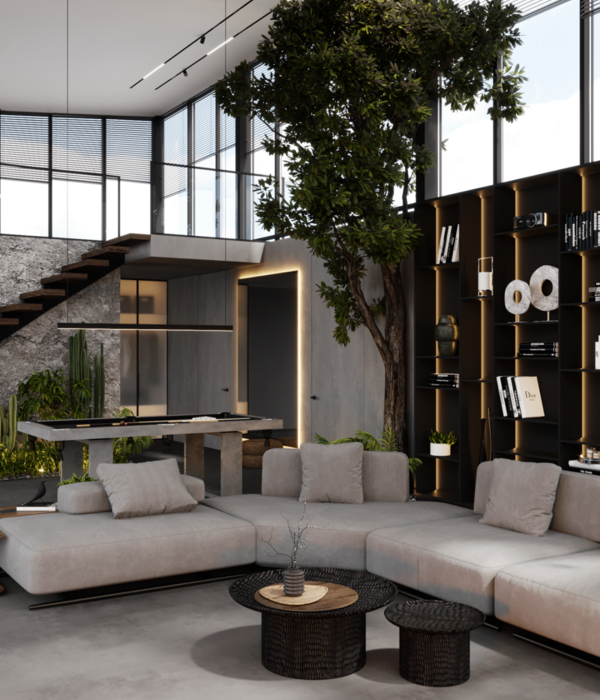▼厨房,Kitchen ©Michel Bonvin
The sections broken gabled roof, inspired by the Mansard roofs of neighboring buildings, thus inscribes the building from the 1960s in the continuity of the heritage of this historic district of Lausanne. Densification for the benefit of urban integration.
▼卧室,Bedroom ©Michel Bonvin
▼平面图,Plans ©LOCALARCHITECTURE
▼屋顶平面,Roof plan ©LOCALARCHITECTURE
▼东立面,East elevation ©LOCALARCHITECTURE
▼西立面,West elevation ©LOCALARCHITECTURE
受周边建筑中曼萨德式屋顶的启发,该建筑拆除了坡屋顶,从而使这座建于20世纪60年代的建筑遗产成为洛桑历史街区遗产的延续。高密度设计有益于城市一体化。
▼北立面,North elevation ©LOCALARCHITECTURE
▼南立面,South elevation ©LOCALARCHITECTURE
▼剖面图,Sections ©LOCALARCHITECTURE
▼细部,Details ©LOCALARCHITECTURE
Project Architects LOCALARCHITECTURE Manuel Bieler Antoine Robert-Grandpierre Laurent Saurer Iñigo Oregui Biain CLIENT Bellerive-Immobilien AG PLANNING Structural engineering 2M ingénierie civile SA, Yverdon-les-Bains Wood engineering Ratio-Bois Sàrl, Ecublens Cambium ingénierie SA, Yverdon-les-Bains Energy engineering Lauffer-Borlat SA, Montreux Carpenter André SA, Yens INFORMATIONS Location Avenue Dapples 5, Lausanne, Suisse Conception 2017–2019 Execution 2020–2022 CARACTERISTICS Elevation 10 appartments Build area 642 m2 Volume 2’362 m3 Photographer Michel Bonvin
Densify the city. How can we respond qualitatively and not only quantitatively to this need for our cities to evolve? The LOCALARCHITECTURE elevation project at Avenue Dapples 5 in Lausanne offers an innovative approach by focusing on wooden construction.
▼建筑概览,Overview of the building ©Michel Bonvin
在一座20世纪60年代的建筑基础上,该方案提出在不影响现有楼层的基础上,在屋顶上添加2层。新结构完全采用木材,以便尽可能减少对现有结构的负载。
▼屋顶加建分析图,Diagram of the extension of roof ©LOCALARCHITECTURE
On an late 1960s existing building, the project proposes an elevation of 2 levels on the roof without interventions on the inhabited floors. The new construction is for this purpose entirely made of wood in order to reduce the overload on the existing structure as much as possible.
▼建筑立面,Facade of the building ©Michel Bonvin
建筑师在拆除混凝土砂浆坡顶与现有防水层后,在屋顶板上安装了校核层压木框架。它作为新的框架,能够容纳10套新公寓。
▼加建轴测图,Axonometric of the extension ©LOCALARCHITECTURE
城市高密度化。我们如何在质量上而非数量上满足我们城市发展的需求?LOCALARCHITECTURE在洛桑Dapples大道5号的住宅楼采用木结构呈现了一种新颖的方式。
After removing the concrete slope screed and the existing waterproofing complex, a glued-laminated timber frame is placed on the roof slab. It serves as a framework for the elevation which accommodates 10 new apartments.
▼明亮的室内,Bright interior ©Michel Bonvin
▼餐厅,Dining room ©Michel Bonvin
为了满足隔音防火要求,楼梯间与电梯井采用木板扩建。该项目中没有使用混凝土。每套公寓都有全玻璃阳台,起居空间围绕阳台布置。
▼空间宽敞,Spacious interior ©Michel Bonvin
The stairwells and elevator shafts are extended with wooden panels to meet sound and fire protection requirements. No concrete element is used in this project. Each apartment then benefits from a loggia balcony, fully glazed around which the living spaces are arranged.
▼楼梯,Staircase ©Michel Bonvin
{{item.text_origin}}

