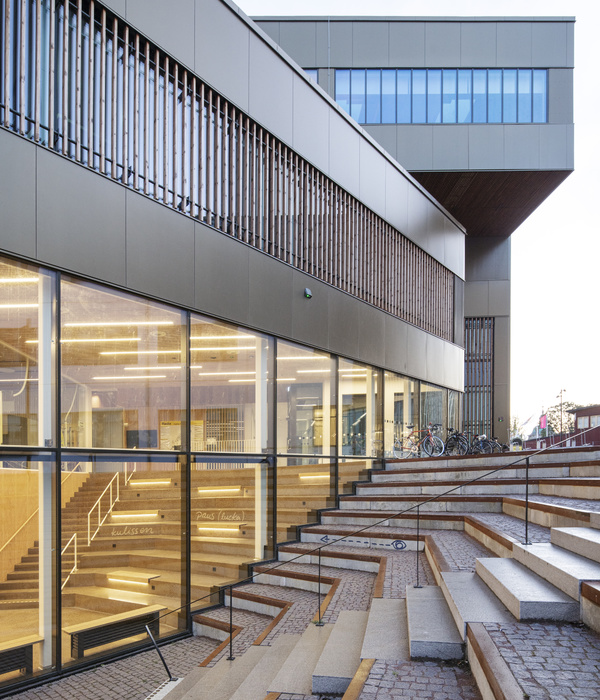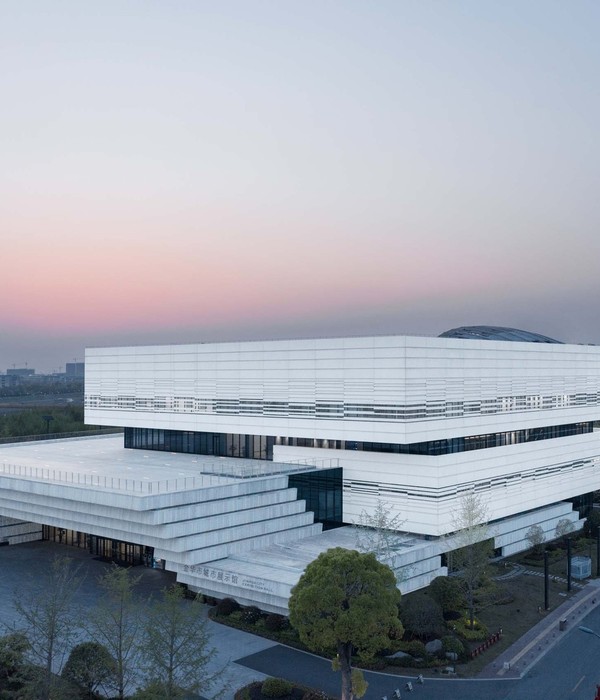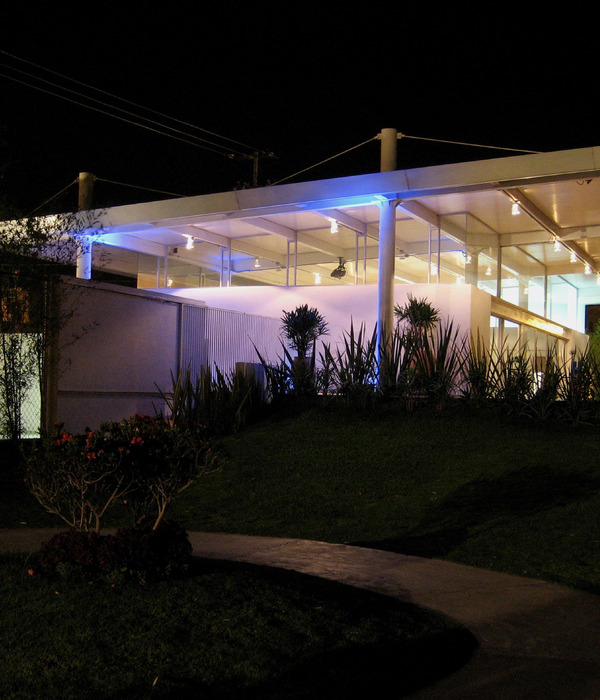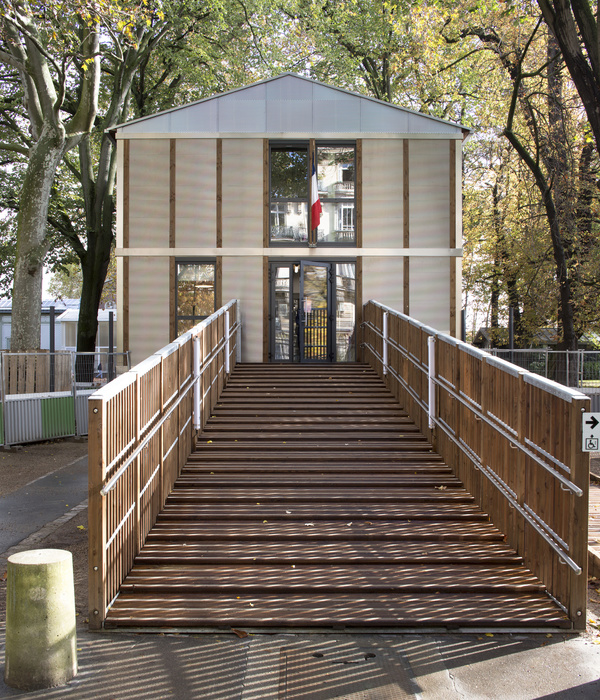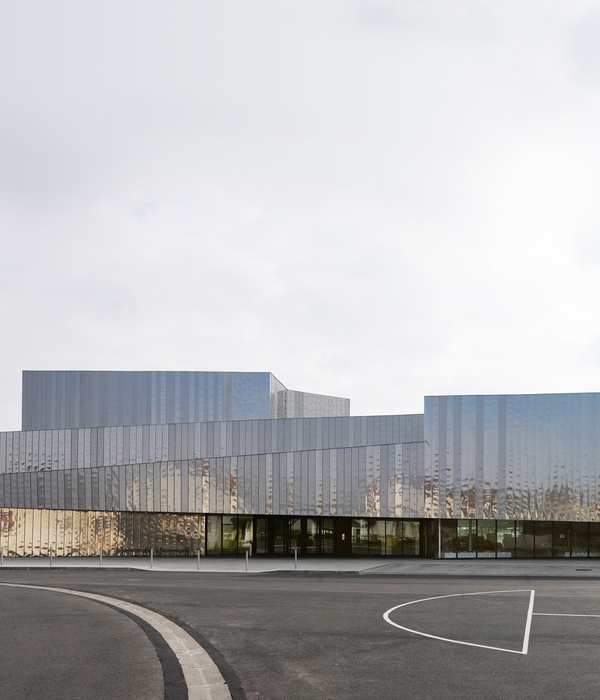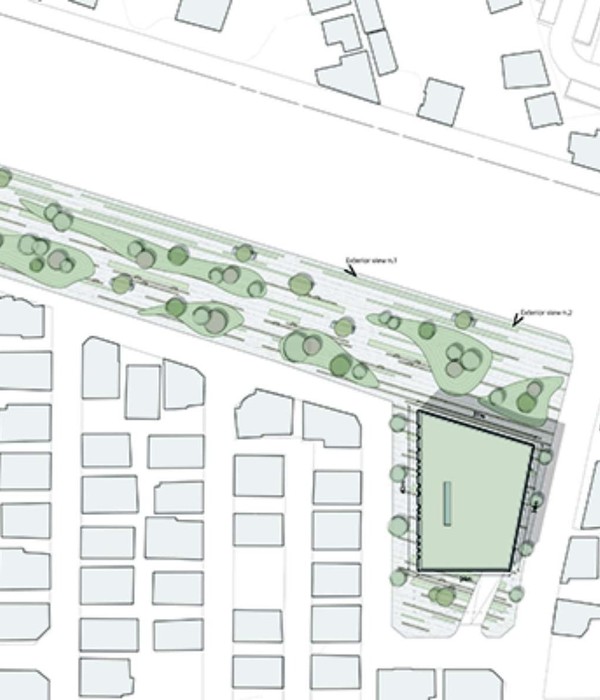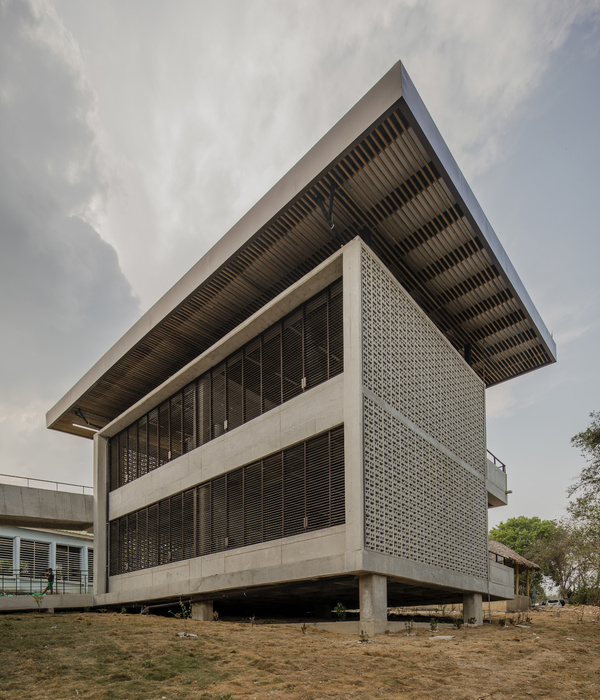- 项目名称:冯梦龙村山歌文化馆项目
- 设计方:启迪设计集团股份有限公司
- 联系邮箱:773085554@qq.com
- 设计团队:查金荣,张筠之,刘阳,杨柯
- 景观设计:王加伟,樊宇钤,吴至人
- 摄影:章鱼见筑,张超
- 项目地址:江苏苏州
- 建筑面积:2169.81平方米
- 摄影版权:章鱼见筑&张超
- 客户:苏州市相城区黄埭镇冯梦龙村村民委员会
- 材料:多孔砖,木,玻璃,钢,小青瓦
"古今世界,一大笑府,我与若皆在其中,供人话柄。不话不成人,不笑不成话,不笑不话不成世界。”——冯梦龙《广笑府》序
"Ancient and modern world are both in a big comedy house, you and me are in it, for people to talk about. If you don’t talk, you don’t become a man. If you don’t laugh, you can’t make a word. If you don’t laugh, you can’t make a world."
——Preface to Guangxiao Mansion, Feng Menglong
项目用地是位于冯埂上村口,设计师希望让它成为未来冯埂上展示的窗口以及村民的公共活动空间。
The site is located at the Feng Geng Shang entrance of Feng Menglong Village. It will play the role of a public activity space for the local residents and promote the residential culture.
▼东侧入口鸟瞰,bird’s-eye view of the entrance © 章鱼见筑
业主提出:未来这里将承载冯梦龙主题的商业空间;展示活动的大空间;餐馆的大空间;以及配套厨房和村民议事厅等多种功能。此外,需要给每个经营场所提供室外空间,让有限的空间可以承载更多的活动。
沿河景色鸟瞰,bird’s-eye view of the buildings along the river © 章鱼见筑
结合文旅开发对建筑的定位,本项目的主要涵盖广笑府、山歌馆、游客接待中心三个大功能区。
Following the core function of being a cultural and tourist architectural complex, this project is mainly divided into three areas, which are centered on the Guangxiao Mansion, the Folk Song House and the visitor center.
▼项目概览,overall of the project © 张超
接待中心:兼备了整个冯埂上的游客接待功能,同时兼备咨询、导览、卫生间、游客休息等功能。
广笑府:主要具有展示冯梦龙收集的笑话集的文学成果的功能,兼具舞台表演形式展现冯梦龙的艺术造诣。
山歌酒馆:主要具有展示冯梦龙收集明末全国各地山歌的文学成果,依托冯梦龙开设酒馆采集编纂《山歌》的典故,打造一个集听吴语山歌、品农家酒菜于一体的特色餐厅。
配套功能:包括村民议事厅,工作人员办公室等辅助用房等。
The Guangxiao Mansion: It has the function to show Feng Menglong’s literary achievements and stage performances could be hold in this space to show his artistic attainments.
The Folk Song House: It is to show Feng Menglong’s experience of writing a collection of folk songs from the drinkers in his tavern. The Folk Song House is a specialty restaurant where people can enjoy the Wu dialect folk songs, local dishes and local wine.
The visitor center: It is an aggregate of information desk, guide center for visitors, toilets, resting place, etc..
Other supporting facilities and functions: Residential conference rooms, staff offices, storage place, etc..
▼建筑组团&功能划分,groups of buildings& space function compartmentalization © 启迪设计集团股份有限公司
设计师同业主一起确定了从空间操作入手的工作方式,营造从大到小、并列关系的组团式空间,三种功能空间从西向东一字排开,根据体量均质的原则,建筑分为大的四个组团。建筑采用平坡结合,坡屋顶的尺度与周边民居尺度保持一致,使得乡村肌理得以延续。
The space partition set the design method. Groups of space are considered in terms of size, arrangement and function. The three function zones are arranged in a line, from West to East. The buildings are divided into four groups, following the uniform massing principle.
沿河建筑层次,building arrangement aside the river© 章鱼见筑
设计师希望可能多地创造积极的使用空间。将附属配套空间穿插在四个组团的夹缝之间,即保证了大空间的使用完整性又让组团之间的联系更加紧密。
The designer would like to create as much positive using space as possible. Thus, the other supporting facilities are put alternately between the four groups of buildings. In this way, both the integrity of use of the large spaces and the connection between the groups could be realized perfectly.
▼房屋外的田园景色,the idyllic view outside the house© 章鱼见筑
▼村口,the entrance of the village© 章鱼见筑
北侧广场是沿河连廊的尽端,设计师在此点缀室外戏台。沿河连廊与室内外景观步道连通形成环线,该环线同时连通河道两岸的建筑和景观。沿其在室内外间穿行,在观察中人会不时质疑并再次确认自身在空间中的位置,行进的次序带来更具丰富的体验。
The north one is the last one at the end of the long corridor along the river, which is set with an outdoor stage. The long corridor is linked with both internal and outdoor pavements to create a sightseeing loop line. In this loop line, visitors could enjoy the depth of field and the complexity of the space.
▼游客中心,the visitor center © 章鱼见筑
设计师在北侧景观连廊尽端设计了一处戏台,提出“戏台故梦,竹廊新曲”的设计概念用现代编制手法设计了一个四面开敞的空间,中间抬高形成沿河的视觉焦点,也便于演出等活动的展开,平时非演出时在台上活动的村民可以围坐聊天,舞台另外两侧向广场逐级变为台阶,为日常活动提供休息设施。整个戏台以一种自由开敞和公共的姿态呈现在村庄之中,承载村民的各种公共活动。并且采用双重框景手法打造亲水平台景观,游客可在对岸拍照打卡。
At the end of the north sightseeing corridor, the designer set a stage for local music opera, which follows the design strategy of expressing the historical literature with modern architecture carriers. The stage is modern weaving structure which opens on all sides. The middle of the stage is raised to attract visitors’ visual focus and ensure the stage effect. Steps are set on both sides of the stage, facing the square, providing daily leisure places for residents during non performance period. This stage not only carries various public activities for residents, but also can be used as a great background for tourists to take photos.
▼戏台,the opera stage© 章鱼见筑
组团建筑空间组合的前后错动,自然的解决了场地狭长的局限性,形成了三个小广场。东侧广场为接待中心的服务广场主要起着游客二次接驳作用。
Each group of the buildings are meant to be staggered. The limitation of the long linear site is therefore minimized, and the whole site then takes shape as three small squares. The east one serves as a visitor center service square which connect the whole village to the outside.
▼广笑府入口檐下空间,space under the eaves of guangxiaofu entrance © 章鱼见筑
南侧的广场为主要商业空间的主入口广场,建筑主体外做一层挑檐,降低尺度,以此定义出室内外的连通空间。田野景观自然流入院内直至室内,进一步柔化了既定的建筑院落内外关系。
The south one is the main entrance of the commercial space. In this area, the shoulder eave overhang the ground floor outside the building connect the external field landscape to the internal space smoothly.
▼内外空间由走廊连通,the corridor connects the internal and external space© 章鱼见筑
设计策略上采取保持原肌理修复的方法,按照村庄原来房屋的位置和体量重新修建。设计不必追求修旧如旧的“仿古”,既然是新建建筑,就应用新的建筑语言表达。新的门头、主入口界面采取简洁的片墙,在墙与墙之间或用内凹的坡顶,或用透明的玻璃盒子,提示对原有屋顶的更新,同时保持主体建筑原有的屋顶走向。
The design strategy include the following two parts. The first is to keep the original building base texture and massing. The second is that the building style is not a complete imitation of ancient local style but a modern style which expresses the heritage elements with innovative architectural language.Simple sheet walls are adopted at the new entrance facade. Between the walls, concave slope top or transparent glass box are used to prompt the renewal of the original roof, while maintaining the original roof trend of the main building.
▼广笑府镂空立面,the hollow facade of the Guangxiao Mansion © 章鱼见筑
设计师希望结合传统和现代的砖砌方式,打造富有变化的主立面。广笑府南侧一层采用了传统空斗墙砌筑方式,与镂空花窗与石库门结合设计。二层则采用了一整面镂空砖墙来凸现现代感。镂空砖墙长 16.2 米,高 4.9 米,通过隐藏构造柱与圈梁,突显镂空墙的整体性。设计师在原有八孔混凝土砌块的基础上,把中间 4 个孔连通成一个“大孔”,定制了一种特殊的“五孔砖”,利用中间的大孔,置入钢筋并浇筑成芯柱,完美隐藏了构造柱。
镂空砖墙结构,hollow concrete brick structure © 启迪设计集团股份有限公司
For the Guangxiao Mansion, the architect combined traditional and modern brick masonry technologies in order to build a complex main facade. Traditional hollow bucket wall masonry method, which is combined with the hollow lattice window and the Shikumen-style, is used in the south first floor of Guangxiao Mansion. The second floor has a whole hollow brick wall in a modern style. The hollow wall is 16.2m wide and 4.9m tall. The structure column and the ring beam are both hidden. The four middle holes of the original eight hole concrete blocks are connected to form a ‘big hole’. The steel bars were placed in the middle holes of the special ‘five hole concrete blocks’ and poured into the core columns, which hidden perfectly. As a result, the hollow brick wall has better overall performance.▼新旧呼应,heritage and innovation contrast © 章鱼见筑
▼立面细部,details of the facade© 张超 /章鱼见筑
▼镂空墙后走廊光影,play with light behind the hollow facade© 章鱼见筑
希望冯梦龙村可以作为一个弘扬冯梦龙人文精神的载体,让当地的戏曲文化重新焕发生机,沿着长长的河道,在错落有致的屋檐之间,流传下去。
It is hoped that Feng Menglong village can be used as a carrier to carry forward Feng Menglong’s humanistic spirit, so that the local opera culture can be rejuvenated and handed down along the long river course and among the disordered eaves.
▼屋顶层次和玻璃盒子夜景,concave slope tops and the transparent glass box© 章鱼见筑
▼总平,site-plan© 启迪设计集团股份有限公司
▼一层平面,ground floor plan © 启迪设计集团股份有限公司
▼二层平面,1st floor plan© 启迪设计集团股份有限公司
▼南立面图,south elevation © 启迪设计集团股份有限公司
▼剖面,sections© 启迪设计集团股份有限公司
{{item.text_origin}}


