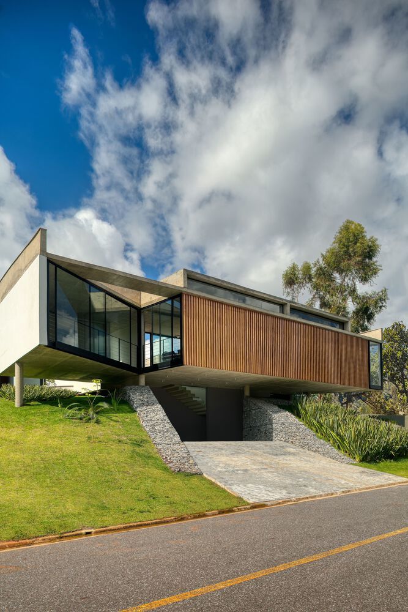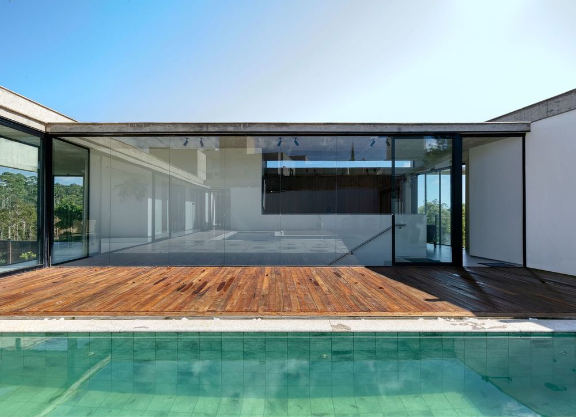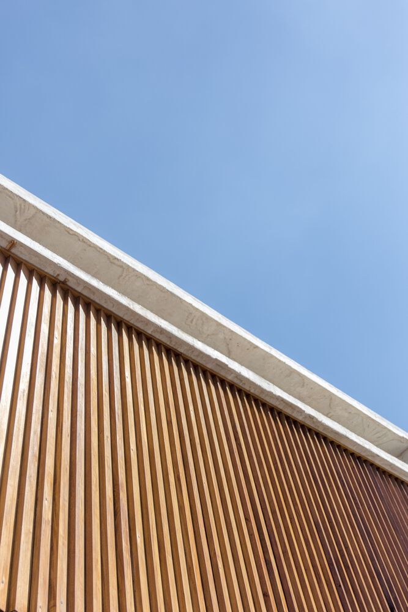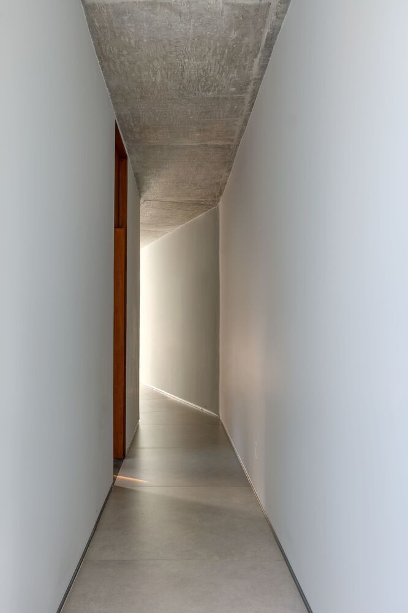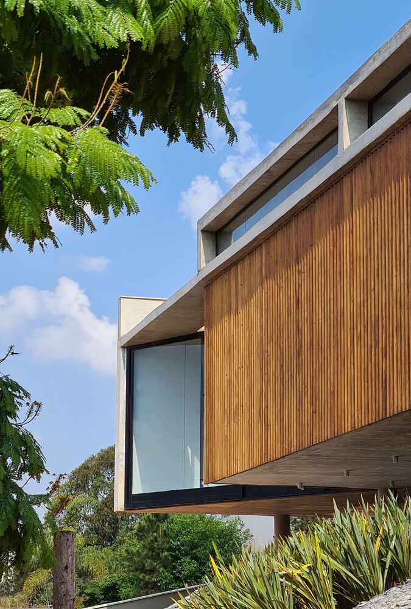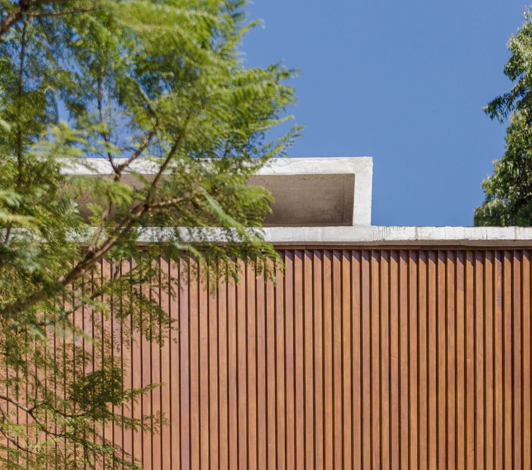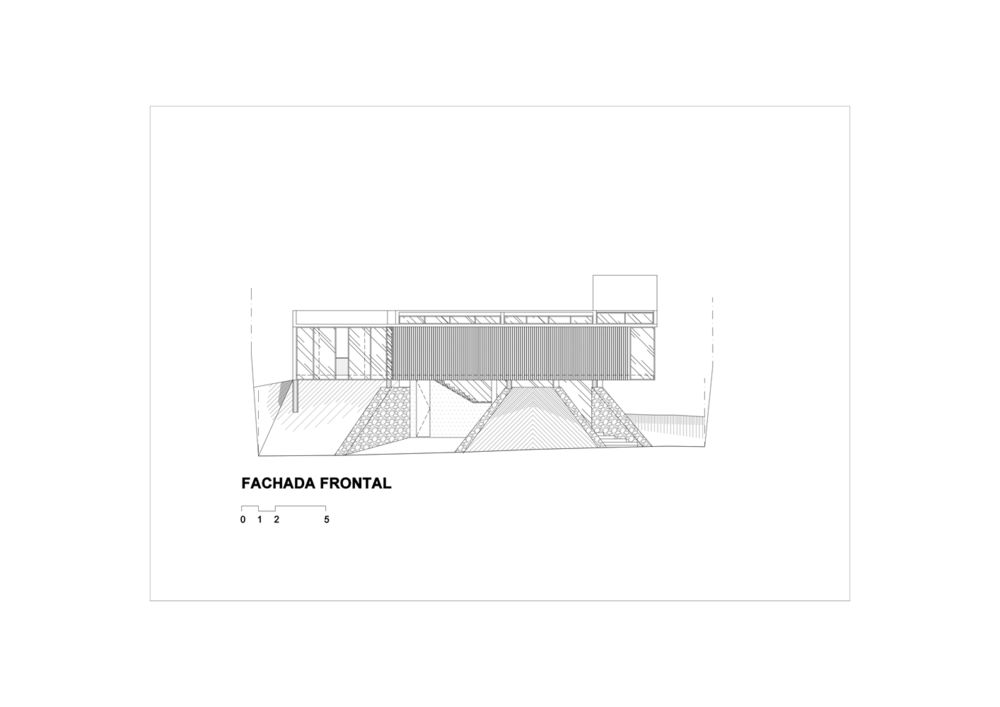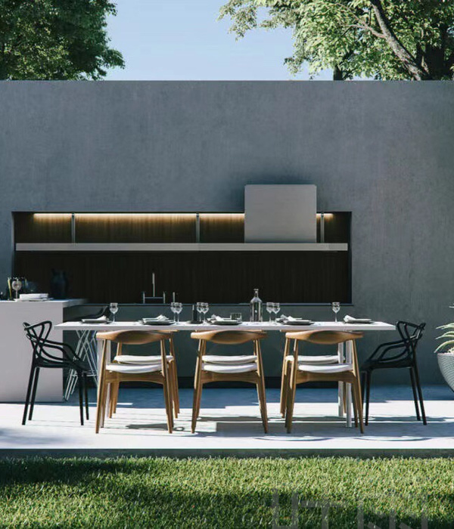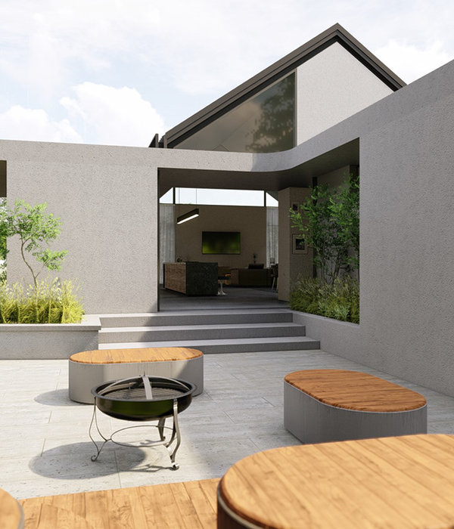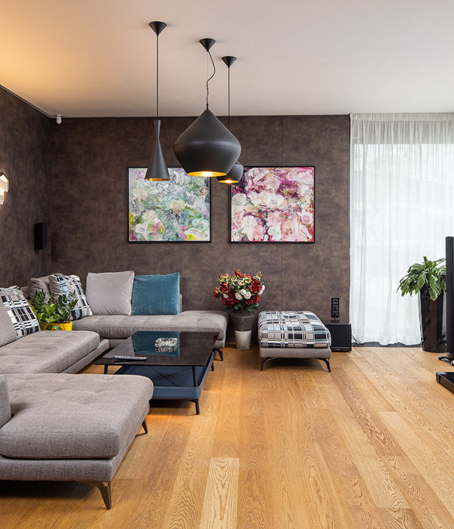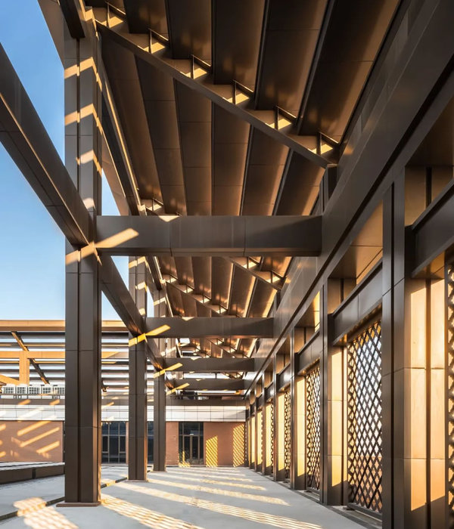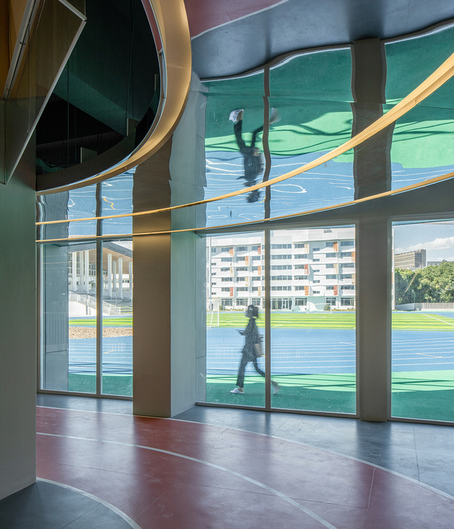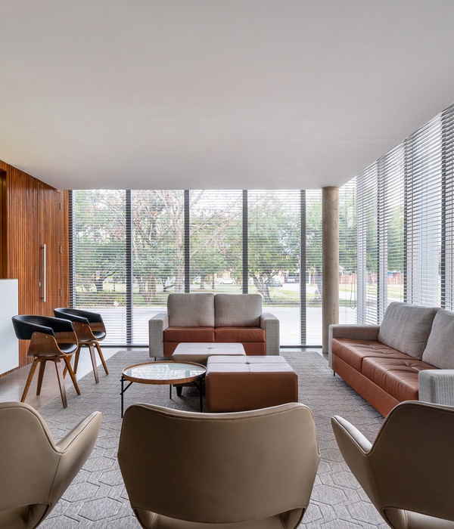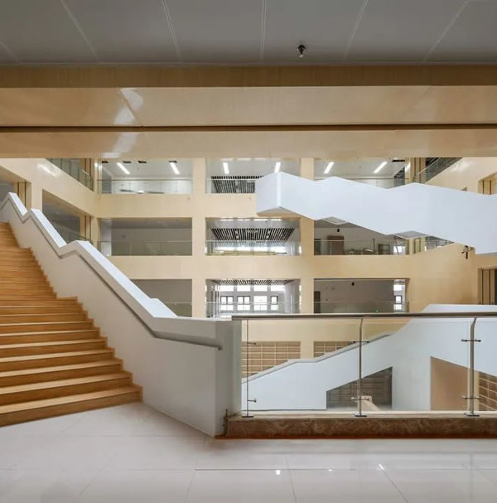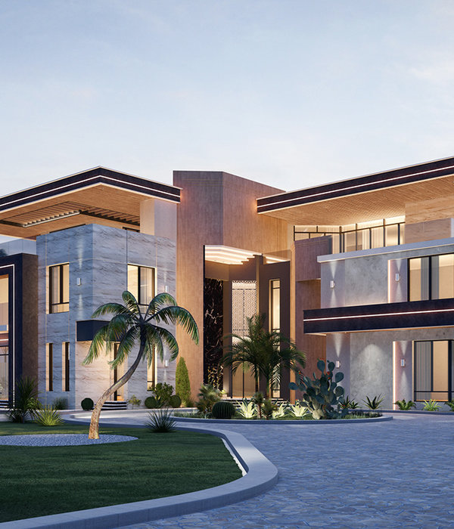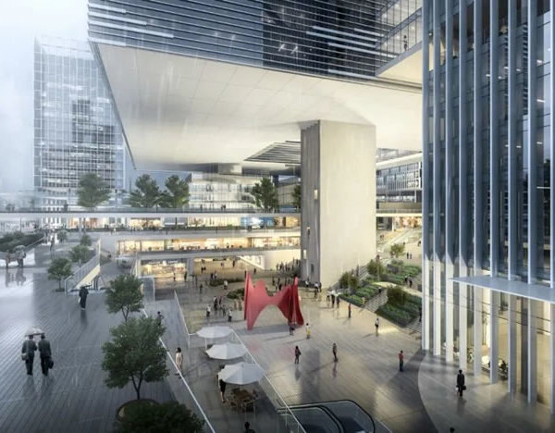巴西 Alphaville 私人公寓 | TETRO Arquitetura 打造现代简约的绿色堡垒
Architects:TETRO Arquitetura
Area :455 m²
Year :2021
Photographs :Gustavo Xavier
Architects In Charge : Carlos Maia, Débora Mendes e Igor Macedo
Collaborators : Laura Georgia Rodrigues Layoun, Natália Castro, Déborah Martins
MEP : Daisy Fernanda de Souza
Construction Work : Fábio Soares
Structures : M Estruturas
City : Alphaville
Country : Brazil
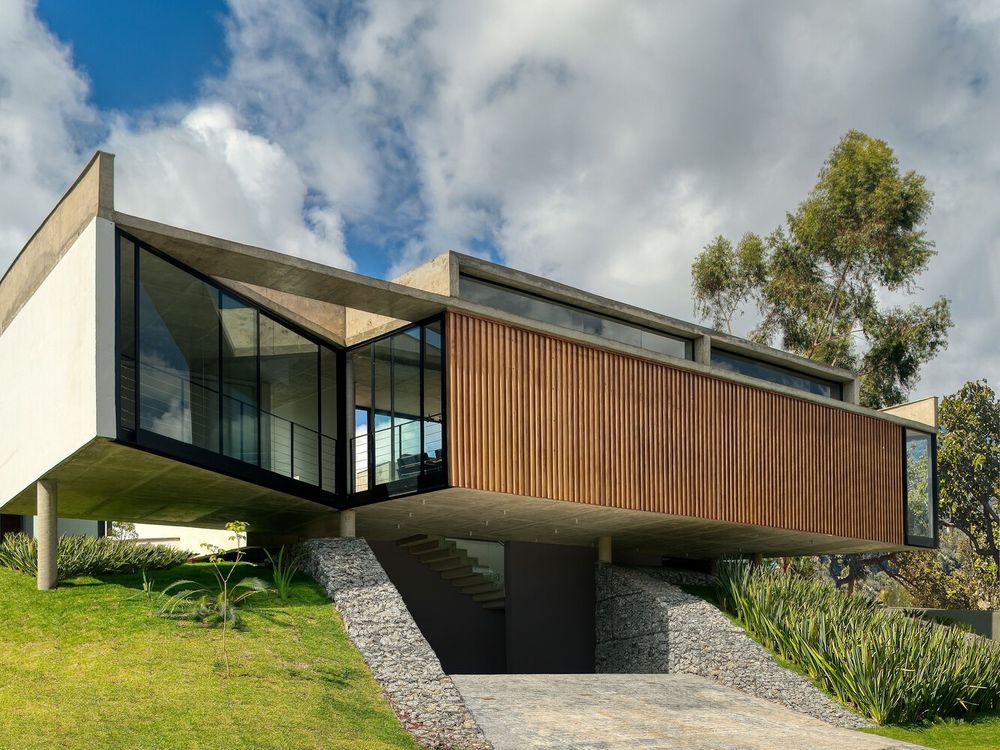
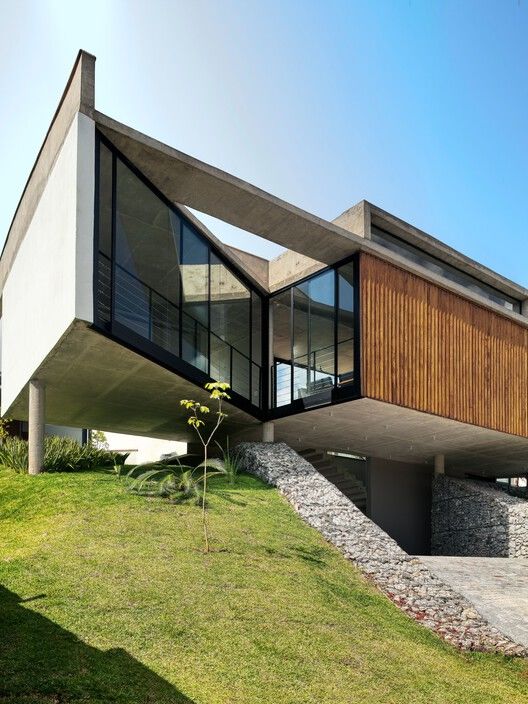
The 7 Patios House is located in a private condominium in Nova Lima/MG. The site has a slight slope, no vegetation, and is located close to the condominium limits. Right outside this limit is a highway. The noise from cars can be heard from inside the land. Right in front of the land, across the highway, a factory can be seen, so the best views are looking diagonally. From both sides, it is possible to see the forest and the mountains, typical of Minas Gerais.
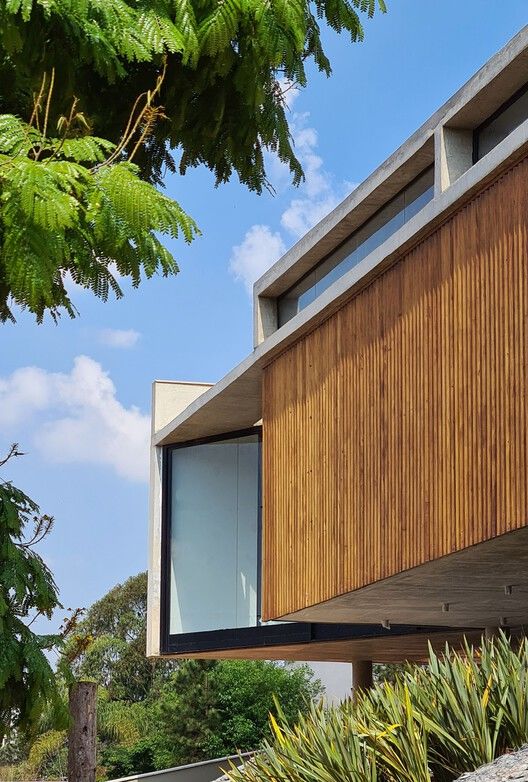
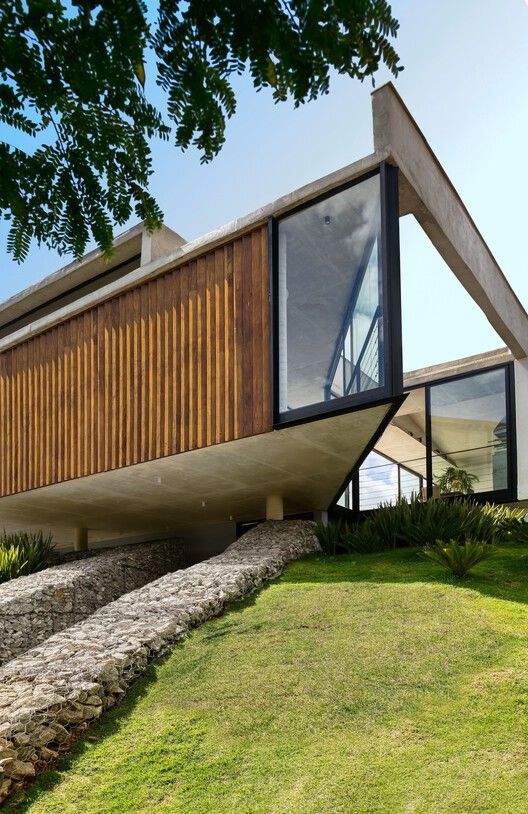
The project is a direct response to the understanding of the place. After the first visit, it became clear the need to create an architecture that minimizes negative impacts and expands positive characteristics. With this understanding, no choice was made by the architect’s taste or will. Everything is an answer and is intended to reinforce a concept. In the context of this terrain, it is essential to reduce sound and visual pollution. In addition to that, the proximity to the side neighbors must be considered for the positioning of the openings.
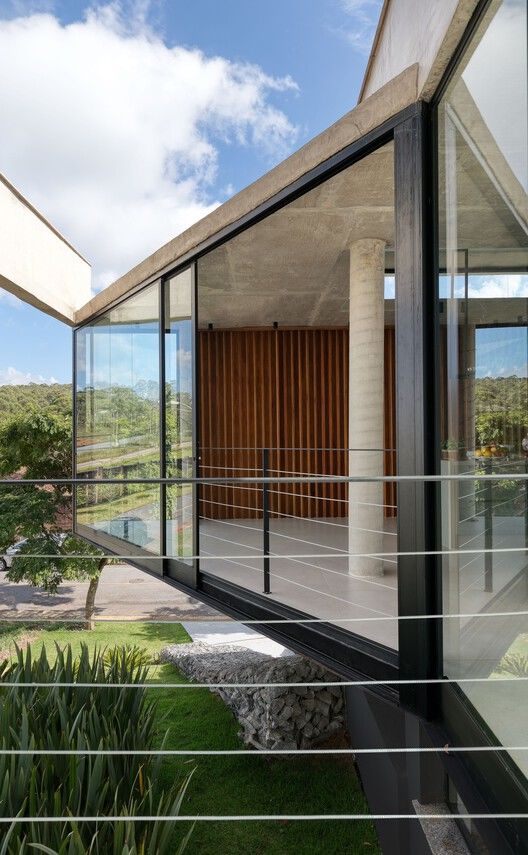
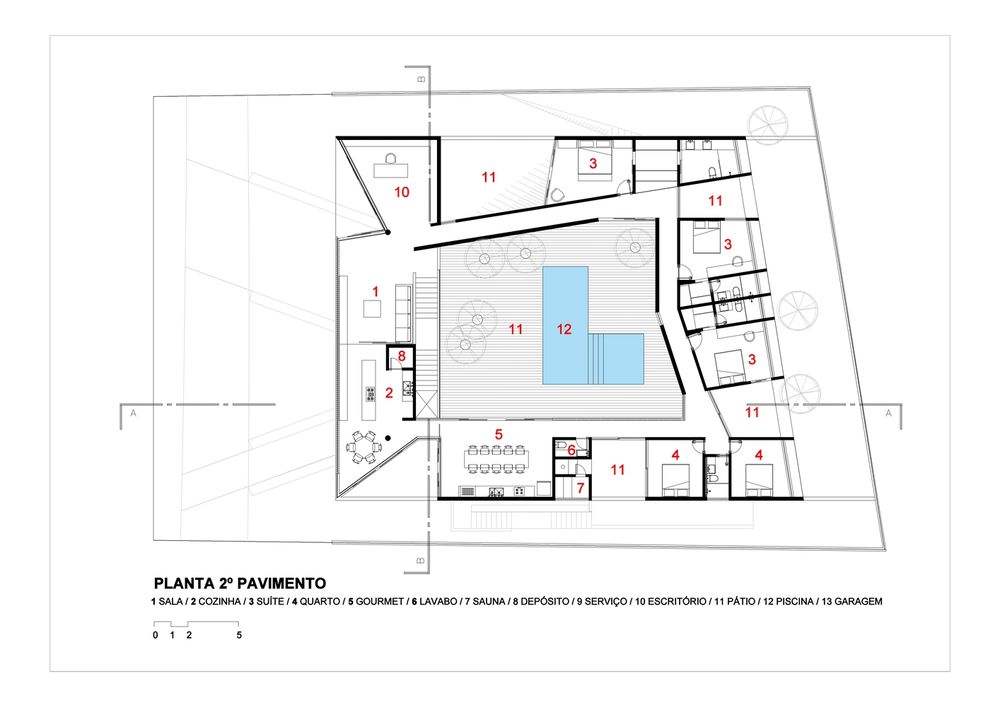
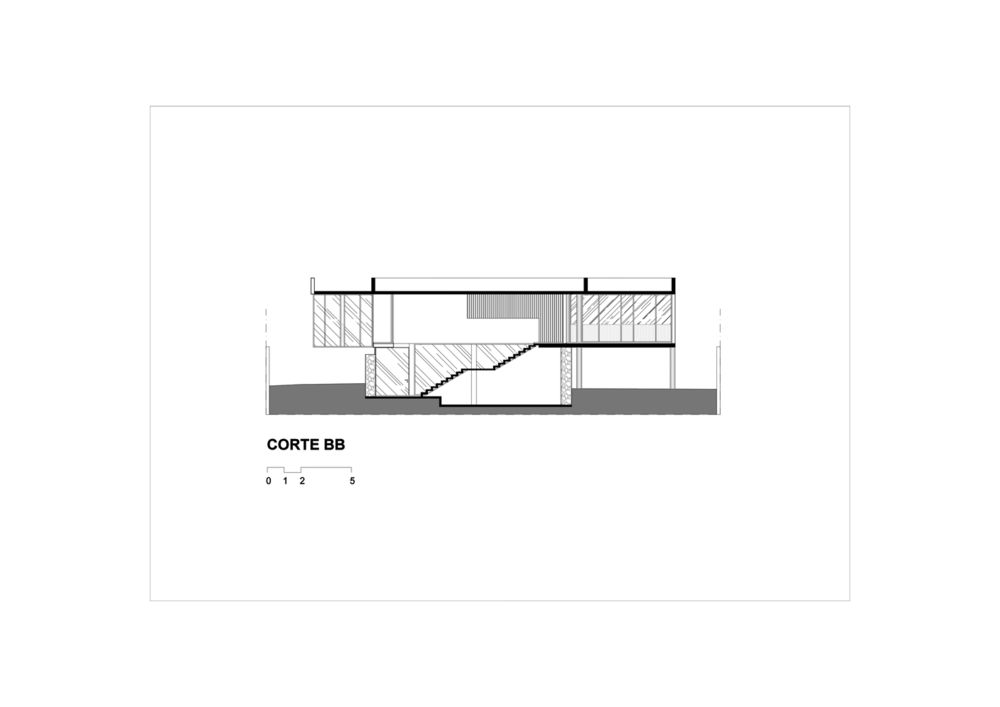
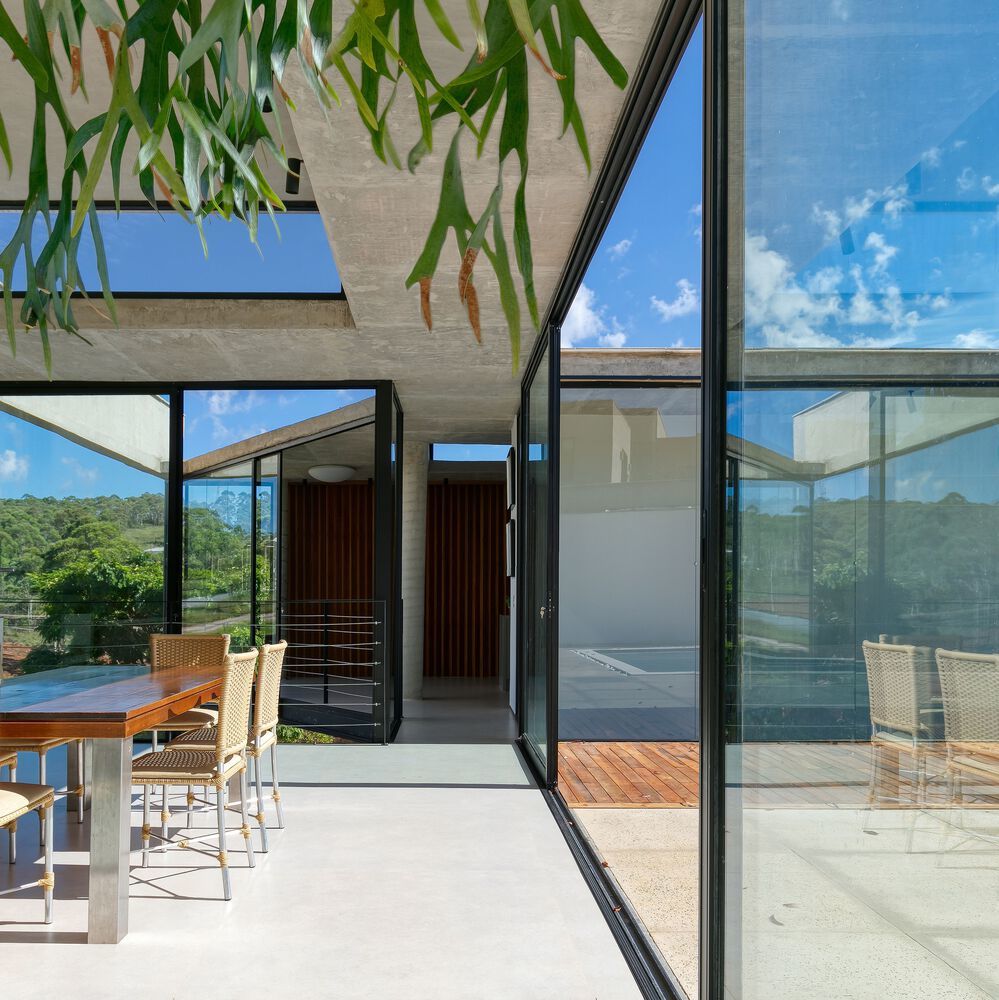
To minimize the noise from the highway and best explore the view, a solid wood wall was designed for the main façade, with openings on both sides of the volume. From the central courtyard, it is possible to see the forest and the mountains, but one can no longer hear the noise or see the factory sheds. All rooms face small inner patios in order to provide privacy and the best views.
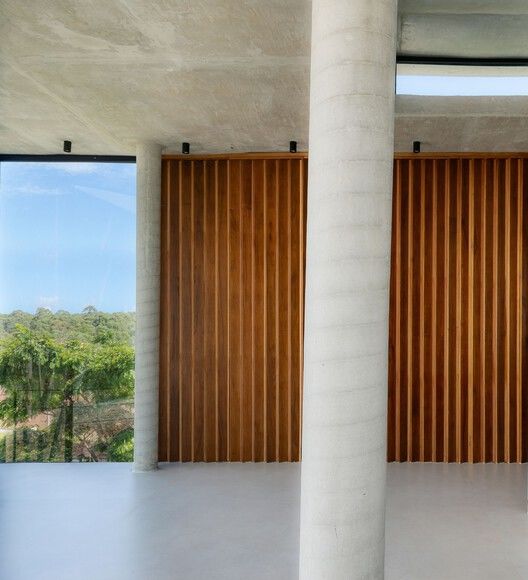
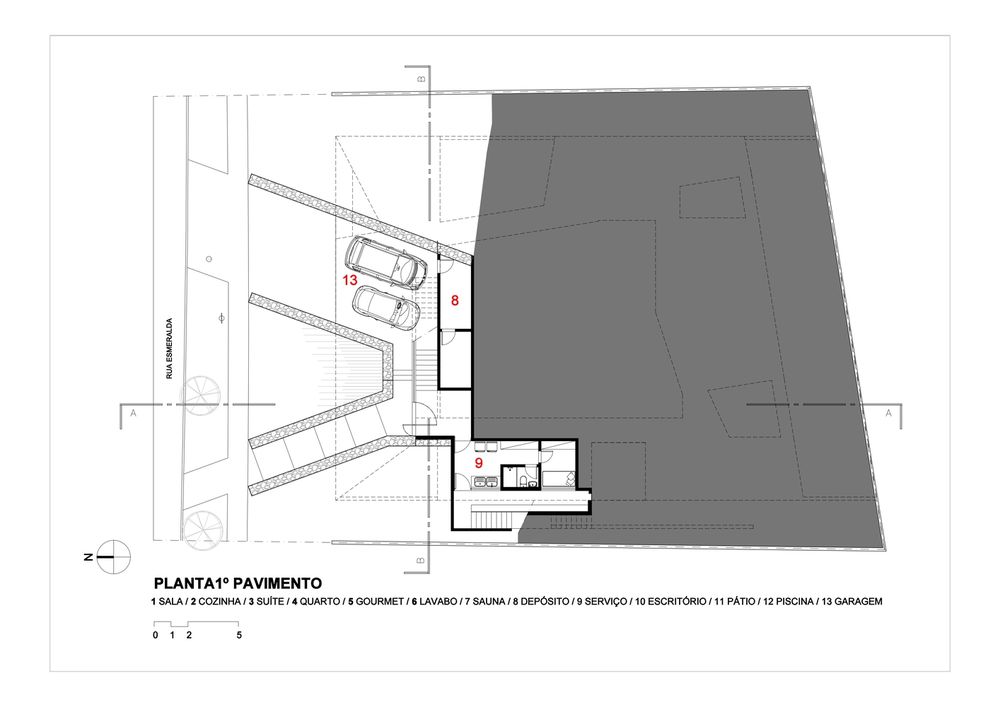
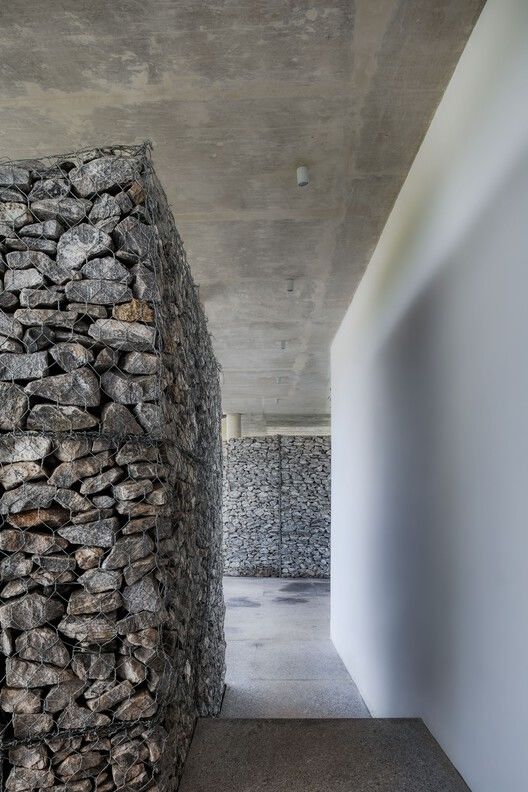
The house was designed to occupy all the space near the land’s boundary allowed by local regulations. With this, it was possible to leave the interior of the site free for the creation of the largest possible central courtyard. This patio, in addition to creating a private space for leisure, sets the tone for the location of the other spaces and is the main place for coexistence. Around this void, we have a single corridor that circulates through all other environments of this building. The 7 Patios House rises from ground level and is accessed through a passageway between gabion walls. From the street level, what one sees is a one-story house supported on slopes with vegetation. These strategies mitigate the negative impacts and contribute to expanding the site’s best qualities.
▼项目更多图片
