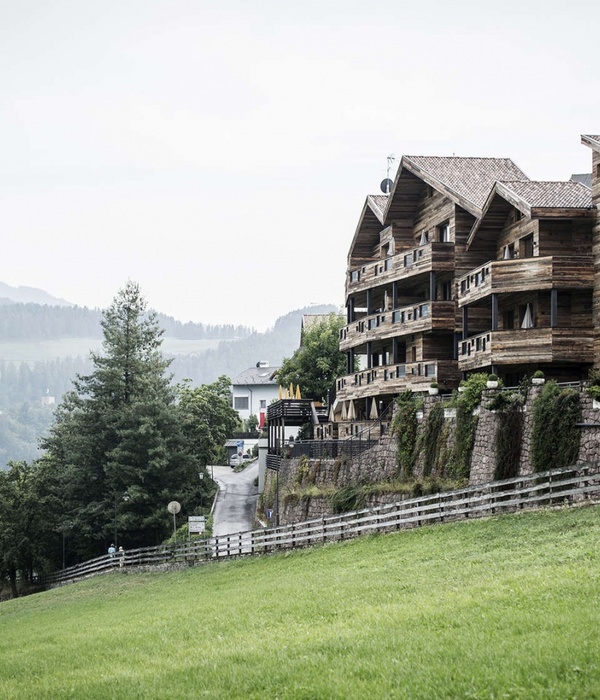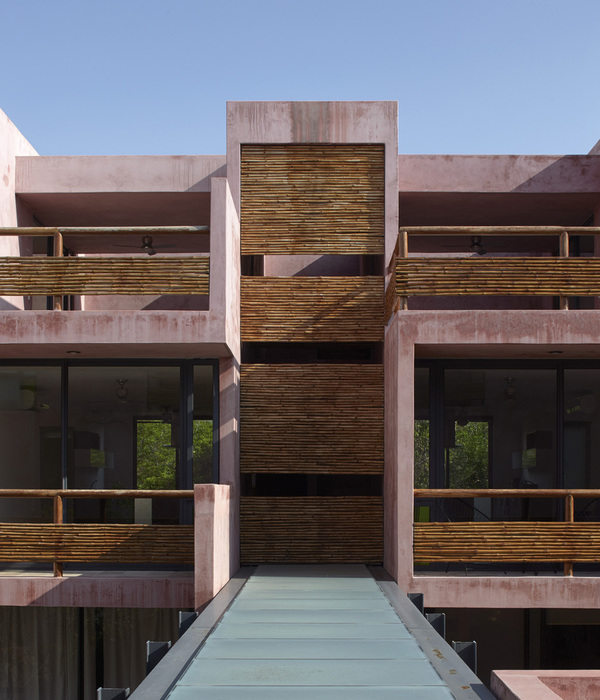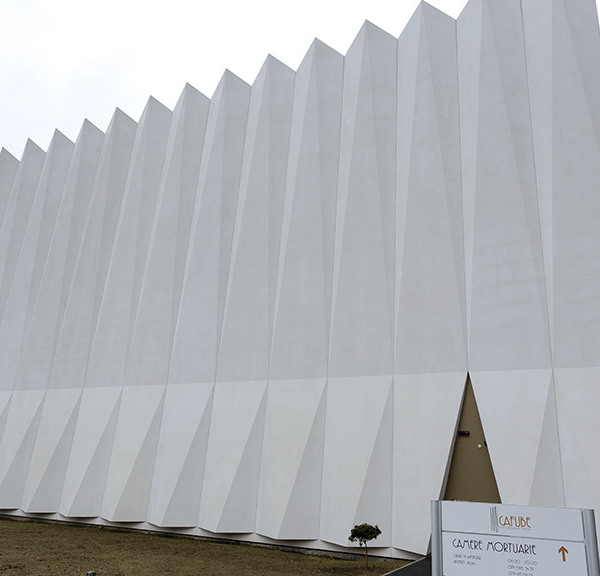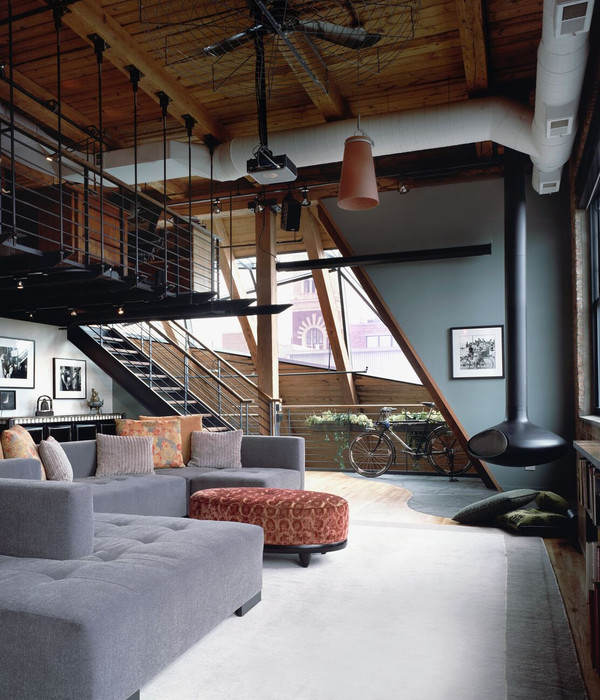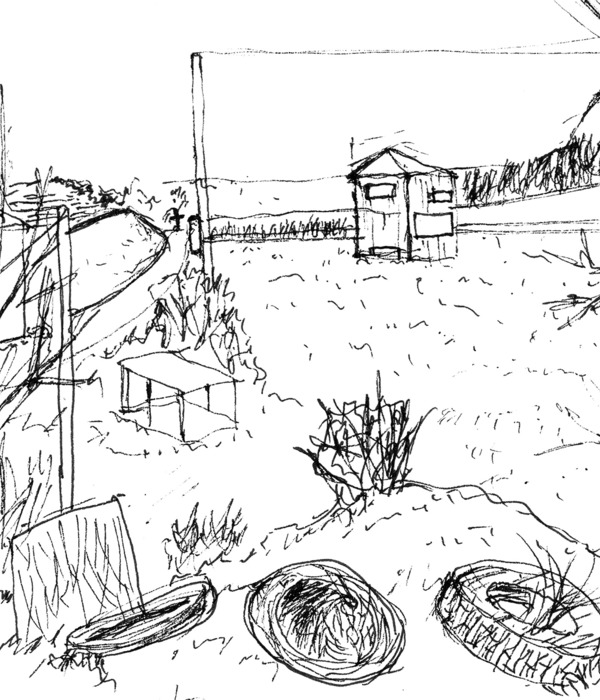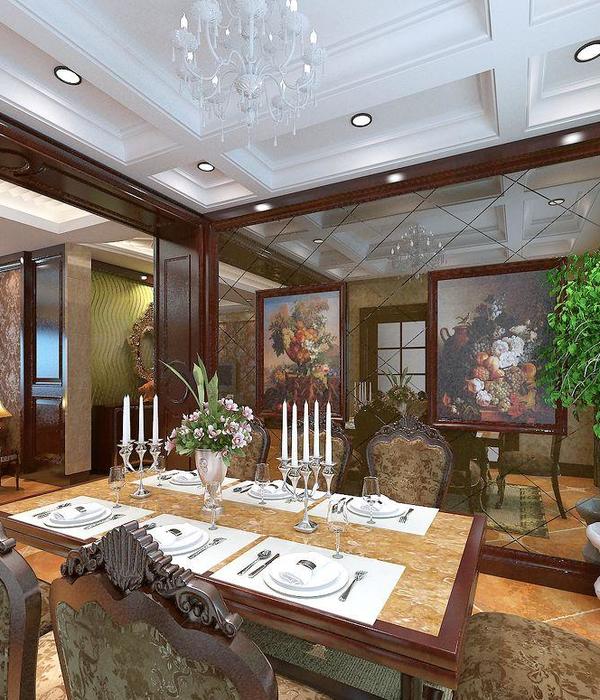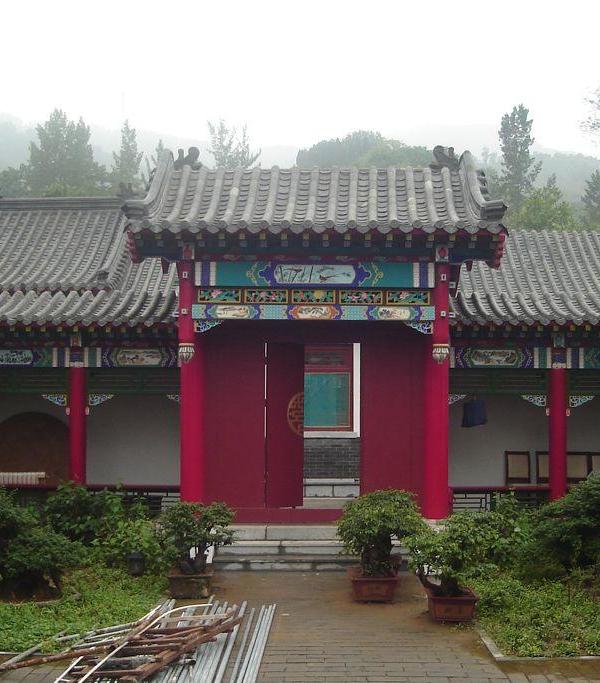Architects:Rama Estudio
Area :33 m²
Year :2021
Lead Architects :Carla Chávez, Felipe Donoso, Carolina Rodas
City : Quito
Country : Ecuador
The land is located in Guayllabamba, a rural parish one hour away from Quito’s city, characterized by being a green spot within a dry valley. The request. A couple conformed by a historian and a film director, in the post-pandemic stage, they saw the need to find and build a space to disconnect from the city and reconnect with nature, a space to rest and work during periods of isolation and weekends also. In their family land, full of vegetation and must of it avocado trees, they found the ideal place to establish their new space.
The work emerges as an earthen box, an element that is implanted with an open front and back, connected by the surrounding gardens, capturing the most intimate view of the house like a photographic camera will do. An open space and an open floor are proposed, divided only by one piece of furniture. It helps to organize space and storage.
In this work we emphasized the depuration of the furniture to its minimum expression, showing only the necessary elements to live.
In terms of materiality, the palette was reduced to 4 materials: concrete for the foundation, laminated wood for the structure, bahareque earth for closures and copper glass for screens. The bahareque and wood support the recovery of the symbolic value of the land and the connection with nature, making the space thermally comfortable.
▼项目更多图片
{{item.text_origin}}


