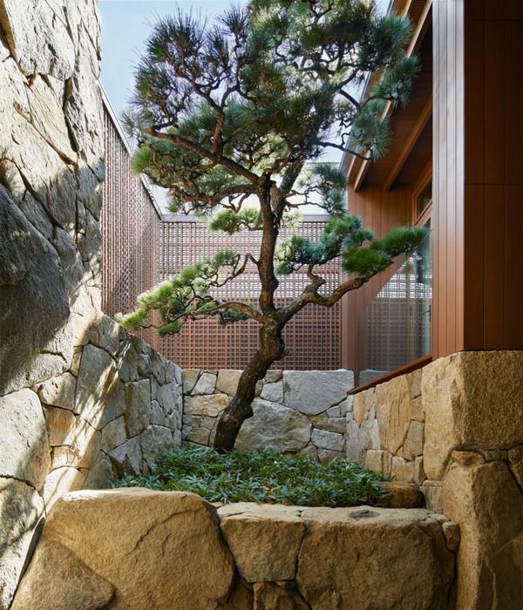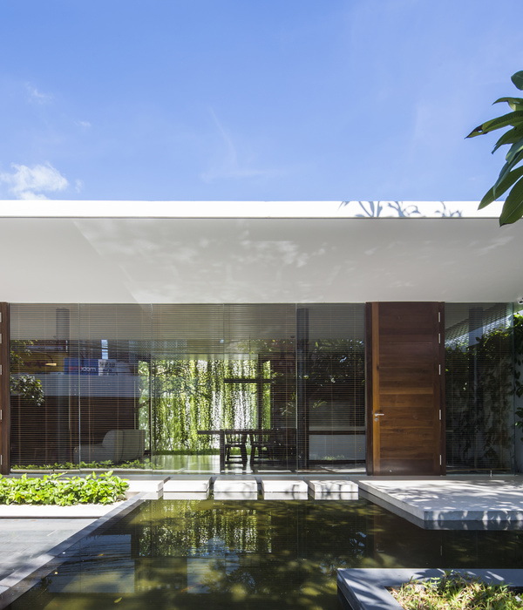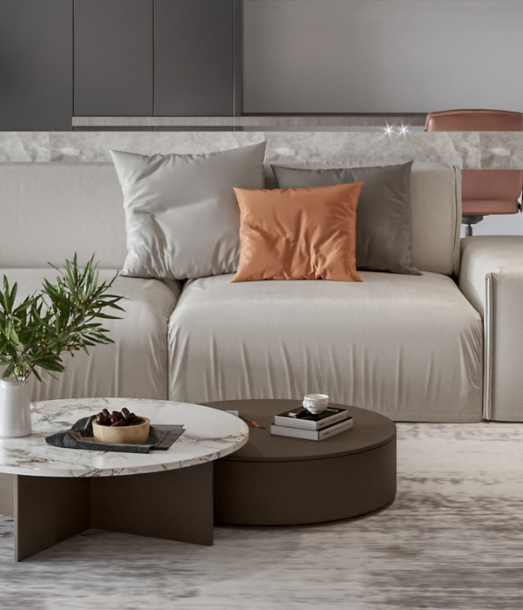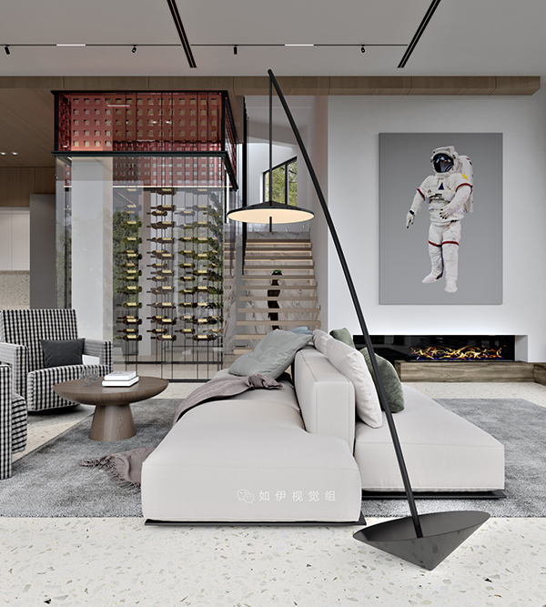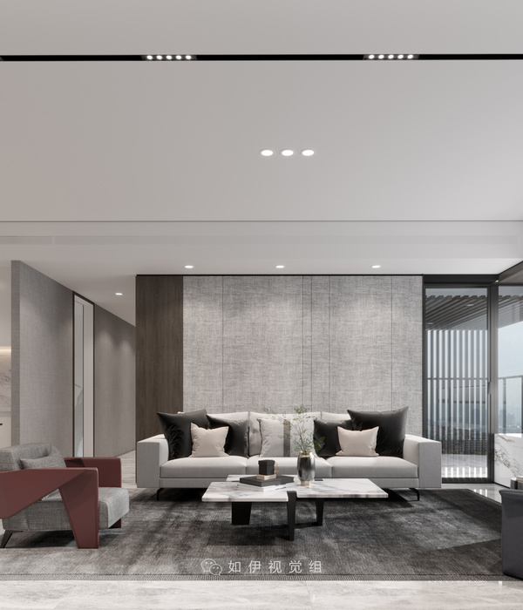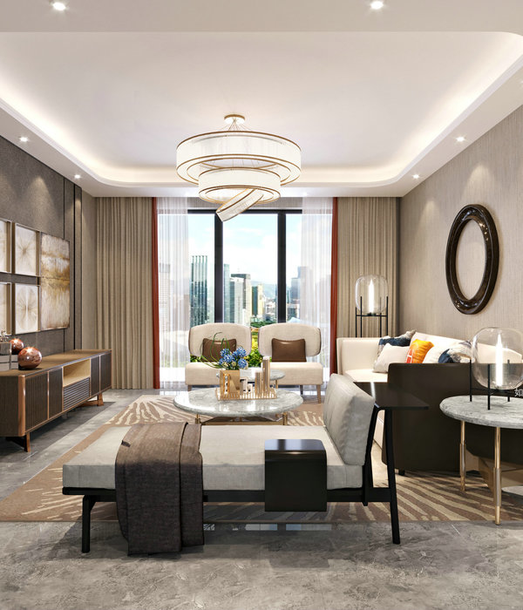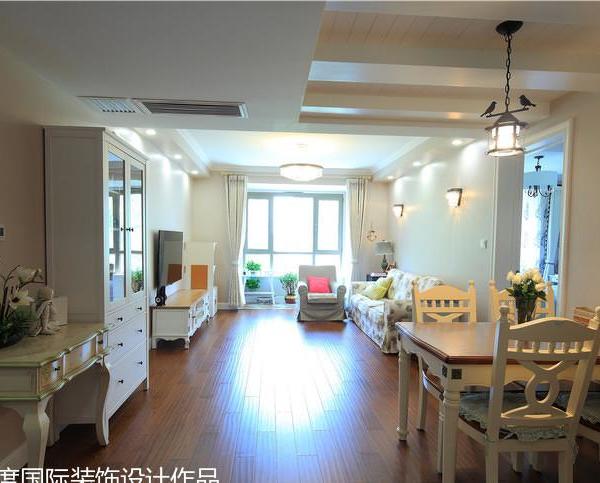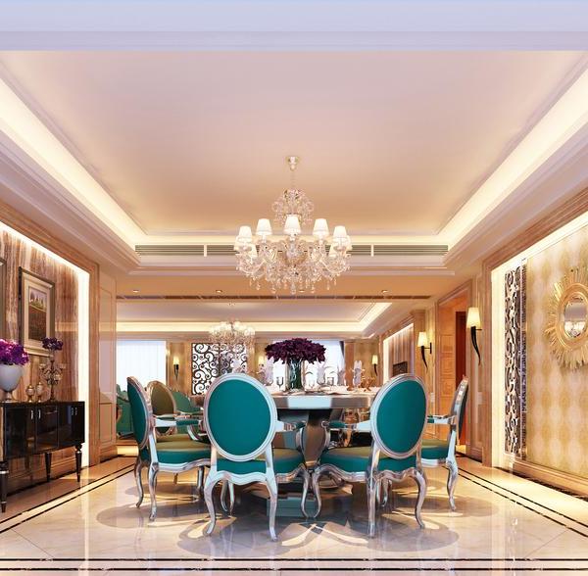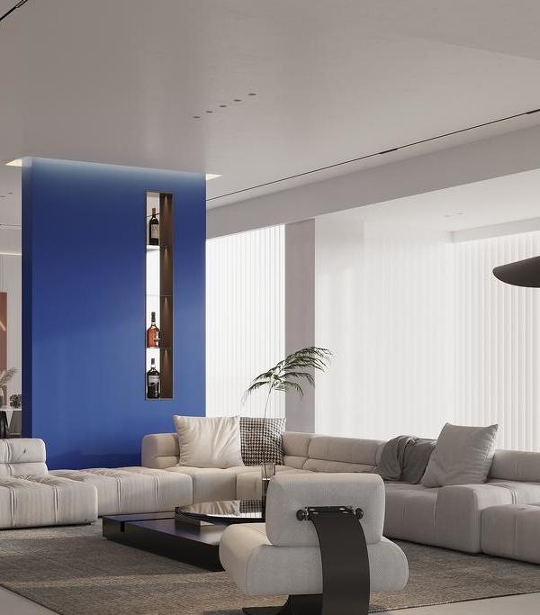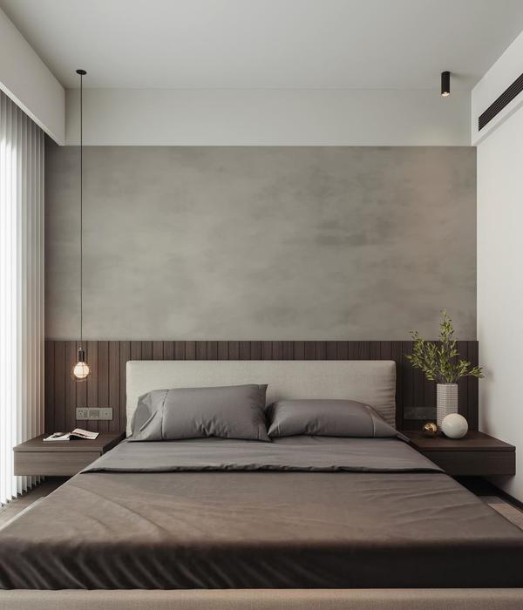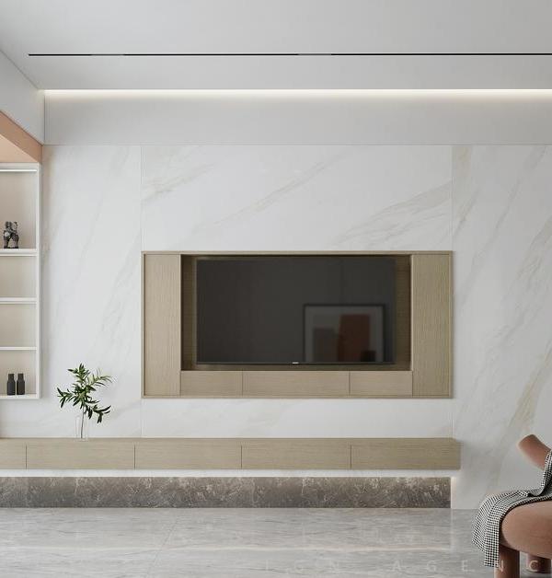- 项目名称:意大利西蒙纳西木屋住宅
- 设计方:noa* network of architecture
- 位置:意大利,Vols,Fie
- 摄影师:A?Alex Filz
Italy Simonazzi Chalet Apartments
设计方:noa* network of architecture
位置:意大利
分类:居住建筑
内容:实景照片
图片:14张
摄影师:A?Alex Filz
西蒙纳西木屋住宅坐落在Vols / Fie,面对着仕勒恩山脉出色的风景。这里的风景元素主要是草原和干草地,建筑风格是乡村式的和阿尔卑斯山式的,住宅是相当传统的建筑风格,还有一个斜屋顶。住宅的场址上建筑体量很密集,因此缺少足够的室内和室外空间。项目的委托一方面是对住宅空间进行扩建,另一方面是翻修原始的住宅。在过去的几年离,原始的住宅经历过了一些不同的建设,因此整个建筑体量只有部分是一致的。
项目的目标是创造一个同质的立面设计,这就像是为原始的建筑体量套上第二层皮肤一样,但是却带来了一个新的外表。我们在原始建筑体量的基础上扩建了另一个楼层,这个楼层中有5套新的公寓。总体来说,所有公寓的绿色空间都被升级了,阳台被改造成了可以看见全景的大平台。整个建筑体量现在都位于一个平屋顶之下,这就增加了一个有吸引力的屋顶平台,具有当地风格的多重单坡屋顶形成了南部的墙壁;建筑体量与村庄融合在了一起。
译者:蝈蝈
The Chalet Simonazzi is located in Vols / Fie (IT) facing the outstanding scenery of the Schlern mountain: The landscape is shaped among grassland and hayfields, the architecture is rural and alpine, houses lean against a rather traditional building style with pitched roofs.The site of the residence is densely built, therefore lacking of enough space – indoor and outdoor. The mission was the extension of the residence on one hand and the renovation of the existing apartments on the other hand. A variety of different constructions over the past years resulted in an only partially coherent overall picture.
The goal was to create a homogeneous facade design, which evolves like a second skin above the existing and gives the building a new exterior.The existing volume has been amplified with another storey in which 5 new apartments were located. In general the green space of all the apartments have been upgraded, the balconies have been transformed into generous terraces with a panorama view. The whole building have been supplied with a flat roof, which gives the terrace an attractive roof terrace – multiple shed roofs in the local style form the south facade; the building is integrated within the village.
意大利西蒙纳西木屋住宅外部实景图
意大利西蒙纳西木屋住宅外部局部实景图
意大利西蒙纳西木屋住宅之局部实景图
意大利西蒙纳西木屋住宅外部夜景实景图
意大利西蒙纳西木屋住宅内部实景图
意大利西蒙纳西木屋住宅内部局部实景图
{{item.text_origin}}

