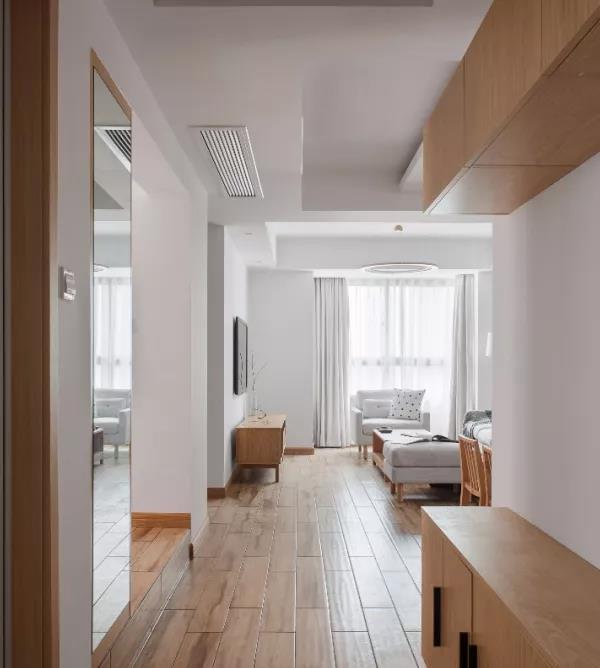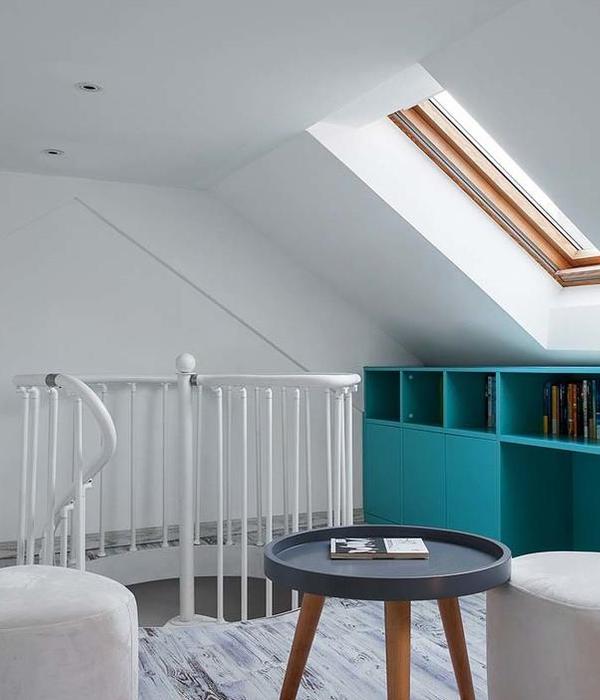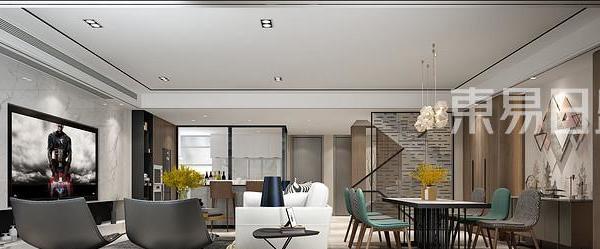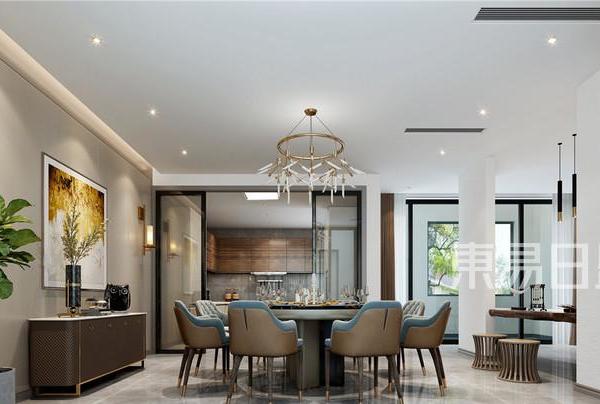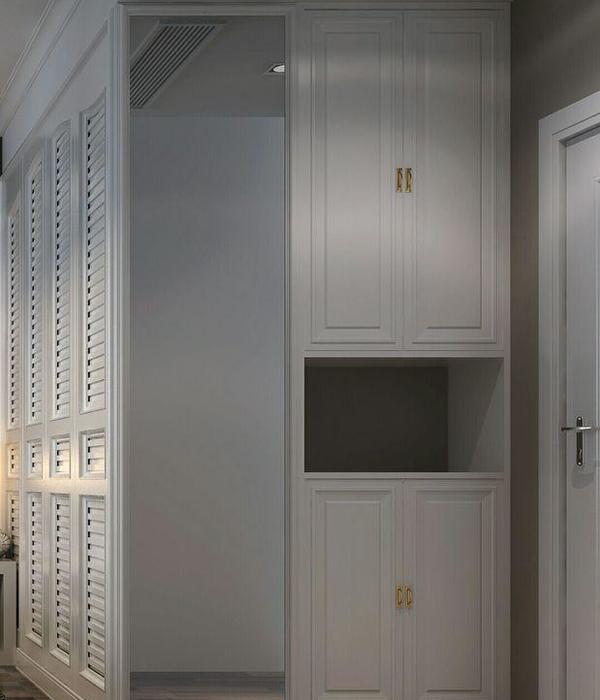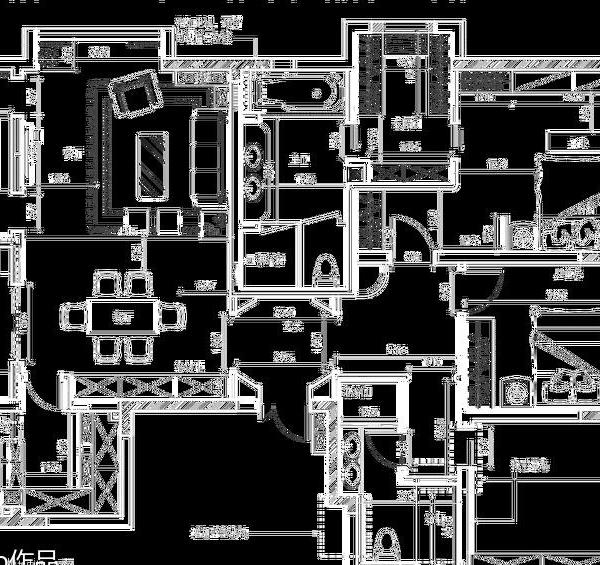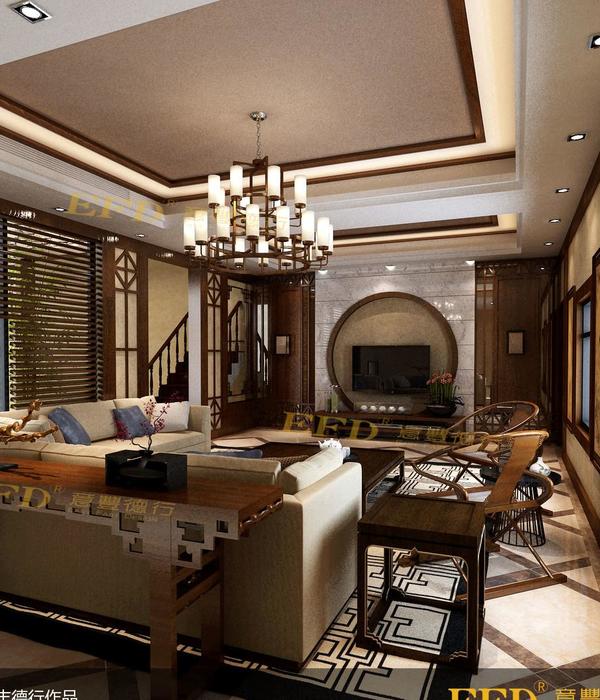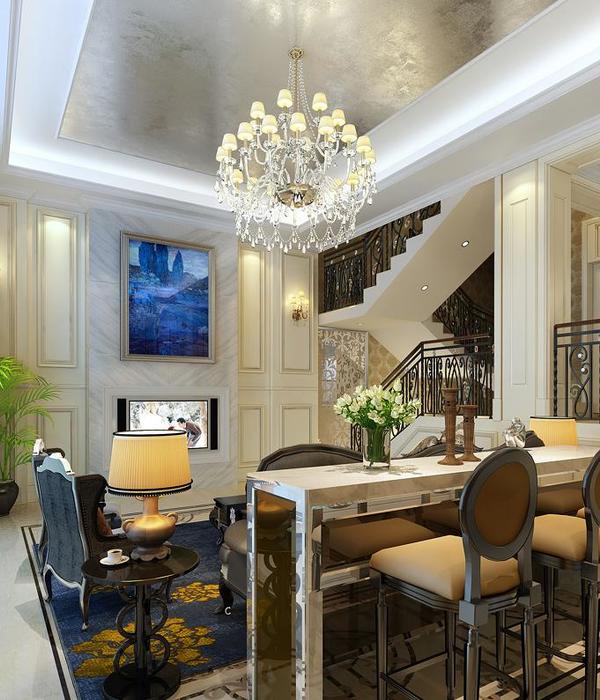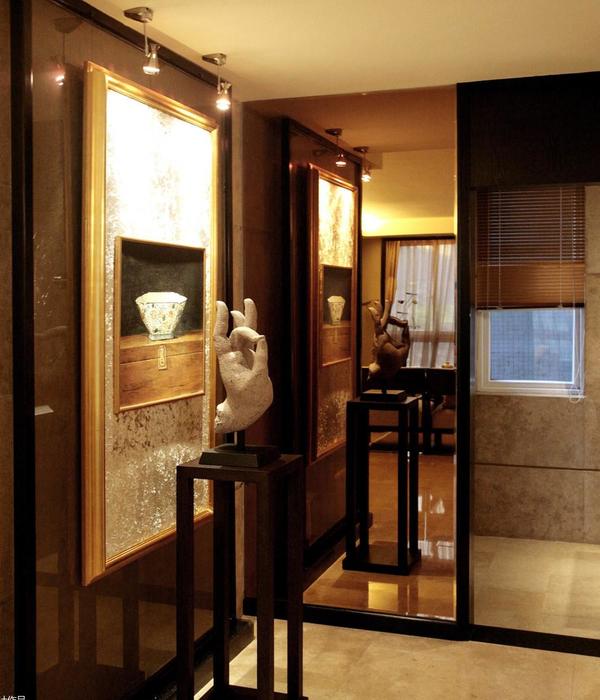Architect:Scrafano Architects
Location:Chicago, IL, United States; | ;
Project Year:2015
Category:Private Houses
This interior renovation unifies four existing lofts into one large open living space on three different levels. We located the kitchen/eating area in the center of the space to create a central social gathering and communal area. Fireplaces are used as focal points to mark both ends of the L-shaped living space. Built-in shelves and cabinetry separate interior rooms while simultaneously connecting spaces and storing the owners’ large book collection and travel treasures. The bedrooms, bathrooms, and offices are tucked upstairs under the building’s original wood ceiling. New, cantilevered metal grate floors with open rails increase the upper level live/work area and allow light to filter to the spaces below.
We collaborated with Douglas Hoerr Landscape Architects to transform a West Loop loft roof space into something inviting, lush and comfortable. Treating the space as an outdoor family room, the roof deck expands the living space, providing room for entertaining, playing and relaxing. The wood deck and lush plantings soften the urban, industrial setting and a lawn area provides a space for the kids to run through the sprinkler. An asymmetrical wood trellis demarcates the outdoor living room and frames views of the city. Stainless steel mesh panels separate the garden/deck area from mechanical equipment and provide an indication of refinement, of new ways of occupying this formally industrial neighborhood.
▼项目更多图片
{{item.text_origin}}

