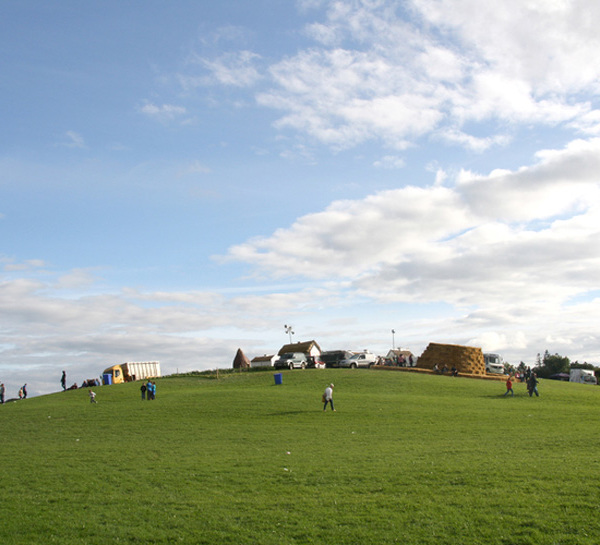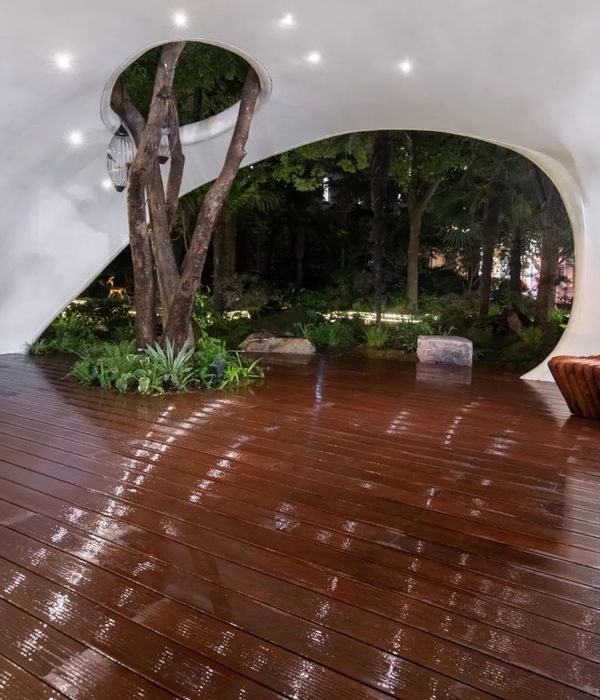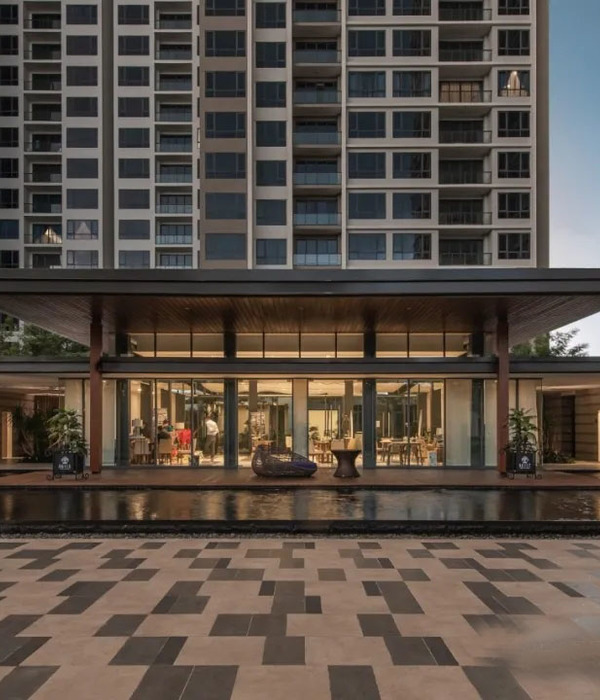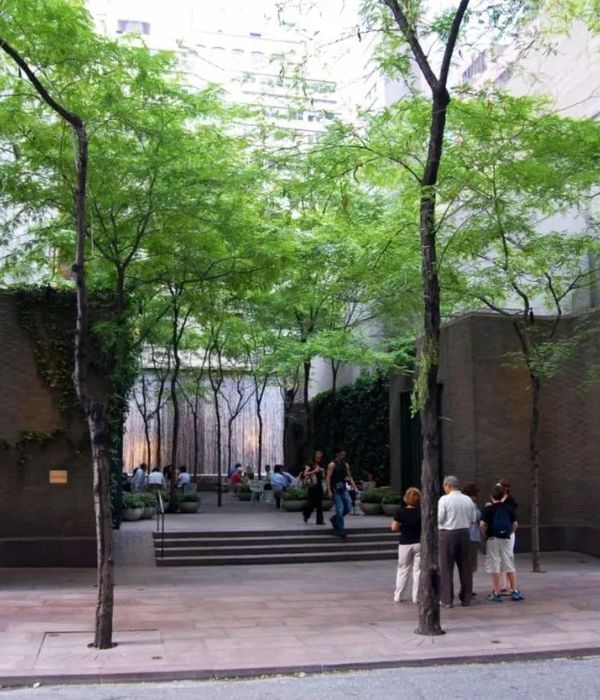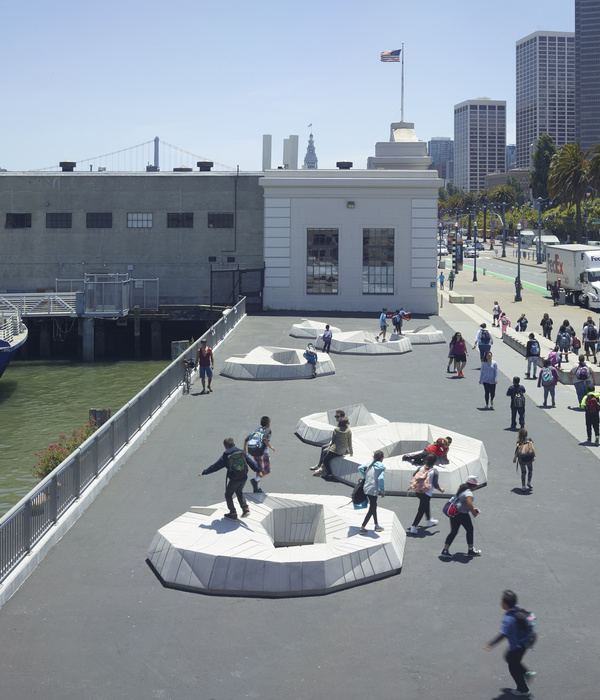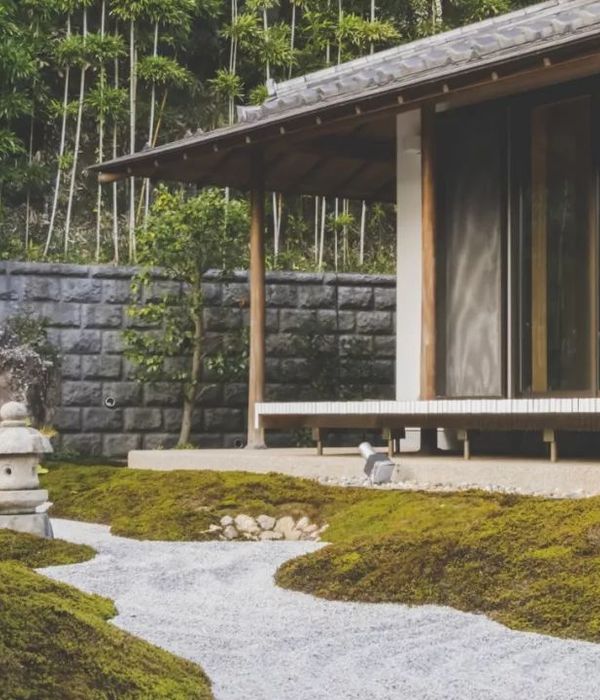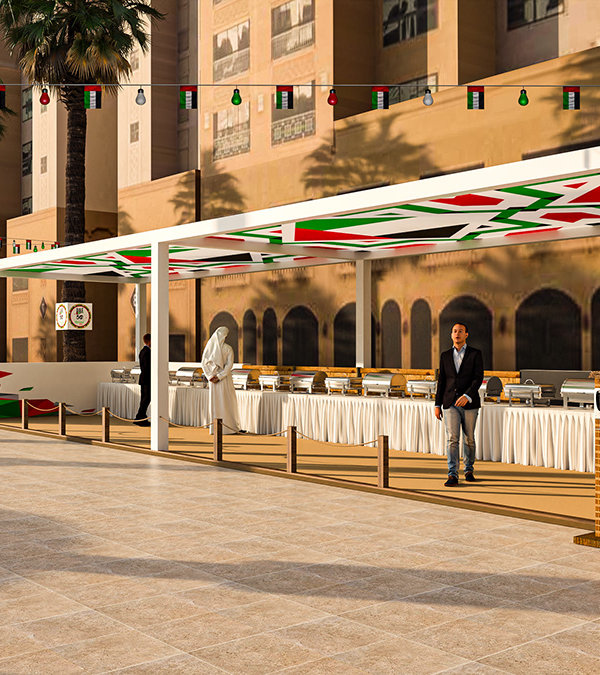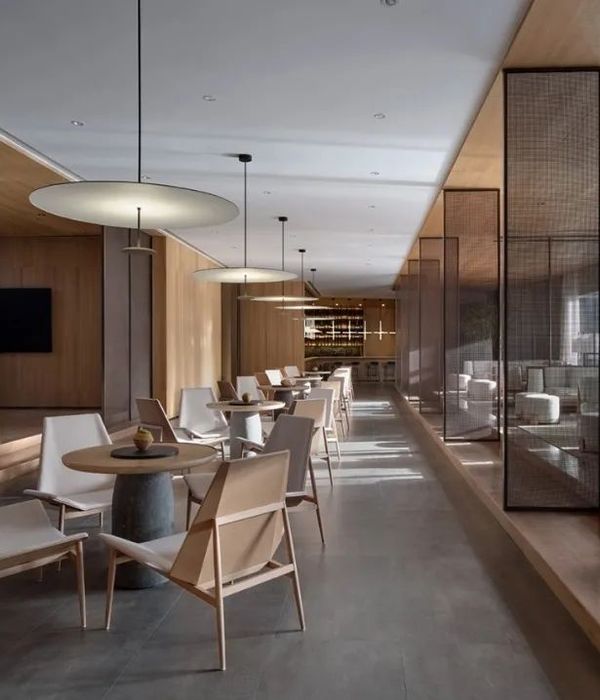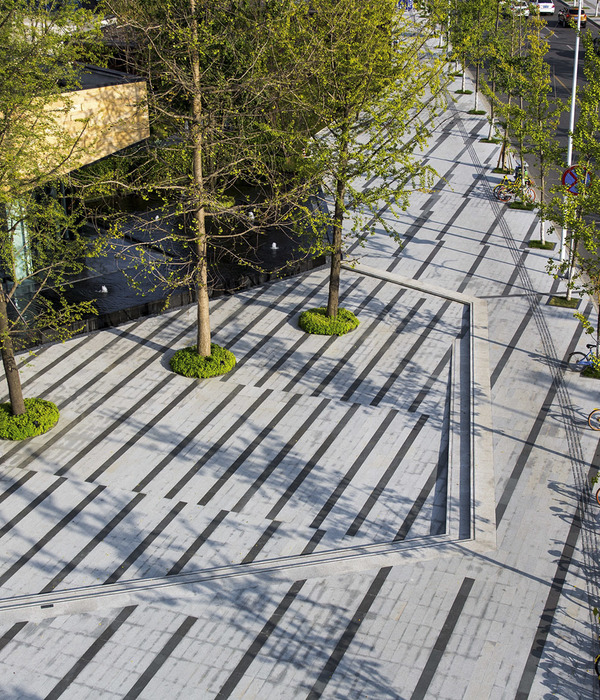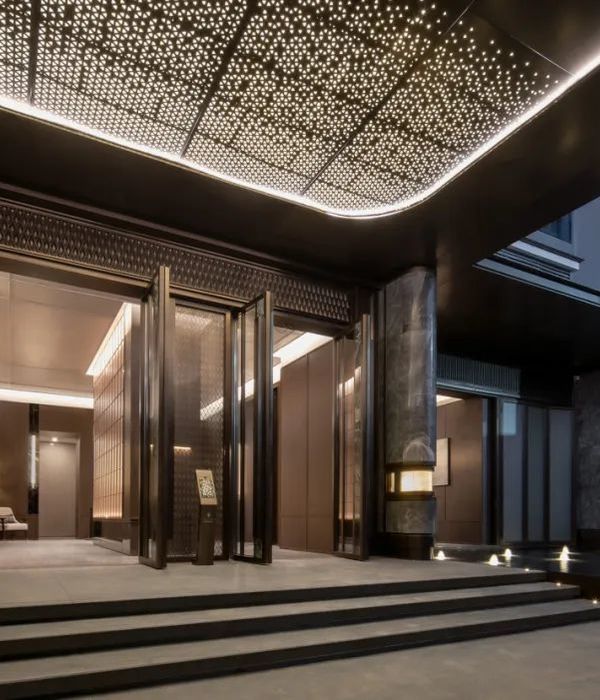Project: BXBstudio Bogusław Barnaś & MOSS Architektura Kajobrazu
Team: Bogusław Barnaś, Agata Lęcznar, Magdalena Kajor
Co-operation: Dominika Ropek
Structural Engineer: Rafał Grzywacz
Electrical Engineer: Bogdan Duszyński
Location: Ryglice, Poland
Area of the structure: 139,50 m2
Project date: 2013-2014 Completion date: 2018
Client: City of Ryglice
The designed structure is a cosy gazebo, a pavilion serving as a local meeting place - for planning parties, barbeques and feasting by the fireplace. It is a public, open space, blending in with the surrounding landscape.
The structure was inspired by traditional Polish wooden architecture, simple forms of log houses with log construction and wooden barns. It's appearance also relates to the local granary - the oldest building of this type in Małopolska.
The pavilion space has been divided into two zones, open and seemingly closed. The whole structure is covered with a simple gable roof covered with shingle. The entire space of drama includes two rows of dynamically formed steel poles that support the wooden structure of the roof. The open part is a spacious terrace which houses an intimate stone fireplace. The separate room in the closed part consists of a log structure, openwork, a currently formed structure of solid wood elements. It draws inspiration from the Polish construction tradition - log timber construction. It is a transparent form, with the possibility of opening onto an adjacent terrace thanks to sliding door panels. It is a direct reference to the openwork partitions of wooden farm buildings that filter in light.
Meeting Barn (The Pavilion of Encounters) is a facility with a simple, contemporary form. The inspiration of traditional architecture in the form of a creative reinterpretation is visible. The construction materials used also constitute a kind of experiment as they create an architectural game of contrasts and textures. The wooden structure is combined with steel elements. The lightweight roof covered with traditional shingle contrasts with the minimalist simplicity of a heavy stone fireplace. In turn, the steel chimney flues add an industrial and thoroughly modern character to the structure's design.
{{item.text_origin}}

