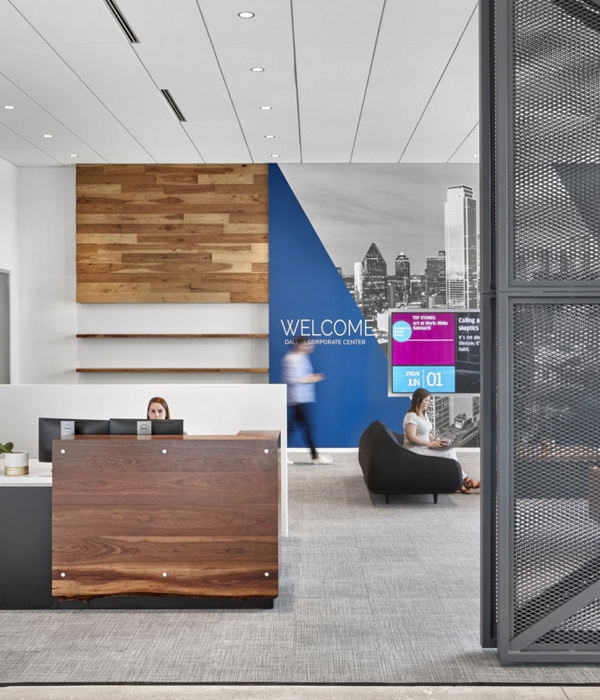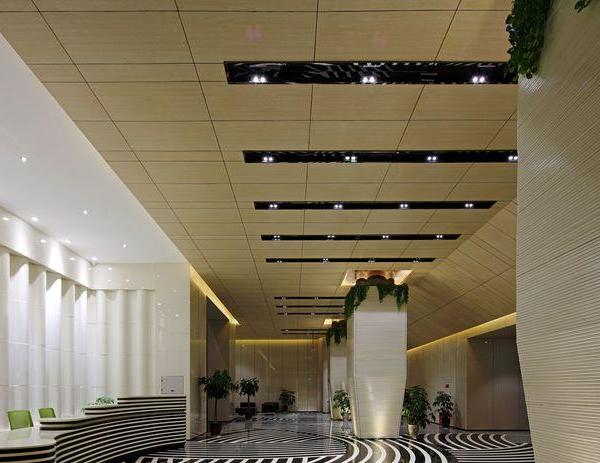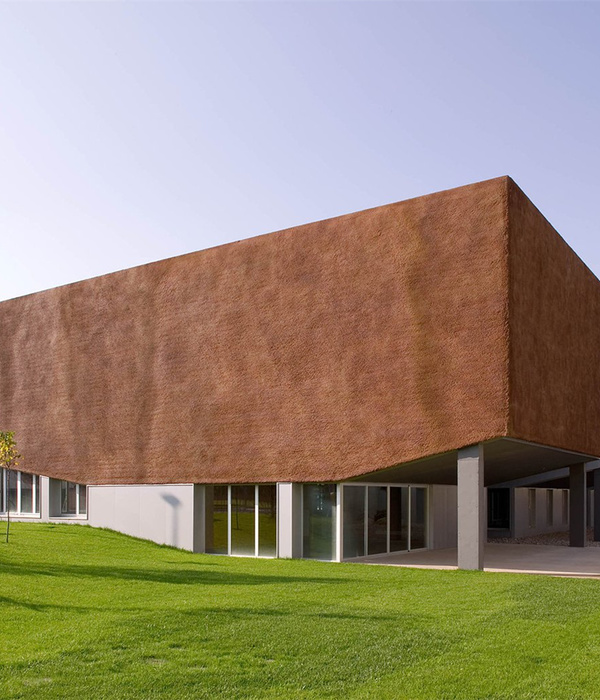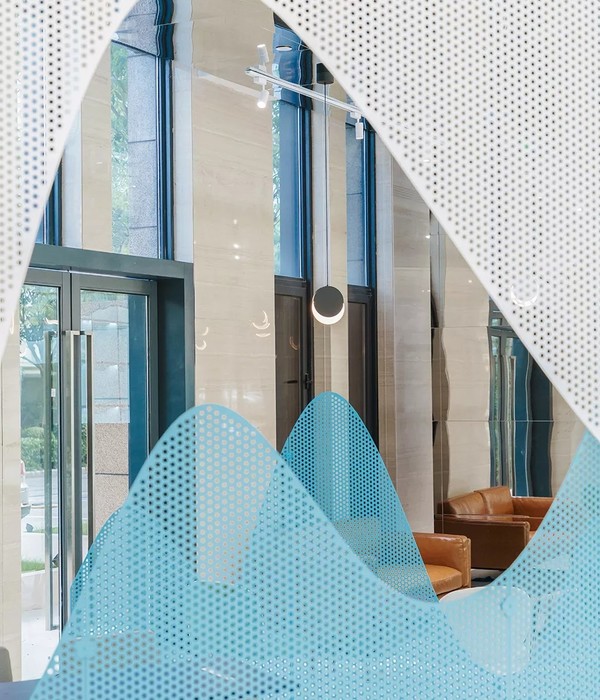Architects:GBL Architects
Area :33909 m²
Year :2021
Photographs :Ema Peter
Manufacturers : Cosentino, EQUITONE, Alucobond, Glastech Glazing, Guardian Glass, Inland Glass and Aluminum, Starline WindowsCosentino
Lead Architects :Joey Stevens, Andrew Emmerson, Stu Lyon, Scott Restemeyer, Rod Forbes
General Contractor :Ledcor Group
Interior Designer :BYU Design
Landscape Architect :PFS Studio
Structural Engineer :Glotman Simpson
Mechanical Engineer :Integral Group
Electrical Engineer :Nemetz S/A & Associates
Geotechnical Engineer :GeoPacific Consultants
Sustainability Consultant :Kane Consulting
Project Architect & Design : Joey Stevens, Andrew Emmerson
Principal & Design : Stu Lyon
Design Details & Construction Coordination : Scott Restemeyer
Construction Adminstration & Coordination : Rod Forbes
Owner / Developer : Brenhill
Building Envelope Consultant : Level 5 Consulting
Code Consultant : Protection Engineering
City : Vancouver
Country : Canada
Brenhill Development’s 8X On The Park by GBL Architects sits along the edge of Emery Barnes Park in the City of Vancouver’s vibrant Yaletown neighborhood. This 35-storey mixed-use residential development is LEED Gold certified and integrates market and rental housing with retail and childcare at grade.
The tower's design addresses multiple contextual variables, including a neighboring heritage apartment that establishes an urban scale and cadence along one side and numerous buildings of varying heights that reflect the increasing densification of Yaletown. Emery Barnes Park presents a critical third contextual zone, offering proximity to public space.
To address these variables as well as physical constraints presented by a compact site and two protected view corridors, the tower is subdivided into multi-faceted contextual zones, each with specifically tailored functional and aesthetic characteristics. The building is bisected along its north/south axis into two volumes. The base is further articulated with a third volume that echoes the scale of the heritage building to the west. Continuity is maintained across these volumes through repeating eight-story modules that reference the adjacent structure.
The base addresses the immediate urban context with stone cladding and vertical fins that appear monolithic when viewed obliquely. The west half of the bisected tower addresses the park with a horizontal expression of balconies to offer expansive outdoor spaces. Four modules, each delineated by a continuous metal-clad band that relates to the prominent heritage building cornice, have varied balcony extents that minimize overlook at lower floors and maximize views at higher floors.
The east half of the tower is fully glazed with inset balconies for the minimal vertical interruption. The southeast curtain wall is wrapped with diagonal louvers to mitigate solar gains. The shading devices balance solar shading with light infiltration and views, creating an engaging visual pattern that gives the tower a striking presence in the skyline.
In addition to these passive features, active building systems include efficient geothermal exchange heat pumps and are monitored through enhanced commissioning analysis. Together, the comprehensive program of sustainability strategies results in LEED Gold certification for the project.
8x On The Park is a compelling example of a project that builds a narrative and relationship between its large-scale urban gestures and its corresponding architectural details. Each gesture in massing – reflecting both conceptual and tangible contextual cues – is resolved with a novel and innovative solution to the associated design challenge.
▼项目更多图片
{{item.text_origin}}












