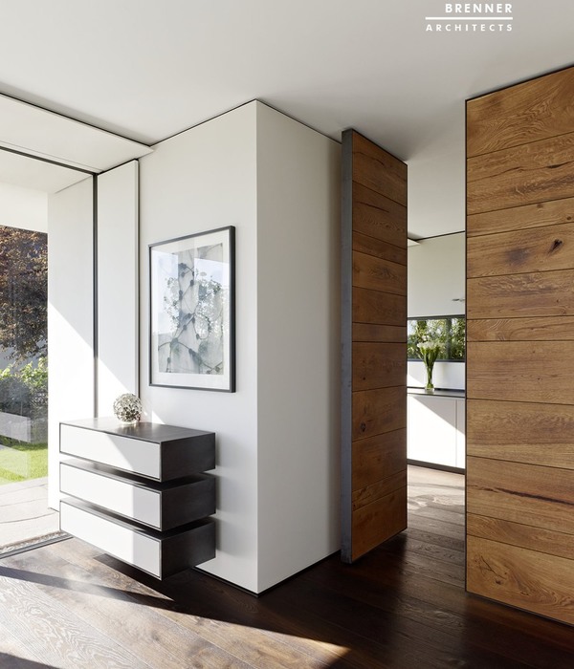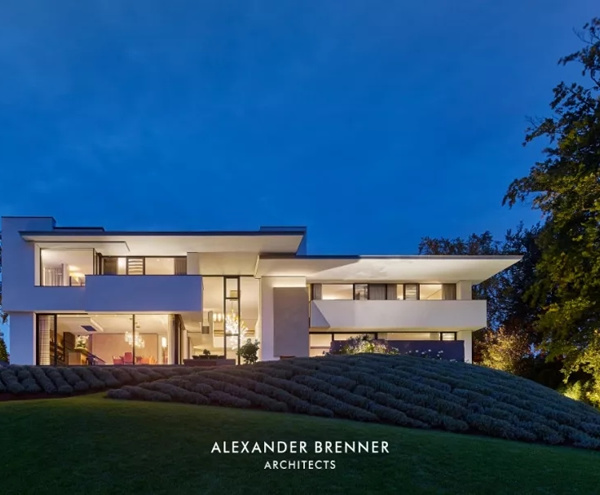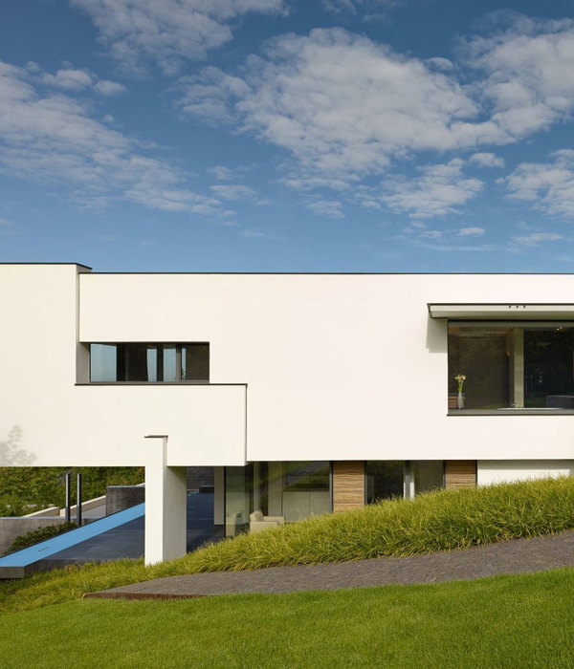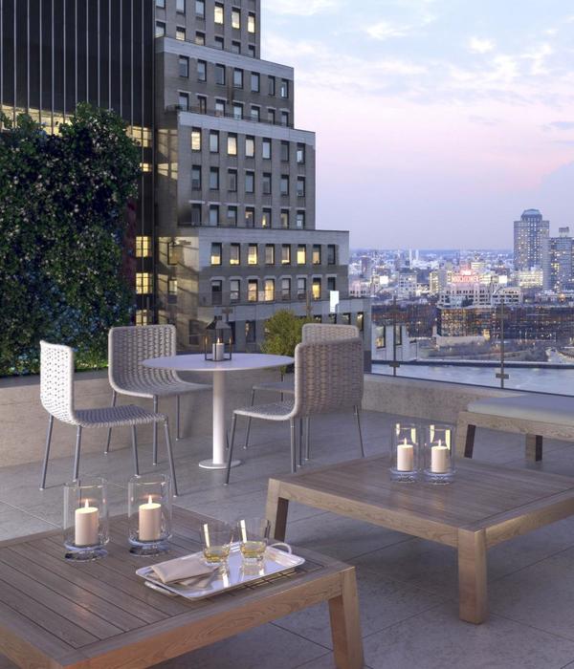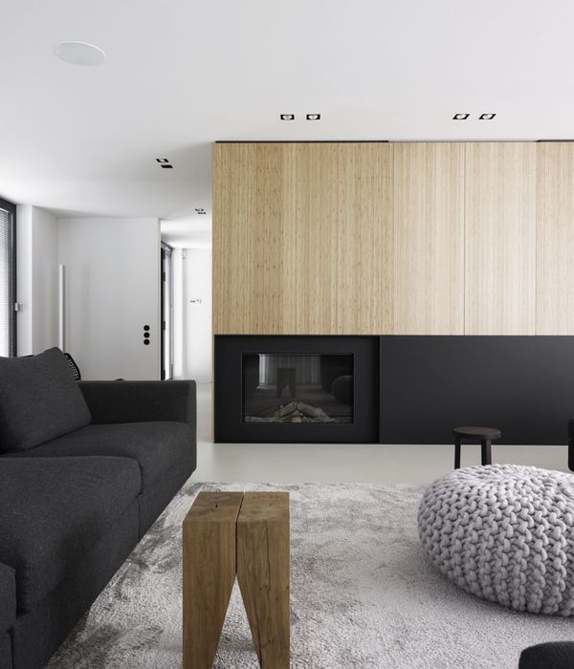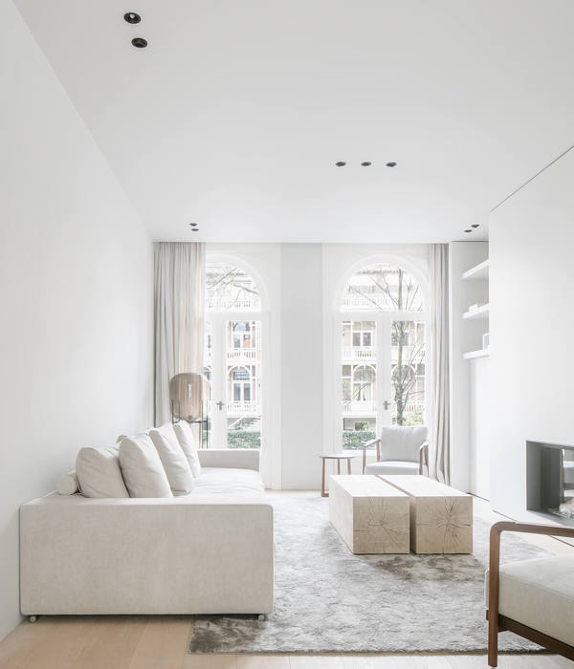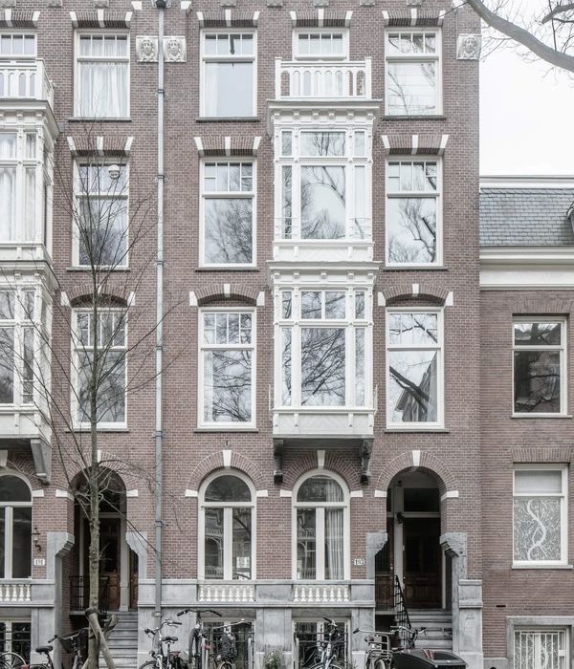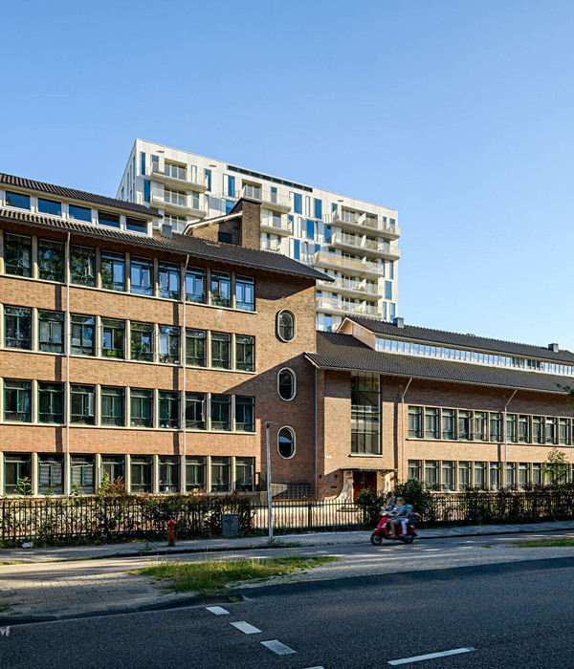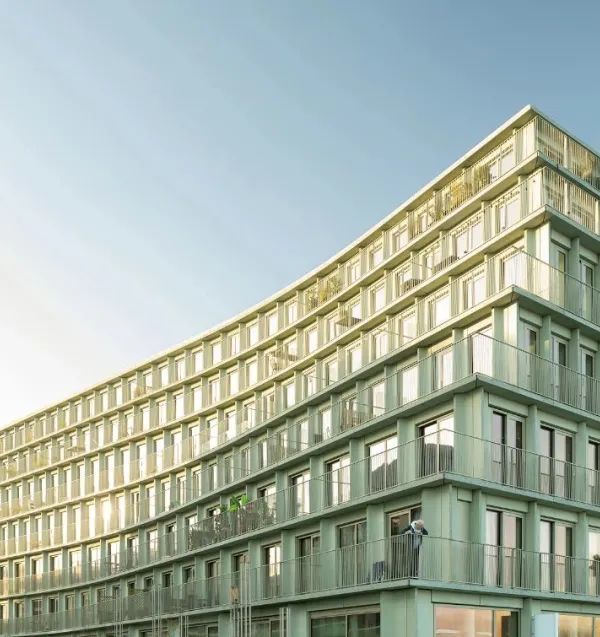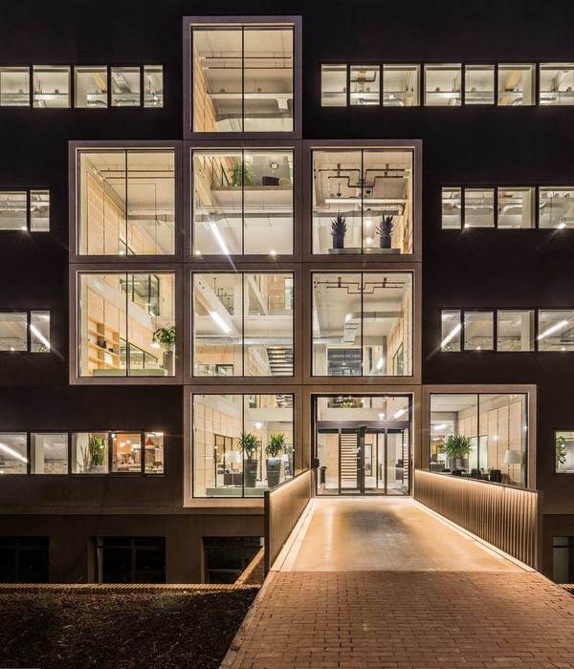Vasatornet (also known as Kv. Automaten) is located at Steningplatsen, which will be an important place in the future Linköping. Linköping is a city in southern Sweden, known for its university and its high-technology industry. Linköping wants to create a sustainable development of the city and therefore plans to become a carbon neutral community by 2025.
One part of Linköping’s development is Upper Vasastaden (Övre Vasastaden) where Vasatornet is a part. A brand new neighborhood in an old industrial area, planned as an extension of the city center to the north, where AIX Arkitekter has also been responsible for the creation and development of the urban detail plan.
The plans to relocate the main station and the traffic changes associated to this relocation make the site where Vasatornet is placed, a new entrance to the city center. The building marks the new entrance by being a freely articulated solitary landmark, which gives identity to the new neighborhood. It becomes a vertical signal and entrance to a quite dense urban development.
The volume of the project is shaped as a whole consisting of three parts: a lower volume built as a base, from which two volumes of different height arise. The building has commercial uses and office in the lower floors and residential areas above. We have sought after a unique and different expression to the surrounding quarters, motivated by its special role in the cityscape.
With its soft shape, the building encloses two new placements with different characters. The closed character is towards the north and the traffic roundabout, and towards the south there is a more opened facade with balconies for the apartments and a sheltered courtyard.
The materials used in the project are adapted to the rough environment and are a reminiscence of the industrial past of the place where Upper Vasastaden is now. The ground floor is dark granite stone and the volumes facades are cladded with Alucobond metal sheets. The balconies’ railings are also metal, but this time perforated to give a feeling of lightness.
Year 2018
Work started in 2012
Work finished in 2018
Main structure Reinforced concrete
Client Botrygg
Contractor Botrygg
Status Completed works
Type Urban development plans / Apartments / Tower blocks/Skyscrapers / Lofts/Penthouses
{{item.text_origin}}

