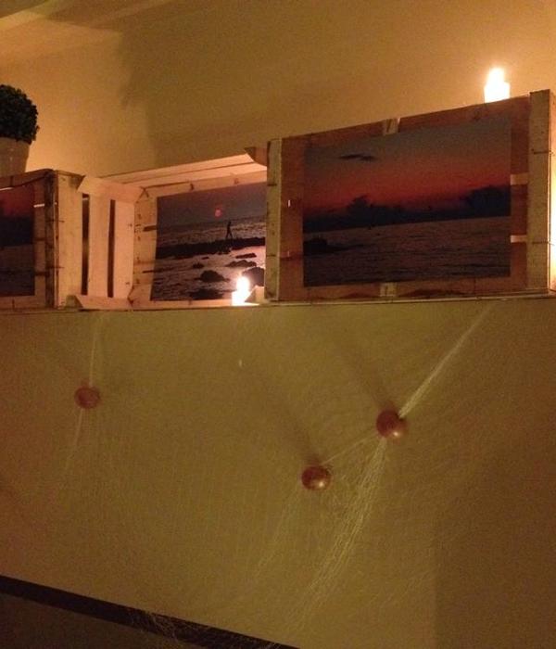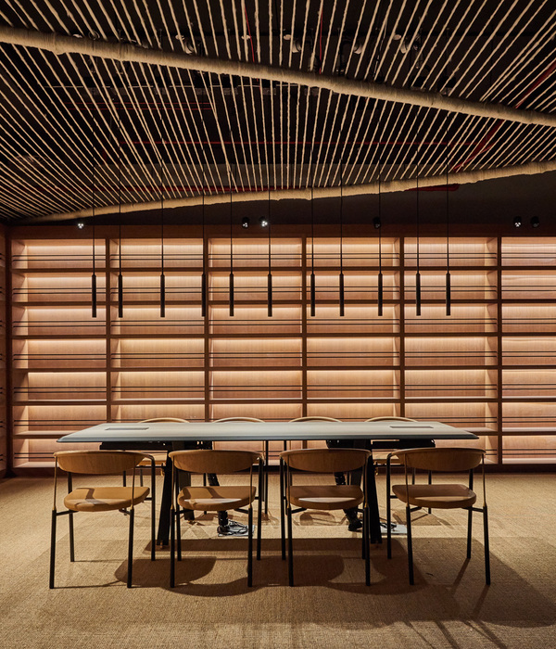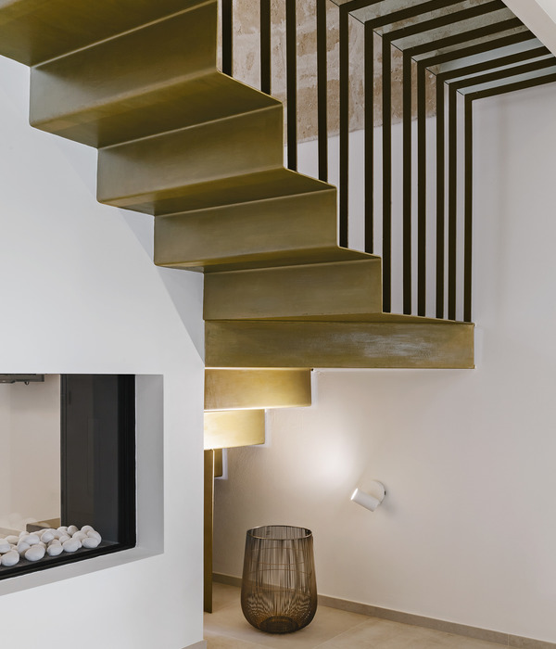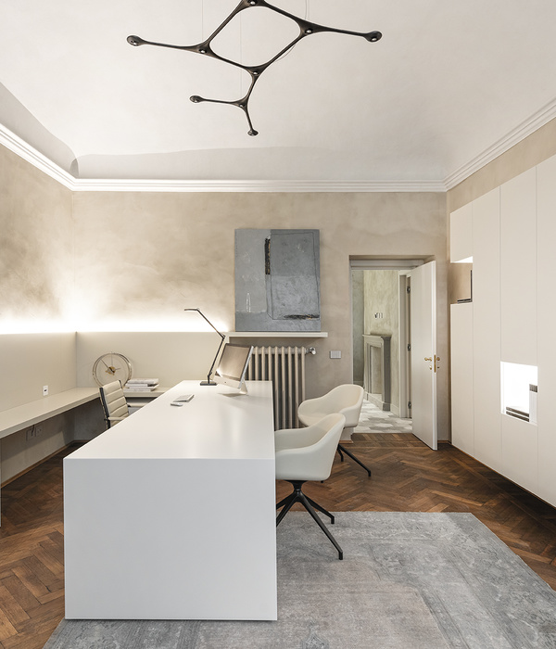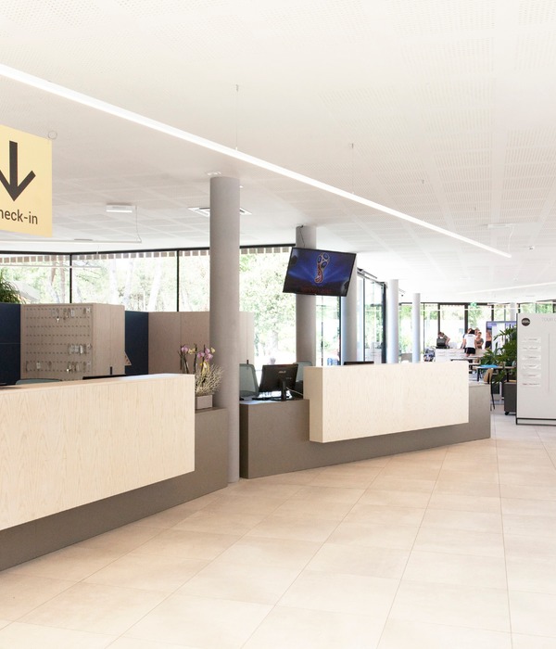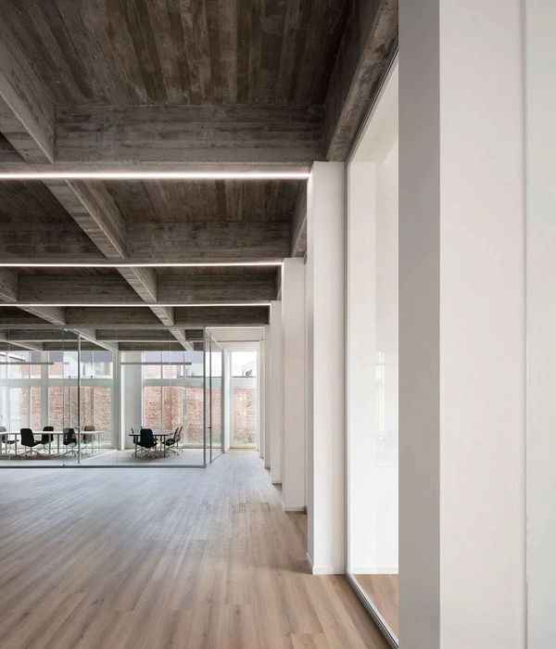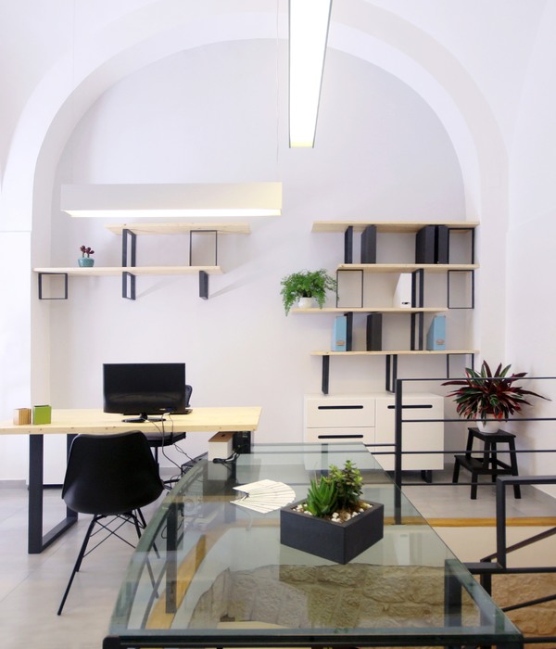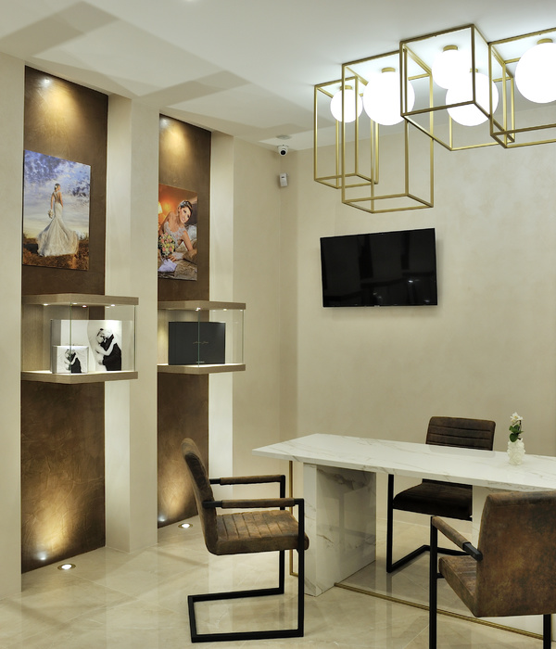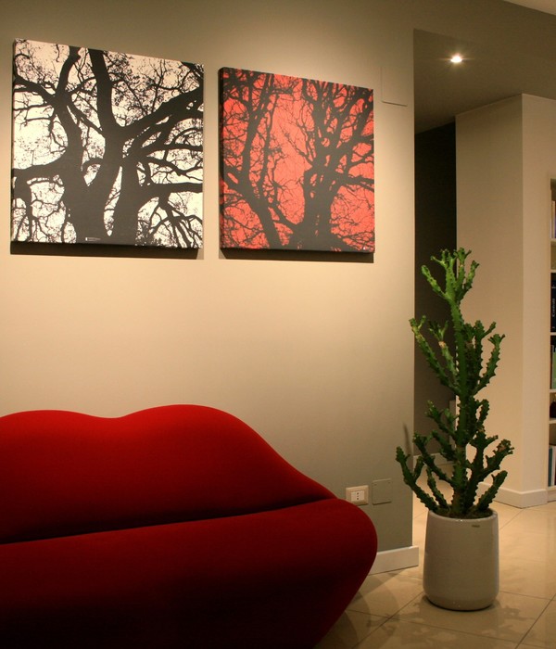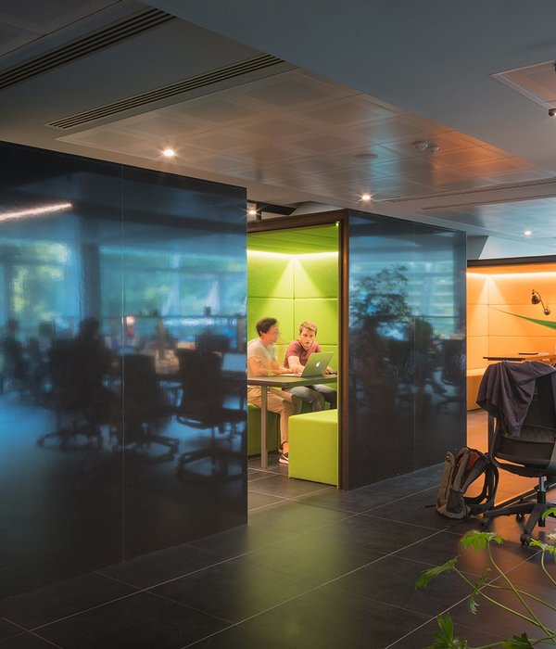- 项目名称:波兰afrykarium海洋水族馆
- 设计方:ARC2 fabryka projektowa建筑事务所
- 位置:波兰罗茨瓦夫地区
- 分类:文化建筑
Poland afrykarium oceanarium
设计方:ARC2 fabryka projektowa建筑事务所
位置:波兰
分类:文化建筑
内容:实景照片
图片来源:dorota szlachcic, jaroslaw ceborski, gregory wiernik
图片:22张
这是由ARC2 fabryka projektowa建筑事务所设计的巨大的afrykarium海洋水族馆,它位于波兰罗茨瓦夫地区,现在该社区的人们就可以参观这座新建的水族馆了。160mx60m的黑色混凝土建筑,着实庞大,它共设计有5个大厅,这里收藏着丰富多样的非洲海洋生物,而建筑的面对是一个小型的百年公园,建筑和公园,十分契合。东立面采用的是充分活力的彩色马赛克玻璃,在这里形成了一个散步进入水族馆参观的入口。
进入水族馆后,可以看见一系列的大屏幕,展示着非洲目前的生态系统和野生动物的情况。大木梁职称的人字形混凝土柱子创建出一个大型的天窗,使自然光可以轻松的照进大型的室内开放空间。设计师利用大跨度的结构,基本可以重建五座小型的展厅。建筑内的循环路径,方便人们自由的观赏和出入。外部到内部,地面到地下,所有的路径交织在一起,形成一个系统。
译者:蝈蝈
in just a short time, the community in wroclaw, poland will be able to enjoy the newly built afrykarium oceanarium designed by local studio arc2 fabryka projektowa. the 160m by 60m black concrete monolith houses five halls that depict the rich variety of marine life around africa, matching the dimensions of the centennial hall just across a small park. a void taken out of the eastern facade of the slightly curved shell is lined with a vibrant mosaic of colored glass tiles forming a promenade into the main entrance.
upon entering, a series of large screens in the main lobby present information on africa’s current events and their effects on the ecosystems and wildlife. large timber girders supported on A-frame concrete columns allow large skylights to flood the large open spaces with natural light. utilizing a long-span structure, the interior is able to essentially recreate the 5 geographic typologies focused on in the exhibit. circulation through the building allows for a relatively free choice of path that will take visitors from interior to exterior, above ground and subterranean spaces all intertwined within the homogenous shell.
波兰afrykarium海洋水族馆外部实景图
波兰afrykarium海洋水族馆外部局部实景图
波兰afrykarium海洋水族馆内部局部实景图
波兰afrykarium海洋水族馆内部门口实景图
波兰afrykarium海洋水族馆内部实景图
波兰afrykarium海洋水族馆内部演示厅实景图
波兰afrykarium海洋水族馆平面图
波兰afrykarium海洋水族馆分析图
波兰afrykarium海洋水族馆剖面图
{{item.text_origin}}

