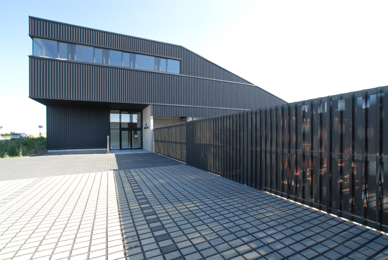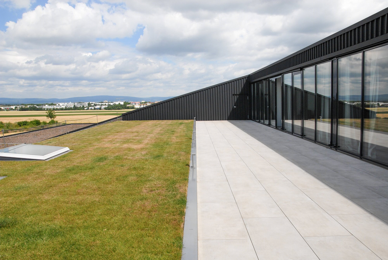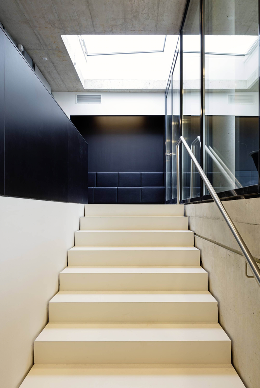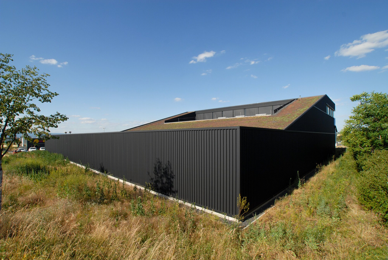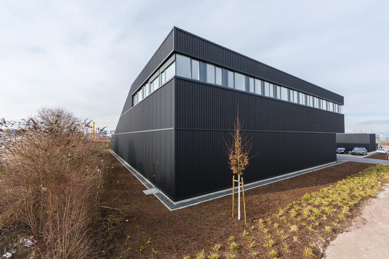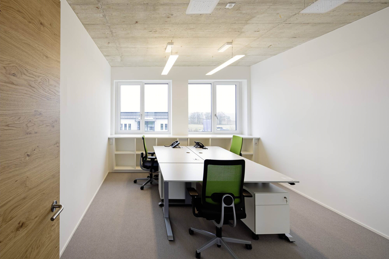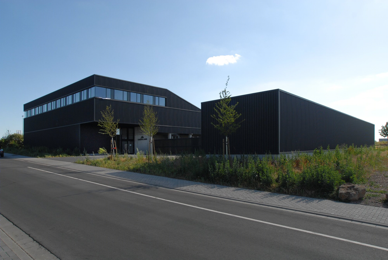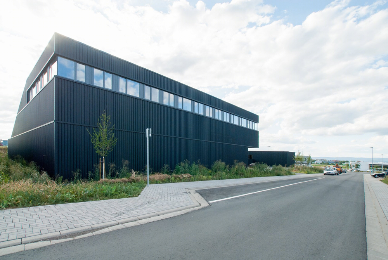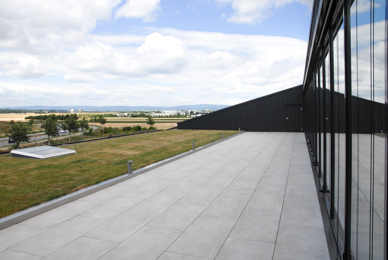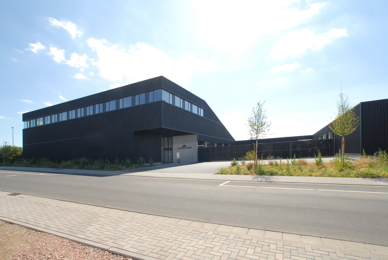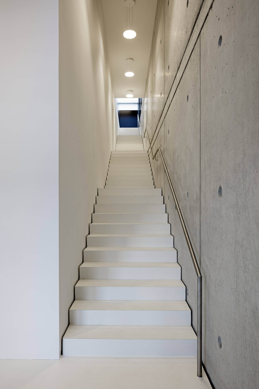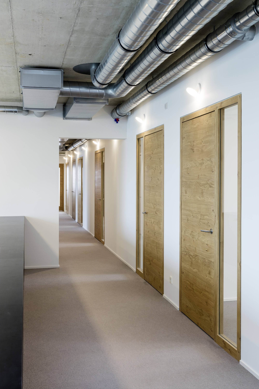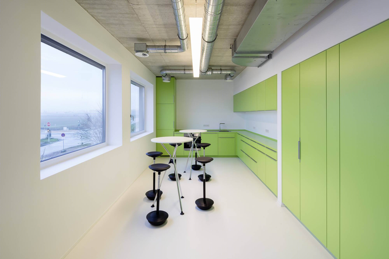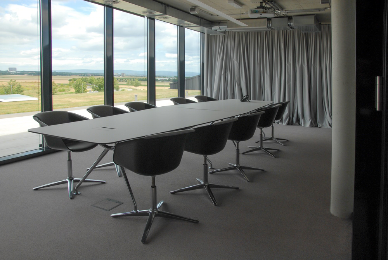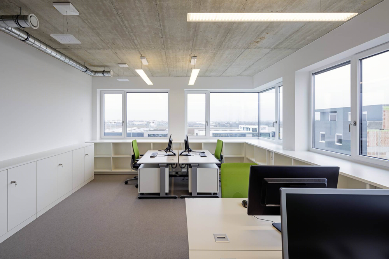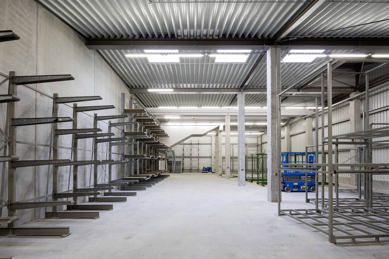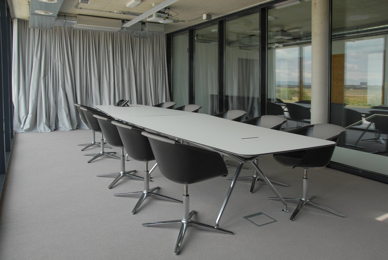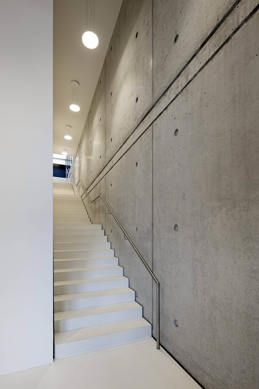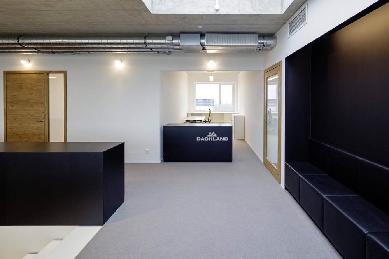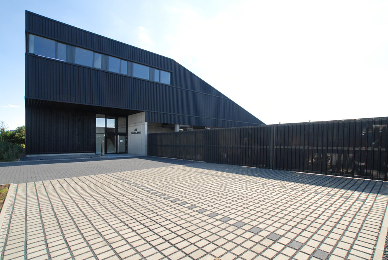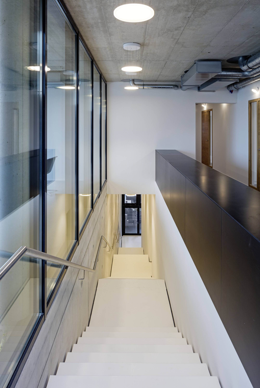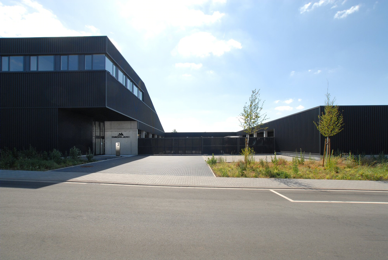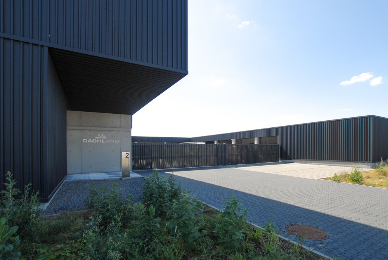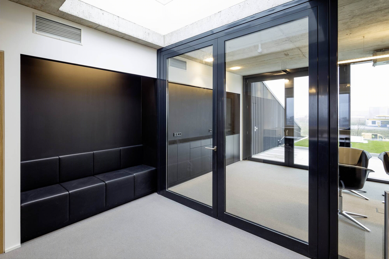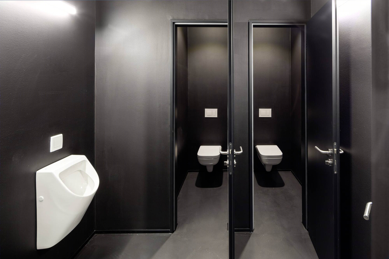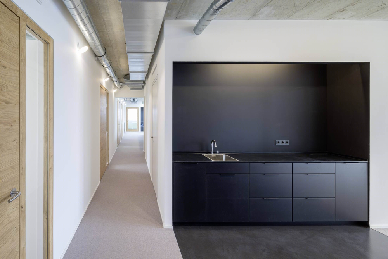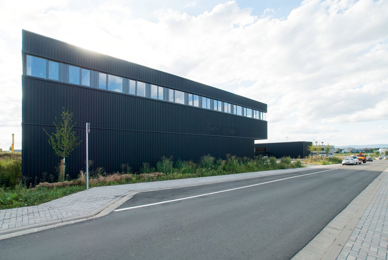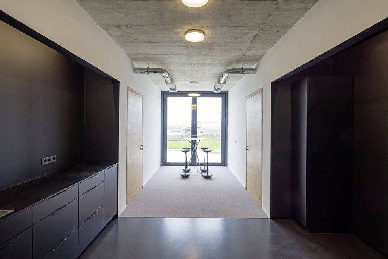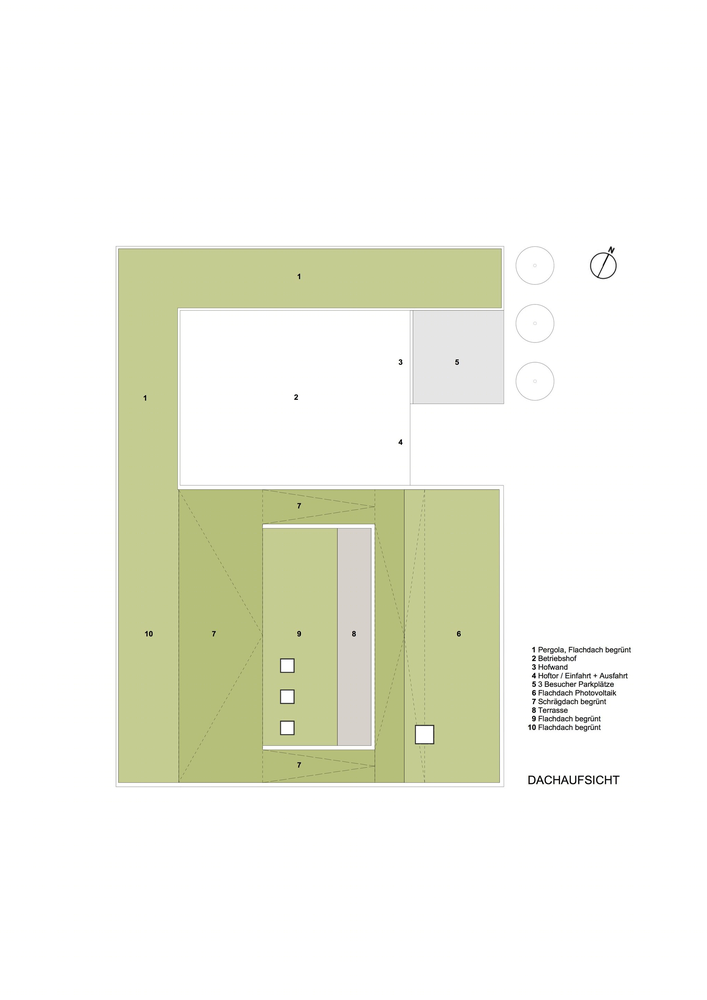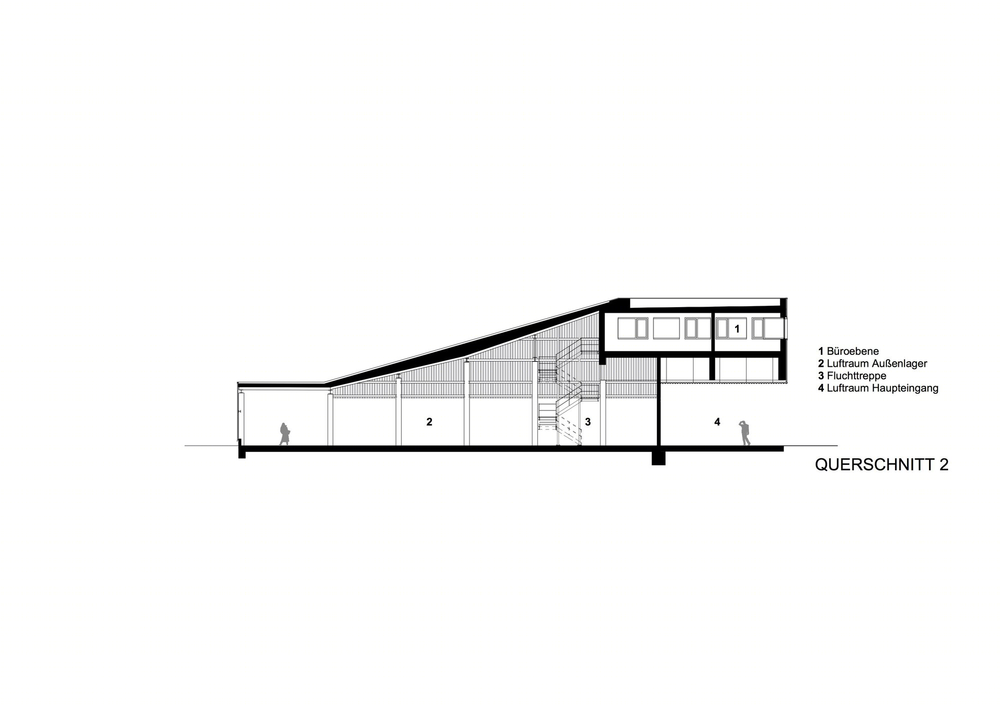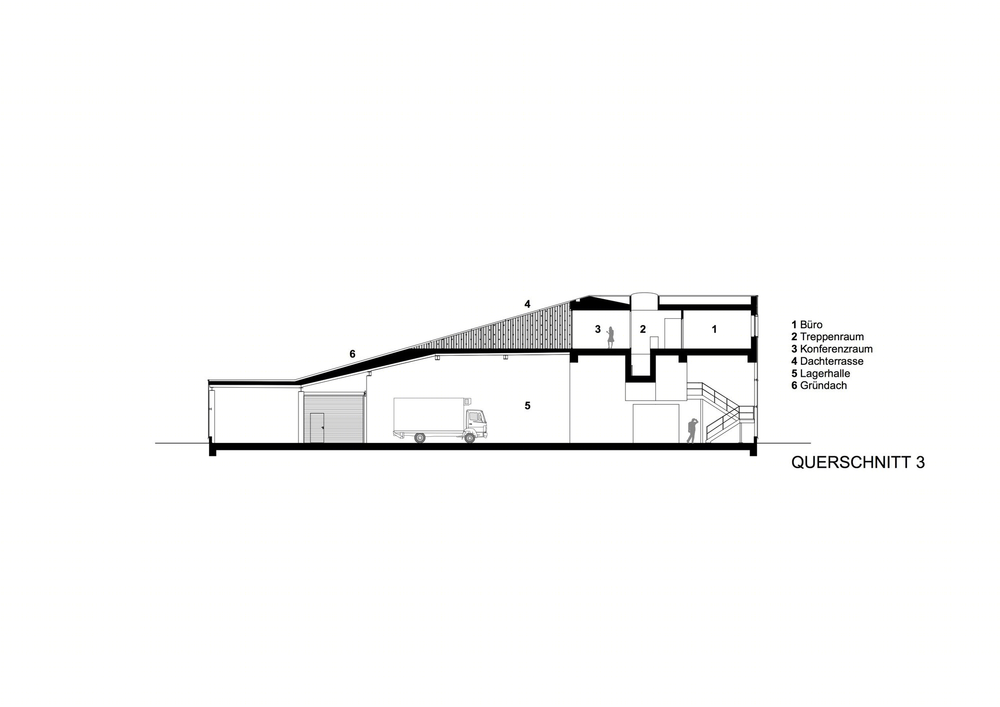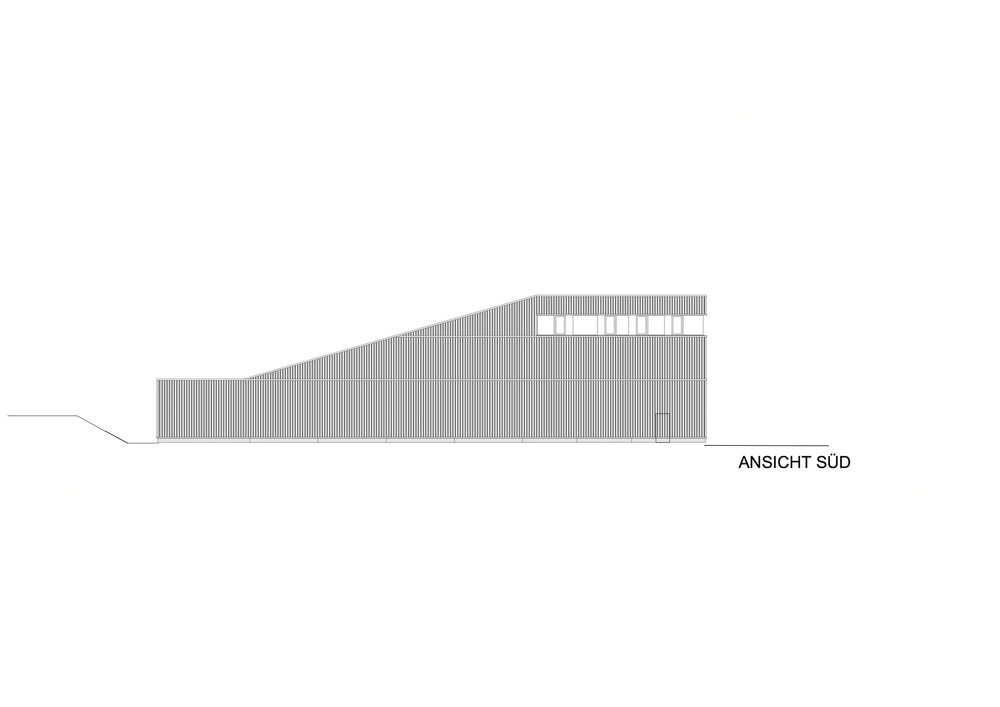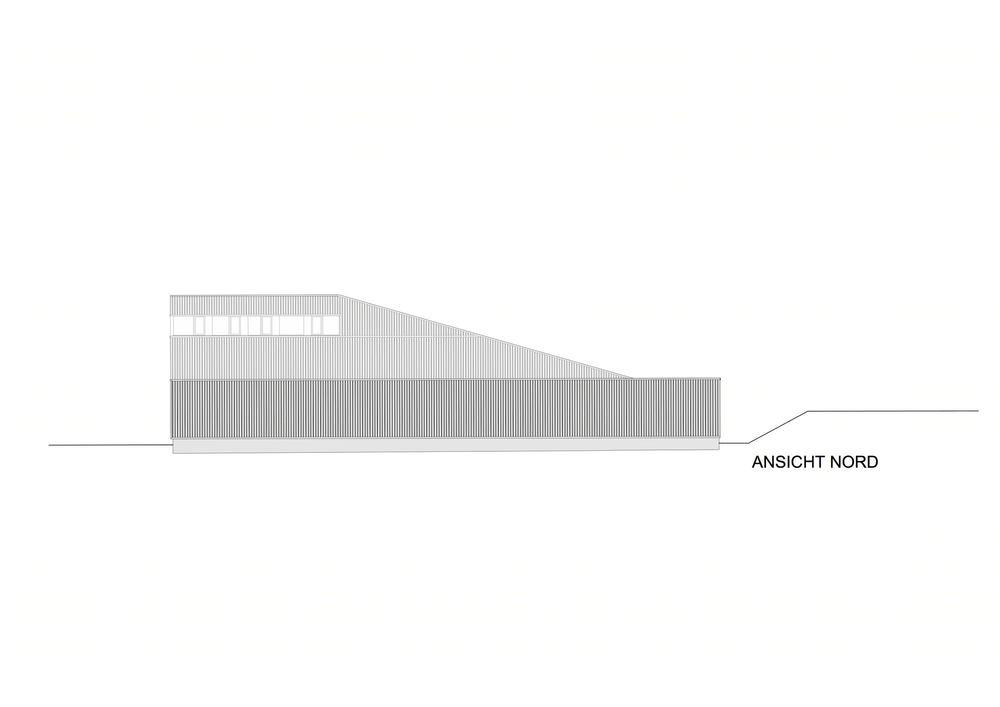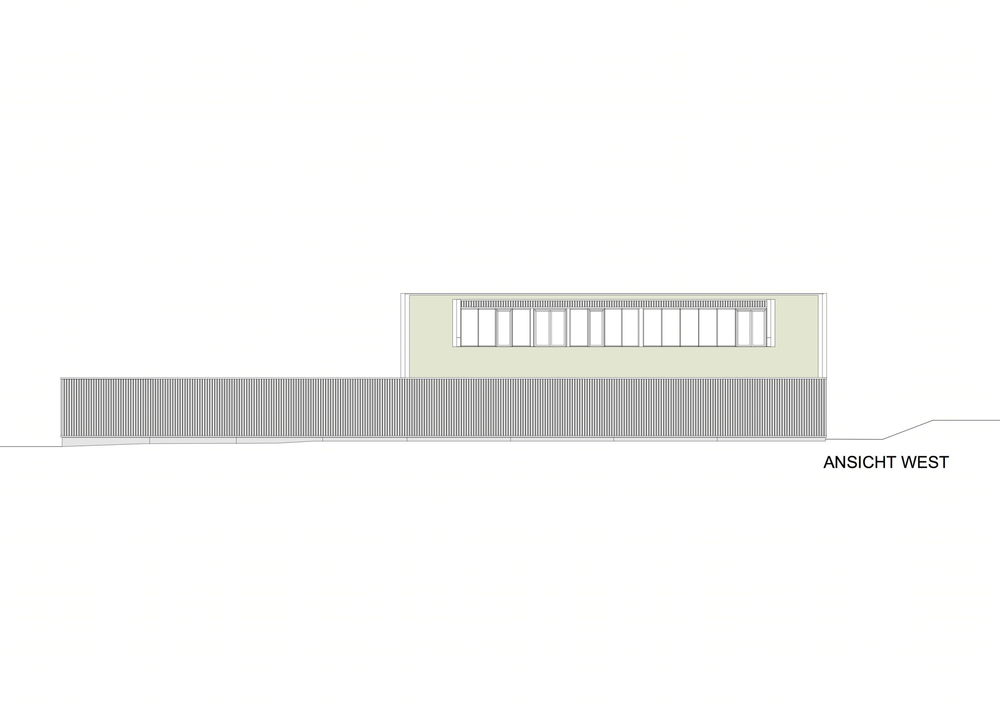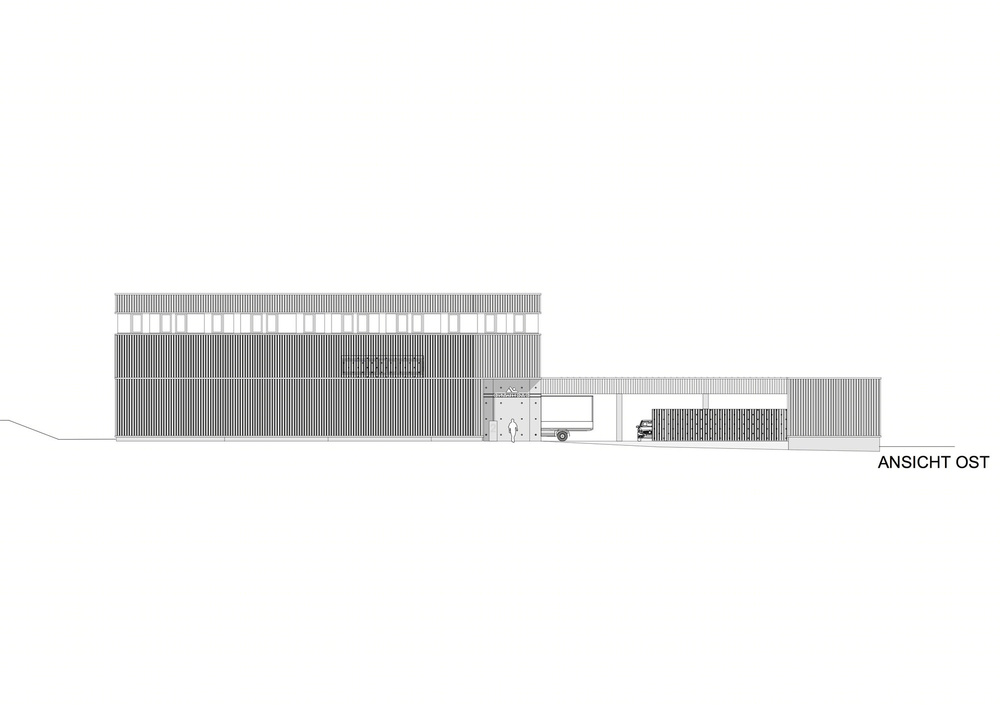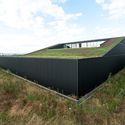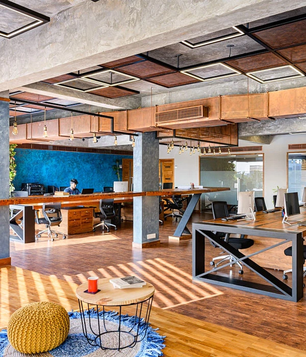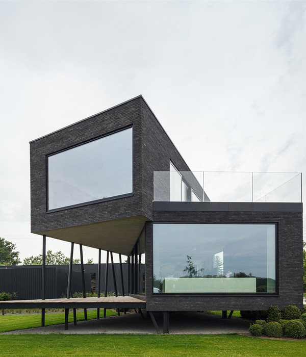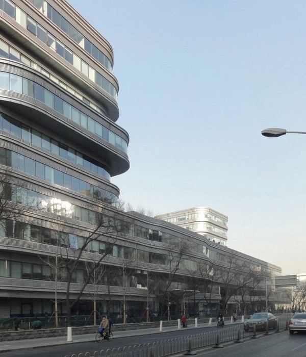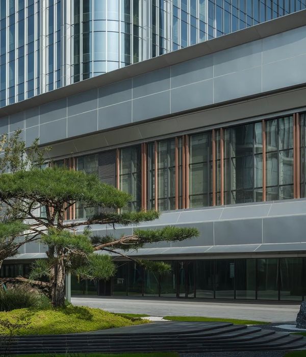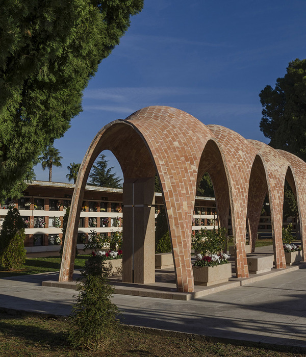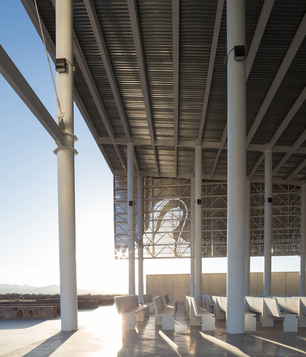麦田中的绿色屋顶办公楼
The Dachland company specialises in roof insulation, rooftop greening and photovoltaics. Since being founded in 1969, the company has fitted more than 4 million square metres of roof insulation, both in Germany and abroad. A new company headquarters had become necessary for the approximately 50 employees at the site in Mainz, and so Dachland launched a competition, which SCHOYERER ARCHITEKTEN_SYRA won in December 2013.
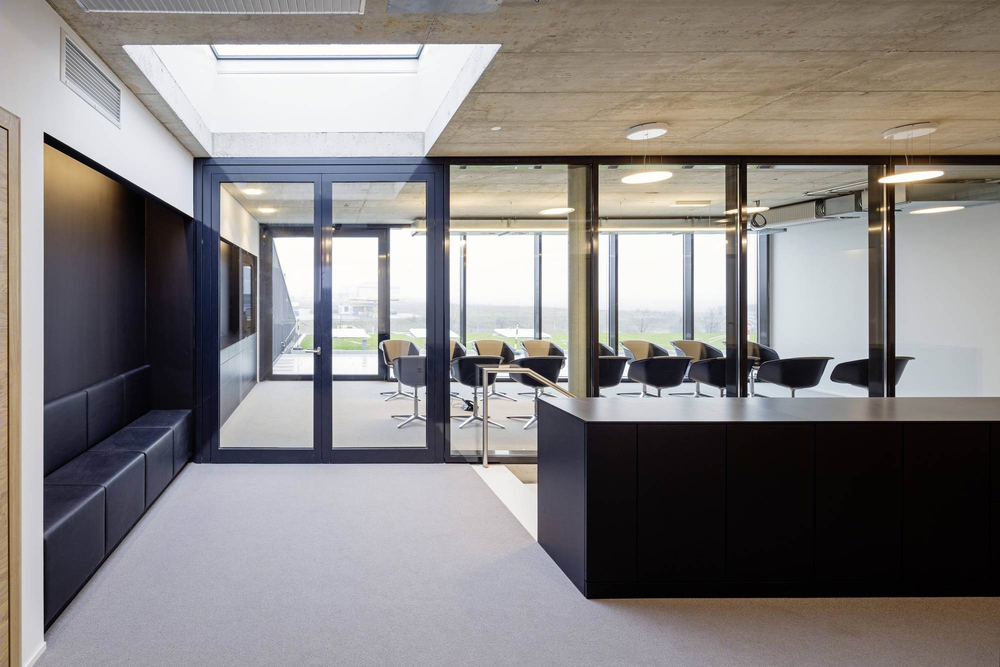
About the urban planning
The building plot was cleverly chosen, on the edge of a newly designated business park in the Hechtsheim district of Mainz, right in the middle of wheat fields and enjoying excellent visibility from the access road.

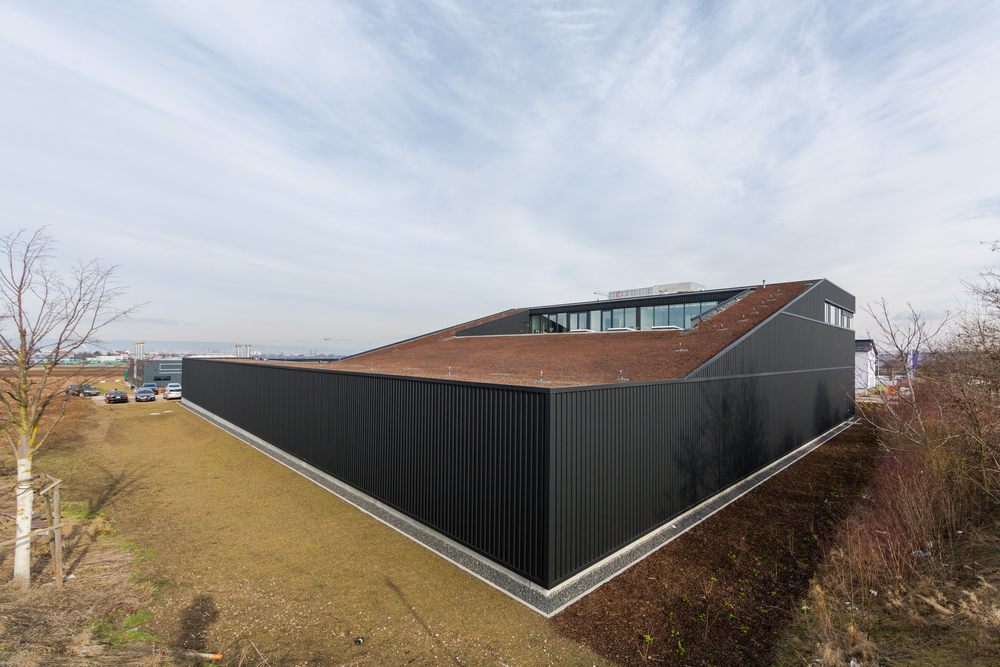
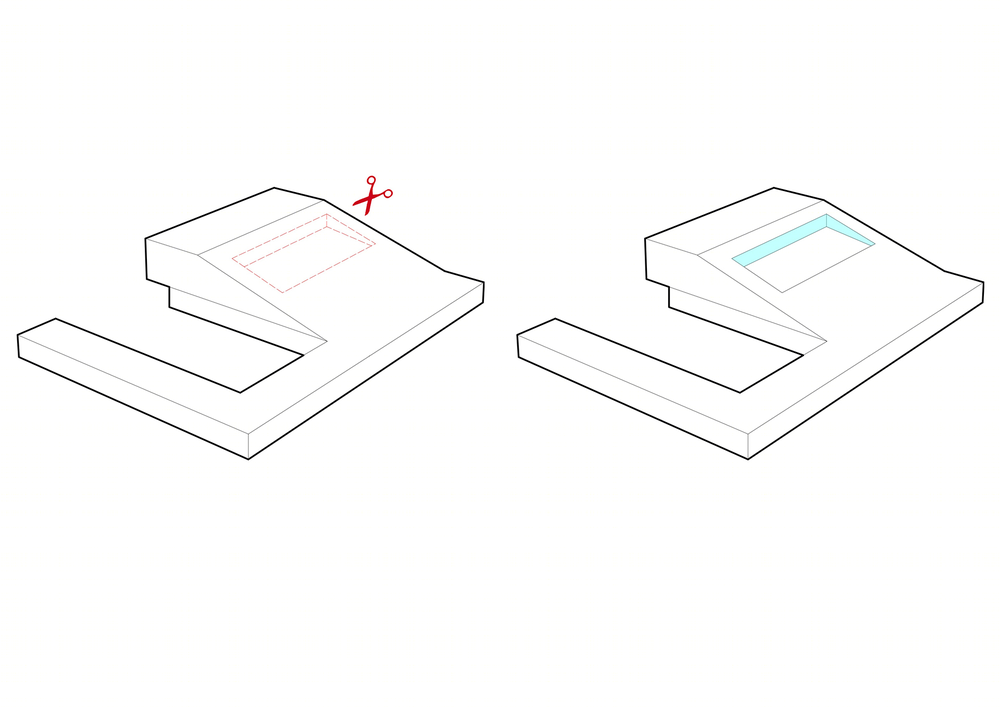
About the building structure and architecture – The company name personified
For the author, this immediate transition to a landscape of fields suggested a building with a planted roof landscape, therefore personifying the company’s name in the form of a landscaped structure. The Dachland company should be able to be found without any further explanation, and indeed this sight is unmistakable when viewed from the access road.
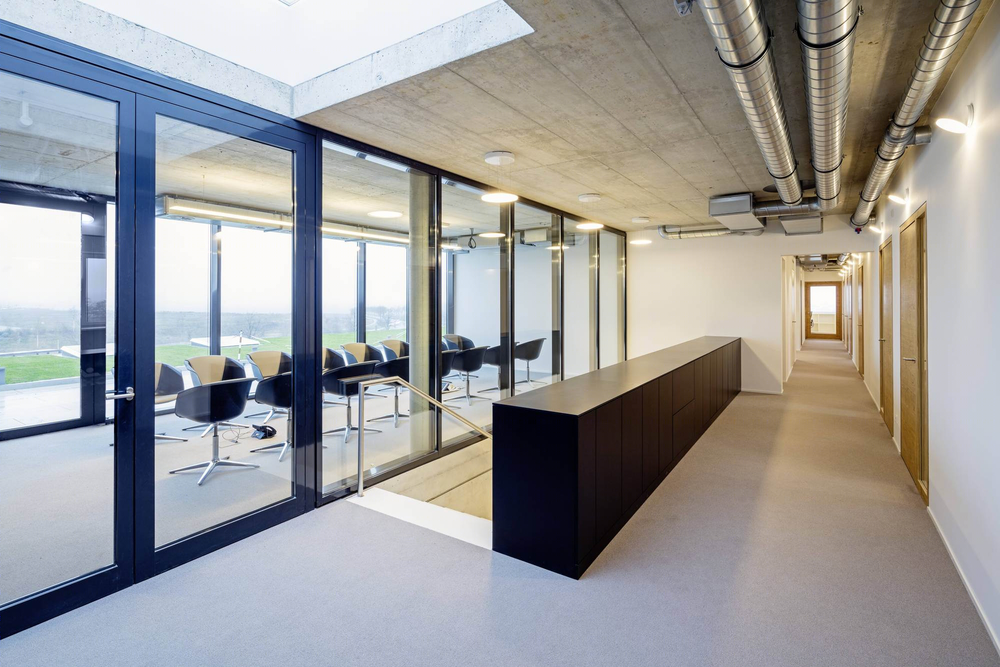
Parcels of land in business parks are usually very functional in structure. The visitor is often greeted by a sober view of warehouse spaces and containers, until he or she leaves the car park, which is flanked by token greenery, and arrives at a practical company building with a gesticulating entrance.
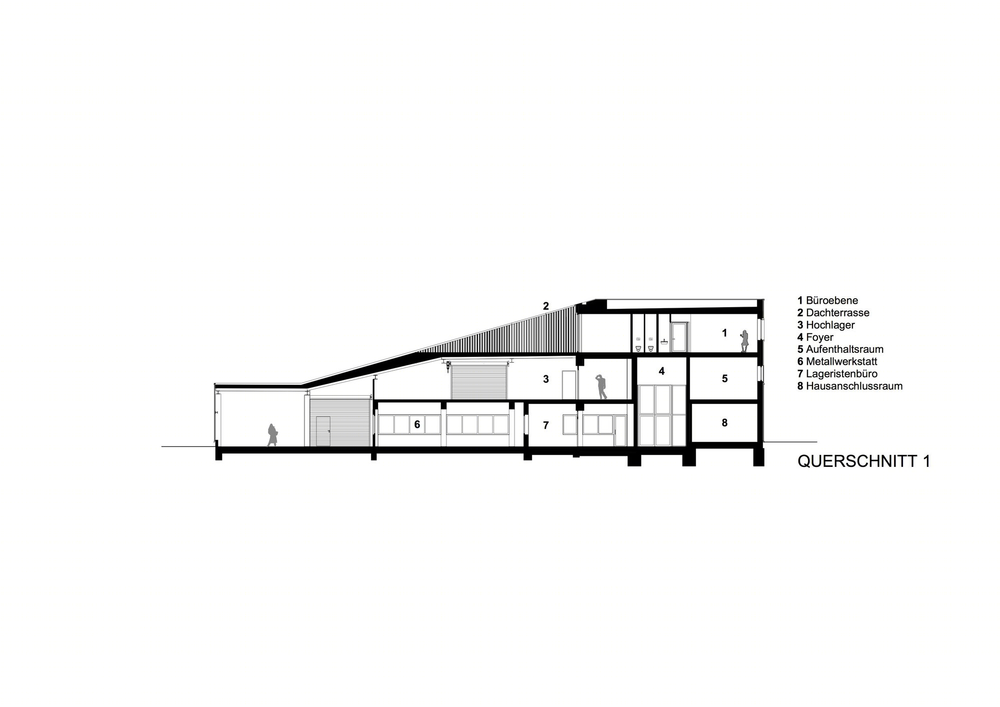
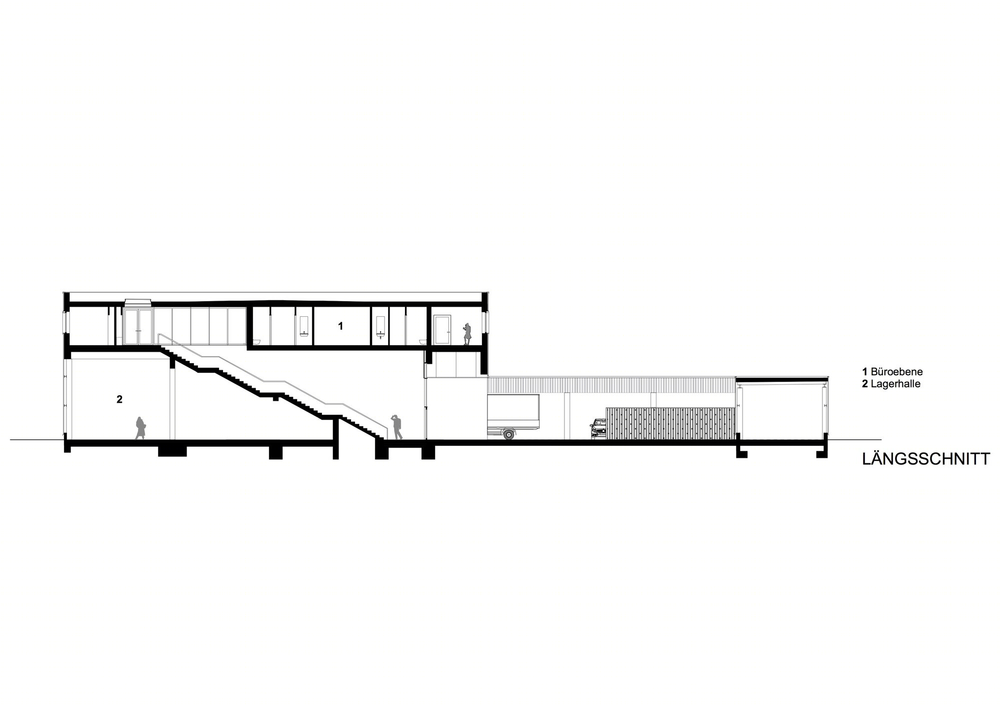
But in this case, the architects placed great value on the seclusion of the entire site, meaning that the works yard, with all its functional requirements, is not visible from outside the site. The gate to the yard is normally closed. Immediately in front of it, visitors find the visitors’ car park and the main entrance.
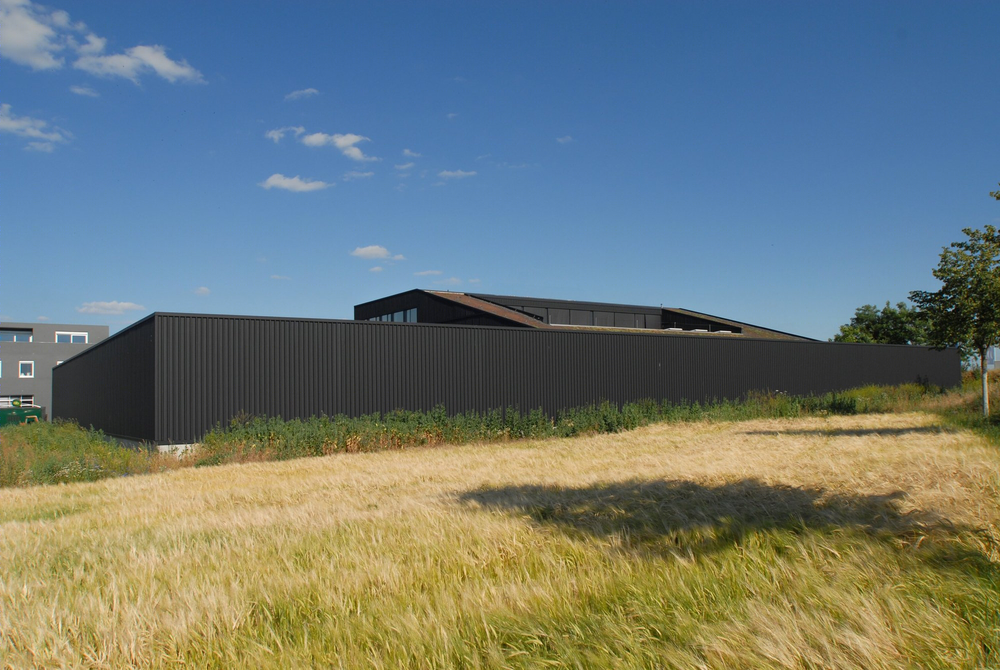
All roof areas have been planted. The yard is surrounded by a hall structure, which opens onto the yard at ground level, and in the area of the main building merges into a sloping roof space. Beneath it, a one to two-storey warehouse is concealed in the ground floor, and the top floor houses the administration level. This is accessible from the main entrance via a linear cascading stairway. A large recess in the sloping roof space forms the terrace for the conference room and managing director’s office. The roof terrace is also visible and accessible from the foyer and hallway.

