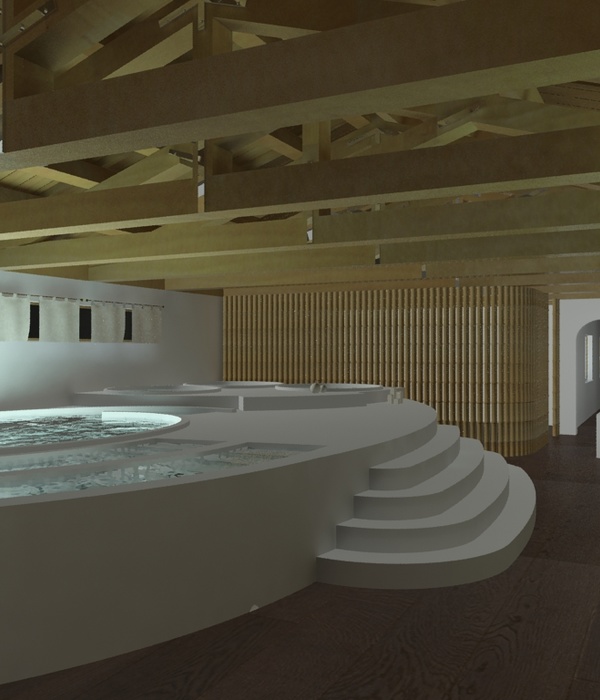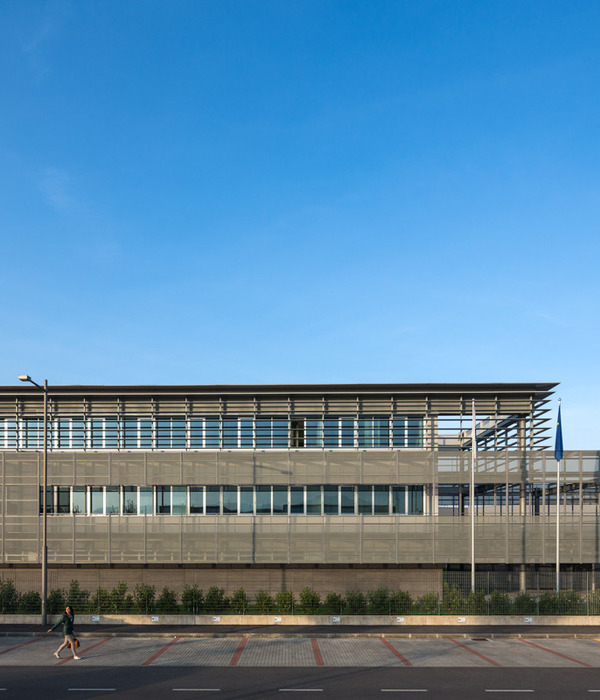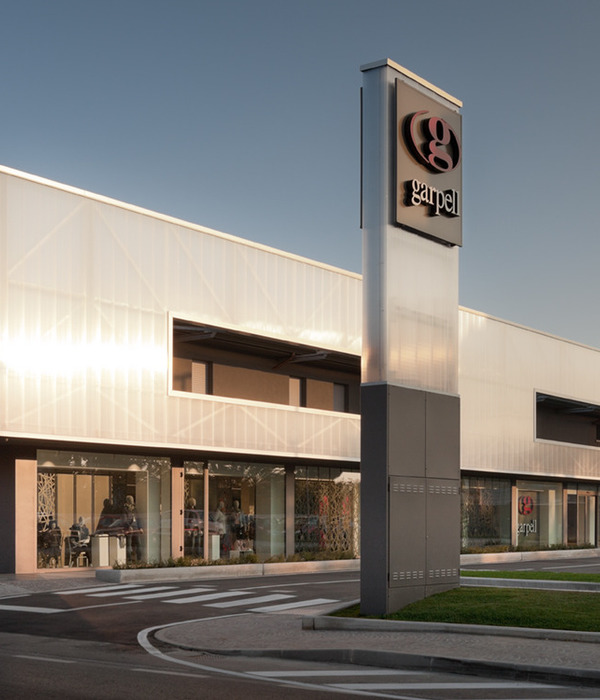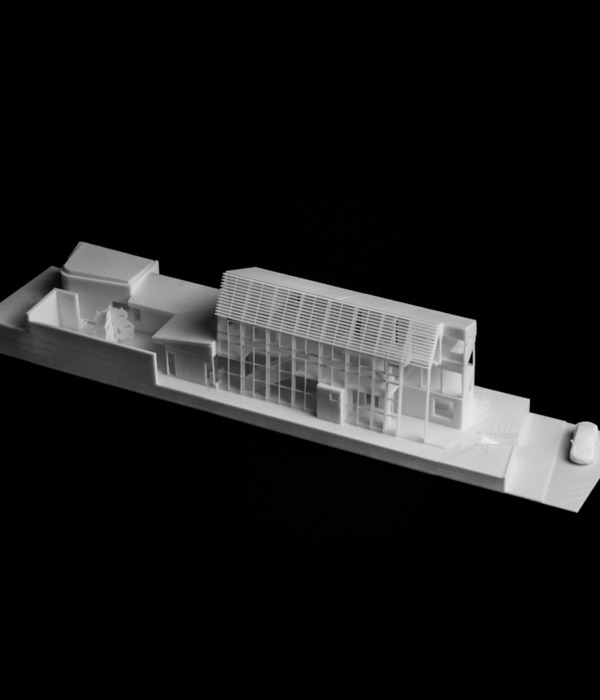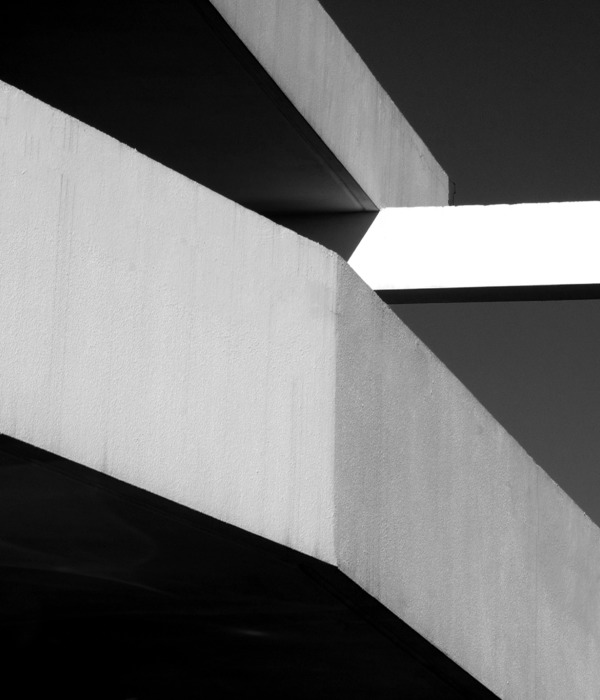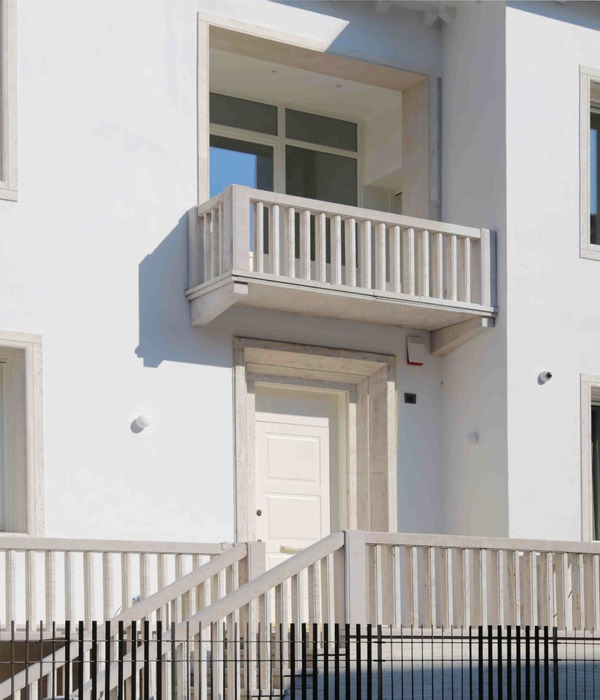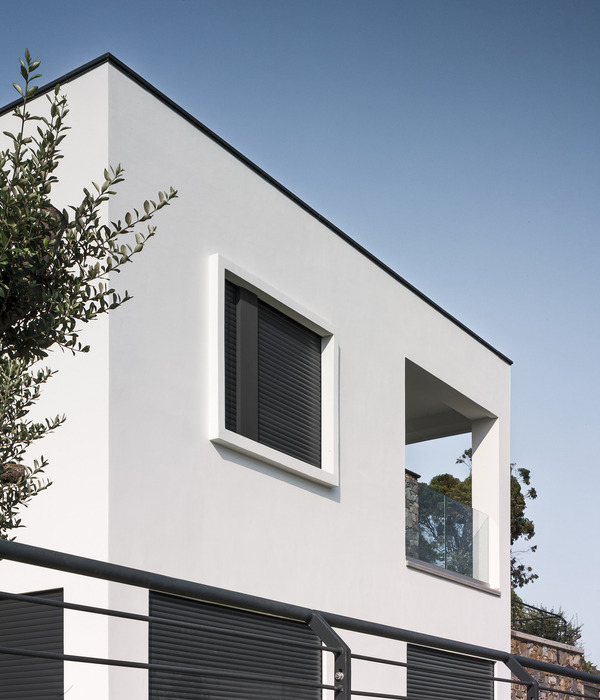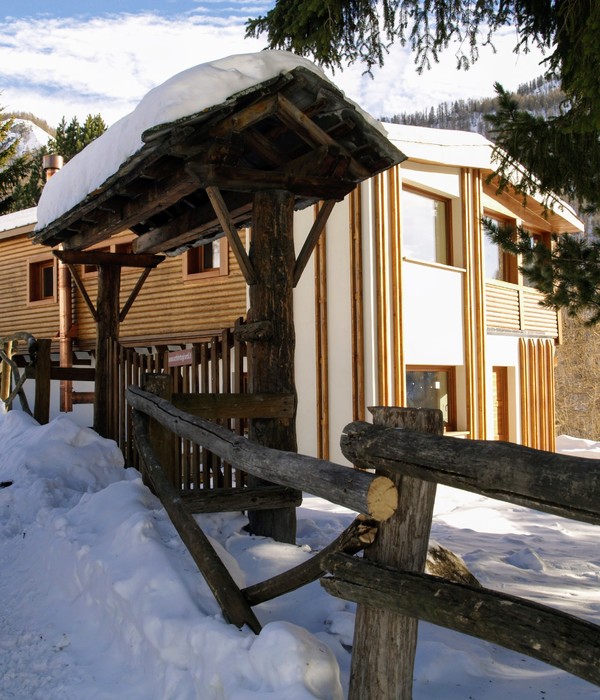The Czech republic of Microsoft office
设计方:Aulík Fier Architekti建筑事务所
位置:捷克
分类:办公建筑
内容:实景照片
图片来源:Ester Havlová, Radek Plíhal, Jan Kroupa
项目建筑师:Jan Aulík, Jakub Fier, Veronika Müllerová
图片:14张
ALFA和BB中心的其他建筑一样都是根据1993年
城市规划
设计、建造的。Vyskoilova、5. kvetna这两条繁忙的大街对ALFA的建造影响最大。 5. kvetna有一个公路出口匝道,在5. kvetna大街与Vyskoilova 大街交叉角处有一块残余地。所以公路的轮廓决定着ALFA的建筑轮廓。公路斜坡两边的草地相当于城内与城外环境的缓冲区。
ALFA是BB中心最小的建筑物。它有三个地下室,地上共有八层楼。它的办公楼大约可容纳960人。地下室有一个车库和部分技术室。在吸取C建筑的教训后,我们设计的室内天井可以使日光照进室内。我们选择了圆锥形的天井从而使日光能照射到更低的楼层。该项工程是钢筋混凝土结构。它有一个特点是屋列是倾斜的,这样可以使每层向北的面更少。该建筑的内部设计包括入口大厅,带有咖啡馆和餐厅的天井和公共区。供出租的办公室完全开放,可以满足住户的各种安排。
译者: 蝈蝈
ALFA was designed and built in the same way as other buildings to the BB Centrum according to the urbanistic plan developed for this area in 1993. The concept of the ALFA building is influenced by very busy streets – Vysko?ilova and 5. května – more so than other buildings in the BB Centrum; 5. května street with an exit ramp of a highway character and at a sharp angle of crossing with Vysko?ilova establishes a residual area.The turf on the highway‘s slope hiding a part of the building establishes a reducing element between the town and out-of-town environment.
The turf on the highway‘s slope hiding a part of the building establishes a reducing element between the town and out-of-town environment.The capacity of the building’s office part is prepared for approximately 960 people. The basements house an underground garage and part of the technology rooms. We designed the central internal courtyard bringing daylight inside the building based on our former experience with the opposite bldg. “C”. The courtyard’s conical shape was selected in order to bring daylight to the lower stories.The structural system is a reinforced concrete frame with one speciality – inclining columns enabling the north fa?ade to recede on each floor.
The architectural interior design focused on the entrance lobby, the courtyard with a coffee bar and a canteen and common areas featuring the individual designs and elements of the architects.Leased offices are absolutely universal open plan layouts intended for various arrangements by tenants.
捷克微软办公室外部实景图
捷克微软办公室外部局部实景图
捷克微软办公室内部实景图
捷克微软办公室内部局部实景图
捷克微软办公室内部大厅实景图
捷克微软办公室模型图
捷克微软办公室剖面图
捷克微软办公室平面图
捷克微软办公室立面图
{{item.text_origin}}

