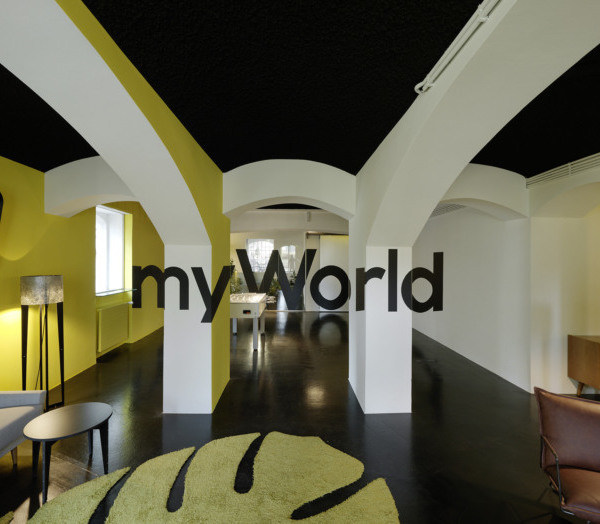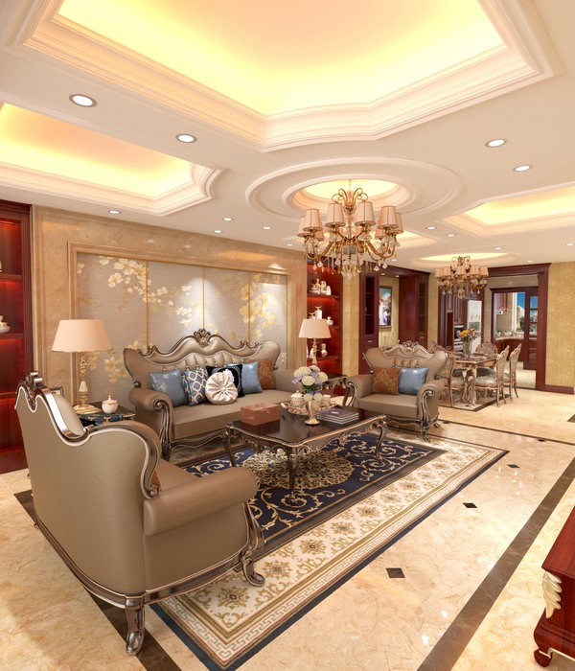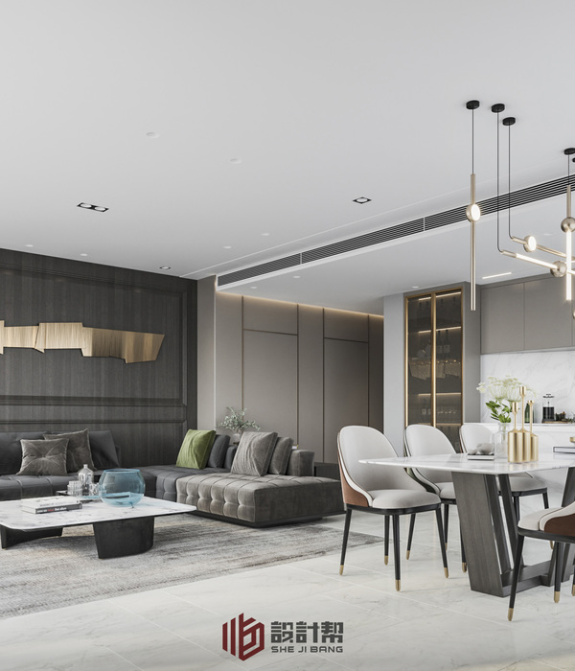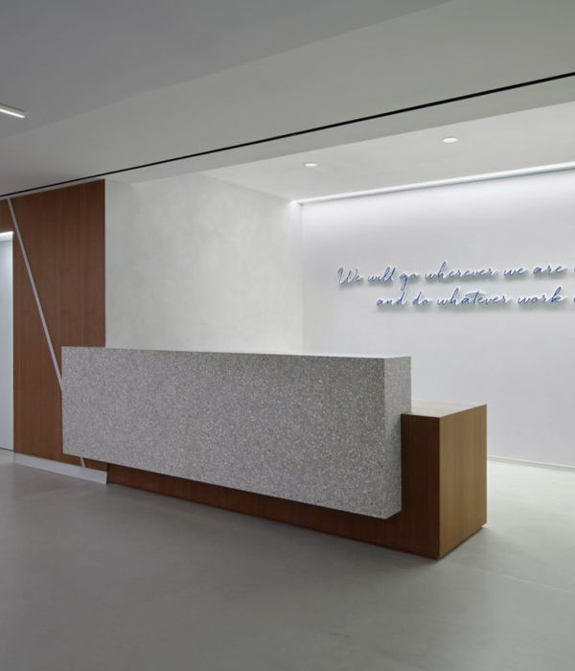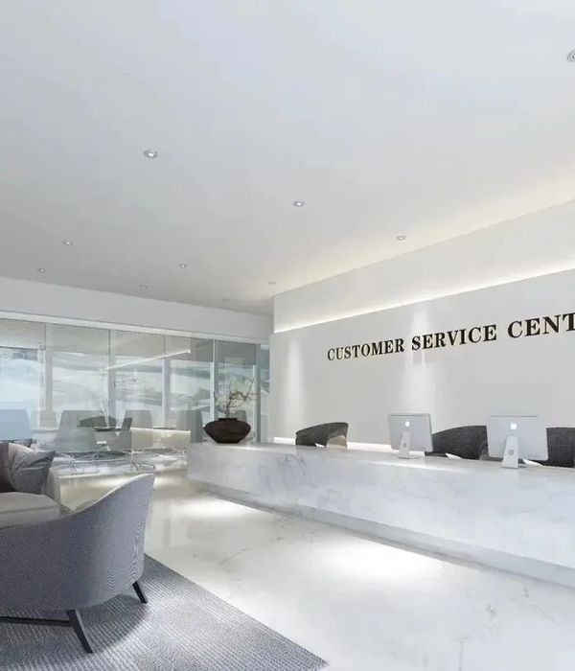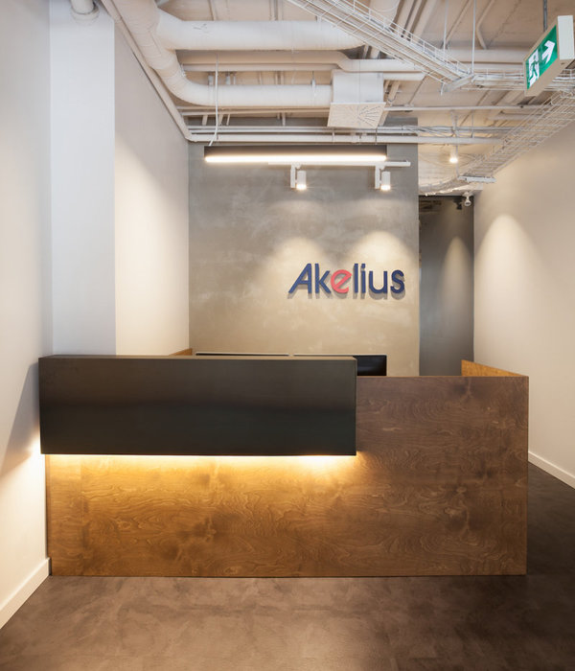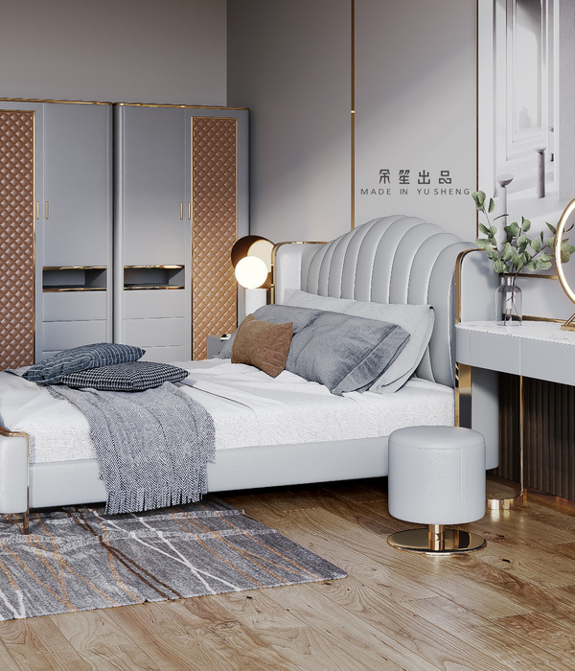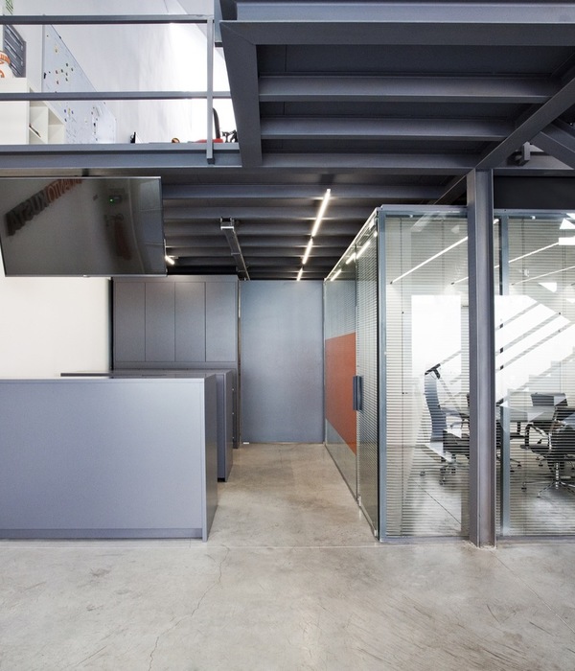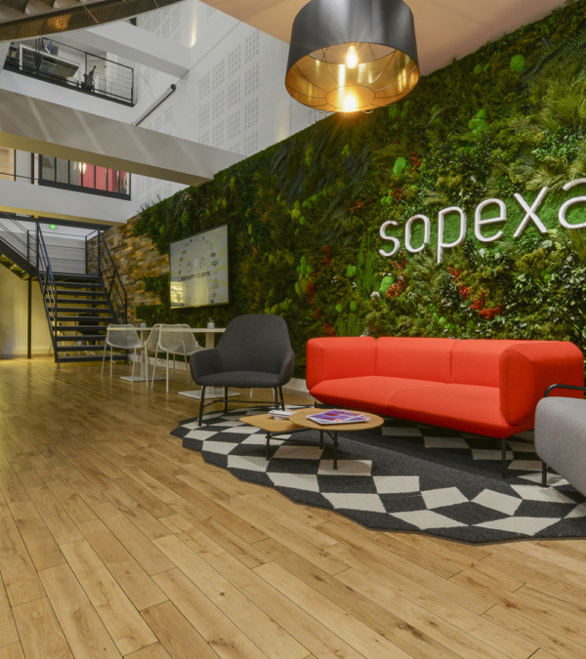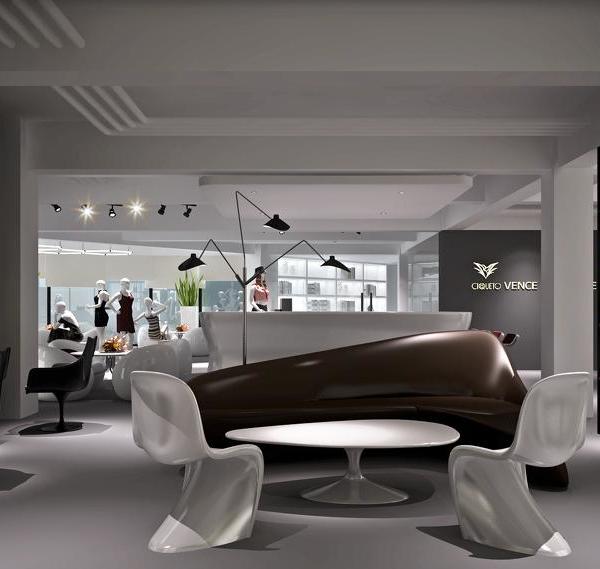马德里历史建筑中的现代创新办公室
该项目位于马德里市中心一座1900年代建筑的一层,这里曾经用于供电,现在设计团队将其改造成新科技地产开发商的办公室。新项目适应了原由厚重结构墙之间的不同空间。
This commission consisted on the re-conversion of a former electricity supply premise, located on the ground floor of a 1900 building in the center of Madrid, into offices for a new and technological real estate developer.The required program ends up adapting to the different spaces existing between the massive structural walls.
▼入口,entrance © Luis Díaz Díaz
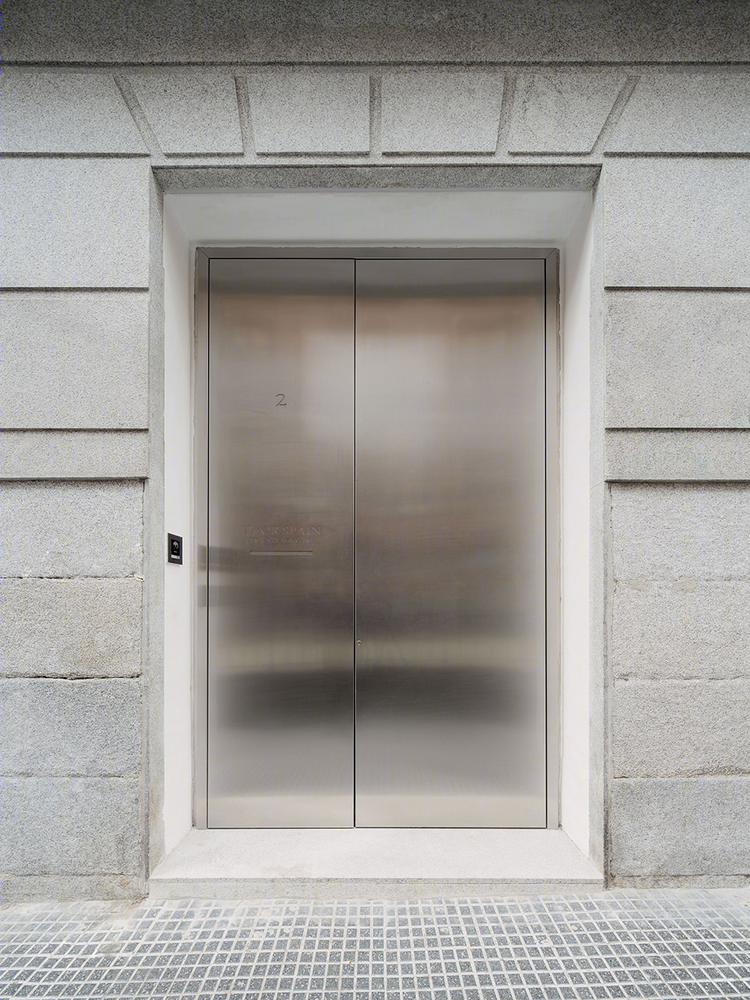
为了缩短工期,不同房间的金属构件在项目初始就完成制造。其玻璃设置保留了原结构体系产生的空间特征。刮痕墙面不仅避免了长时且昂贵的修复和刮腻过程,还增进了高天花的垂直感,十分有特色。
In order to shorten the execution times of the works, the different rooms are divided with metalwork elements that were commissioned at the beginning of the project. Its glass construction allows maintaining the spatial sequence so characteristic of the structural system of that time. The scratched treatment of the walls avoided the long and expensive process of repairing and smoothing them, in addition to enhancing the verticality of its high ceilings and providing a lot of character.
▼从门厅过道看向办公室,view from hallway to the office © Luis Díaz Díaz
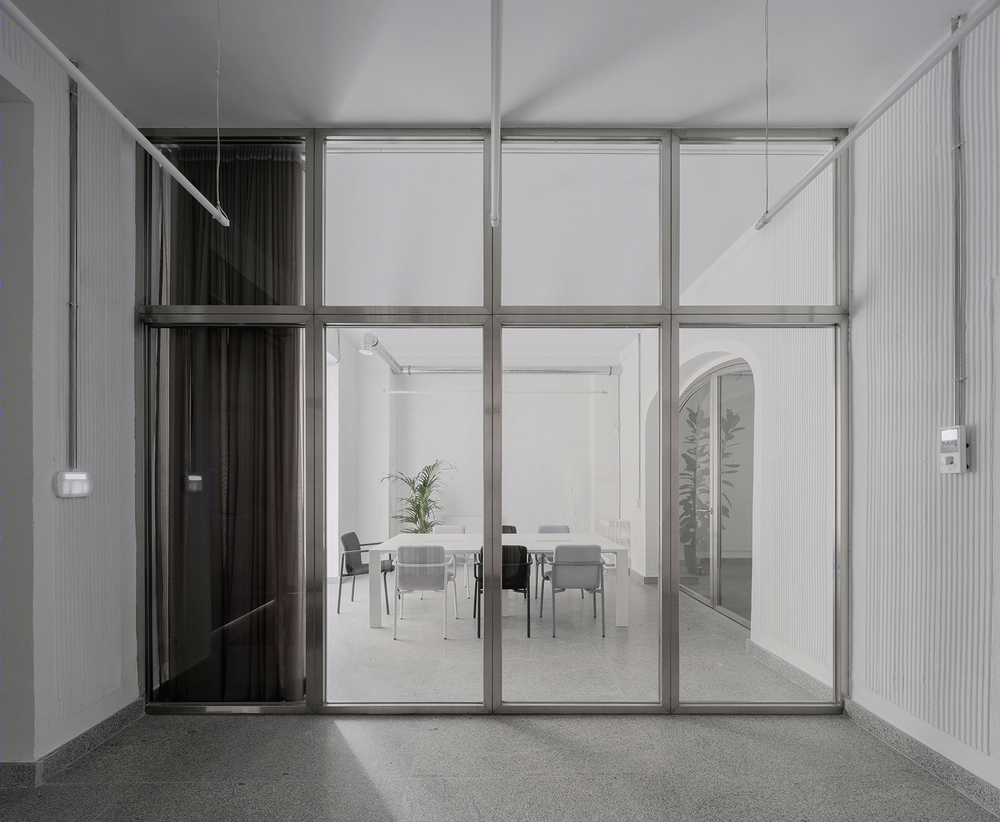
▼大厅,连接不同的办公空间 © Luis Díaz Díaz the hall,connecting different offices
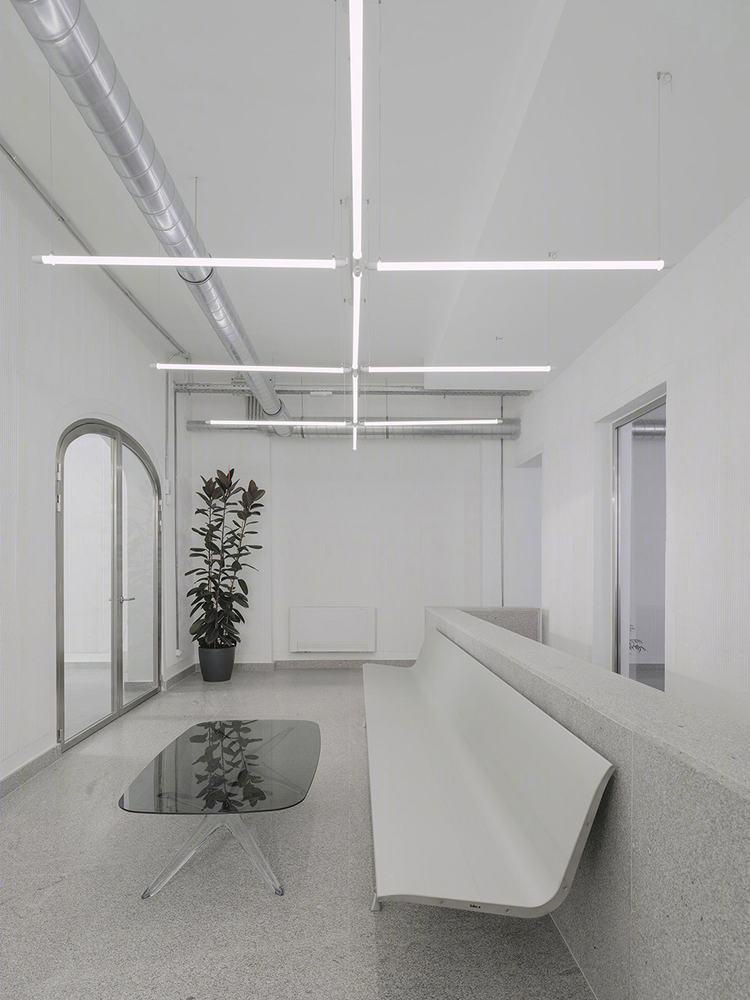
▼办公室内部,interior of the office © Luis Díaz Díaz

▼看向另一侧的办公室,view to another office © Luis Díaz Díaz
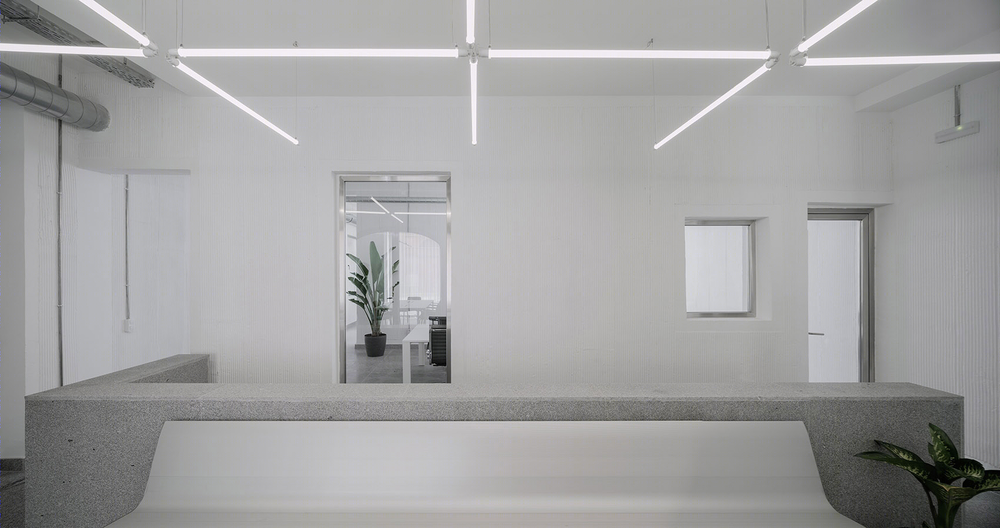
▼内部,刮痕墙面,interior,scratched walls © Luis Díaz Díaz
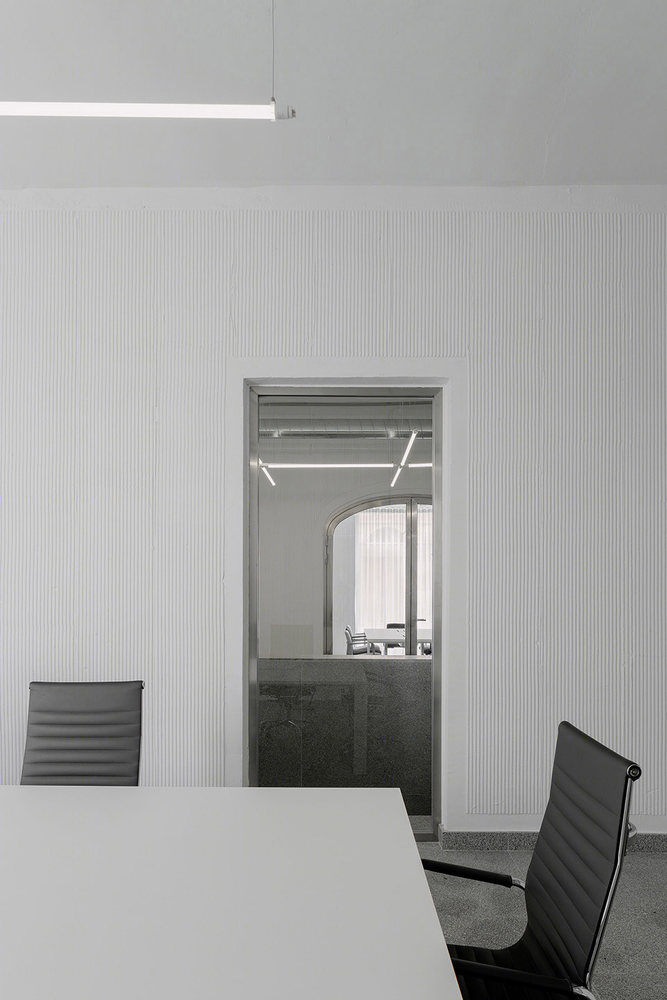
▼楼梯,通往地下室,staircase,leading to basement © Luis Díaz Díaz
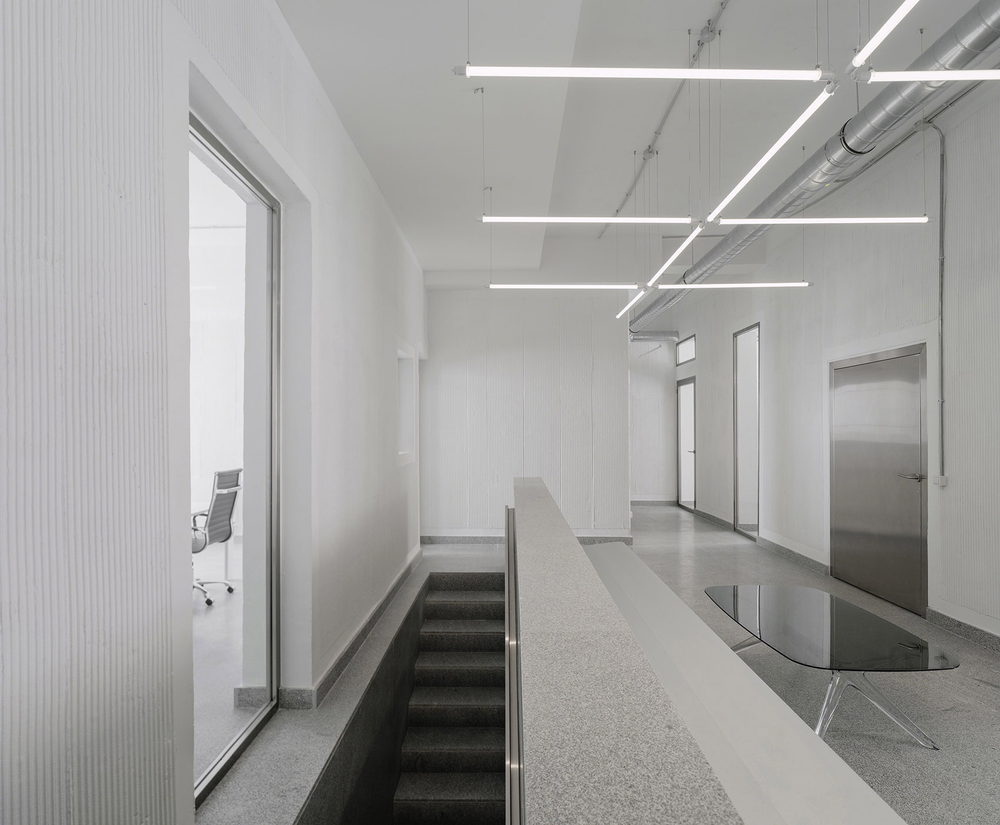
▼门厅,small hall © Luis Díaz Díaz
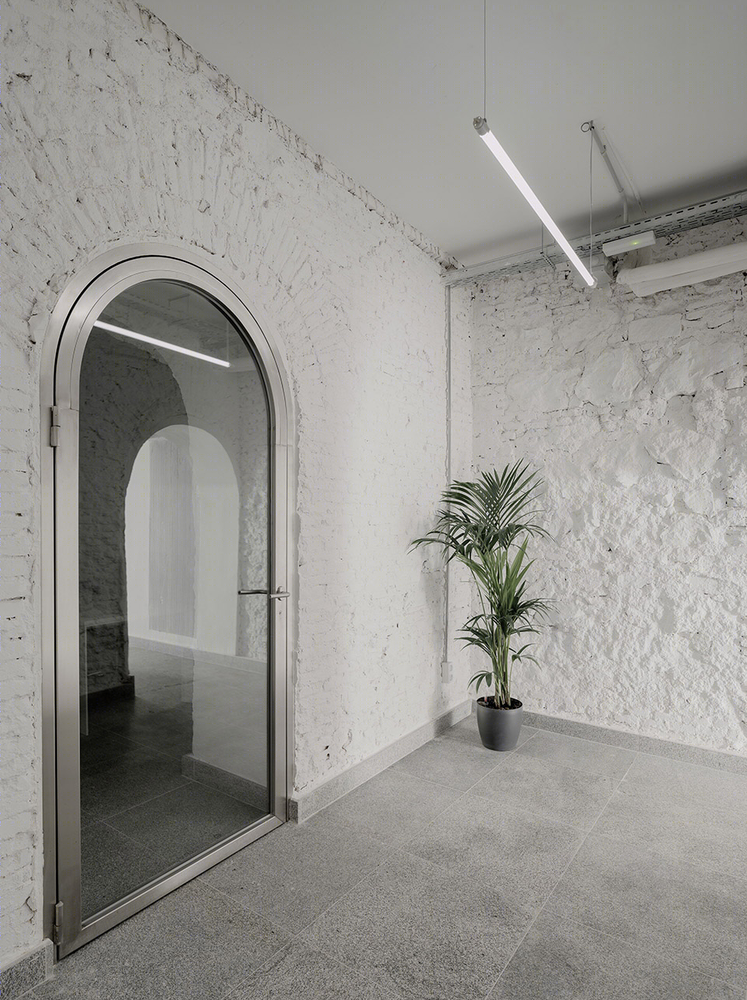
▼地下办公空间,underground office space © Luis Díaz Díaz
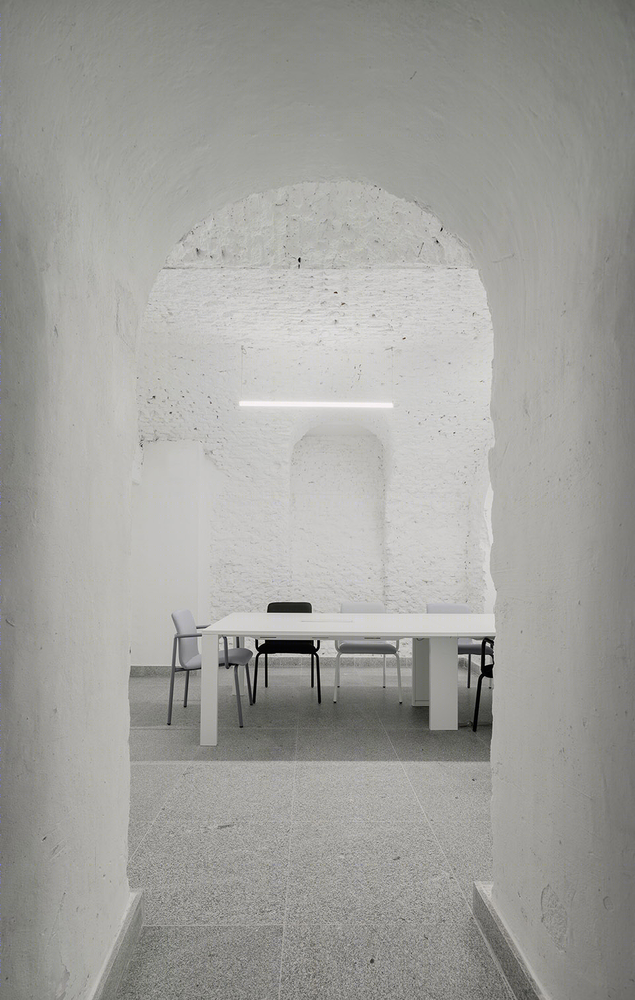
不锈钢、花岗岩和粗糙墙面的组合将公司的创新理念与马德里的传统历史特点结合起来。
The combination of stainless steel, granite and the rough finish of the walls unite the company’s innovative philosophy with the traditional and historical character of Madrid’s old town.
▼细节,details © Luis Díaz Díaz
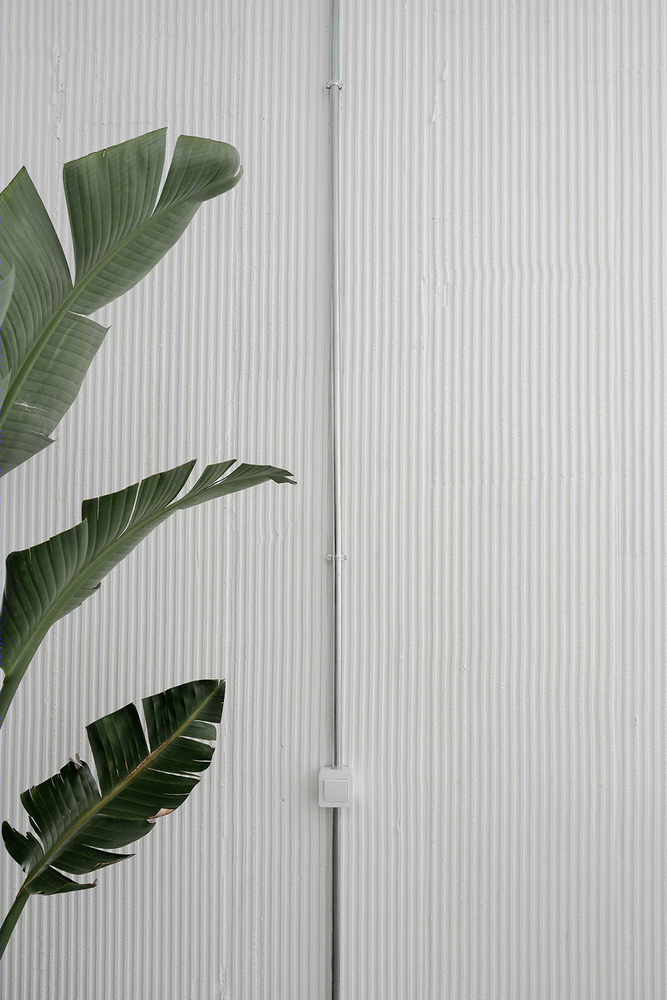
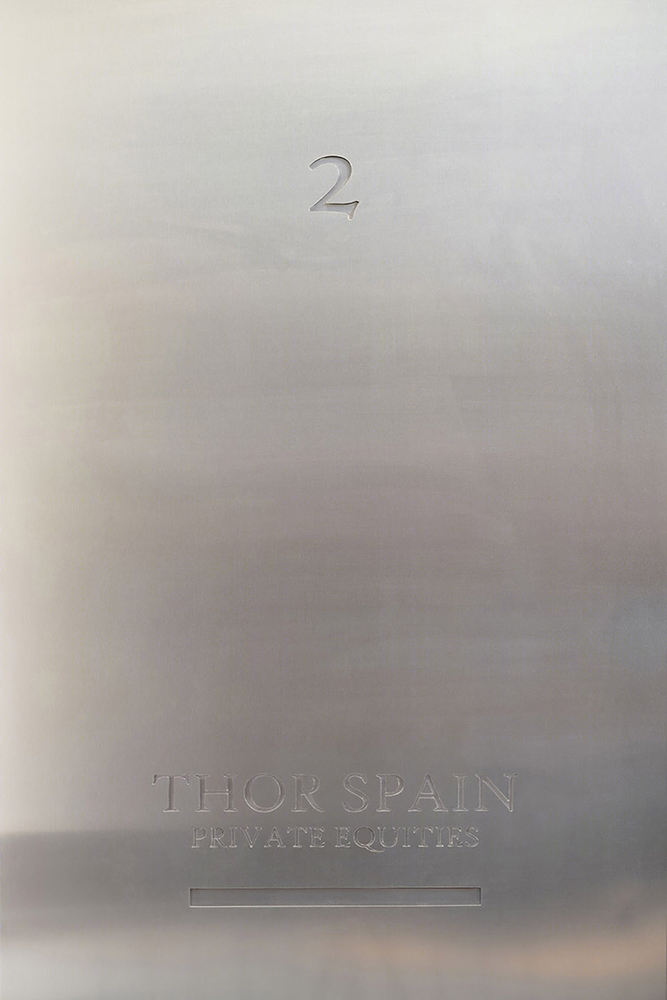
▼一层平面,ground floor plan © Barrio Bohrer
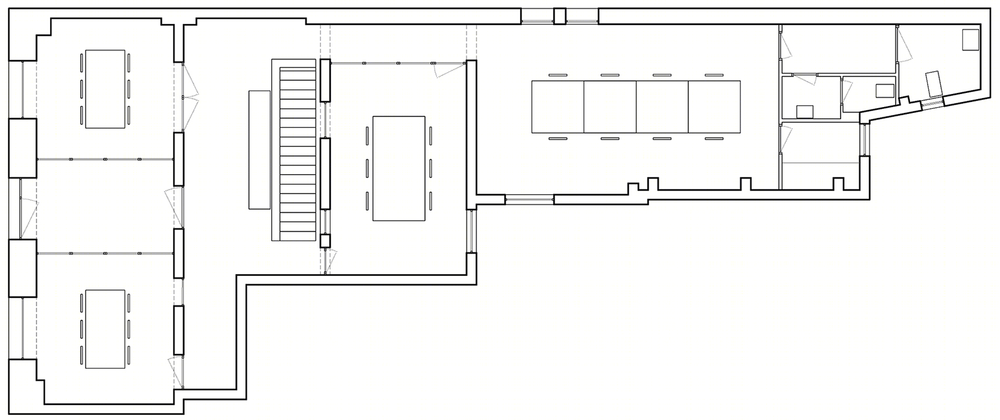
▼地下室平面,basement plan © Barrio Bohrer

Date: 2020 Size: 370m2 Photography: Luis Díaz Díaz


