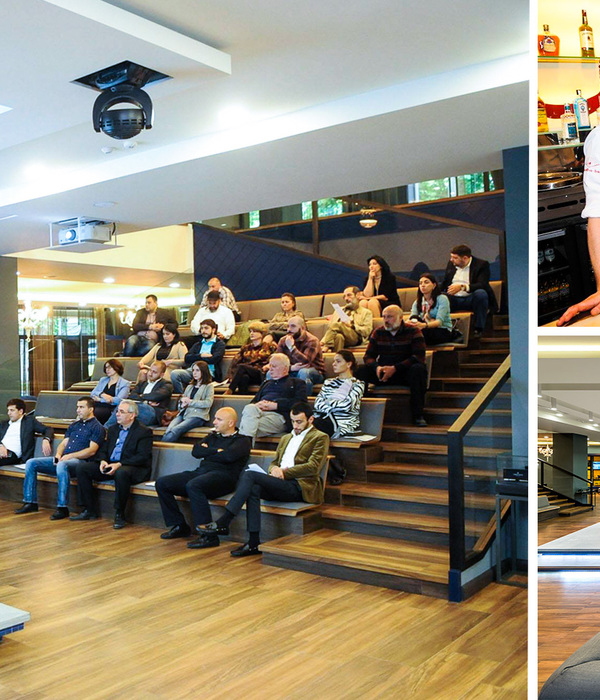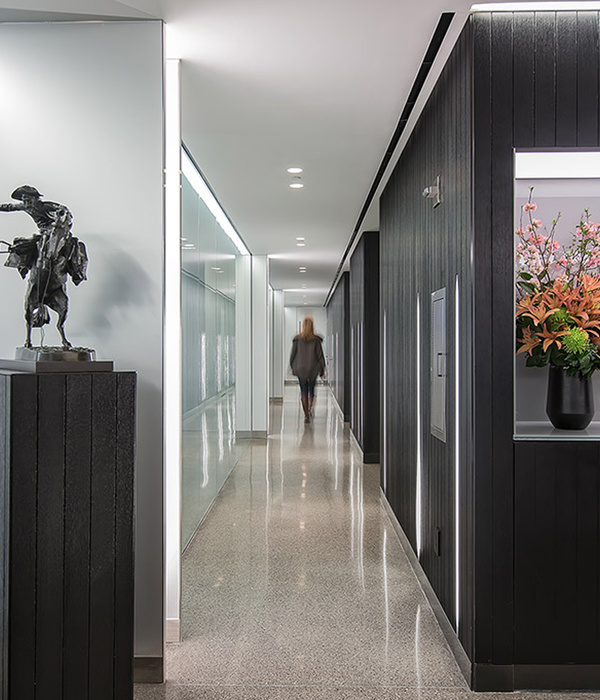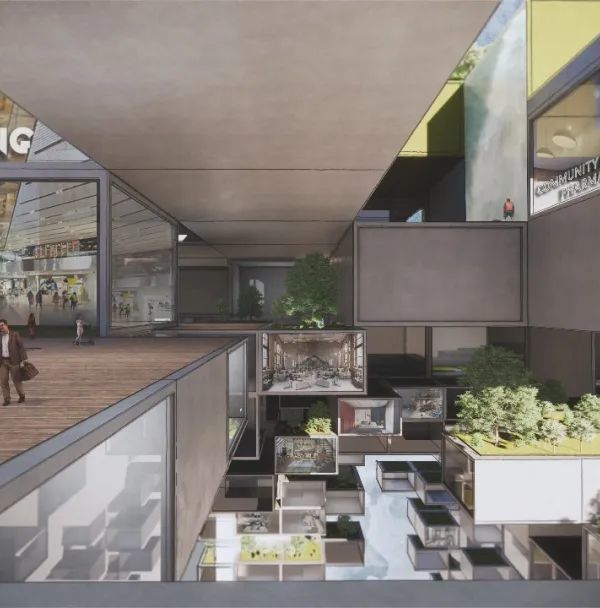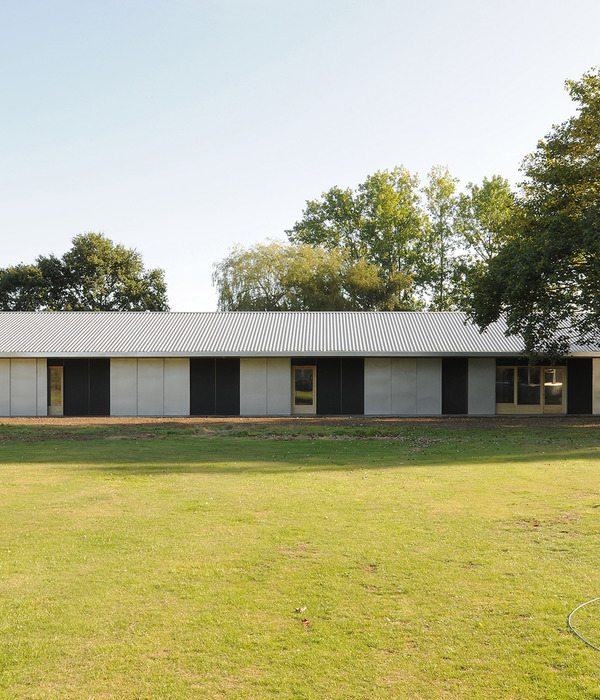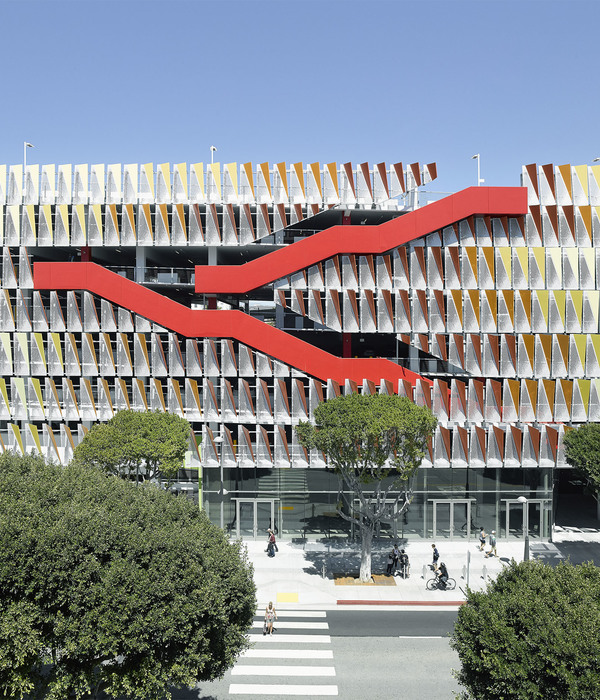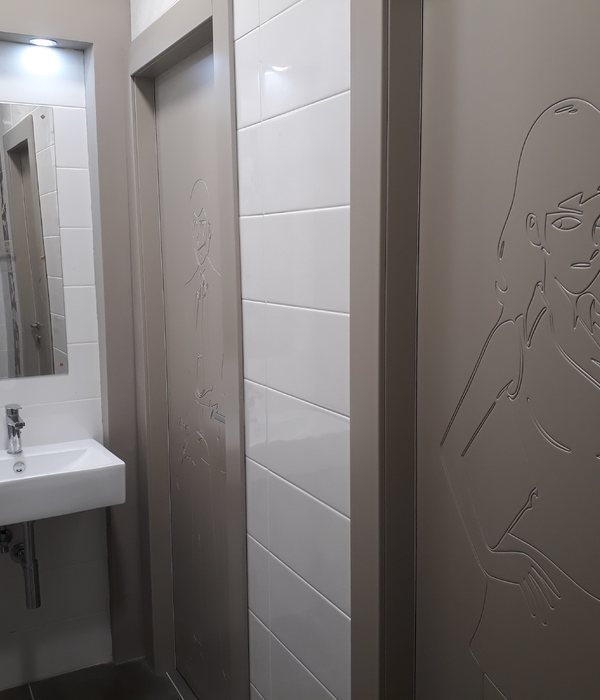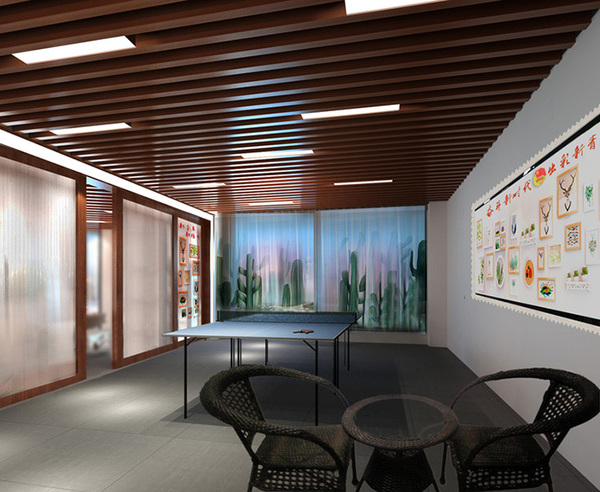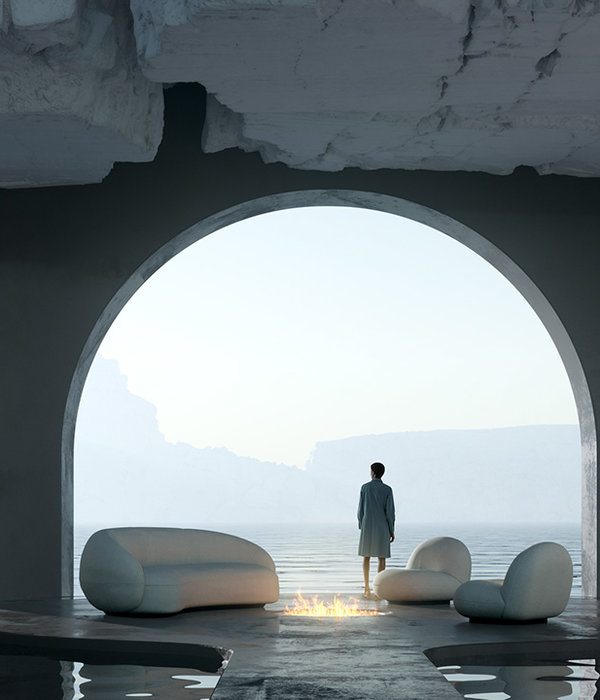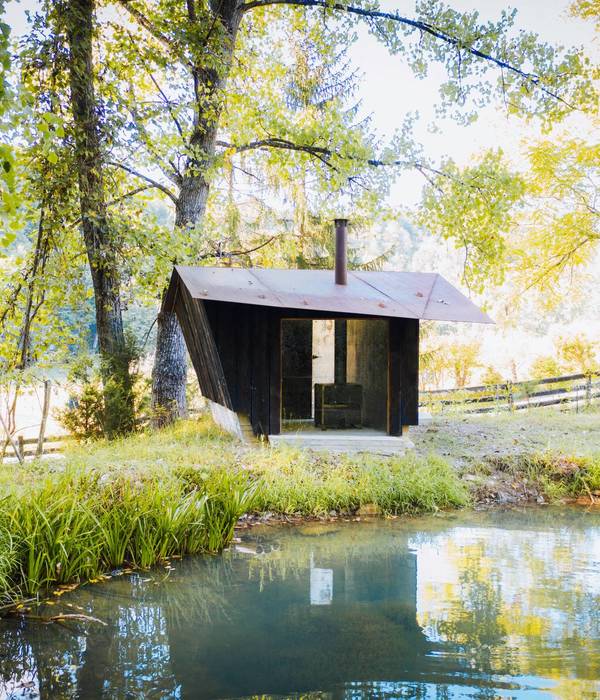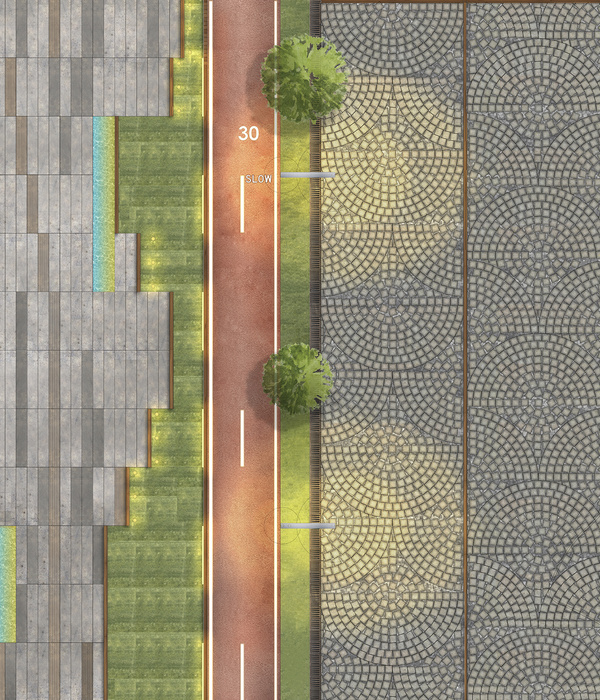Santa Casa de Misericórdia de
is an important institution that manages a complex of several hospital buildings, whose layout configures an internal street called “Rua da Saúde”. Due to the established structure, there was previously no contiguous connection between the buildings. The client's desire was thus to have a connecting roof, which would harmoniously span over the buildings and define a new iconic outside space.
Known as “Rua da Saúde”, the roof spans over the courtyard of the hospital complex and is composed of 1647 glass panels. The slender, free-form structure, defined by a triangular steel grid with a glass cover, connects three interior zones up to the main entrance of the hospital complex. The roof provides shelter and at the same time creates a lively and green outdoor area with an inviting atmosphere for relaxation and social activities for the hospital’s users. Its free-form design harmoniously blends with the surrounding environment.
The structural concept is based on 14 supporting points, which are placed in front of the buildings. Their final position was carefully defined in a continuous process, considering the existing buildings and the underground facilities. Horizontal loads are being taken up mainly by the supporting points of the so-called impluvium and an M-shaped bracing.
In addition, some V-shaped columns take minor horizontal loads, whereas the vertical columns mainly transmit vertical loads to their base points. The grid shell is made of a triangular steel grid with tubular profiles, connected to a welded node, through six steel plates and a solid conical tube. The slender supports are also tubular profiles.
An extensive process of geometric and structural optimization during the design phase resulted in an extremely slender structure of unique beauty. The glass roof of Rua da Saúde not only plays a crucial role in the modernization of Santa Casa de Misericórdia but also promises to become an iconic landmark for the city of Porto Alegre.
{{item.text_origin}}


