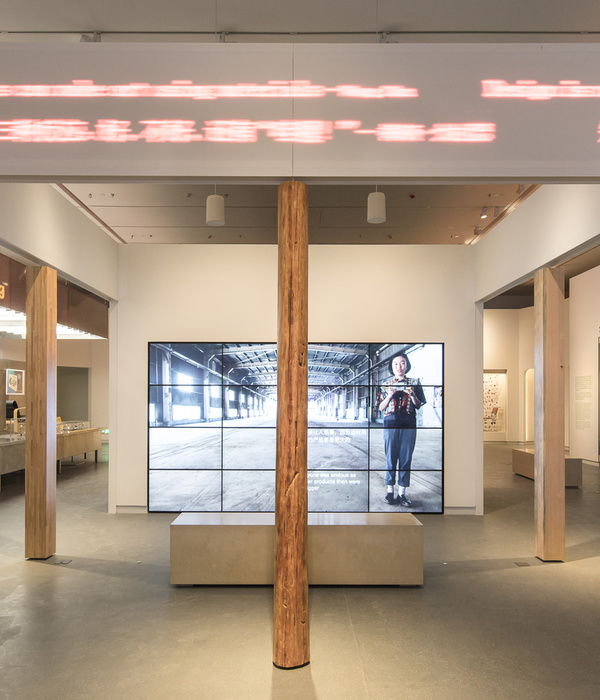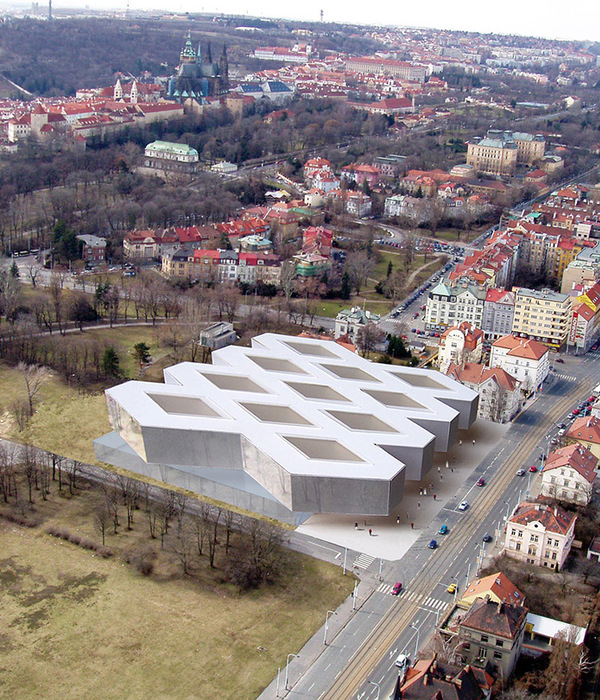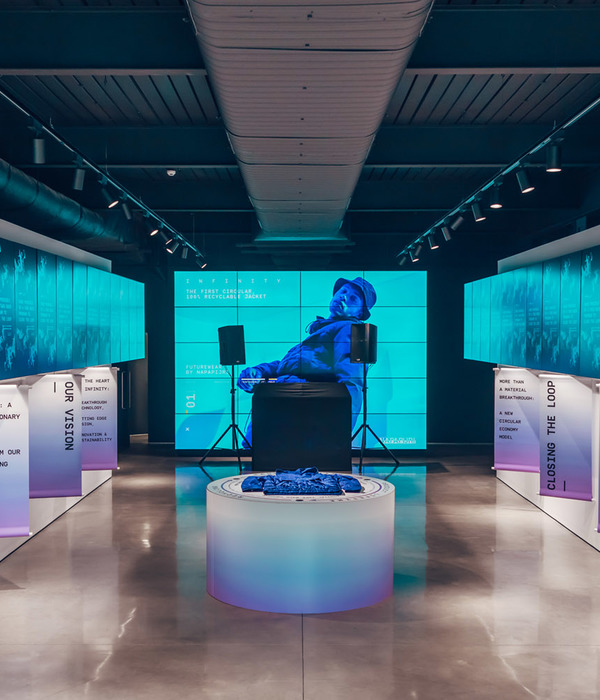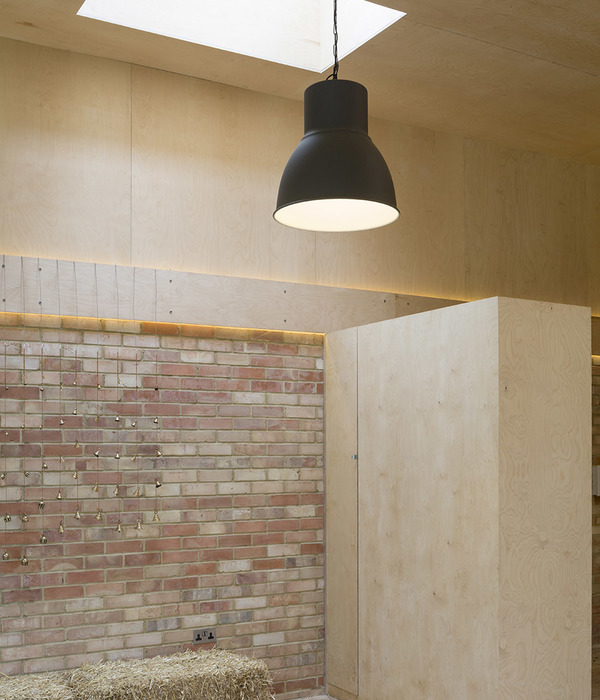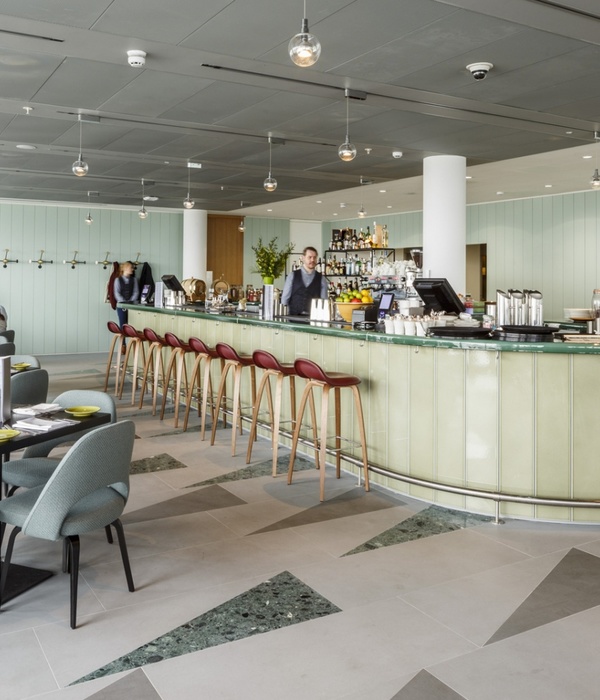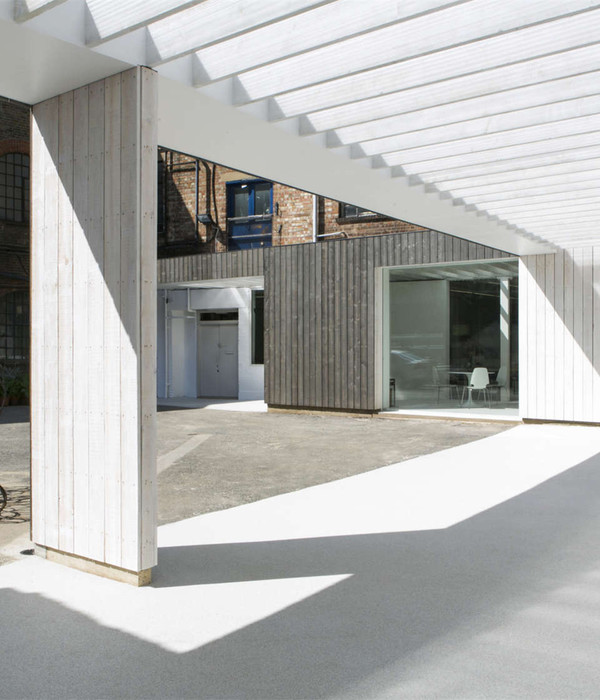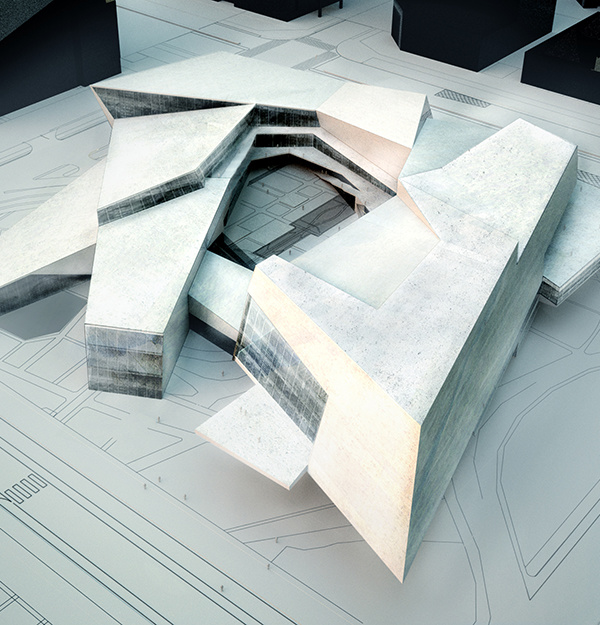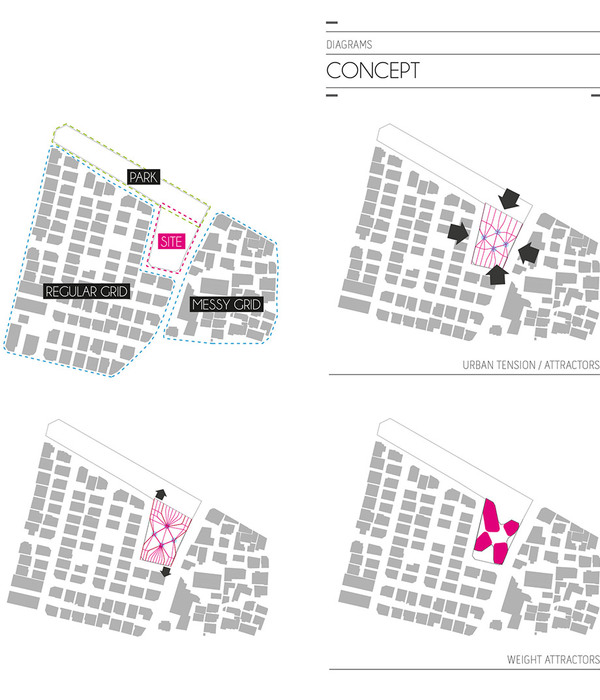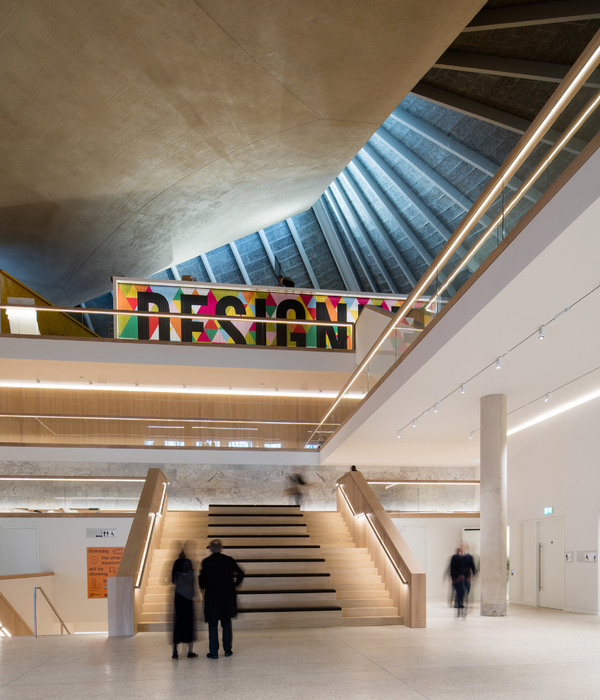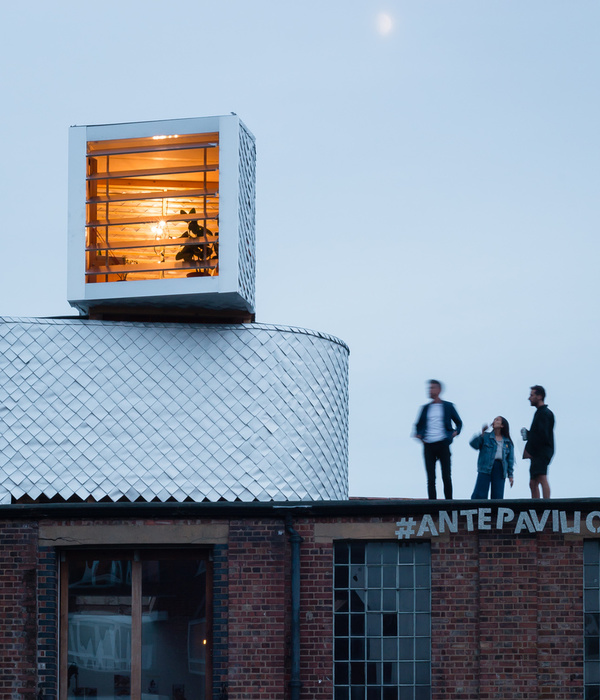十九世纪乡村剧院的现代重生
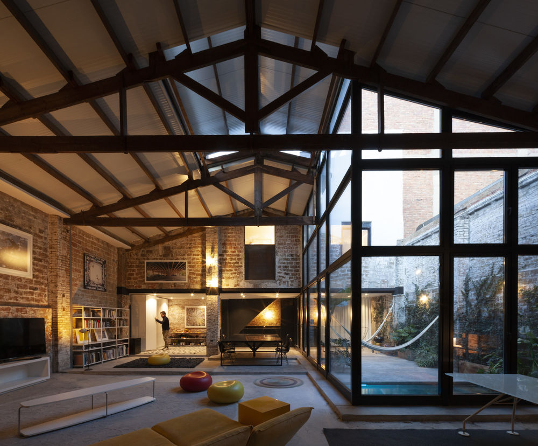
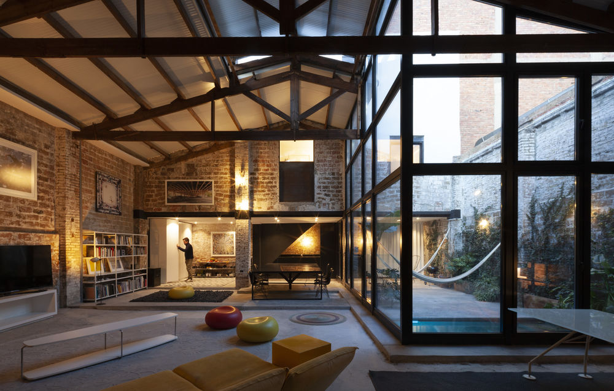

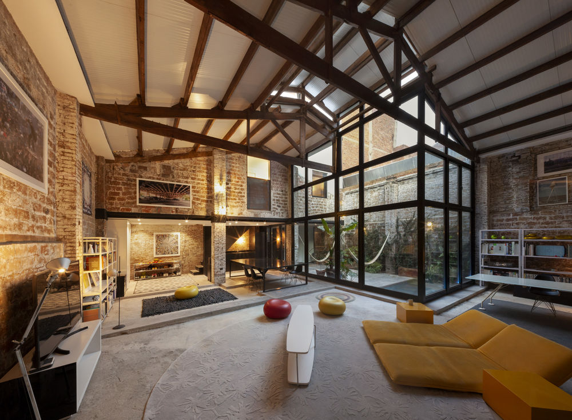
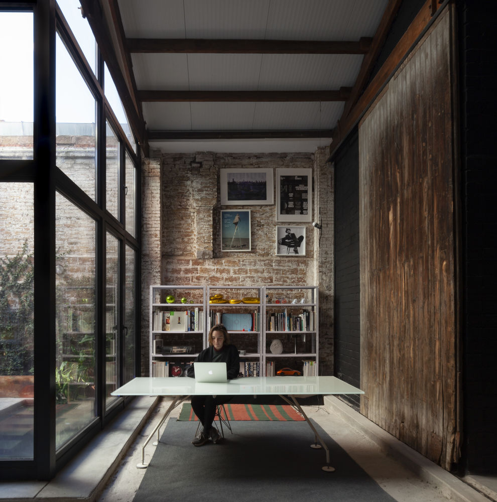

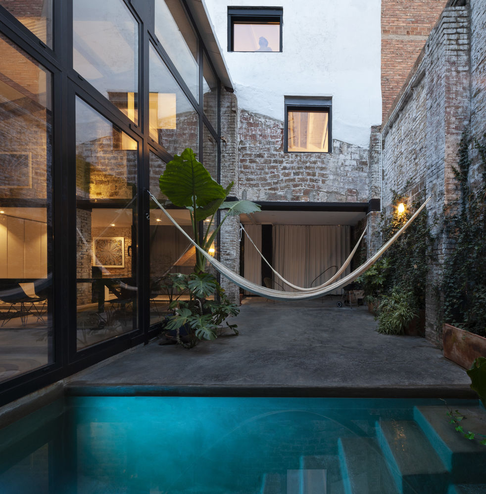
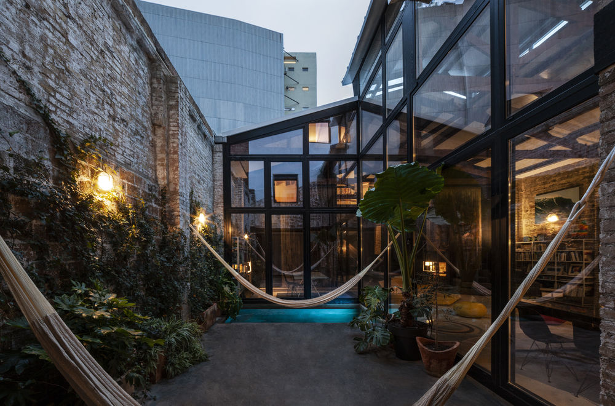
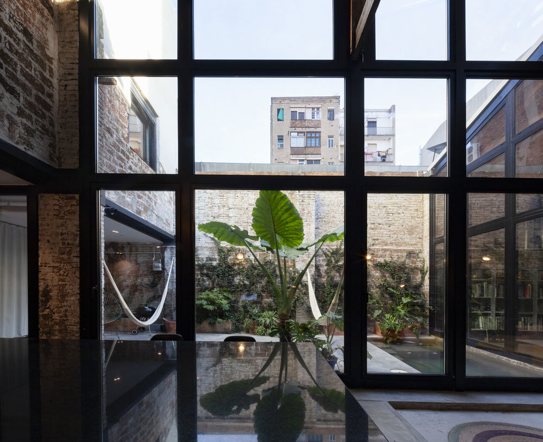

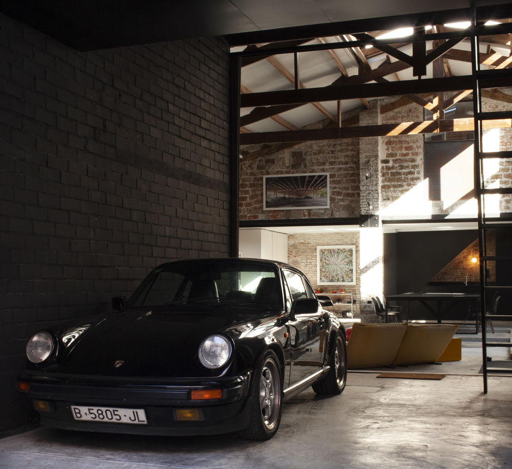
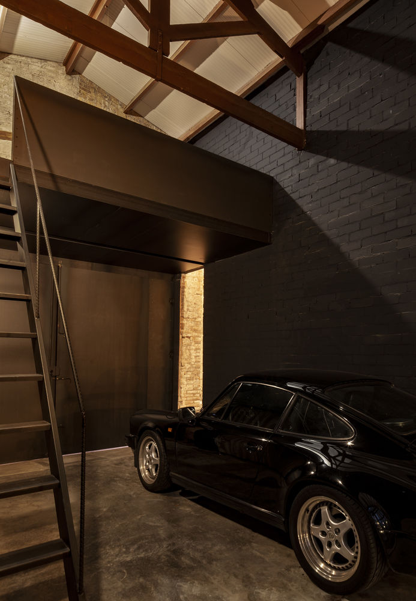

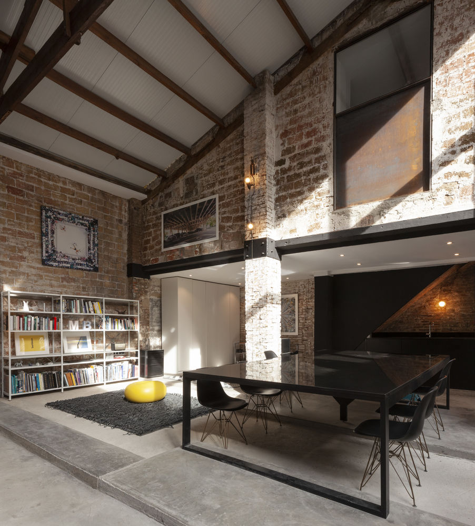

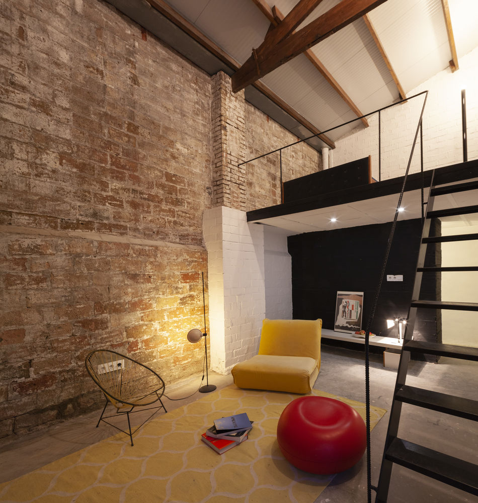


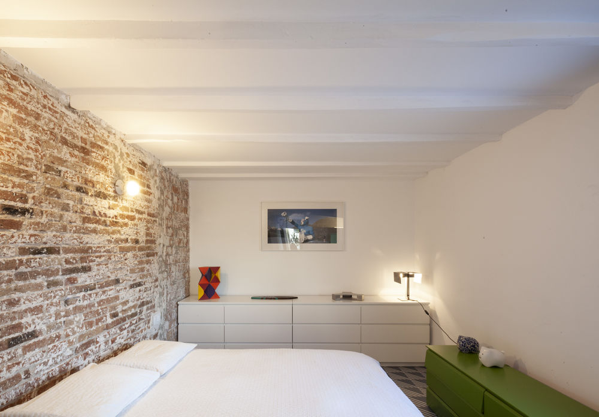
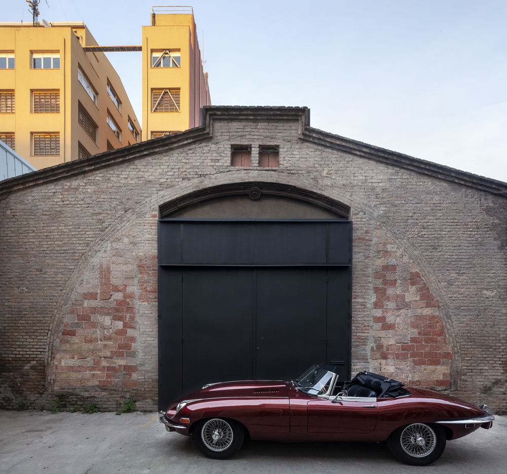
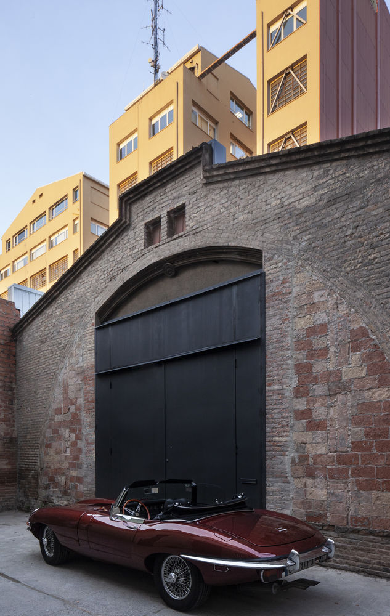
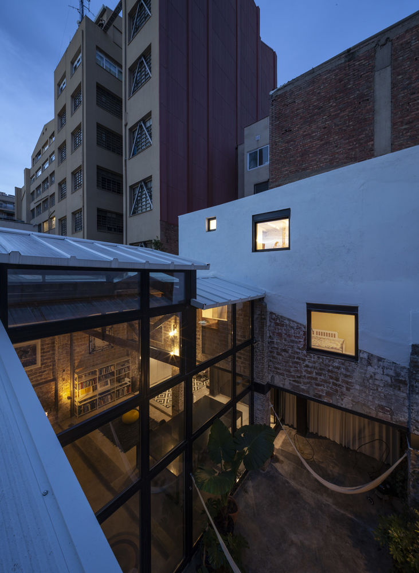
An old village theatre built in the late nineteenth century and converted over time first in a barn and then in a toilet paper warehouse is now transformed to operate as a live/work space. “The Theatre” (name that has maintained the building despite the change in its uses) is located in the geographical heart of Barcelona at the buoyant tech district 22 @ in the Poblenou neighbourhood. A few meters away from Diagonal Avenue and the new Central Park of the Glorias.
The project aims to recover and capitalize the spatial and constructive values of the old theatre. Expose its tectonic essences and exploit the amplitude that gives the great height of its large diaphanous central space. The access area is divided through a small hall in 3 independent areas: 2 studios -one in each of the sides- and in the middle the access to the house. The studios are illuminated by two large windows that establish a direct relationship with the street and recover the original facade of the theatre. The studios have a double height space in the front part and in the back part a mezzanine on the upper floor and an area for a kitchen and a bathroom on the ground floor. The access to the house is through a space reserved for a classic car that is understood as a sculpture. A piece of art in direct relationship with the central space of the house. The original sliding doors of the facade invaded the windows of the studios so they are replaced by metal swing doors. The large original wooden doors are then relocated as the mediator between the access/parking area and the central space of the house. The great central space is the heart of the house. A high and diaphanous space. Programmed for a loft-like use: Living room, dining room, kitchen and study share a continuous space that despite its scale becomes cozy thanks to the accumulation of uses, objects and the textures of its exposed materials: Wood, metal, brick and stone. The main space gets light and ventilation through a patio built by simply removing part of the roof of the original warehouse. The patio operates as an extension of the main space. An outdoors part of it. A place for barbecues or to have breakfast on a sunny morning surrounded by the vegetation that invades the walls and overflows over the small swimming pool where to cool off when return from exercise or work. The rooms are located at the back of the warehouse, in the old scene tower. 2 rooms on the first floor and a third with a terrace on the top floor also look towards the patio and above the roof. The project tries to respect to the maximum the original condition of the existing warehouse. Its structure is not modified, only reinforced. Its walls are not demolished just restored and the few new architectural elements that are added do so without significantly affecting the original building. The idea is to built without affecting the existing. Understanding that over time the theatre will surely have another use and another life.
Cadaval & Solà-Morales. Team: Eduardo Cadaval & Clara Solà-Morales. Structural Engineering: Carmela Torró Micó. Location: Barcelona. Área: 330sqm. Date: 2019 Photos: Sandra Pereznieto. [ES] Un antiguo teatro de barrio construido a finales del siglo XIX y convertido a lo largo del tiempo primero en granero y luego en almacén de papel de baño se transforma ahora para funcionar como viviendataller. El Teatro (nombre que ha mantenido el edificio a pesar del cambio en sus usos) se localiza en el boyante distrito tecnólogo del [email protected] en el barrio del Poblenou. A unos metros de la Avenida Diagonal y del nuevo Parque Central de las Glorias; en el corazón geográfico de Barcelona. El proyecto propone recuperar y capitalizar los valores espaciales y constructivos del antiguo teatro; exponer sus esencias tectónicas y explotar la amplitud que otorga la gran altura de su gran espacio diáfano. El de acceso, se divide en 3 ámbitos independientes: 2 estudios -uno en cada uno de los lados- y en la parte central, el que actúa como acceso a la vivienda. Los estudios se iluminan a través de dos grandes ventanales que establecen una relación directa con la calle y recuperan la fachada original del teatro. Los estudios cuentan con un espacio frontal en doble altura al cual se abren un mezzanine en planta alta y una área para cocina y baño en la planta baja. El acceso a la vivienda se realiza a través de un espacio de propiedades ya domésticas, pensado para aparcar un auto clásico, que se incorpora en el proyecto como una escultura y construye una relación de continuidad entre el espacio de acceso y el central de la casa. Las grades puertas correderas originales de madera, que invadían e invalidaban las ventanas de los locales son desplazadas para seguir siendo operativas, y son ahora colocadas como el mediador entre el espacio del acceso/estacionamiento y el área central de la casa. El gran espacio central es el corazón de la vivenda . Es un espacio alto y diáfano, programado para un uso tipo abierto tipo loft: Sala, comedor, cocina y estudio comparten un espacio continuo que a pesar de su escala se vuelve acogedor gracias a la acumulación de usos, objetos y a las texturas de sus materiales expuestos: Maderas, Aceros, Tabiques, Piedras. El espacio central se ilumina y ventila a través de un patio construido con solo eliminar parte de la cubierta de la nave original. El patio es entendido como una extension del espacio principal. Una estancia más tan solo que está es al aire libre. Un lugar para asados, donde disfrutar del sol desayunando en la mañana rodeado de la vegetation que invade los muros y que se desborda sobre la pequeña piscina que remata el patio y sirve de espejo de agua del estudio. Las habitaciones se localizan en la parte trasera del edificio, en la antigua torre de la escena. 2 habitaciones en primera planta y una tercera con terraza en la planta superior miran también hacia el patio y por encima de la cubierta. El proyecto respeta al máximo la condición original del edificio existente. Su estructura no es modificada sino tan solo reforzada. Sus muros no son demolidos sino restaurados y los pocos elementos arquitectónicos añadidos lo hacen sin afectar significativamente la obra original. Se construye pues sin afectar lo existente. Entendiendo que con el tiempo el teatro seguramente servirá de telón de fondo de una nueva función. Que tendrá otro uso y otra vida


