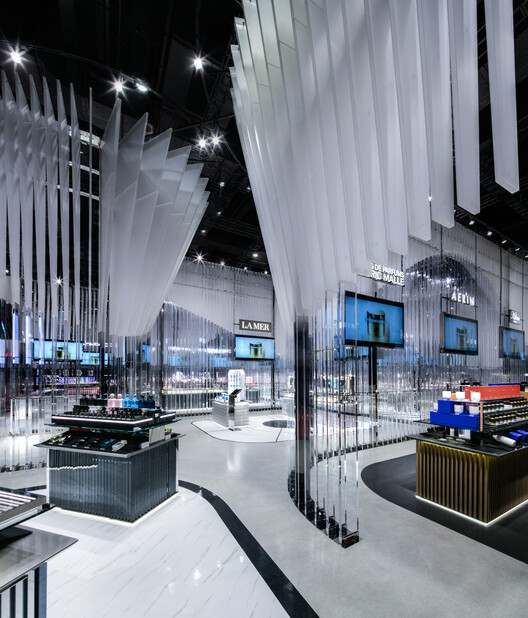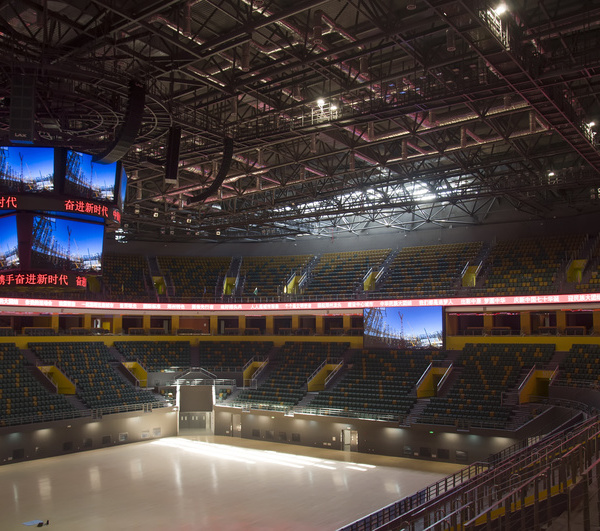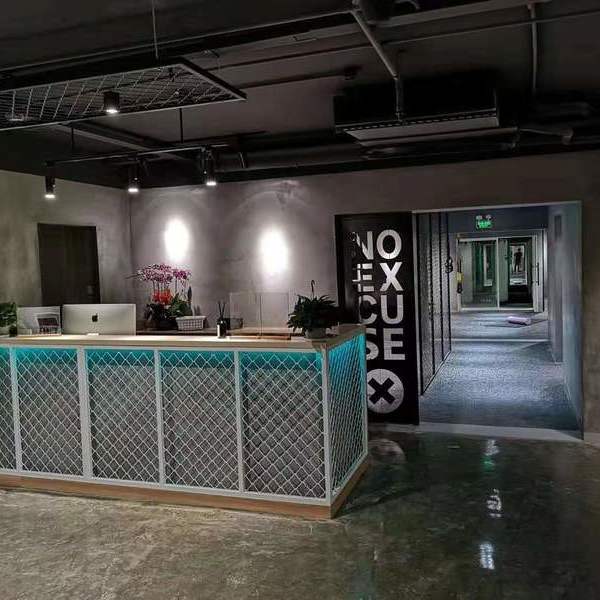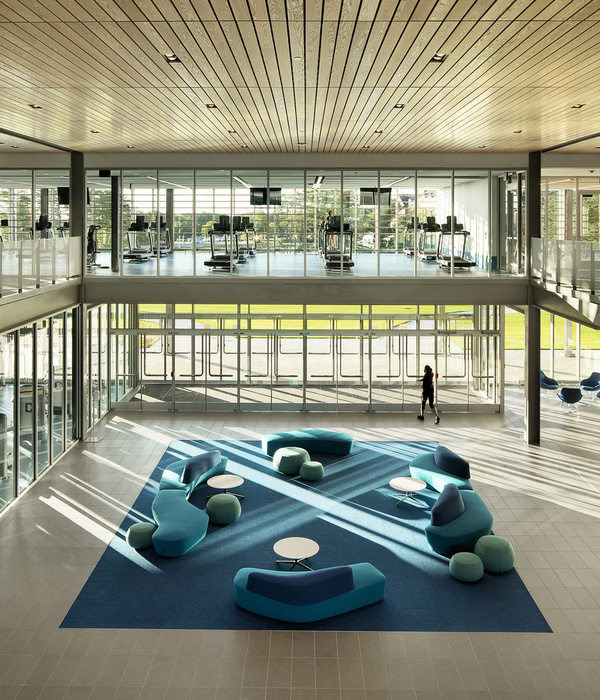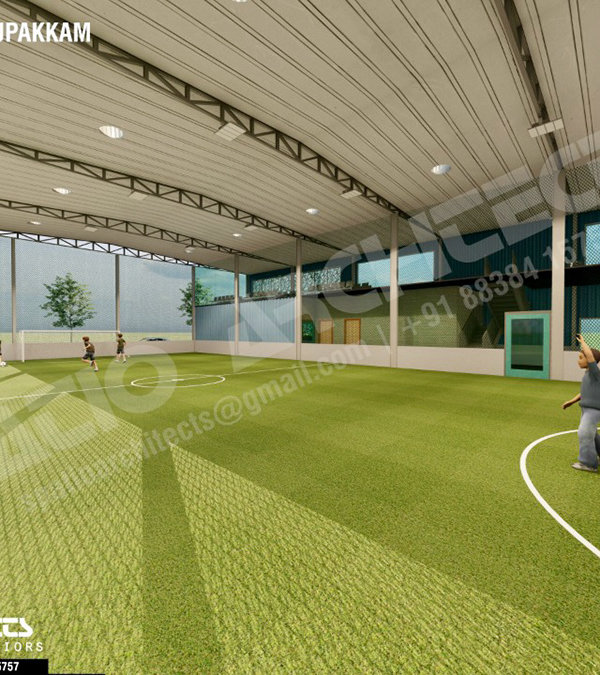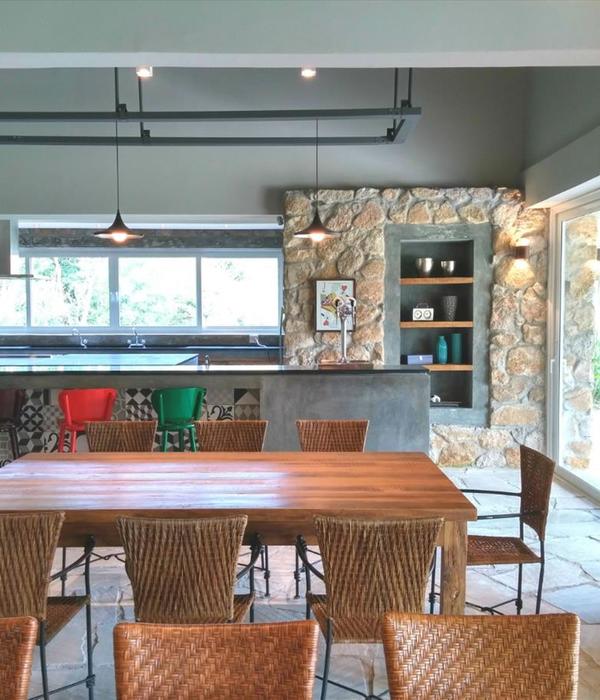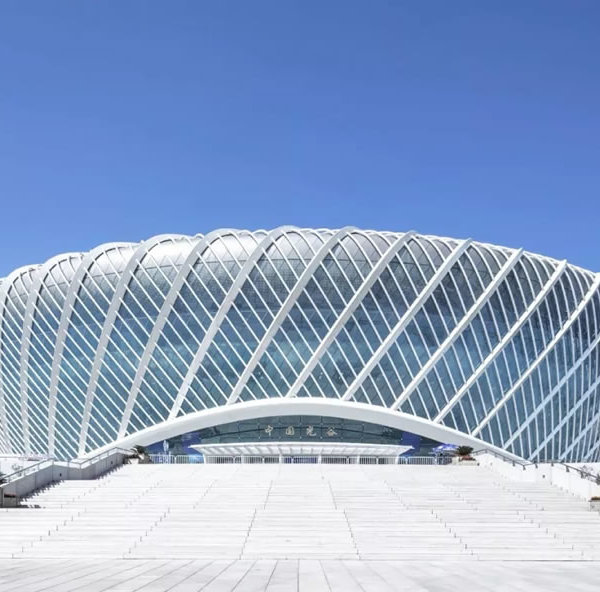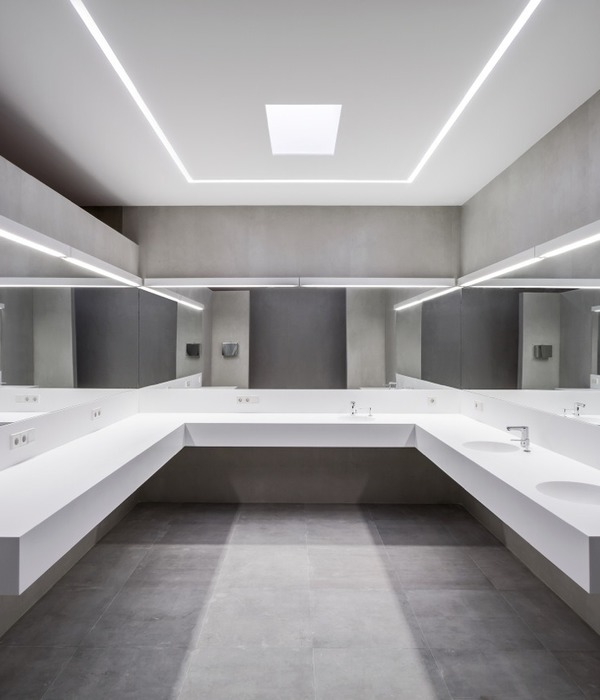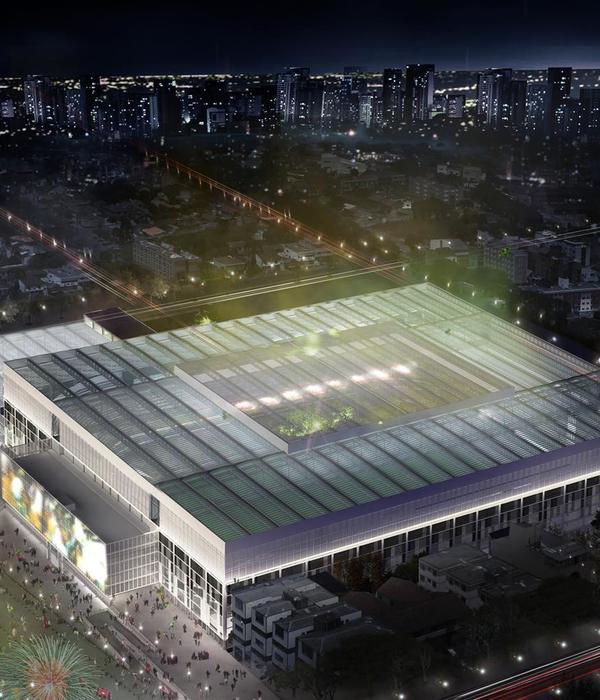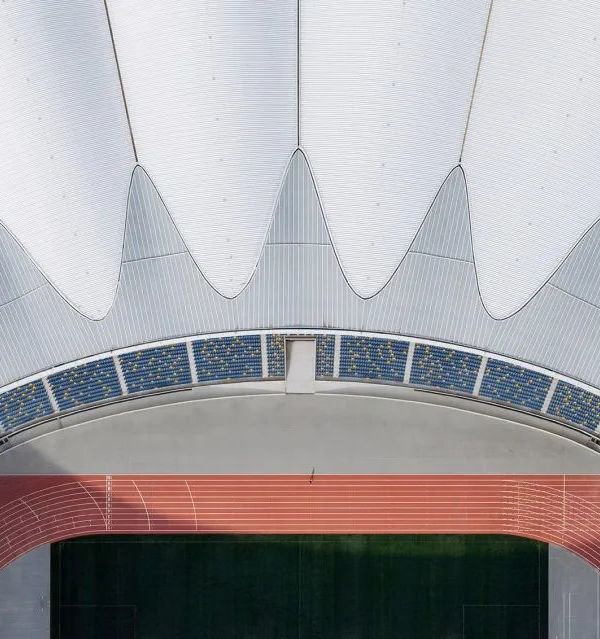非常感谢
Guarnieri Architects
Appreciation towards
Guarnieri Architects
for providing the following description:
捷克布拉格国家图书馆参赛作品
National Library Competition, Prague, Czech Republic
加内力建筑事务所在捷克国家图书馆的参赛方案由两大功能体块形成;书库和办公空间组合成为的整体的质量,轻盈的坐落在开放而透明的公共空间。‘网格’形态的主体作为藏书和库存管理,而透明的第一层空间为来访者提供了非常通透的公共功能。这种空间处理方式优化了整座建筑的能源消耗的性能,网格形态的大体积能够保持建筑内部整年的稳定温度,从而避免了任何的暖气和冷气的能源消耗。
Our proposal for the National Library of the Czech Republic consists of two distinct entities: the combined mass of library stacks and offices, and the volume containing the public spaces of the li-brary. The ‘waffle’ serves as a means of storage and collection management; the transparent plinth accommodates consultation spaces and the visiting public. This organization allows us to show the collections as a public volume, and its incredible mass also acts as storage for environmental performance. The inertia of the mass stabilizes the internal temperature cycle throughout the year, and the system works with no active heating or cooling.
建筑主体呈现‘网格’形态状,实和虚的交叉允许充分自然光和空气渗透至建筑各个层面,更加给第一层的公共空间带来了自然的生机。建筑‘网格’主体结构由10个核心支柱组成,而所有的人员,货物,以及文档的流通都融入到每个核心支柱中。
The shape of the waffle allows natural light and air to reach all levels, especially the public floors at ground level. It is supported by ten structural cores within which all the vertical circulation of people, goods and documents within the library is organized.
容纳图书馆大部分公共空间的一层完全被玻璃幕墙包裹着,这样一个十分开放通透的空间更加拉近了建筑与周围环境的一个视觉关系。网格状的建筑体积由鳞片形态幕墙包裹。时而透明,时而反光的变化下,整个建筑以多元素的方式与周围的环境交流与沟通着,给整座城市注入了一道新的活力及风光。
The plinth containing the public areas of the library is a completely transparent glazed volume that enables a visual relationship with the surrounding landscape. The volume of the waffle is wrapped in a skin of scales, which are at times translucent, and at times reflective. The library’s big mass can thus communicate in a versatile way with the surrounding landscape, urban context and environment.
▼平面图F5 Fifth floor plan
▼剖面 Cross section
MORE:
Guarnieri Architects
,更多请至:
{{item.text_origin}}



