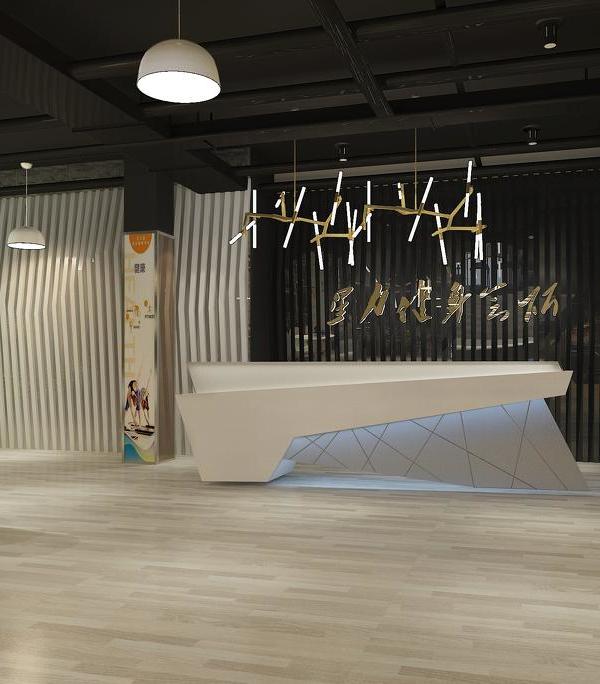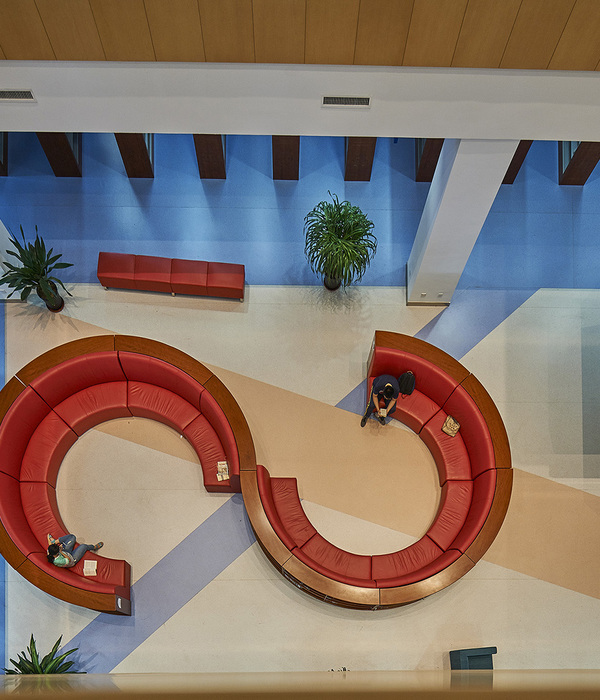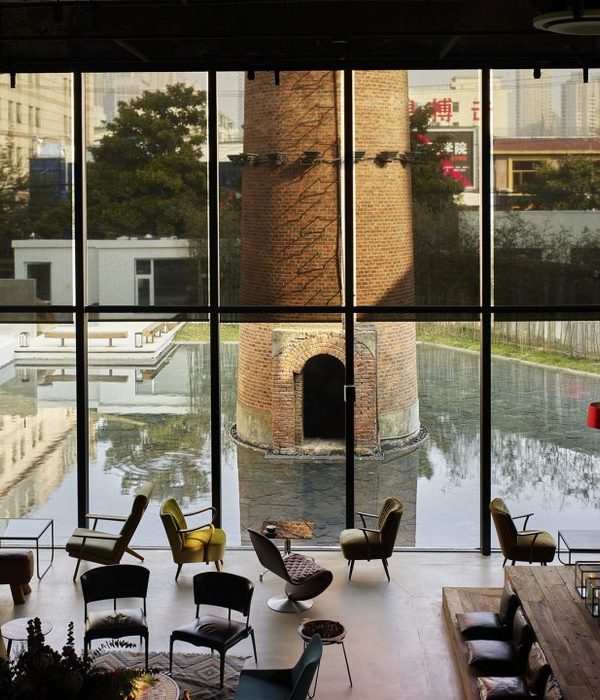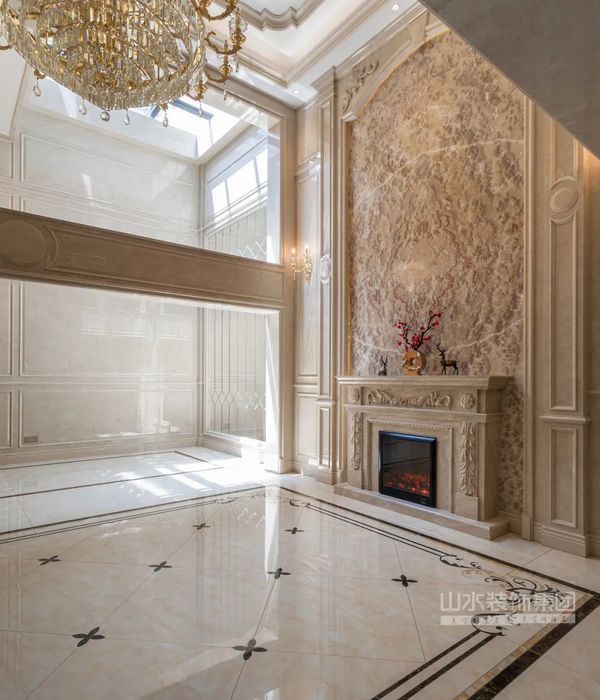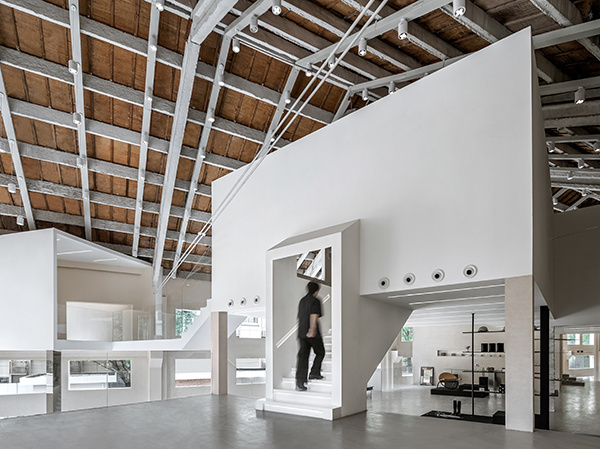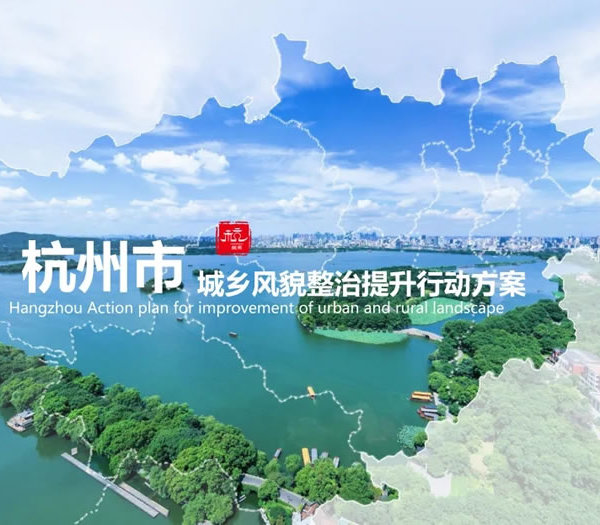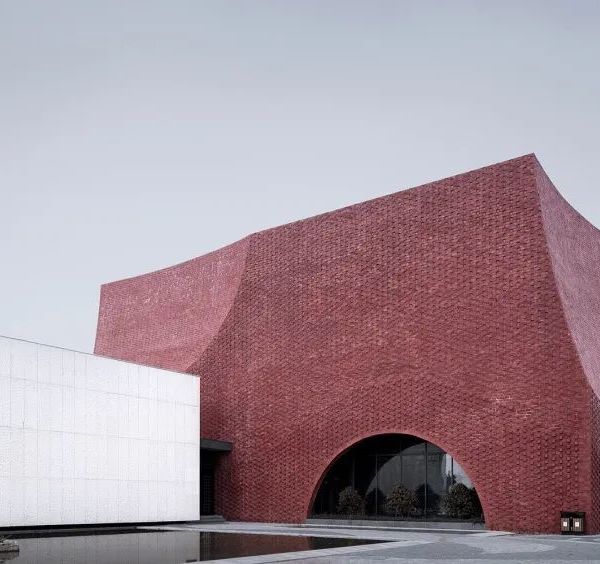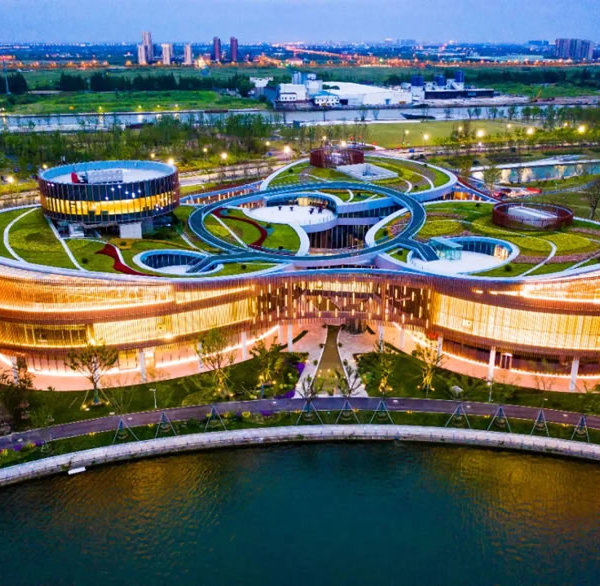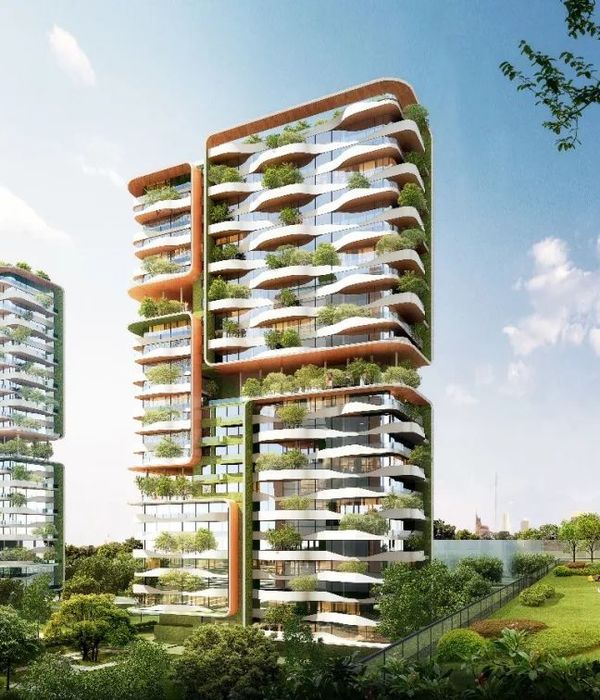该项目位于伦敦Soho区,是伦敦市中心近几十年来第一座专门新建的社区中心。建筑与备受欢迎的Phoenix花园相连,且与Covent花园和Leicester广场仅相隔数米。
The Phoenix Garden Community Building is located in the heart London, in Soho, and a few metres from both Covent Garden and Leicester Square. It is the first purpose-built new-build community centre in central London for generations, and is attached to the highly acclaimed Phoenix Garden.
▼建筑外观,exterior view
▼临街主立面,main facade facing the street
▼街道视角,view from the street
该设计是从早期的“花园墙”概念发展而来,传递出空间的围合感、隐蔽感和边界感。项目强调了当地环境和可持续设计,采用了坚固耐用的砌砖构件、超绝缘材料、空气源热泵、集水系统和绿色屋顶等,使区域内的生物多样性水平得到了提高。
The design was developed from an early concept of ‘garden walls’, as a metaphor for ideas of enclosure, secrecy, and boundaries. With a strong emphasis on local context and sustainable design, the building features robust brickwork detailing, super-insulating materials, air-source heat pumps, water-harvesting, and green roofs, therefore increasing the level of biodiversity of the area.
▼从花园中望向建筑,view from the adjacent garden
▼立面细部,facade detail
由于该场地原本是一个被轰炸过的废墟,因此项目的主要挑战是在恶劣的地面条件下进行建造。绿色屋顶使得花园的绿植面积增加了90平方米。位于低处的绿色屋顶将花园的绿意带到建筑的前方,为来访者营造出温暖亲切的氛围。随着时间的推移,该区域的绿植将变得更加浓密。超绝缘墙板、空气源热泵及雨水收集系统的使用共同彰显了该项目的可持续性特征。
The building sites on a previous bomb site, so an initial challenge was to try to understand how to build upon extremely poor ground conditions. The green roof of the structure increases the planting area of the Garden by 90sqm. A lower green roof area brings an element of the foliage of the garden to the front of the building, and provides a warm introduction to the visitor. Over the years, the planting in this area of the roof will become more intense. With super-insulated walls and sustainable features such as air-source heat pumps and rainwater harvesting, the new community building was designed with sustainability as a key feature.
▼绿色屋顶,green roof
项目的业主Phoenix花园基金会希望建造一栋新建筑,从而与毗邻的Phoenix花园形成更好的互动,使来访者能够更充分地体验Phoenix花园的美景。新落成的社区中心成功地满足了各类使用需求,包括为公园的游客提供洗手间设施、为学校参观者和社区团体提供活动空间,以及为公众提供教学空间和婚礼场地等。
The client, the Phoenix Garden Trust, wished for a new building to facilitate further enjoyment of the adjoining Phoenix Gardens. This new building succeeds in providing a venue for a multitude of uses; from providing WC facilities for guests to the park, to allowing space for school visits and community parties, to education events and weddings. The Client also required the new building to act as a beacon of what the garden itself stands for: sustainability, community, and of course, the promotion of free-to-access green spaces in the city.
▼首层门厅空间,lobby on the ground floor
▼社区中心提供了多样化的基础设施,the building succeeds in providing a venue for a multitude of uses
▼服务空间,service area
▼从室内望向花园,view to the garden from interior
室内地面以砖石铺设,其复杂的图案与花园路径形成了融合。当建筑与花园之间的大门完全打开,室内和室外空间将完全连接为一个整体。
For the internal floor, brickwork to blend with the garden pathways is laid in intricate patterns, and when doors leading to the garden area fully open, lends to a blurring of the boundary between inside and outside space.
▼室内地面与花园路径形成了融合,the brickwork of the internal floor blends with the garden pathway
▼室内和室外空间完全连接为一个整体,the blurring of the boundary between inside and outside space
建筑中使用了高质量且耐磨损的材料,迎合了在繁忙都市中建造低维护花园的需要。外墙部分主要使用了砌砖材料,与既有的花园墙壁形成了呼应。拱形的大门在定义入口的同时也暗示出隐藏在后方的花园。参考附近St Giles教堂的设计,刻有字母的白色石灰石板将主立面凸显出来,同时为建筑增添了自然而优雅的气息。
High quality and hard-wearing materials were proposed to create a robust building, suited to the nature of a busy inner-city location, and also to the needs of a client who maintains a garden throughout the year. Brickwork to match the existing low-garden walls is the primary material used for the external walls, with an archway to suggest not only an entrance, but also of a garden behind. The main facade is celebrated with white limestone lettering which references the nearby St Giles Church. The ‘Phoenix’ stone lettering allowed for the opportunity to use natural materials, as well as providing a landmark feature to aid the promotion of the building and facilities for the client.
▼刻有字母的白色石灰石板将主立面凸显出来,the main facade is celebrated with white limestone lettering
▼室内细部,interior detailed view
▼平面图,plan
▼立面图,elevation
▼剖面图,section
Details Project size: 120 m2 Completion date: 2018 Building levels: 2 Project team Architecture + Design: Office Sian Architecture + Design Structural Engineer: Wilde Carter Clack Quantity Surveyor: Robert Martell + Partners
{{item.text_origin}}

