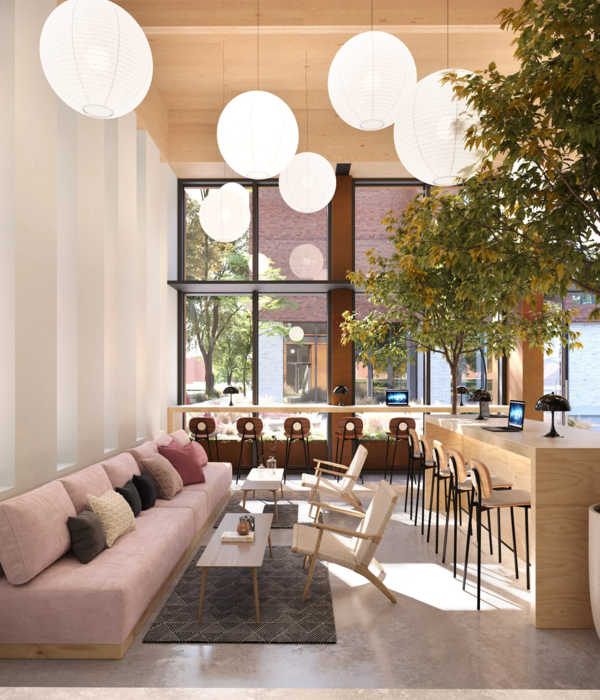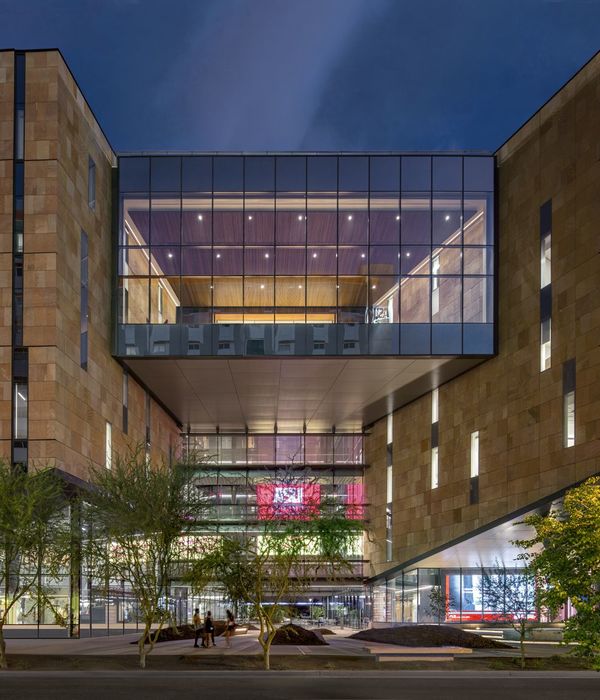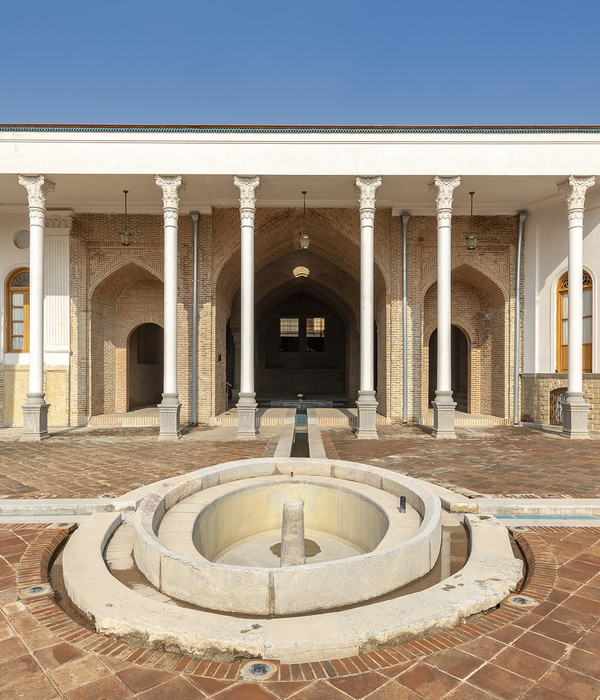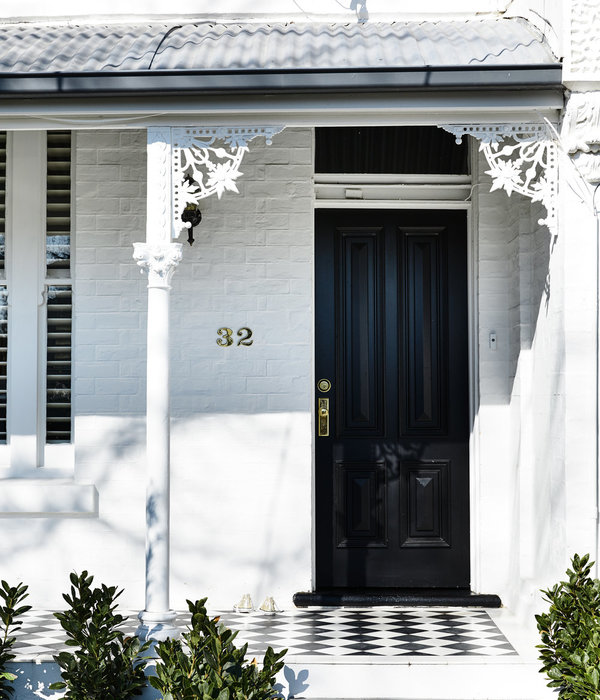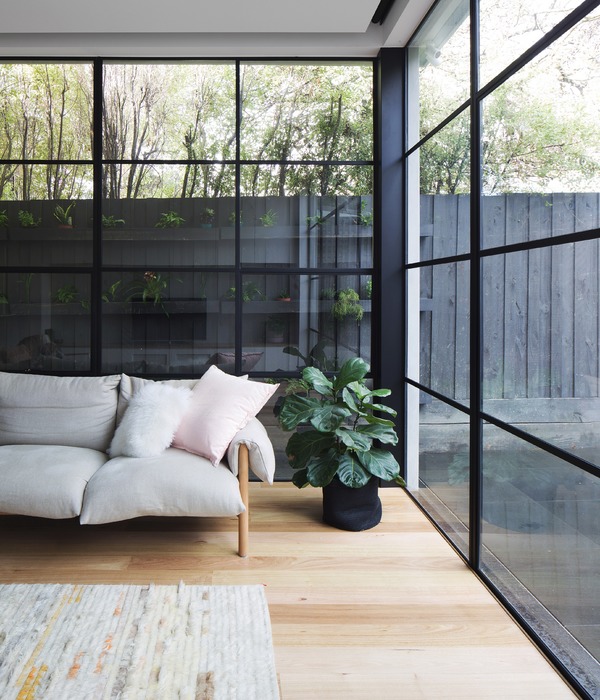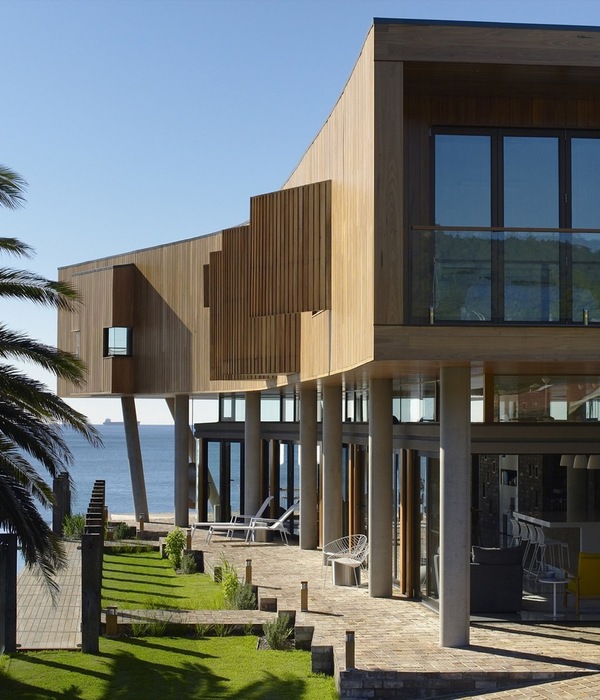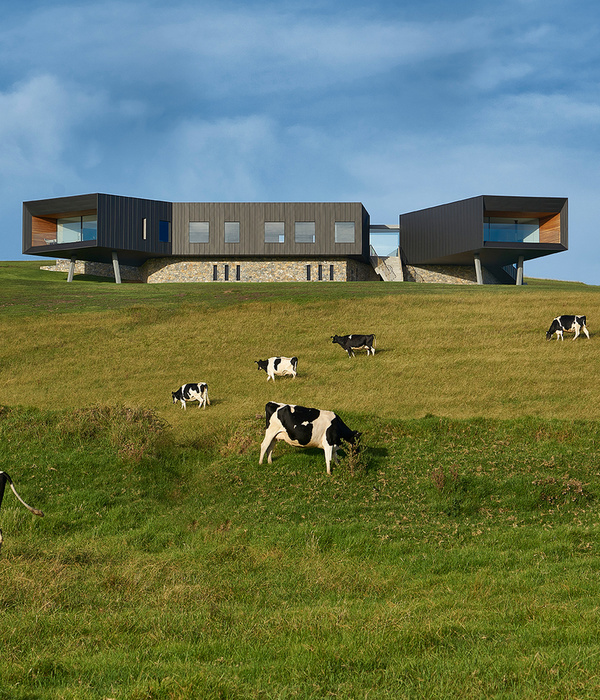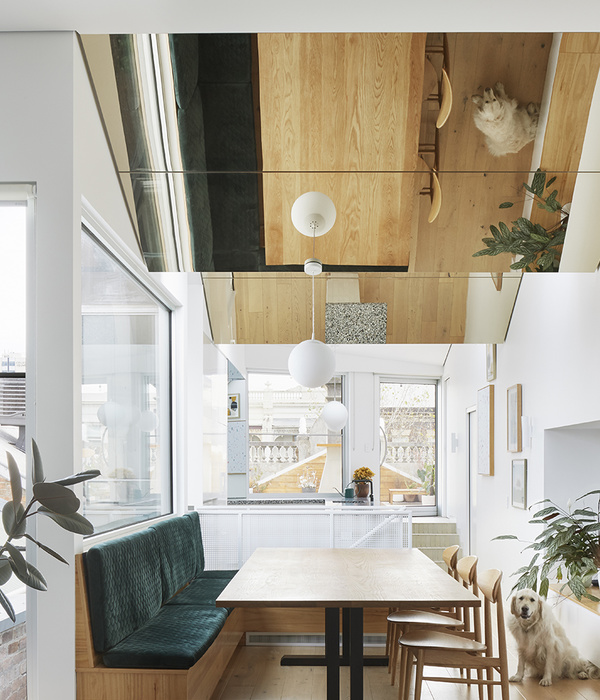Strom Architects受一个客户的委托,翻新和设计一座位于美丽的Czech布拉格的度假别墅,该项目被命名为“Bohemian Paradise”。工作室拜访了这个客户,同时被他们现有的20世纪30年代的现代主义住宅震惊了。它被翻新到一个非常简单和完美的标准。这些客户是他们所谓的“硬核极简主义者”。他们最主要的目的是为周末度假设计一个远离城市的地方。
Strom Architects was commissioned by a client to renovate and design a holiday home in the beautiful Czech city of Prague. The project is called 'Bohemian Paradise'. The studio visited the client and was stunned by their existing 1930s modernist home. It was refurbished to a very simple and perfect standard. These customers are what they call "hardcore minimalists." Their main aim was to create a weekend getaway away from the city.
Strom建筑事务所回应了这个要求,创造了一个包含靴房、植物室、储藏室等的较低楼层。房子坐落在这上面,漂浮在景观上。由于场地从主立面的同一侧进入,Strom Architects希望避免在这一侧出现明显的侵入性入口,并避免在房子周围走动才能进入后立面。
Strom Architects responded to the brief by creating a lower storey containing boot room, plantroom, storage etc. The house is perched on top of this and floats over the landscape. As the site is entered from the same side as the main facade, Strom Architects wanted to avoid an obvious, intrusive entrance on this side, and avoid having to walk around the house to enter on the rear facade.
卧室位于房子的两端,包含在两个木质包裹的体块中。木材从外到内包裹,提供统一的外观。在这些卧室体量之间是一个大的开放式厨房、餐厅和起居空间。房子将用混凝土建造,混凝土地板、天花板和大后墙是用木板标记的混凝土。
Bedroom accommodation is at either end of the house, contained in two timber-clad volumes. The timber wraps from outside to inside to provide a uniform appearance.Between these bedroom volumes is one large open kitchen, dining and living space.The house is to be built out of concrete with concrete floor, ceiling and the large rear wall is in board-marked concrete.
{{item.text_origin}}

