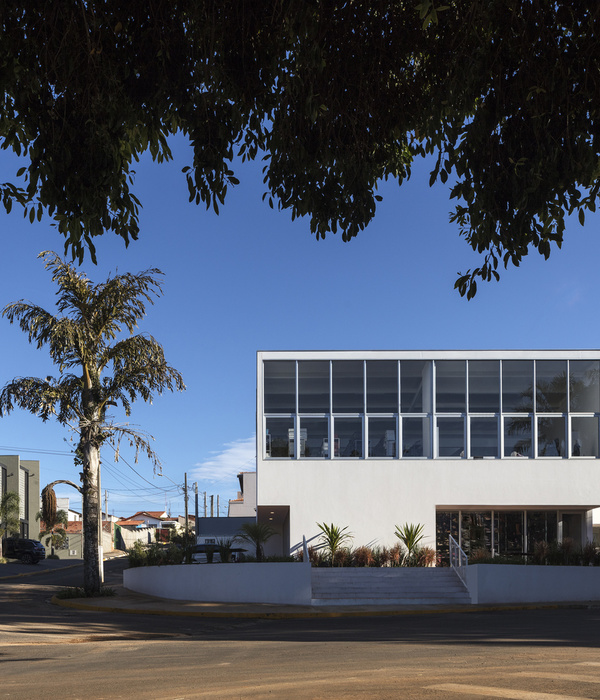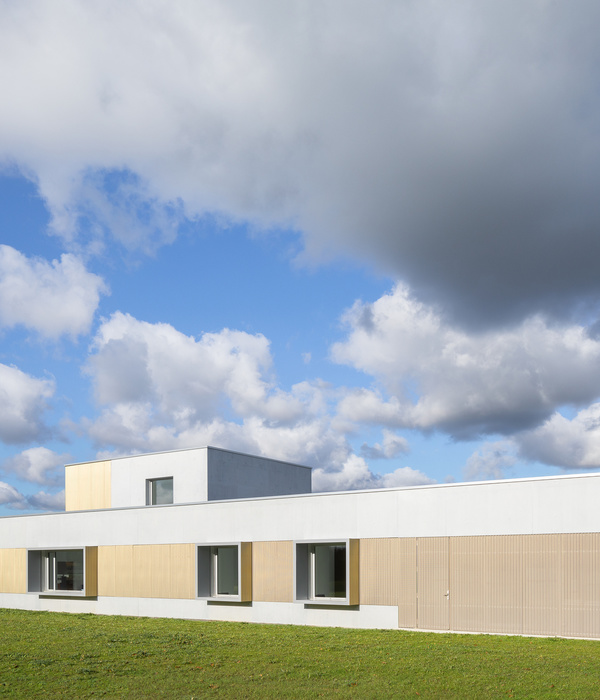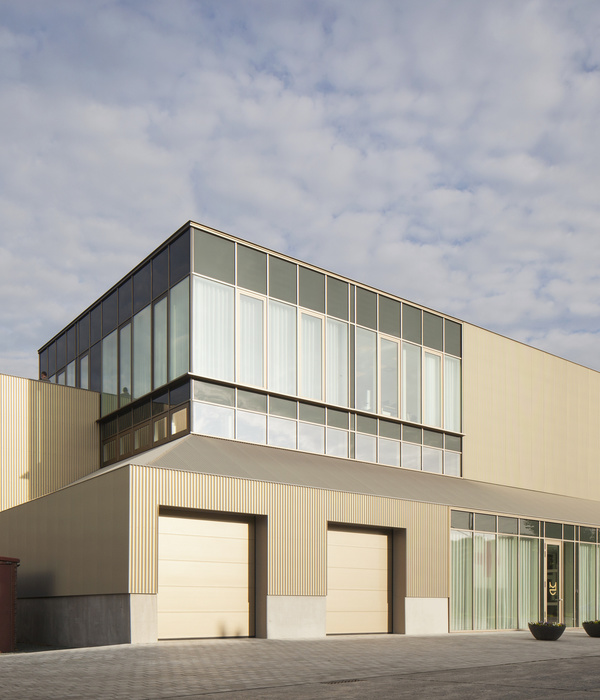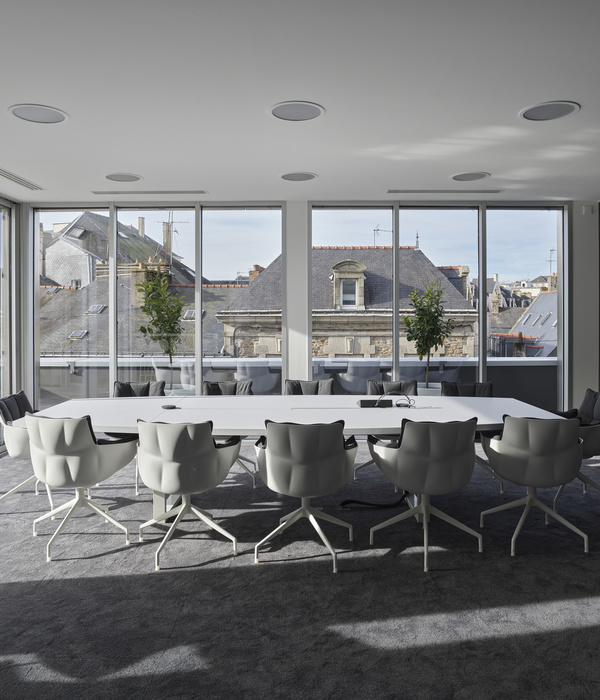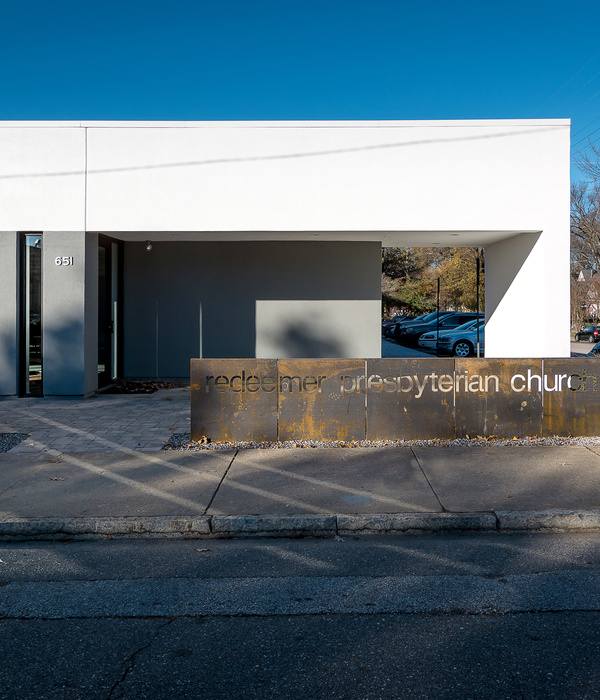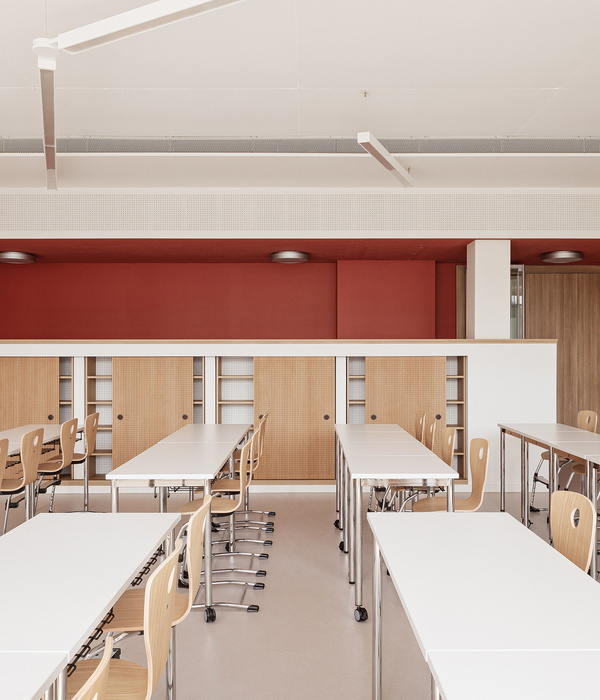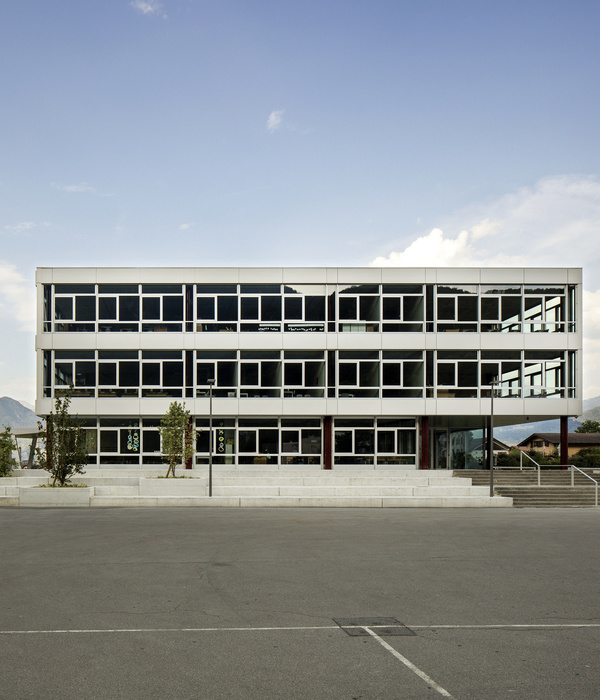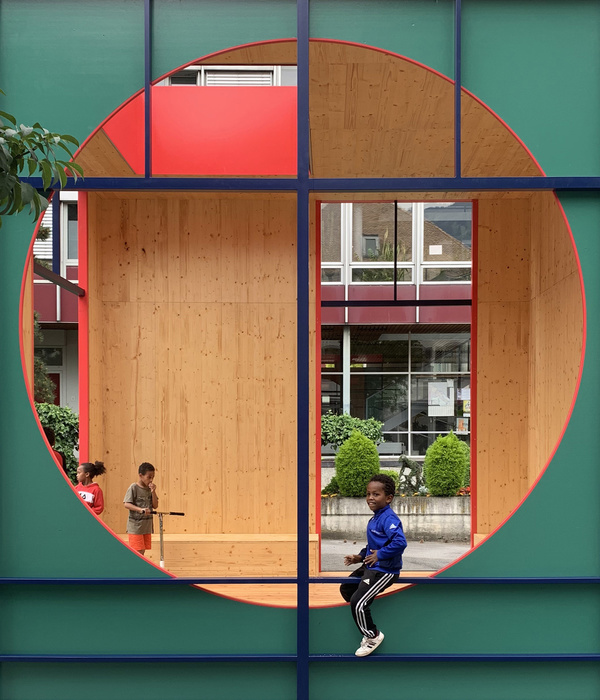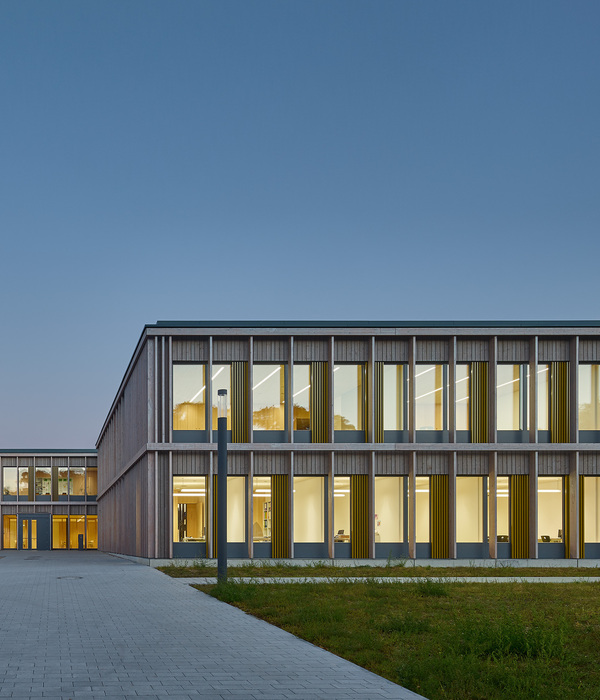Architects:TRACKS
Area :1950 m²
Year :2021
Photographs :Guillaume Amat
Lead Architect :Moïse Boucherie
Design Team : Jérémy Griffon, Mathieu Lamour, Sixtine Danielou
Filmmaker : Matthieu Boivineau
City : Moréac
Country : France
The new Cultural Center of Moréac is located near the town center in a landscaped environment containing the main facilities of the town (sports hall, school group, cultural hall). This generous site, marked by a topography, offers an exceptional setting for the new complex of festive halls.
The project, supported by the municipality, meets the new needs of the city of Moréac in strong growth. The project includes 3 large multipurpose ballrooms that can accommodate up to 750 people seated simultaneously and a professional kitchen serving up to 600 meals. The versatility of the spaces makes it possible to propose various activities necessary to the needs of the municipality: concert, theater, dance, wedding, events ...
The equipment faces the gym in the North, the parking area between these two programs allows for the distance of the two programs and offers a generous square that leads to the entrance of the complex. The surrounding vegetal character is emphasized as opposed to the mineral materiality of the building; the facades of pink concrete, tinted in the mass, support the presence of the project in the landscape by contrast. The general volumetry of the building consists of two main entities. These two geometric natures signal the interior organization of spaces and their functions.
A first low volume located opposite the sports hall signals the entrance to the complex, its low altimetry assembles the geometry of the rooms in the background. In the background, a second identity stands out: three volumes in a row climb from East to West. These volumes symbolize the generous and majestic main spaces that are the rooms that open onto the landscape.
To affirm the presence of the project in the landscape, the materiality of the building is homogeneous and continuous on all facades. The project with shades of pink concrete, obtained by the pigmentation of iron oxide hematite, asserts itself and reveals its presence in the landscape.
The new multi-purpose room is as follows: a carved volume, set in its vegetal environment. The massiveness of the created volume is then shaped, hollowed out in its bowels. Carved half arch arches accentuate and punctuate the glazed curtain walls. The horizontal bands of the halls and the entrance are then outlined, offering wide openings on the landscape, protected from direct sunlight by the high masses of the construction.
▼项目更多图片
{{item.text_origin}}

