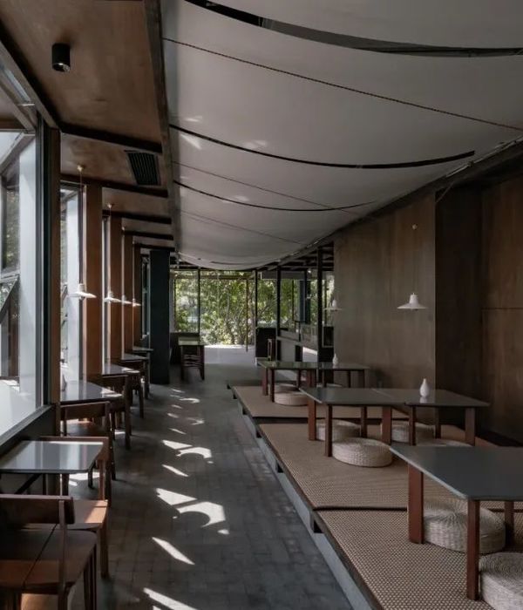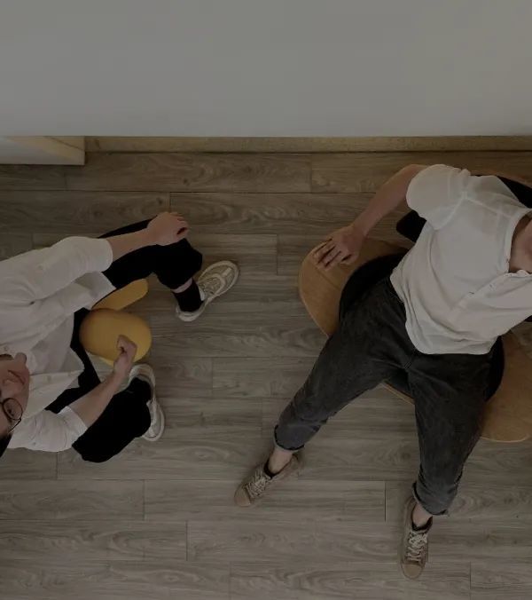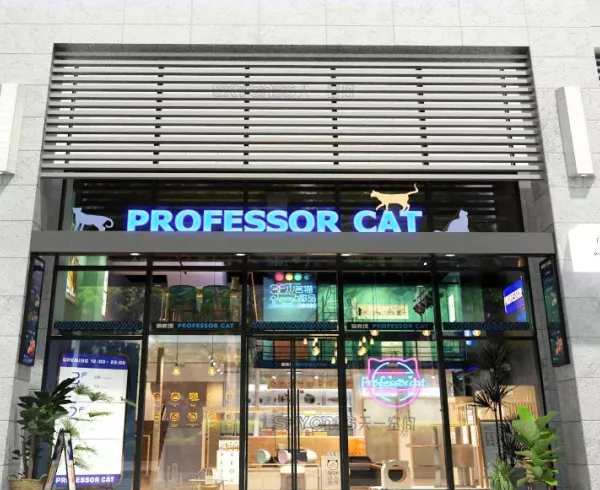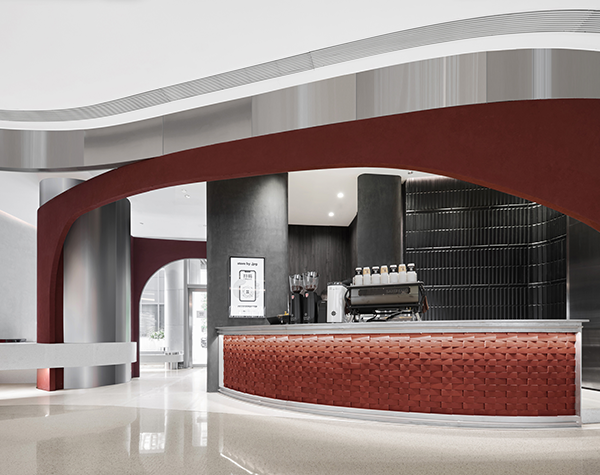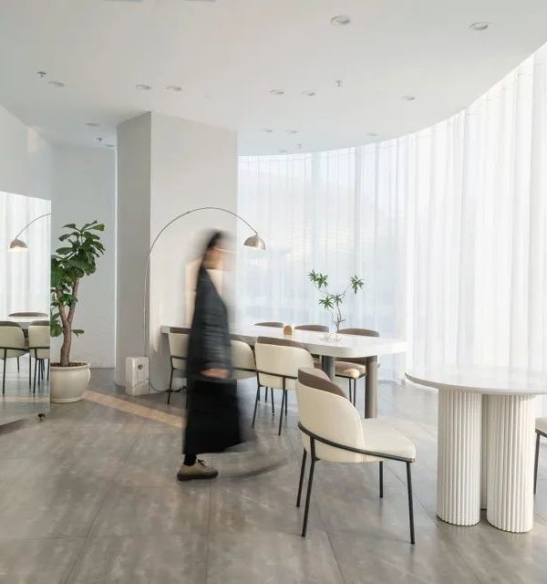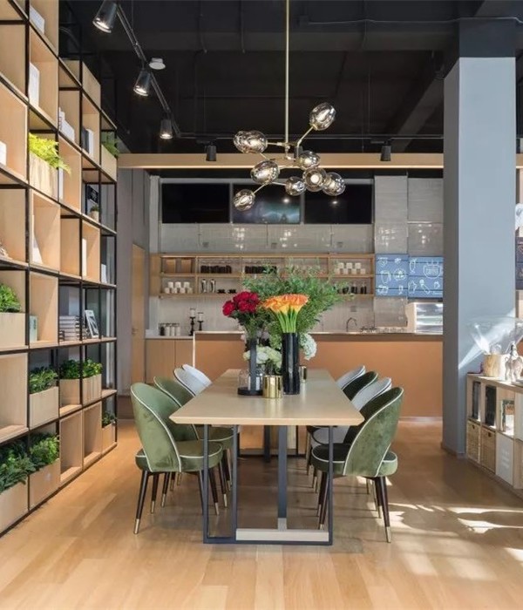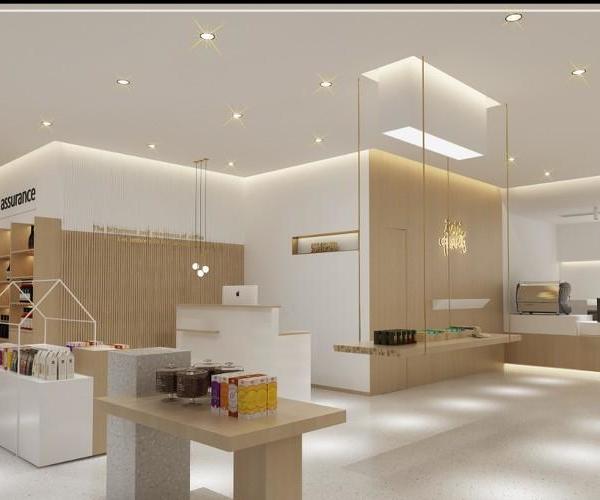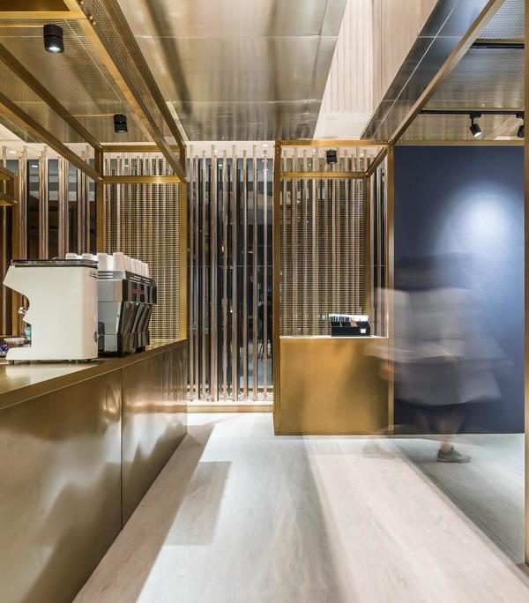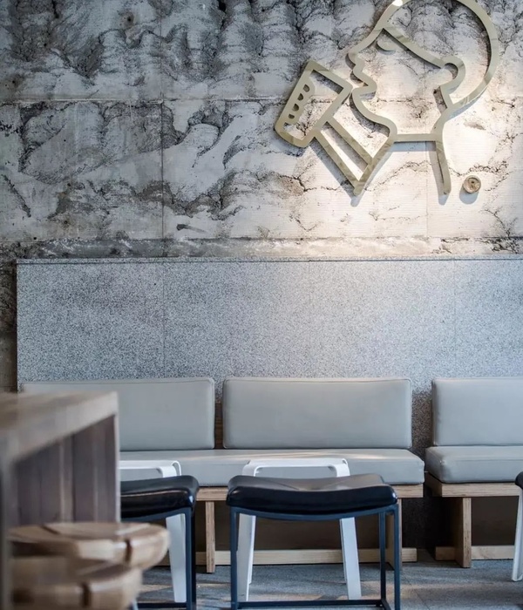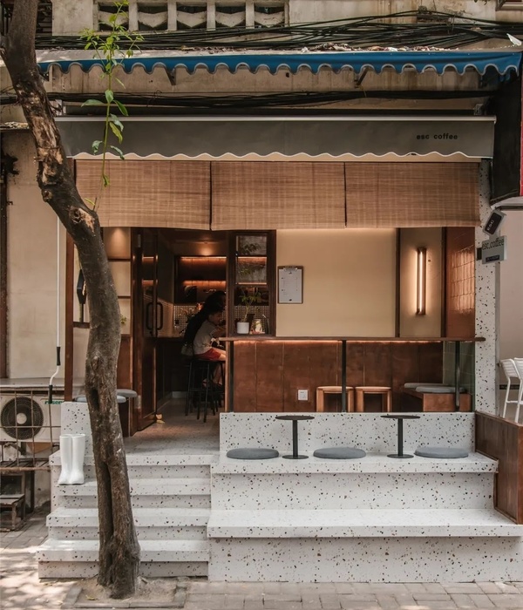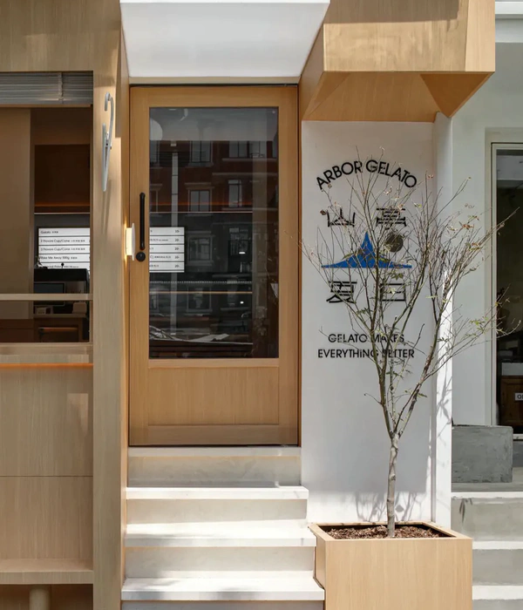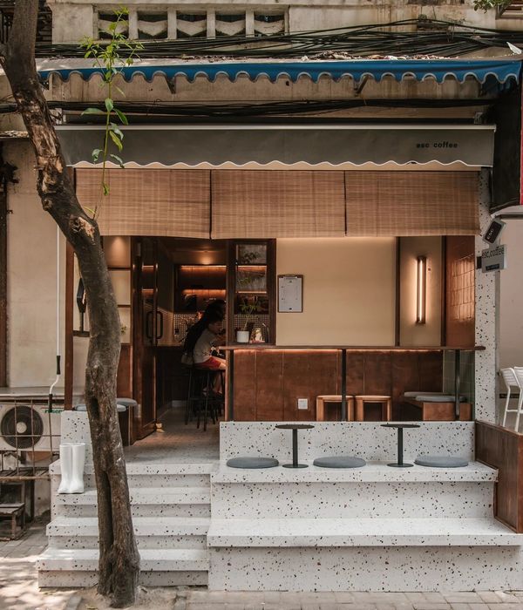- 项目名称:0776食堂
- 设计时间:2020年8月
- 完工时间:2020年11月
- 摄影:吴昂
- 业主方:0776食堂
0776食堂
0776 Canteen
中国人的集体记忆有很大一部分来自于“食堂”,从60年代开始,食堂的影像在历史的胶片上一刻不停地播送,几乎每一个十年都有全新的面貌。
A large part of the collective memory of the Chinese people comes from the "canteen". Since the 1960s, the images of the canteen have been broadcast on historical film non-stop, and almost every decade has a new look.
吴为带领IN.X屋里门外团队重新定义了0776食堂空间,新空间像一阵风,吹进年长人心里,能掀起一段古老记忆;吹进年轻人心里,就成了时髦的复古风潮。
Wu Wei led the IN.X team inside and outside the house to redefine the 0776 canteen space. The new space is like a gust of wind, blowing into the hearts of older people, and can set off an ancient memory; blowing into the hearts of young people, it becomes a fashionable retro trend.
想念一间食堂时
我们在想念什么
When I miss a cafeteria,What are we missing
对于六七十年代的孩子来说,食堂是迷人的,可能是因为在食堂第一次见到水晶蒸饺和满面油光的千层饼,那些精致但没有腾腾热气的食物创造出和“家”截然不同的兴奋。
For children in the 60s and 70s, the cafeteria was fascinating, perhaps because it was the first time I saw crystal steamed dumplings and greasy melaleuca in the cafeteria. Those delicate but not steaming foods created a "home". Quite different excitement.
从前的食堂完全以功能性为主导,高大宽阔足以诠释“堂”在那时的全部设计意义,人们聚集、交谈,怀着对三餐的满腔热情享受食堂里的短暂时光,也正是这种单纯质朴的喜悦,积淀成食堂的美好记忆。
The former canteen was completely functionally dominated. It was tall and wide enough to interpret the full design meaning of the "tang" at that time. People gathered, talked, and enjoyed the short time in the canteen with enthusiasm for three meals. Simple and simple joy, accumulated into a beautiful memory of the canteen.
在0776食堂空间中,老木料和青砖作为主要材质为空间打上底色,打磨后的青砖铺地,在暖色灯光下泛出经年使用的光泽;松石绿从素雅的底色中浮出,带来清新舒适的明媚感;打开的长条形食堂“档口”中,热闹似乎尚未消散,毛玻璃上还挂着蒸煮的水汽……
In the 0776 canteen space, old wood and blue bricks are used as the main materials to give the background color to the space. The polished blue brick pavement glows with the luster that has been used for years under the warm light; turquoise green emerges from the elegant background color , Brings a fresh and comfortable sense of brightness; in the open "stall" of the long canteen, the excitement seems to have not dissipated, and there is still steaming steam on the frosted glass...
空间呈现出一派旧日的静定,食客的感官不会被绚烂的设计带向四面八方,而是在浅浅的兴奋之后聚回一处,肚子这时候大约要发出跃跃欲试的响动了。
The space presents the calmness of the old days. The senses of the diners will not be brought in all directions by the gorgeous design, but will gather together after a shallow excitement. At this time, the stomach will be eager to make a sound.
策略为先,设计为后
以烟火气叙事
Strategy is first, design is second
arrate with firework
从进入空间的一刻开始,食客其实已经落入一场关于烟火气的叙事电影中,只是故事剪辑得当,让人不易察觉而已,设计技法则埋在烟火气的策略之下。
From the moment of entering the space, the diners have actually fallen into a narrative movie about fireworks, but the story is edited properly, making it difficult to detect, and the design techniques are buried under the strategy of fireworks.
入口吧台区作为空间和室外的衔接呈现出恰到好处的过度体验,灰白色吧台区以利落简洁的现代感出现,立面不规则的自然切割呈现出山石质感。曾经风靡沿海地区的仿古花砖和悬在头顶的老式电风扇则预示着你将进入一段和古老记忆有关的故事中。
The entrance bar area, as the connection between the space and the outdoor, presents a just right over-experience. The off-white bar area appears with a neat and concise modern sense, and the irregular natural cut of the facade presents a sense of mountain and stone texture. The antique tiles that were once popular in coastal areas and the old-fashioned electric fans hanging overhead indicate that you will enter a story related to ancient memories.
进入食堂后,墙面由灰色青砖以矩阵式排布;老木料作为横梁嵌入屋面;解构后的老屋框架裸露着框定出散座空间,这些锯断后直接固定的木料未经表面处理,你仍然可以看到它们被锯断的原始切面。
After entering the canteen, the walls are arranged in a matrix with gray blue bricks; old wood is used as beams embedded in the roof; the frame of the deconstructed old house is exposed to frame the scattered seating space. The wood directly fixed after sawing is not surface treated. You can still see the original section where they were sawn off.
设计后的“粗犷”重新还原了“集体”的诸多符号——被改良的“长凳”紧凑相连,仿佛回到了那个摩肩接踵却彼此友善的年代,而这些座位也让散座区更有整体感,在整面玻璃窗前,人人都能享受到阳光。与青砖墙相对而设的是通铺的老式条状木板,这些曾经可移动的老门板经过年代和设计的变迁,终于可以好好落脚。
After the design, the "roughness" restores many symbols of the "collective"-the improved "benches" are compactly connected, as if returning to the era of shoulder-to-shoulder but friendly, and these seats also make the scattered seating area more integrated. In front of the entire glass window, everyone can enjoy the sun. Opposite the blue brick wall is the old-fashioned strip-shaped wooden planks. These old movable door panels can finally settle down after the changes in age and design.
如果材质和细节是电影叙事中被串联的蒙太奇,那么明档区肯定是故事的高潮。明档区和玻璃窗相对,白色条砖横竖交错铺贴,包裹了整个外立面,纵向延伸视觉感的同时更强调朴素的清洁感。松石绿条形砖则铺设在内部,在光照下像极了一片荡漾着的绿色湖水,在颜色使用相对保守的年代,绿色是记忆里最亲切的色彩之一。
If the material and details are the montages connected in the film narrative, then the clear area must be the climax of the story. The exposed area is opposite to the glass windows, and the white striped bricks are staggered horizontally and vertically, covering the entire facade, extending the visual sense longitudinally and emphasizing the simple and clean sense. The turquoise green strip bricks are laid on the inside, which looks like a rippling green lake under the light. In the era of relatively conservative color use, green is one of the most intimate colors in memory.
包厢延续了整个食堂的氛围。可以打开的移门便于单双包的功能切换,而这些关闭后可能仍有小缝隙的老门板会让人哑然失笑,仿佛突然回到简朴却知足的年代。
The box continues the atmosphere of the entire cafeteria. The sliding door that can be opened facilitates the function switching of single and double bags, and these old door panels that may still have small gaps after closing will make people laugh dumb, as if suddenly returning to the era of simplicity but contentment.
使用当代,以贴近传统
Use contemporary to stay close to tradition
为了与空间内部纵向结构框架相匹配,屋里门外将所有天花照明都安装在了重新架设的金属轨道框架上,而并不直接安装在天花,这样使得空间内部的照明趋于统一。而新搭设的黑色框架也与纵向空间中的木质框架彼此照应关联。除此以外,地面的青砖也经过精细打磨,以达到仿古的同时触感舒适且便于打理。
In order to match the longitudinal structural frame inside the space, all ceiling lighting inside and outside the house was installed on the newly erected metal rail frame instead of directly installed on the ceiling, so that the lighting inside the space tends to be unified. The newly erected black frame is also related to the wooden frame in the longitudinal space. In addition, the blue bricks on the ground have also been finely polished to achieve antique and comfortable touch and easy maintenance.
在城市中,商业空间的建造若要想亲近自然的原始性是极难达到的,那些关于“山海、树下、稻田”的自由梦想往往在抉择中被舍弃。吴为在谈到这一点时这样表达——“这次的设计有别于很多现代餐厅,它落在了最有烟火气的地方。食堂的传统定位是以产品为导向,而非以环境为导向。所以我们想要完成的是一种和理想接近的空间状态,它应当松弛、舒适、温暖,甚至有那么一点点伤感留恋,这些情绪才是空间和食客的真切交流。”
In cities, it is extremely difficult to achieve the primitive nature of the commercial space construction. Those free dreams about "mountains and seas, under trees, and rice fields" are often abandoned in choices. When talking about this point, Wu Wei expressed: “This design is different from many modern restaurants, it falls in the most smoky place. The traditional positioning of the canteen is product-oriented rather than environment-oriented. Orientation. So what we want to accomplish is a state of space that is close to the ideal. It should be relaxed, comfortable, warm, and even a little bit sad. These emotions are the real communication between space and diners."
项目平面图
项目信息
室内设计:IN.X 屋里门外设计
设计主创:吴为
设计团队:刘晨阳、贾琦峰、李岩
室内陈设:金升旭、宋江丽、应哲光
业主方:0776食堂
设计面积:360平方米
设计时间:2020年8月
完工时间:2020年11月
摄影:吴昂
项目策划:楽品牌策略机构
策略為先,設計為後
Strategy First, Design Follows
制定恰當的商業策略,是企業在自己所處行業中獲得可持續競爭優勢的重要戰略,而明確策略並以策略為先進行空間設計,是品牌打贏每壹階段市場和品牌戰役的有效方法。在商業策略管理中,我們將品牌劃分為三個不同階段:創業期、成長期、成熟期。針對三個不同階段也有相對應的策略。
Formulating an appropriate business strategy is an important strategy for an enterprise to obtain a sustainable competitive advantage in its own industry, and a clear strategy and strategy-first space design is an effective way for a brand to win every stage of the market and brand battle. In business strategy management, we divide the brand into three different stages: the entrepreneurial period, the growth period, and the mature period. There are corresponding strategies for the three different stages.
商業策略好比品牌發展的整體戰,而每壹階段的品牌成長皆可看作是看做壹場戰役,每壹個空間的呈現則都是壹場戰爭。只有在整體戰略正確的前提下,每壹場戰役才會有更細化、更明確的作戰方針,而這套策略和方針幫助品牌在每壹場戰爭中明晰目標,即在每壹次空間設計中依照商業策略擁有明確的設計準則,這樣才能打贏每壹場戰爭,取得市場競爭中每壹階段的戰役勝利,最終幫助品牌獲得持久生命力,在激烈的市場競爭中屹立不倒。
Business strategy is like the overall battle of brand development, and each stage of brand growth can be seen as a battle, and the presentation of every space is a battle. Only on the premise that the overall strategy is correct, each battle will have a more detailed and clear operational policy, and this set of strategies and policies will help the brand to clarify the goal in every war, that is, in every space design China has clear design guidelines in accordance with its business strategy, so as to win every war and win every stage of market competition, and ultimately help the brand gain lasting vitality and stand firm in the fierce market competition.
設計師
BIOGRAPHY
吳為,國內餐飲空間設計的集大成者,IN.X屋裏門外的主持人暨創意總監,四季民福烤鴨店、胡大飯店,大鴨梨烤鴨店等知名餐飲品牌的“禦用”設計師,秉持“策略為先,設計為後" 的設計理念,與中國多個領先餐飲品牌達成了密切的戰略合作夥伴關系。
As the founder and creative director of IN.X based in Beijing, the interior architect Wu Wei is a master in Chinese catering space design. He is the designated designer for some popular restaurant in China, such as Siji Minfu Roast Duck Restaurant, Hu Da Restaurant, etc. With the design philosophy of “Strategy First, Design Follows”, he has maintained close strategic partnerships with many leading Chinese catering brands.
他主張以設計為品牌賦能,結合經營思維,關註品牌的歷史與新生,註入時代生命力,提供全考量、前瞻性的解決方案。同時他也成為中國新壹代餐飲品牌裂變與更迭的見證人。
With deep attainments in esthetics and global perspective in business, he provides accurate business and design strategy for brand, thus, creating sustainable vitality for brand development. Wu Wei has witnessed and nourished the development of Chinese new generation catering brands.
{{item.text_origin}}

