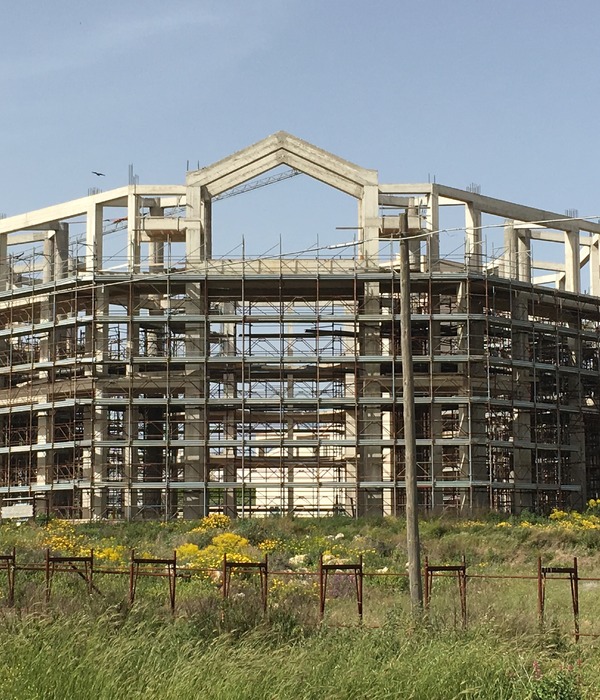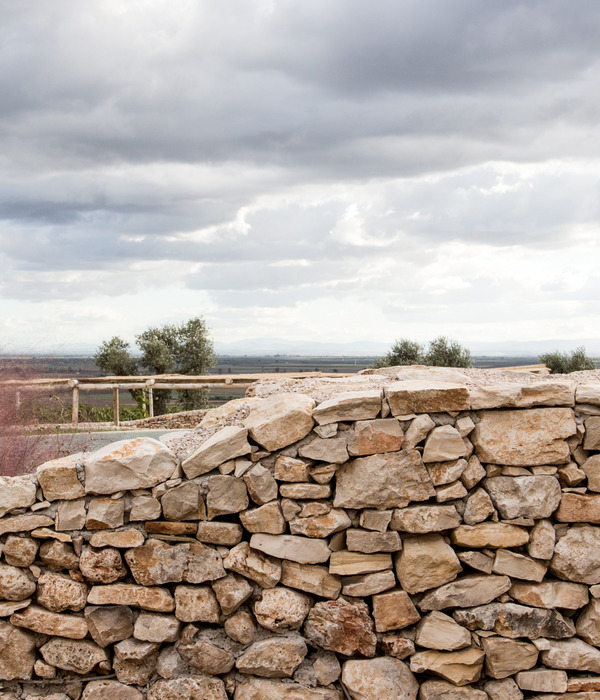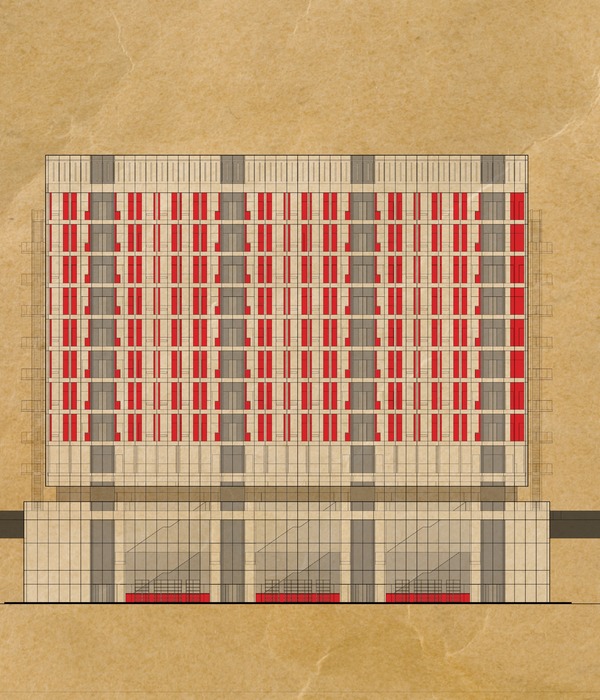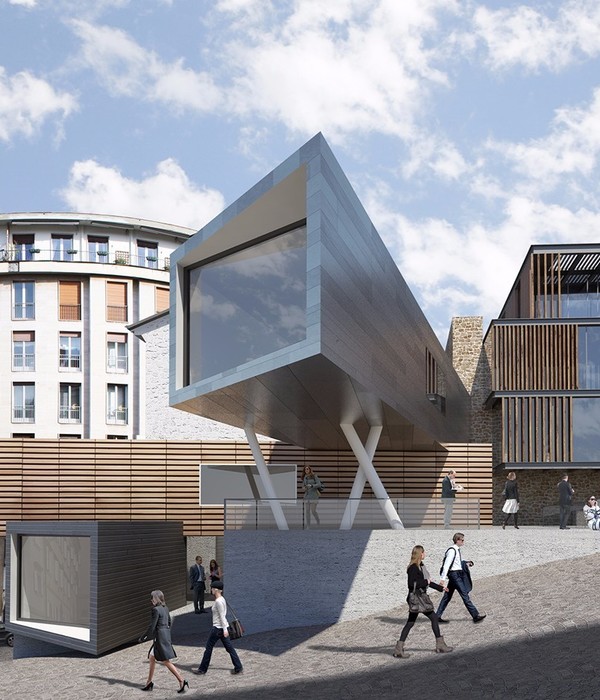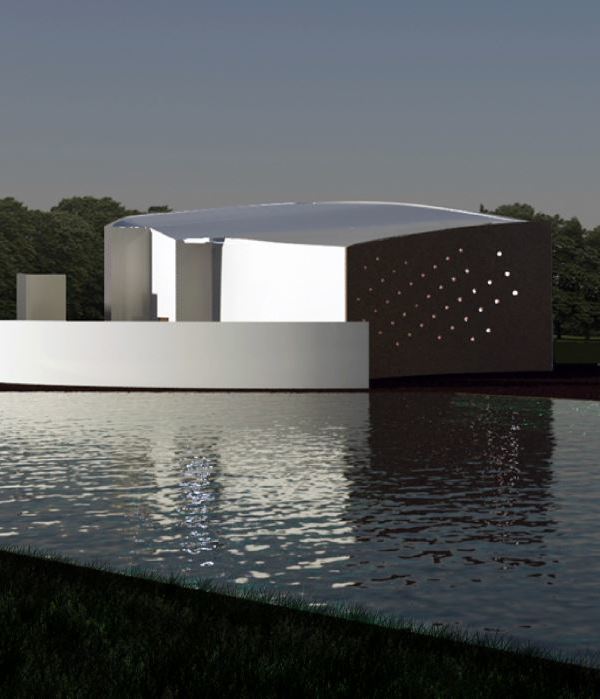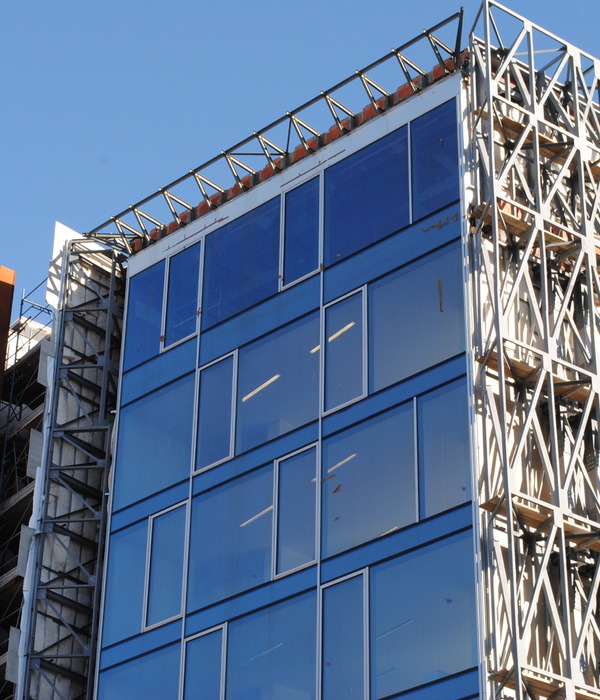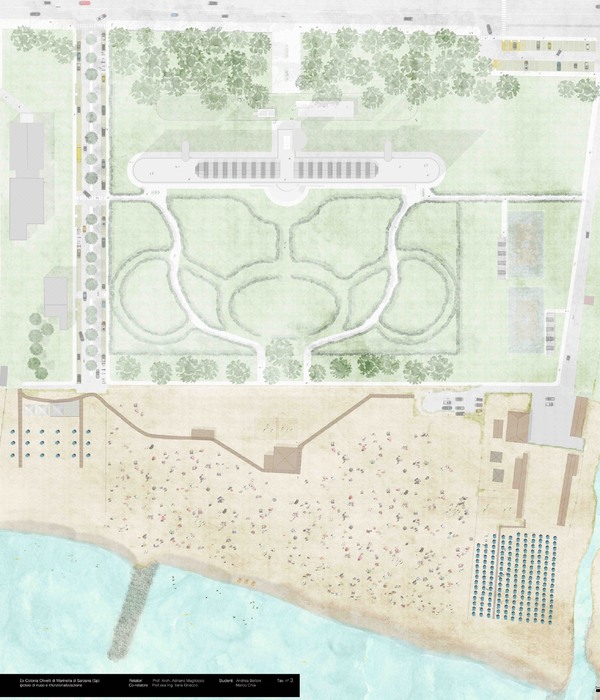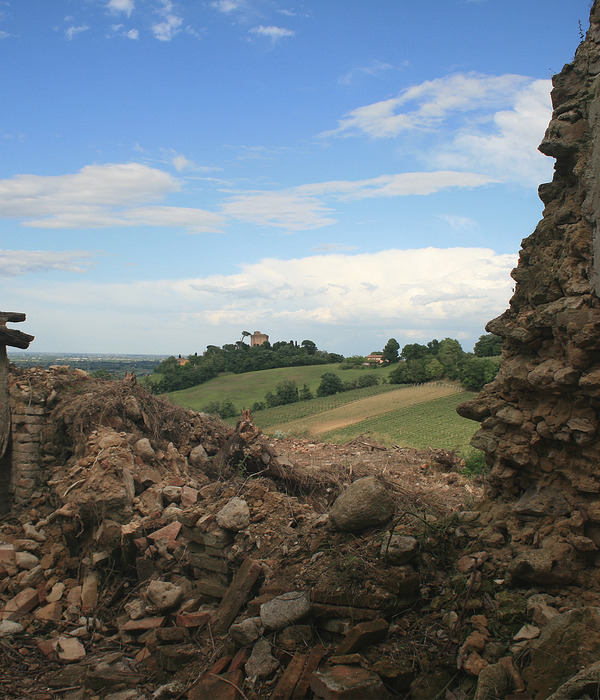德累斯顿碳纤维立方体 | 未来主义创新建筑
- 项目名称:HENN海茵建筑丨立方体丨德国德累斯顿
- 设计范围:概念设计
- 业主:Manfred Curbach,Institut für Massivbau,TU Dresden
- 地址:Einsteinstraße 12,01069 Dresden,Germany
- 建筑面积:2,375 m²
- 室内面积:243 m²
- 建筑设计:HENN海茵建筑
- 设计团队:Giovanni Betti,Oliver Koch,Georg Pichler,Chiara Schüler
HENN海茵建筑为世界首座碳纤维混凝土建筑 – CUBE完成概念设计。 该建筑占地243平方米,是一座结合实验空间和活动空间的实验建筑,同时,也为拥有德国 “卓越大学” 之称的德累斯顿理工大学(the Technical University of Dresden)在建筑设计和结构创新方面树立标榜。
HENN has developed the concept design for the world’s first building made of carbon concrete, the CUBE. The 243-m2 experimental building combines a laboratory and event rooms, and sets an example of architectural and structural innovation at the Technical University of Dresden (a German “University of Excellence”).
▼鸟瞰图,drone shot
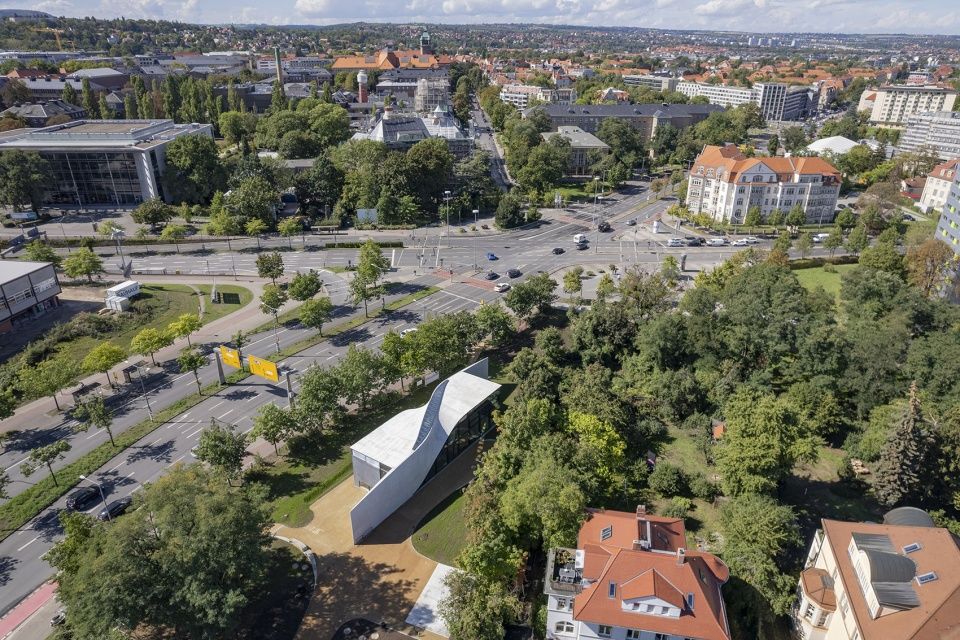
钢筋混凝土是全球使用最多的建筑材料之一,但其生产依赖密集的资源,且产生污染。相较之下,碳纤维混凝土比其轻四倍(由于结构部分的减少)且坚硬四倍,所以可以极大程度地减少资源消耗。
Reinforced concrete is the world’s most used building material, but its production is resource-intensive and polluting. Carbon concrete can drastically minimize resource consumption, as it can be up to four times lighter (because of the reduced structural sections) and four times stronger than regular concrete.
▼顶视图,top view
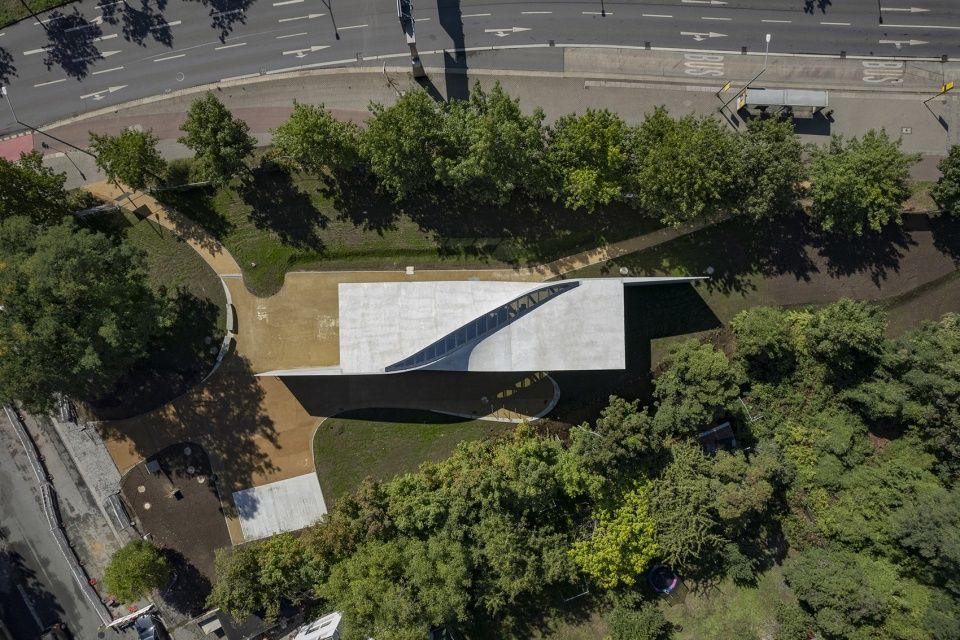
合作研究项目
A Collaborative Research Project
该建筑位于德累斯顿理工大学中心地带 – 弗里茨-弗斯特广场 (Fritz-Foerster-Platz)。CUBE将实验室和活动集会空间相结合,在物理空间上增加使用者对科研的可达性,并促进学术交流。CUBE实验建筑项目是通过一系列合作而实现的成果,参与者包括Manfred Curbach教授和其所在的德累斯顿理工大学建筑研究所,以及来自HENN海茵建筑的设计师、建筑师、材料专家、视觉设计师以及建模师。开放式的设计过程允许各种技术测试和设计研究同步进行,得以实现材料学的实验成功和该建筑项目的创新成果。
▼分析图,diagram
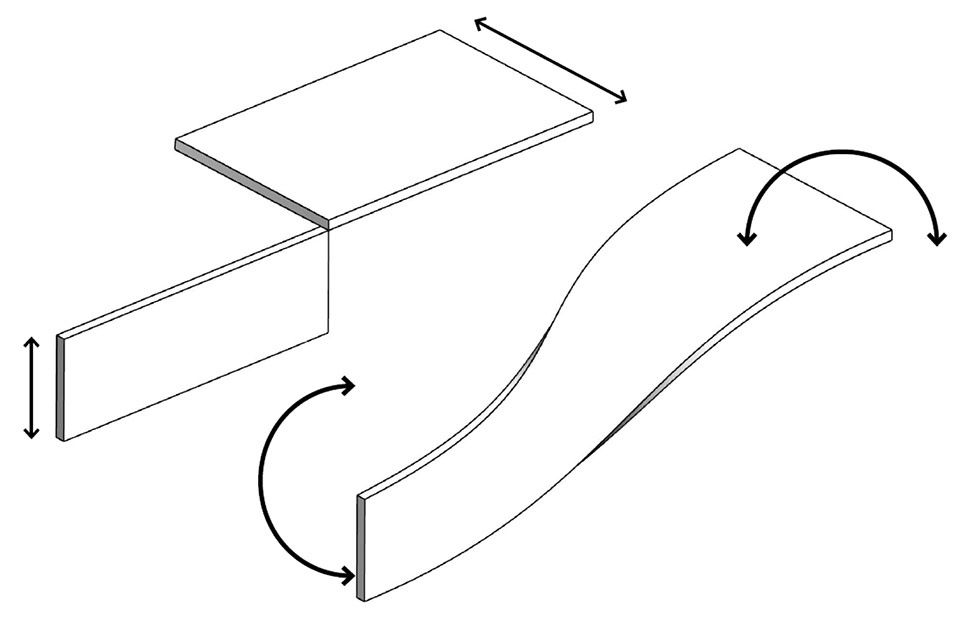
Centrally located on Fritz-Foerster-Platz, at the heart of the university campus, the building combines laboratory and assembly functions and fosters intellectual exchange by increasing accessibility to research. The development of The CUBE was the result of a collaborative process involving Professor Manfred Curbach and his Institute for Solid Construction at the TU Dresden, as well as designers, architects and experts for material performance, visualizers and model builders from architectural office HENN. The open design process allowed for various technical tests and design research tracks to happen in parallel, contributing to both a successful experiment in material science and an innovative architectural project.
▼北立面,north facade
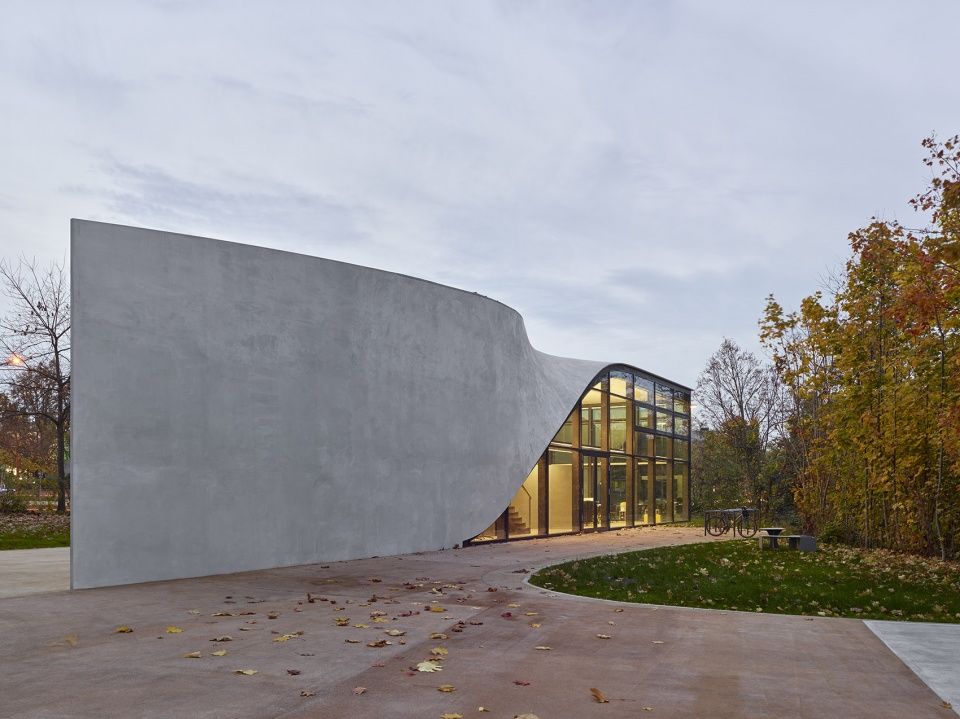
▼南立面,south facade
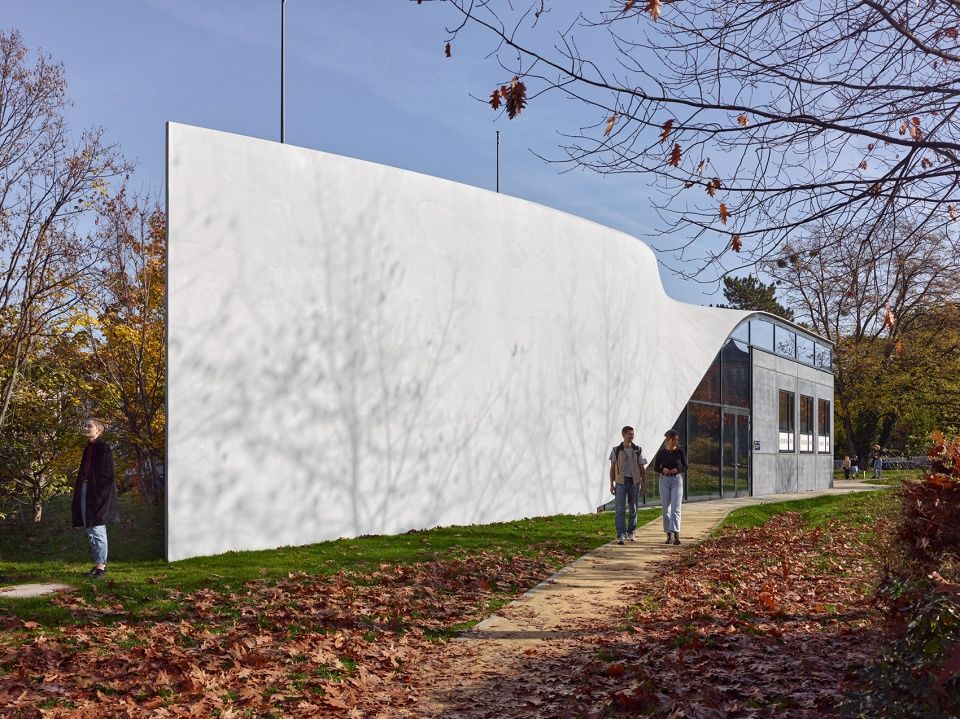
未来主义与艺术设计
A Futuristic and Artistic Design
立方体的设计重新诠释了碳纤维的流动性和织物性,将天花板和墙身无缝地融合在一起,这意味着未来的建筑将更加注重环保、形式自由以及对基本建筑元素的重新认识。墙身和天花板不再是建筑单独的组成部分,而是在功能上相互融合,成为一个有机的连续体。一条狭窄天窗沿对角线穿过建筑体量,并突出了建筑的几何结构。
The design of The CUBE reinterprets the fluid, textile nature of carbon fibres by seamlessly merging the ceiling and walls in a single form, suggesting a future architecture in which environmentally-conscious design is paired with formal freedom and a radical rethinking of essential architectural elements. The wall and ceiling are no longer separate components but functionally merge into one another as an organic continuum. A narrow opening runs diagonally across the entire volume, emphasising the building’s geometry and creating bright skylights across all spaces.
▼会议室,meeting room
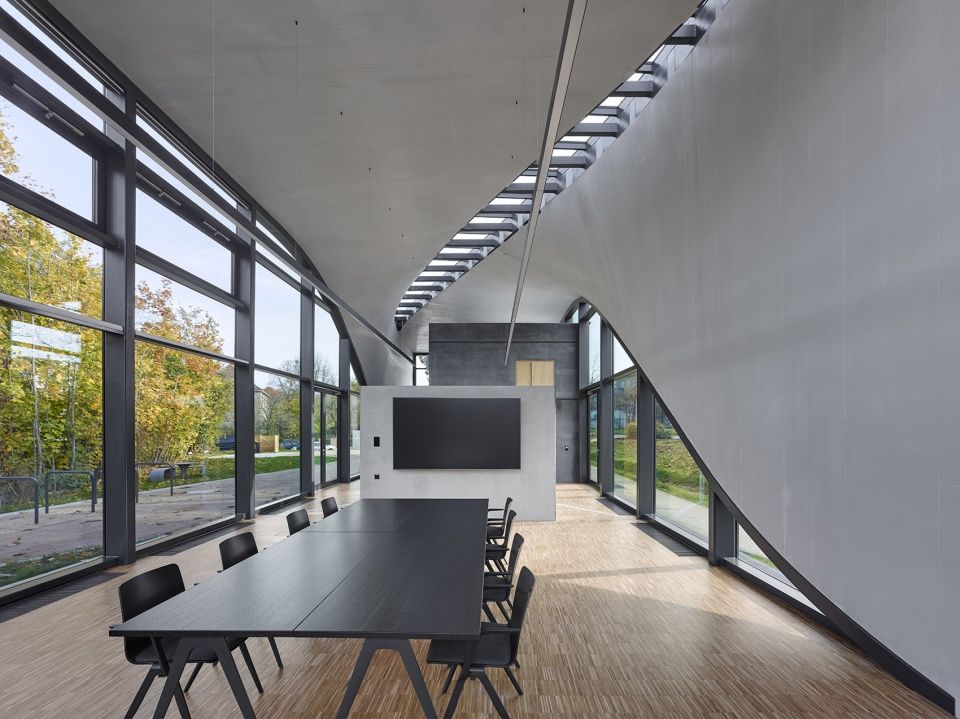
可持续建筑的创新材料
Innovative Materials for Sustainable Building
立方体是一个大型创新建筑材料研究项目的示范,名为“C3-碳纤维混凝土”,由德国联邦教育和研究部资助,该项目旨在研究碳纤维混凝土的潜在应用。碳纤维混凝土可以使得施工过程更灵活和更节省,并可以将施工过程中的二氧化碳排放量减少50%。凭借立方体这个项目,海茵建筑为未来建筑技术的发展和实践做出了重大贡献。
The CUBE is a showcase project for a larger research program on innovative building materials called “C3 – Carbon Concrete Composite”, financed by the German Federal Ministry of Education and Research, which looks into the potential applications of carbon concrete. Carbon concrete could contribute to more flexible and resource-saving construction processes, and switching to carbon concrete could reduce the CO2 emissions from construction by up to 50%. With The CUBE, HENN is making a significant contribution to the development and implementation tomorrow’s construction technologies.
▼施工过程,construction process
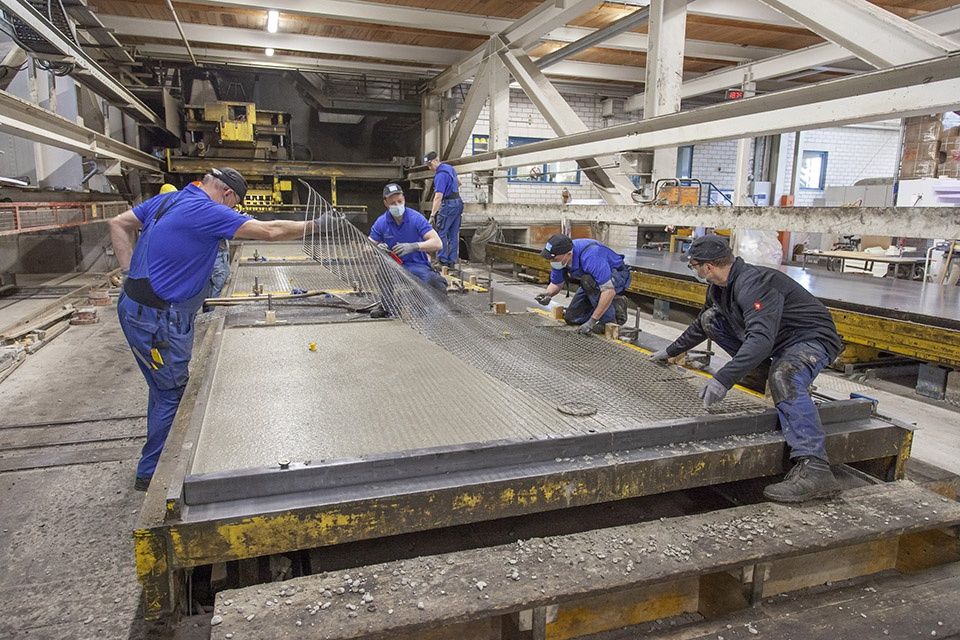
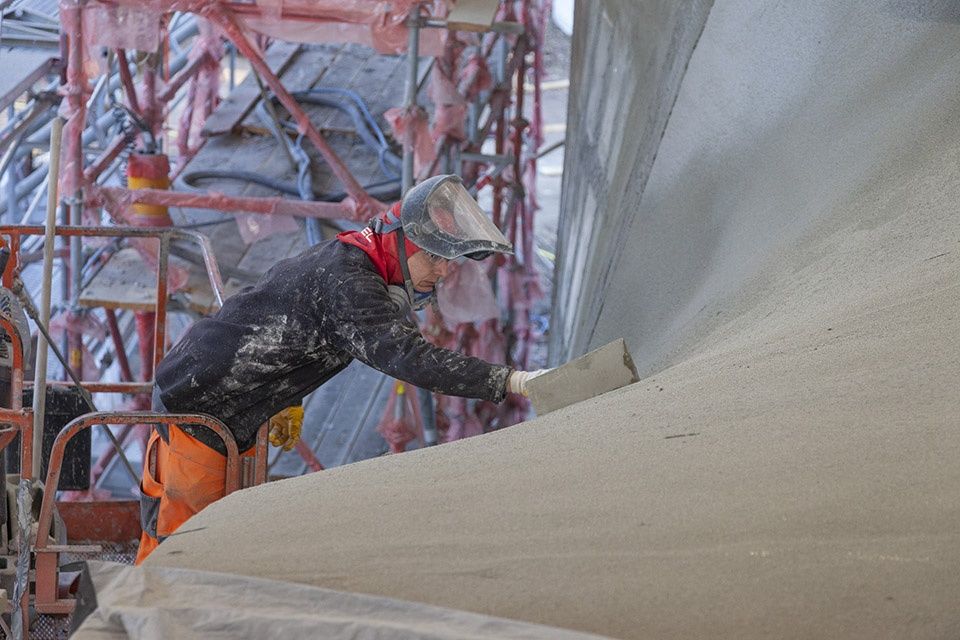
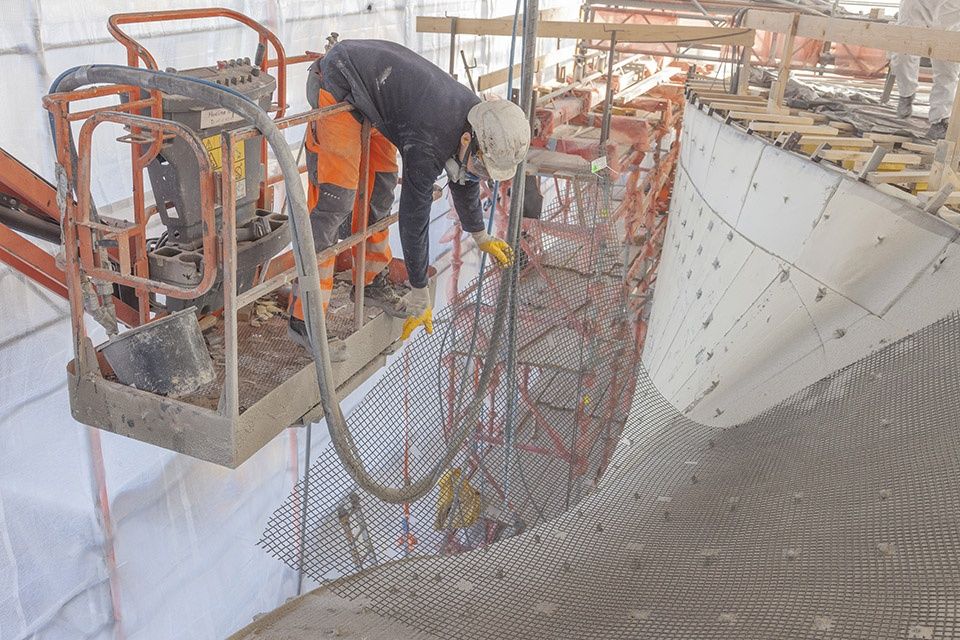
▼C3-碳纤维混凝土细部,details of the C3 – Carbon Concrete Composite
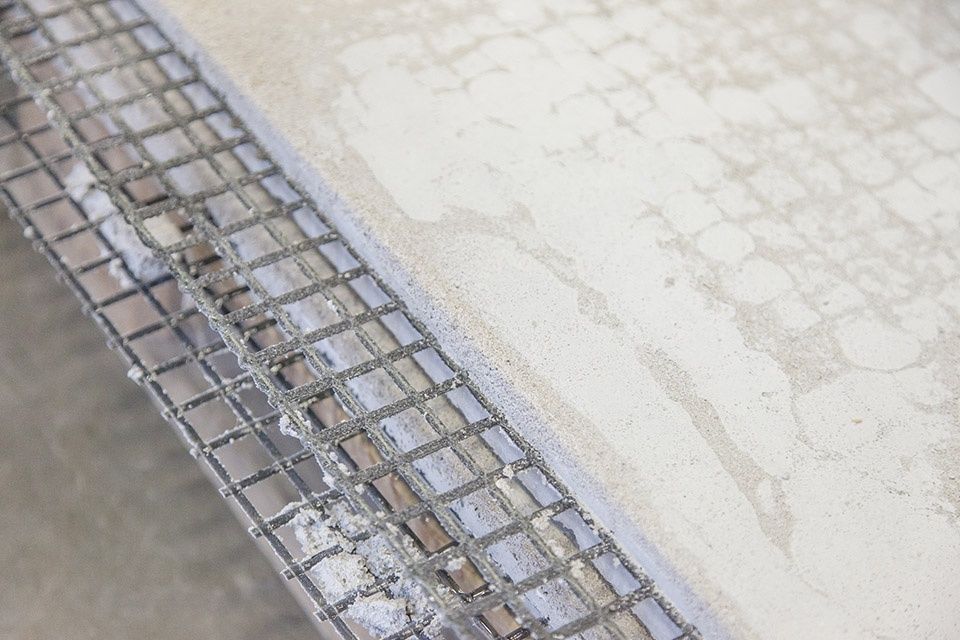
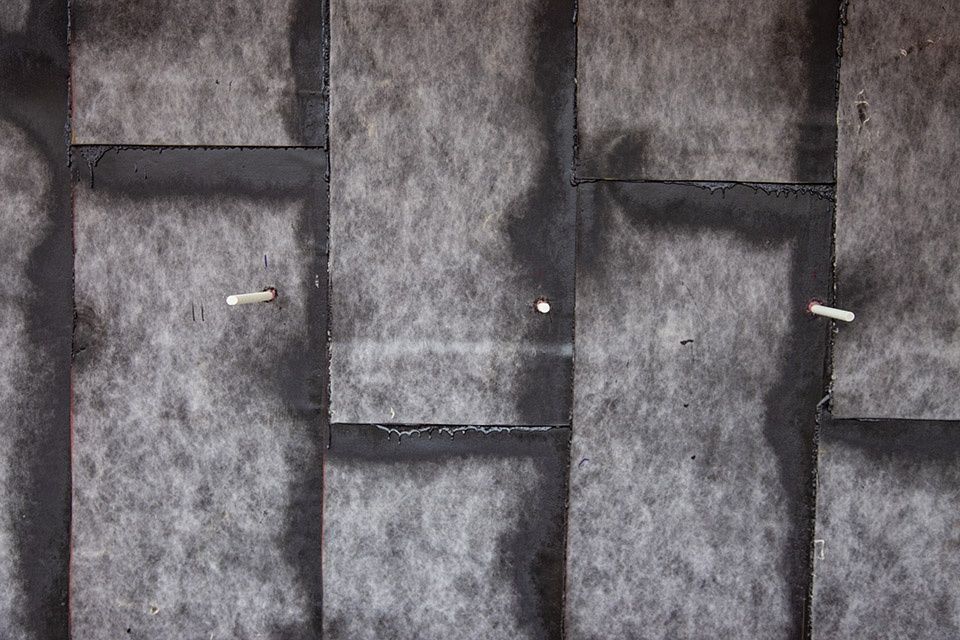
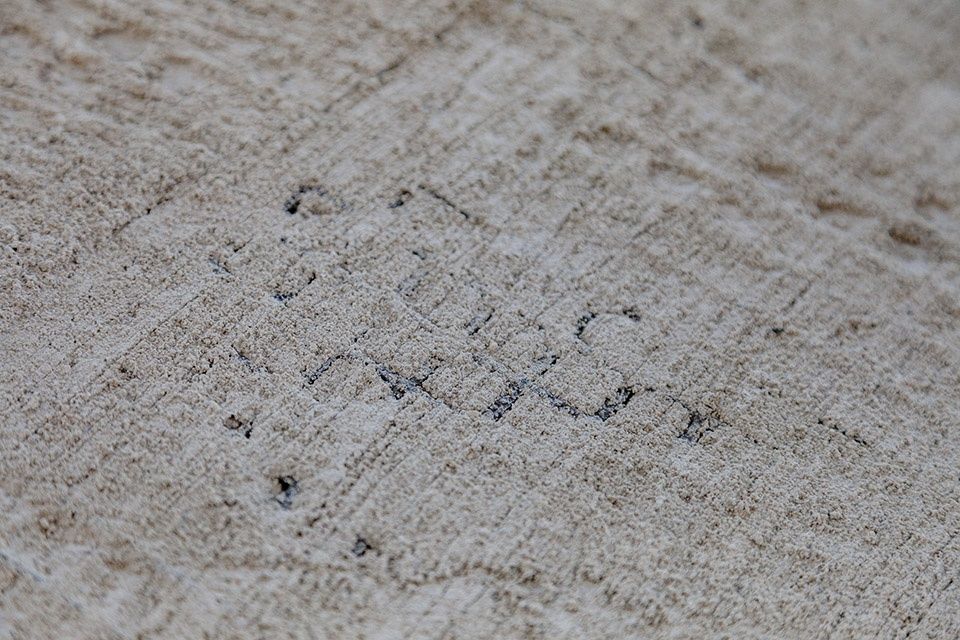
立方体 德国德累斯顿 2022
项目开始:2017
施工开始:2020
完成:2022
设计范围:概念设计
使用者:Staatsbetrieb Sächsisches Immobilien- und Baumanagement (SIB)
业主:Manfred Curbach, Institut für Massivbau, TU Dresden
地址:Einsteinstraße 12, 01069 Dresden, Germany
建筑面积:2,375 m²
室内面积:243 m²
长*宽*高: 24.1 m x 7.8 m x 7 m
墙厚:双层外墙系统27 cm(对比钢筋混凝土:40-44cm)
功能:实验室,办公,会议室,活动空间
建筑设计:HENN海茵建筑
设计团队:Giovanni Betti, Oliver Koch, Georg Pichler, Chiara Schüler
总体设计:AIB GmbH
专业设计:Assmann Beraten & Planen GmbH
Betonwerk Oschatz GmbH
Carbon Concrete Composite e. V.
Hochschule für Technik, Wirtschaft und Kultur Leipzig, Institut für Betonbau
Hoch- und Tiefbau GmbH & Co. KG Sebnitz
Technische Universität Dresden – Institut für Massivbau
texton e. V.
Project information CUBE, Dresden, Germany, 2022
Project start: 2017
Construction start: 2020
Completion: 2022
Scope of work: Concept design
Owner: Staatsbetrieb Sächsisches Immobilien- und Baumanagement (SIB)
Client: Manfred Curbach, Institut für Massivbau, TU Dresden
Address: Einsteinstraße 12, 01069 Dresden, Germany
Ground area: 2,375 m²
Gross floor area: 243 m²
Length x width x height: 24.1 m x 7.8 m x 7 m
Wall thickness: Double wall system 27 cm
(in comparison: reinforced concrete: 40-44 cm)
Program: Laboratory Office Conference room Event room
Architecture: HENN
Project team: Giovanni Betti, Oliver Koch, Georg Pichler, Chiara Schüler
General planner: AIB GmbH
Specialist planner: Assmann Beraten & Planen GmbH
Betonwerk Oschatz GmbH
Carbon Concrete Composite e. V.
Hochschule für Technik, Wirtschaft und Kultur Leipzig, Institut für Betonbau
Hoch- und Tiefbau GmbH & Co. KG Sebnitz
Technische Universität Dresden – Institut für Massivbau
texton e. V.

