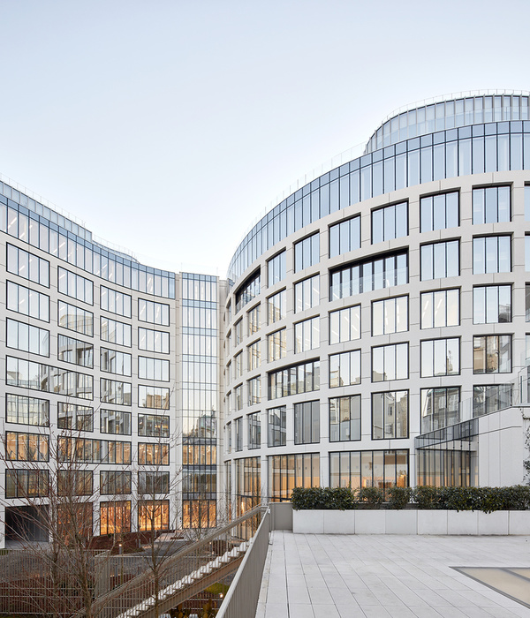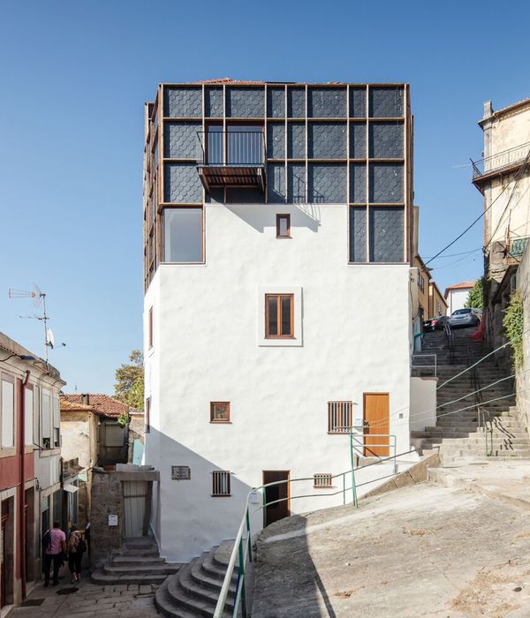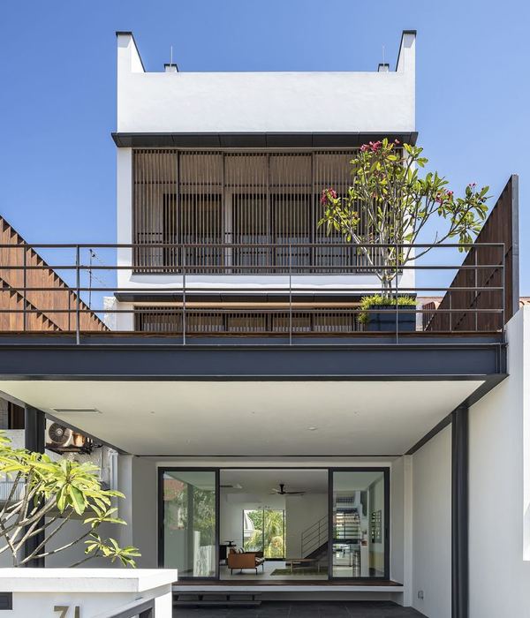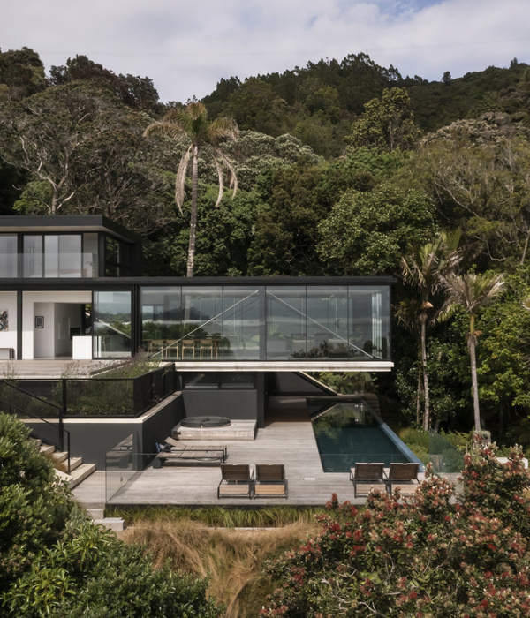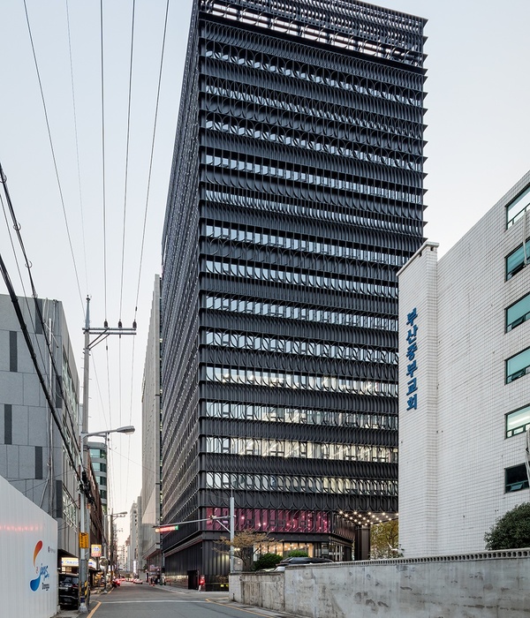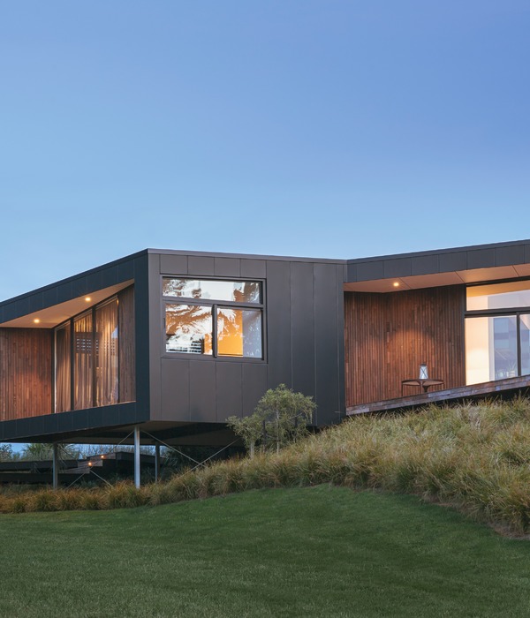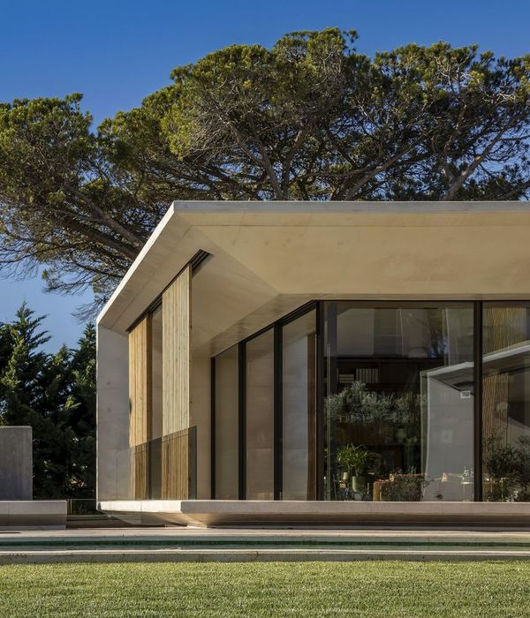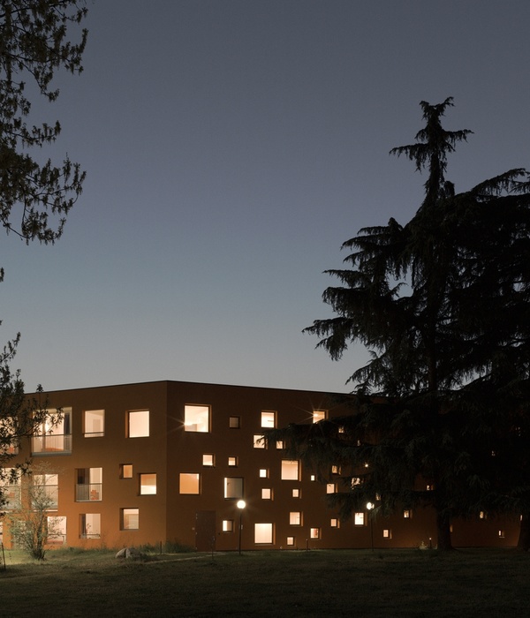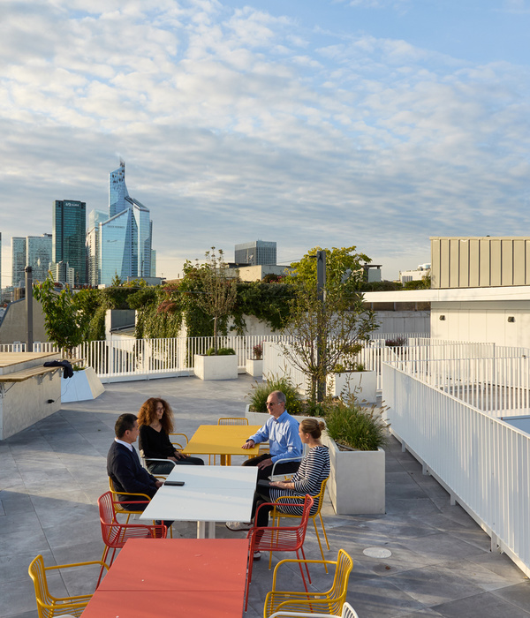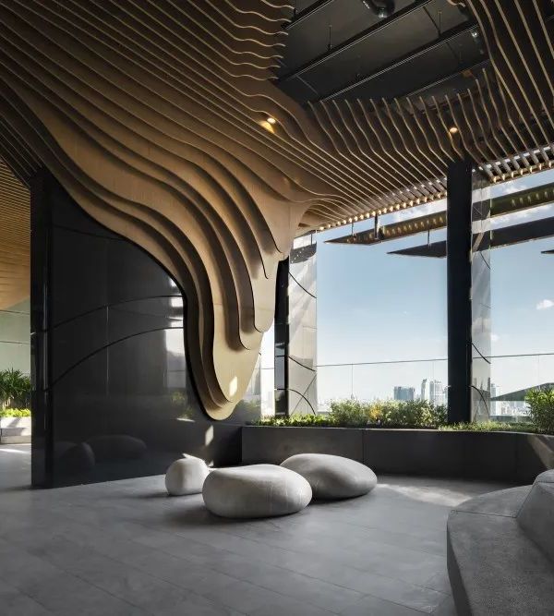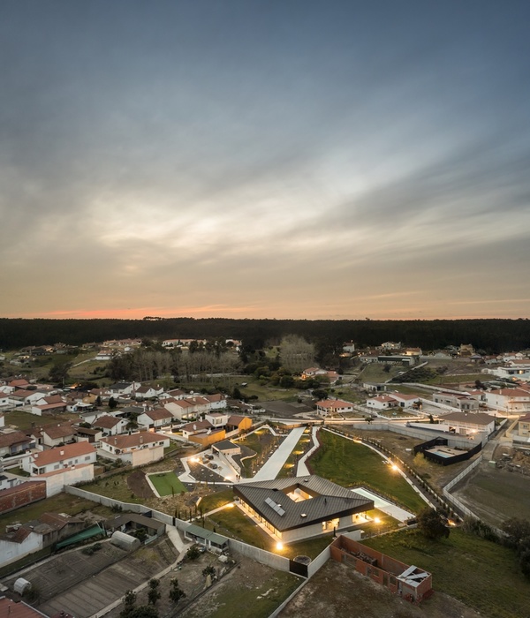Houses, Ichinomiya, Japan
设计师:Tatsuya Kawamoto + Associates
面积: 140 m²
年份:2020
摄影:Takashi Uemura
Lead Architect:Tatsuya Kawamoto
Architect:Tatsuya Kawamoto + Associates
Contractor:Sawazaki kensetsu Company Limited
City:Ichinomiya
Country:Japan
When both "high earthquake resistance" and "open space" are required. Usually, it makes more sense to have an Main space on the second floor because the amount of walls required structurally is less than the first floor.
Here, we aim to get the maximum spatial volume in the conditions given by taking in the surrounding environment of the "private road" where the front road is an individual property and planning a space in which the inside and outside are seamlessly continuous.
By making it a simple and clear configuration that only has a "gate- frame" of 8.0m in width, it achieves both well-balanced earthquake resistance performance and a large opening. This "private road" extending like a branch from the main road was stretched around this area, and a unique community was formed respectively.
By incorporating the unique locality that is different from each road into the living space as it is, we thought that it would be possible to contribute to regional development as a new climate as a residential area for communities that could be made as a by-product of local industries.
In addition to its role as an earthquake-resistant element, the "gate- frame" plays a role as a ruler that gives rhythm to the space by arranging at regular intervals and measures the sense of distance from the city, and by inserting rails into each frame, it is possible to easily make it private according to life for each frame.
In order to make effective use of the limited premises as much as possible, it is expected that the life of the resident will gradually ooze out into the area under the large roof by extending the eaves to the front road side and creating an external space continuously.
Thanks to the surrounding environment, which was wrapped moderately by chance, we were able to take in the neighboring land including the road as a living space. It is a way of construction which took root in this land made by mixing the demand that the resident requests, the structure form to solve the land, and these.
项目完工照片 | Finished Photos
设计师:Tatsuya Kawamoto + Associates
分类:Houses
语言:英语
阅读原文
{{item.text_origin}}


