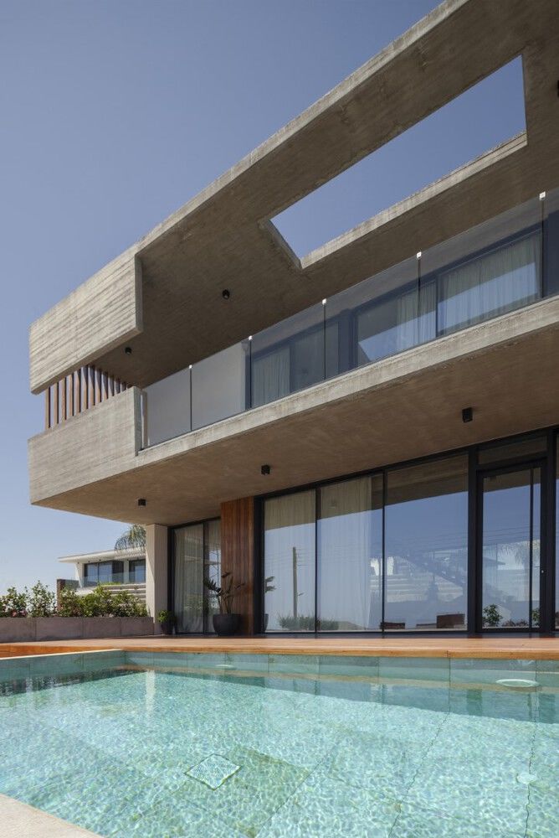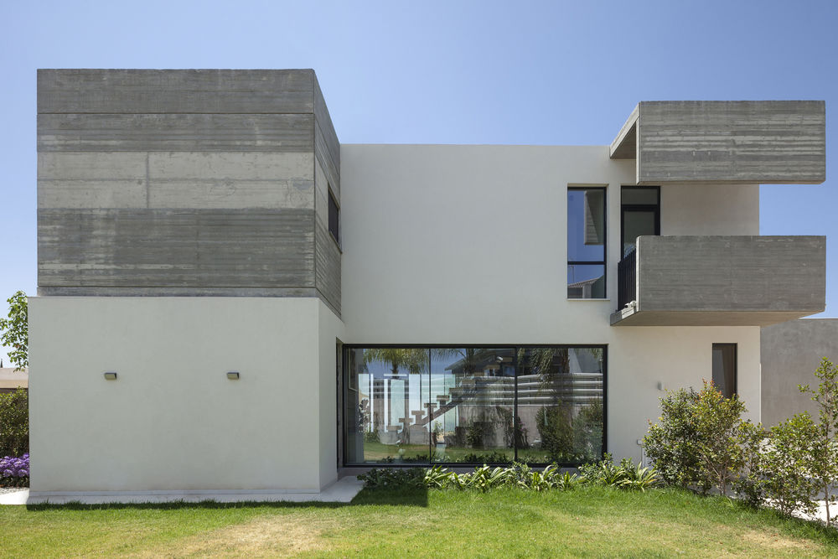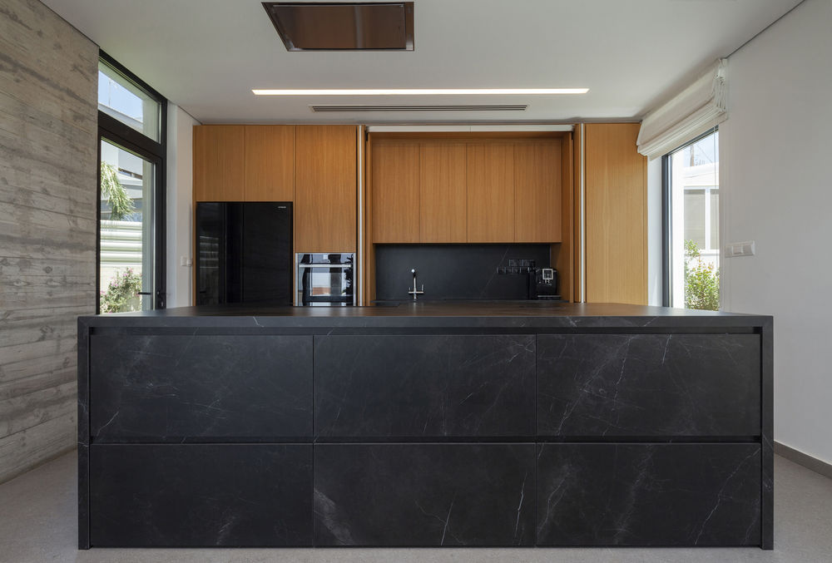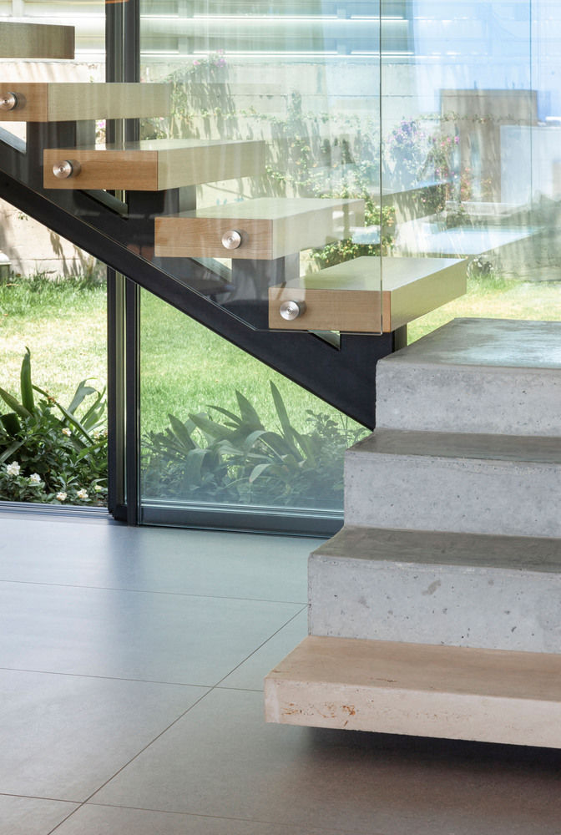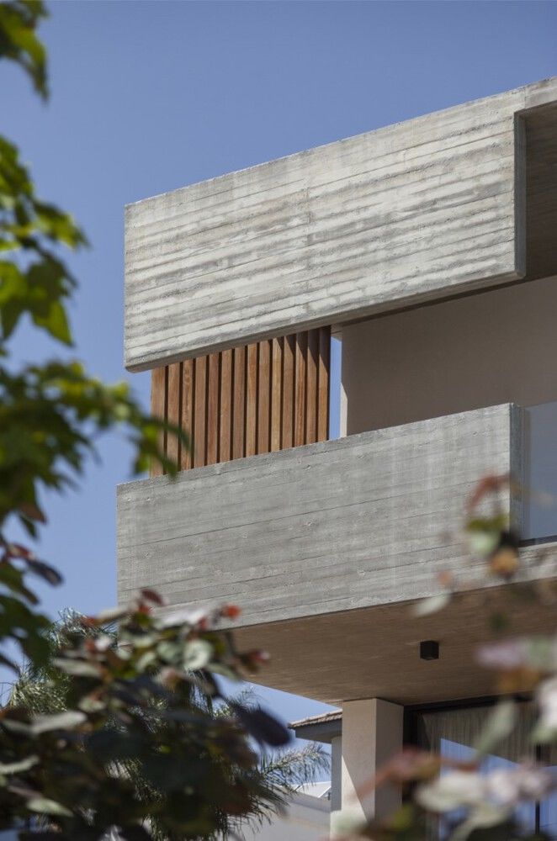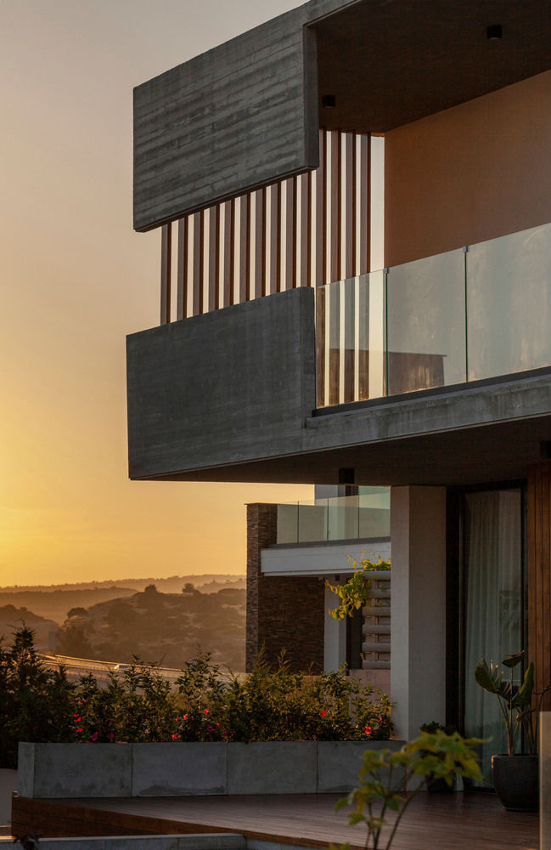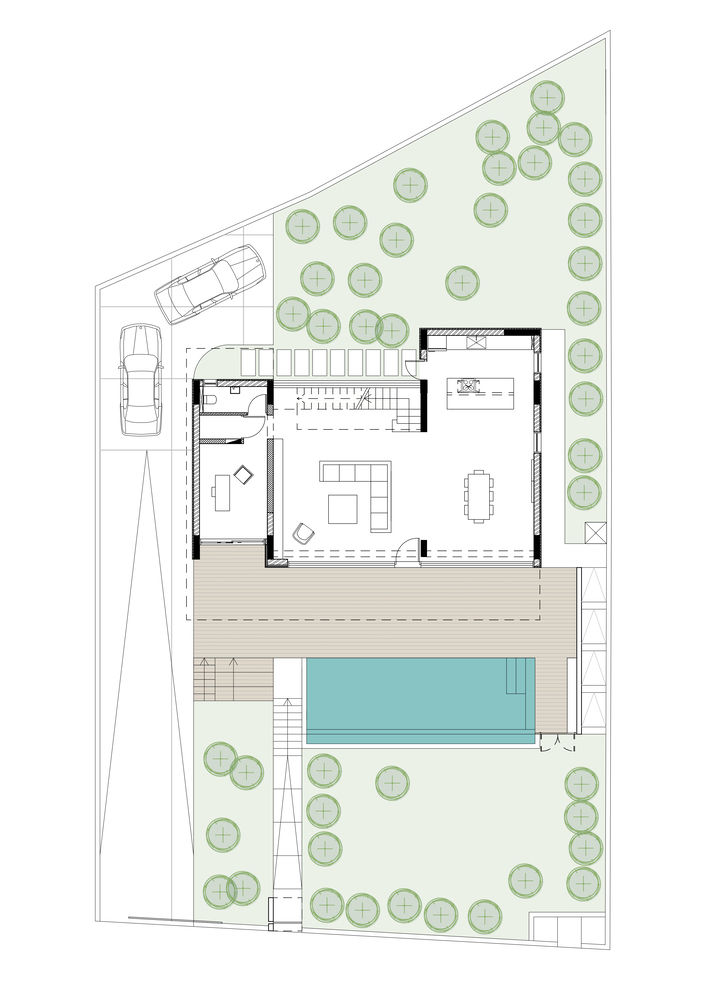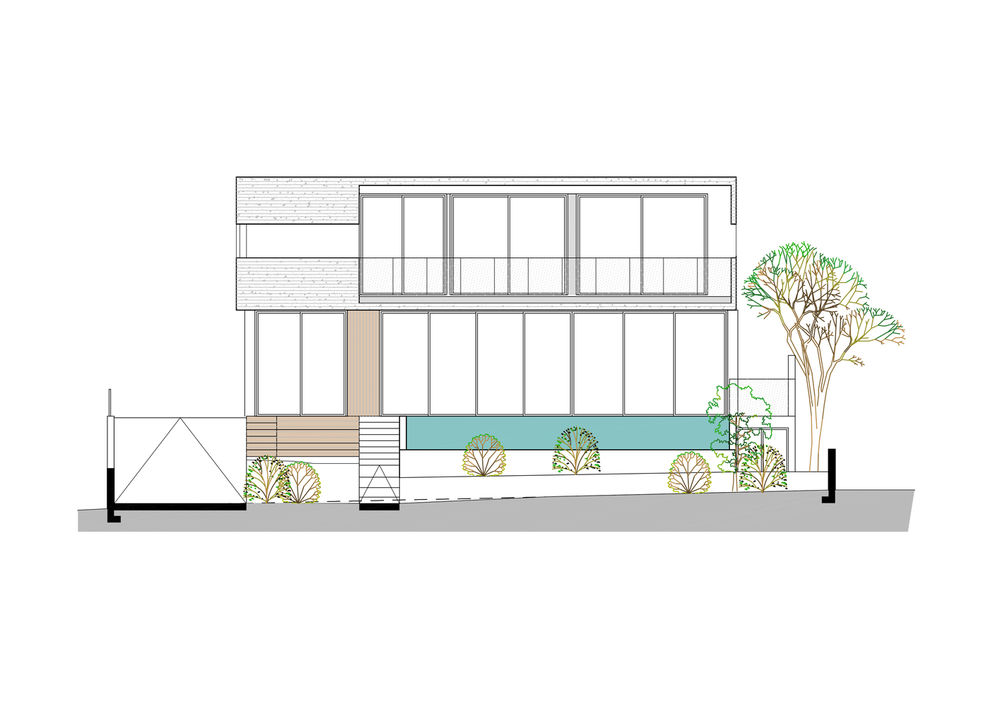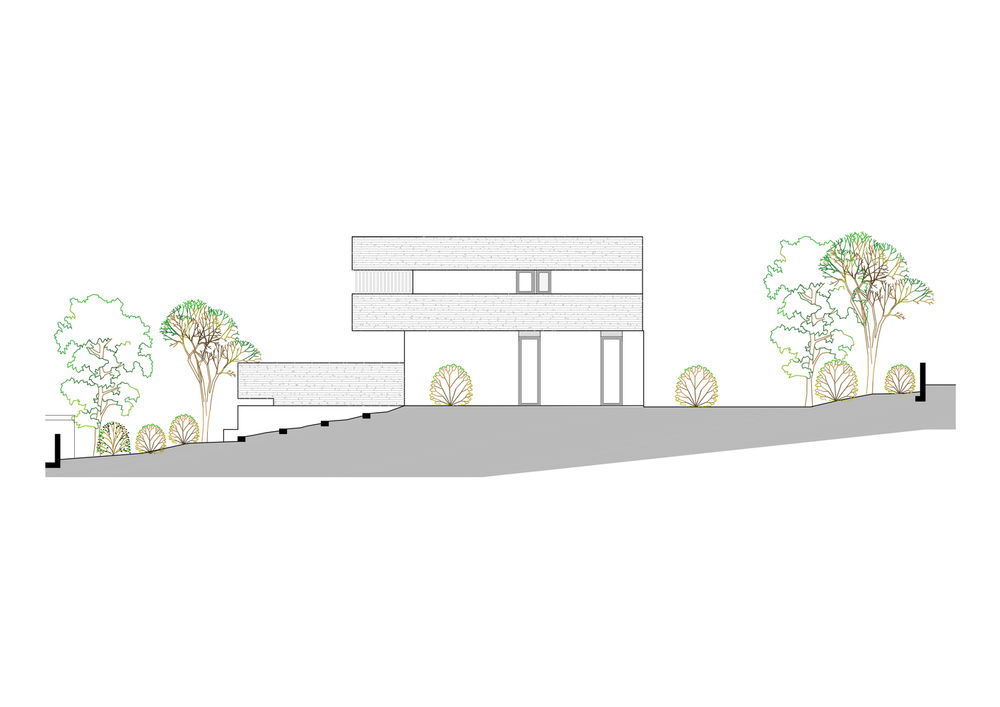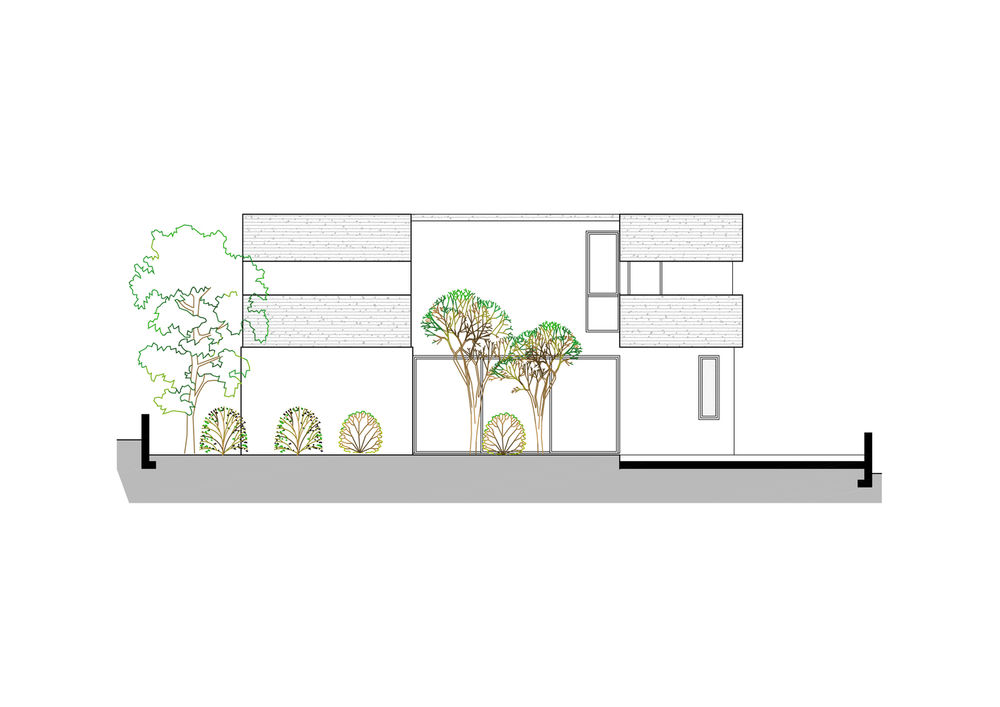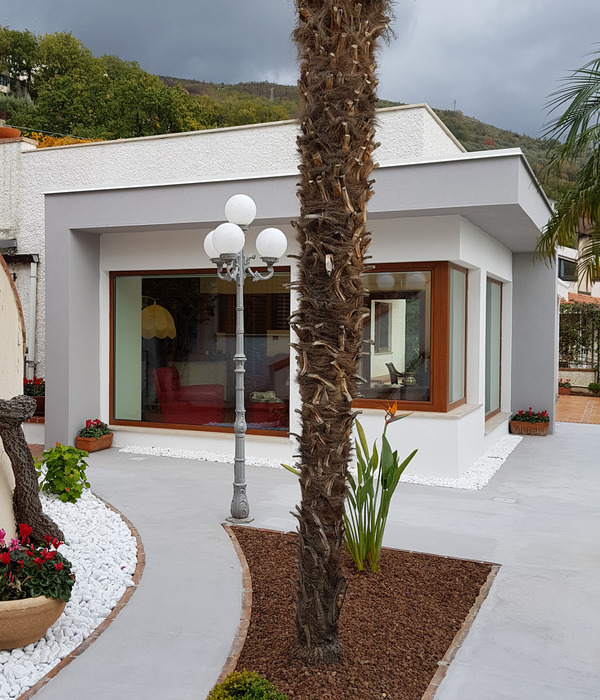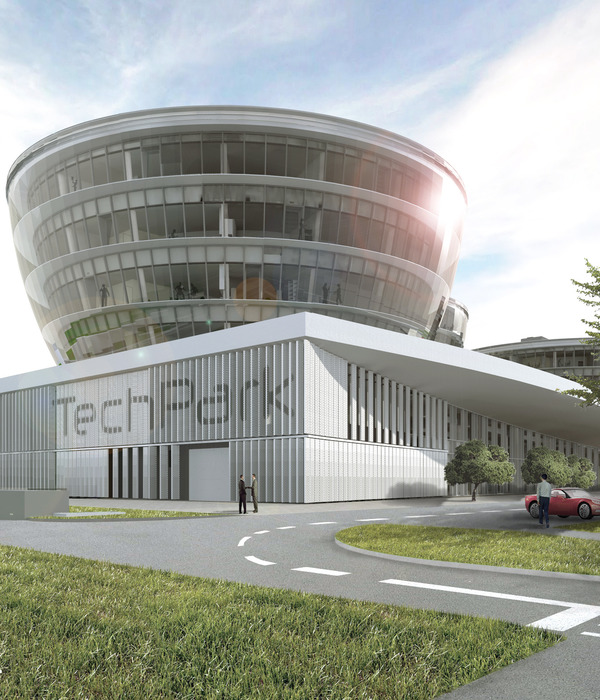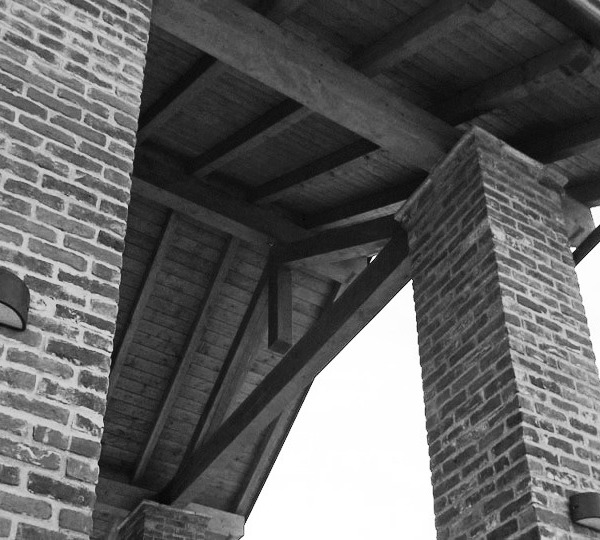塞浦路斯海岸别墅 | vardastudio 设计 | 现代简约
Architects:vardastudio
Area :226 m²
Year :2021
Photographs :Creative Photo Room
Manufacturers : Rabel Aluminium Systems, FLOS, VitrARabel Aluminium Systems
Metal Structure :Spc Metal
Carpentry :Praxis En Ergo
Contractor :Loukas Yioukkas
Head Architect : Andreas Vardas
Team Member : Ifigenia Neofytou
Structure Engineer : Andreas Antoniou
City : Episkopi
Country : Cyprus
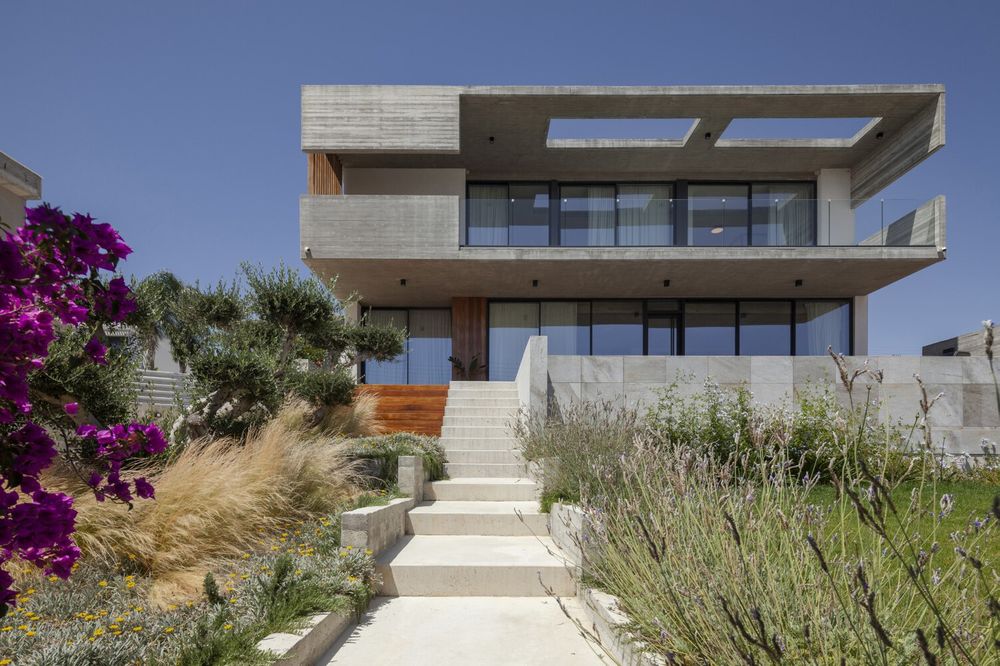
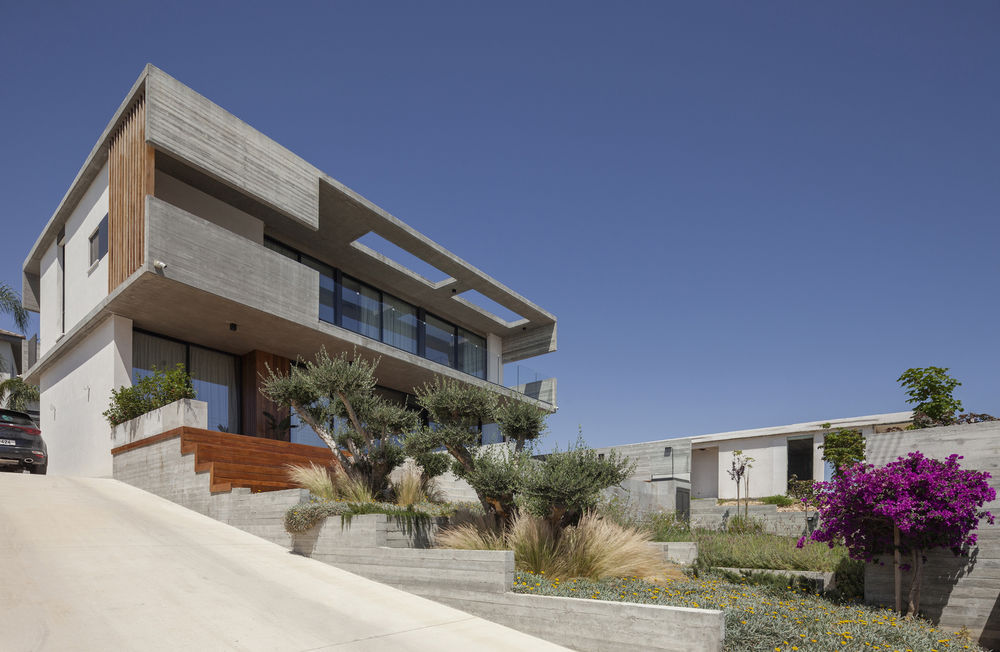
The residence is located in Episkopi, a community in the Limassol district, in an area with unobstructed Kourion sea views. Because of the panoramic views, the main functions of the residence are facing toward it. The clients’ brief was for a two-story building with a pool, an open-plan kitchen and living area, and a yard. The residence is elevated on the plot in order to have the mentioned unobstructed view.
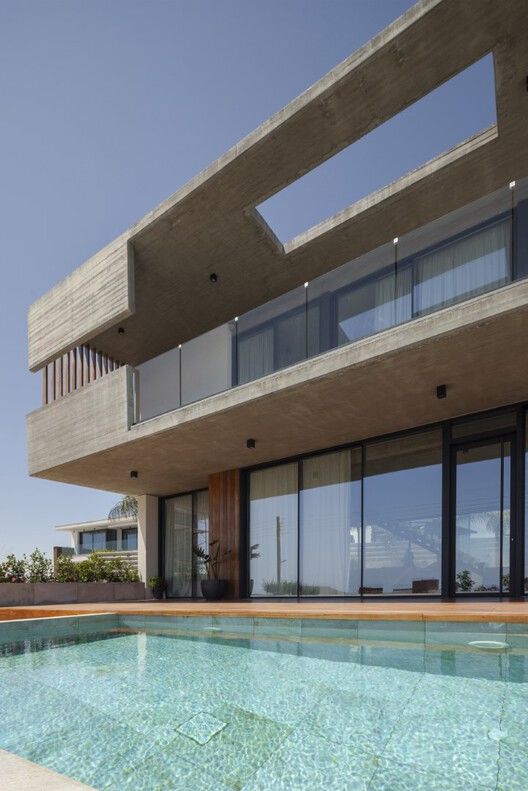
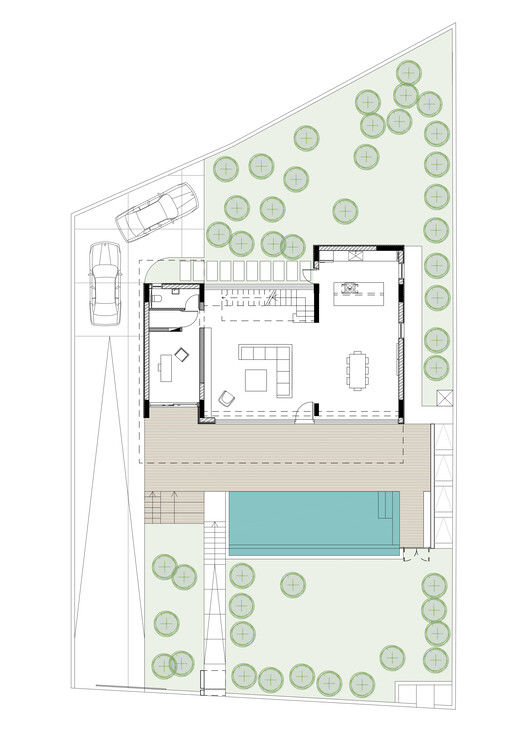
The use of fair-face boarded concrete lends the residence a modern and dynamic character, while the thin slabs offer a feather-light feel. The use of concrete in a way contradicts its own nature: the concrete slabs seem thin, light, and elegant, instead of giving a heavy feel to the building. Concrete slabs and surfaces hug the upper floor of the building. The interior design comes through on the exterior, by both the openings as well as the use of the concrete. Strict sharp lines take over during the design of the project.
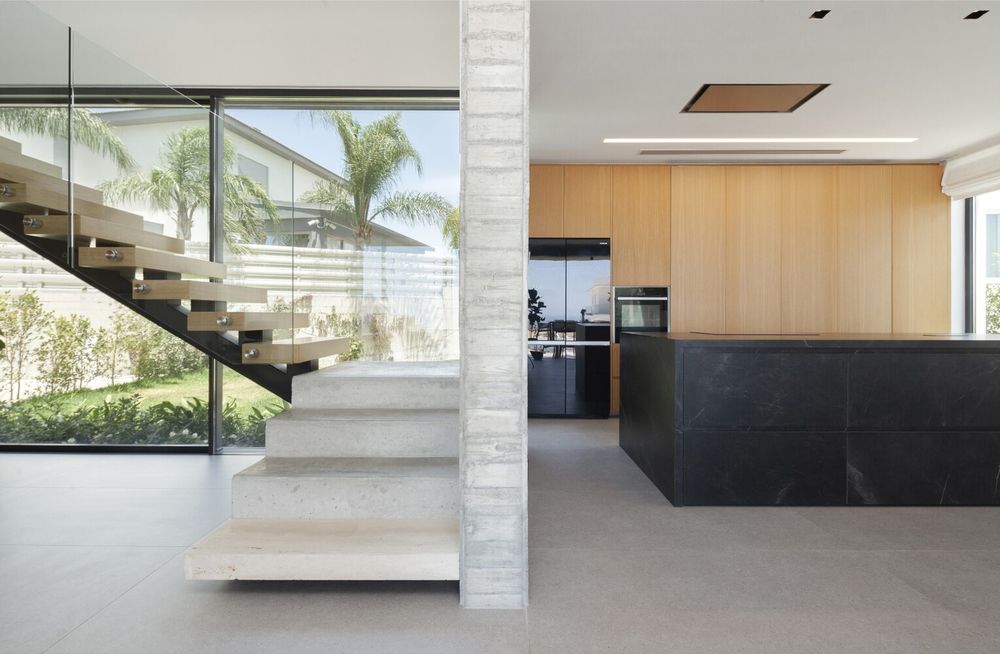
The main functions have been laid out in such a way that they open toward the view. The remaining 3 sides of the residence that neighbor with nearby houses keep their strict, stark appearance. The main entrance of the house has been integrated with the large openings on the ground floor. The materials used inside and outside are simple and honest: fair face concrete, the soft grey floor in the interior, and the deck floor on the exterior. Touches of black colors and wooden surfaces on furniture contrast with stark white surfaces and give a modem character. The residence provides a large open-plan space on the ground floor with a living room, dining room, kitchen, and study. The first floor provides the couple's master bedroom and en-suite bathroom, two additional rooms with a shared bathroom, and a utility room.
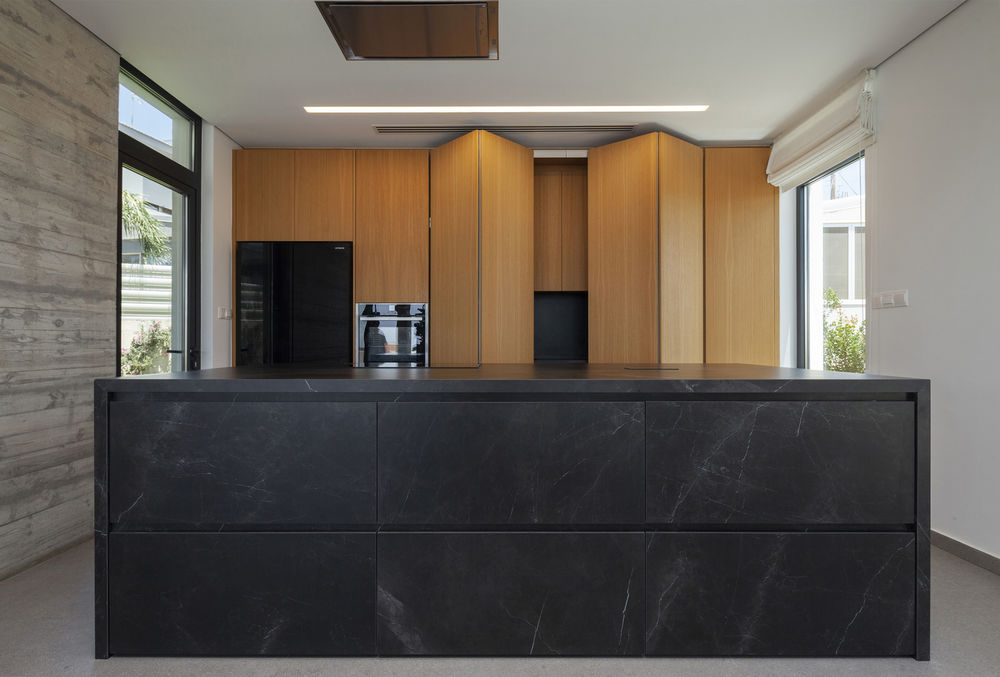
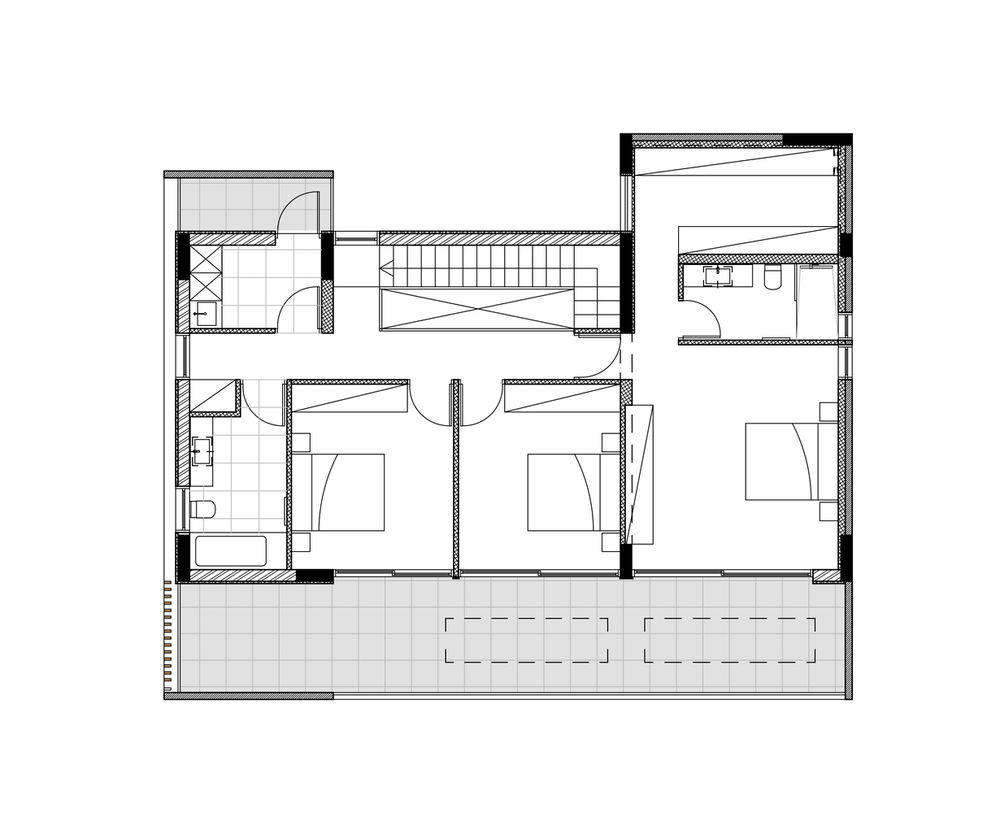
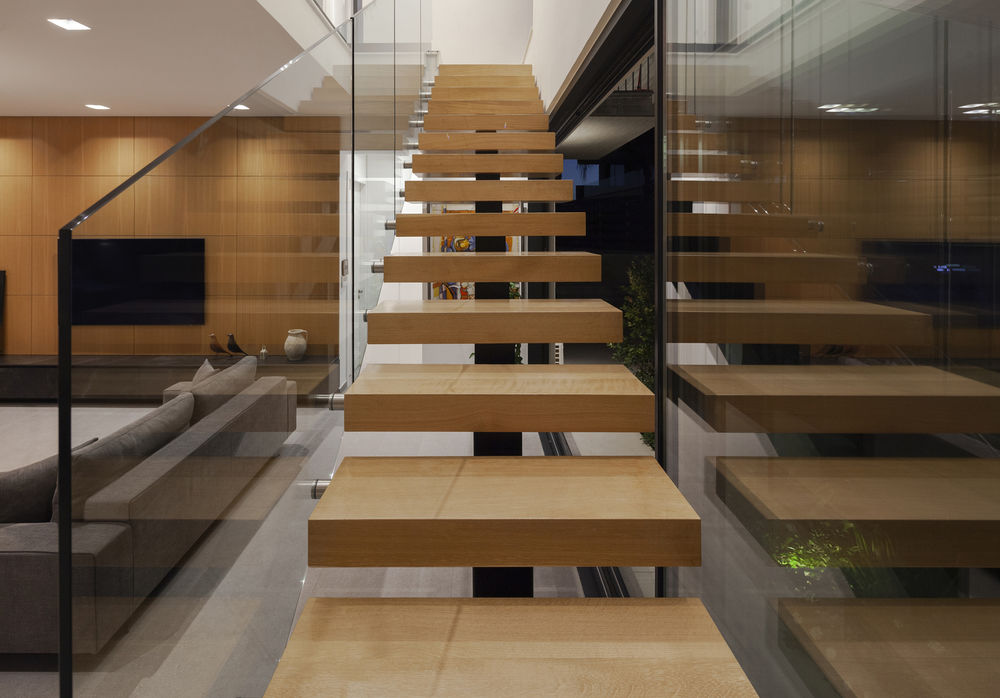
The covered terrace and swimming pool are located on the same level as the living room. Large sliding windows provide an immediate connection between the interior and exterior. A large opening in the back of the house connects the front terrace with the living room and the rear garden. This way we achieve an overwhelming lighting of the living room and a welcome unity of the sea and the horizon's blue with the back garden's green. On the front terrace, we have designed a small amphitheater with a deck floor that can be used by the family for tranquil and relaxed moments enjoying the sunsets.
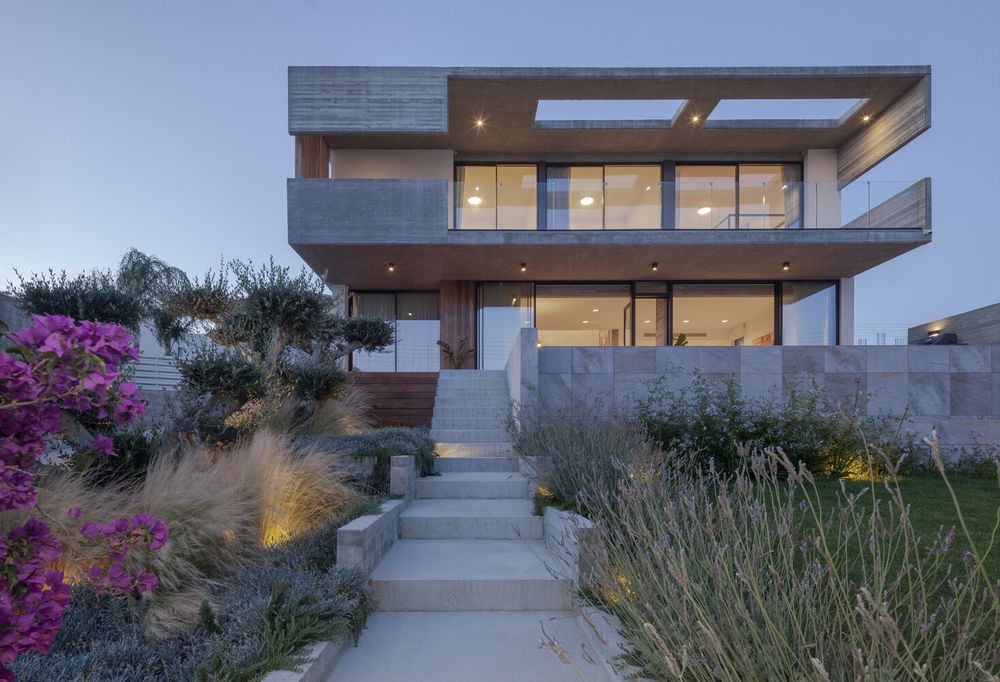
▼项目更多图片
