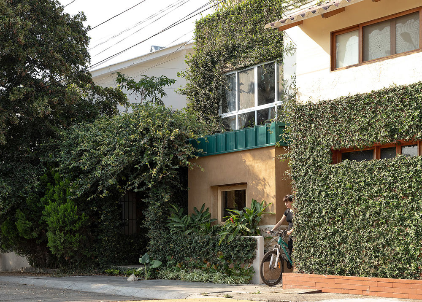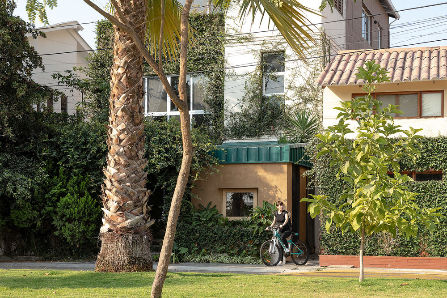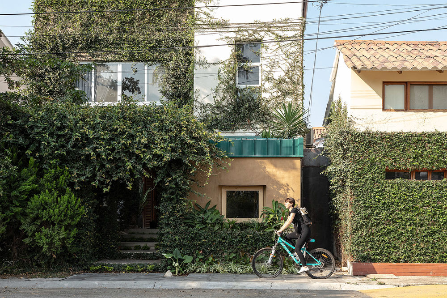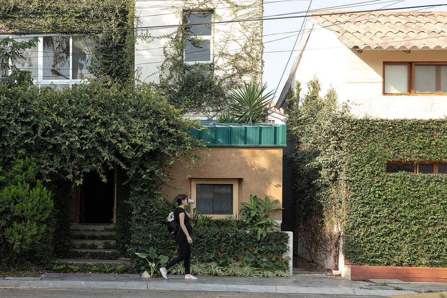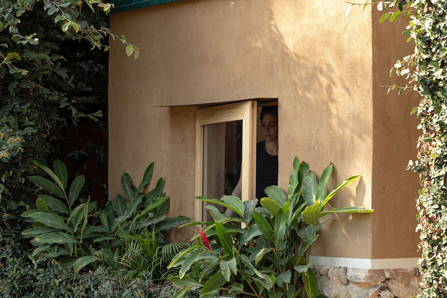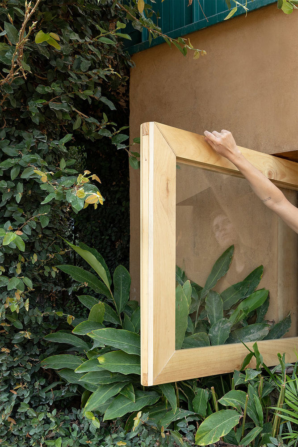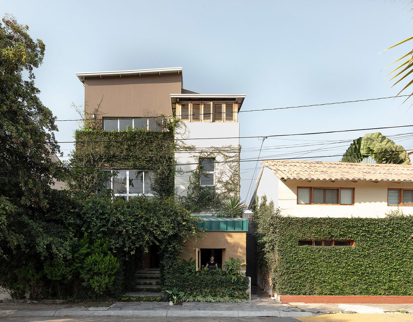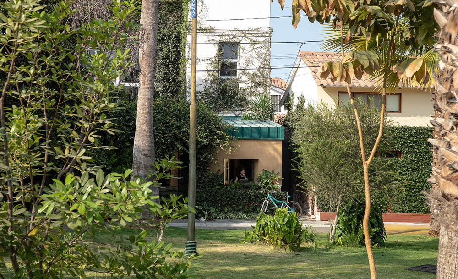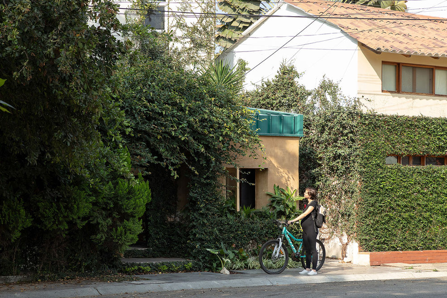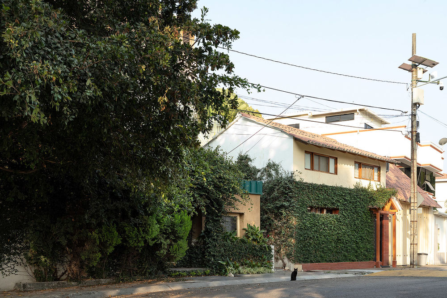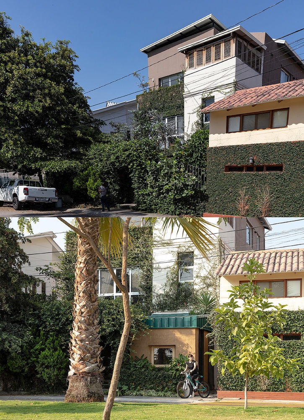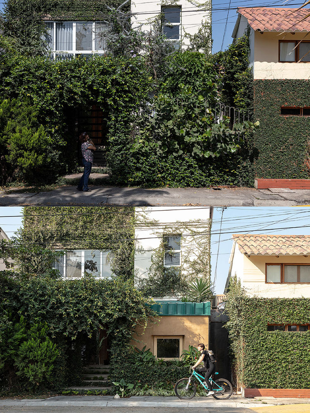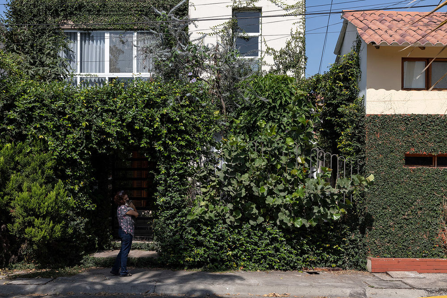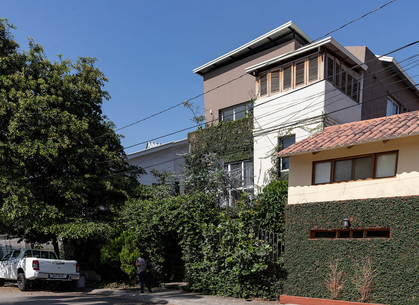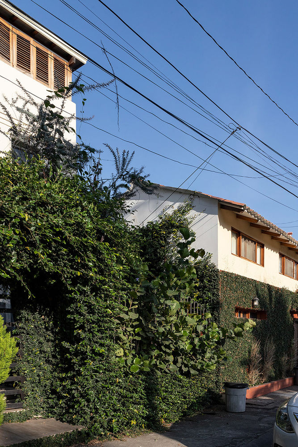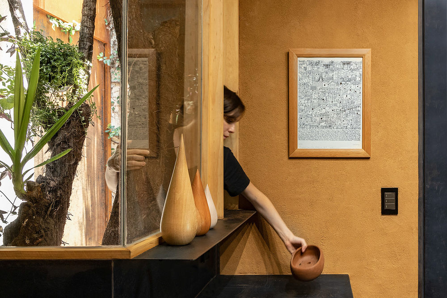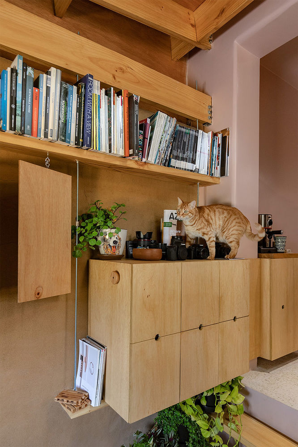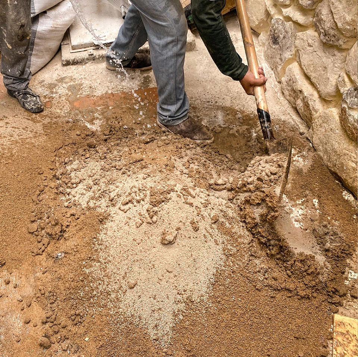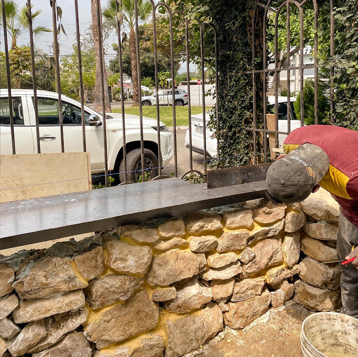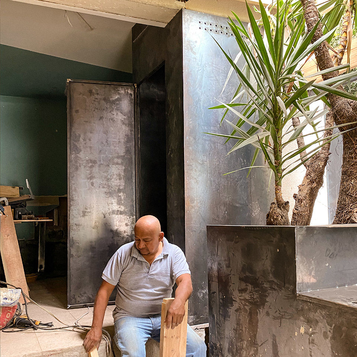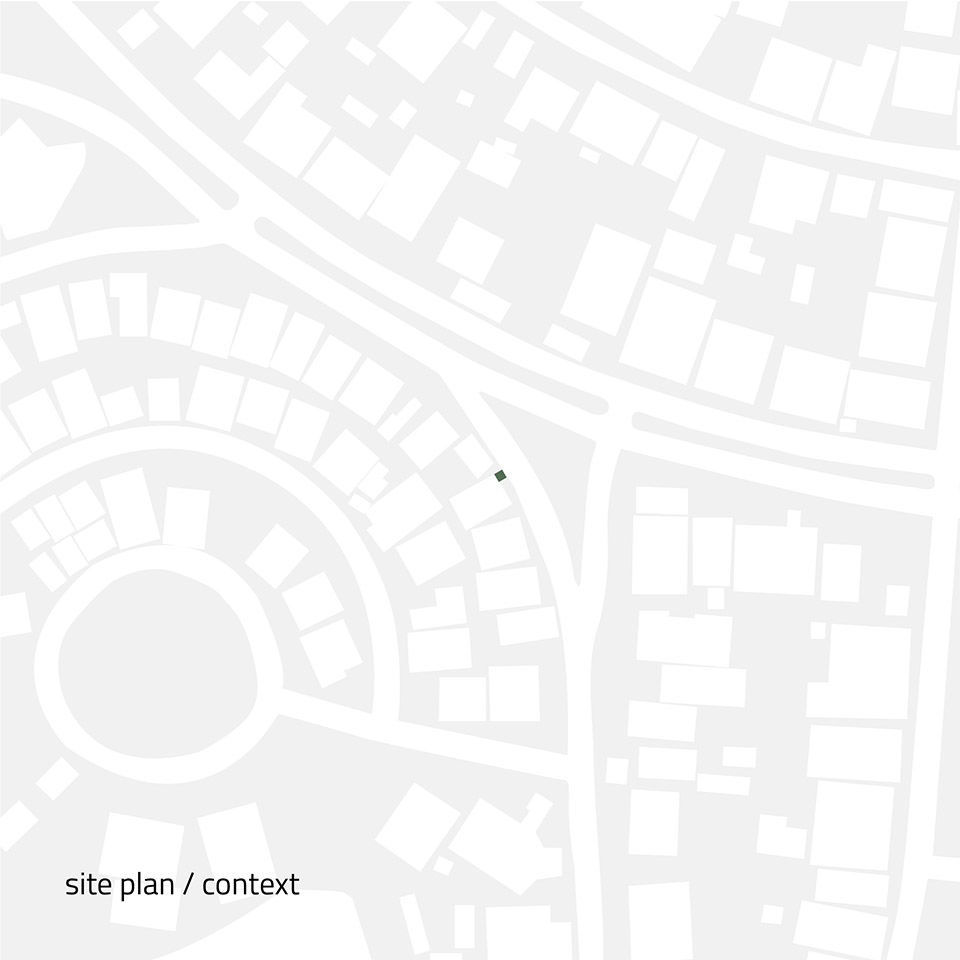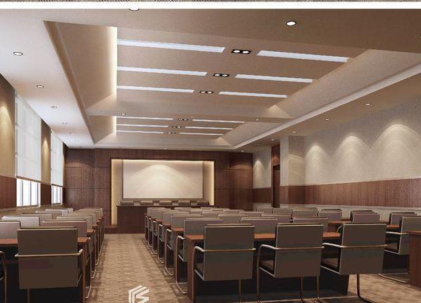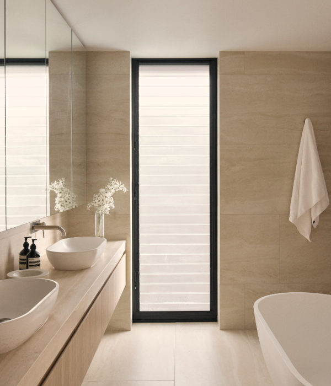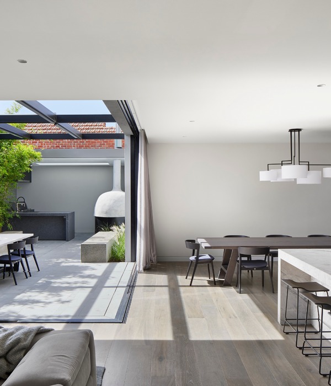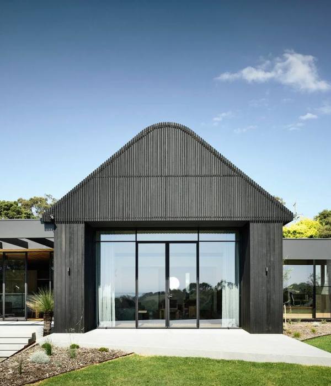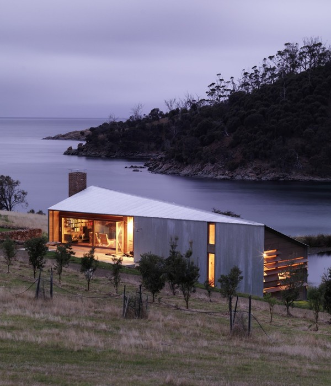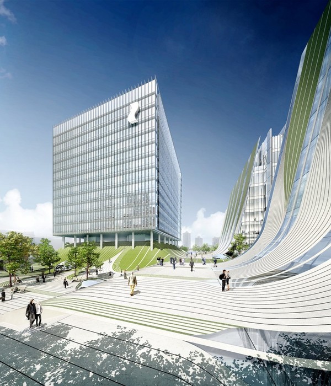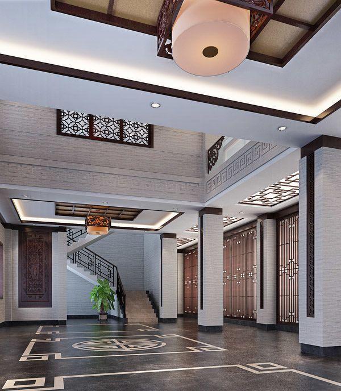EL RETIRO住宅扩建 | 融入城市形态的多功能空间
EL RETIRO是一个将独立的房屋扩建为多户住宅的项目,建筑师将原房屋转化为一座具有生产力的住宅。设计提案提供了具体可行并具有生产力的解决方案,这些解决方案能够促进住宅的进一步发展,并利用厄瓜多尔当地政策的余地。
EL RETIRO is a project of extension and attachment from an independent body to a multifamily housing, that serves and transforms preexistence into a productive habitat. The proposal is issued as an opportunity to understand and build specific, viable and productive solutions that attend the progressive growth of housings, and to take advantage of the residual spaces generated by Ecuador´s policies.
▼项目概览,overview of the project©JAG Studio
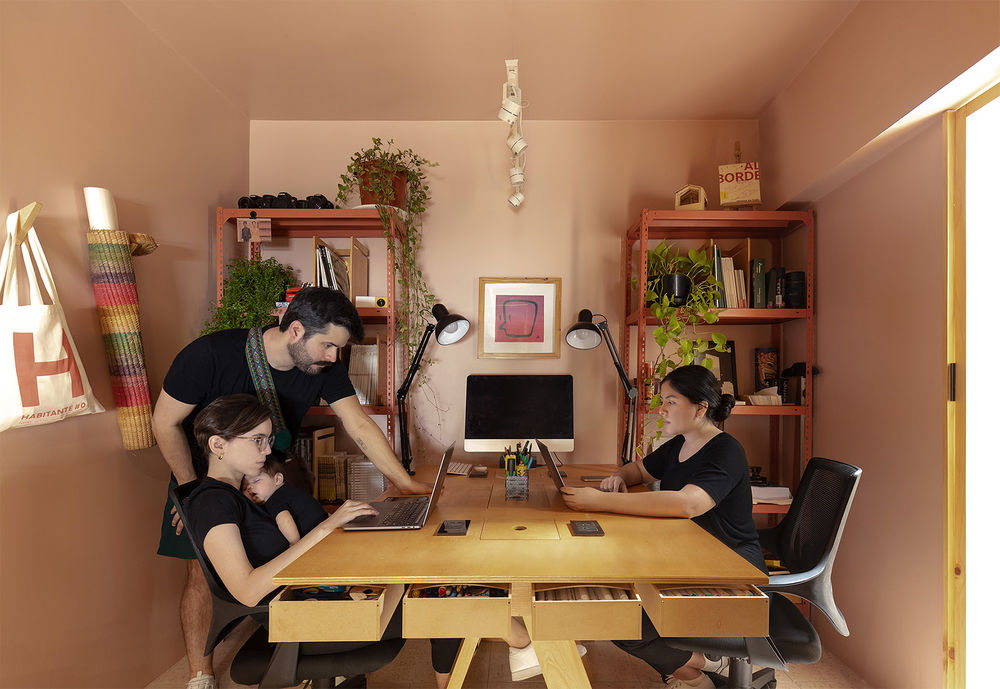
住房设想Housing Scenario
建筑是对不断重塑栖息地需求的回应。居住不仅是一种活动,也是一个建造的过程。住房是一个动态的物体,包含并结合了多种功能、个人与活动。这些功能、个人与活动会不断发生变化。而住房必须适应这些变化,因此,随着时间的推移,住房的演变和适应成为日常生活中一个不可分割的过程,它通过不断的变化和转型,以保证居住的有效性。
Architecture as a response to the continuous need for the reinvention of a habitat. Housing is an activity, a built process. It’s a dynamic object, that contains and combines a plurality of uses, individuals and activities that generate transformations that the housing must assimilate, therefore, evolution and adaptation of the housing through time is an indissoluble process of everyday life that benefits change and transformation to renovate its validity.
▼项目外观,exterior of the project©JAG Studio

住房的功能也在蜕变,因而城市景观的改造也从对环境的解读中获得意义,街区逐步发展,回应并适应居民和社区的当下需求。
Its functional transmutation and therefore, the transformation of the urban landscapes acquire sense from a contextual reading, where neighborhoods progressively grow, replying and adapting to the immediate needs of habitants or communities.
▼项目周边环境,surroundings©JAG Studio
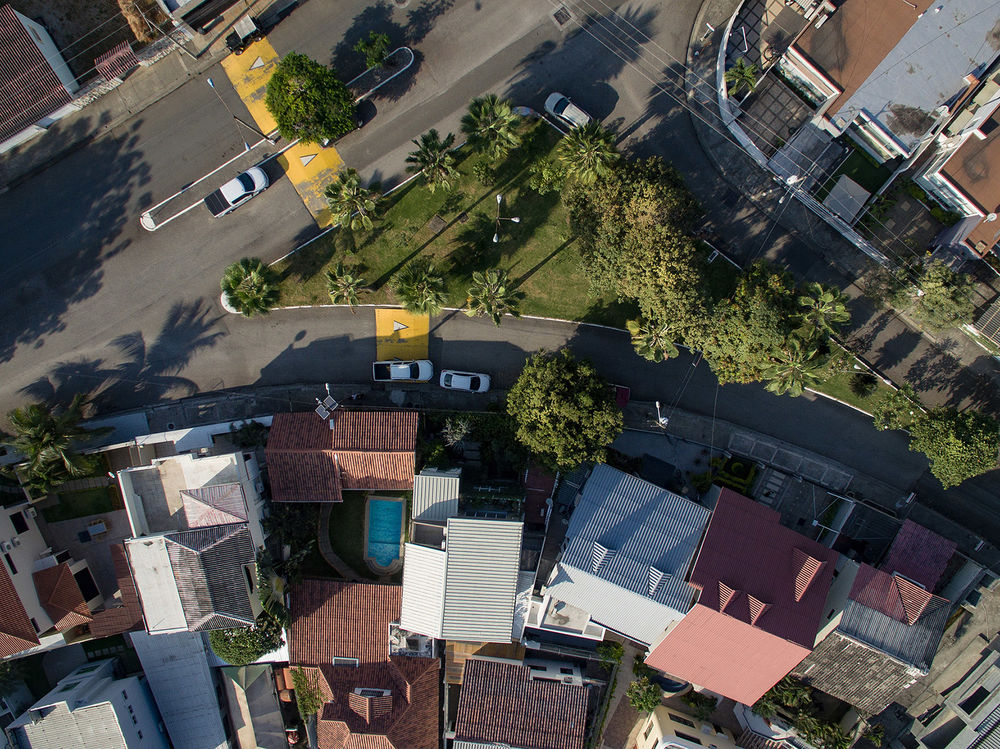
扩建的机制
Mechanism of Extension
1.适应性和变化的策略
1.Strategies for adaptability and mutation
住房的发展过程是一个复杂且生动的现象。它需要诸多条件,其中包括地理位置、时间、实用性和物质条件、人力和经济资源等。因此,本节对Lucía Martín López在其研究中确定的 “属性内”、”结晶化生长”、“增长与超级案例 “等概念术语进行了综合阐释和联系。即 “不断增长的房屋——住房的程序化增长。”
The growth process of housing is a complex and dynamic phenomenon. It requires a series of possibilities regarding location, temporality, usability and physical, human and economical available resources. Thus, this section synthetically identifies and associates the concepts (terms) of Intra property, Crystallographic Growth, Addition and Hypercase, identified by Lucía Martín López in her study: The growing house, The programmed growth of housing.
▼原建筑与扩建部分,existing building and extension©JAG Studio
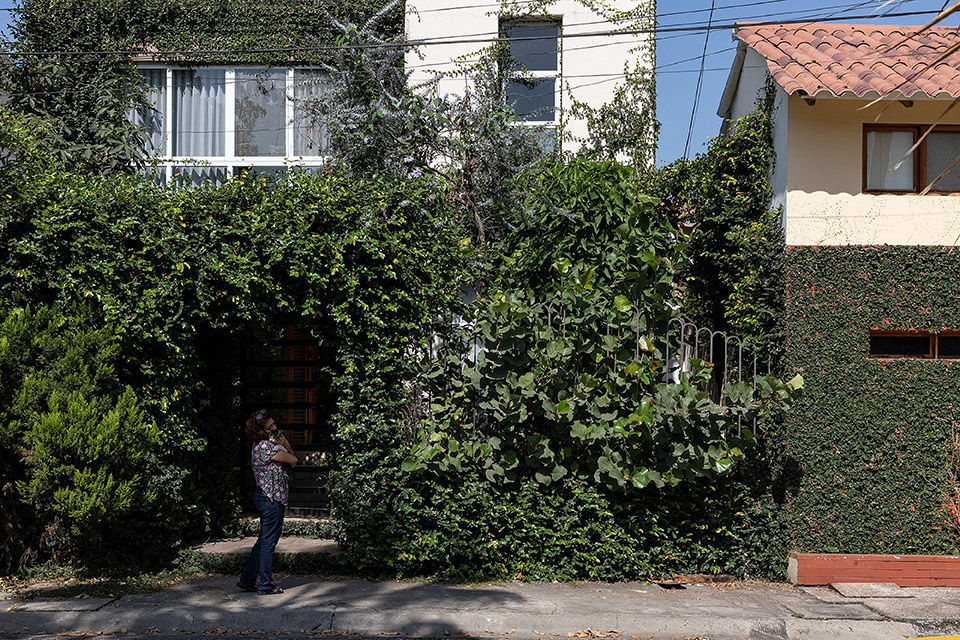
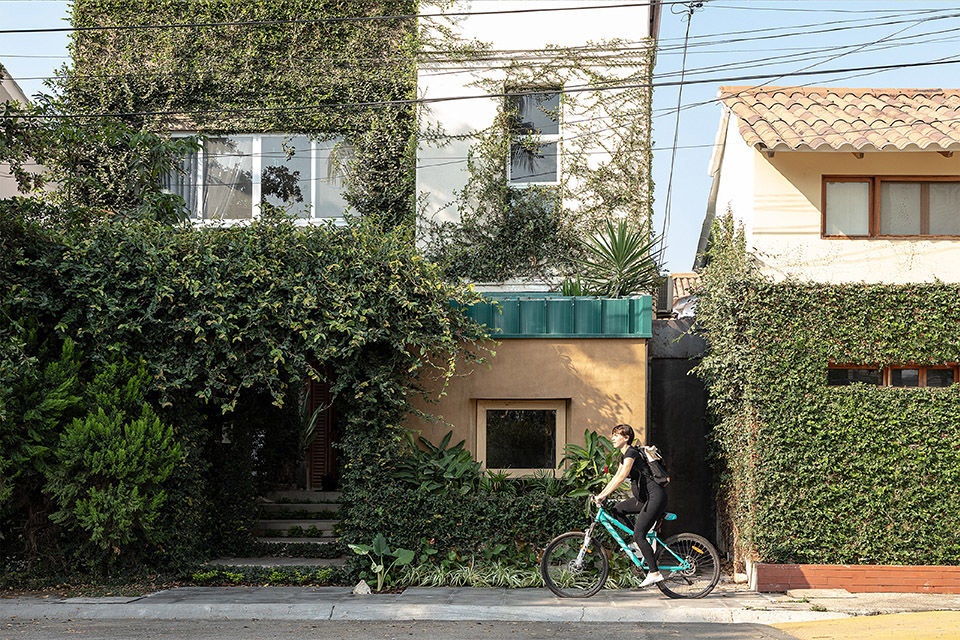
从计划上来说,EL RETIRO项目被定义为结晶化生长下的介入,其目标是在250m2的房屋产权范围内,在当地规范规定的面积和高度限制内进行干预,该项目提案增加了建筑的面积至305m2。并且在305m2的多层住宅中增加了9m2的私人工作空间,并将工作空间独立横向扩展。EL RETIRO的屋顶、结构(顶部梁架)和服务功能均独立于原房屋。这些因素,再加上其位于房屋临街5m的适当位置,以及与通道和街道的关系,使其能够从普通住宅转换为具有生产力的居住区域,建筑师在其中一个家庭增加了商业和办公空间。并通过一个中间地带,创造了住宅与街道之间的过渡空间,使设计能够塑造城市的客观环境,了解城市环境的特质和合法性。
▼原建筑与扩建部分,existing building and extension©JAG Studio

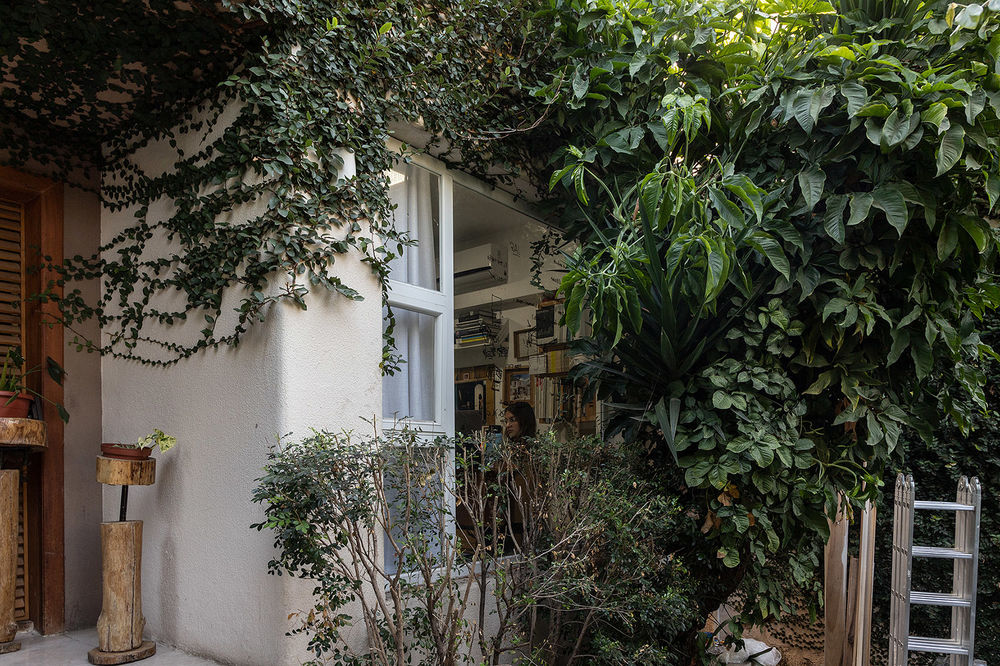
2.功能分布
2.Program
从本质上讲,EL RETIRO 是一个加建项目。加建,是在一个多功能空间内增加了一个实用区域。而附着是因为该方案独立于原有空间。这个总面积为 18m2的复合空间须包括:工作间、浴室、餐厅、小厨房、设备存储间和图书馆。
▼原建筑平面与扩建平面,preexistence floor plan and extension©JAG Studio

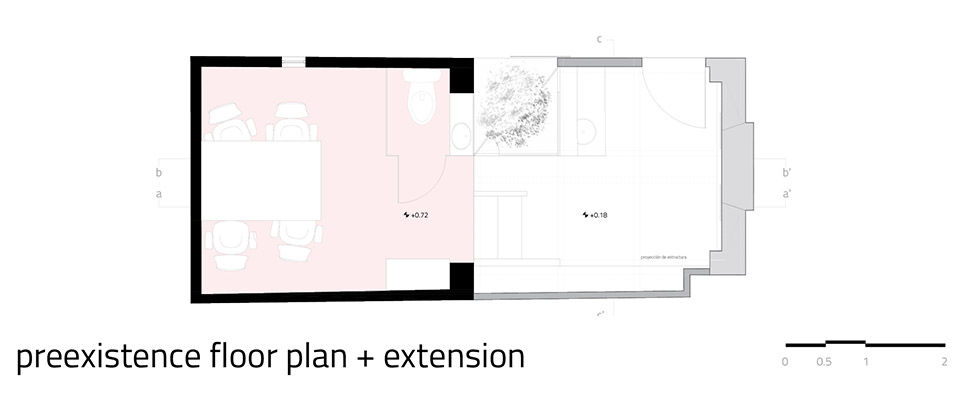
EL RETIRO, in essence, is a project of extension and attachment. Extension, because an utile area is added to a space contained inside multifamiliar, and attachment because the proposal adheres itself autonomously to preexistence. This space compounded by 18m2 in total had to countain: common work space, bathroom, cafeteria, kitchenette, equipment storage space and library.
原建筑,preexistence©JAG Studio
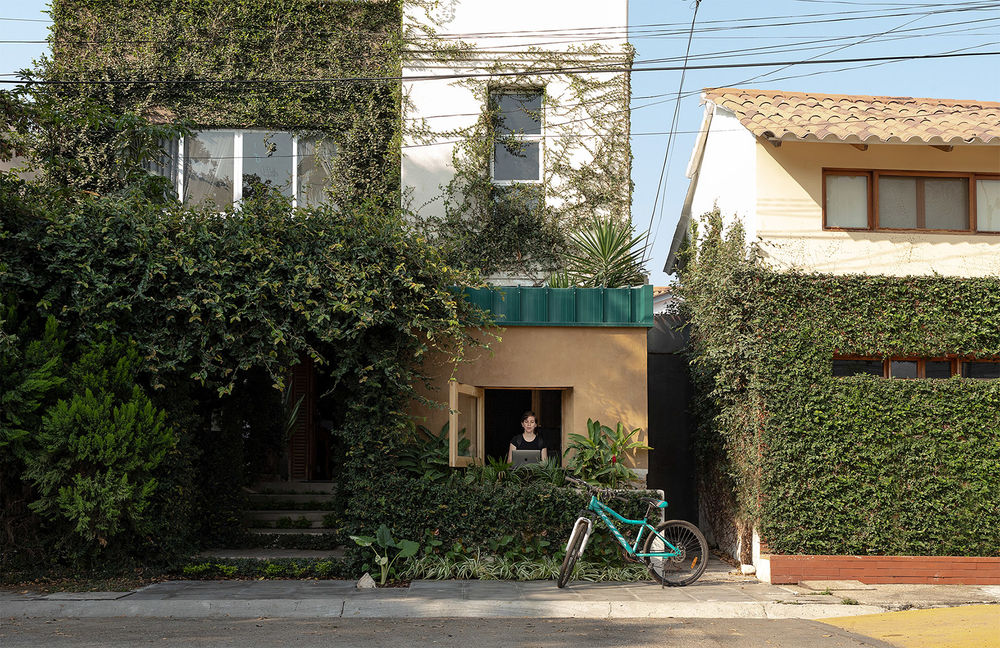
▼加建部分,extension©JAG Studio
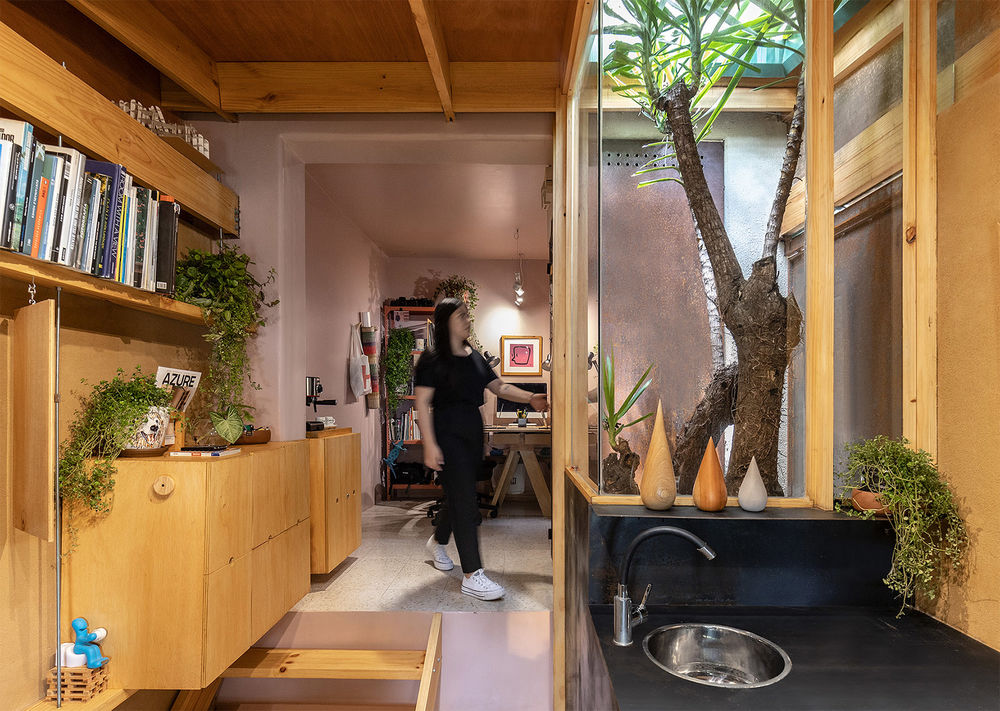
建筑师在原建筑的正后方进行空间干预,原建筑的基础条件包括:多户住宅的地下蓄水池占加建可用面积的 100%,这与项目的结构性质要求相同;多户住宅的入口大厅有一棵 25 年树龄的树,它需要一个通风天井;0.70 米的室内坡度;以及房屋正面的围墙作为小区外墙的一部分,围墙内种植了多种树木。
建筑师决定将可用区域划分为三个横向空间,在后方设置一个供 4 人使用的工作空间,厨房和社交区通过一扇窗户面向街道,中间的服务空间包含卫生间、餐厅、仓库和室内天井。
▼体块嵌入,insertion©JAG Studio

▼通风天井,ventilation patio©JAG Studio
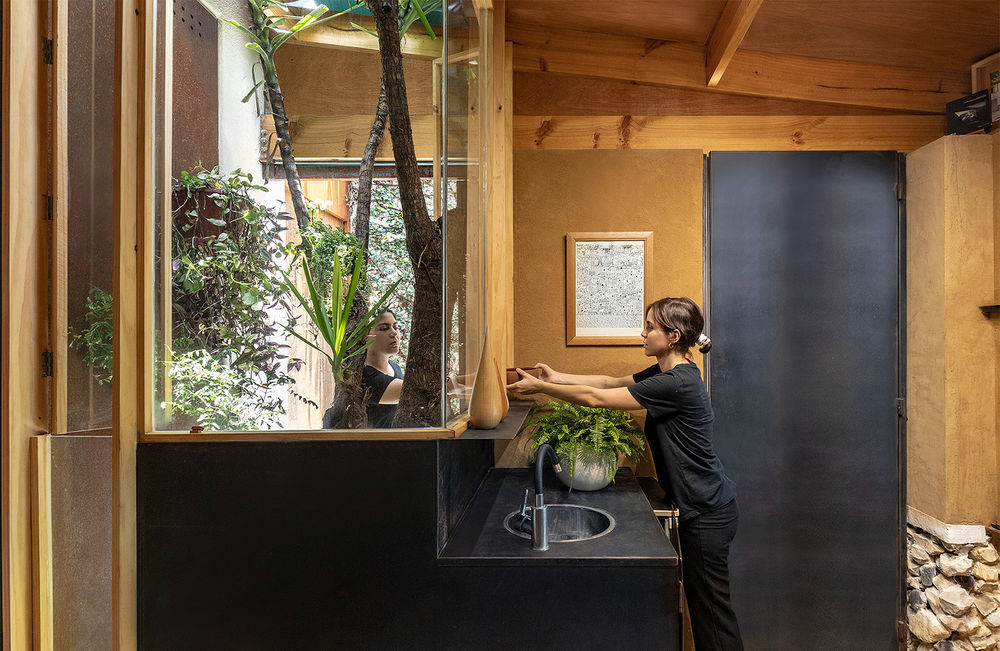
设备储藏空间,equipment storage space©JAG Studio
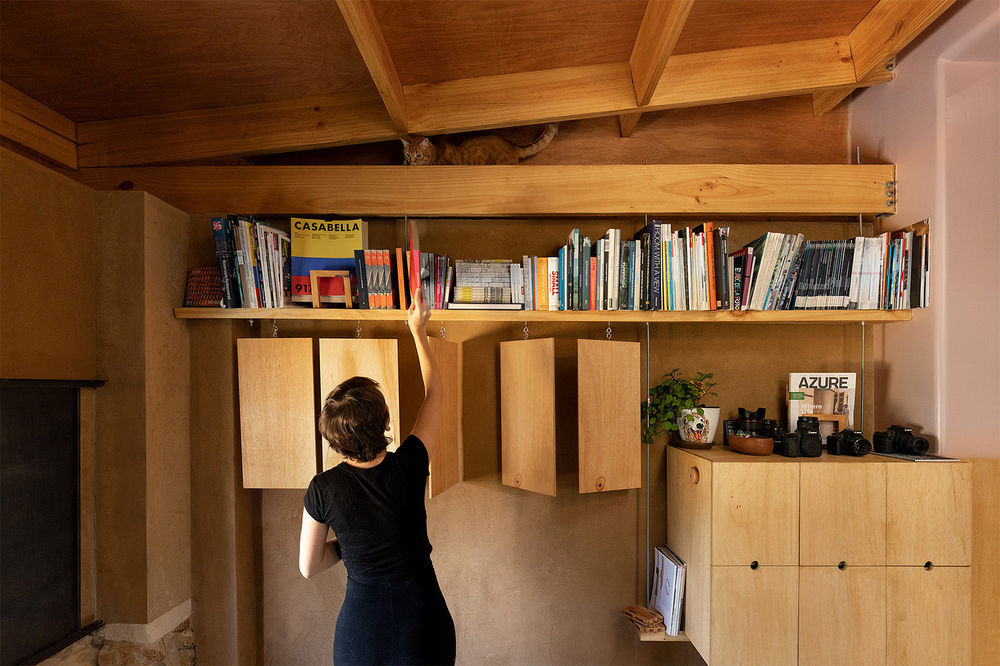
▼厨房,kitchen©JAG Studio
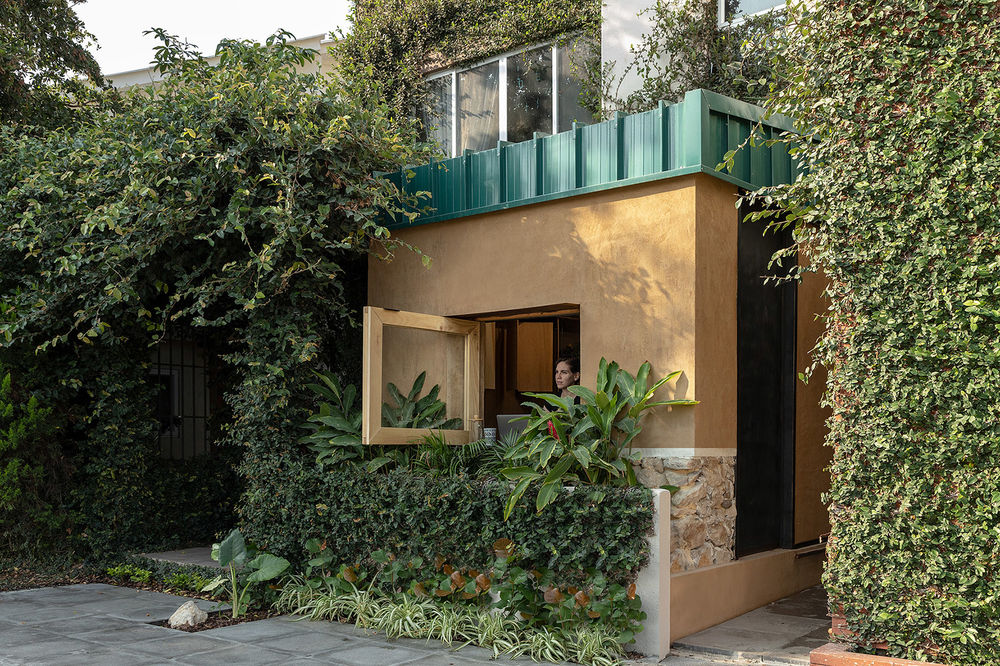
室内空间的界定是通过插入一堵面向街道的承重墙和一块金属板来实现的,金属板将上述三分之二的空间隔开,除了勾勒出室内庭院的轮廓外,还包含了浴室和小厨房。室内天井通过纵向木窗直接连接,为 EL RETIRO 提供了采光和通风。
The interior space is defined by the insertion of a load-bearing wall to the street and a containing metal piece that divides the aforementioned thirds and contains both the bathroom unit and the kitchenette, in addition to outlining the interior patio. The interior patio serves EL RETIRO as a means of light and wind, connected directly through longitudinal wooden windows.
▼室内天井,interior patio©JAG Studio

▼提供采光和通风的功能,patio serves as a means of light and wind©JAG Studio
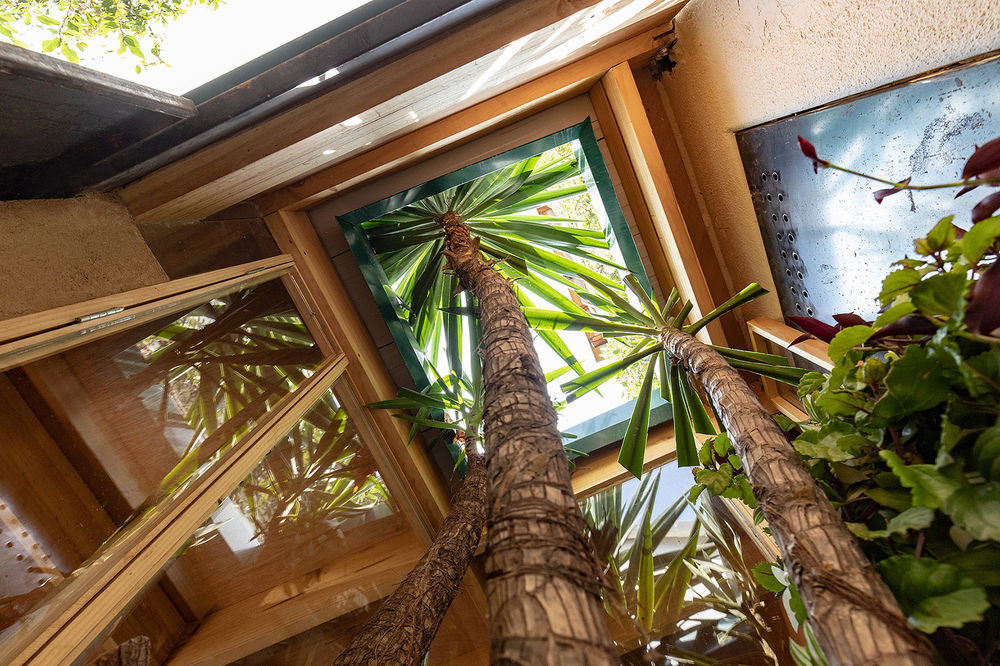
与住宅扩建的关系
Relations:extensions to the dwelling
EL RETIRO 与街道和住宅本身都有联系,即使在同一个城市房产中,公共和私人之间的界限也变得模糊不清。在这一前提下,多户住宅的居民仍然用地块前的公园进行户外活动。因而新的干预措施与公园之间的联系必须直接且可控。建筑师设计了一个 面向街道的1.00 米 x 1.00 米的窗户,其位置可用作书桌或台面,也可与街道互动。
EL RETIRO is now due to both the street and the home itself, leaving a blurred boundary between the public and the private, even within the same urban property. Under this premise, the previous dynamics of the residents of the multi-family complex, who used the communal park of trees located in front of the land to carry out outdoor activities, are taken advantage of. The link of the intervention with the park of trees is direct but controlled, therefore, a single 1.00m x 1.00m window was proposed, located in such a way that it serves as a desk or support surface, returning to the street its main need: interaction.
▼一个 1.00 米 x 1.00 米的窗户,asingle 1.00m x 1.00m window©JAG Studio
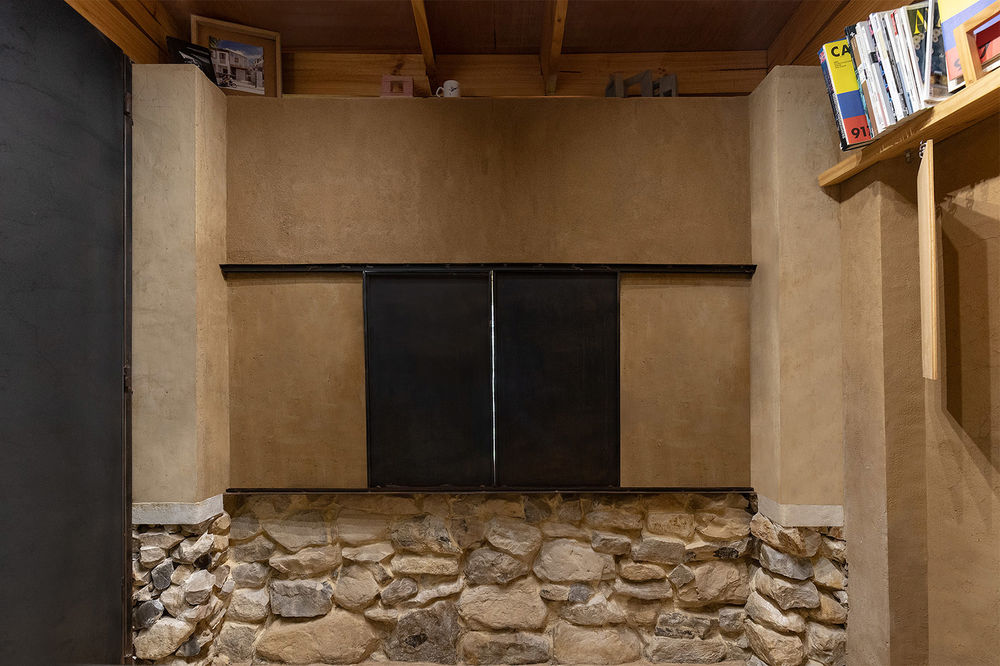
▼与街道互动,interact with the streets©JAG Studio

材料的质感:逻辑与表达性
Material Qualities: Logic and expressivity
EL RETIRO的材料选择摒弃了经常使用的混凝土块和油漆,而是通过相同的材料解决物质和空间上的需要。材料的选择与当地的条件直接相关,并作为对场地的一种材质上的回应。由于需要在蓄水池的范围之外建造一个结构元素,因此建筑师提议建造一堵承重墙,支撑同一扩建部分的轻型结构,并辅以轻型技术制成的砖石和地板。
EL RETIRO´s material palette prescinds the habitual usage of concrete blocks and paint jobs, in fact, alternatively, physical and spatial necessities are solved through the same materials.The project decisions are directly related to the conditions of the place, and intervene as a material response to the site. The need for a structural element outside the limits of the multi-family cistern gave rise to the proposal of a load-bearing wall that supports the light structure of the same extension, complemented by the masonry and floors with light technologies.
▼建造过程,building process©JAG Studio
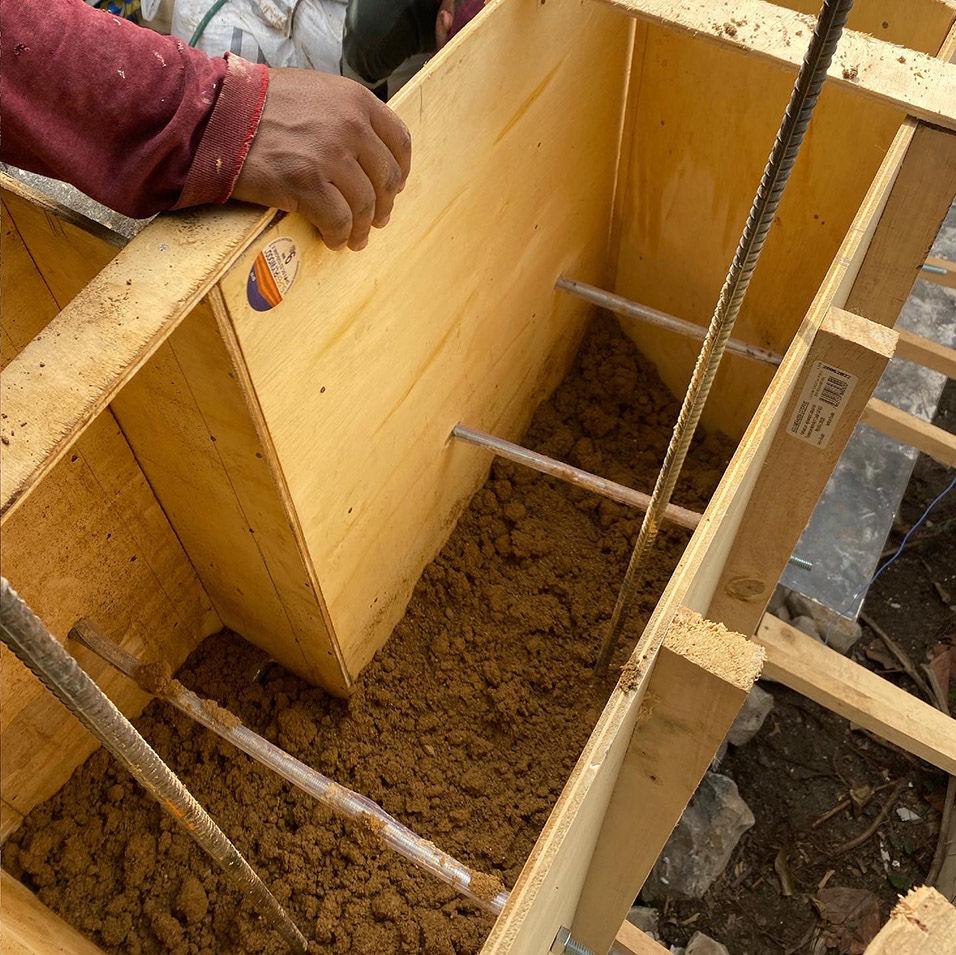
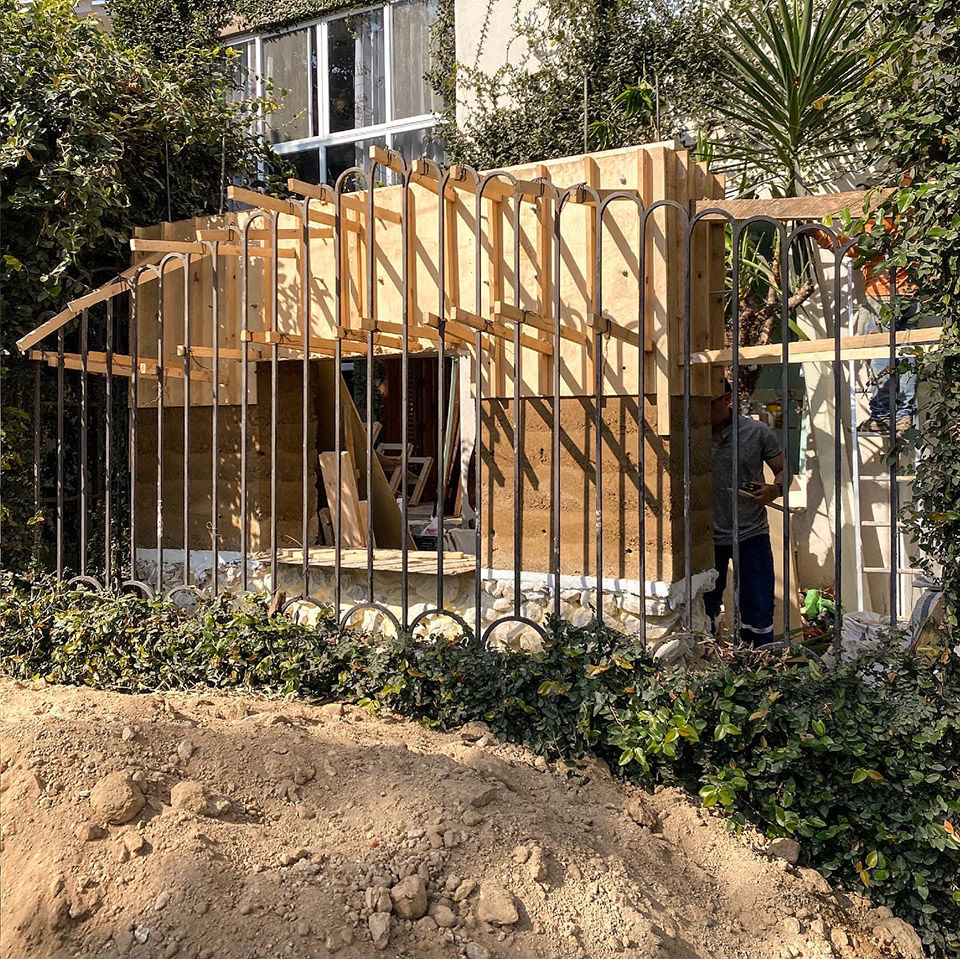
建筑师提出了一种木质屋顶结构,通过夯土将bahareque墙体与金属板屋顶相结合,强化了在地面上使用的不同技术。结构单元被认为是建筑形式的不二本质,即屋顶的坡度、墙体的密度和结构梁的尺寸决定了建筑的几何形状。
屋顶结构建造过程,construction of the wooden roof structure ©JAG Studio

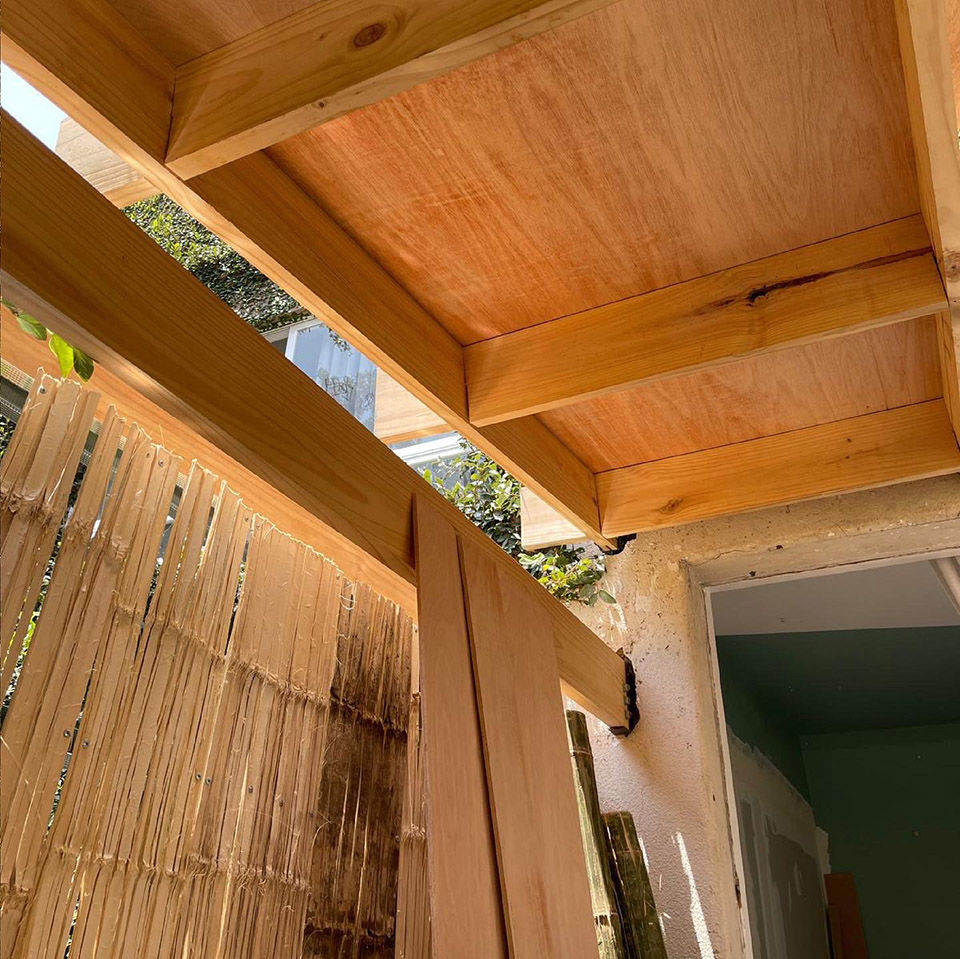
墙壁成为结构的主要元素,也是融入城市形态的一部分。它由该地区典型的石灰岩地基组成,地基上是 30 厘米厚的夯土墙,墙体由金属构件构成,金属构件包裹着门楣和遮阳板,金属框框定了与街道接触和互动的单个窗口。从墙上延伸出的松木横梁构成了屋顶的坡度,并通过金属板固定在现有的多户住宅结构上。这些横梁支撑着内部的储藏空间和木结构。
▼墙壁细部,wall detail©JAG Studio

金属构件包裹着门楣,metal elements cladded to the lintel©JAG Studio
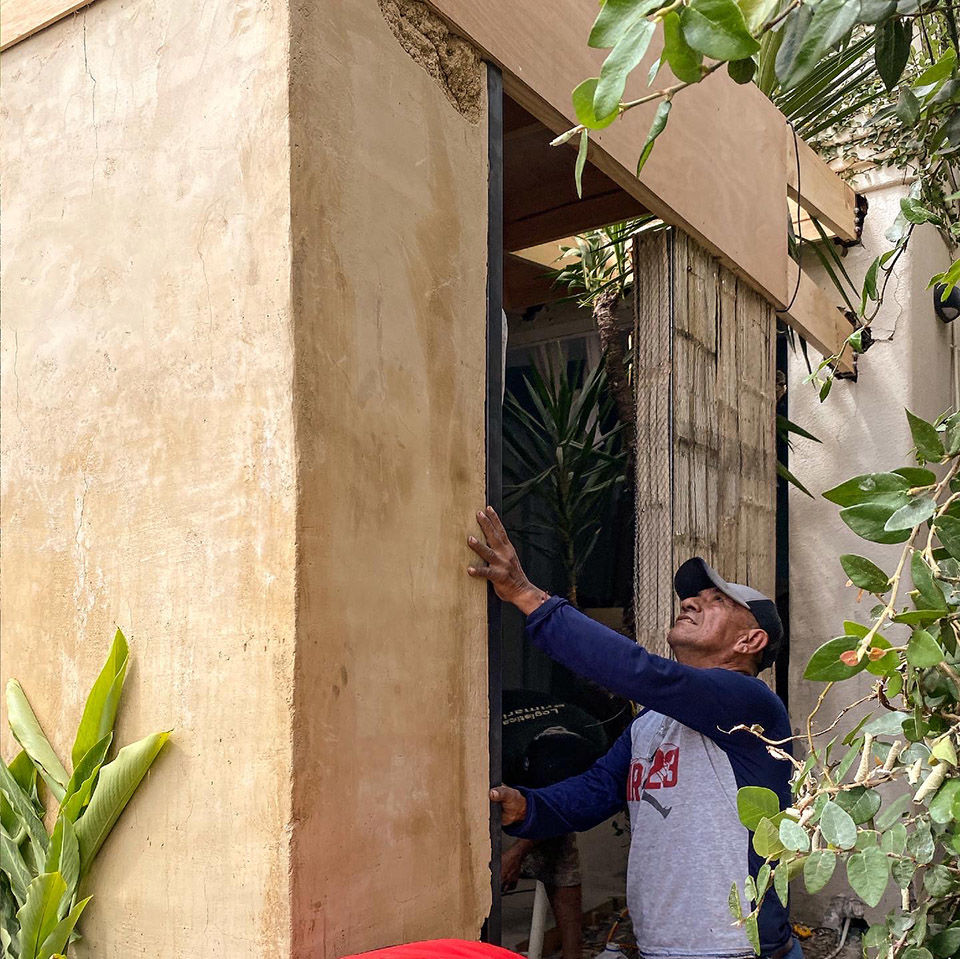
▼墙上延伸出的松木横梁构成了屋顶的坡度,pine beams extend that make up the slope of the roof ©JAG Studio

内含的金属件由 3 毫米无结构黑色铁板制成。由于室内空间有限,因此决定采用这种材料和制造技术。在新的入口处,使用了滑动金属构件,以确保出入的优先权和家中物品的安全。同样,承重墙也使用了两个滑动金属帘。EL RETIRO 的地板则由树脂制成。
The containing metal piece is made of 3mm black iron sheets without structure. The material and manufacturing technique are decided due to the limited availability of interior space. For its new entrances, sliding metal elements were used to prioritize access and provide security to the object. Likewise, the load-bearing wall is protected with two sliding metal curtains. The floor of EL RETIRO is resin-based.
▼地板则由树脂制成,thefloor is resin-based©JAG Studio
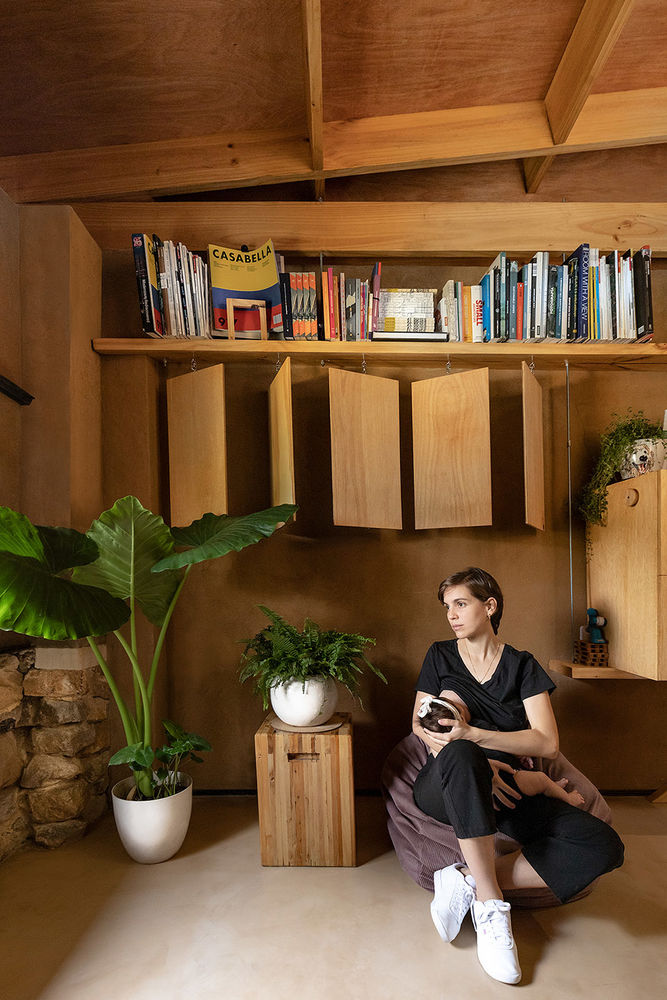
外部和内部的表现力是材料逻辑、结构模块和构造的产物。建筑师由于该地的热惯性(东西向)和低影响而被建议改造这片区域,但这作为在厄瓜多尔海岸建造房屋的明确声明,同样是一种宣言。该地区在建筑实践中长期处于被遗弃的状态,因而这座建筑是对当地典型的社会和经济偏见的挑战,也促进了该地区新的发展。
The exterior and interior expressiveness are a product of material logic, its structural module, and tectonics. The use of land is proposed due to its thermal inertia (east-west oriented) and low impact, but it is consolidated as a manifesto, as a clear declaration of intentions for the use of the material on the COAST of Ecuador, practice in a state of abandonment, typical of the social and economic biases of the region and new developments.
▼人们如何使用空间,people using the space©JAG Studio

▼材料轴测,material axonometric©JAG Studio

▼城市形态学,urban morphology©JAG Studio
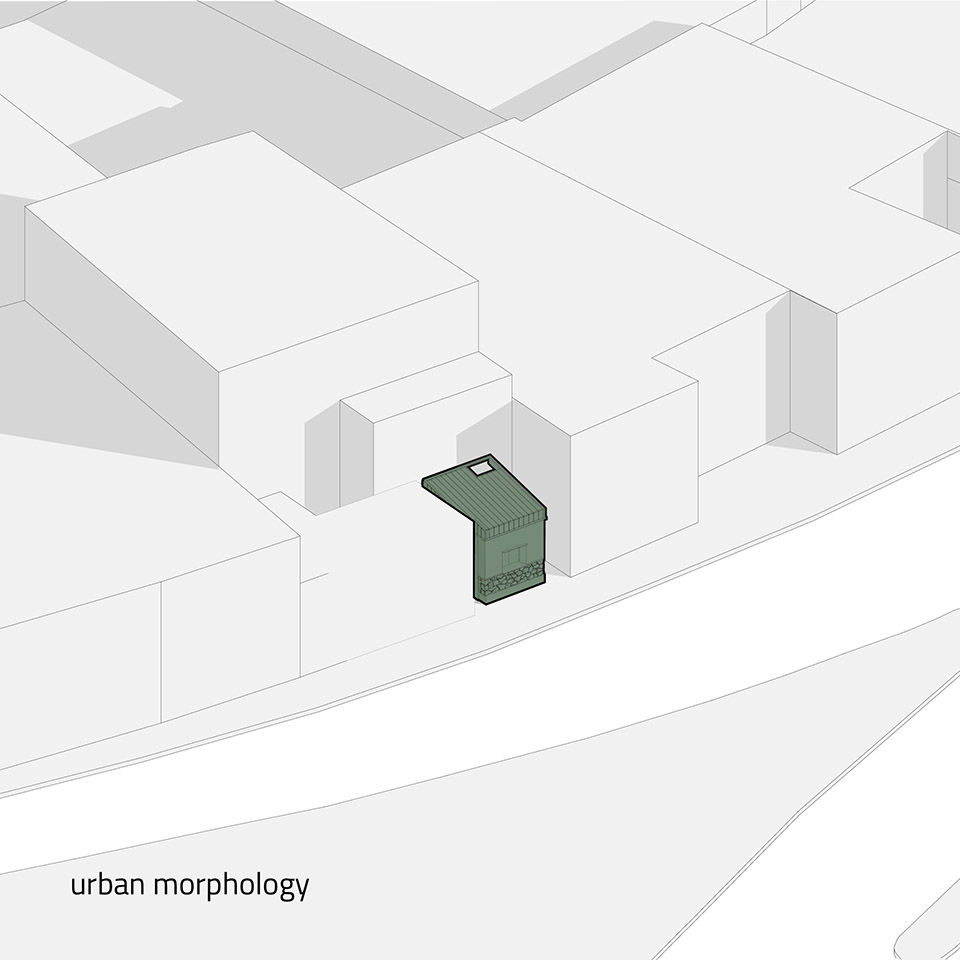
实用性示意图,usability diagram©JAG Studio
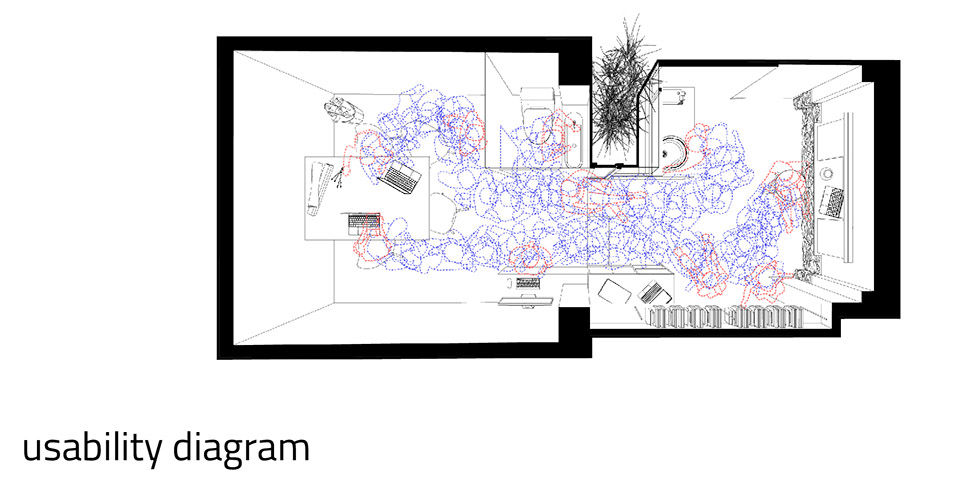
▼屋顶平面,roof plan©JAG Studio
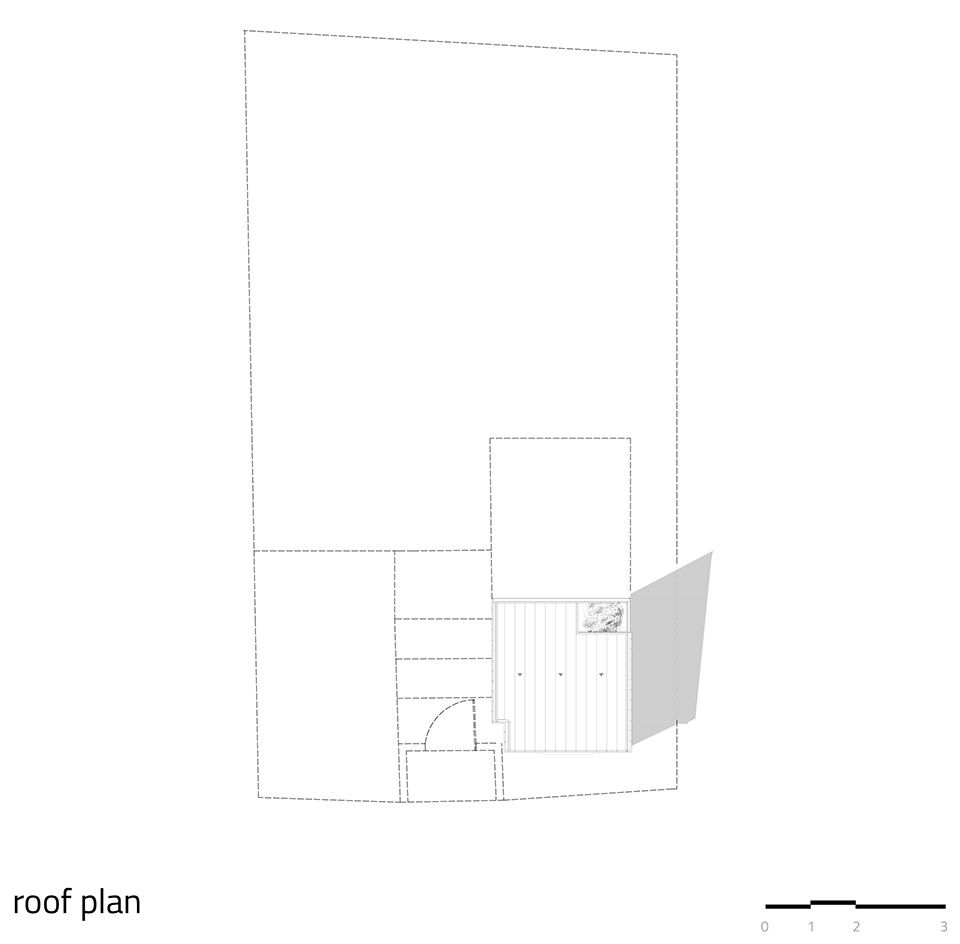
▼立面,elevation©JAG Studio
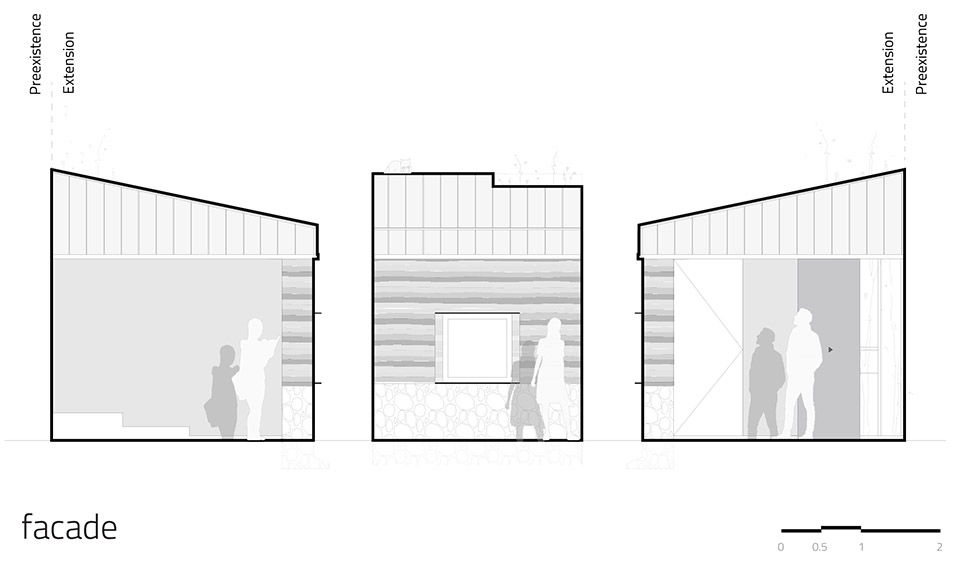
▼剖面1,section 1©JAG Studio
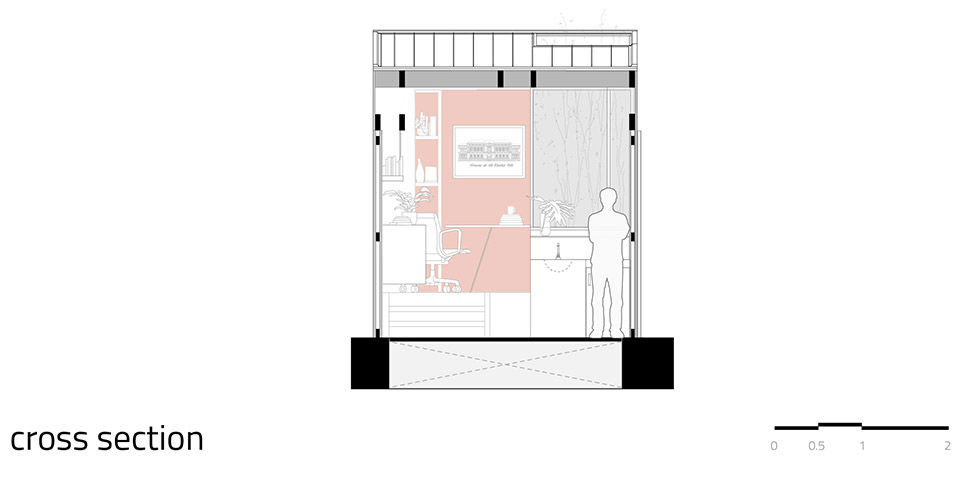
▼剖面2,section 2©JAG Studio
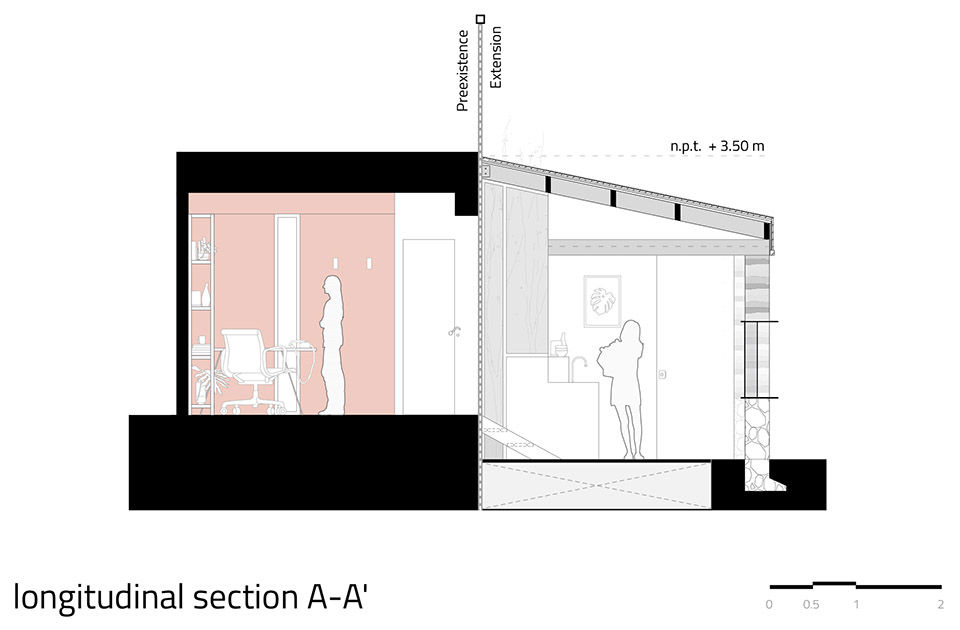
▼剖面2,section 2©JAG Studio

