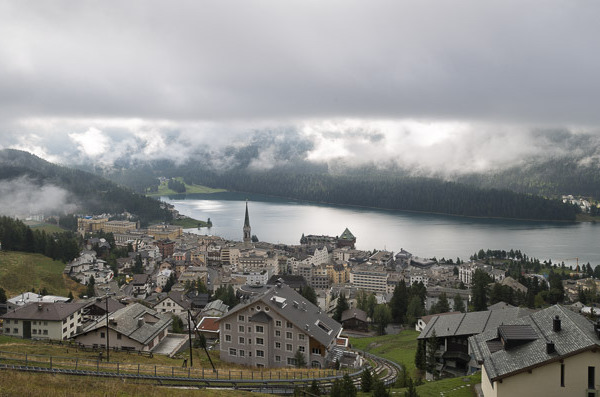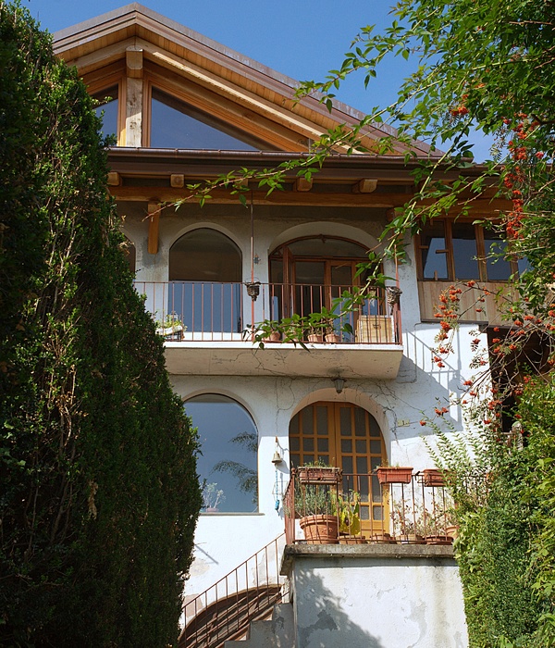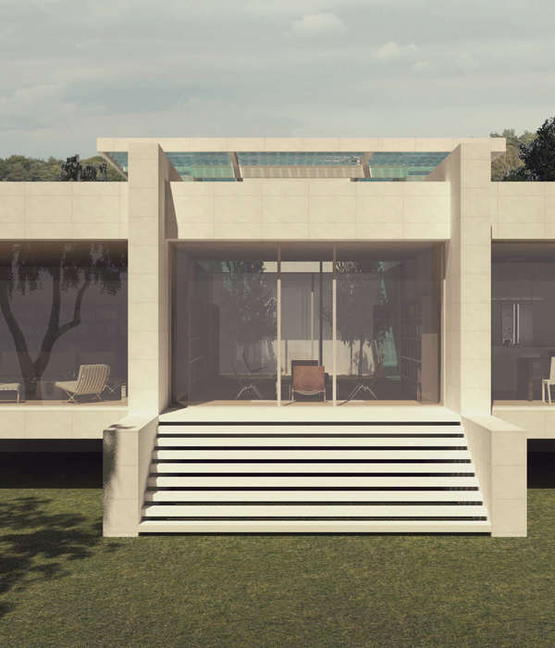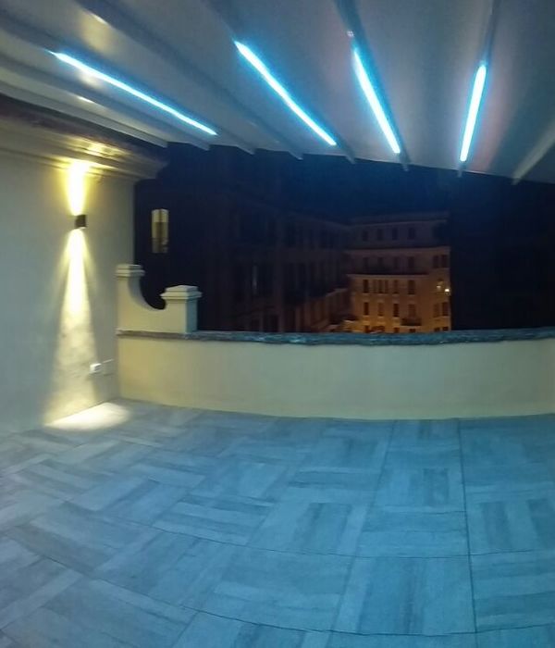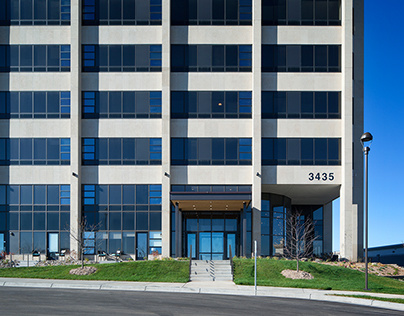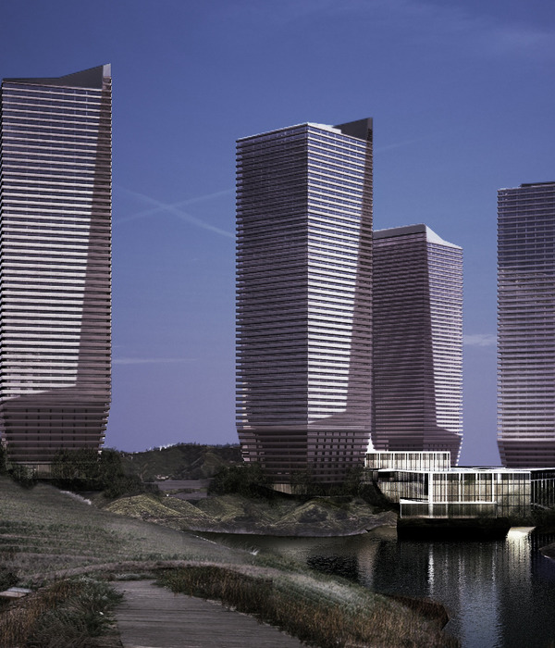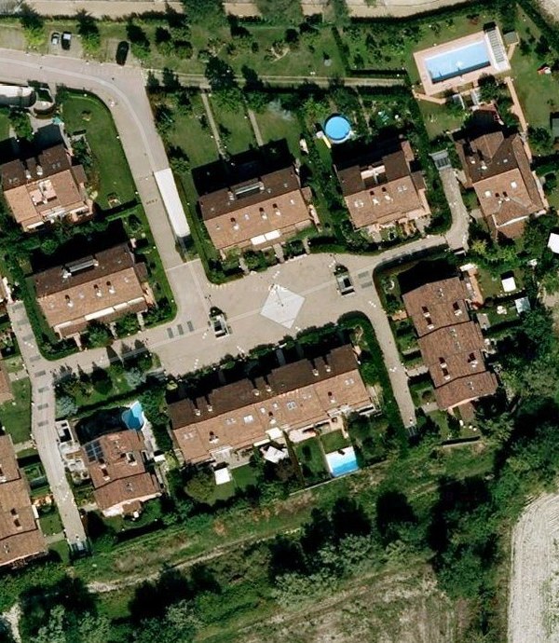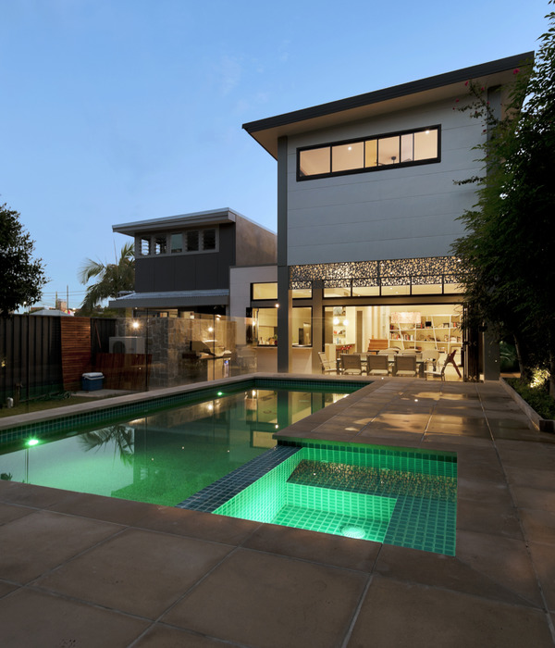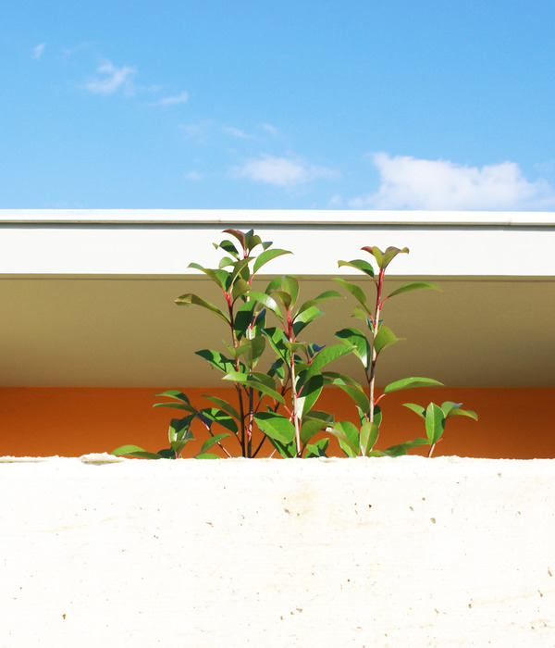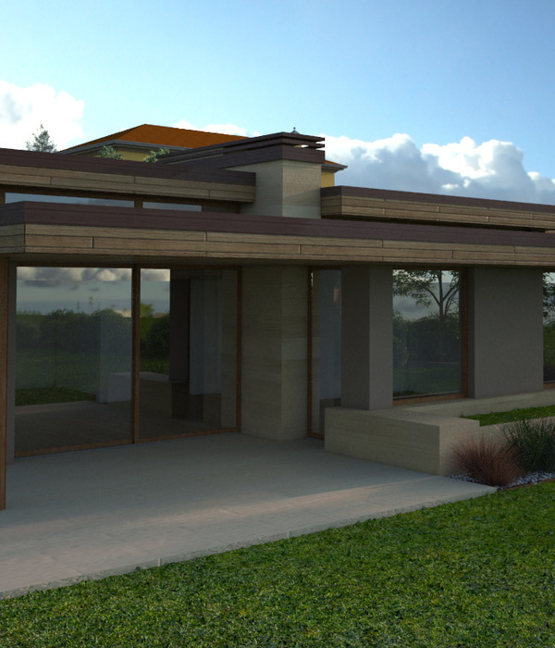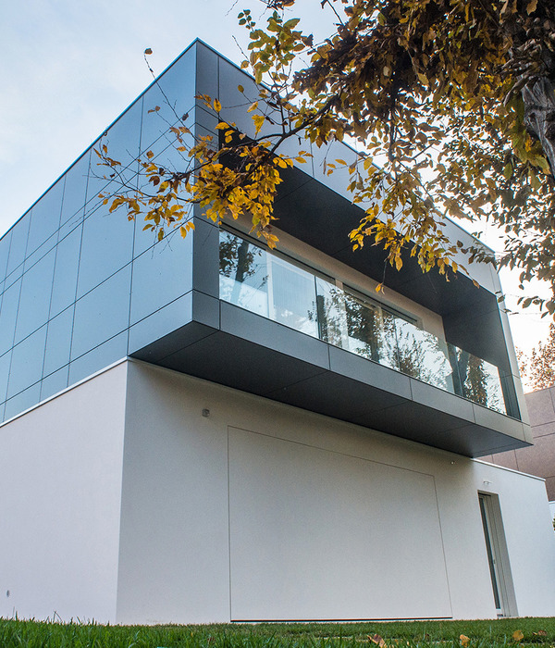Architecture, much like life itself, holds myriad essences within its grasp. To truly capture its depth, one must delve into its layers, considering a multitude of aspects and parameters that shape its being. Like life itself, Architecture’s essence is a blend of functionality, utilitarianism, aesthetics, contextual adaptation, social interconnectedness, and climatic responsiveness.
Athira-Paras is a residence designed to cater to this essence, offering seamless living and sleeping zones artfully connected by a transitional space and thoughtfully orchestrated with varying levels of privacy considerations. The house is designed as pavilions of life nestled in a larger, beautiful landscape. Each
space and its associated garden is composed to selectively frame the image of nature borrowed from the scenic western ghats. The pavilions of life are choreographed along the stepped topography, caressing the landscape at some points while levitating above it at others. Each of these instances alternates the experiences of viewing the architecture and nature within each other, acting as a self-shading piece of craft.
We encounter its interiors as a subtle white canvas of landscape and light nested in the geometric narrative the form possesses. The living space, where the family connects, is the essence of this adobe, which flows seamlessly with the kitchen and dining area, offering a cozy outdoor space to bask in, establishes a connection, stimulates the senses, and leaves a lasting impression. The design also incorporates social aspects, with a wicket gate providing direct access to the kitchen and a kitchen-to-kitchen connection with neighboring houses.
Innovative concepts are implemented throughout, notably in the lighting and ventilation systems, drainage solutions, gate design, kitchen windows, and the lighting setup along the compound wall, enhancing functionality, aesthetics, and efficiency. The varied porosity of metal works framing the image of nature creates an illusion of a veiled canvas revealing nature to those who venture outside. The design echoes the timeless elegance throughout by respecting the climatic, social, contextual, and client aspects to offer a timeless and serene dwelling space. Athira-Paras is not just a residence but a meticulous piece of practical craft. Every detail is meticulously crafted by many craftsmen, who hold myriad essences of architecture that transcend and elevate the living experience.
{{item.text_origin}}

