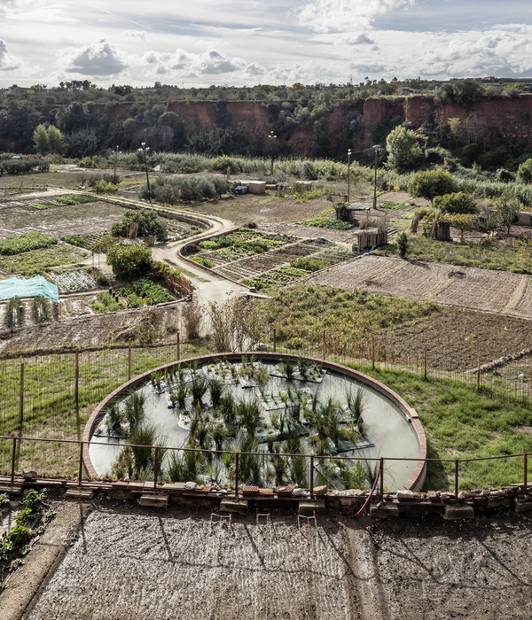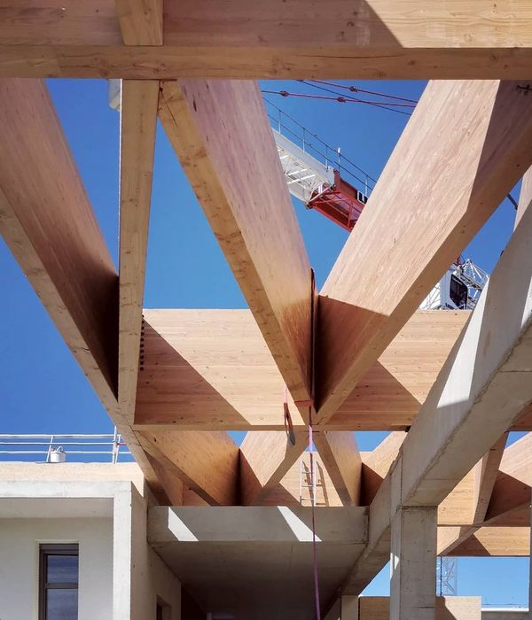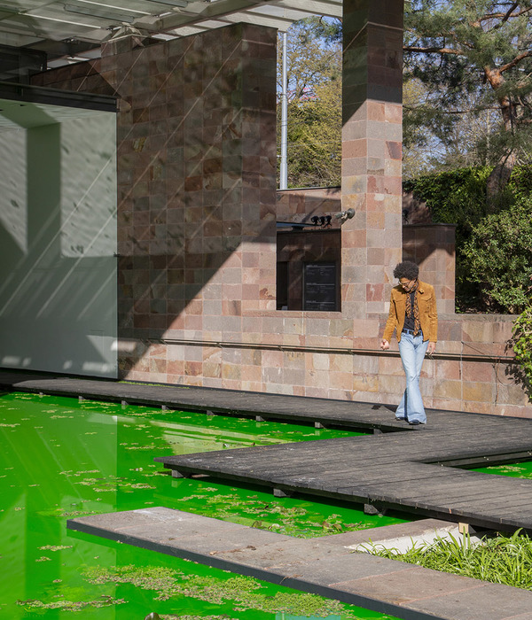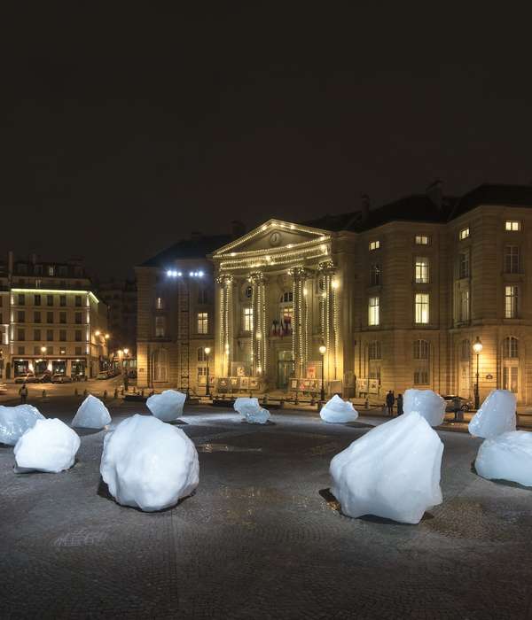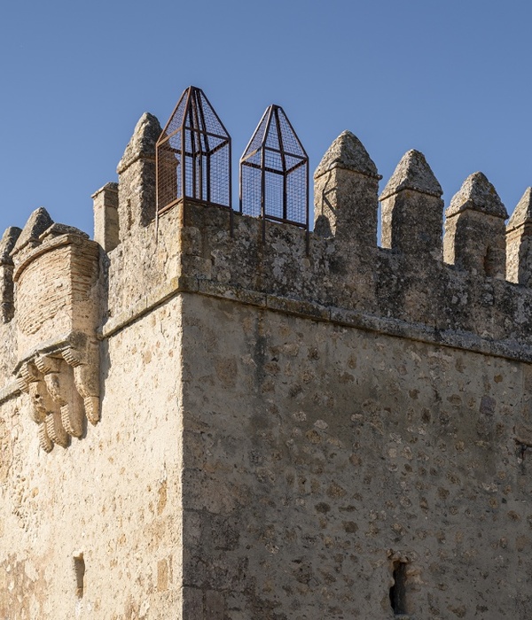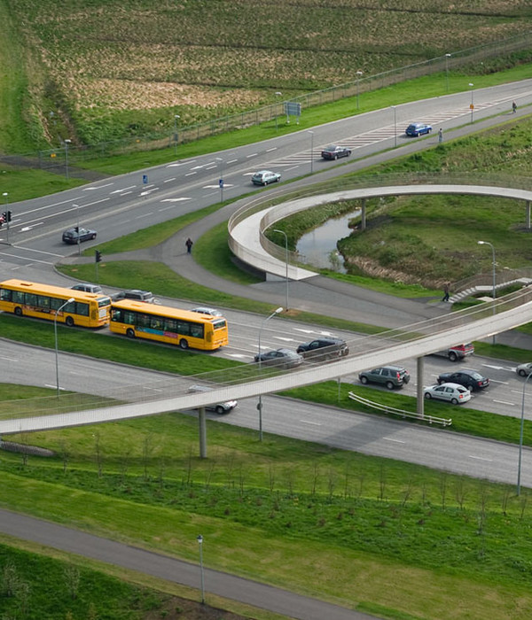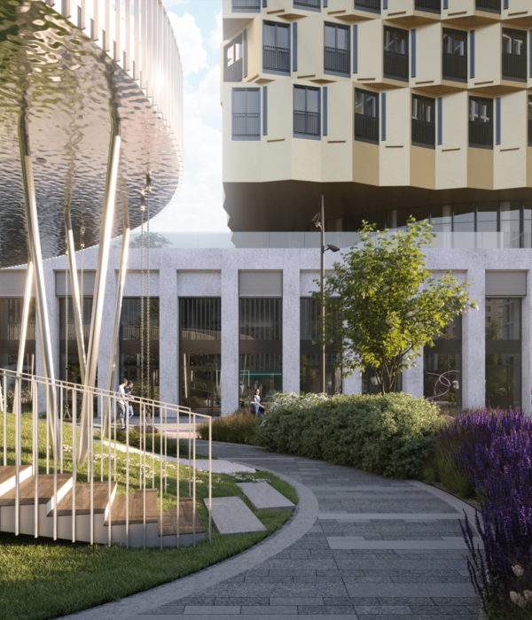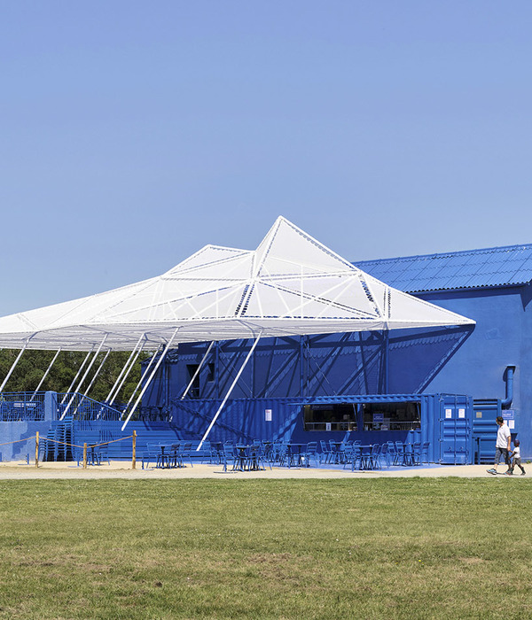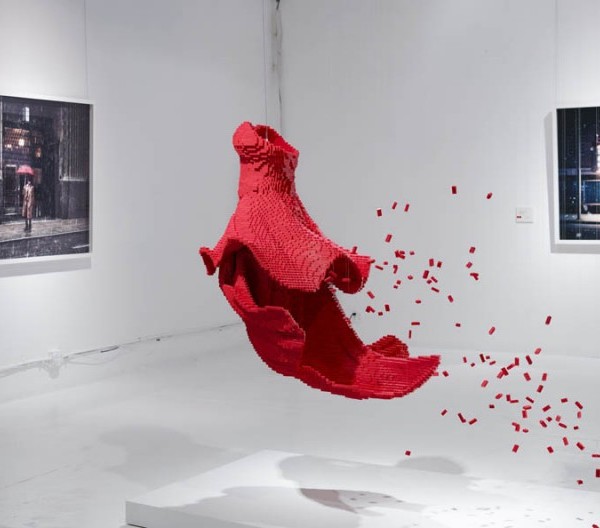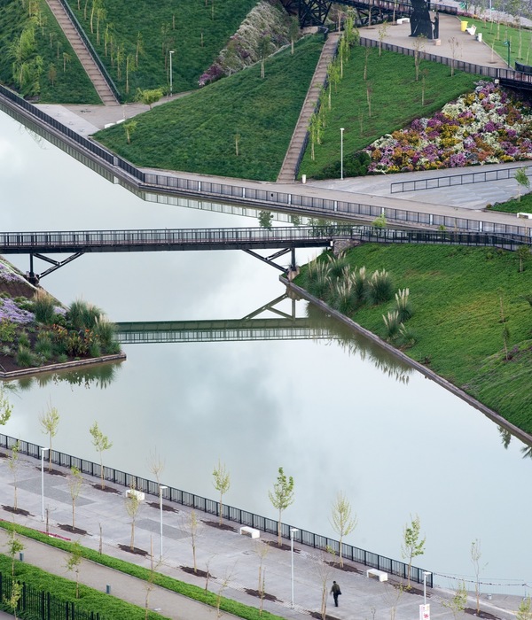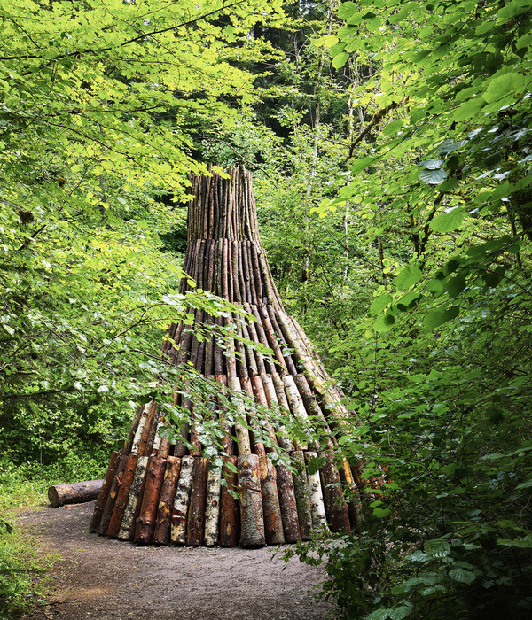"统一且连贯的 Flats 连通计划为克利夫兰创造了一个由开放空间和步道构成的网络,并利用其独特且历史悠久的工业背景促进了河岸地带的复兴,同时建立了与周围社区的联系。该计划适应了多样的城市尺度,将未得到充分利用的闲置场地重新整合到河岸的建设和可持续发展当中,为原本孤立的社区重新提供了进入公园的路径。被矿渣堆和铁路设施占据的特殊场地最终被转变为一个具有高度连通性和适应性的充满活力的公共区域。" – 2019 年评审委员会
"The extremely thorough and coherent Flats Connections Plan creates an open space and trail network in Cleveland that leverages the unique conditions of its historically industrial neighborhood to revitalize the riverfront and build connections to surrounding communities. The plan functions at a multiplicity of urban scales, and draws on underutilized and vacant sites to invigorate the riverfront, improve sustainability, and allow access to park space for previously isolated communities. The plan transforms slag heaps, rail infrastructure, and challenging topography into a dynamic public realm rooted in equity, connectivity, and resilience." – 2019 Awards Jury
Flats 是克利夫兰中心的一个地势低洼的街区,也是以“燃烧的”工业历史而著称的凯霍加河汇入伊利湖时所要经过的地带。在东西两侧的断崖的约束下,凯霍加河曾经将其流域分割为多个与其功能相适应的街区,例如工业区、铁路区和公路区等。船舶运输通道的建立使得 Flats 街区与河岸相隔,并在社区之间形成了障碍。数十年来,这些社区的水道在污染和工业的影响下逐渐退化。
Flats 连通计划提出了一个由开放空间和步道构成的网络,旨在利用社区的独特现状来实现河岸地带的复兴,同时将河岸与周围的社区乃至整个地区连接起来。作为丰富工业历史的一部分,本次规划还着眼于当下和未来,在与邻居、当地组织以及城市官员的通力合作下,将其价值观和关注点引入了对 Flats 社区的未来构想。Flats 连通计划不仅诠释了不同社区在文化和工业上的多元历史,还促进了当地的生态管理、改善了水质并为实现均等的可达性移除了障碍。
项目名称|天澜美墅·别墅
项目地址 | 重庆
设计面积 | 600㎡
软装设计 | 魅无界设计(MAXIMUM)
▲凯霍加河在与伊利湖的交汇处形成了 800 平方英里的分水岭。位于克利夫兰中心的 Flats 地区是凯霍加河流经的一个低洼地带,它连接了凯霍加河国家公园和伊利湖。Degraded by decades of pollution and industry, the Cuyahoga’s 800-square mile watershed drains into Lake Erie through the Flats. This neighborhood in the heart of Cleveland is the missing link in a trail connecting Cuyahoga National Park to Lake Eerie.
▲工业、铁路和公路建设对凯霍加河与伊利湖周围的社区形成了阻碍,使其与河岸的开放空间断开连接。Flats 连通计划在创建新开放空间和步道网络的过程中重新利用了这些独特的场地条件。
industry, rail, and highway infrastructure has landlocked communities adjacent to the Cuyahoga River and Lake Eerie, disconnecting them from open space and their waterfront. The Flats Connections Plan leverages these unique conditions in the new open space and trail network.
▲Flats 连通计划为街区内部提供了迫切需要的开放空间,改造了未能得到充分利用和闲置的地块,同时保留了河流沿岸的土地,为未来的公共项目提供了资源和机会。The Flats Connections Plan’s trail and open space network offers much-needed open space within the neighborhood’s historic industrial fabric: connecting the Flats to its waterfronts, transforming currently underutilized or vacant land. and preserving prime real estate for public benefit.
▲通过利用废弃的铁路,连湖步道将重新与曳船道相接,并为未来的两个公园提供了相互关联的机会。步道沿线的社区也将重新建立联系,共享社区价值与发展进程。
Utilizing an abandoned railroad, the Lake Link Trail will complete the regional missing link to the Towpath Trail and connect two future parks to each other and to adjacent communities, who shared values, concerns, and ambitions during the planning process.
曾经被废弃的克利夫兰和马霍宁谷铁路拥有独特的工业景观,能够被很好地重新利用:克利夫兰最古老的“旧底特律街大桥”通过其隧道将连湖步道与 Irishtown Bend 连接起来,并得以重新向公众开放。The abandoned Cleveland & Mahoning Valley Railroad has unique industrial features that lend themselves to adaptive reuse: tunnels of“Old Detroit Street Bridge”, Cleveland’s oldest extant bridge, connect the trail with Irishtown Bend and could be reopened for public access.
▲Irishtown Bend 的过去与现在:这处位于断崖上的空地曾经维系着爱尔兰居民区的铁路基础设施。如今,其土地受到严重侵蚀而失去了稳定性,不仅威胁着河道,还导致了街区与河流的断连。Past and present inform Irishtown Bend’s future. This vacant site on the Cuyahogas’s escarpment once sustained an Irish community and rail infrastructure. Today severe erosion renders the site unstable, threatens the river channel, and disconnects the neighborhood from the river.
▲规划愿景利用了关键的岩土条件,防止受到侵蚀的坡体滑入船运通道,从而创建出一个全新的滨水公园,为附近欠缺服功能的社区带来开放空间和休闲场所。
A new vision leverages the critical geotechnical conditions – preventing the eroding slope from sliding into the Cuyahoga, an active shipping channel – to create a new urban waterfront park providing open space and recreational opportunities to the adjacent under-served neighborhood.
▲计划利用场地的陡峭坡度创造出生态丰富的河岸带,不仅强调了场地的文化和工业历史、使国家考古区与河流重新建立连接,还在传统的河堤加固的基础上增加了生态和教育价值。
The vision leverages the site’s dramatic slope to create a varied river’s edge that celebrates the site’s cultural and industrial history, reconnects the national archaeological district to the river, and adds ecological and educational value to a traditional bulkhead stabilization.
▲公园通过连湖步道重新与地区相连,并融入到场地既有的独特地形当中。沿线分布的一系列入口欢迎着社区居民和游客来体验公园朝向河流与天际线的优美全景。
The park’s organization connected to the region via the Lake Link Trail, weaves together the unique topography and extant features of the site with welcoming gateways to adjacent communities, new neighborhood uses, and panoramic views of the river and skyline.
▲街区公园:新的街区设施包括代际游乐场以及休闲雨水花园,将俄亥俄城市街区的居民吸引至河岸。
NEIGHBORHOOD PARK: New neighborhood amenities including intergenerational play and recreational opportunities and rain gardens, invite and reconnect the Ohio City neighborhood to its waterfront
河岸露天剧场:与连湖步道相接的河边走廊结合了既有的工业遗迹,创造出一个新的社交空间,阶梯式的地形呼应了河流的形态,并提供了面向市区和海上活动的视野。
MARITIME THEATER: A promenade at the river’s edge connects the Lake Link Trail through the park, incorporates extant industrial relics, and creates a social space that celebrates the theater of the river’s morphology, views to Downtown, and maritime activity.
Wendy 公园是区域中既有的公园,位于凯霍加河与伊利湖的交汇处,作为 Flats 连通计划的收尾部分。公园与旁边的联邦公共住房社区 Lakeview Terrace 距离仅为 0.25 英里,却需要步行 1 小时才能到达。Wendy Park, an existing park at the nexus of the Cuyahoga and Lake Erie, marks the terminus of the Flats Connections Plan. Reaching the park by walking or transit today lakes Lakeview Terrace residents, only 1/4 mile away, nearly one hour.
▲公园的未来愿景是在这个曾经一度衰退的场地上创造一个环境公正的实验场。一条新的步道跨越天桥,将社区与生态恢复区和社交空间连接起来。
The vision for Wendy Park’s future creates a waterfront laboratory for environmental justice in an area historically associated with degradation. A new pedestrian bridge connects the neighborhood to ecological restoration areas, and social spaces via the Lake Link Trail.
▲湿地木栈道:湿地中的一系列滨水木栈道和“漂浮”的教室为公众提供了垂钓、赏鸟以及体验克利夫兰丰富而优美的湖泊景观的机会。
WETLANDS BOARDWALK: A series of waterfront boardwalks and“floating classrooms”within the restored marsh provide public access to fishing, bird watching, and opportunities to experience and learn about the richness and beauty of Cleveland’s unique lacustrine landscape.
▲从露天剧场远眺城市:公园的部分场地被抬升以最大程度地带来城市和湖泊视野。阶梯式的草坪和看台为人们创造了集会、野餐、以及欣赏伊利湖和克利夫兰市区景色的场地。
OVERLOOK & CITY THEATER: Portions of the park are elevated to maximize views of the city and lake. Terraced lawns and bleachers create spaces for events and casual gathering, picnicking, and enjoying panoramic views of Lake Erie and Downtown Cleveland.
INTRODUCTION
The Cuyahoga River, famous for combusting throughout its industrial history, has an 800-square mile watershed that drains into Lake Erie and the Great Lakes Drainage Basin through the Flats, a low-lying neighborhood in the heart of Cleveland. Two centuries of industrial activity manipulated the morphology of the river, fixing a once-dynamic oxbow river into an armored shipping channel. Bound by bluffs to the east and west, the Cuyahoga has historically divided communities; industrial, rail, and highway infrastructure associated with the river’s role as a regional shipping corridor has disconnected the Flats from its waterfront, created barriers among communities, and for decades degraded their waterways by pollution and industrial use. In 1969, the tenth and final fire on the ecologically decimated Cuyahoga River was a rallying point for passing the 1972 Clean Water Act.
Throughout the 1960s-70s, the Cuyahoga Metropolitan Housing Authority (CMHA) expanded their affordable housing offerings within the Flats neighborhood. Although these towers offered views of the downtown skyline and Lake Erie, they were also contiguous with polluting industrial facilities along the river and landlocked by adjacent infrastructure. As industry vacated the Flats in the latter part of the 20th Century, a wild, largely uninhabited landscape emerged, both along the river on vacant industrial sites and within the neighborhood’s abandoned railroad right-of-ways. Simultaneously, the City of Cleveland committed to improving the water quality of the river and providing recreational access via regional trail connections on the Ohio & Erie Canal Towpath Trail that could, when completed, connect Cuyahoga Valley National Park to Lake Erie – if not for the missing link within the Flats neighborhood.
A consortium of diverse local stakeholders retained the design team to investigate potential open space and trail connections to bridge this gap in access, with the goal of uniting the Flats with its waterfront and linking the region to Lake Erie along the Cuyahoga and through the heart of Cleveland. The Cleveland Flats Connections Plan is an open space and trail network that leverages the unique history of the Flats neighborhood to revitalize the riverfront and connect to surrounding communities and to the region. Part of a rich history, the Plan also looks to the present and future, working with neighbors, local organizations, and city officials to incorporate their values and concerns into a vision for the Flats. The Flats Connections Plan interprets the rich cultural and industrial histories of the neighborhood’s diverse communities, catalyzes ecological stewardship, improves water quality, and transforms barriers for equitable access.
PLAN COMPONENTS
The Flats Connections Plan provides much-needed open space within the Flats neighborhood, transforming underutilized and vacant sites and preserving land along the river that would be prime real estate for public benefit. The Plan includes analysis, engagement, and conceptual designs for three major components: the Lake Link Trail, Irishtown Bend, and Wendy Park.
INTERPRETING RICH CULTURAL AND INDUSTRIAL HISTORIES.
The Lake Link Trail utilizes the abandoned right-of-way of the City’s first rail line. The design team identified the historic Cleveland & Mahoning Valley Rail as an opportunity to link Lake Erie to trail connections of the Ohio & Erie Towpath Trail, through the Flats. The railway’s extant voids in the urban fabric, vacant and overtaken by ruderal vegetation, have a unique and sublime character. The railway links important historic resources throughout the Flats, including unique site features and industrial relics that can be adapted for new public uses. It directly connects the two key park opportunities identified in the Plan, Irishtown Bend and Wendy Park. The Lake Link Trail builds on the unique qualities of the historic railway with new neighborhood open space amenities, opening to the public the fantastic views, river access, and the surreal industrial riparian edge of the Cuyahoga.
CATALYZING ECOLOGICAL STEWARDSHIP
Irishtown Bend is a 34-acre vacant site on the steep banks of the Cuyahoga, rendered unstable by severe erosion that threatens the stability of the hillside and river channel. The Irishtown Bend Archaeological District, once a thriving neighborhood of Irish immigrants, is listed on the National Register of Historic Places. The site borders Riverview Tower, a 1960s senior housing community, and includes Ohio City Farm, an urban farm that provides affordable food to the neighborhood and employment opportunities for immigrants to Cleveland. Irishtown Bend also includes unique remnants of the river’s industrial history. The vision for the
{{item.text_origin}}

