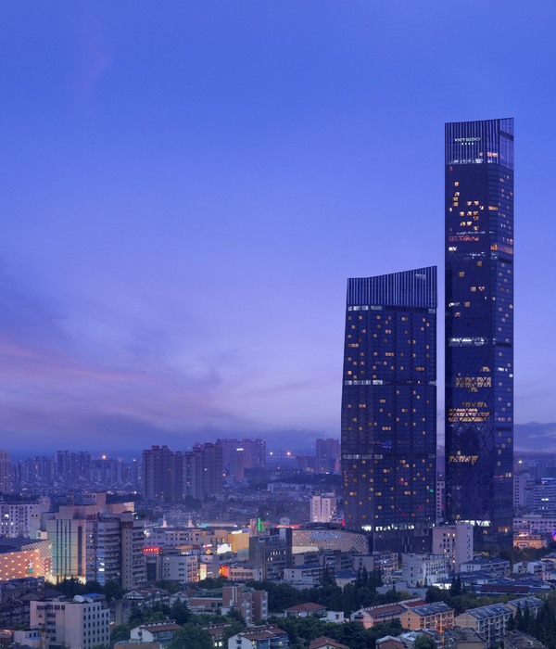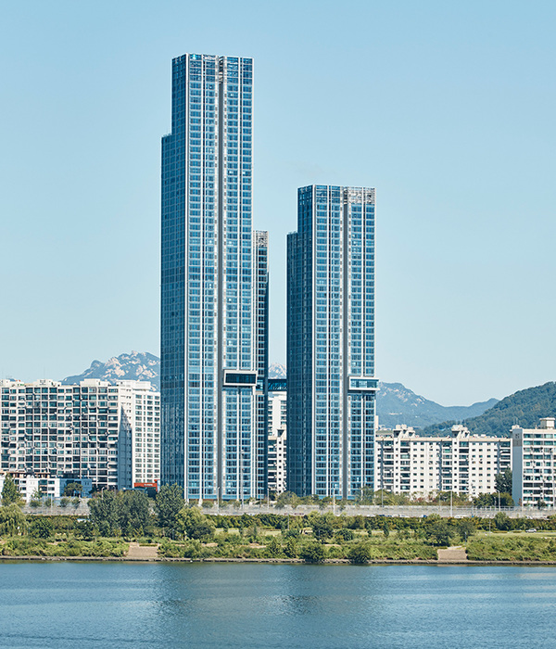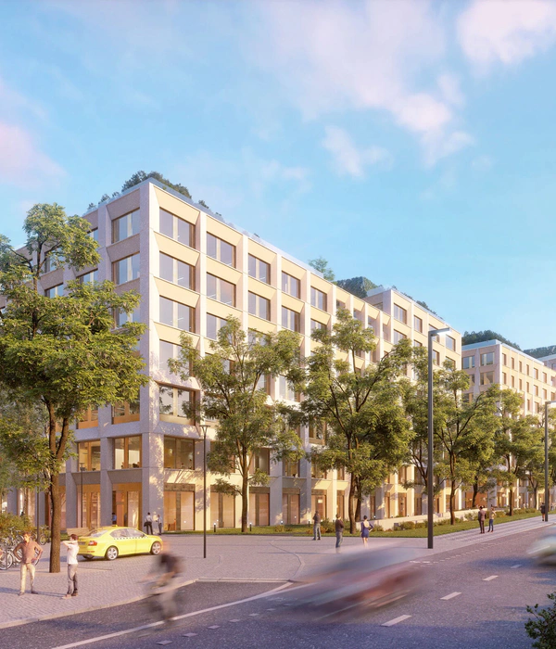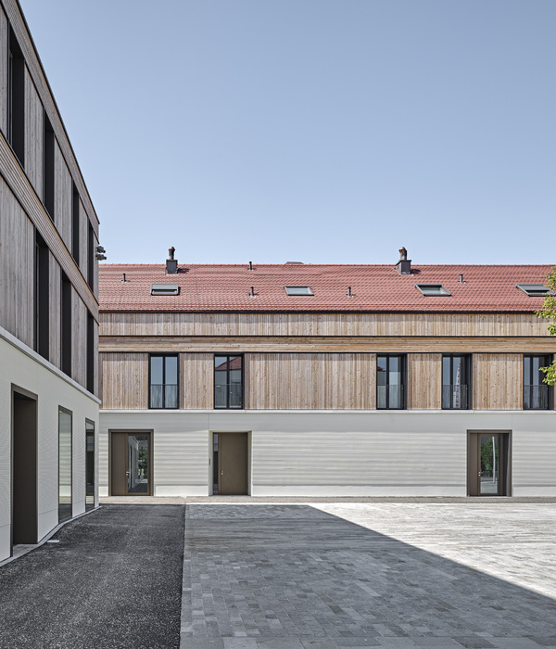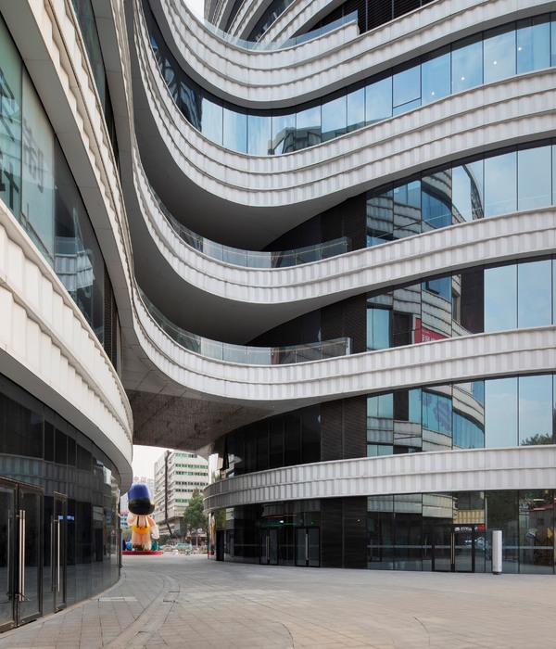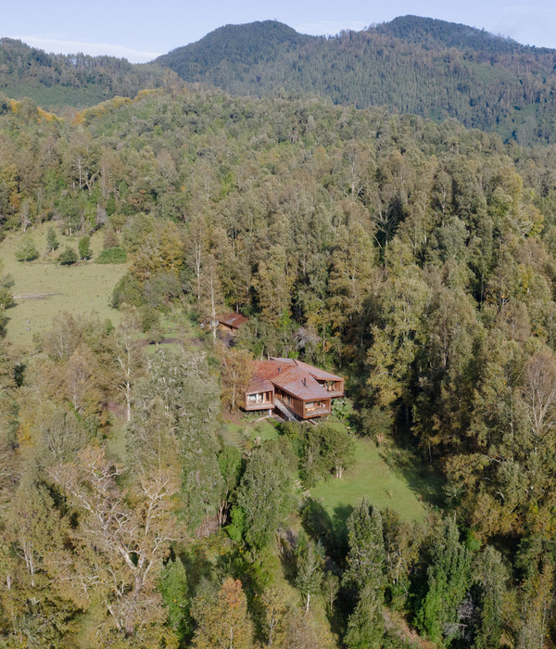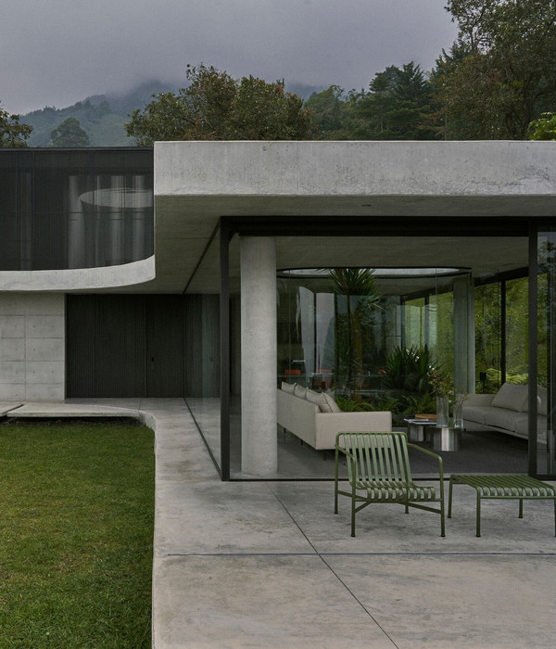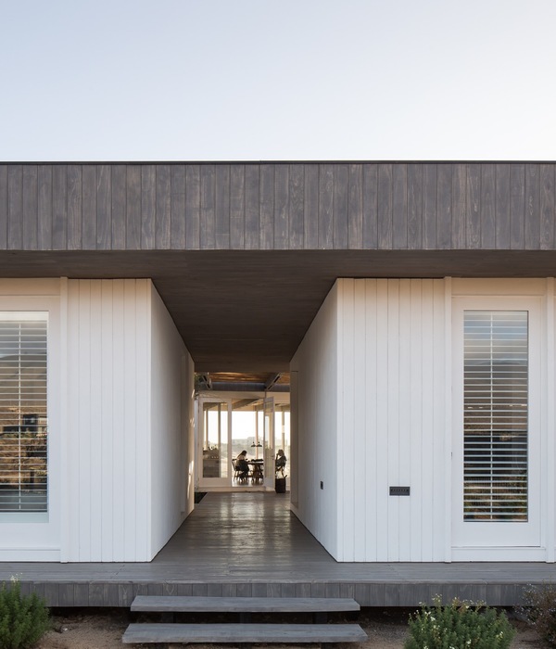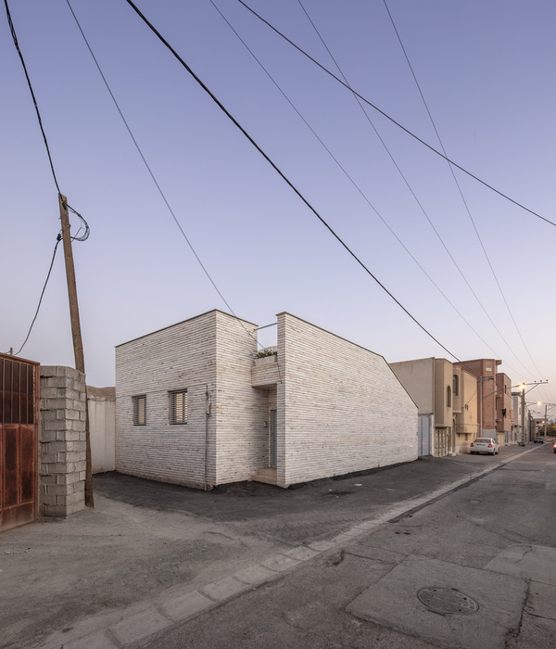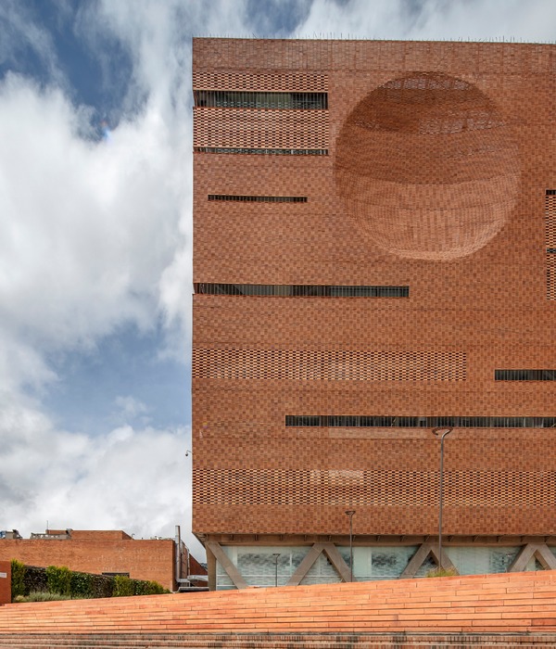Architects:Blatman Cohen architecture design
Area :450 m²
Year :2021
Photographs :Amit Geron
Manufacturers : FocusFocus
Lead Architects :Vered blatman cohen
Landscape Design :ITAMAR LANDSCAPE ARCHITECTURE
Program / Use / Building Function : Family house
Country : Israel
Sculpting expressive figurative figures - this is the spirit of work that represents the client for whom the house was designed. The intersection between the precise and the meticulous, while working with the material, created a design that combines two different design languages melding in harmony and creating a feeling of warmth and comfort in the house. These two languages are expressed in two main parts – One which is closed and the other, open. They both make up the living floor.
One part of the house which includes the bedrooms was designed as a closed structure. In order to create intimacy in it, controlled openings were opened, and "heavier" materials were used. This part is built of, plastered bricks, above them - a concrete cornice in Brutalist style and steel windows framed with a rusted steel frame.
The second, is the open part of the house, containing the living area, and the kitchen was designed with openness to the view and the patio. This area is built from a floating roof and its entire envelope is built from floor-to-ceiling windows. All the windows in the house are made of steel with a rust finish. The patio in the center separates the two parts of the house and sets the garden in the center. A Corten louvers wall accompanies the entrance path and escorts the people into the house - thus creating a sense of motion.
A steel library was designed in the hallway leading to the bedrooms. The library includes pieces from a collection of items that the clients wanted to preserve and gather in one place. By designing a mild, continuous slope in the lot, the building itself conforms to the topography. Its link to the landscape is highlighted by the way the lower part of the house blends with the topographic slopes. The swimming pool and the studio are located in the lower part of the lot. The studio roof was designed to function as a green roof with plants that blend in with the surroundings.
▼项目更多图片
{{item.text_origin}}

