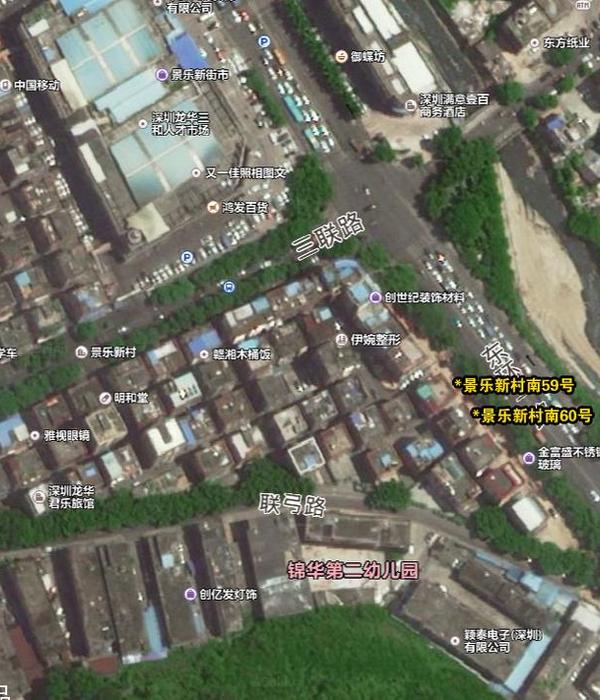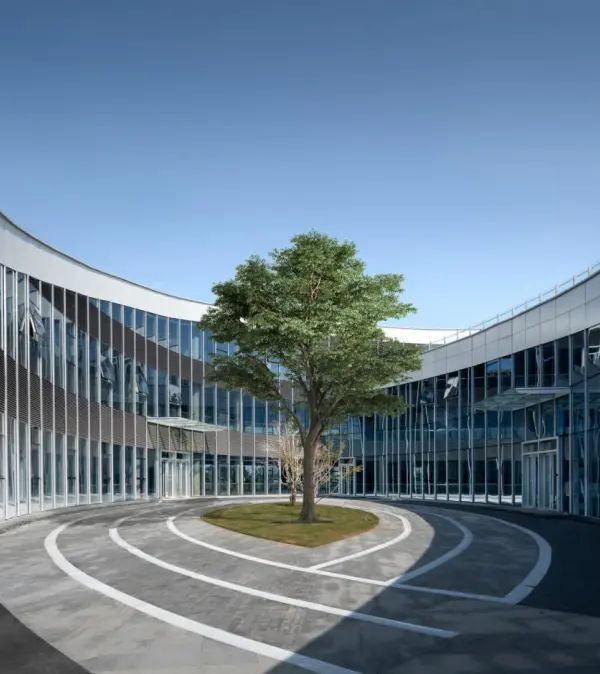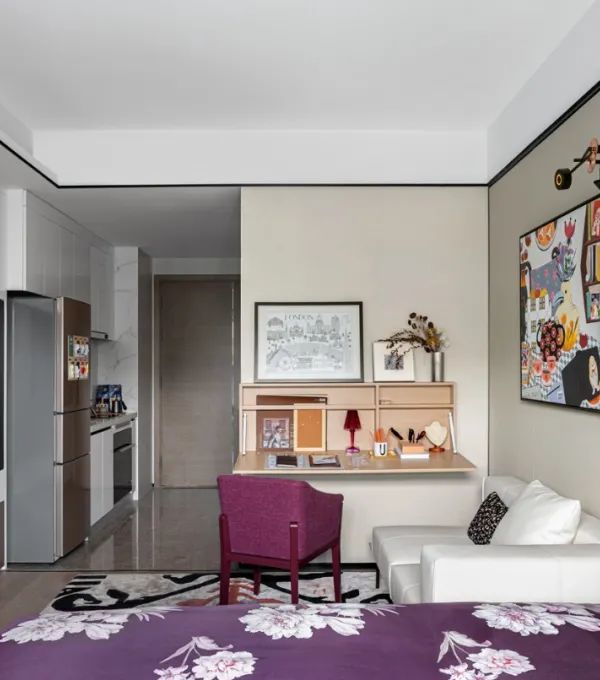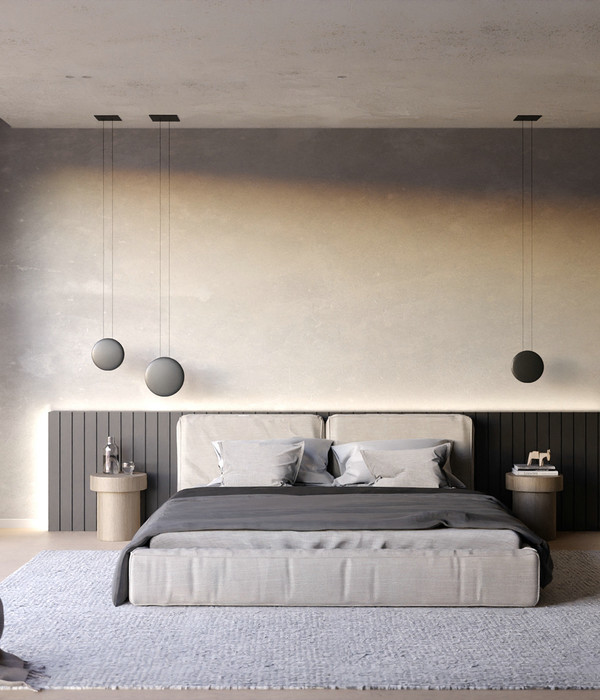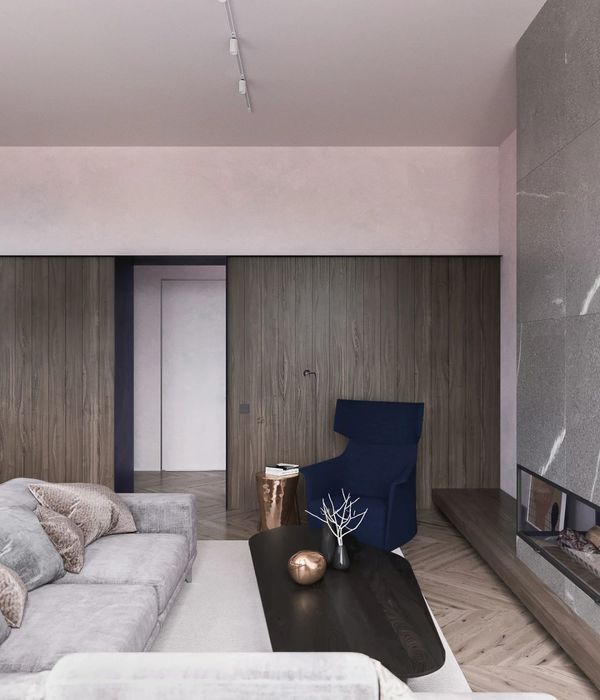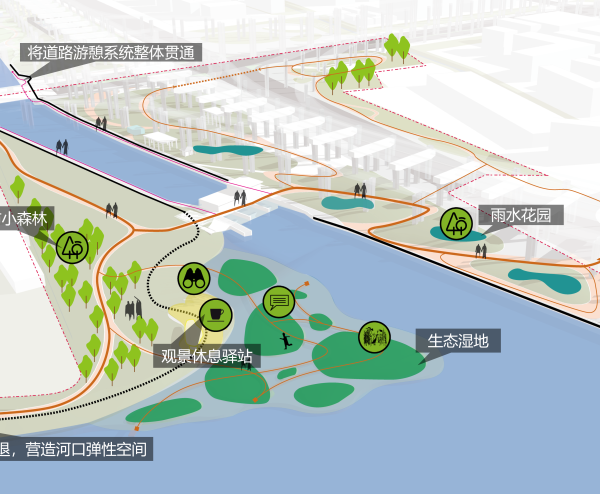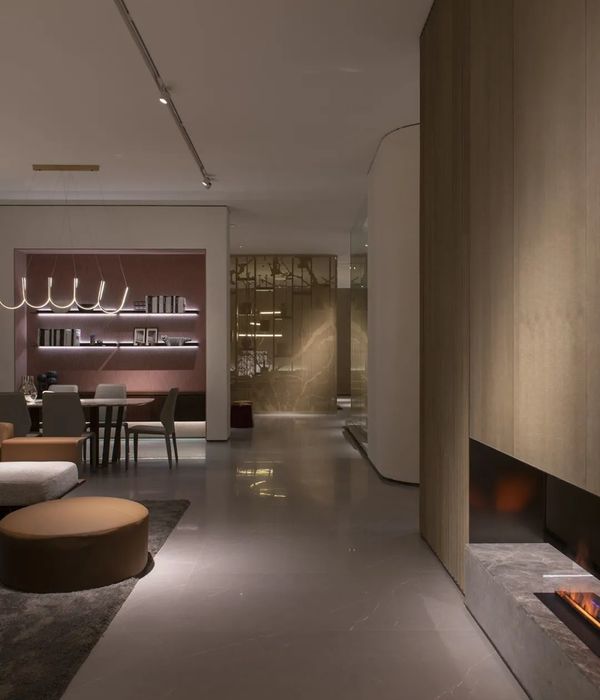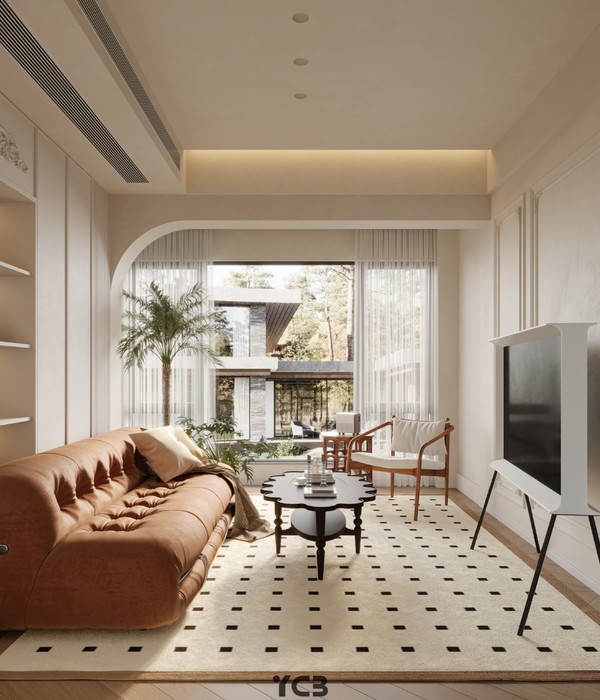Architect:SCULLION architects
Location:29 Francis Street, Ireland; | ;
Project Year:2016
Category:Private Houses
Using white-washed Ash, a folding wall of bronze anodized aluminium, and a high level mirror-clad light box, this previously dark lower-ground floor of a Protected Structure in Dublin becomes illuminated and welcoming. The proposal introduces a stepped sectional extension with a high level window drawing light deep into the heart of the plan and providing a welcome view of the North-East facing sky from the inside.
The property is a three-storey terraced house on a fine Georgian Square. The house is a Protected Structure (Listed) and occupied by a young family who use the lower ground floor as their primary living spaces rather the upper ground floor rooms, which would have originally been designed as the main reception rooms. Houses of this type and era generally had servant’s quarters on the lower ground floor with the family living on the upper floors, raised away from the rear garden. As a consequence, ceiling heights were generally lower. These lower ground floor rooms have become more coveted in modern times with the shift in domestic lifestyles towards a stronger relationship between living spaces and the garden than would haveoriginally been the case when built in the late 19th Century.
The family felt frustrated not only by the slightly limited ceiling height, but also the lack of light since the rear of the house was orientated North-East, and was in darkness for much of the day from the late morning onwards.
Our design strategy was to open up the back wall of the house facing the garden and extend the existing limited kitchen out into the garden by a few metres. The roof of the new extension would therefore be positioned outside the rooms of the main house, affording the opportunity to raise the ceiling and create a dramatically high clerestory-lit dining area. The ceiling then drops again along the garden elevation over a small window seat to create a more intimate seating area from which to enjoy the garden. Across the full length of the window seat are folding-sliding bronze anodised windows, presenting the opportunity to completely open up the room to the garden.
The whole extension structure is crafted from exposed Ash joinery carefully set out to align joists and framing members with window fenestration. Integrated bespoke Ash shelving, benching and sliding doors were complete the interior.
The upper clerestory window is lined with mirrors on the opposite side and two flanking sides. This architectural device allows the eastern sunlight to reflect deeper into the room for a longer period in the morning than the rooms’ orientation would typically allow. In addition the mirrors create the illusion of an expansive sky overhead, which the occupant perceives to increase the size of the room.
On the outside of the continuous glazed folding screen, we have constructed a herb garden for the kitchen. The planter-bed outside is formed from Wicklow granite salvaged from the demolitions. Natural copper downpipes, gutters and parapets harmonise with the materials of the original house.
▼项目更多图片
{{item.text_origin}}


